Toranomon Hills Business Tower
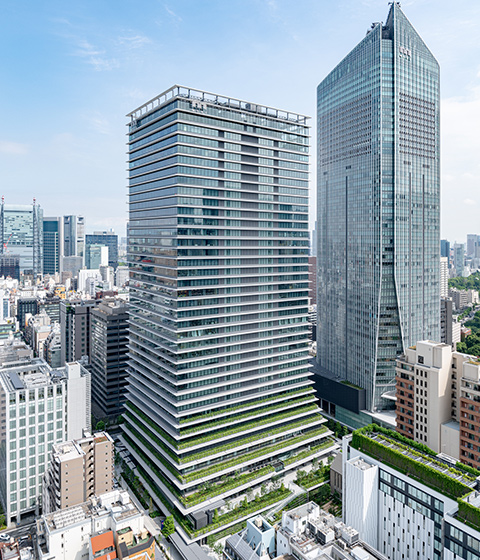
New International Hub Connecting Tokyo with the World and Inspiring Innovation
Toranomon Hills Business Tower is a 36-story tower complex offering large-scale office space as well as retail shops and restaurants. An underground pedestrian walkway conveniently connects the Tower directly to Toranomon Hills Station on the Hibiya Subway Line, and the existing Toranomon Station on the Ginza Subway Line. A bus terminal on the first floor is served by various bus lines, including the Bus Rapid Transit service connecting central Tokyo and waterfront area, and airport limousine buses that connect the Toranomon area directly to Haneda Airport. In addition, once Loop Road No. 2 is fully opened, accessibility to Haneda Airport will further enhanced, strengthening the role of Toranomon Hills as the newest “Gateway to Tokyo” connecting central Tokyo with the world.
In addition, the fourth floor of Toranomon Hills Business Tower is home to a large incubation center called “ARCH,” which hosts innovators from various fields for collaboration on new business ventures by large-scale enterprises. Going forward, ARCH is expected to serve as a key base for Japan's unique innovation ecosystem.
Facility Overview
Offices
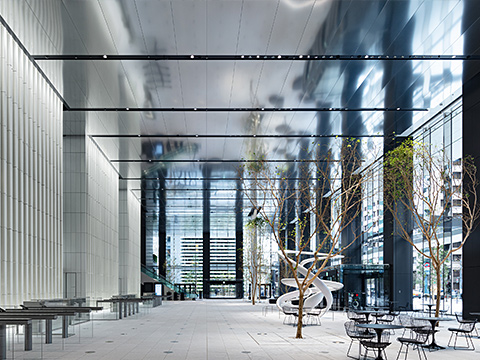
Offices—from the 5th to 36th floors—provide a total working space of some 96,000m². Standard leasable space on each floor is about 3,000m² and features expansive pillar-free spaces. Floor-to-ceiling windows ensure naturally lighted open-air spaces and support flexible office layouts to accommodate diverse working arrangements. Special areas are provided on each floor for the storage of supplies in case of a natural disaster or other emergency.
An underground pedestrian walkway connects the Tower directly to the Toranomon Hills Station on the Hibiya Subway Line and the existing Toranomon Station on the Ginza Subway Line. A bus terminal on the first floor is the departure and arrival point for airport limousine buses and the Bus Rapid Transit service connecting central Tokyo and waterfront area. In addition, once Loop Road No. 2 running under Toranomon Hills is fully opened, it will be possible to reach Haneda Airport by road in 25 minutes. Such convenience is ideal for global companies.
All leasable space has already been leased to Japanese and foreign companies representing a wide range of industries. With the launch of Toranomon Hills Business Tower, the total office area of the Toranomon Hills complex has expanded to approximately 195,000m².
ARCH Incubation Center
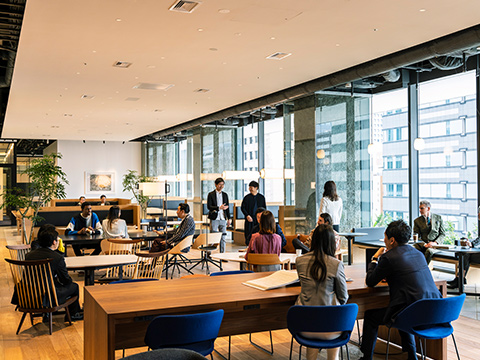
The 3,800m² ARCH incubation center on the fourth floor is a new business-creation base in the Toranomon Hills, designed to serve as global business center.
Its facilities include meeting rooms, co-working spaces, a training room, cafe and lounge. U.S. Silicon Valley-based venture capital firm WiL, which supports large enterprises in new business creation as well as nourishing and investing in venture companies, helped to plan the facility and participating in its ongoing operation.
The center offers a range of support services, including various sector know-how, educational programs and enlightenment events. In addition, consultants experienced in creating new business opportunities at large enterprises help facilitate collaboration between resident companies with the aim of supporting new business development.
The incubation center is aimed at becoming a key base for Japan's unique innovation ecosystem. In particular, it enables residents to leverage the abundant resources of established large enterprises, including their human resources, goods, capital and know-how. It also supports initiatives for internal business reforms as well as new business creation.
By linking with various international networks, ARCH is destined to become a bridge between diverse industries and enable innovation originating in Tokyo to permeate throughout Japan and overseas.
Retail Facilities
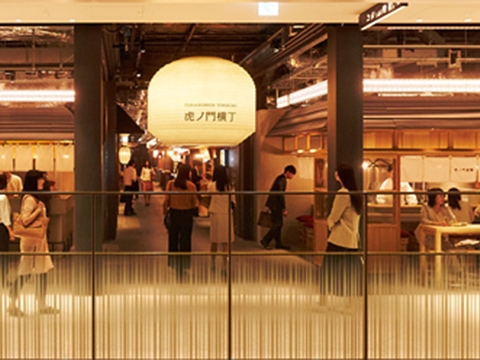
From the first basement floor to the third floor, 59 retail facilities occupying a total area of some 7,600m² offer food, beverages and other products and services to support global player’s lifestyles. The first basement floor features an area’s first upscale supermarket and casual restaurants. The first ground floor is populated with stores selling Japanese sweets, candies and wines suitable as Toranomon Hills gourmet souvenirs. The second floor hosts retailers selling everyday fashion items and miscellaneous goods. The third floor, in addition a wide range of restaurants for lunch and dinner, is the home of Toranomon Yokocho, a landmark dining area featuring a rich variety of famous restaurants from throughout Tokyo.
Bus Terminal
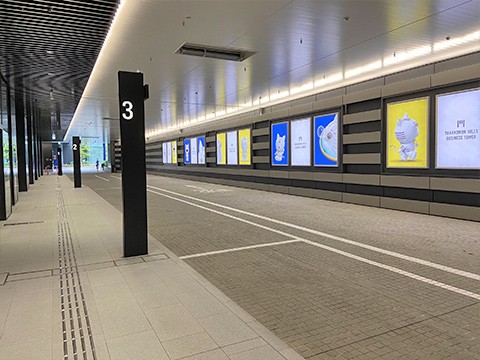
On the first floor, a bus terminal measuring some 1,000m² is directly accessible on foot to Toranomon Hills Station on the Hibiya Subway Line and Toranomon Station on the Ginza Subway Line. The terminal is the departure and arrival point for airport limousine buses and the Bus Rapid Transit service connecting the city center and waterfront area. On the second floor, a pedestrian deck connects the Business Tower and Toranomon Hills Mori Tower. Together with Shintora-dori Avenue integrated with Loop Road No. 2, the pedestrian network connects the entire Toranomon Hills. In addition, when Loop Road No. 2 is fully opened it will provide extra-easy access to Haneda Airport, further cementing Toranomon Hills as the newest “Gateway to Tokyo” connecting central Tokyo with the world.
Other Features
Architectural Design and Public Art
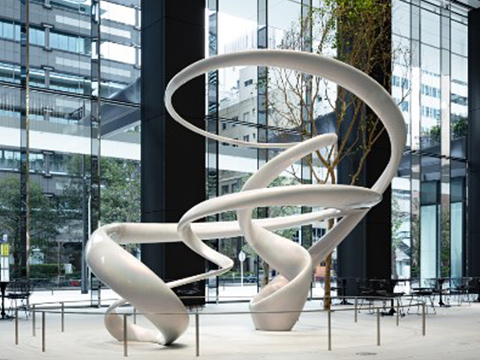
The Business Tower’s exterior design was created by German architect Christoph Ingenhoven (ingenhoven associates). The building is harmonized with the existing Toranomon Hills Mori Tower and serves as an international business hub. The retail facilities and ARCH incubation center, designed by Masamichi Katayama (principal of Wonderwall inc.), are highly modern and yet reflect the history and traditions of Toranomon.
Public art works by three globally noted Asian contemporary artists are displayed at office entrances and additional venues.
New Energy Network
A plant supplying electricity and heat to the Toranomon Hills complex is located on the third basement floor. To ensure efficient energy use, eco friendliness as well as disaster resiliance, the plant has a private power generator complex incorporating a gas cogeneration system and a highly efficient heat generation system that utilizes large-scale water tanks and waste heat utilization facilities. A back-up system capable of supplying electricity and heat in the wake of a disaster is also available, contributing to the safety and security of this global business center.
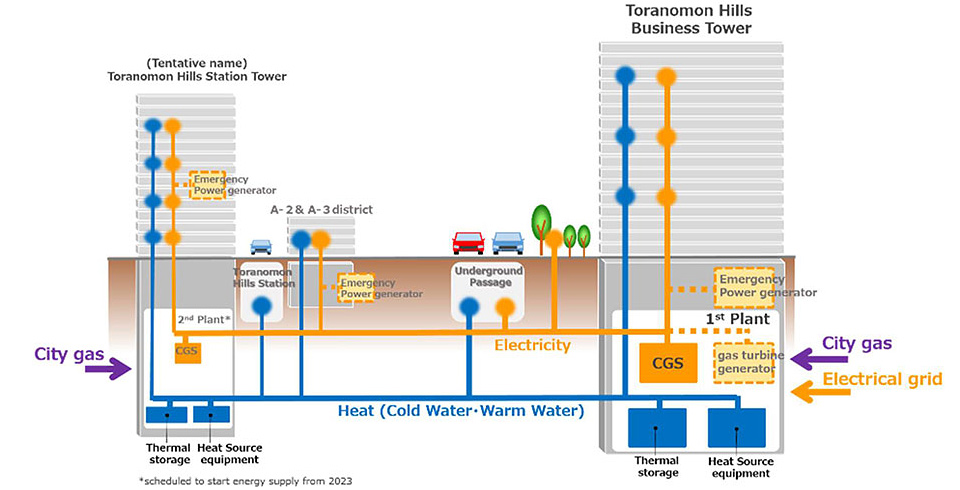
Data Sheet
| Project Name | Toranomon 1-chome Type 1 City Redevelopment Project (A-1 Zone) |
| Location | 1-17-1, etc., Toranomon, Minato-ku, Tokyo |
| Building Ground Area | 10,065m² |
| Building Site Area | 8,465m² |
| Total Floor Area | 172,925m² |
| Facilities | Office, Retail Facilities, Business Support Facilities, Parking, etc. |
| Floor | 36 floors above ground/ 3 floors underground |
| Height | 185m |
| Green Coverage Rate | 14% |
| Construction Started | February 2017 |
| Construction Completion | January 2020 |
| Structure | S, RC, SRC |
| Architect | Mori Building Co., Ltd. |
| Constructor | Obayashi Corporation |
| Project Executor | Toranomon 1-chome District Urban Redevelopment Association |
| Designer | ingenhoven associates (exterior), Wonderwall (interior), and others |
