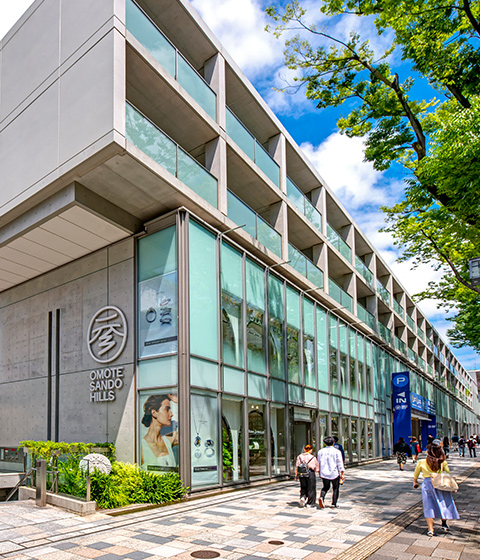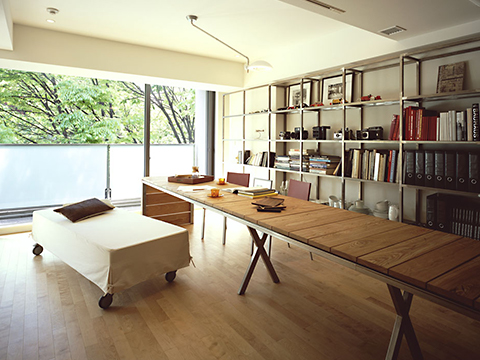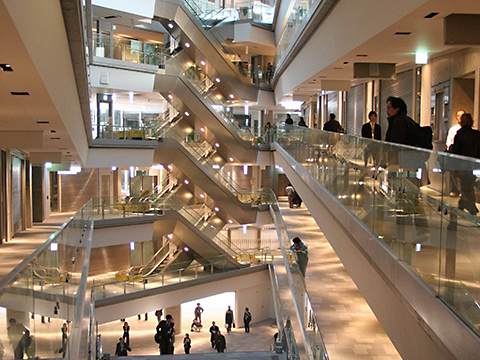Omotesando Hills

Cultural and commercial complex in Omotesando, continuously influencing fashion and culture trends in Japan
This trendy complex replaced the Dojunkai Aoyama Apartments, a beloved landmark in Tokyo’s Omotesando area for many decades, adding to the challenge of redeveloping the site. Prioritizing harmony with the existing landscape and historic environment, architect Tadao Ando designed an innovative building that is approximately the same height as the famous zelkova trees lining the boulevard, allowing the structure to blend seamlessly into the cityscape. In addition, the six-story atrium at the center of the long main building features an interior ramp angled to match the slope of the boulevard, creating an "indoor Omotesando" lined with commercial facilities.
Facility Overview
Residence
Omotesando Hills Zelkova Terrace

Omotesando Hills is Omotesando's new landmark. The residences on its sunny upper floors all offer first-class seats to the magnificent views of the Zelkova trees that line and symbolize the avenue below. The sunlight falling through the trees, the rustle of the breeze, the murmur of Omotesando’s street sounds. These apartments offer lifestyles tailored to the individual, along with the pleasures of Omotesando. World renowned Architect Tadao Ando designed this residence to offer the finest possible example of the Tokyo urban lifestyle. The contrast of architectural concrete and glass, the use of exposed pebbles in the floor - the design may be unadorned, but it is richly expressive, easily absorbing the hues and contours of nature and blending together with the lush greenery of the surrounding environment.
Retail facilities

Person-to-Person, Person-to-Space, Space-to-City.
A place where each individual’s imagination interacts, freely changes shape and creates a new era. A place full of stimulating discoveries where you can rejuvenate and update your creative mind whenever you visit.
This is Media Ship. Media Ship holds unlimited possibilities as a place of expression.
Data Sheet
| Project Name | Jingumae 4-chome Area Type 1 City Redevelopment plans |
| Location | 4-12-10, etc., Jingumae, Shibuya-ku, Tokyo |
| Site Area | Approx. 1.2ha |
| Building Ground Area | 6,051m² |
| Building Site Area | 5,031m² |
| Total Floor Area | 34,062m² |
| Facilities | Retail Facilities, Residence, etc. |
| Floor | 6 floors above ground/ 6 floors underground |
| Height | 23m |
| Green Coverage Rate | 35.38% |
| Construction Started | August 2003 |
| Construction Completion | January 2006 (Grand Opening: February 2006) |
| Structure | SRC (Including RC, S) |
| Architect | Tadao Ando Architect & Associates, Mori Building Design Collective |
| Constructor | Obayashi Corporation |
| Project Executor | Jingumae 4-chome Area City Redevelopment Union |
