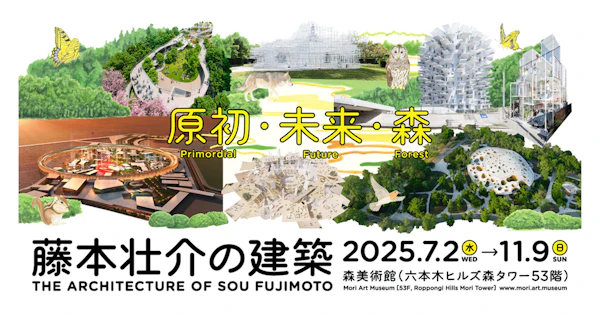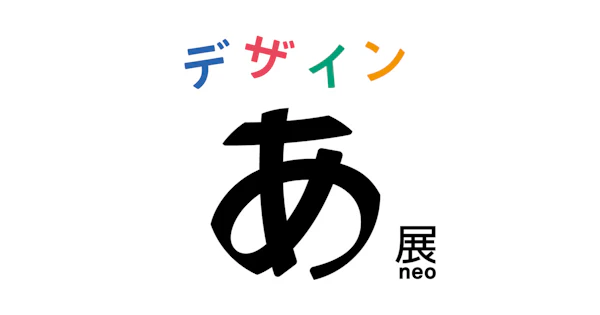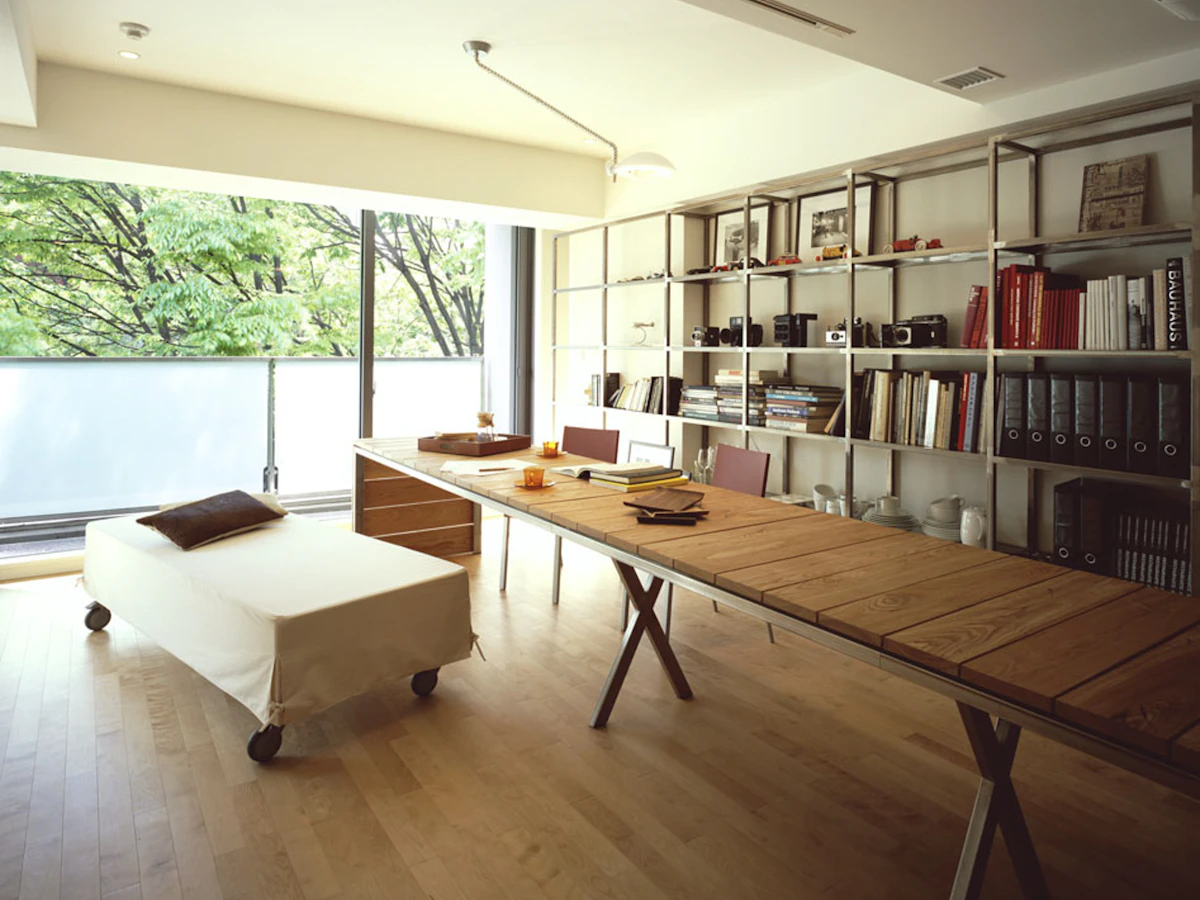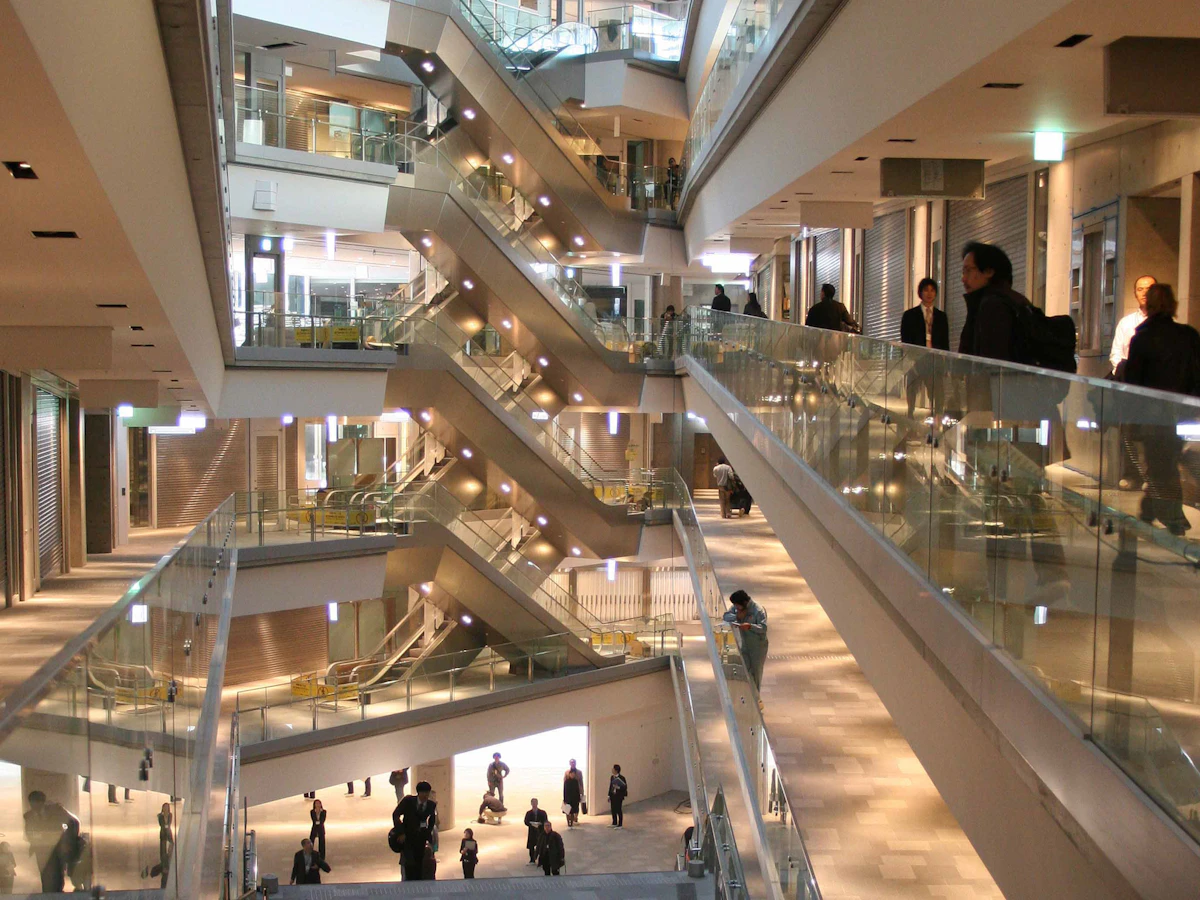Omotesando Hills
表参道ヒルズ

Conceptコンセプト
Placing top priority on maintaining the harmony of the scenery and environment of historic Omotesando, we appointed the architect Tadao Ando to design Omotesando Hills. Lush green scenery blending with the line of Japanese zelkova trees adjacent to the complex was produced by making maximum use of the underground space and maintaining a low-rise profile, and by extensive use of rooftop gardening. The Dojunkai Aoyama Apartments that had formerly existed on the site were re-born as the Dojun Wing so that the next generation can inherit this scenery, which is etched on many memories. In addition, Omotesando Hills has ingenious features such as the novel, environmentally friendliness symbolized by "hydrophobic" canal using rainwater, which will enable many people to get to know the culture and history of the boulevard for years to come, while carefully nurturing it.
Appealing to all the senses directly, three-dimensional information is passed on to visitors.
A six-floor giant atrium (from 3rd basement floor to the third floor above ground) cuts through the center of the Media Ship. It presents a never-before experienced space with banners hanging from the roof and visuals projected onto the wide stairwell.The wide stairwell is equipped with moving speakers. Divided into four sections, each floor is able to provide different sounds.
In the third basement floor, connected to the wide stairwell, is the approximately 500 square meter 'Space O'.This area changes according to each individual’s imagination and creative mind, imparting new information many times over. By linking together with the wide stairwell, expression on a larger scale can be provided.
The 700m long Spiral Slope is designed to evoke the gentle slope of Omotesando Street. (Omotesando Mark 2) The latest information is provided to passers-by with large and small monitors on each floor.
The largest feature of the facade is the 250m long LED Bright Up Wall. With its artwork perfectly in tune with the surrounding Japanese zelkova trees, Omotesando becomes an even more stimulating neighborhood. By integrating the entrance flags and wall banners, a strong visual impact can be portrayed to passers-by.
The freedom to use space together with various devices allows users to create an effective information display that creates an impact. The Media Ship, located in Omotesando at the epicenter of new culture, will become the new cutting-edge source of information from Tokyo to the world.
History開発経緯
The Dojunkai Aoyama Apartments that form the axis of this project are said to be Japan’s original cooperative housing units. They had been a well-known landmark of Omotesando in the 75 years following their completion in 1927. However, the buildings deteriorated and, with the main impetus coming from the residents, a movement calling for them to be rebuilt had already begun by the mid-1960s.
In 1995 following the Great Hanshin-Awaji Earthquake, specific investigations aimed at the realization of this project were pursued, in 2002 a union was established, in 2003 construction started, and in 2006 construction was completed.
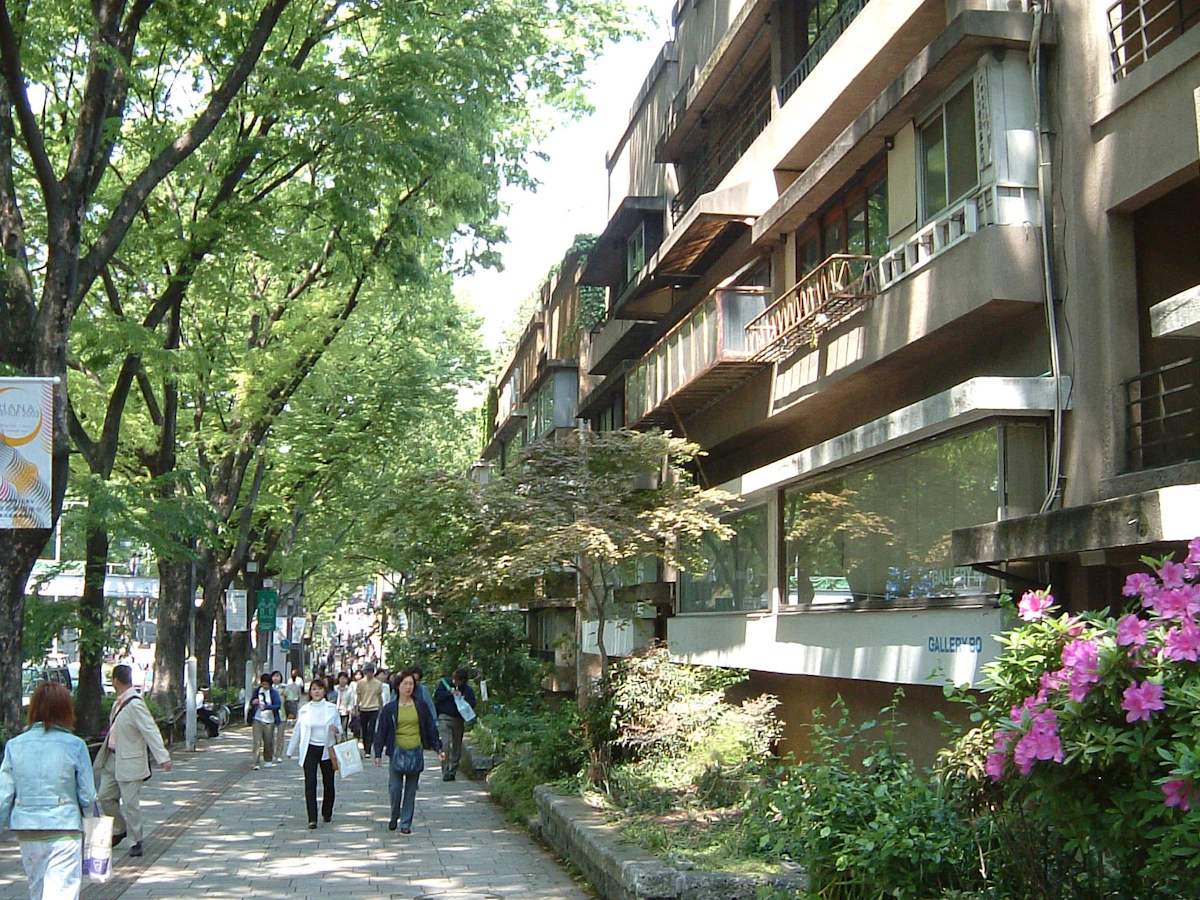
Dojyunkai Aoyama Apartment (Before Reconstruction)

Dojun Wing(After Reconstruction)
Development Time Line
1968 | Beginning of Dojunkai Aoyama Apartments renovation |
1998 | Tadao Ando is commissioned for the design |
1998 | Tokyo Metropolitan Government sells land ownership rights |
2001 | Jingumae 4-chome Area City Redevelopment Preparation Union established |
2002 | Jingumae 4-chome Area Type 1 City Redevelopment plans confirmed |
2002 | Jingumae 4-chome Area City Redevelopment Union established |
2003 | Jingumae 4-chome Area Type 1 City Redevelopment rights transfer plans approved |
2003 | Construction started |
2006 | Construction completed |
Facility Overview施設概要
Residence
Omotesando Hills Zelkova Terrace
Omotesando Hills is Omotesando's new landmark. The residences on its sunny upper floors all offer first-class seats to the magnificent views of the Zelkova trees that line and symbolize the avenue below. The sunlight falling through the trees, the rustle of the breeze, the murmur of Omotesando’s street sounds. These apartments offer lifestyles tailored to the individual, along with the pleasures of Omotesando. World renowned Architect Tadao Ando designed this residence to offer the finest possible example of the Tokyo urban lifestyle. The contrast of architectural concrete and glass, the use of exposed pebbles in the floor - the design may be unadorned, but it is richly expressive, easily absorbing the hues and contours of nature and blending together with the lush greenery of the surrounding environment.
Retail facilities
Person-to-Person, Person-to-Space, Space-to-City.
A place where each individual’s imagination interacts, freely changes shape and creates a new era. A place full of stimulating discoveries where you can rejuvenate and update your creative mind whenever you visit.
This is Media Ship. Media Ship holds unlimited possibilities as a place of expression.
Data Sheetデータシート
Project Name | Jingumae 4-chome Area Type 1 City Redevelopment plans |
Location | 4-12-10, etc., Jingumae, Shibuya-ku, Tokyo |
Site Area | Approx. 1.2ha |
Building Ground Area | 6,051m² |
Building Site Area | 5,031m² |
Total Floor Area | 34,062m² |
Facilities | Retail Facilities, Residence, etc. |
Floor | 6 floors above ground/ 6 floors underground |
Height | 23m |
Green Coverage Rate | 35.38% |
Construction Started | August 2003 |
Construction Completion | January 2006 (Grand Opening: February 2006) |
Structure | SRC (Including RC, S) |
Architect | Tadao Ando Architect & Associates, Mori Building Design Collective |
Constructor | Obayashi Corporation |
Project Executor | Jingumae 4-chome Area City Redevelopment Union |


