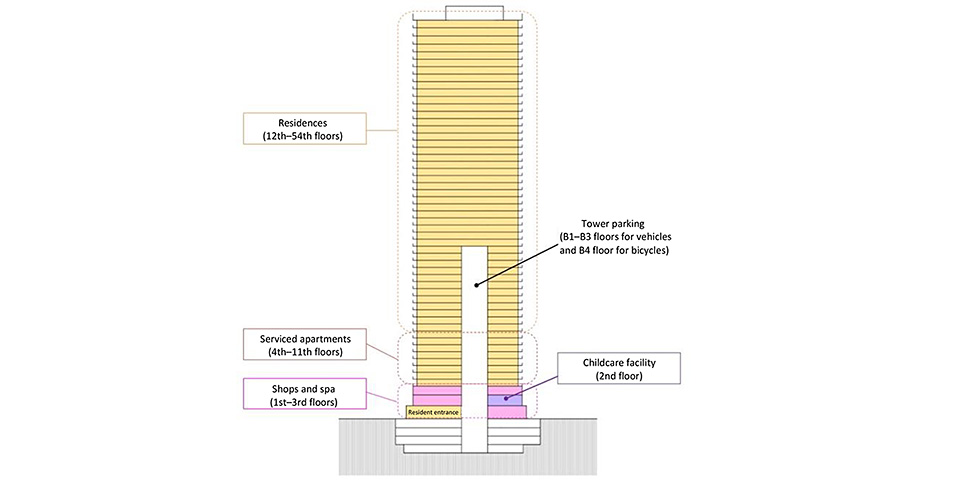Toranomon Hills Residential Tower
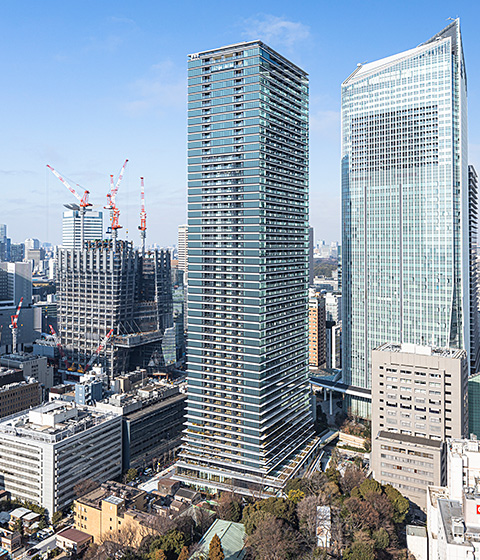
Highest-grade, world-class residence embodying the true richness of city life
Toranomon Hills Residential Tower offers high-quality global lifestyles for vibrant urban living in the heart of Tokyo, incorporating Mori Building’s unparalleled expertise in residential business. The 54-story, 220-meter Tower boasts 547 residential units, the most of any building in the Toranomon area. A spa, Michelin-starred Japanese restaurant and international school are some of the many added benefits of the Tower. Residents will enjoy “Hills Life” embodying the true richness of city life as well as the entire Toranomon Hills which is home to an increasing number of global players and brimming with energy and diverse urban services.
Concept
Toranomon Hills Residential Tower offers high-quality global lifestyles for vibrant urban living in the heart of Tokyo. The 54-story, 220-meter Tower boasts approx. 550 residential units and approx. 121,000m² of total space. Together with the 172 units of Toranomon Hills Residence, the total unit of Toranomon Hills will be approx. 720 units.
Renowned architect Christoph Ingenhoven designed the exterior for harmony with existing structures in the Toranomon Hills, an ideal base for international business. Interior areas were conceived by celebrated interior designer Tony Chi, who has created sophisticated spaces that integrate Japanese aesthetics with international lifestyles and nature. A spa, Michelin-starred Japanese restaurant and international school are some of the many added benefits of the Tower. Residents will enjoy “Hills Life” embodying the true richness of city life as well as the entire Toranomon Hills, which is home to an increasing number of global players and brimming with energy and diverse urban services.
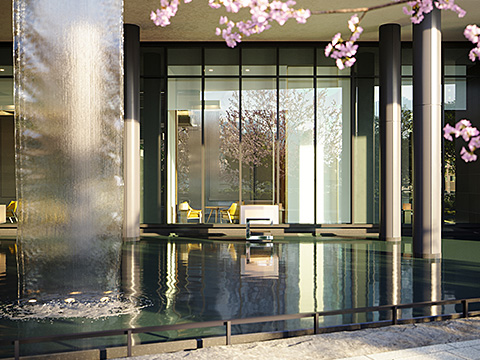
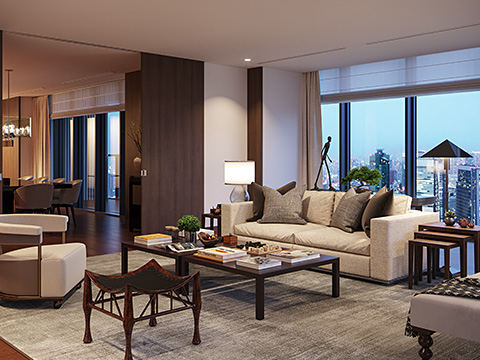
Facility Overview
Sophisticated layout and service suited for top-grade residences
Toranomon Hills Residential Tower offers a high-quality balance of layout, facilities and design. Accommodations include choices of two bedrooms (approx. 95m²), three bedrooms (approx. 120m²), four bedrooms (approx. 285m²) and even global-level five bedrooms (approx. 1,270m²). In addition, serviced apartments (160 units) are available for short-term stays.
Along with common facilities such as a restaurant, library, gallery and guest rooms exclusively for residents, value-added facilities include HILLS SPA, a members-only wellness facility equipped with a 25-meter pool and a bilingual health clinic. In addition, special support services for foreign entrepreneurs residing temporarily in the serviced apartments include a front desk, doorman/porter, valet and room service, all available around the clock.
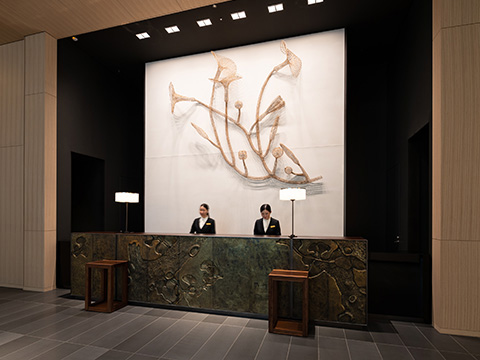
Rise to the Sun 2020
Photo: Kato Ken
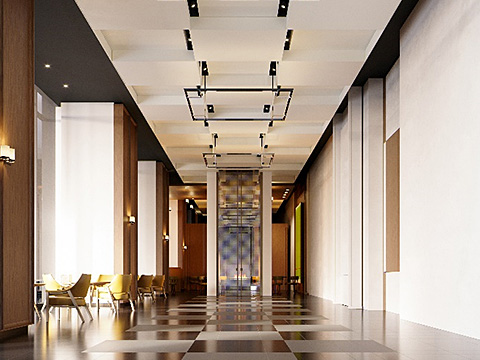
A Residence with the true richness of city life
Residents of Toranomon Hills Residential Tower will enjoy rich lifestyles supported with excellent common facilities designed for entertaining guests. Toranomon Hills Kitchen is an exclusive dining room for breakfast, all-day dining and room service; "Guesthouse Living and Dining" inside lounge space and "Guesthouse Guest Room" (approx. 200m²) is ideal for high-level entertaining; and Tower-exclusive artworks viewable in The Gallery and Library. In addition, valued-added facilities include Toranomon Hills Spa, a members-only wellness facility equipped with a 25-meter pool and a bilingual health clinic.
- Examples of residence common facilities
- Toranomon Hills Kitchen
This exclusive restaurant, reserved for residents and their guests only, serves meals throughout the day, from breakfast to teatime to dinner, featuring natural food made from safe, high-quality ingredients. - Examples of value-added facilities
- Toranomon Hills Spa
This residents-only fitness center and spa enables busy residents to maintain physical/mental health and beauty with a pool, gym, beauty salon and café as well as services such as personal trainers. - Health clinic
In cooperation with Jikei University Hospital, bilingual doctors and nurses are on duty 24/7 to provide consultation and also emergency services in case of illness or injury.
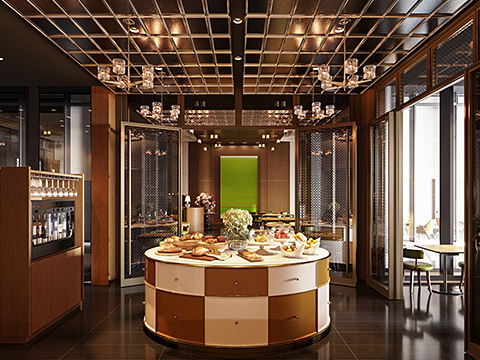
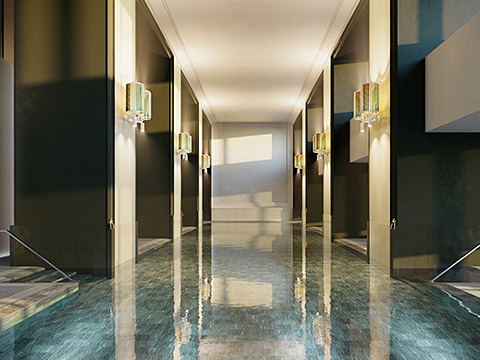
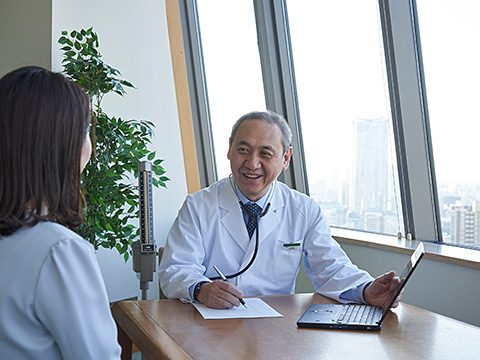
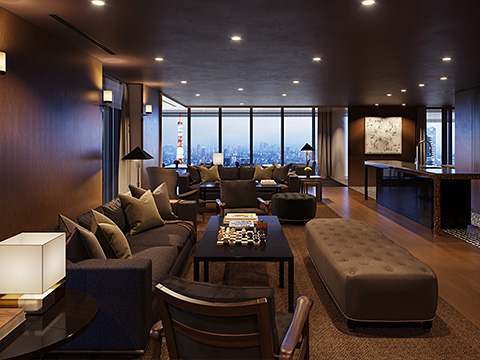
Artworks created exclusively for Toranomon Hills Residential Tower
A variety of artworks commissioned exclusively for Toranomon Hills Residential Tower are on permanent display in common areas such as the entrance, reception area and lounge. Mori Art Museum, drawing on its experience as a global art center for contemporary art since 2003, curated the artworks for this project. The serene and sophisticated pieces, each imbued with a blend of nature, seasonal atmosphere and warmth, are perfectly suited to Mori Building's new high-rise residence.
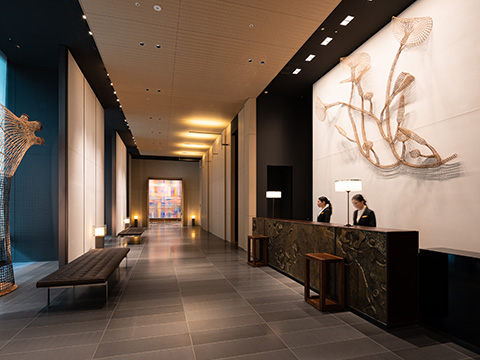
Front Desk
Photo: Kato Ken
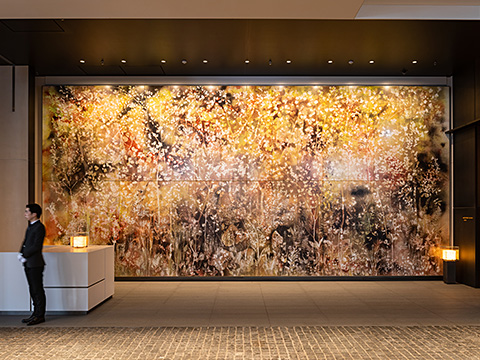
carriage porch
Photo: Kato Ken
Retail facilities support rich city life
Toranomon Hills Residential Tower’s many value-added facilities include a Michelin 3-star restaurant, an international preschool that provide both educational and childcare services, and more.
Architects and Designers
Designing by world-famous architect and interior designer
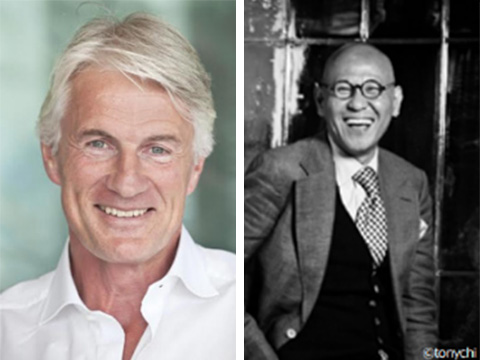
Residents of Toranomon Hills Residential Tower will enjoy new lifestyles that fully embrace vibrant urban living. The renowned architect Christoph Ingenhoven has designed the exterior to blend harmoniously with Toranomon Hills Mori Tower as well as the extensive greenery in adjacent Atagoyama, and celebrated interior designer Tony Chi has created interior spaces that integrate Japanese aesthetics with international lifestyles and nature, making this an ideal base for international business.
- Christoph Ingenhoven
Ingenhoven has guided the firm ingenhoven associates in Dusseldorf, Germany since 1985. His sustainable and ecological architectural designs are recognized worldwide and have won many international awards.
Major works: Stuttgart Main Station (Stuttgart), 1 Bligh (Sydney), Marina One (Singapore), and more. - Tony Chi
Chi, an interior designer, is principal and founder of tonychi. Since establishing the agency in 1984, Chi has served as planner, consultant, interior designer and other roles for a number of hotel and restaurant projects.
Major works: Grand Hyatt Tokyo (all restaurants and bars), Andaz Tokyo, Park Hyatt Shanghai, Rosewood London, Intercontinental Geneva, and more.
Data Sheet
| Project Name | Atago Mountain Neighborhood Area Development Project (I area) |
| Location | 1-1-1 Atago, Minato-ku, Tokyo |
| Building Ground Area | Approx. 6,535m² |
| Building Site Area | Approx. 4,000m² |
| Total Floor Area | Approx. 121,000m² |
| Facilities | Residence, Retail Facilities, Childcare Facilities, Spa, Clinic, etc. |
| Floor | 54 floors above ground/ 4 floors underground |
| Height | Approx. 220m |
| Construction Started | March 2017 |
| Construction Completion | January 2022 |
| Structure | RC (Including S, SRC) |
| Architect | Takenaka Corporation |
| Constructor | Takenaka Corporation |
| Project Executor | Mori Building Co., Ltd. |
| Designer | ingenhoven associates (exterior), tonichi and others (interior), etc. |
