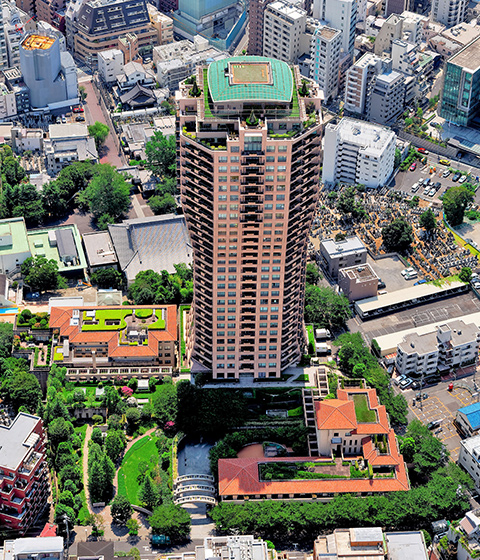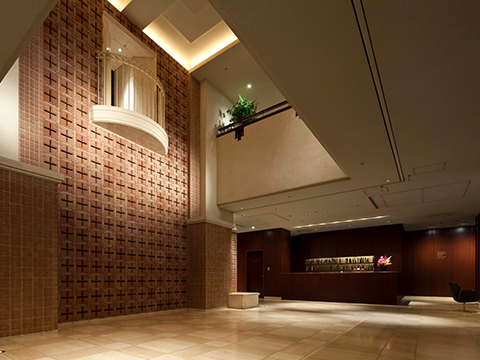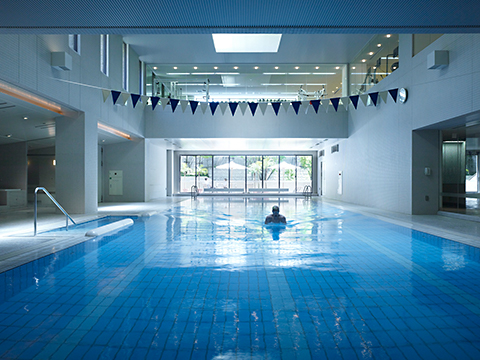Motoazabu Hills

"Forest City" A Model Urban Housing Project
A large-scale residential project in Motoazabu, one of Tokyo's premier neighborhoods, Motoazabu Hills embodies our "Forest City" concept. The central tower rises like a giant tree, flanked by two lower towers. More than half the site is covered with greenery, and gardens planted on roofs and balconies reinforce the forest concept. This project is the quintessence of Mori Building's commitment to harmonizing city and nature. To add further to residents'comfort and enjoyment, facilities include the spa, rooftop garden, and Sky Lounge, plus bilingual concierge service available 24 hours a day. Nishimachi International School's kindergarten is also located within the Motoazabu Hills grounds.
Facility Overview
Residence

Motoazabu in Minato Ward is a town with a long history as a much-admired residential area.
We built Motoazabu Hills on this plateau covered in greenery. The area has a large number of embassies and international schools, the legacy of the first American legation to Japan, Arisugawanomiya Memorial Park, beautiful in all four seasons, the Azabu-Juban shopping district, rich in the atmosphere of Shitamachi, and much more.
The charm of this town combining history and modernity is the reason for the popularity of Moto-Azabu, which continues to be an area with a large population of foreign nationals today. The concept of Moto-Azabu Hills is "Forest City". We at Mori Building think that "it is not that there must be a forest in the city; the city itself must be a forest."
Hotel, Resort, Wellness
MOTOAZABU HILLS SPA

There is a gym that looks out over the trees, and a pool with the sun shining. You can relax and refresh yourself in a comfortable space, enjoying the sunlight as well. It is a spa with golf and kid’s swimming pool, where all the family can join for fun.
Data Sheet
| Location | 1-3-1, etc., Motoazabu, Minato-ku, Tokyo |
| Building Ground Area | 12,309m² |
| Building Site Area | 3,676m² |
| Total Floor Area | 56,376m²
|
| Facilities | Residence, etc. |
| Floor |
|
| Height |
|
| Green Coverage Rate | 53.15% |
| Construction Started | February 2000 |
| Construction Completion | May 2002 |
| Structure |
|
| Architect | Mori Building Co., Ltd., Takenaka Corporation, Designing Director: Uchii Akizo Office |
| Constructor | Takenaka Corporation |
| Project Executor | Mori Building Co., Ltd. |
