Roppongi Hills
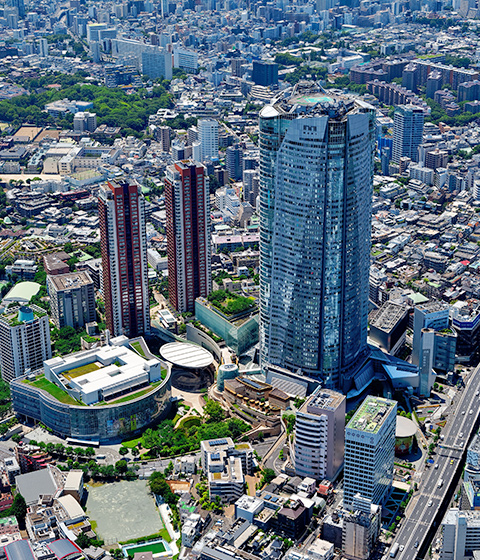
Innovative Complex Incorporating Diverse Urban Functions within Walking Distance
Roppongi Hills, the fruit of Mori Building's concept for 21st-century urban development, is a multi-use complex that facilitates true wellbeing, culture, dialogue and forward-looking vision. Japan's leading project for major urban redevelopment in both name and reality, it fully embodies the company’s globally renowned Vertical Garden City model. By engaging the local community through town management, the complex is able to welcome some 40 million visitors annually as well as serve as the stage for activities involving global players. Twenty years after its opening, it is still at the forefront of cutting-edge cultural and social activities as the Cultural Heart of Tokyo. Roppongi Hills continues to attract global human resources, goods, financing and information with its strong magnetism, helping to drive Tokyo's ongoing renewal.
Facility Overview
Office
Roppongi Hills Mori Tower
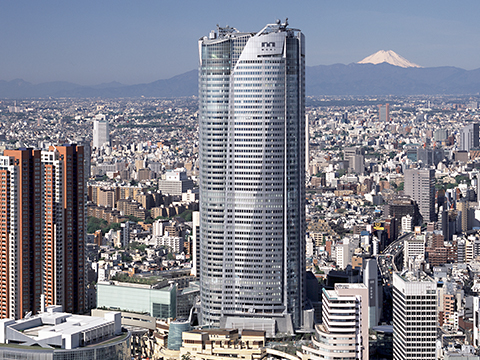
The main tower of Roppongi Hills, with 54 floors and a height of 238m, has become an established landmark in Tokyo. The 8th to 48th floors each has total rental space of approximately 4,500m², the most spacious in Japan for a skyscraper. This state-of-the-art office building also offers super-fast networks, the latest seismic designs and rigorous security. Cultural and educational facilities on the upper floors include Mori Art Museum, Tokyo City View (observation deck) and Roppongi Hills Club. Roppongi Hills Mori Tower has become a highly iconic symbol of the Cultural Heart of Tokyo.
Roppongi Hills Crosspoint
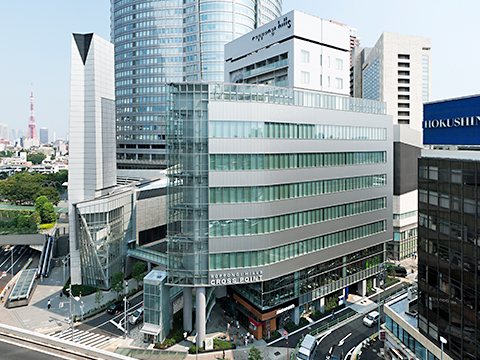
A 10-story complex facility with a total floor area of approximately 7,578m², consisting of offices, stores, residences, and more. Crosspoint promotes further growth of Roppongi Hills, by raising each other’s values as well. Leasing floors are able to be used in skeleton style-meaning no ceilings- to maximize the height of the floor, which improves the freedom of interior design.
Roppongi Hills Gate Tower
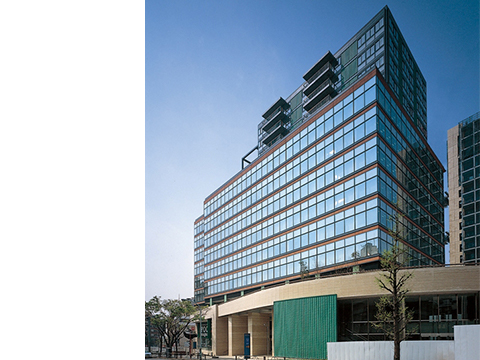
This is the entranceway to Roppongi Hills, a leader of culture in the new age. On the first two floors are shops, on floors three to nine are offices, and on floors 10 to 15 are apartments. The various types of floor are designed to overhang each other.
Roppongi Hills North Tower
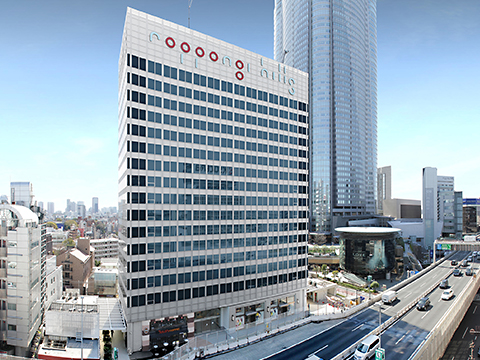
This office building is directly linked to Roppongi Station on the Hibiya Line. The first and second basement floors contain shops.
Keyakizaka Terrace
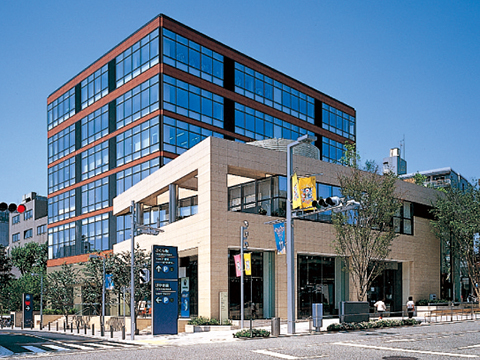
This is located at the entrance of the Keyakizaka.
Retail: 1st and 2nd floors
Office: 3rd to 6th floors
Residence
Roppongi Hills Residence
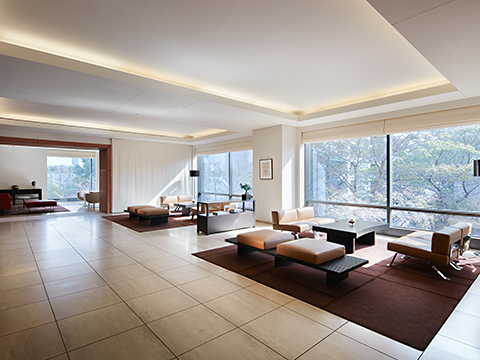
The residences are located in the middle of this “Tokyo's Cultural Heart” symbolized by the Mori Arts Center and featuring the first cinema complex in the heart of Tokyo, a shopping zone which consists of a rich lineup from luxury brand shops to casual cafes, a TV station, hotels and more. With the theme of “living in the city,” we designed the space with comfort of the residents as its top priority, enabling them to feel a new standard of living filled with relaxation and warmth in their daily life.
Roppongi Hills Gate Tower Residence
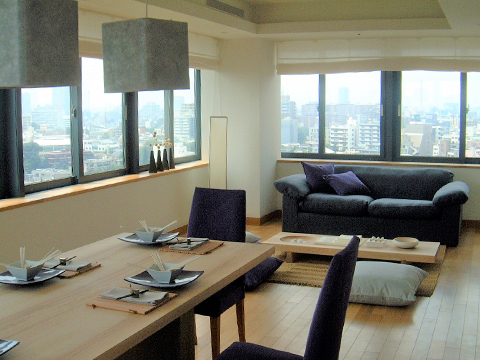
Located in Roppongi Hills, the Tokyo's Cultural Heart, and adjacent to Motoazabu, a district retaining its calm presence and the Azabu-Juban shopping district, which still makes visitors feel a sense of nostalgia, these residences offer both convenience and a superior living environment.
Retail facilities
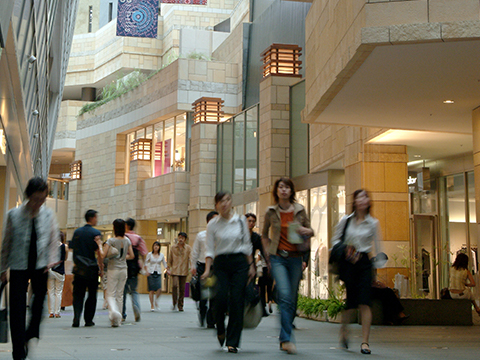
The retail facilities are comprised of more than 200 “only one” shops and restaurants divided into four areas with different themes.
There are many shops on the lower floors of the buildings and on the street so visitors can enjoy shopping, eating and drinking while walking around the site in an open space full of greenery.
Another part of the charm of these retail facilities is the multifunctional ways of living that are made possible because they are a complex facility. The shops are bound together by their shared belief in the concept of the city called Roppongi Hills. We, together with these shops, have pursued originality and quality that can only be found here.
Art and Culture Facilities
Mori Art Museum
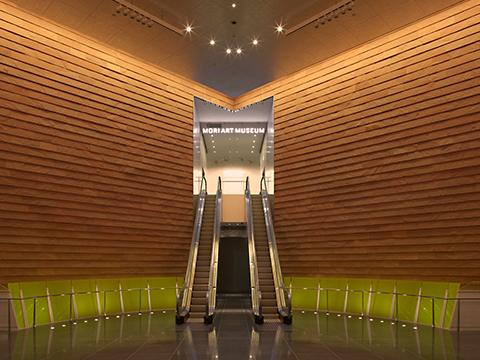
The nearest art museum to the sky in the world. Mr. David Stewart Elliott was appointed the director of the museum, the first non-Japanese director in the history of art museums in Japan. The museum collaborates with a network of highly respected international art museums to create a space in which modern art from around the world can be appreciated.
Tokyo City View
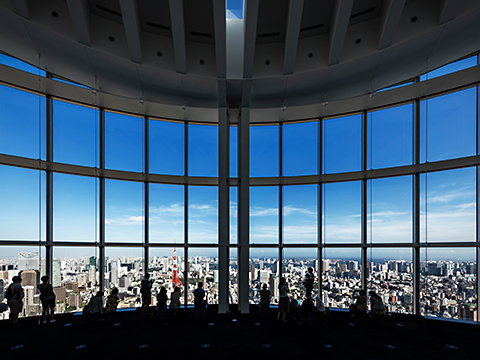
Located on the 52nd floor of Mori Tower, this observation facility and gallery, one of the largest of its kind in Japan, boasts an 11-meter vaulted ceiling, a 300-meter circumference and 4,735m² of combined floor area.
Mori Arts Center Gallery
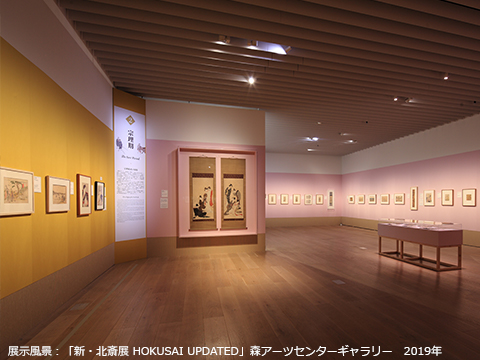
An approximately 1,000m² gallery on the same floor as the observation deck.
The Mori Arts Center Gallery is an art gallery which holds exhibitions featuring a broad range of genres, from themes familiar to day-to-day life, such as fashion and cinema to historical and famous paintings.
ROPPONGI HILLS CLUB
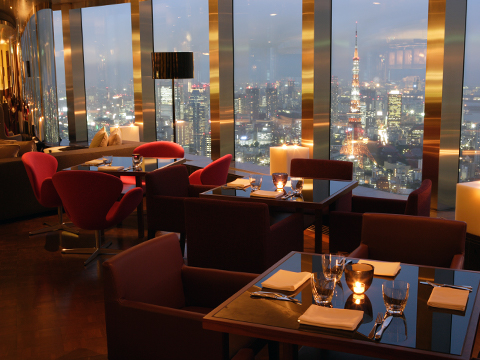
The Roppongi Hills Club is a membership club on the 51st floor of the Mori Tower. Day and night people active in a wide range of fields and from countries throughout the world gather here and get to know each other better. It also creates cooperation with various other features of the city, including Tokyo City View, Mori Art Museum and so on.
TOHO Cinemas Roppongi Hills
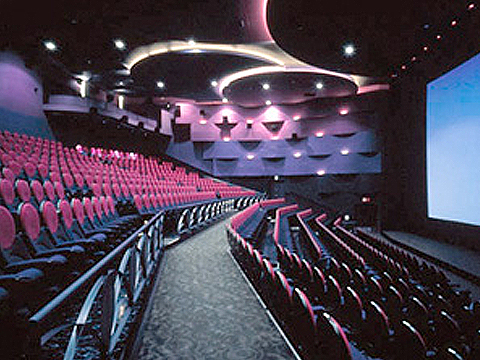
The top cinema complex in Japan. It aims to be a center of the new culture of Roppongi, offering nine screens so that moviegoers can see the movies at a variety of times and facilities never seen before in movie theaters.
Conference Facilities and Event Space
Roppongi Hills Arena
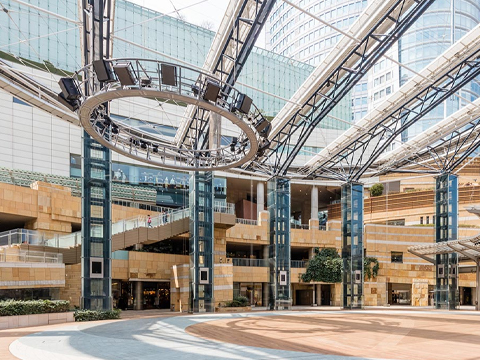
Located in the heart of the Roppongi Hills complex, the Roppongi Hills Arena is a multi-purpose entertainment space with a retractable roof. Until live events and red carpet events, performance using the whole open space, it is the stage of various events development that can be realized simply because it is open air.
Academyhills
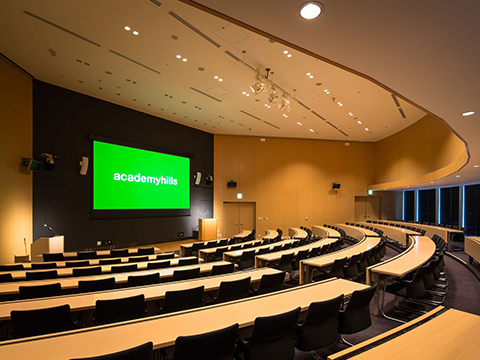
The Forum of Academyhills is not merely a convention facility. In addition to holding conferences and events, it is possible to coordinate with the whole city of Roppongi Hills. In particular, since many kinds of people gather in Roppongi Hills seeking new things and new happenings, and to meet new people, it is possible to publicize events and carry out corporate identity campaigns effectively, meaning that media value can be found in the city itself.
Hotel, Resort, Wellness
Grand Hyatt Tokyo
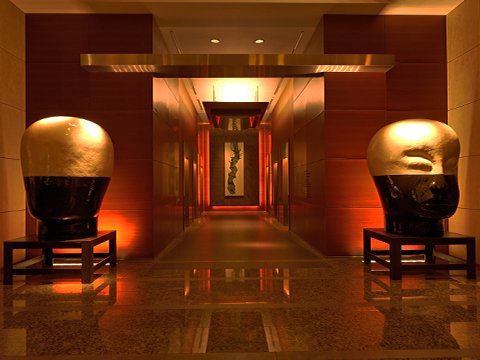
The Grand Hyatt Tokyo offers a dynamic city space featuring 10 highly distinctive restaurants and bars, 389 guestrooms designed for the highest level of relaxation, 16 banquet facilities and much more. The wide range of facilities inside the hotel and in Roppongi Hills enables you to enjoy your time at the hotel to the fullest extent. Our spa boasts top-class facilities in Tokyo and delivers genuine healing to your skin and your state of mind.
ROPPONGI HILLS SPA
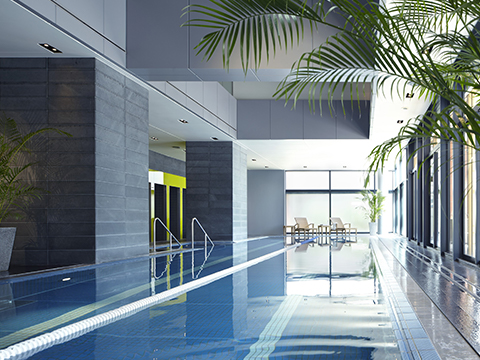
The Roppongi Hills Spa is a large-scale spa with a total floor area of 1,800m² located in one corner of Roppongi Hills.
The various fitness programs available at the gym and the pool include weight training and swimming. Experienced trainers will help you maintain your fitness with effective and fun programs uniquely designed for you.
There are also aesthetic and massage menus with thorough treatments from “top to toe” for both men and women, to ease stress and to promote relaxation.
Data Sheet
| Project Name | Roppongi 6-chome District Urban Redevelopment Project |
| Location | 6-10-1, etc., Roppongi, Minato-ku, Tokyo |
| Site Area | Appx. 12ha |
| Building Ground Area | 93,389m² |
| Building Site Area | 59,177m² |
| Total Floor Area | 793,165m²
|
| Facilities | Office, Reisdence, Hotel, Retail Failities, Museum, Movie Theater, TV Studio, School, Temple, etc. |
| Floor |
|
| Height |
|
| Green Coverage Rate | 29.82% |
| Construction Started | April 2003 |
| Construction Completion | April 2003 |
| Structure |
|
| Architect |
|
| Constructor |
|
| Project Executor | Roppongi 6-chome Area Redevelopment Association |
