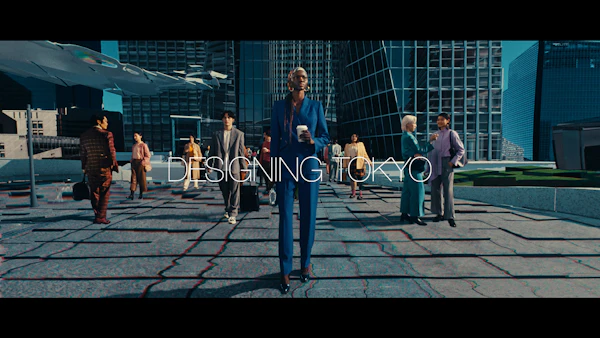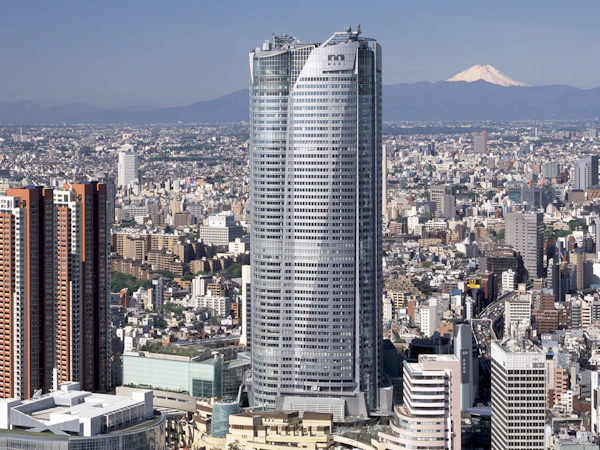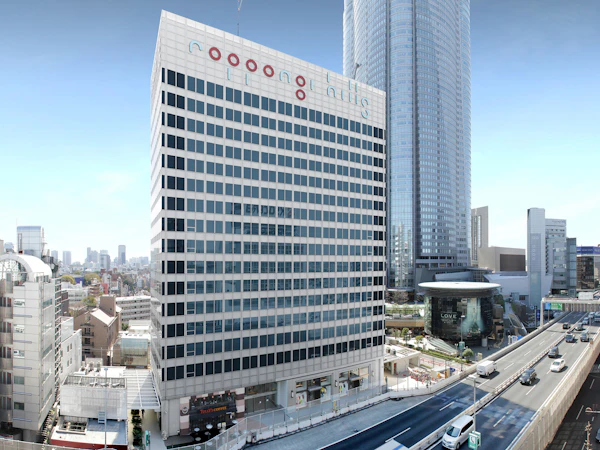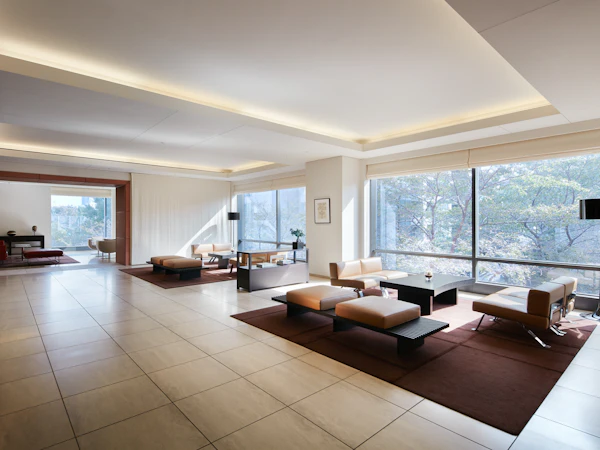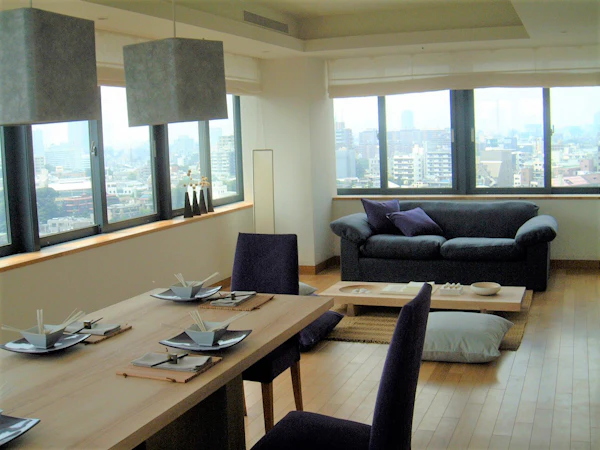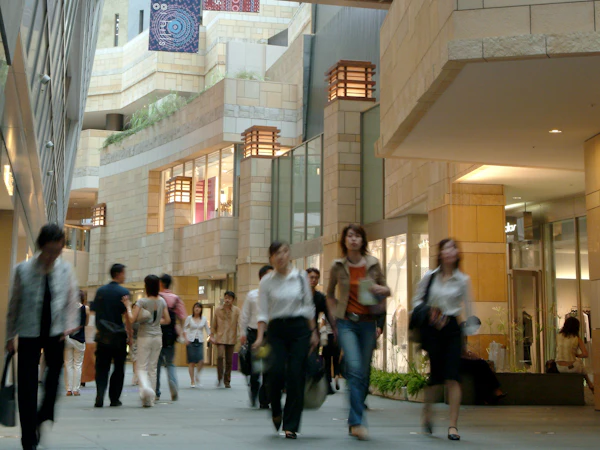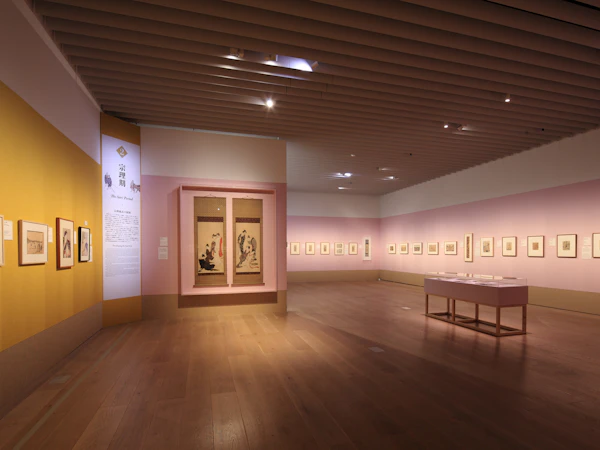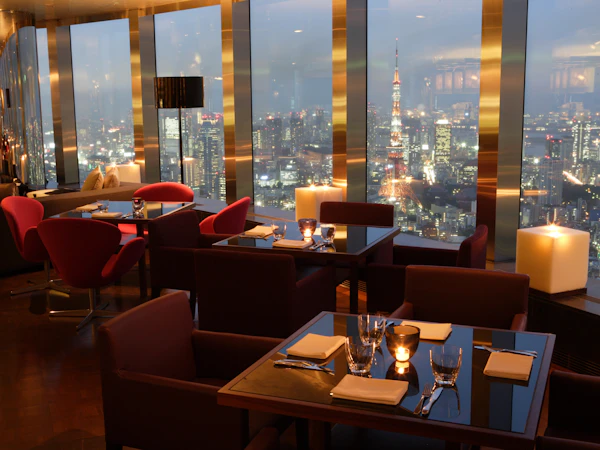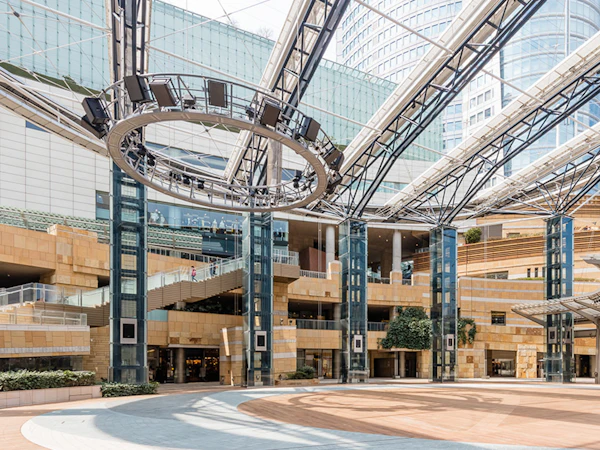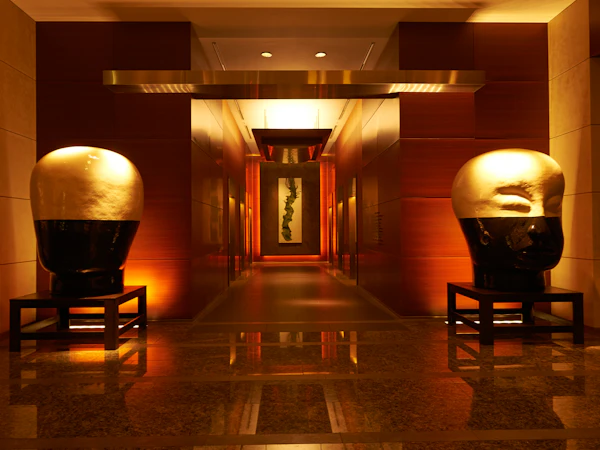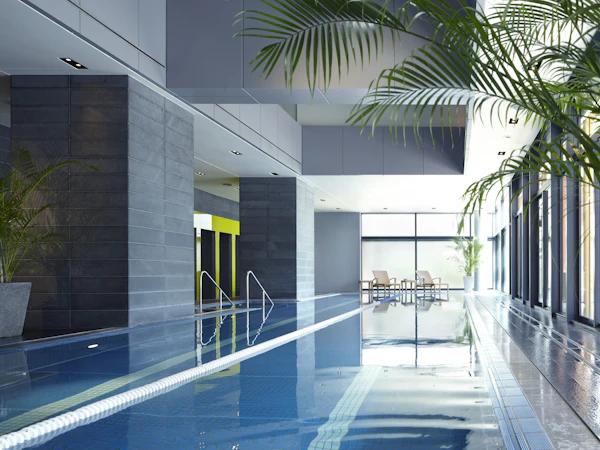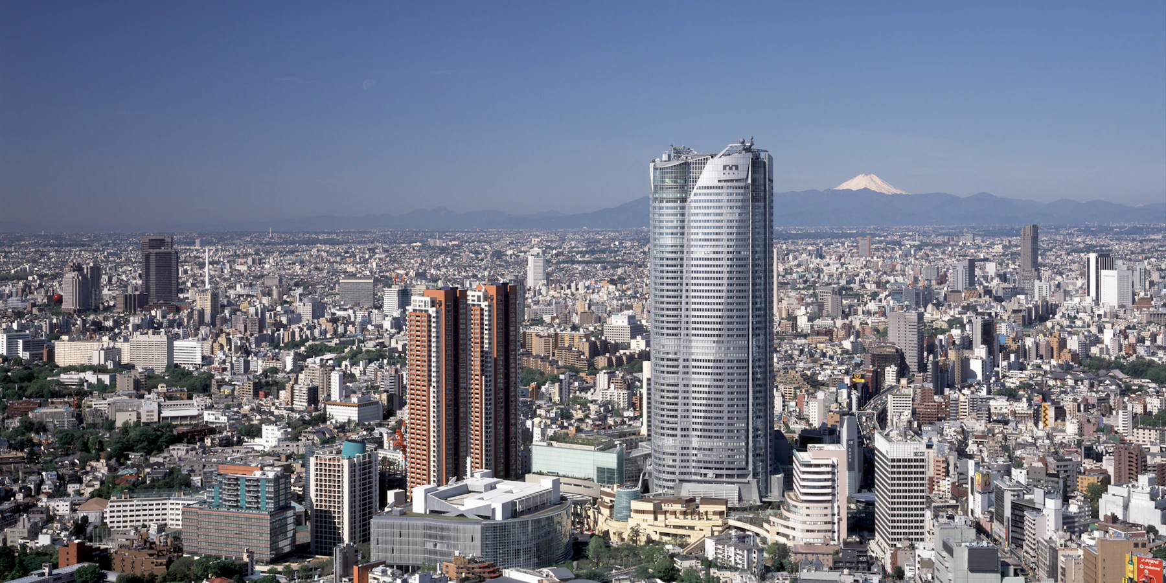Roppongi Hills
六本木ヒルズ

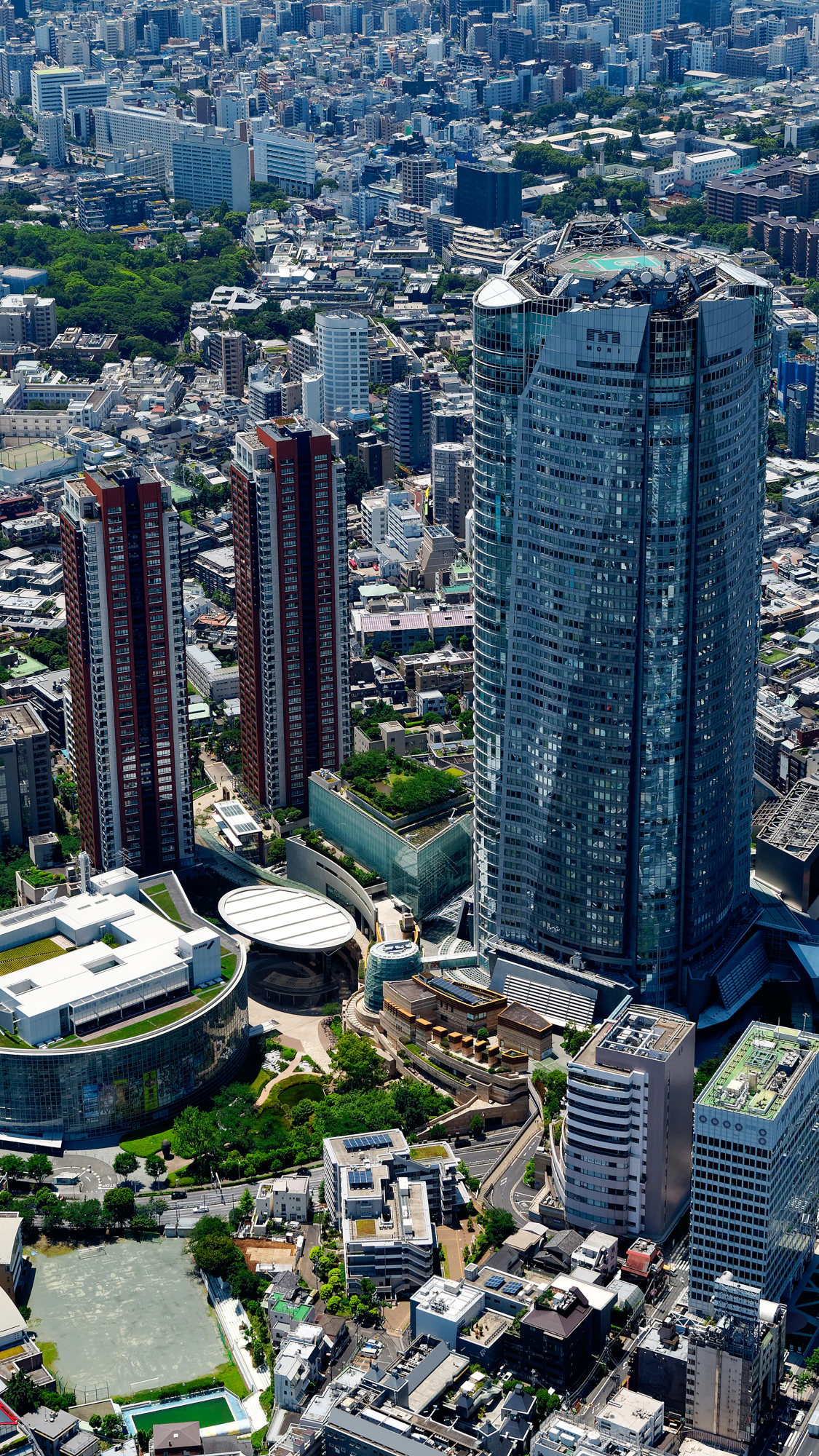
Conceptコンセプト
The concept for Roppongi Hills is the “cultural heart of Tokyo.” We believe that a city with only a thriving economy but no culture will never attract people from around the world. For this reason, we created a “compact city” that seamlessly integrates diverse functions including work, residence/living, commercial/retail, relaxation, recreation, and education, with the aim of balancing and harmonizing the economy and a culturally enriched city life.
The “cultural heart of Tokyo” that Mori Building created is a city-within-a-city that provides the space, opportunities, and time to enable residents, workers, and shoppers to easily experience art from around the world, learn from the top talent, and interact with driven people. This concept is epitomized in the cultural hub established on the top floors of Mori Tower in the heart of Roppongi Hills, which features an art museum, gallery, members-only club, and other facilities. Roppongi Hills also boasts a wide range of cultural facilities including a movie theater and broadcasting center, and the entire development is decorated with public art and street furniture. In addition, a large number of cultural events are held year round. It is a place where new things are constantly happening; new knowledge, creations, and possibilities are always emerging; and information is disseminated. Roppongi Hills drives the times and continues to grow.
History開発経緯
The Roppongi 6-chome district was a district centered on TV Asahi with an approximately 17m gradient on the south side, a road just under four meters wide running through it, and a high concentration of wooden houses, small apartments and condominiums.
In November 1986, the Tokyo Metropolitan Government designated this district a “redevelopment inducement area” and Mori Building Co., Ltd. and TV Asahi (Asahi National Broadcasting Co., Ltd.) began to call for a redevelopment. Subsequently, approximately 500 rights holders in the district established a preparatory organization for implementation of the project, the Redevelopment Preparatory Association. In April 1995, the “city plan” for a category 1 urban redevelopment project was decided and in 1998 the Redevelopment Association was established. After approval was granted for the ownership transfer plan, we were able to begin construction in 2000, a full 15 years after the redevelopment inducement area designation was made.
Finally, approximately 400 of the rights holders in the district, 80% of the original number, participated in the project. There are no other examples of such a large number of rights holders participating in a project.
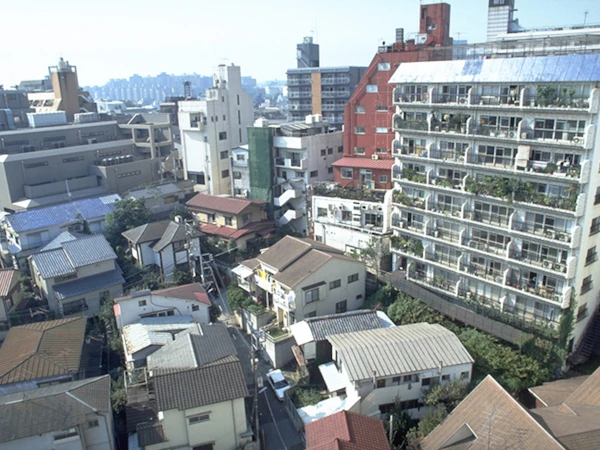
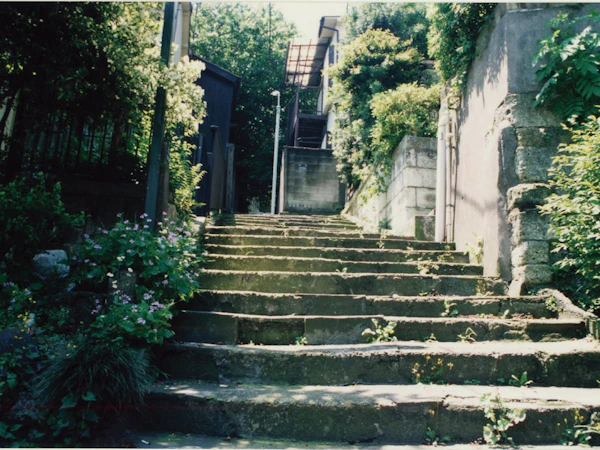
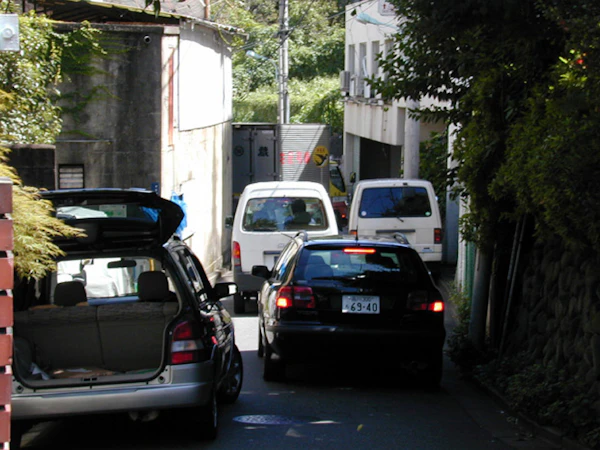
Development Time Line
November 1986 | Roppongi 6-chome area granted “redevelopment inducement area” status |
December 1990 | Established Roppongi 6-chome Urban Redevelopment Preparatory Association |
April 1995 | Confirmation of the “city plan” announced |
September 1998 | Establishment of Roppongi 6-chome Area Redevelopment Association approved |
February 2000 | The Ownership Transfer Plan approved |
April 2000 | Construction started |
April 2003 | Construction completed |
Project Overview計画概要
Concept of the Development
Located to the southwest of Roppongi Station on the Hibiya subway line, Roppongi Hills is the largest private-sector redevelopment project in Japan. It occupies an approximately 11 hectare site (excluding Roppongi Hills Gate Tower) and boasts a total floor area of approximately 760,000m².
We have contributed to transportation in the wider area by developing side roads that connect to Roppongi Dori (Radial Road No. 22) and Ring Road No. 3, and developing area trunk roads (Keyakizaka) connecting TV Asahi Dori and Ring Road No. 3 from east to west.
We have also created a safe and comfortable pedestrian space by developing Metro Hat and linking it directly to Roppongi Station on the subway via an underground passage, developing 66 Plaza, developing pedestrian walkways traveling north and south and east and west, separating pedestrian areas from vehicle areas, and eliminating level differences with elevators and escalators. We preserved the lake and green areas from the Mori Mansion that was on the site before the redevelopment, and developed parks and plazas, making half of the site open space, thus creating a city space rich in greenery and water.
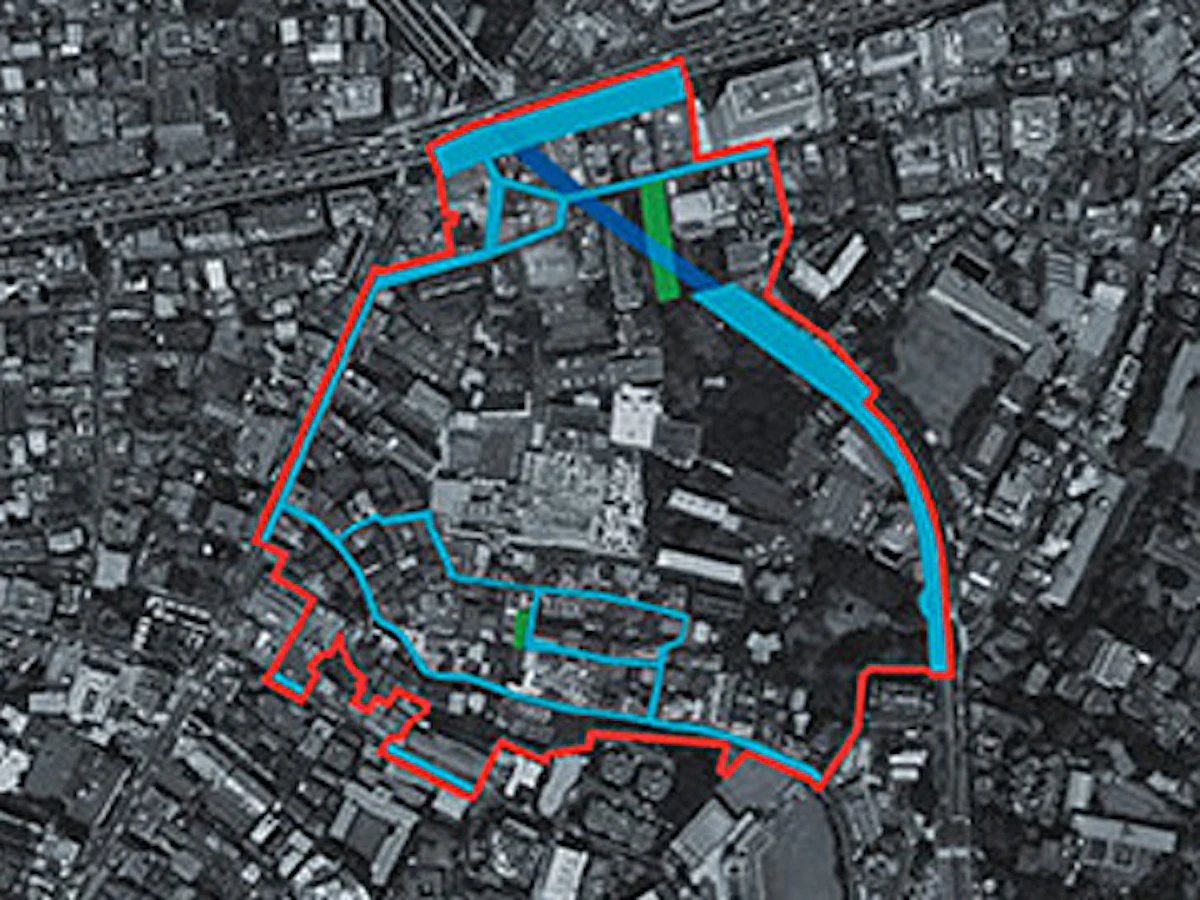
Before Redevelopment
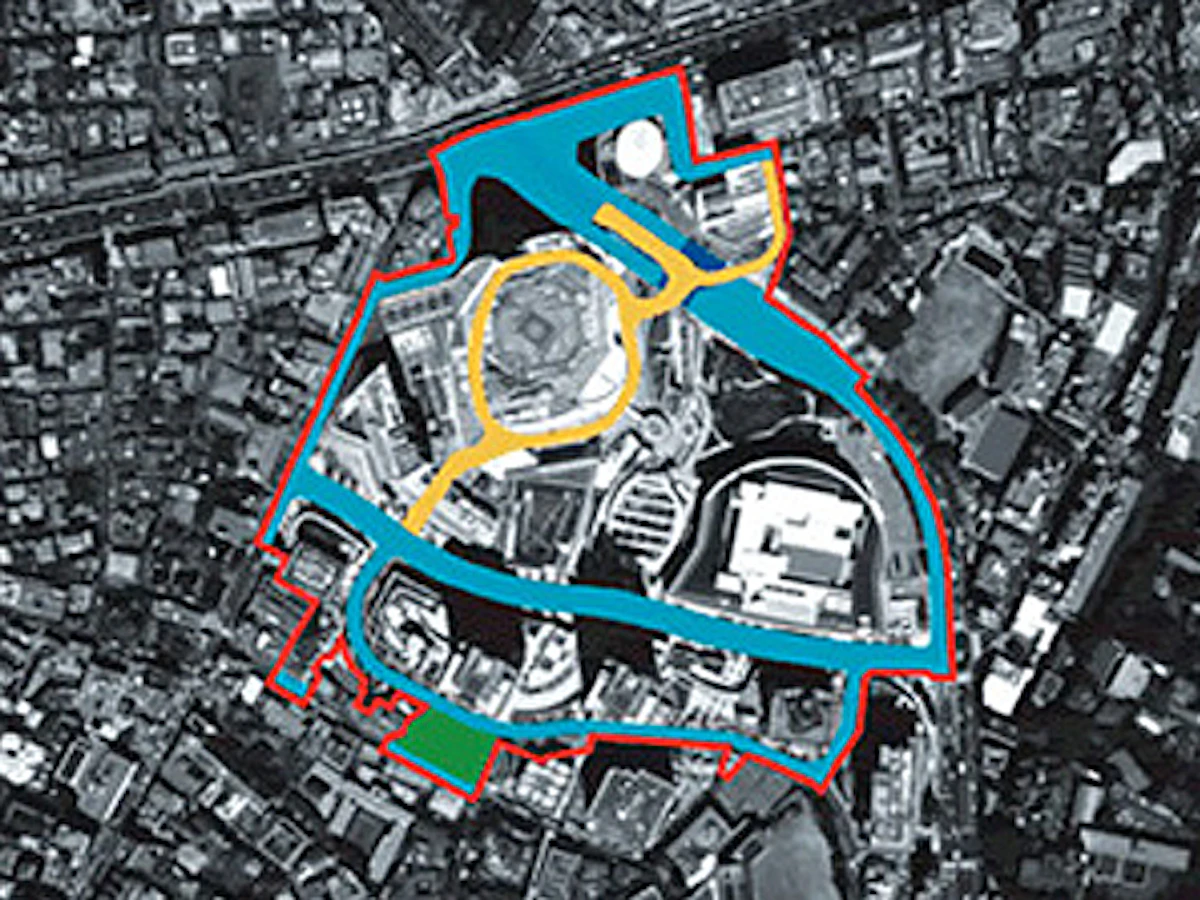
After Redevelopment
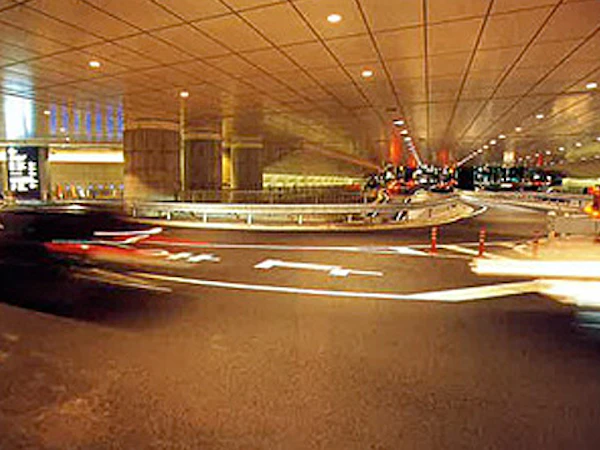
Loop Roadway
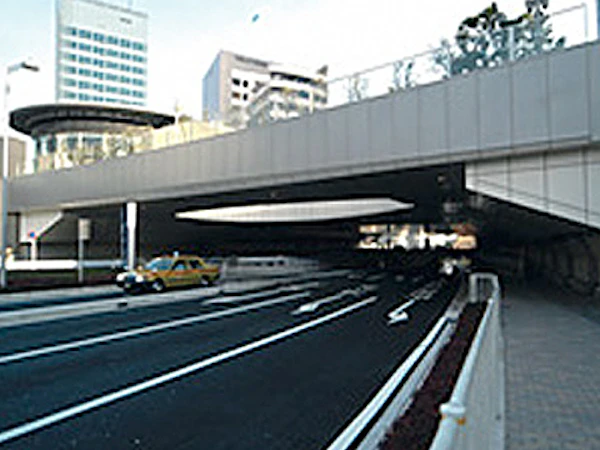
Roppongi 6-chome Crossing near Ring Road No.3
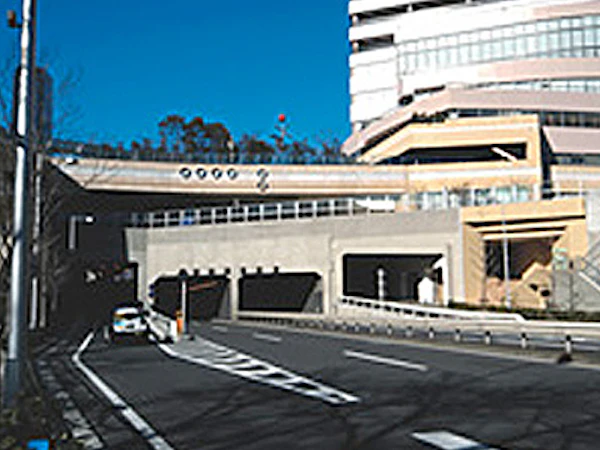
Ring Road No.3 near Mohri Garden
Facility Overview施設概要
Roppongi Hills is a multipurpose city combining “living, working, playing, resting, studying and creating” in an area of approximately 12 hectares, based on the concept of a “Tokyo cultural center.” It contains offices, residences, retail facilities, cultural facilities, a hotel, a cinema complex, a broadcasting center and more.
Fusing art and intelligence, Roppongi Hills is known as the “Artelligent City.” It attracts people from around the world, and the exchanges between different cultures generate new culture and information.
* Roppongi Hills is the biggest private-sector urban redevelopment project in Japan. After the Roppongi 6-chome district was designated a “redevelopment inducement area” by the Tokyo Metropolitan Government in 1986, it took the involvement of approximately 400 landowners and 17 years to complete.
Office
Roppongi Hills Mori Tower
The main tower of Roppongi Hills, with 54 floors and a height of 238m, has become an established landmark in Tokyo. The 8th to 48th floors each has total rental space of approximately 4,500m², the most spacious in Japan for a skyscraper. This state-of-the-art office building also offers super-fast networks, the latest seismic designs and rigorous security. Cultural and educational facilities on the upper floors include Mori Art Museum, Tokyo City View (observation deck) and Roppongi Hills Club. Roppongi Hills Mori Tower has become a highly iconic symbol of the Cultural Heart of Tokyo.
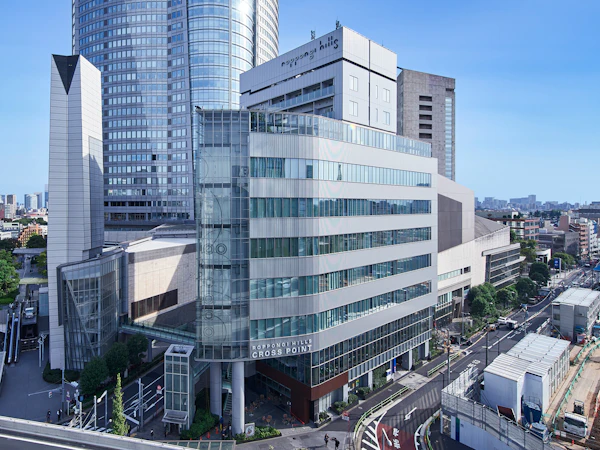
Roppongi Hills Crosspoint
A 10-story complex facility with a total floor area of approximately 7,578m², consisting of offices, stores, residences, and more. Crosspoint promotes further growth of Roppongi Hills, by raising each other’s values as well. Leasing floors are able to be used in skeleton style-meaning no ceilings- to maximize the height of the floor, which improves the freedom of interior design.
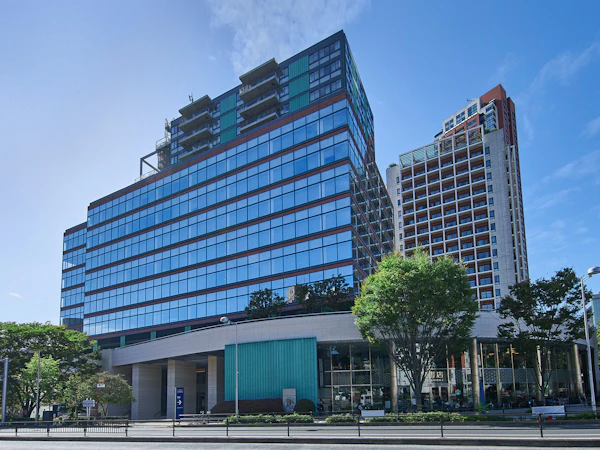
Roppongi Hills Gate Tower
This is the entranceway to Roppongi Hills, a leader of culture in the new age. On the first two floors are shops, on floors three to nine are offices, and on floors 10 to 15 are apartments. The various types of floor are designed to overhang each other.
Roppongi Hills North Tower
This office building is directly linked to Roppongi Station on the Hibiya Line. The first and second basement floors contain shops.
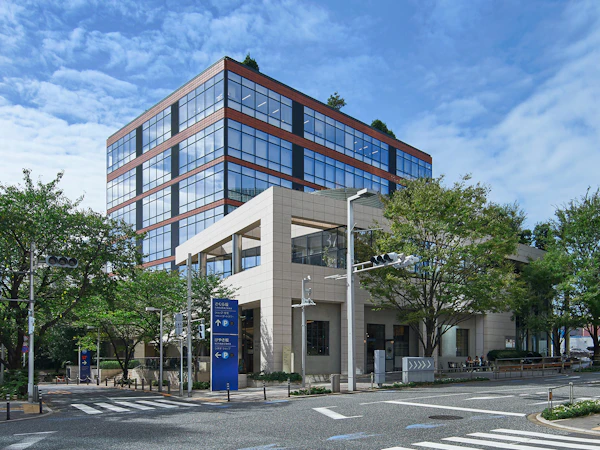
Keyakizaka Terrace
This is located at the entrance of the Keyakizaka.
Retail: 1st and 2nd floors
Office: 3rd to 6th floors
Residence
Roppongi Hills Residence
The residences are located in the middle of this “Tokyo's Cultural Heart” symbolized by the Mori Arts Center and featuring the first cinema complex in the heart of Tokyo, a shopping zone which consists of a rich lineup from luxury brand shops to casual cafes, a TV station, hotels and more. With the theme of “living in the city,” we designed the space with comfort of the residents as its top priority, enabling them to feel a new standard of living filled with relaxation and warmth in their daily life.
Roppongi Hills Gate Tower Residence
Located in Roppongi Hills, the Tokyo's Cultural Heart, and adjacent to Motoazabu, a district retaining its calm presence and the Azabu-Juban shopping district, which still makes visitors feel a sense of nostalgia, these residences offer both convenience and a superior living environment.
Retail facilities
The retail facilities are comprised of more than 200 “only one” shops and restaurants divided into four areas with different themes.
There are many shops on the lower floors of the buildings and on the street so visitors can enjoy shopping, eating and drinking while walking around the site in an open space full of greenery.
Another part of the charm of these retail facilities is the multifunctional ways of living that are made possible because they are a complex facility. The shops are bound together by their shared belief in the concept of the city called Roppongi Hills. We, together with these shops, have pursued originality and quality that can only be found here.
Art and Culture Facilities
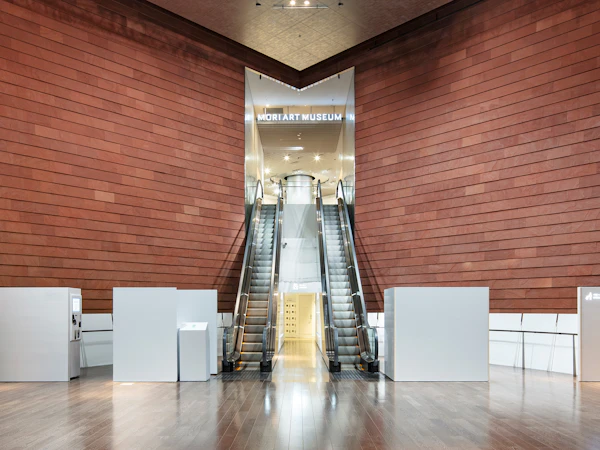
Mori Art Museum
The nearest art museum to the sky in the world. Mr. David Stewart Elliott was appointed the director of the museum, the first non-Japanese director in the history of art museums in Japan. The museum collaborates with a network of highly respected international art museums to create a space in which modern art from around the world can be appreciated.
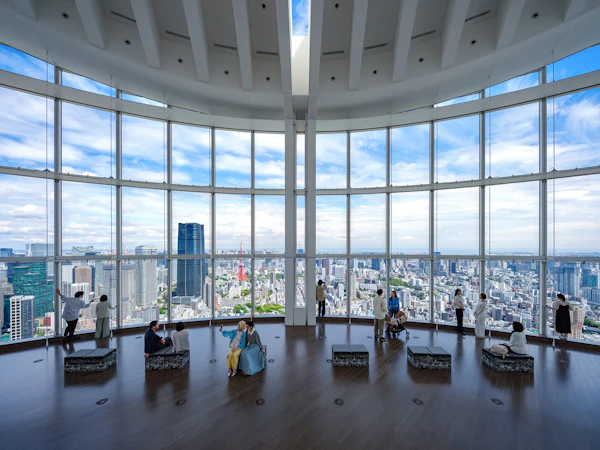
Tokyo City View
Located on the 52nd floor of Mori Tower, this observation facility and gallery, one of the largest of its kind in Japan, boasts an 11-meter vaulted ceiling, a 300-meter circumference and 4,735m² of combined floor area.
Mori Arts Center Gallery
An approximately 1,000m² gallery on the same floor as the observation deck.
The Mori Arts Center Gallery is an art gallery which holds exhibitions featuring a broad range of genres, from themes familiar to day-to-day life, such as fashion and cinema to historical and famous paintings.ROPPONGI HILLS CLUB
The Roppongi Hills Club is a membership club on the 51st floor of the Mori Tower. Day and night people active in a wide range of fields and from countries throughout the world gather here and get to know each other better. It also creates cooperation with various other features of the city, including Tokyo City View, Mori Art Museum and so on.
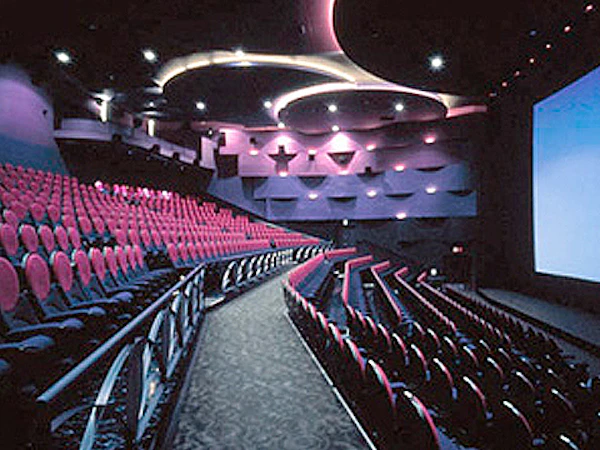
TOHO Cinemas Roppongi Hills
The top cinema complex in Japan. It aims to be a center of the new culture of Roppongi, offering nine screens so that moviegoers can see the movies at a variety of times and facilities never seen before in movie theaters.
Conference Facilities and Event Space
Roppongi Hills Arena
Located in the heart of the Roppongi Hills complex, the Roppongi Hills Arena is a multi-purpose entertainment space with a retractable roof. Until live events and red carpet events, performance using the whole open space, it is the stage of various events development that can be realized simply because it is open air.
Hotel, Resort, Wellness
Grand Hyatt Tokyo
The Grand Hyatt Tokyo offers a dynamic city space featuring 10 highly distinctive restaurants and bars, 389 guestrooms designed for the highest level of relaxation, 16 banquet facilities and much more. The wide range of facilities inside the hotel and in Roppongi Hills enables you to enjoy your time at the hotel to the fullest extent. Our spa boasts top-class facilities in Tokyo and delivers genuine healing to your skin and your state of mind.
ROPPONGI HILLS SPA
The Roppongi Hills Spa is a large-scale spa with a total floor area of 1,800m² located in one corner of Roppongi Hills.
The various fitness programs available at the gym and the pool include weight training and swimming. Experienced trainers will help you maintain your fitness with effective and fun programs uniquely designed for you.
There are also aesthetic and massage menus with thorough treatments from “top to toe” for both men and women, to ease stress and to promote relaxation.
Parks and Green Spaces
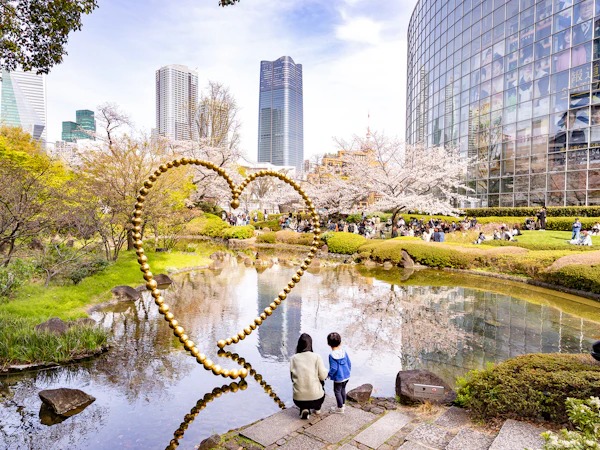
Mohri Garden
This is a spacious and classic Japanese garden passed down to today, a relic of a feudal lord's estate in the Edo period. With its ponds and babbling brooks, this is a place to wander and to savor the changing scene throughout the seasons of the year.
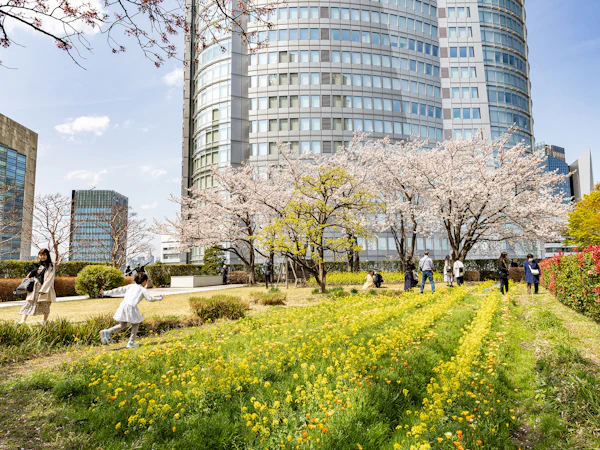
Keyakizaka Complex Rooftop Garden
Extending for 45 meters on the rooftop, the garden evokes the nostalgia of a farm from olden times. This space, which is normally not open to the general public, is a space where members of the Roppongi Hills community can experience farming and other activities.
Initiatives for Safety, Environment and Culture安全・環境・文化の取り組み
Safety:A Place to Escape to, Not from
Before being redeveloped, the site of Roppongi Hills was an area with sprawling wooden low-rise housing built close together and narrow roads, making it difficult for firetrucks and other emergency vehicles to enter. Therefore, one of our key goals was to redevelop the area into a place where people could live safely and with peace of mind. To achieve this goal, we not only rebuilt buildings into earthquake proof structures, but also established a safe urban infrastructure, which included improving the transportation network of the entire area and separating pedestrian and vehicle traffic. We built wide roads and broad open spaces by integrating the subdivided areas and consolidating the scattered buildings into a super high-rise building.
Furthermore, we established our own energy plant that can provide a stable supply of electricity during an emergency and put together the largest stockpile of supplies in the private sector, capable of handling 5,000 stranded people. We also carry out a variety of hard and soft initiatives to ensure that Roppongi Hills is a place to escape to not from in the event of an earthquake or other disaster. One example is the regular disaster drills held by the residents’ association, which is made up of residents and people working at Roppongi Hills. These visionary initiatives received high acclaim during the Great East Japan Earthquake, and our business continuity plan has earned a high level of trust.
Environment:Developing Cities with Lush Greenery for a Decarbonized Society
Lush greenery is essential for a city. As part of our urban development efforts to ensure the harmonious coexistence of cities and nature, we have worked to expand greens spaces at Roppongi Hills. We have actively pursued urban greening. Examples include creating a green space that stretches outward from Mohri Garden and building a garden with a rice paddy field on the roof of the Keyakizaka Complex. The green spaces are also used for community activities such as rice cultivation in the rice paddy field by locals.
Today the premises of Roppongi Hills are filled with lush greenery. It has a green coverage ratio of around 31%—about 1.4 times that of the average ratio of Minato-ku (as of 2022). These green spaces have a surface temperature 5˚C to 15˚C lower than the surrounding asphalt paved roads, so they also contribute to the mitigation of the heat island phenomenon.
We have also carried out initiatives to help achieve a decarbonized society. For example, in 2019 we started supplying renewable energy to tenants in Roppongi Hills Mori Tower, making us the first office leasing company in Japan to do so.
Culture:Art Hub for Asia
As a symbol of the Roppongi Hills’ “cultural heart of Tokyo” concept, a cultural hub was established on the top floors (49th floor to 53rd floor) of Mori Tower in the heart of the development, which includes the Mori Art Museum, a members-only club, and a gallery. This is an embodiment of our philosophy—that in light of the global transformation from industrial to knowledge and information societies, culture and the arts is more important than economic power to create “magnetism” for a city. Works of art are displayed throughout the development, with the aim of creating an enriching community where residents and workers can experience and enjoy art and culture. The public art and street furniture specially created for Roppongi Hills by over 20 world-class artists and designers colorfully decorate the development, providing an enjoyable place to walk and playing an active role in the creation of the “cultural heart of Tokyo.”
Wanting to always offer authentic culture through events representing a wide range of genres including art, performance, and music, we invite performers like Strange Fruit and hold Christmas concerts featuring artists from around the world. The LED Christmas lights that has adorned Roppongi Hills since it opened transforms the winter landscape with a then-groundbreaking color scheme of cool colors.
The number of art museums and galleries at Roppongi have grown exponentially since Roppongi Hills opened. Examples include the National Art Center, Suntory Museum of Art, and 21_21 Design Sight. Since 2009, Roppongi has been boosting its magnetism as an art hub for Asia through events such as Roppongi Art Night, a one-night-only art extravaganza that sees around 700,000 visitors.
Community
In recent times there have been concerns that interaction and connections between people in the heart of Tokyo have been getting weaker, and the approaches of area management and town management have been gaining more attention. Like other conscious entities, Roppongi Hills has been emphasizing activities for “the whole city.”
We inaugurated the Roppongi Hills Self-governing Association to promote horizontal cooperation among the various people who come to the complex, cooperate with the town councils in the vicinity, and further promote urban development as the core of community activities. The self-governing association has inherited the infrastructure of the Roppongi 6-chome Area Redevelopment Association, which had led the urban redevelopment project for 17 years, and was launched to newly welcome the residents living in this complex and the shops and businesses, etc. located here.
Objectives of the self-governing association are to strengthen security for the entire complex, including disaster prevention and crime prevention measures, and to form an open-minded community that is only possible in a multipurpose city like Roppongi Hills, where people of different nationalities, occupations, and ages can actively participate in community activities.
Architects and Designers建築家・デザイナー
We employed international designers suitable for creating a “Tokyo cultural center.”
・Kohn Pedersen Fox Associates (William Pedersen)
Roppongi Hills Mori Tower、Grand Hyatt Tokyo、Keyakizaka Complex
・The Jerde Parnership International (John Jerde)
Metro Hat, Hillside, West Walk, Hollywood Beauty Plaza
・Conran and Parners (Ricahrd Doone)
Roppongi Hills Residence A-D、Roppongi Hills Gate Tower
・Maki and Associates (Fumihiko Maki)
TV Asahi Broadcasting Center
・Gluckman Mayner Architects (Richard Gluckman)
Mori Art Museum, Museum Cone
Data Sheetデータシート
Project Name | Roppongi 6-chome District Urban Redevelopment Project | |
Location | 6-10-1, etc., Roppongi, Minato-ku, Tokyo | |
Site Area | Appx. 12ha | |
Building Ground Area | 93,389m² | |
Building Site Area | 59,177m² | |
Total Floor Area | 793,165m² | |
| 379,408m² | |
| 6,856m² | |
| 15,197m² | |
| 58,575m² | |
| 49,595m² | |
| 26,442m² | |
| 68,999m² | |
| 23,828m² | |
| 24,811m² | |
| 73,700m² | |
| 30,792m² | |
Facilities | Office, Reisdence, Hotel, Retail Failities, Museum, Movie Theater, TV Studio, School, Temple, etc. | |
Floor |
| 54 floors above ground/ 6 floors underground |
| 6 floors above ground/ 1 floors underground | |
| 6 floors above ground/ 2 floors underground | |
| 43 floors above ground/ 2 floors underground | |
| 43 floors above ground/ 2 floors underground | |
| 18 floors above ground/ 2 floors underground | |
| 21 floors above ground/ 2 floors underground | |
| 6 floors above ground/ 4 floors underground | |
| 12 floors above ground/ 3 floors underground | |
| 8 floors above ground/ 3 floors underground | |
| 15 floors above ground/ 2 floors underground | |
Height |
| 238m |
Green Coverage Rate | 29.82% | |
Construction Started | April 2000 | |
Construction Completion | April 2003 | |
Structure |
| SRC (column CFT), SRC・RC (Underground) |
| RC | |
| RC | |
| SRC (column CFT), SRC・RC (Underground) | |
| SRC (column CFT), SRC・RC (Underground) | |
| RC | |
| S (Including CFT), SRC (Underground) | |
| SRC (Including Girder S) | |
| S (column CFT), SRC・RC | |
| S (column CFT), SRC・RC (Underground) | |
Architect |
| KPF, Mori Building Co., Ltd., IRIE MIYAKE ARCHITECTS & ENGINEERS |
| Mori Building Co., Ltd., IRIE MIYAKE ARCHITECTS & ENGINEERS | |
| Mori Building Co., Ltd., Nikken Housing System Ltd | |
| Mori Building Co., Ltd., IRIE MIYAKE ARCHITECTS & ENGINEERS | |
| Mori Building Co., Ltd., Yamashita Sekkei, Inc. | |
| Mori Building Co., Ltd., Mitsubishi Jisho Sekkei Inc. | |
| Maki and Associates | |
| IRIE MIYAKE ARCHITECTS & ENGINEERS | |
Constructor |
| Joint venture formed by Obayashi Corporation and Kajima Corporation |
Project Executor | Roppongi 6-chome Area Redevelopment Association | |

