Shanghai World Financial Center
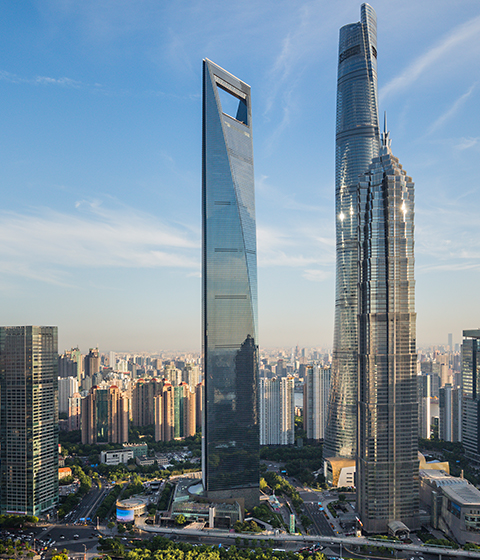
Continuously evolving Vertical Garden City
Shanghai World Financial Center, a 101-story, 492-meter skyscraper located in the rapidly developing Pudong district of Shanghai, China, is an embodiment of Mori Building’s international urban-development expertise. In addition to offices offering advanced functions to meet the needs of global companies, it also houses commercial facilities, event spaces, and a five-star hotel, making it a major center for business, culture, entertainment, and information dissemination in Asia.
Since its opening in 2008, the Center has attracted global professionals actively driving international growth and change, serving as a powerful generator of momentum. Now a representative landmark of Shanghai, the Center continues to evolve as a magnetic force influencing the future of China, Asia, and the world.
Facility Overview
Office
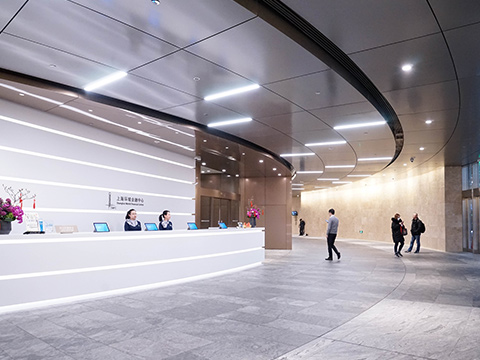
The building features standard office floors with an area of approximately 3,300m², a ceiling height of 2.8m, and free access raised flooring 15cm high, and a dealing floor with a ceiling height of 3.0m and free access raised flooring 30cm high. In addition, the state-of-the-art offices meet the needs of an international financial center by offering the very best in office support facilities, including sophisticated security, finely-tuned air conditioning systems, a stable power supply, restaurants and cafes. Approximately 10,000 people are expected to work in the center and we are mainly aiming to get global companies as tenants.
Retail facilities
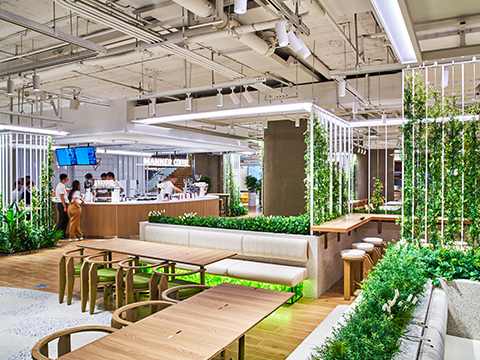
A big scale retail facilities (total space of 13,600m²) comprising approximately 50-60 outlets will be a well-balanced composition of restaurants and shops. The mall will appeal to the office tenants, hotel and observatory visitors and the fashion conscious from within and outside Shanghai, offering the sophisticated lifestyle of an advanced city.
Art and Culture Facilities
SWFC Media Center
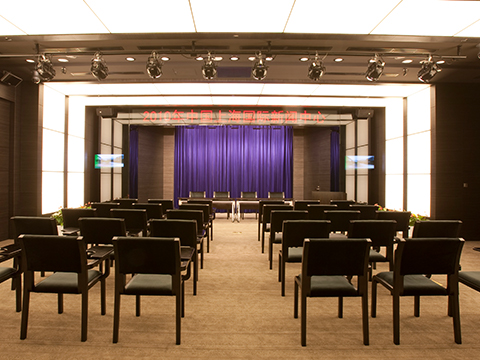
The Shanghai World Financial Center communicates the state-of-the-art information and culture collected in an international financial center to China and the rest of the world. It includes a multi-functional space that can handle press conferences and a variety of other events, a TV studio, a high-class lounge for gatherings of important media figures, and more.
Conference Facilities and Event Space
Sky Atrium
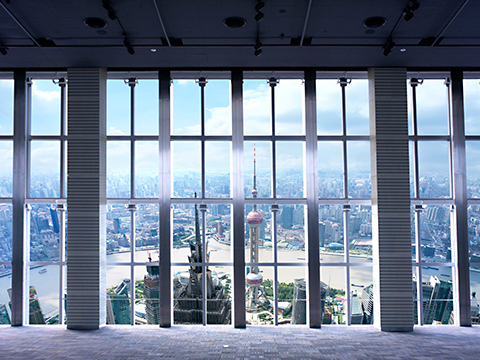
From the Sky Atrium, which is 750 square meter with an 8 meter ceiling height, there are exhibitions and fashionable events with a beautiful panoramic view of Huangpu River, which will offer experience and excitement that has never been before.
Central Square
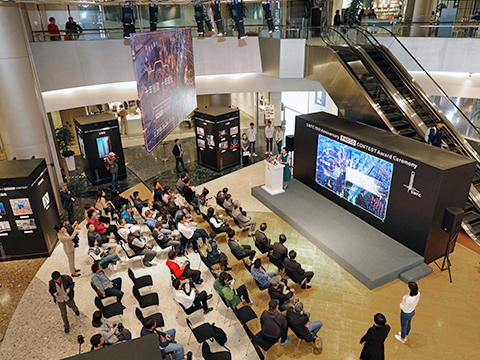
Located in the heart of shops and restaurants, the Central Square has attractive spaces and facilities for a variety of promotional events.
Hotel, Resort, Wellness
Park Hyatt Shanghai
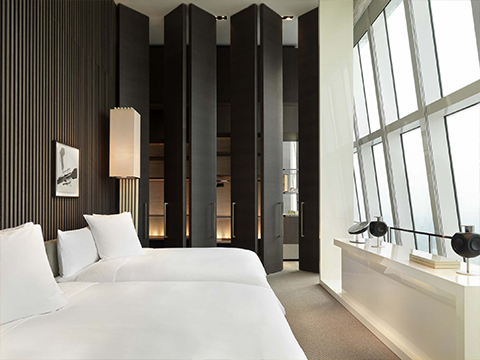
The Hyatt Group will run a world-class top-of-the-range hotel. The approximately 180 guest rooms each average 60 square meters and combined with restaurants on the top floor, spa facilities, gym, meeting rooms and other facilities will meet the expectations and demands of the world’s top executives.
Data Sheet
| Location | No.100 Century Ave., Pudong New Area, Shanghai, China |
| Ground Area | 30,000m² |
| Total Floor Area | 381,600m² |
| Facilities | Office, Hotel, Retail Facilities, etc. |
| Floor | 101 floors above ground/ 3 floors underground, etc. |
| Construction completion | August 2008 |
| Structure | SRC, S |
| Architect | Project architect and engineer: Mori Building Co., Ltd. Project architect and engineer: Kohn Pedersen Fox Associates P.C. (KPF), IRIE MIYAKE ARCHITECTS & ENGINEERS StructureArchitect:Leslie E. Robertson Associates R.L.L.P. (LERA) Architect of record: Shanghai Modern Architecture Design (Group) Co., Ltd, East China Architecture Design and Research Institute Co., Ltd |
