ARK Hills
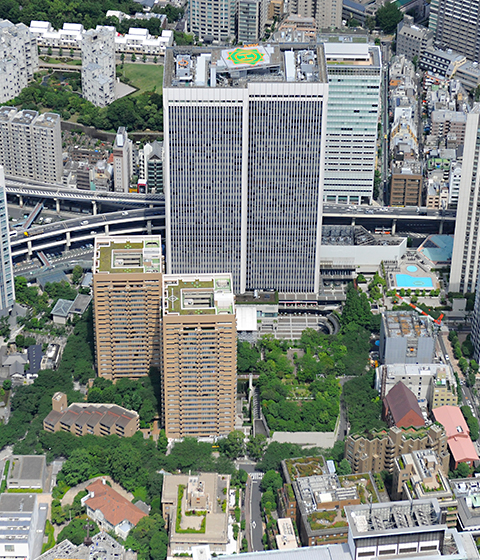
24 hour multipurpose city complex: the starting point of the creation of cities by Mori Building
ARK Hills, which celebrated its twentieth birthday in 2006, was Japan's first large-scale private redevelopment project incorporating office and residential functions with a host of other facilities including a hotel and a concert hall. The concept of a mixed-use, compact city finally came to fruition in 1986, after seventeen years of labor, and was the forerunner of all subsequent Hills projects, which are based on the principles of bringing work and residences in closer proximity, promoting the arts, and fostering the coexistence of the city and nature. At the time of completion, many international financial institutions new to Japan located their offices in the office tower, Japan's first "intelligent" building. ARK Hills was soon recognized as Tokyo's premiere international finance center. Still today, the office tower enjoys a high occupancy rate and remains one of Tokyo's most prestigious addresses. Furthermore, the environment has benefited, as over the past two decades the avenues of cherry trees that form the symbol of ARK Hills, and the seven ARK Gardens have evolved into a vital urban ecosystem. In fact, ARK Hills was awarded the "National ENERGY GLOBE AWARD Japan" in 2006 for its contribution to the urban environment.
Facility Overview
Office
ARK Mori Building
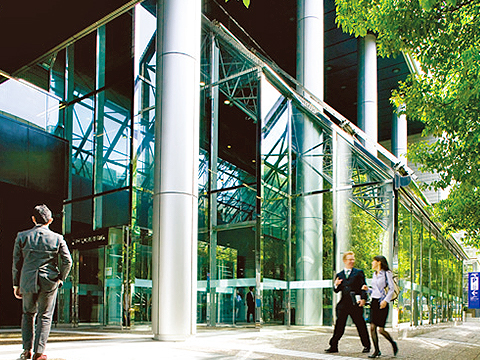
To meet the needs of the current era of internationalization and greater use of information technology, we created the ARK Mori Building based on design concepts from the planning stage onwards that incorporate outstanding components as much as possible mainly in light of "safety", "comfort", "convenience", and "adaptability". In 2005 we carried out a major renovation of the building, with the major goals of "regeneration of interior design utilizing the special qualities of Ark Hills" and "pursuing office specifications of the same standard as those of Roppongi Hills Mori Tower."
ARK Hills Front Tower
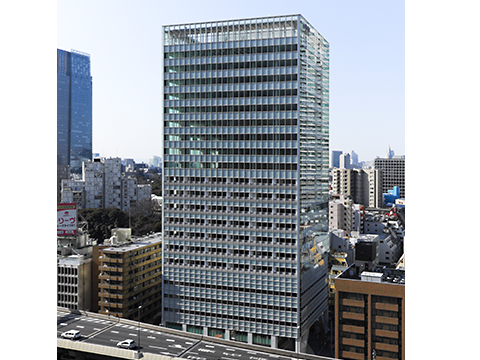
The site of this project is in front of ARK Hills, mainly consisted of 10-floor office with high security and fabulous view. It achieves harmony with the other ARK Hills projects in the vicinity and to develop the environment, including widening the ward roads on the northwestern side of the site and establishing open spaces and green areas within the site.
ARK Hills South Tower
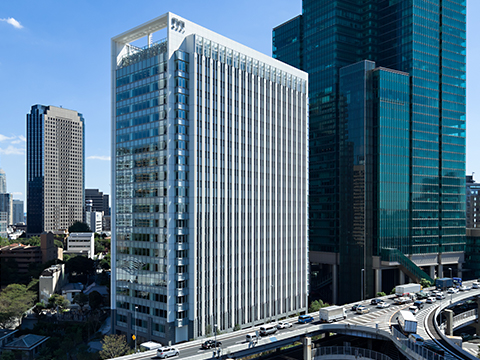
A new business base born in ARK Hills, which has continued to develop as the center of international business and culture. In addition to the highly flexible and efficient office space (approx. 1,900m2 per floor), it is located directly to Roppongi 1-chome Station. The pedestrian deck connecting ARK Hills and the IZUMI GARDEN, advanced facilities, high seismic performance and environmental performance, adds a new value to the business.
Residence
ARK Towers
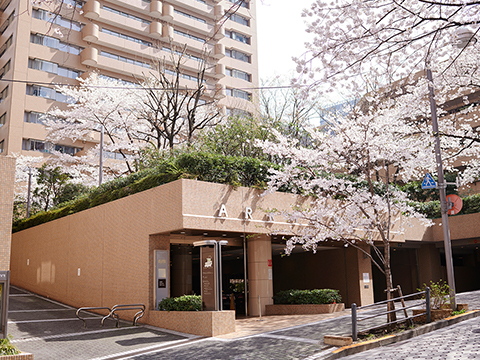
ARK Towers is a luxury residence providing a key component of the multipurpose city ARK Hills. It features modern, relaxing living spaces, high quality and meticulous service, and state of the art security systems. Here you can lead a life as comfortable and refined as in a five-star hotel, particularly in our furnished dwelling units which are fully fitted out with elegant furniture. The residences are business centers in the heart of the city in an environment rich in intellectual stimulation in which a fulfilling life can be enjoyed. They offer the ideal urban life for executives.
ARK Hills Executive Tower
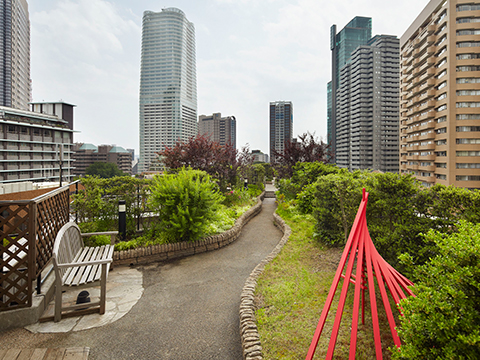
ARK Hills Executive Tower is a residence in the heart of the city that is perfect for executives. It offers a space equipped with facilities and service locations that meet the needs of a variety of lifestyles.
ARK Hills Front Tower RoP
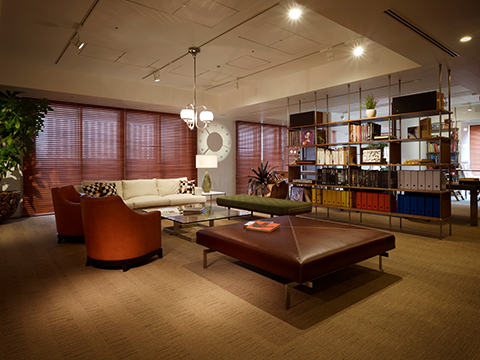
Ideally situated only a 4-minute stroll from Tameike-sanno Station and Roppongi itchome Station, ARK Hills Front Tower RoP offers a location with unmatched convenience. With features such as meeting rooms, ceilings with a maximum height of 3.0m, and spacious living rooms, the residence promises flexibility of living space never before offered by MORI LIVING. Privileges to use the facilities of Roppongi Hills Club, ARK Hills Club and 5 Hills Spa locations in central Tokyo are just the beginning of the many advantages of life in ARK Hills Front Tower RoP. Common-use facilities such as the lounge, meeting rooms and roof garden add a new dimension to residential living, while state-of-the-art security guards your privacy.
Retail facilities
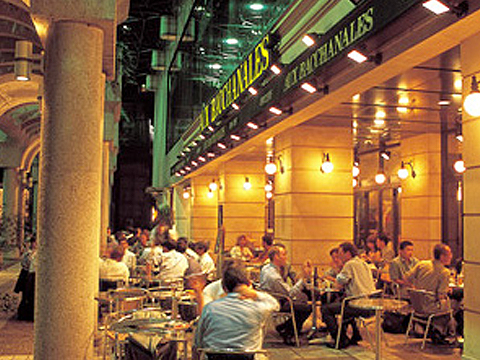
ARK Hills is a multipurpose city complex which fulfills work, play, and relaxation, all the elements of urban life. The restaurants, cafes, and shops here welcome you with warm hospitality. It is a comfortable space, with original menus featuring new kinds of food made only from the best ingredients. The surrounding environment also offers a rich experience to visitors. Features include the ARK Karajan Plaza replete with water and greenery and the ARK GARDEM where you can experience nature in the heart of the city.
Art and Culture Facilities
ARK HILLS CLUB
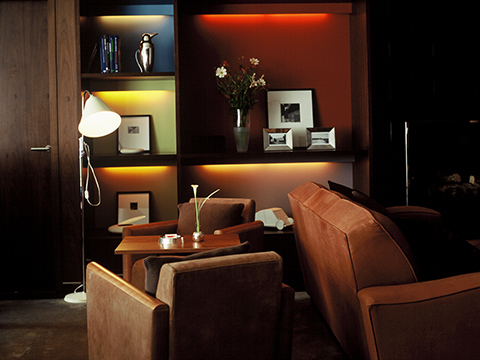
ARK HILLS CLUB is a center for the transmission of people, information, and culture.
The unchanging sense of calm warmly embraces visitors. People who share the same values gather together in the ARK HILLS CLUB, which offers a relaxing space just like home and superior hospitality. ARK HILLS CLUB also holds elaborate themed events every month that can only be experienced at the club. It offers a new way to enjoy lively culture in a comfortable urban space.
Suntory Hall
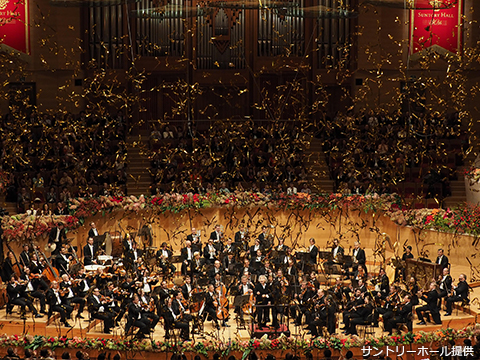
Suntory Hall is the first hall in Tokyo exclusively for concerts. It was designed with the assistance of the late Herbert von Karajan, one of the greatest musicians of all time, in accordance with the fundamental concept of the world's most beautiful sounds. It has built a strong position as “Japan’s Music Hall of Fame.” It includes the Main Hall and Blue Rose (the Small Hall) and boasts 2006 seats and one of the finest pipe organs in the world. In 2007, the 21st anniversary of Suntory Hall, we carried out extensive renovations in order to increase customer satisfaction even further.
ARK GARDEN
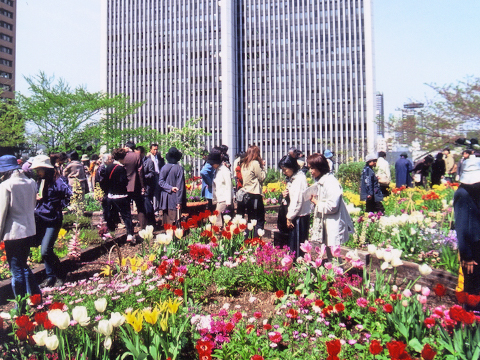
ARK GARDEN is the overall name of several gardens in ARK Hills and its surrounds. These include the Main Garden, and the Four Seasons Garden, which features only indigenous Japanese plant species and plant species brought to Japan in ancient times. The seasonally flowering plants in these and the other gardens are appropriate for their locations and teach us about the diversity and possibilities of rooftop greening. Apart from the gardens which are not open to the public (marked with an asterisk), the gardens can be viewed at any time from 8:00 in the morning to 9:00 at night. Time spent with plants while directly touching them gives us the best kind of peace and happiness. Please enjoy our garden cruise amongst pleasing seasonal flowering plants to your heart’s content.
Conference Facilities and Event Space
ARK Karajan Place
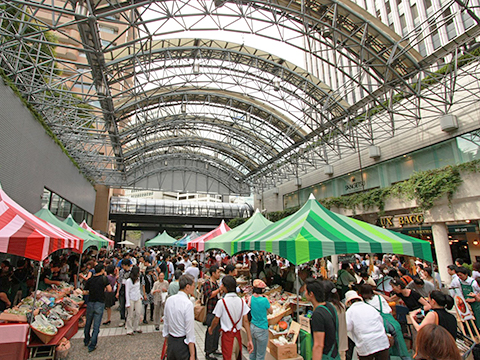
The ARK Karajan Plaza is situated in the center of ARK Hills and adds color to the street. The plaza is the center of activities in ARK Hills, with a variety of lively events held here in each season, and it serves to make life in the city more appealing.
Hotel, Resort, Wellness
ANA Intercontinental Tokyo
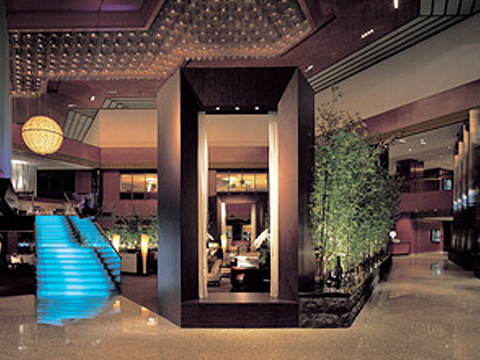
The ANA InterContinental Tokyo is a luxury city hotel with approximately 900 rooms ranging from single rooms to suites. It also offers eleven restaurants and bars, banquet halls, a chapel, a shrine, a garden pool, and much more.
ARK HILLS SPA
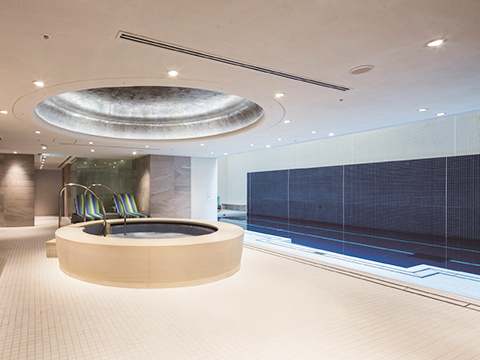
ARK HILLS SPA is a spiritual spa club designed under the supervision of Sir Terence Conran with city life in mind. Superior relaxation in the sauna or jacuzzi, fitness training based on counseling for each individual... In this comfortable environment designed for mental wellbeing, you can heal both your mind and your body and restore your day-to-day vitality.
Data Sheet
| Project Name | Akasaka-Roppongi District Category 1 Urban Redevelopment Project |
| Location | 1-12-32, etc., Akasaka, Minato-ku, Tokyo |
| Site Area | Approx. 5.6ha |
| Building Ground Area | 41,187m² |
| Building Site Area | 22,854m² |
| Total Floor Area | 360,609m²
|
| Facilities | Office, Residence, Hotel, Retail Facilities, A Concert Hall, Studios, Meeting Rooms |
| Floor |
|
| Height |
|
| Green Coverage Rate | 42.13% |
| Construction Started | November 1983 |
| Construction Completion | March 1986 |
| Structure |
|
| Architect |
|
| Constructor |
|
| Project Executor | Akasaka-Roppongi Area Urban District Redevelopment Association |
