Atago Green Hills
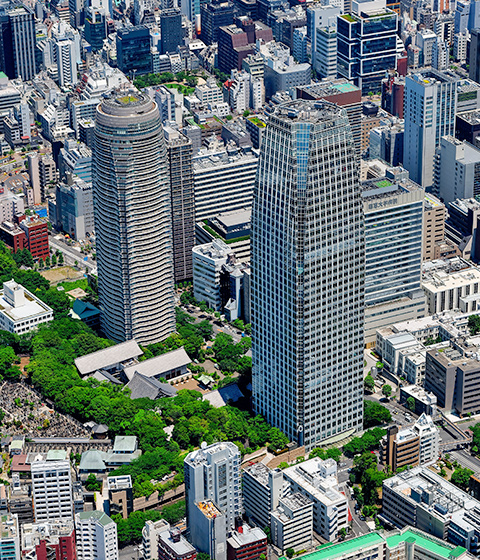
A new urban complex that effectively uses the existing landscape
Here the office and residence towers blend beautifully with the natural beauty, tradition and culture of their Mt. Atago site. Visually they function as the gate to Seishoji, the Buddhist temple centered between them. Designed by world-renowned architect Cesar Pelli, their exteriors evoke the shapes of lotus blossoms.
Forest Tower residents enjoy the spa with gym and swimming pool located on the top floor. Tower residences include furnished serviced apartments for short-term stays as well as long-term rental units.
Facility Overview
Office
Atago Green Hills Mori Tower
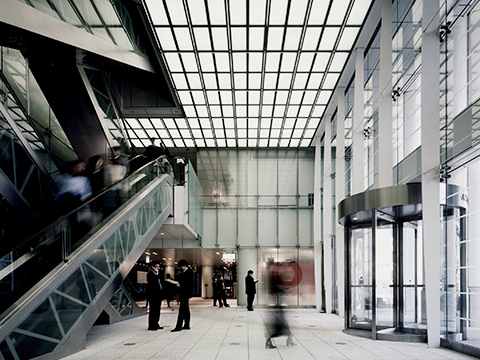
The Atago Green Hills Mori Tower is a large-scale office building with 42 floors above ground, a total floor area of 86,570.11m², and a total area for lease of 52,430.83m². The standard floor plan is deep with a three-sided shape and a total area for lease per floor of 1,533.56m². The standard specifications used by Mori Building (a ceiling height of 2.8m on all standard floors and 100mm raised for OA floors) are at the top level of international standards. Furthermore, we have created a cutting-edge working environment to meet the diversifying needs of our tenants. The ceiling is constructed using the Forest Ceiling System, which was developed by Mori Building itself and is more efficient and versatile than previous ceiling systems. The building also employs oil dampers to achieve the highest level of earthquake resistance in Japan, and has a 24-hour security key card system and the MII (Mori Building Information Infrastructure), which has been upgraded through the installation of a data center in the network.
Residence
Atago Green Hills Forest Tower
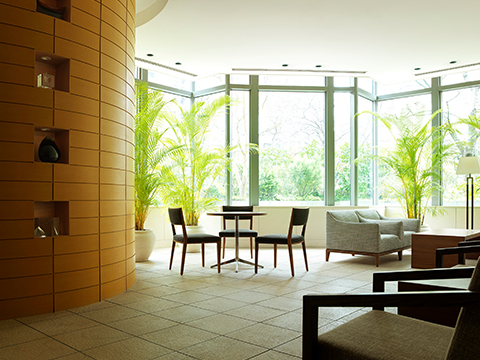
This building has 42 floors above ground and a total floor area of 62,475.27m². There are 353 luxury rental residences which come in 17 types (1BR-3BR) that can meet the needs of a diverse range of lifestyles from single people to families. The 24-hour bilingual health consultations provided by the adjacent Jikei University Hospital, and the Green Hills Spa on the top floor (42nd floor), which has a machine gym and a pool, enable residents to train regularly and they also offer individual programs and health options under the guidance of doctors and trainers. Tower residences include furnished serviced apartments for short-term stays as well as long-term rental units.
Retail facilities
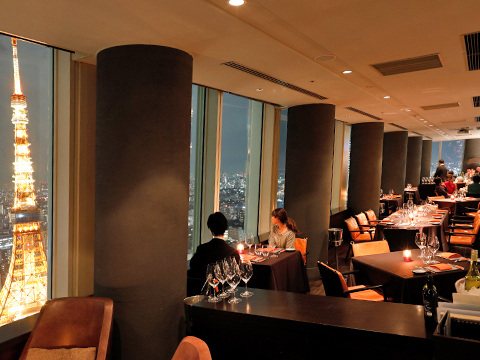
There are restaurants and stores in the lower floors (1st to 4th floors) and the top floor (42nd floor) of the Mori Tower, and in the retail plaza (which has two floors above ground). There are 20 stores with a total floor area of 4,393m². There is a full lineup of facilities to support the business and home lives of not only office workers and residents but also people living in the vicinity. There are 13 eating and drinking establishments with a total of approximately 800 seats. Particularly noteworthy are the restaurants on the top floor of the Mori Tower at a height of 180m which offer spectacular views of the city.
Hotel, Resort, Wellness
ATAGO GREEN HILLS SPA
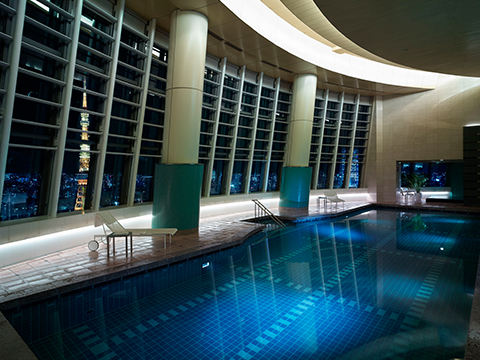
Atagoyama is a famous sightseeing place for viewing the Tokyo Bay, since the Edo erea. Green HILLS SPA is on the top floor of Atago Green Hills Forest Tower by Cesar Pelli, internationally famous for high-rise building architecture. It is the best training spot in Tokyo where you can feel a sense of unity with TOKYO with a view of 360 degrees. The lounge offers a healthy spa cuisine, from breakfast with a morning sun, to a dinner with a beautiful night view.
Data Sheet
| Project Name | Atago Area Redevelopment Plan |
| Location | 2-5-1, etc., Atago, Minato-ku, Tokyo |
| Building Ground Area | 38,453m² |
| Building Site Area | 10,763m² |
| Total Floor Area | 167,756m²
|
| Facilities |
|
| Floor |
|
| Height |
|
| Green Coverage Rate | 51.51% |
| Construction Started | 1999年 |
| Construction Completion |
|
| Structure |
|
| Architect |
|
| Constructor |
|
| Project Executor | Mori Building Co., Ltd., etc. |
