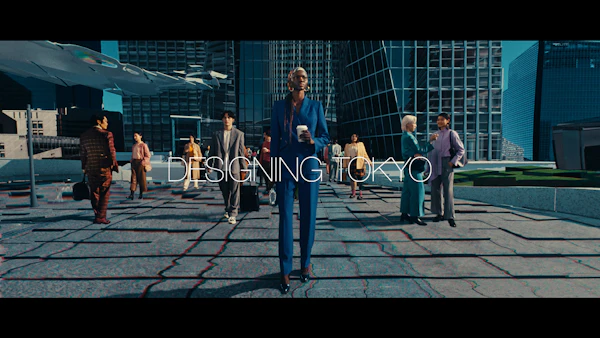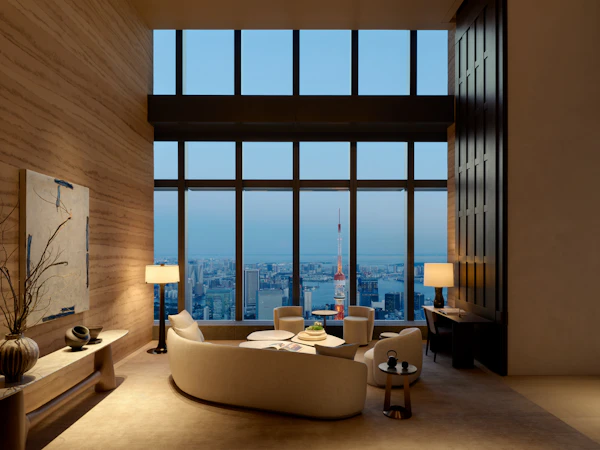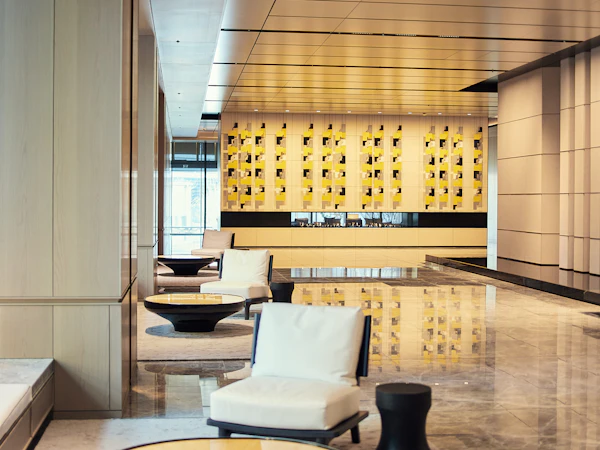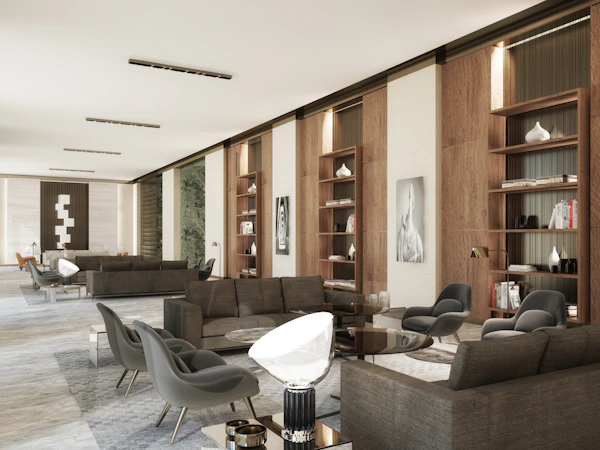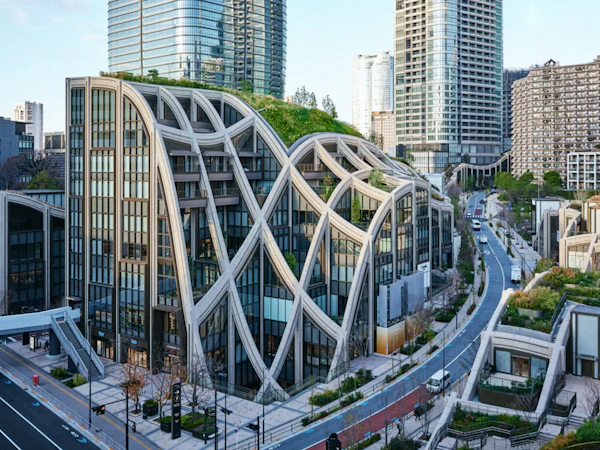Azabudai Hills:Facility Overview
麻布台ヒルズ:施設概要
A City where People's Activities are Seamlessly Connected
Azabudai Hills will be an urban environment that seamlessly connects diverse aspects of human life, including living, working, congregating, relaxing, learning and recreating. Rather than designing the development around facilities such as offices, residences and hotels, Mori Building approached the challenge from the perspective of human activity, including to remove barriers between facilities.
As a result, the site's many facilities will interact and collaborate with each other in support of all-new lifestyles, allowing people to live in harmony with nature, form a thriving community and enjoy creative, stimulating lives. The entire complex, full of greenery, will become a place of learning, work, residence and play.
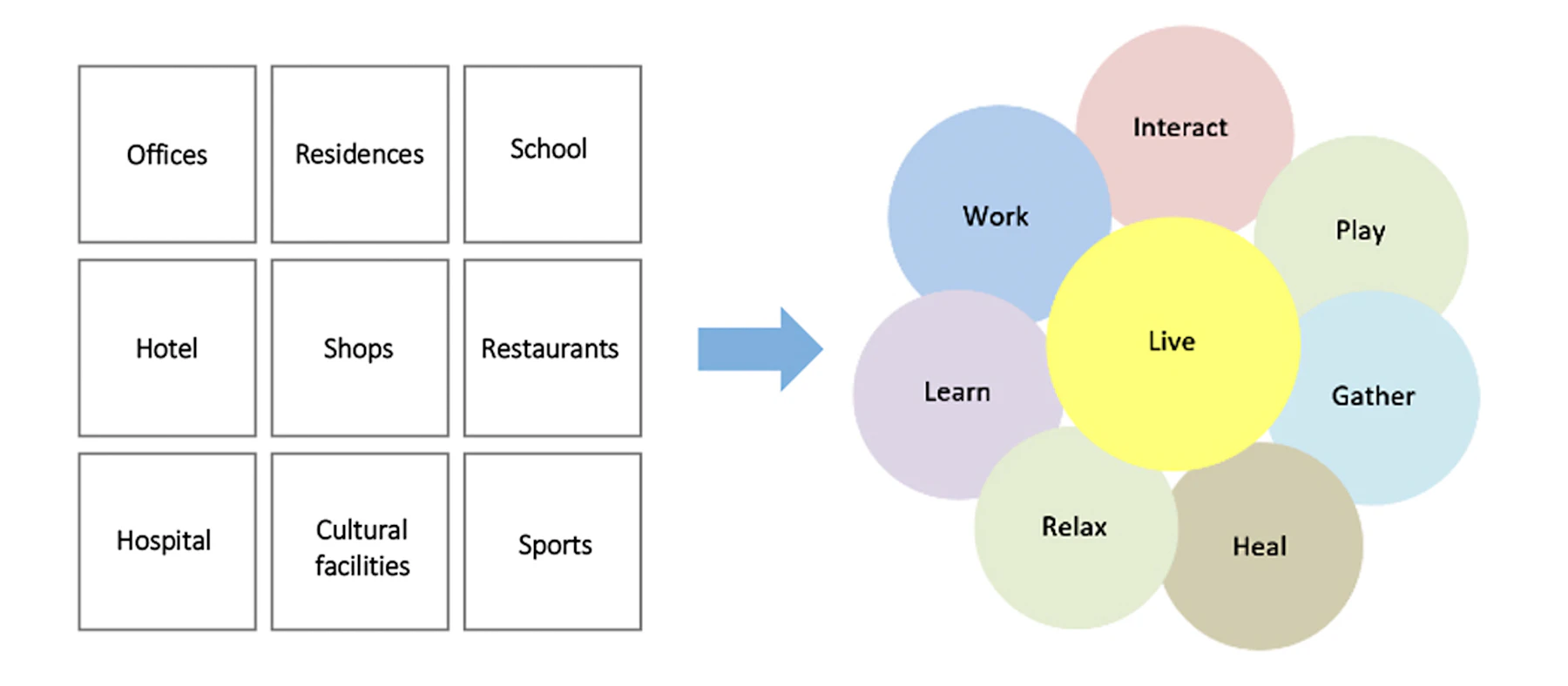
Central Green: Creating a Lively Urban Atmosphere, Surrounded by Rich Greenery
The approx. 6,000m² Central Green, a symbol of the complex, will bring people together in a lush green space for rest and relaxation.
Its focal point will be the Azabudai Hills Arena, which will be surrounded by abundant greenery. Crowned by a canopy designed by Heatherwick Studio, which also worked on the area's distinctive landscape, the space will be equipped to accommodate a variety of events. In addition to an adjacent 550m² grass area, it can also be used with Azabudai Hills Cafe, a dining and event space. Seasonal activities organized among the lush greenery will create a vibrant urban atmosphere in the heart of Azabudai Hills.
The Cloud (canopy)
The area under the large roof adjacent to Mori JP Tower, nicknamed "The Cloud," will play an important role functioning as an outdoor event space, while simultaneously serving as a large public artwork that will be an iconic symbol of the Central Green.
The design represents a floating cloud that reflects the flowing energy of the events and activities that will be hosted in the Azabudai Hills Arena.
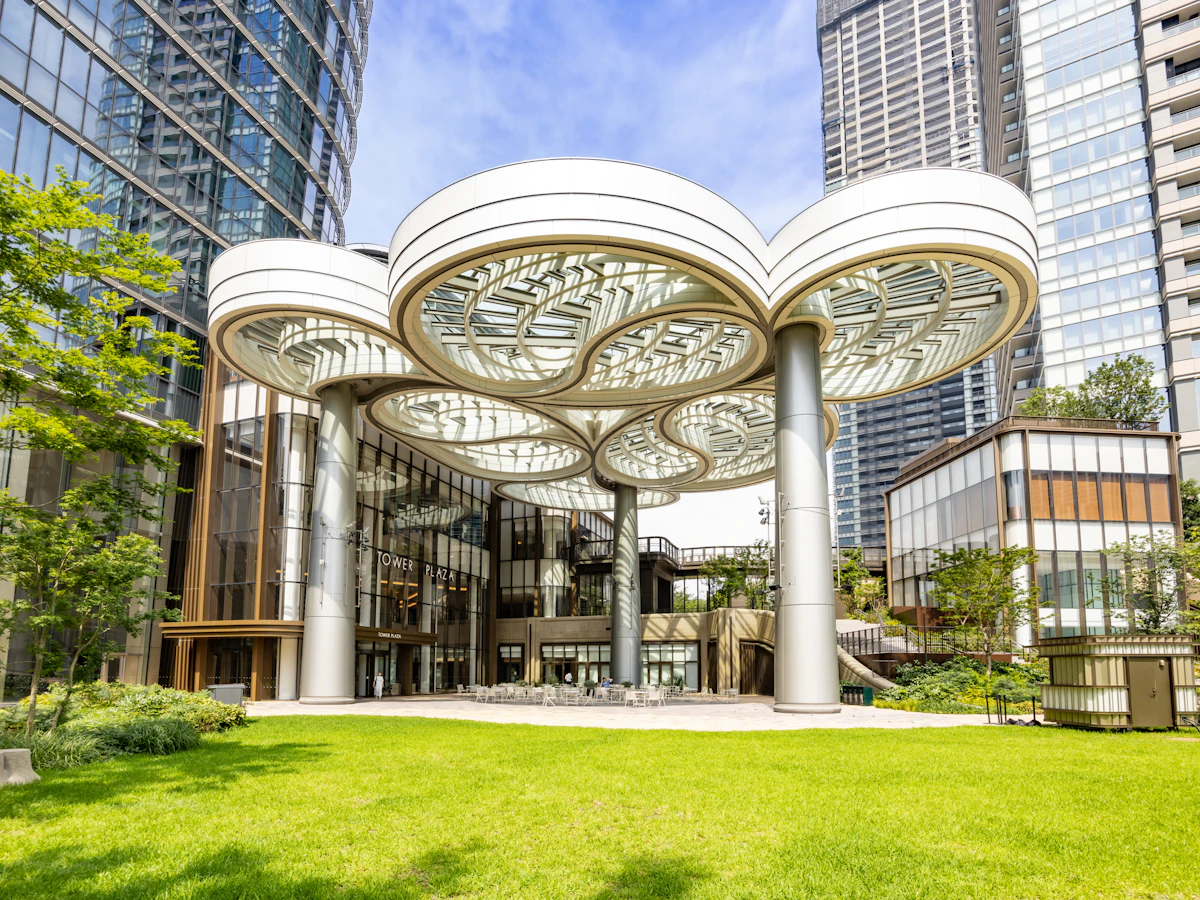
The Cloud
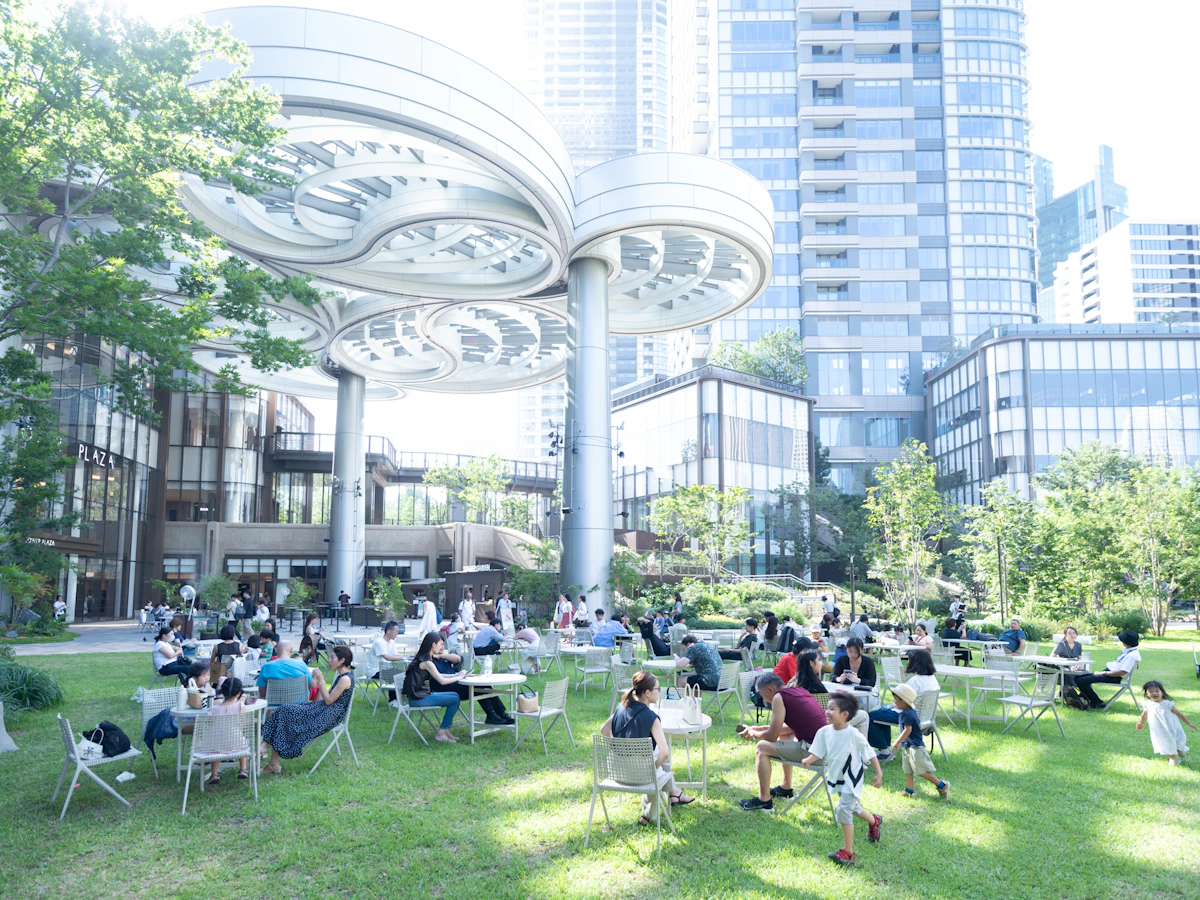
Azabudai Hills Arena
Facilities and Mechanisms that turn the Entire Complex to a Workplace
Hills House, a facility on the 33rd and 34th floors of Mori JP Tower with a total area of about 3,300m², will be a base that will allow tenant companies and their employees to use the entire city as a workplace. It will function like a "clubhouse" where workers can cross corporate boundaries to meet. Its mechanisms will allow various functions and services in the complex to be customized, thereby serving connecting individual offices and the complex so that they can work together to explore and create more ideal ways of working. The facility can also be used to support wellness in collaboration with other facilities, such as the Centers for Preventive Medicine and fitness, to realize rich and creative workstyles not possible in the offices of individual companies.
A variety of encounters and ideas will emerge from Hills House, a place for exchange and learning, working, and sometimes relaxing.
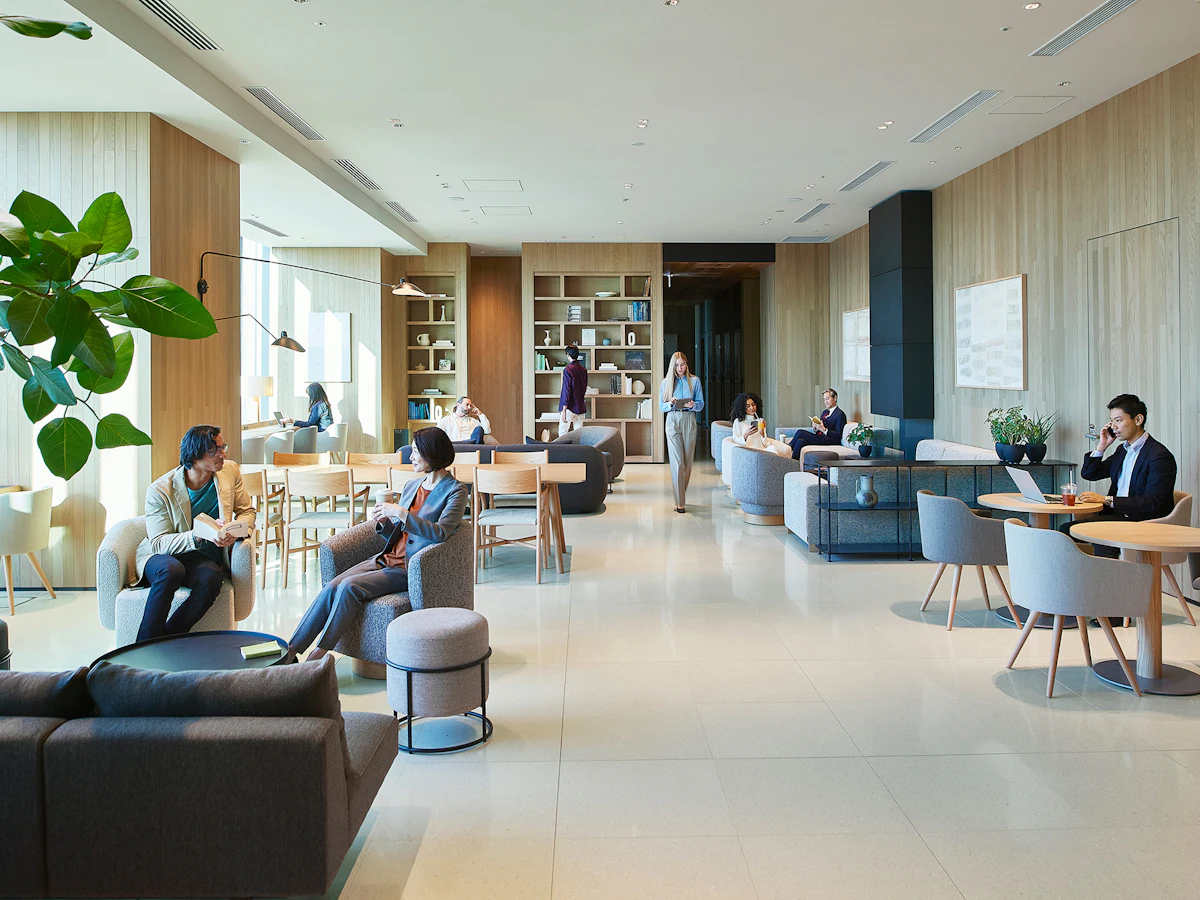
"Members Lounge" Offering diverse workstyles and wellness services
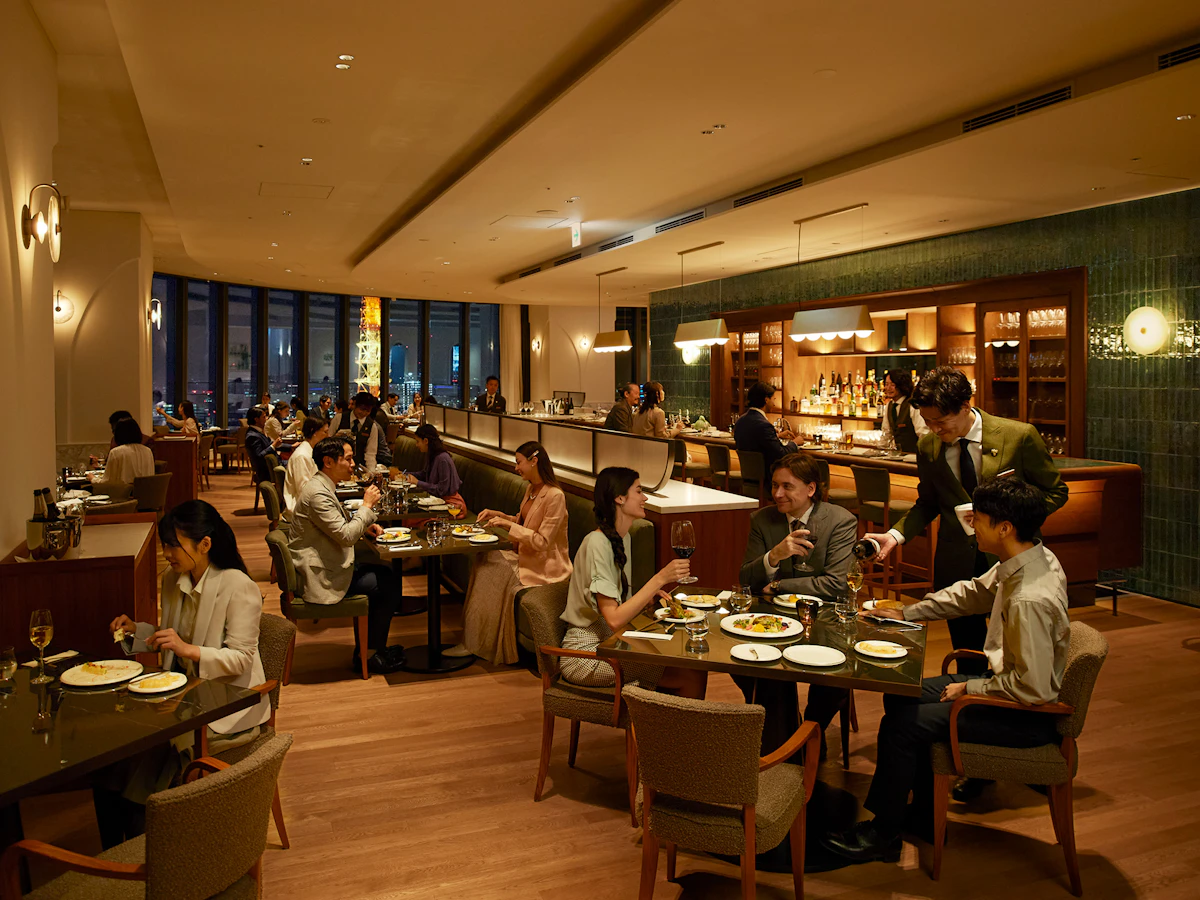
"Dining 33" a grand bistro for business and private needs
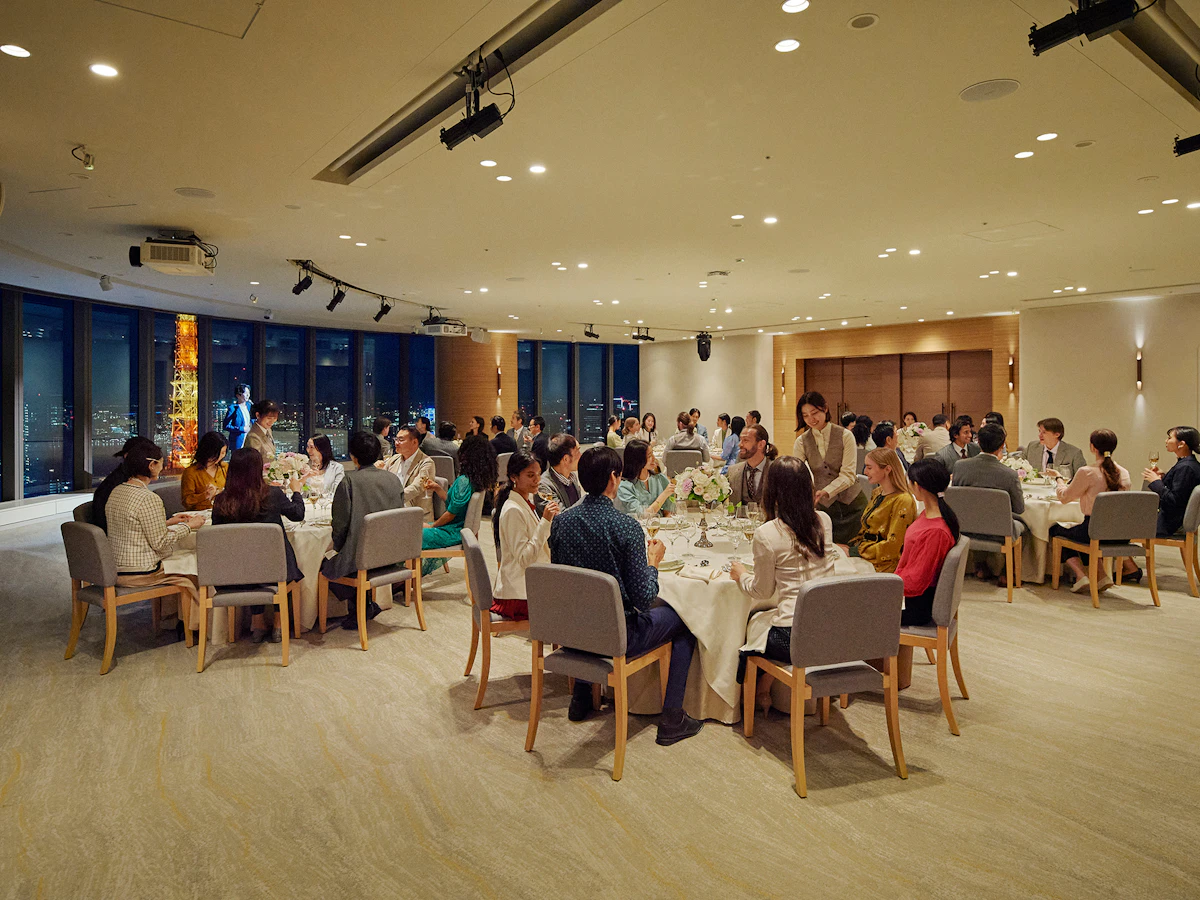
"Sky Room restaurant/space" for seminars, corporate chartering support, banquets, and more
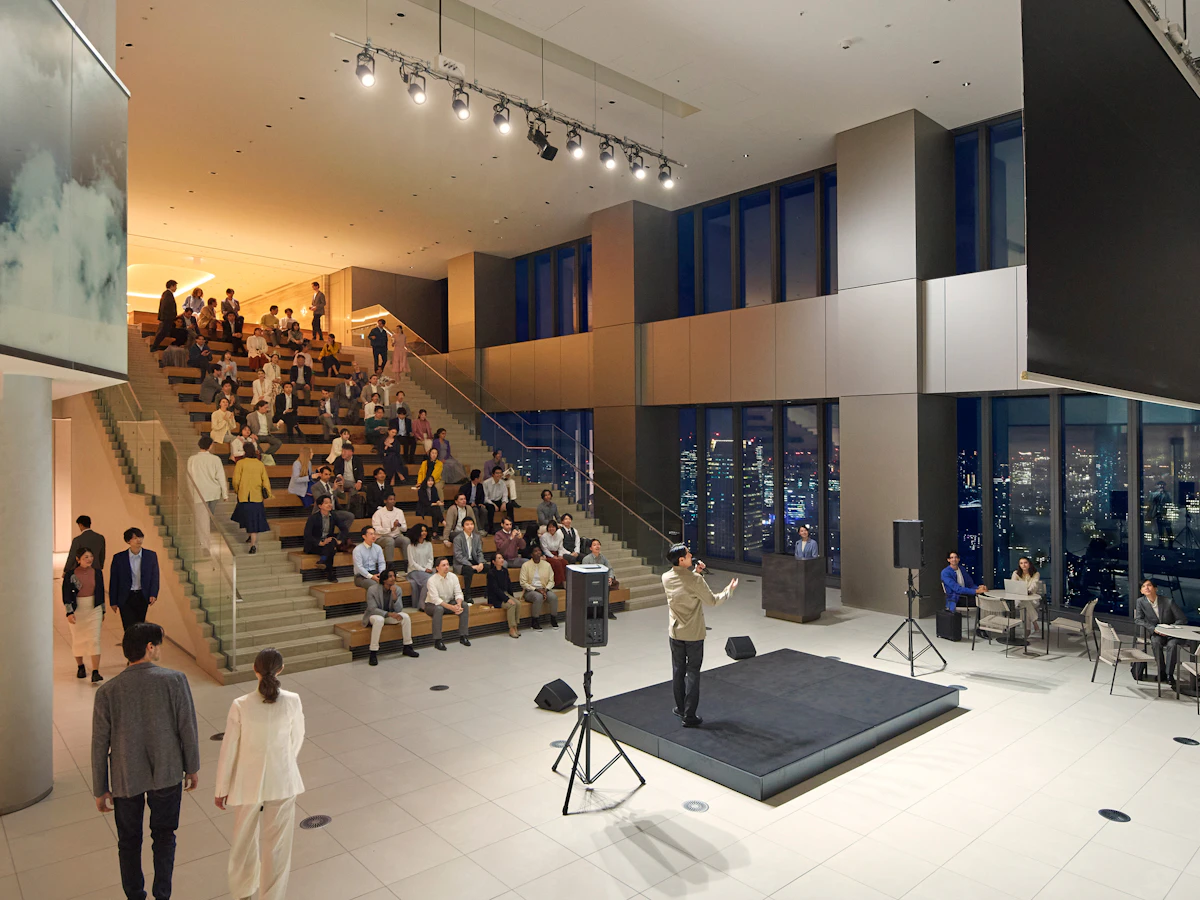
"Grand Staircase" where people will interact for discovery
Facility Overview
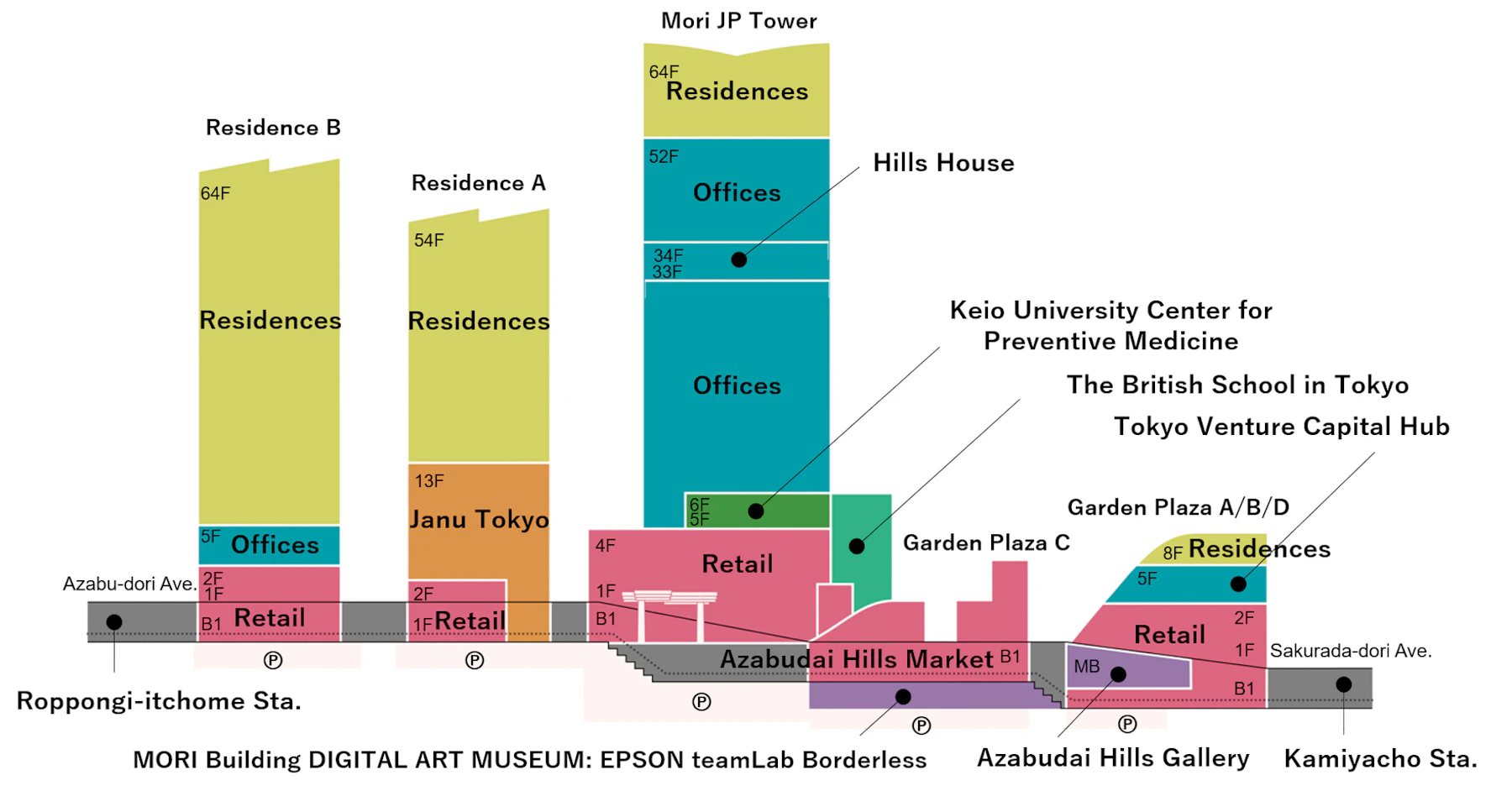
Cross Section Plan
Word-class Offices
A Complex Full of Greenery in which Everywhere is a Workplace
At Azabudai Hills, the entire complex will function as a unified workplace. Office space (approx. 214,500m² in total) will be offered mainly on floors 7 to 52 of Mori JP Tower, but also in Garden Plaza and Residence B, to support diverse workstyles for up to 20,000 people. Standard floors in Mori JP Tower will have a leasable area of about 4,800m², one of the largest floor plates in Japan, allowing this world-class office building to fully meet the needs of global companies.
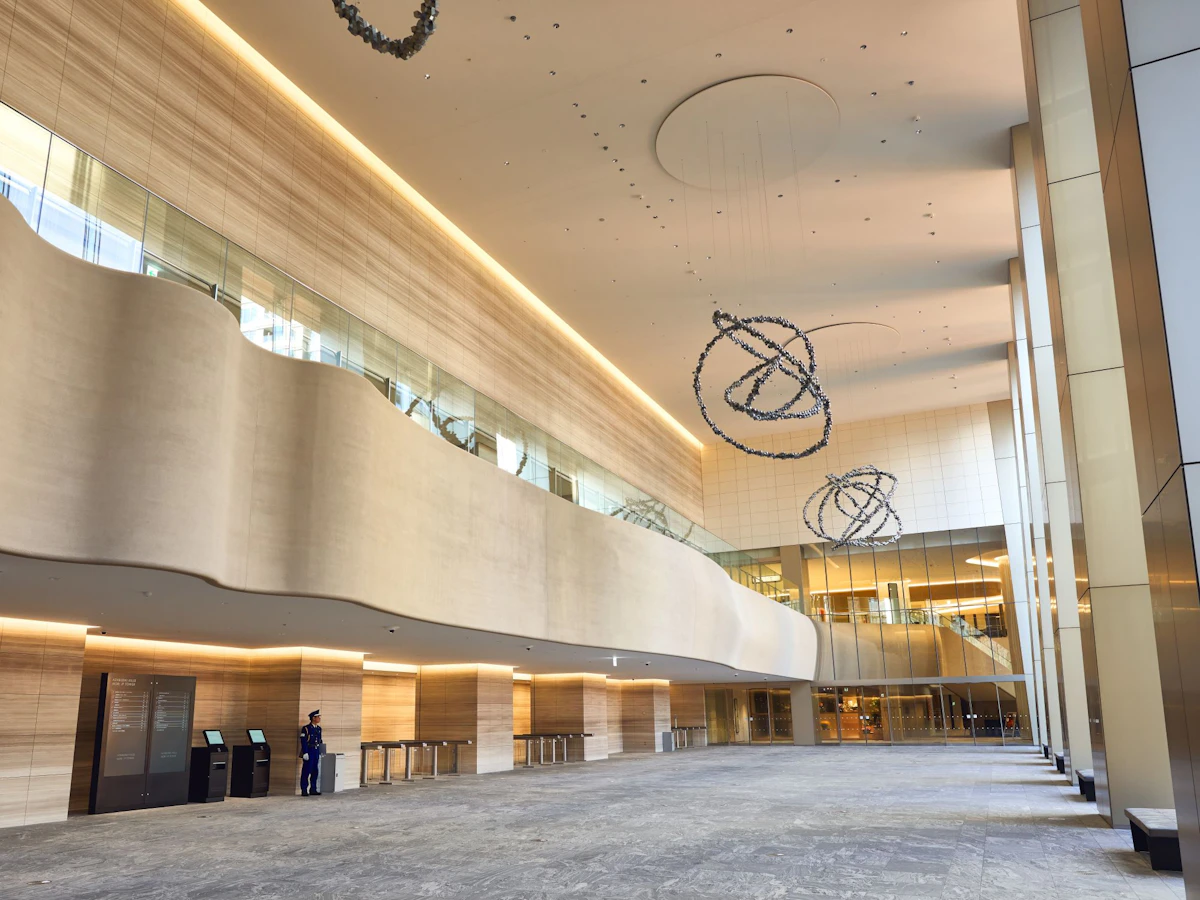
Office entrance
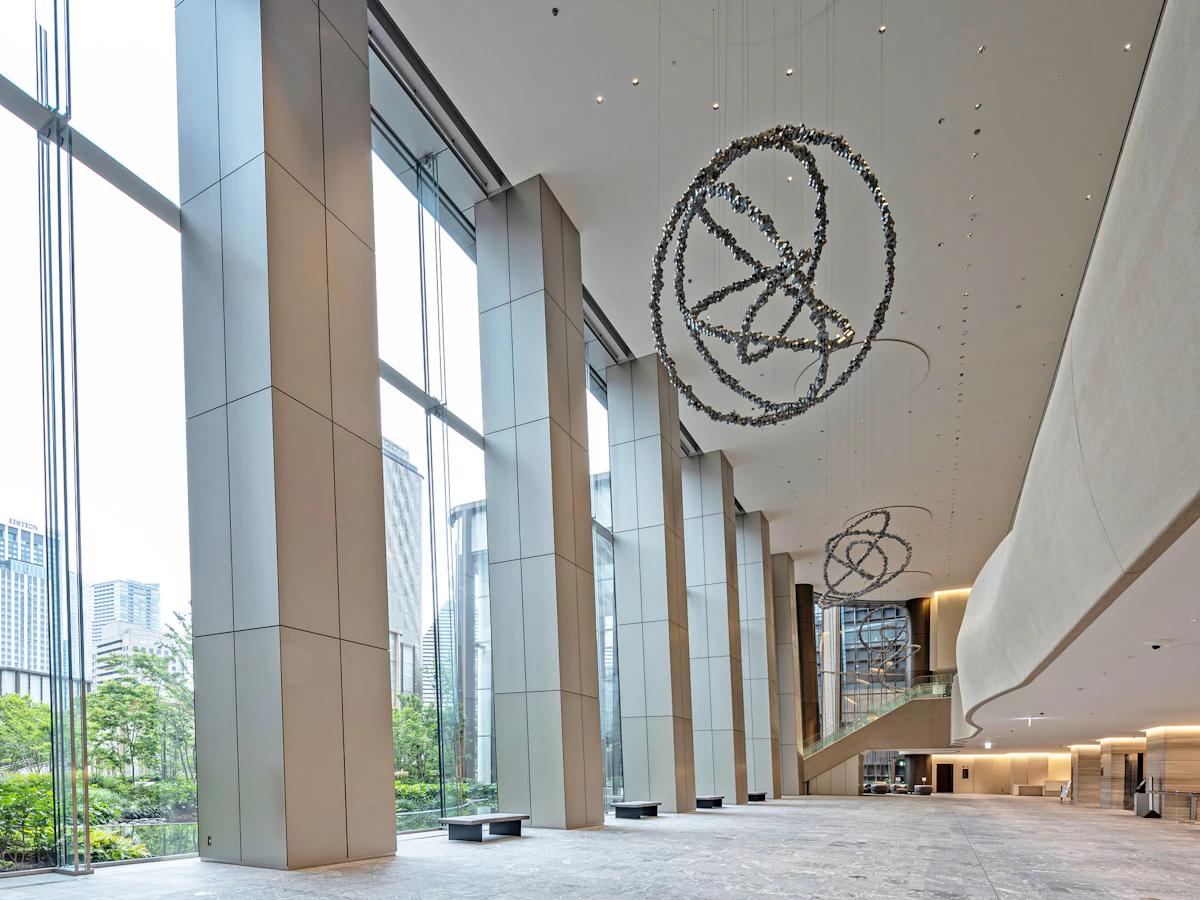
Office entrance
In addition to being surrounded by lush greenery, Azabudai Hills will be designed to function as one huge workplace. Other than Hills House, Tokyo Venture Capital Hub, Japan‘s first large-scale venture capital hub in Japan and home to independent venture capitalists (VCs) and of corporate venture capitalists (CVCs) , will be located in the city as a base for supplying risk money that is so indispensable for startup growth. These systems/services will transform the entire complex into a comprehensive workplace that supports free and creative workstyles in a pleasing environment. Value-added services will include robust BCP measures to ensure safety and security, and RE100-compliant renewable energy will be available throughout the complex.
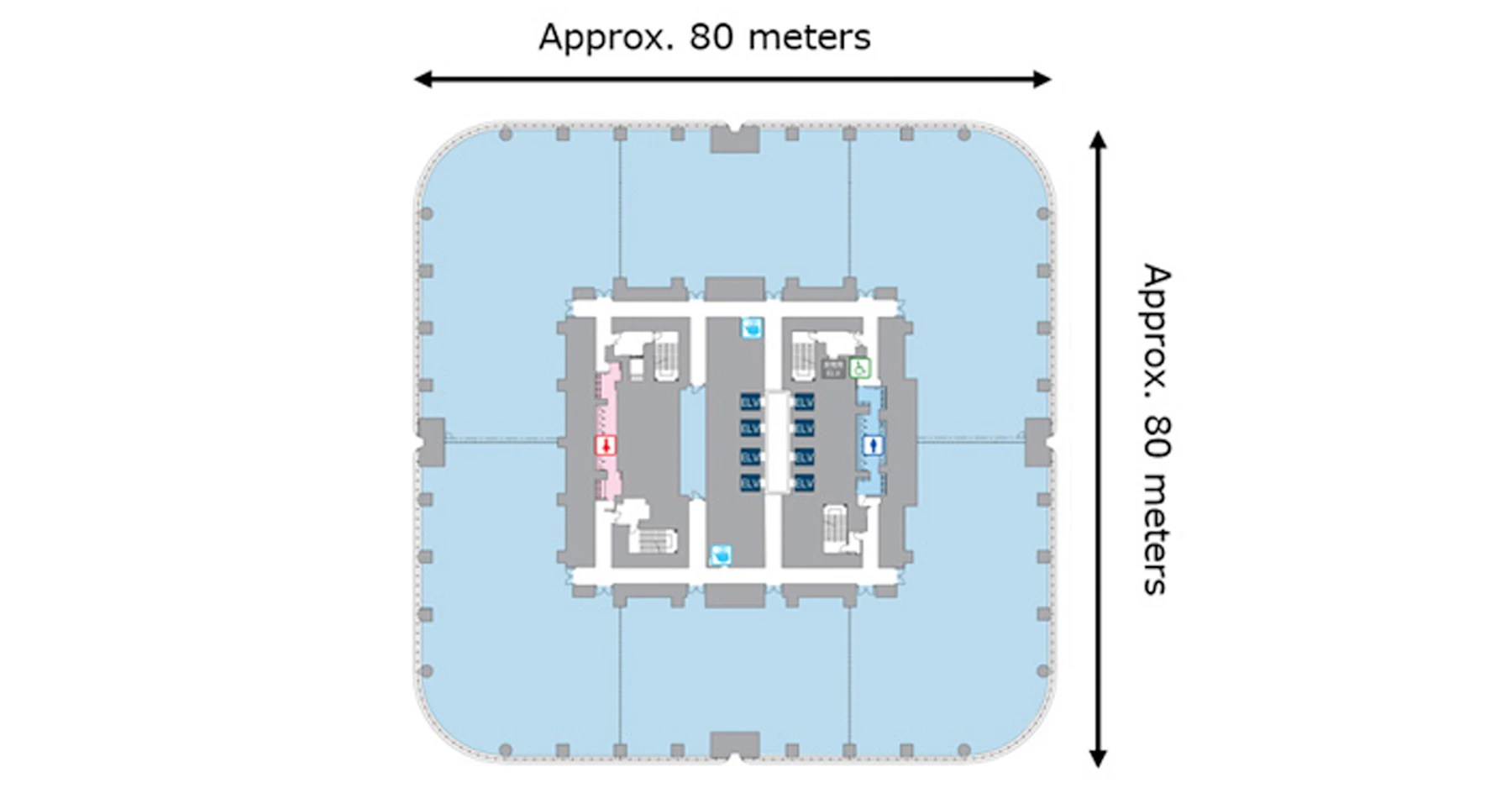
Azabudai Hills Mori JP Tower Tower Standard floor plan (4,800m²)
- Total office space: Approx. 214,500m²
- Estimated no. of workers: Approx. 20,000
- Mori JP Tower (floors 7-52)
Office space: Approx. 204,600m²
Standard floor area: approx. 4,800m² - Residence B (small office; floors 3-5)
Office space: Approx. 4,200m² - Garden Plaza B (Tokyo Venture Capital Hub, floors 3-5)
Office space: Approx. 5,700m²
Hills House:Free and creative places and mechanisms to realize work styles
"Hills House" is a base for realizing creative work styles in the town of Hills. This is an unprecedented facility that combines a clubhouse where member workers can gather, an event space where the company can communicate, and a dining area where people can socialize.
We also provide services developed in collaboration with various facilities in the city to support people's wellness. This is a place to work, a place to interact and learn, and sometimes a place to relax. It is a place where various connections lead to creation.

Hills House "Members Lounge"
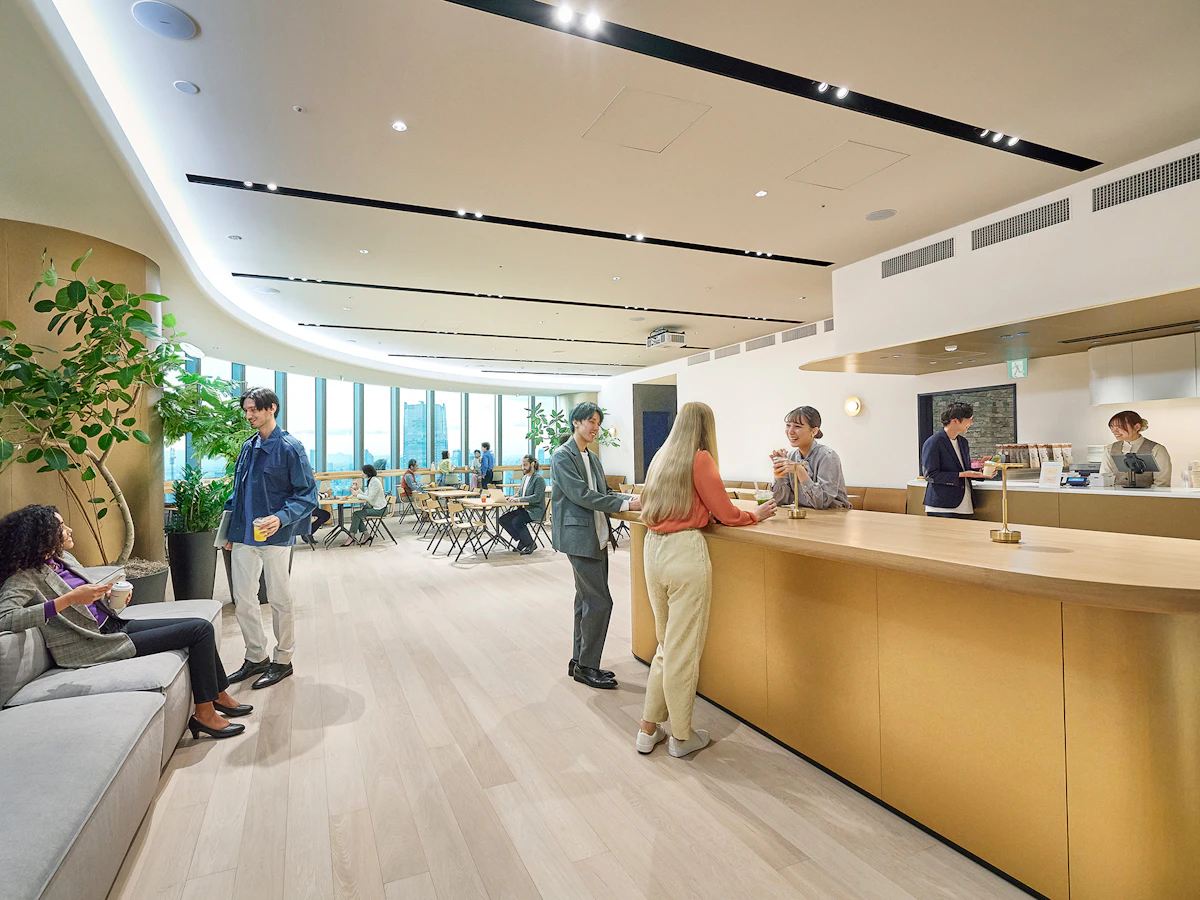
Hills House "Park Lounge"
Tokyo Venture Capital Hub: the First Large-scale Venture Capital Hub in Japan
In Tokyo‘s global competition with other major cities, one of its key advantages will be the fostering of startup companies that drive innovation. As one such initiative, "ARCH" has been established in Toranomon Hills, an unprecedented incubation center that helps large enterprises to create new business. Toranomon Hills will also host CIC Tokyo, the first Asian base of CIC, the world's largest startup community, where entrepreneurs will develop new ideas for innovative businesses.
And now, Azabudai Hills will become home to Tokyo Venture Capital Hub, Japan‘s first large-scale venture capital hub in Japan. Japan Venture Capital Association (JVCA), top independent venture capitalists (VCs) leading Japan's VC industry, and some 70 corporate venture capitalists (CVCs) backed by Japanese major corporations will come together.
The approx. 3,600m² facility will offer office space, and a co-working area for collaboration to allow the participation of many CVCs. Tenant companies will also have access to convenient lounges and meeting rooms within the facility. The co-working area can be used for events, networking, pitches by VCs and investment-target startups, workshops that contribute to the growth and development of next-generation VCs, and seminars to introduce new technologies. There will also be mechanisms to encourage independent VCs to participate, which will support the Japanese VC industry, and to locate their offices in the facility. As a base for supplying risk money that is so indispensable for startup growth, Tokyo Venture Capital Hub will not only facilitate mutual exchange and growth; it will also function as a catalyst for revitalizing the Japanese economy.
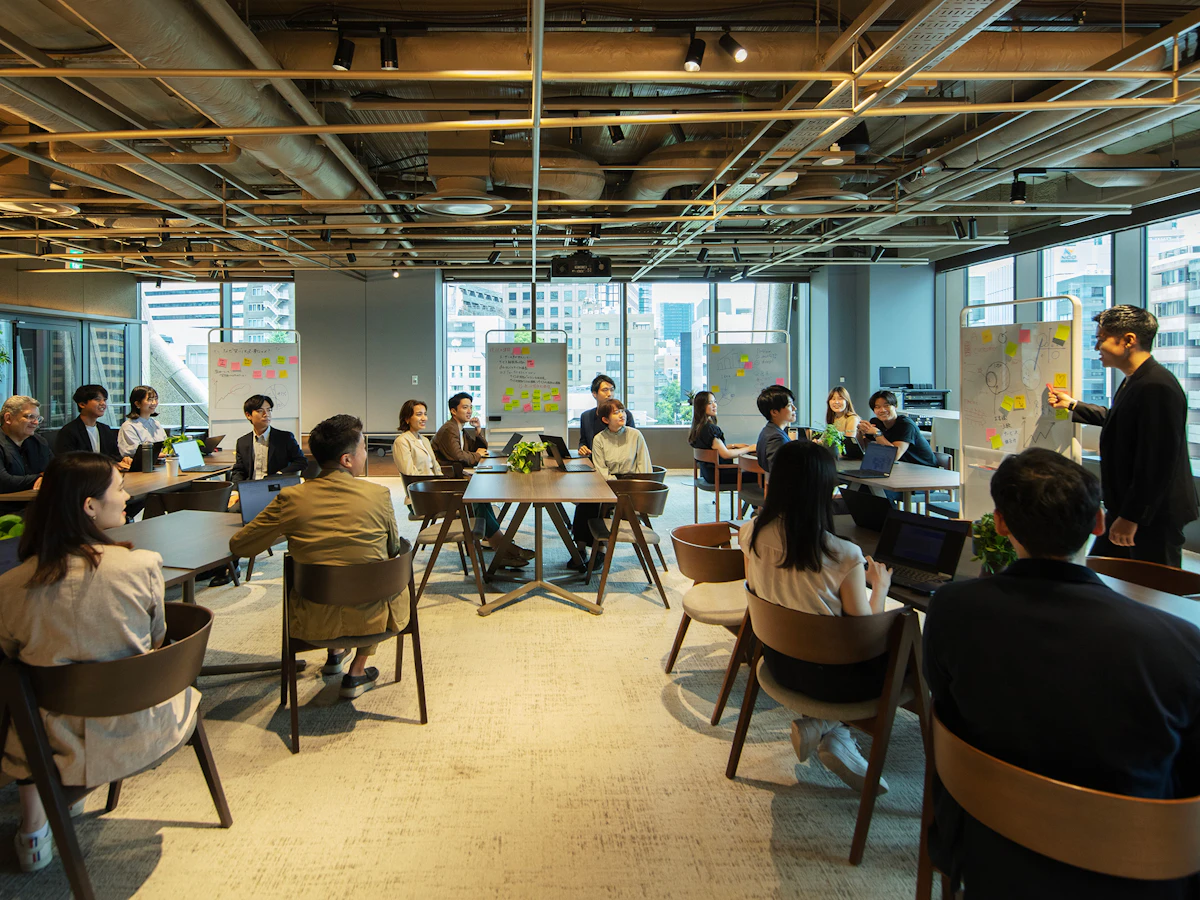
Tokyo Venture Capital Hub
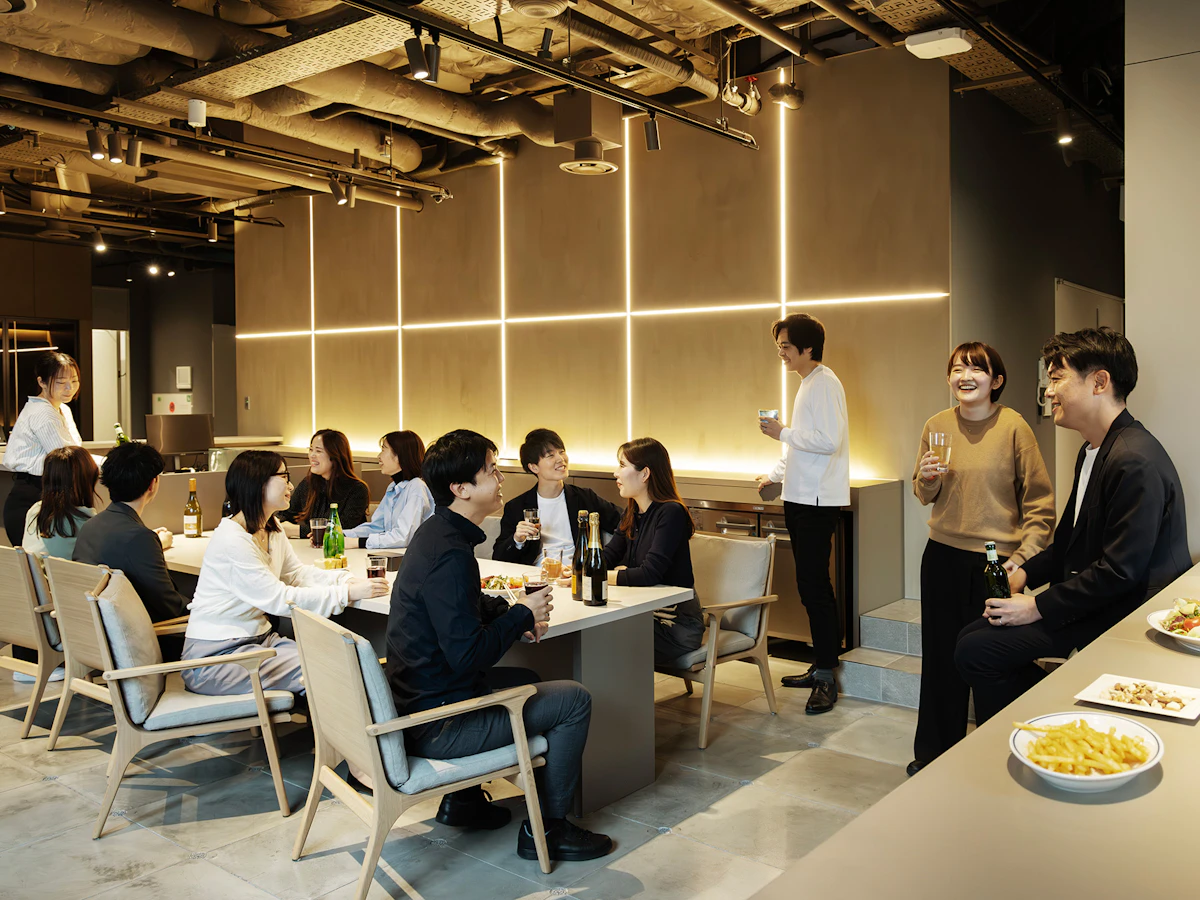
Tokyo Venture Capital Hub
In addition, startups, venture capitalists, and large enterprises will interact with each other through collaboration among facilities in the Hills properties, including ARCH and CIC Tokyo in Toranomon Hills. Such varied entities will complement each other's needs, foster growth within a new innovation ecosystem, promote circulation, and facilitate mutual growth.
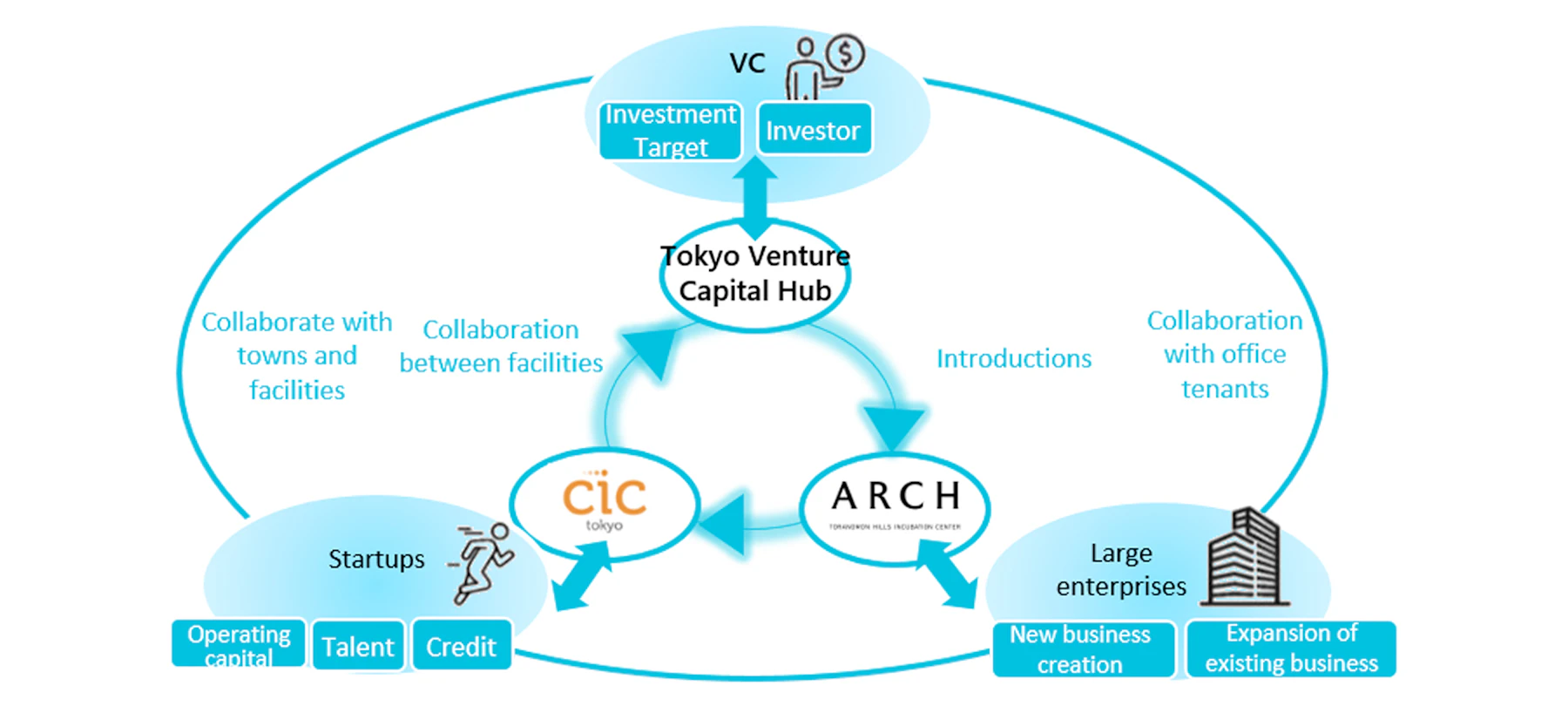
World-class Ideal Residences, Azabudai Hills Residences
The residences will be one of the most impressive features of the Azabudai Hills. Azabudai Hills Mori JP Tower, Azabudai Hills Residence A and Azabudai Hills Residence B will contain a total of approx. 1,400 housing units based on different concepts, each offering unique lifestyles. Residences overlooking the city center will offer high-quality layouts, amenities and design as well as expertly planned common facilities and personalized services that enrich daily life and warmly welcome guests. Mori Building has provided 3,700 housing units in total since the opening of its first residential tower, ARK Towers (completed 1986) in ARK Hills; therefore delivering 1,400 units at once will be a new challenge.
Aman Residences, Tokyo, located at the top of Mori JP Tower and managed in partnership with Aman, the operator of diverse world-class luxury hotels and resorts, will deliver an unique and exclusive residence with just 91 units for the ultimate in serene living.
Aman Residences, Tokyo
On floors 54 to 64, Aman Residences, Tokyo will provide 91 Aman-branded residences with unparalleled services and amenities including the 1,400m² Aman Spa. Designed to offer the finest design and the utmost privacy, residents will benefit from its own dedicated elevator lobby, as well as views across the Tokyo cityscape. Residents will live in a unique setting which offers exclusive access to the revered Aman lifestyle.
Azabudai Hills Residence A
Azabudai Hills Residence A will offer 320 residential units on the 14th to 53rd floors. These spacious and liberating living spaces will include two-story atrium-style living rooms and some units will have their own swimming pool. Residents will also have access to high-quality hotel services provided by Aman‘s newly branded hotel "Janu Tokyo" on the 1st to 13th floors.
Azabudai Hills Residence B
Azabudai Hills's new Residence B spans the 6th to 64th floors and offers 970 units with diverse layouts, from studios to four-bedroom apartments. The property features an array of shared amenities, including lounges, guest rooms, study rooms, a theater, a gym, and a kids’ room. It also offers premium services to enhance urban living. Fully furnished serviced apartments are available for short-term stays on the 13th to 18th floors.
Azabudai Hills Garden Plaza Residence
Azabudai Hills Garden Plaza Residence will offer 31 residential units on the 6th to 8th floors. Designed by Heatherwick Studio as the only low-rise residence in Azabudai Hills, this unique structure with distinctive landscaping will place residents delightfully close to the lush greenery of the complex.
- Location: Mori JP Tower (floors 54-64) / Residence A (floors 14-53) / Residence B (floors 6-64) / Garden Plaza (floors 6-8)
- Residential units: Approx. 1,400
- Leasable area: Approx. 182,000m²
- Residents: Approx. 3,500
- Common facilities:
Aman Residences, Tokyo: Lounge, bar, private dining room, tea room, library, reading room, Aman Spa (1,400m²), etc.
Azabudai Hills Residence A: Lounge, guest room, dining area, etc.
Azabudai Hills Residence B: Lounge, guest room, study room, theater, gym, kids' room, etc.
"Janu Tokyo" Aman's Sister Brand Hotel to Make World Debut in Tokyo
The lower levels of Residence A (1-13th floors) will be home to Janu Tokyo - the debut of Aman's sister brand Janu, which nurtures purposeful connection and is translated as 'soul' in Sanskrit. With guest experience at its center, Janu Tokyo will provide a spirited social scene, celebrating the city's rich cultural fabric through the appreciation of cuisine, art, design and service. While valuing social connectedness and local culture, Janu Tokyo will also provide a unique ‘only in Tokyo' experience.
Denniston Architects, led by Jean-Michel Gathy, was selected to design the interior. The 122-guestroom hotel is in an ideal location facing the Central Green, and features a 4,000m² wellness facility, one of the largest in a luxury hotel in Tokyo, with group functional training and a fitness gym, as well as eight restaurants and bars perfect for family and group gatherings.
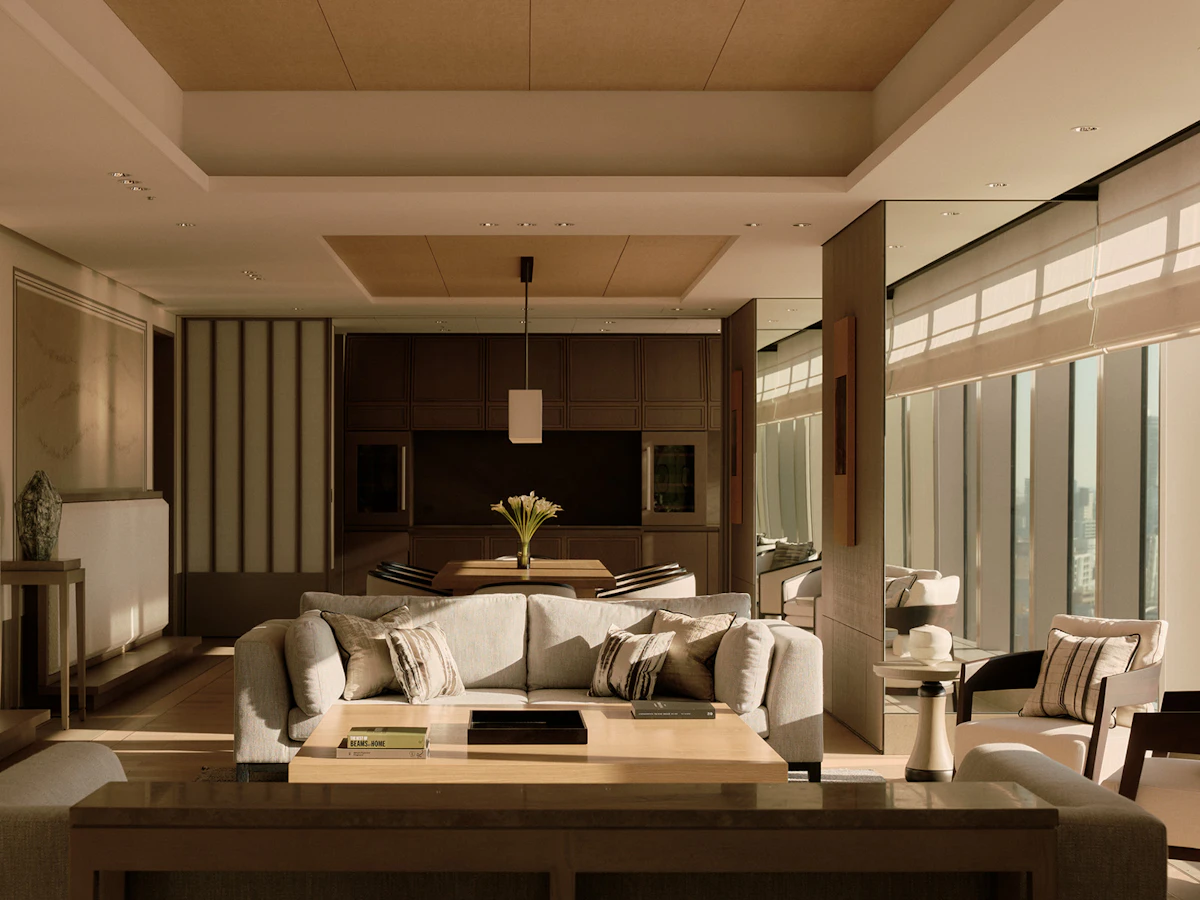
Hotel Room ©Janu Tokyo
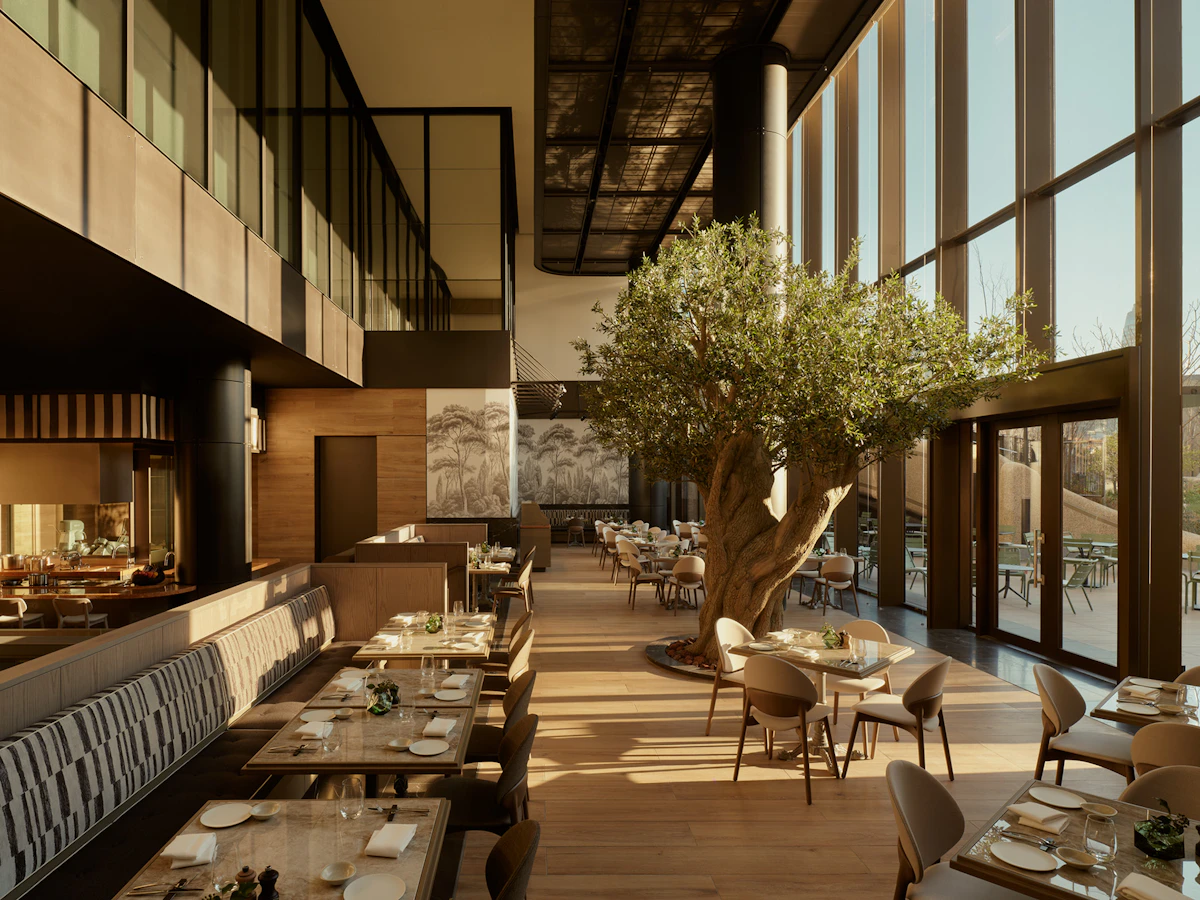
Restaurant & Bar ©Janu Tokyo
- Location: Residence A (floors 1-13)
- No. of guestrooms: 122
- Total floor space: Approx. 24,600m²
- Size of standard guestroom: Approx. 60m²
- Wellness & Spa facility: Approx. 4,000m²
- Interior Design: Denniston (Malaysia)
- Facilities: Restaurant, bar, spa, fitness center, etc.
Retail Facilities
"Retail Facilities" Enriching Urban Life by Providing New Experiences and Enjoyment
In line with Azabudai Hills' theme of "Green & Wellness," some 150 stores offering fashion goods, food, cosmetics, culture, art, wellness, and more will gather in an environment that will be accentuated with intense greenery despite its central-Tokyo location. They will support affluent lifestyles for all those who live, work and visit here, a place where people can enjoy not only shopping but also the value of new experiences.
In addition, a large-scale food market called Azabudai Hills Market will be created in the basement of the Central Green area. Boasting an area of approx. 4,000m², it will emphasize the essential richness and enjoyment of food through careful selection of ingredients, Tokyo's rich food culture, and the promise of healthy gourmet lifestyles. Also, to further support affluent and healthy lifestyles through learning, experience and communication, an association of specialty stores will be created and market research will be conducted by collaborating with various facilities and projects.
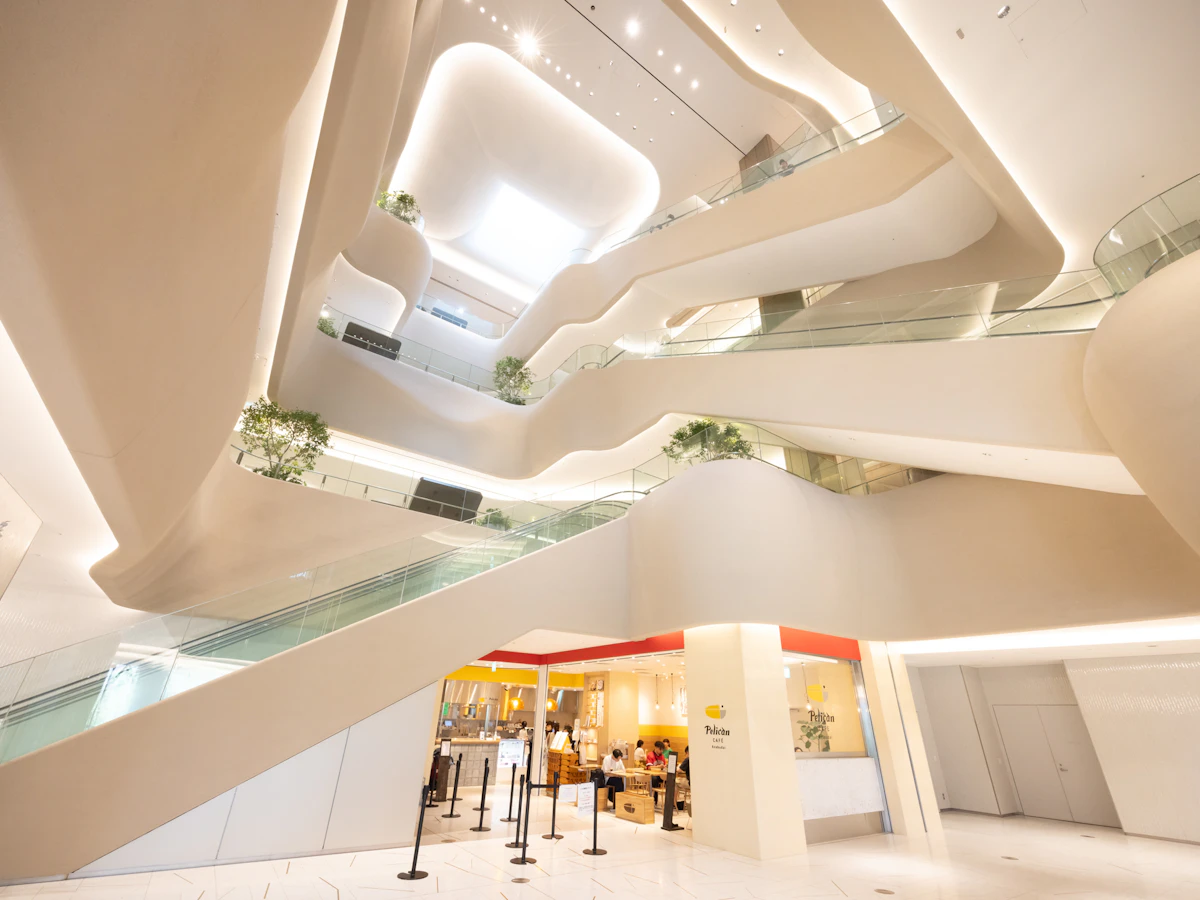
Tower Plaza
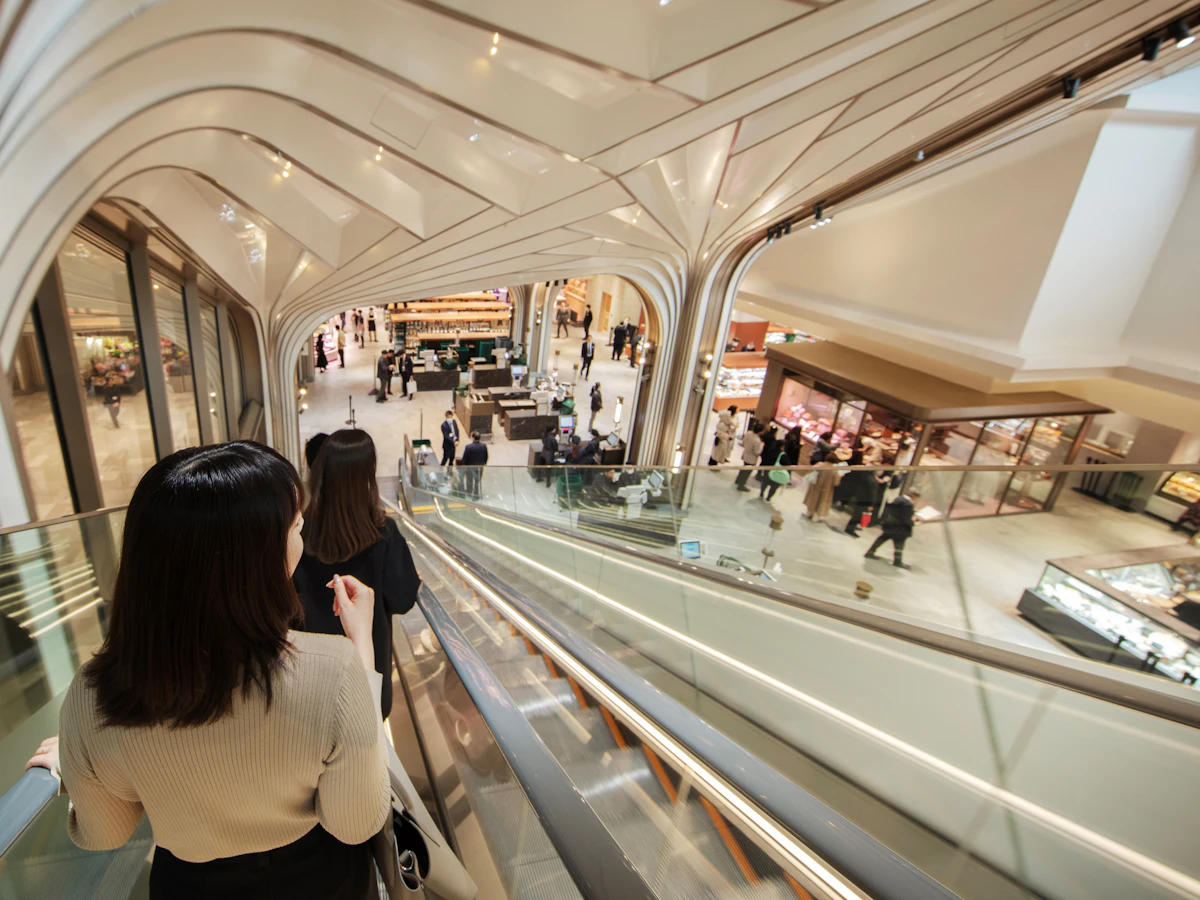
Azabudai Hills Market
- Location: Mori JP Tower (floors B1-4) / Residence A (floors 1-2) / Residence B (floors B1-2) / Garden Plaza A (floors B1-3) / Garden Plaza B (floors B1-2) / Garden Plaza C (floors B1-2) / Garden Plaza D (floors B1-2)
- Area of retail facilities: Approx. 23,000m²
- No. of shops: Approx. 150
"The British School in Tokyo" One of Tokyo's Largest International Schools
For Tokyo to compete with other international cities, it must attract foreign companies and talented global players from around the world; one way to do this is improving the living environment for foreign businesspeople and their families. A key step will be enhancing its international education environment, given that central Tokyo still has fewer international schools than most other major cities, even those in Asia.
The British School in Tokyo, one of the largest international schools in Tokyo, will open in Azabudai Hills. The new campus is the culmination of the school's desire to educate children in a relaxed, natural environment in the heart of the city, and Mori Building's vision to support Tokyo's global magnetism. Founded 34 years ago, the school offers a British-style curriculum with a rich international flavor to students of more than 60 nationalities. Approx. 740 students from nursery to year 6 will attend the new campus. It will be a lush natural environment for the education of young people to become the leaders of tomorrow.
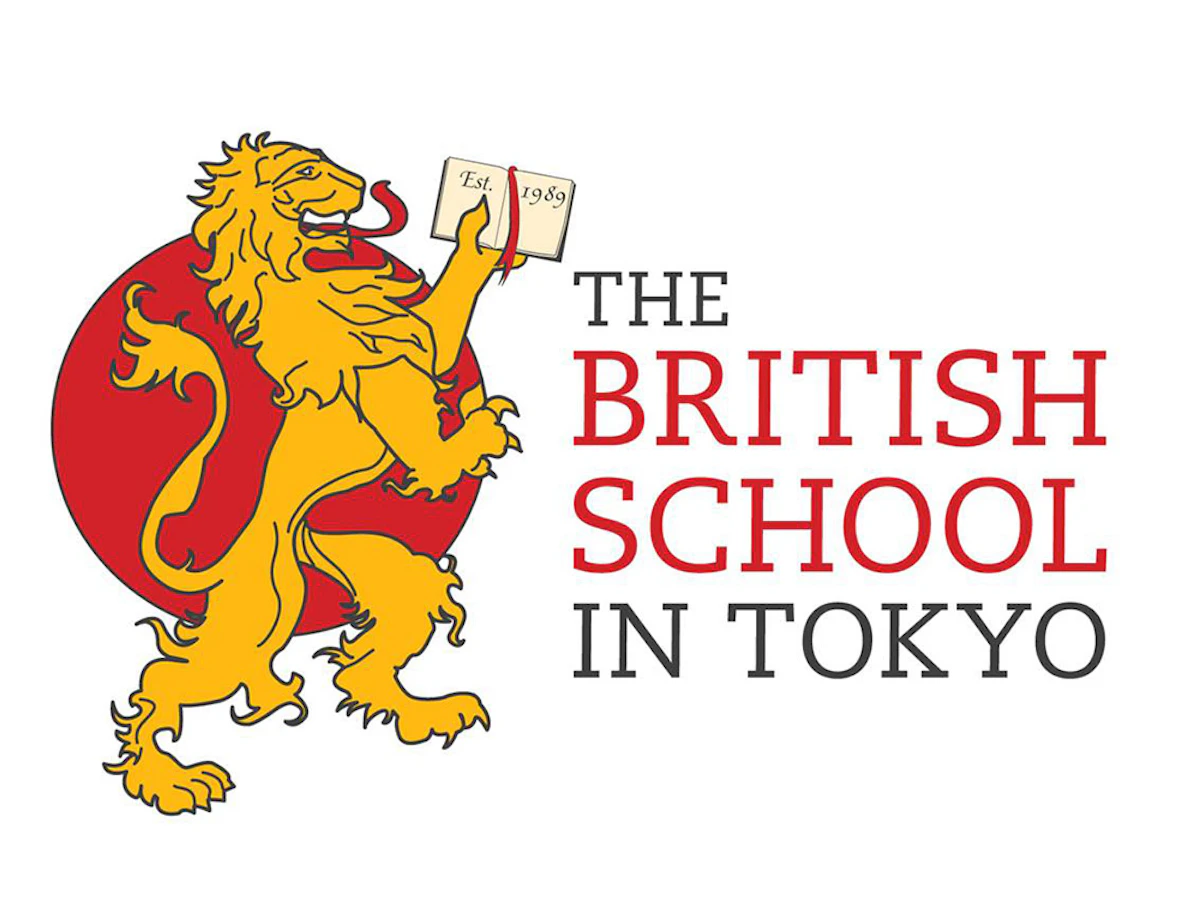
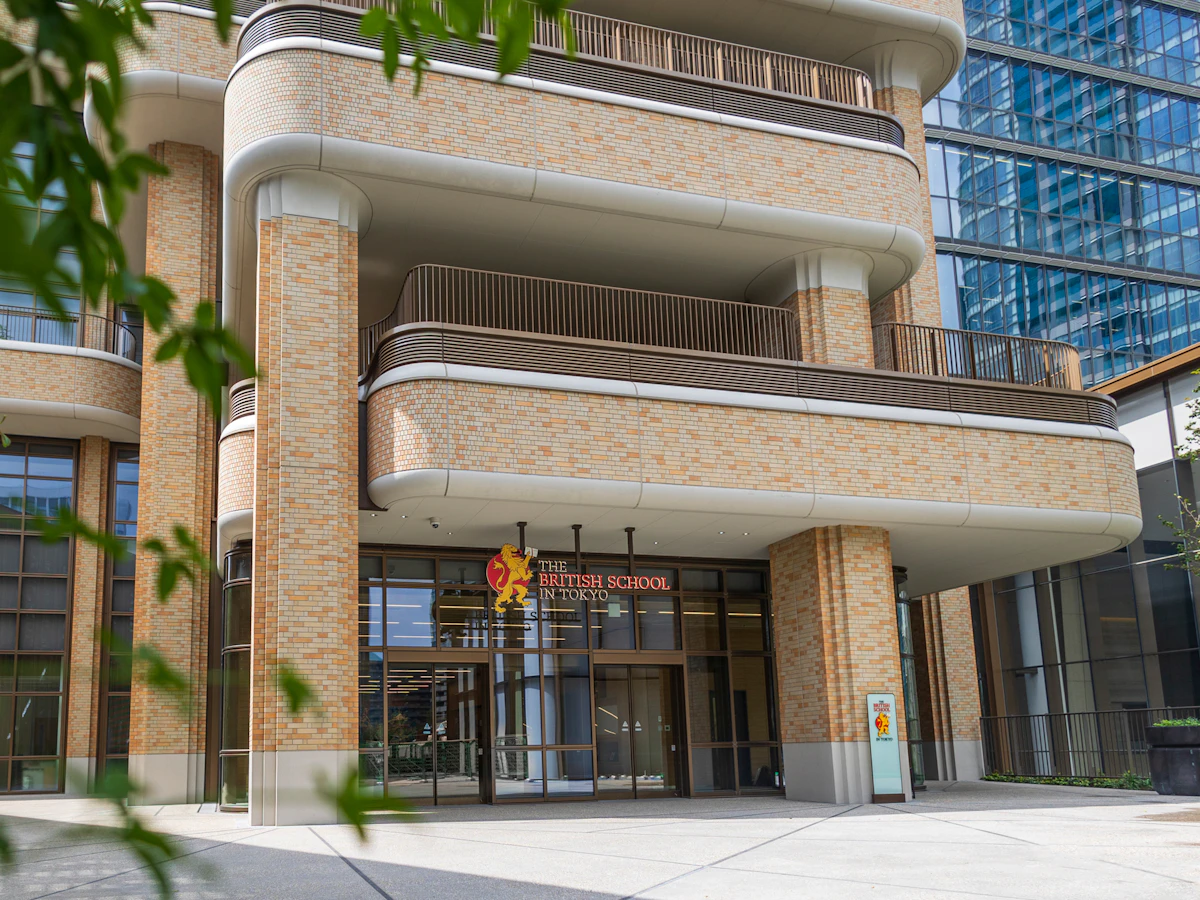
- Location: International School, floors B1-7 (Mori JP Tower)
- School area: Approx. 15,000m²
- Facilities: Yards: Two areas of approx. 900m²
- Number of students: Approx. 700 (planned)
- Number of student nationalities: More than 60
Keio University Center for Preventive Medicine
The Keio University Center for Preventive Medicine, formerly located in Tokyo's Shinjuku Ward to provide roughly 6,000 patients per year with personalized services for the early detection and treatment of medical conditions, is now operating on a larger scale in its new home on the 5th and 6th floors of Mori JP Tower in the Azabudai Hills complex. The expanded facility now allows more patients to enjoy highly convenient and comfortable examinations with less crowding in a more spacious setting.
On the 5th floor, the Personalized Executive Health Program is tailored to each patient's specific needs. Advanced health screenings and diagnostic services using the latest medical equipment are provided along with follow-up care in collaboration with various clinical departments of Keio University Hospital.
On the 6th floor, the new Keio University Hospital Preventive Medicine Membership Program offers continuous health management tailored to each member's specific health needs and goals, using customized teams and systemic examinations to provide personalized preventive healthcare.
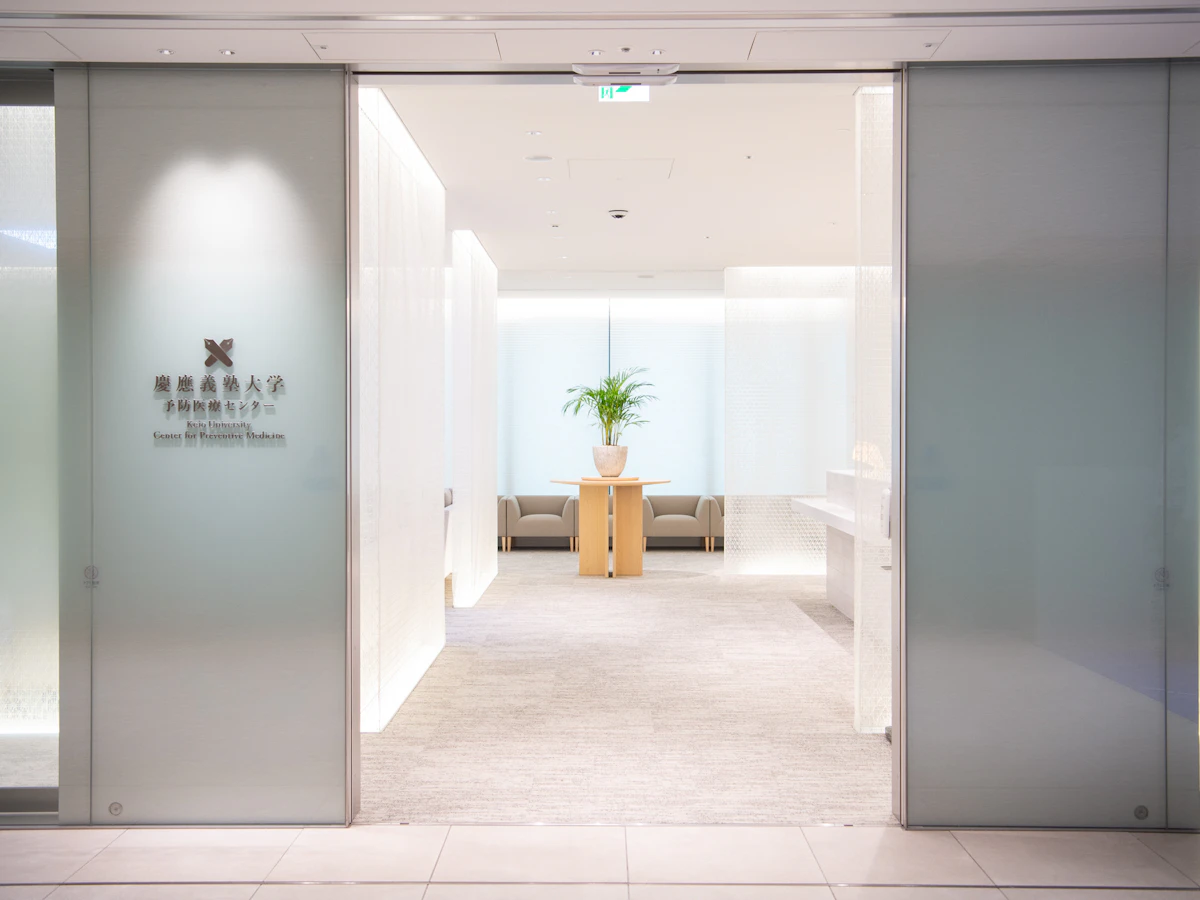
Entrance to the Center for Preventive Medicine
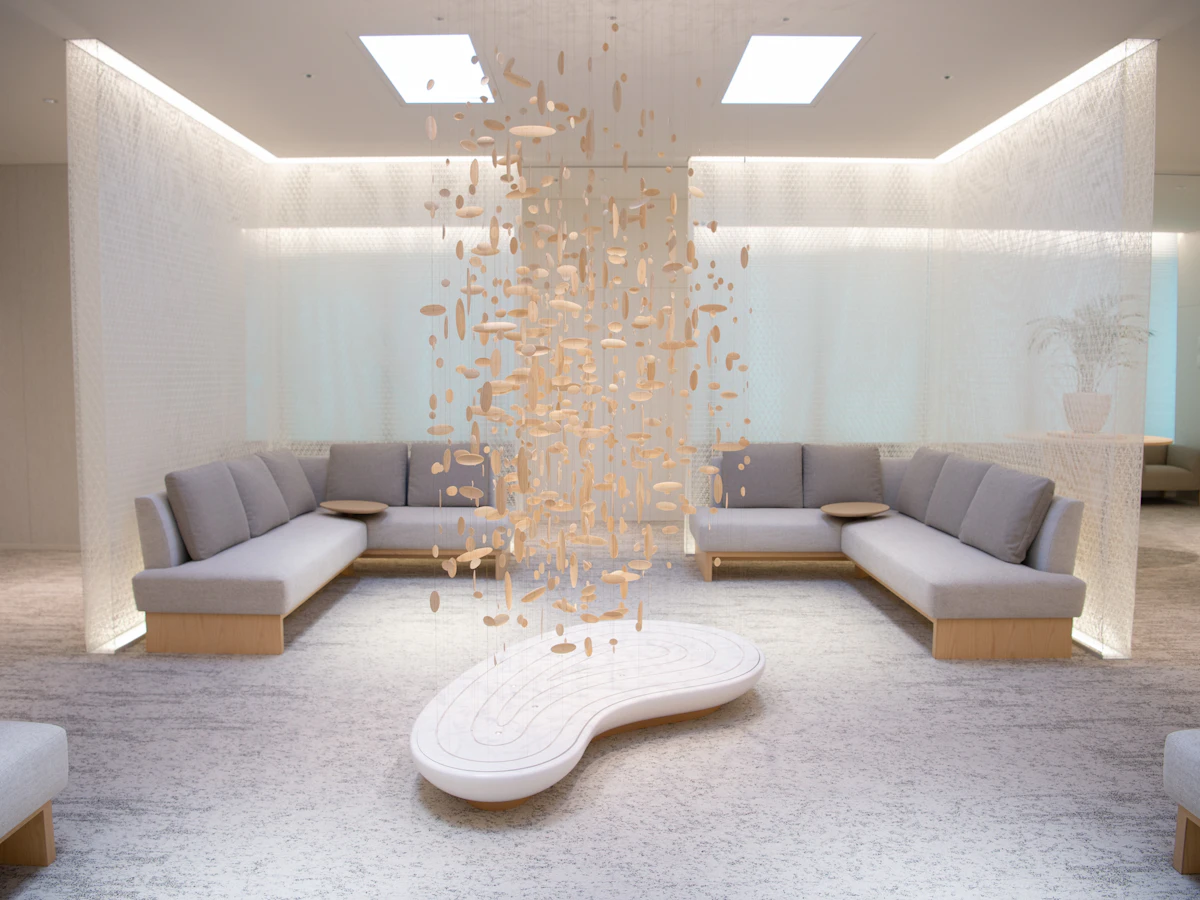
Entrance hall to the Center for Preventive Medicine
- Location: Mori JP Tower (floors 5-6)
Layout: Layout: Personalized Executive Health Program (5th fl.) and Preventive Medicine Membership Program (6th fl.) - Facility area: Approx. 3,900m²
Museum・Gallery
Presenting a Diverse Range of Cultures to the World from Modern Art to Entertainment
Mori Building strongly believes that in cities where there is only economic activity and no culture, it is impossible to attract people from around the world. We are devoted to incorporating "culture" as a crucial element of urban development, creating distinctive cultural facilities within each of our Hills projects. As awareness of the need for wellness has grown, culture and art have become even more vital in enhancing the quality of urban life, providing as they do a more fulfilling experience for city dwellers.
At Azabudai Hills, our approach has been based on the concept of "making the whole city a museum." At the center of the overall facility is a museum and art gallery with a total space of around 9,300m². Public art installations are dotted throughout the area, in offices, residences, hotel lobbies and squares, creating a urban space where art and culture blend seamlessly.
MORI Building DIGITAL ART MUSEUM: EPSON teamLab Borderless
The digital art museum, a joint project of Mori Building and teamLab, originally opened in Odaiba and attracted 2.3 million visitors from more than 160 countries in its first year. The relocated museum opened its doors in Azabudai Hills in February 2024, and showcases teamLab's evolving collection of artworks, including several making their Japan debut.
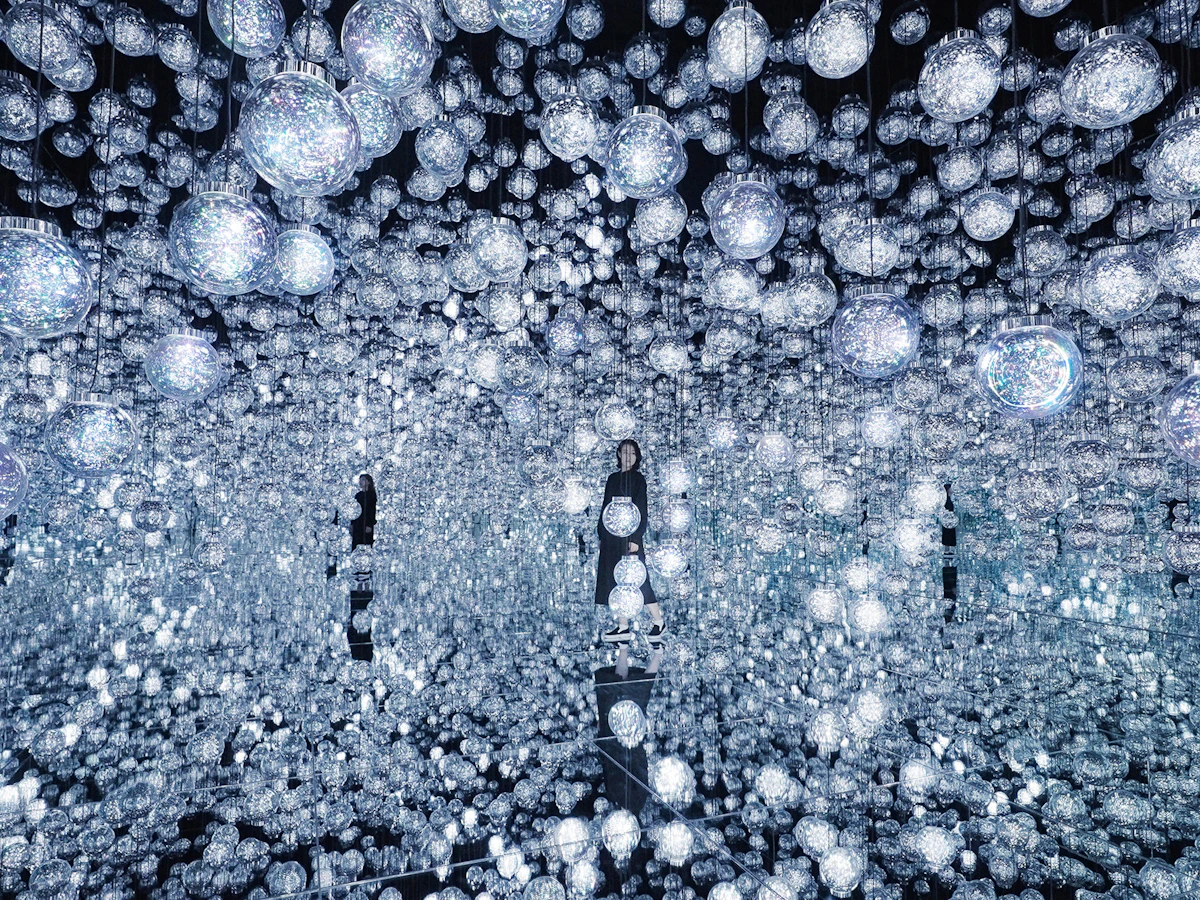
teamLab Borderless: MORI Building DIGITAL ART MUSEUM, Tokyo © teamLab
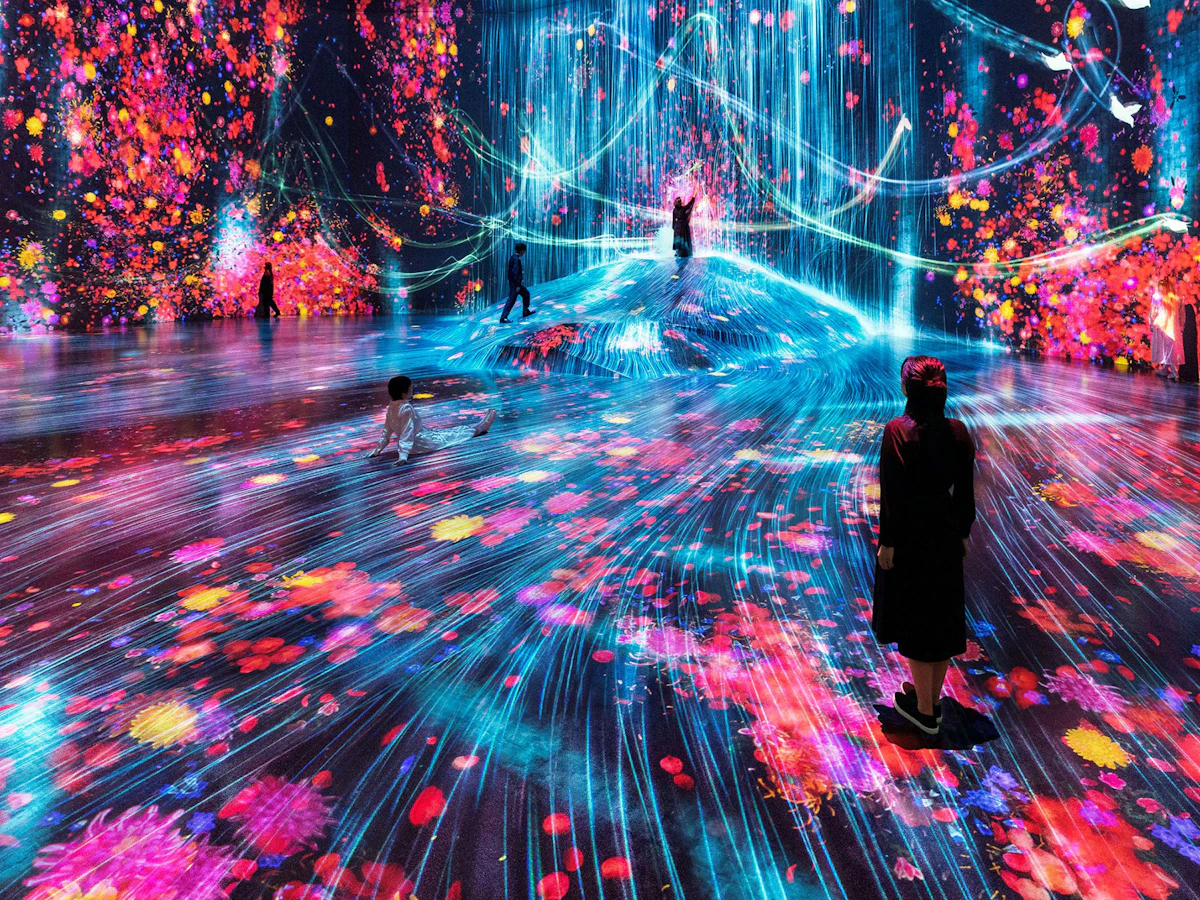
teamLab Borderless: MORI Building DIGITAL ART MUSEUM, Tokyo © teamLab
- Location: Garden Plaza B, floor B1
- Facility area: Approx. 7,000m²
- Projectors: Approx. 560
- Computers: Approx. 610
Azabudai Hills Gallery
Azabudai Hills Gallery will be the core cultural promotion facility in Azabudai Hills, a development based on the concept that "the entire city is a museum." Azabudai Hills Gallery is equipped with museum facilities and equipment, and will showcase diverse cultural genres, including art, fashion and entertainment.
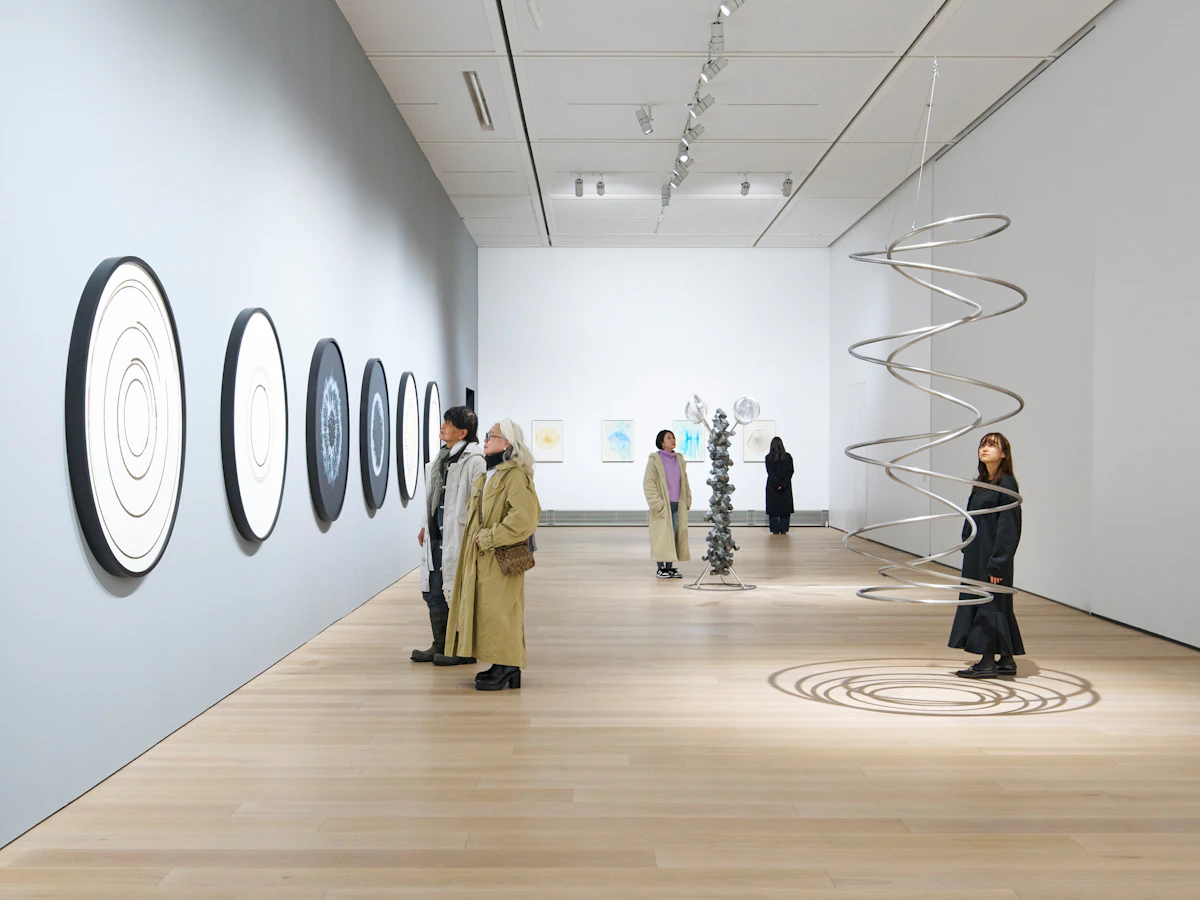
Azabudai Hills Gallery
- Location: Garden Plaza A, floors B1-MB
(floor B1) Azabudai Hills Gallery Cafe / Azabudai Hills Gallery Space
(floor MB) Azabudai Hills Gallery - Facility area: Approx. 2,300m²
- Display area: Approx. 700m²
Azabudai Hills Gallery Cafe / Azabudai Hills Gallery Space
As an affiliate facility of Azabudai Hills Gallery, the Cafe and Space facilities will offer visitors the opportunity to stop by before or after viewing art. The Azabudai Hills Gallery Cafe will operate as a special cafe in collaboration with exhibitions and events, with a branch store in front of Kamiyacho station offering take-out drinks. The Azabudai Hills Gallery Space will be a facility hosting pop-up stores and other events.
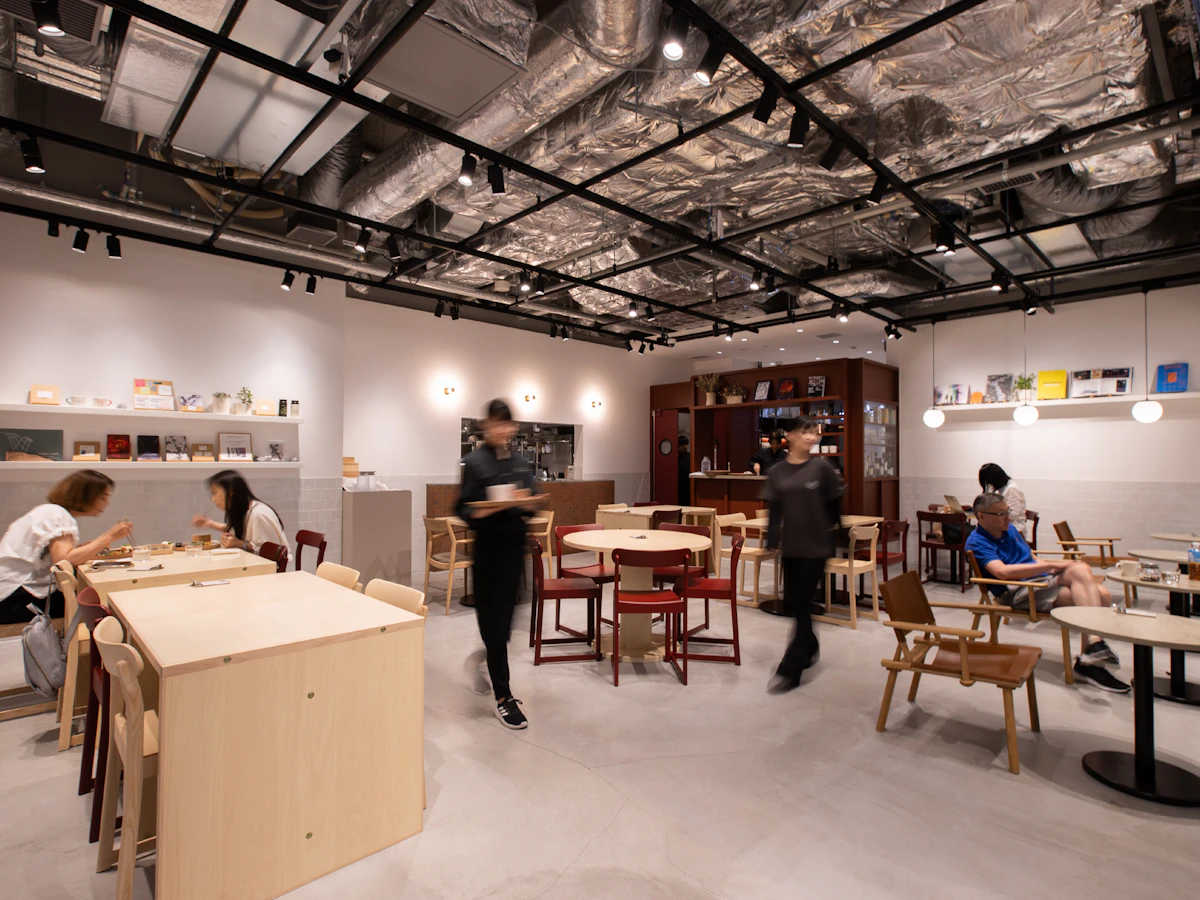
Azabudai HiIls Gallery Cafe
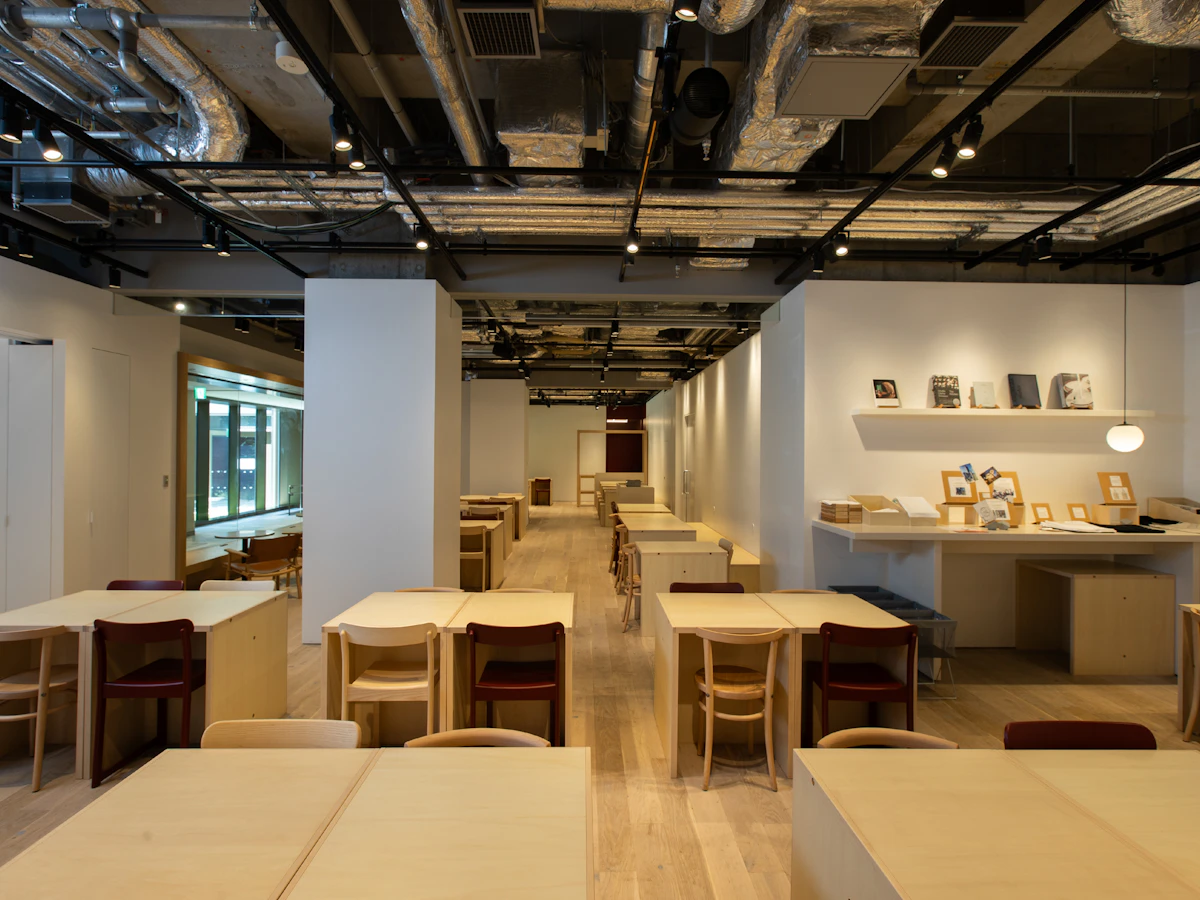
Azabudai HiIls Gallery Space

