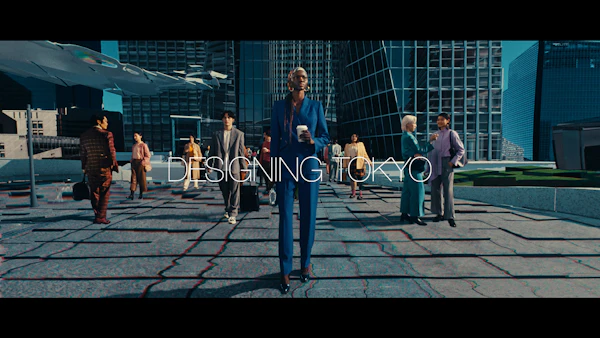Shanghai World Financial Center
上海環球金融中心
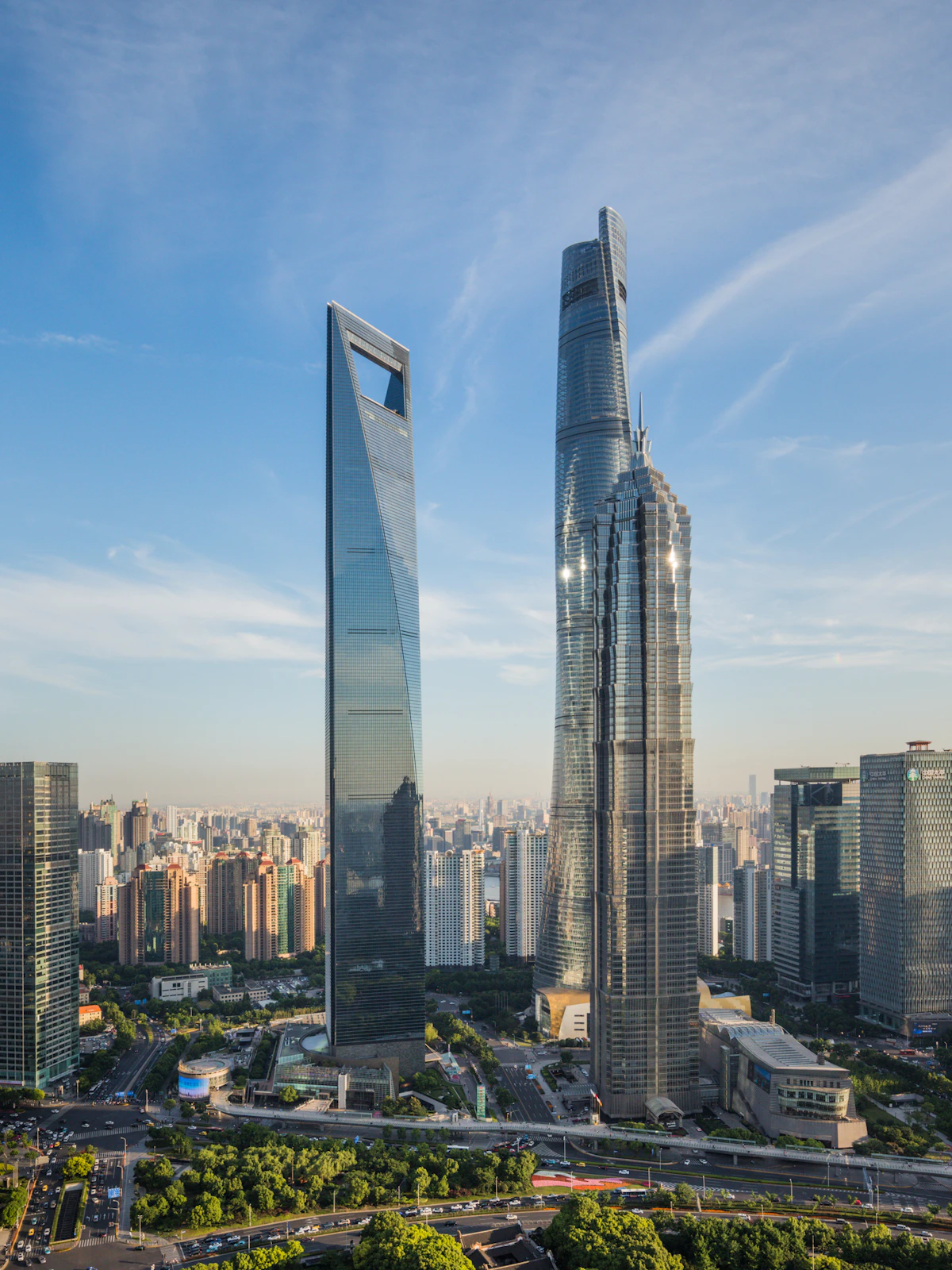
Conceptコンセプト
The building is located in the Lujiazui Finance & Trade Zone, which has a high profile as an Asian international financial center within Shanghai’s Pudong New Area. It is on an outstanding site of 30,000m² adjacent to the Jin Mao Tower, one of the tallest buildings in the world, facing the 100m-wide Century Avenue, the trunk road passing through the center of the site, and looking out over the 100,000m² Lujiazui Central Green.
There are already a large number of super high-rise buildings in this area and its development as a business area is advancing every day. There are a large number of major Chinese and international banks, a stock exchange, commodities exchanges, trading companies, etc. concentrated here. Furthermore, it is steadily transforming into an appealing city as a lot of new hotels, luxury accommodations and other amenities are being built.
The transportation infrastructure of the Pudong area is also undergoing rapid development. Pudong International Airport, an international hub airport, has been performing well since it opened and the Maglev train connecting the airport to the central city has begun operating. Transportation access to the Puxi area has also been strengthened.
The Center will be a business, culture and entertainment hub for Shanghai with the world's highest observatory, a five-star hotel, commercial space and excellent forum facilities attracting people from around the world.
We employed Kohn Pedersen Fox Associates (KPF), a New York architectural firm famous throughout the world for super high-rise buildings, to design the center, and they have employed an innovative and symbolic design.
History開発経緯
The reform and opening up of Pudong, Shanghai was declared in 1990 and since then the creation of a completely new city has begun in the Pudong area, which is on the other side of the river from the Puxi area, Shanghai’s traditional city center. Mori Building began to consider the possibility of expanding its business to Shanghai for the first time in 1993 and we paid close attention to the development plan for the Pudong area. We planned to construct an office building that would meet the needs of the new financial center there.
President Minoru Mori (then executive managing director) visited China for the first time in 1992. Shanghai had more vitality than Beijing and the whole city was full of excitement. It was full of lively energy attempting to achieve economic development in places where there was nothing.
Mori began construction of his first project in Shanghai in 1995, the Shanghai Mori International Tower (now Hang Seng Bank Tower), and construction was completed in 1998. The tenants were primarily Japanese financial institutions and trading companies, but a large number of European and American financial institutions also moved in. In particular the HSBC Group (Hongkong and Shanghai Banking Corporation Group), the top international financial institution in Shanghai, established its head office in China here and as a result its name became widely known among not only Japanese companies but also European and American companies.
Meanwhile, with regard to the Shanghai World Financial Center, construction initially began in 1997, but due to the Asian economic crisis which occurred at that time, construction was suspended at the point where the work on the underground piles was completed. Subsequently the design was revised to meet the latest specifications demanded by international financial institutions and in 2003 construction resumed. The company has utilized its development and management know-how to create the Shanghai World Financial Center.
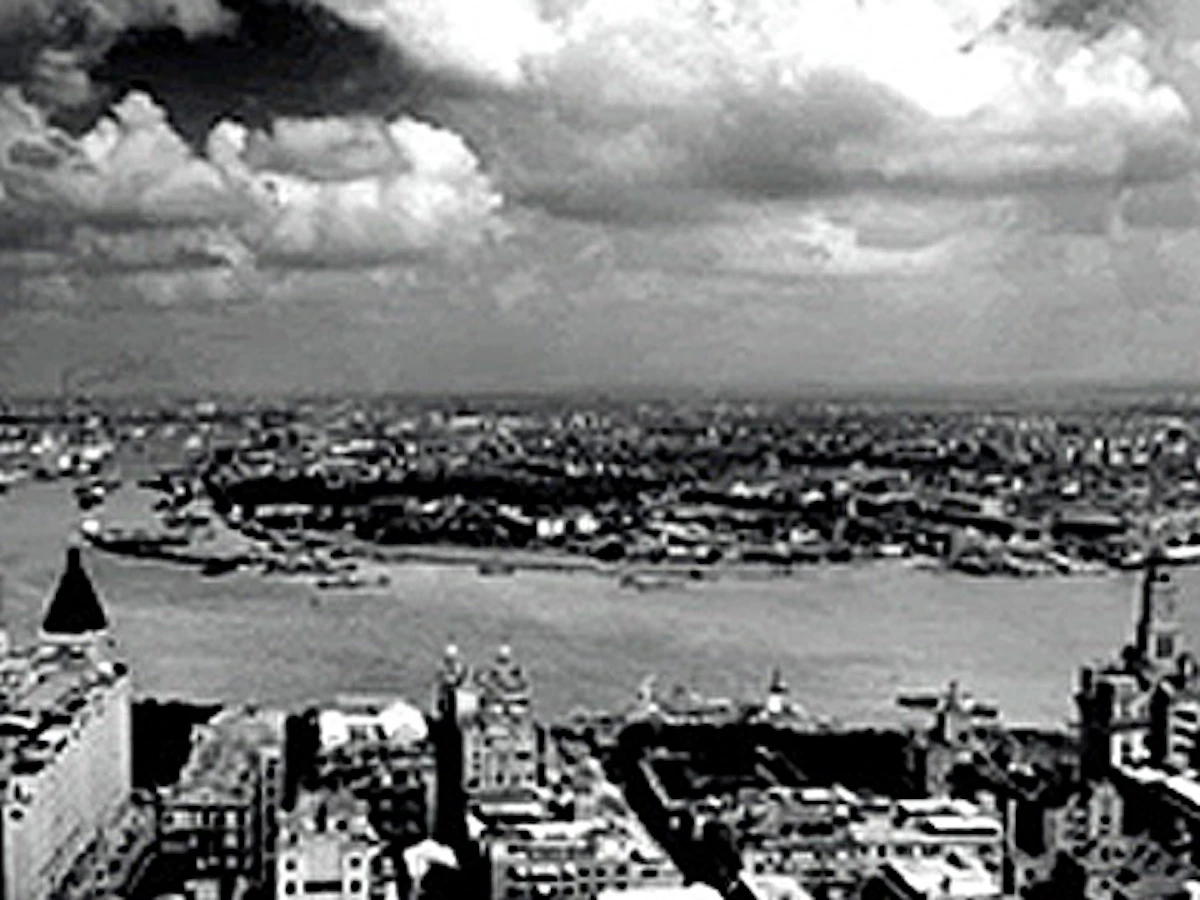
Pudong area in 1990
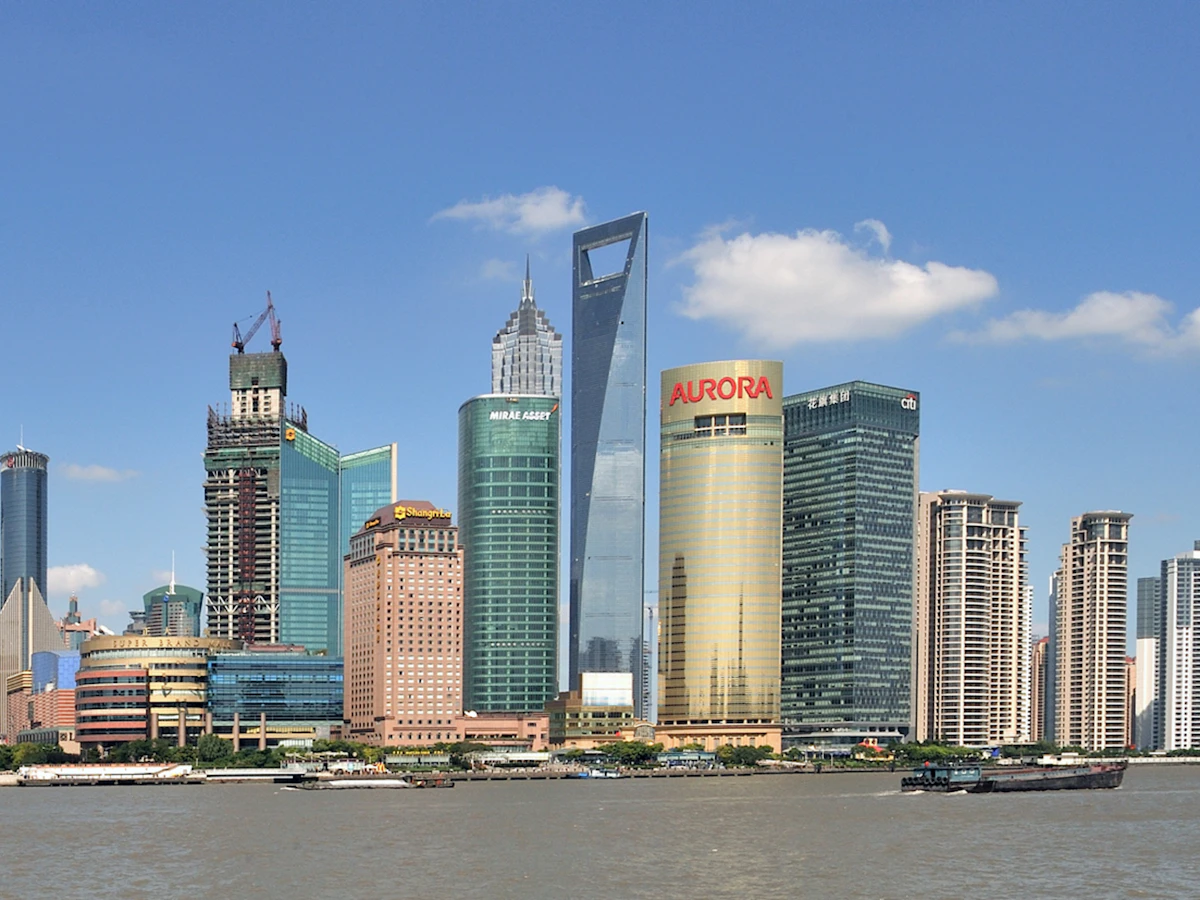
Pudong area in 2008
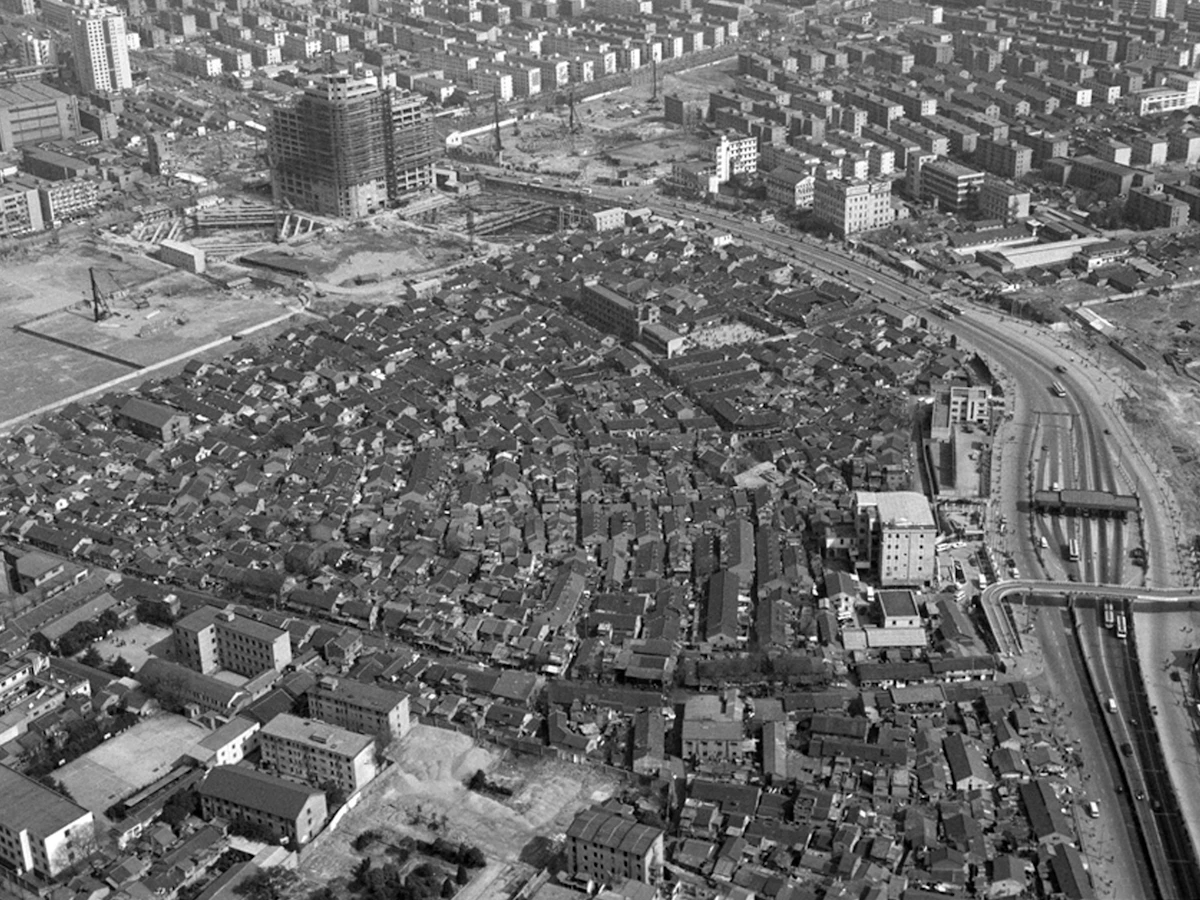
Lujiazui Central Green in 1990
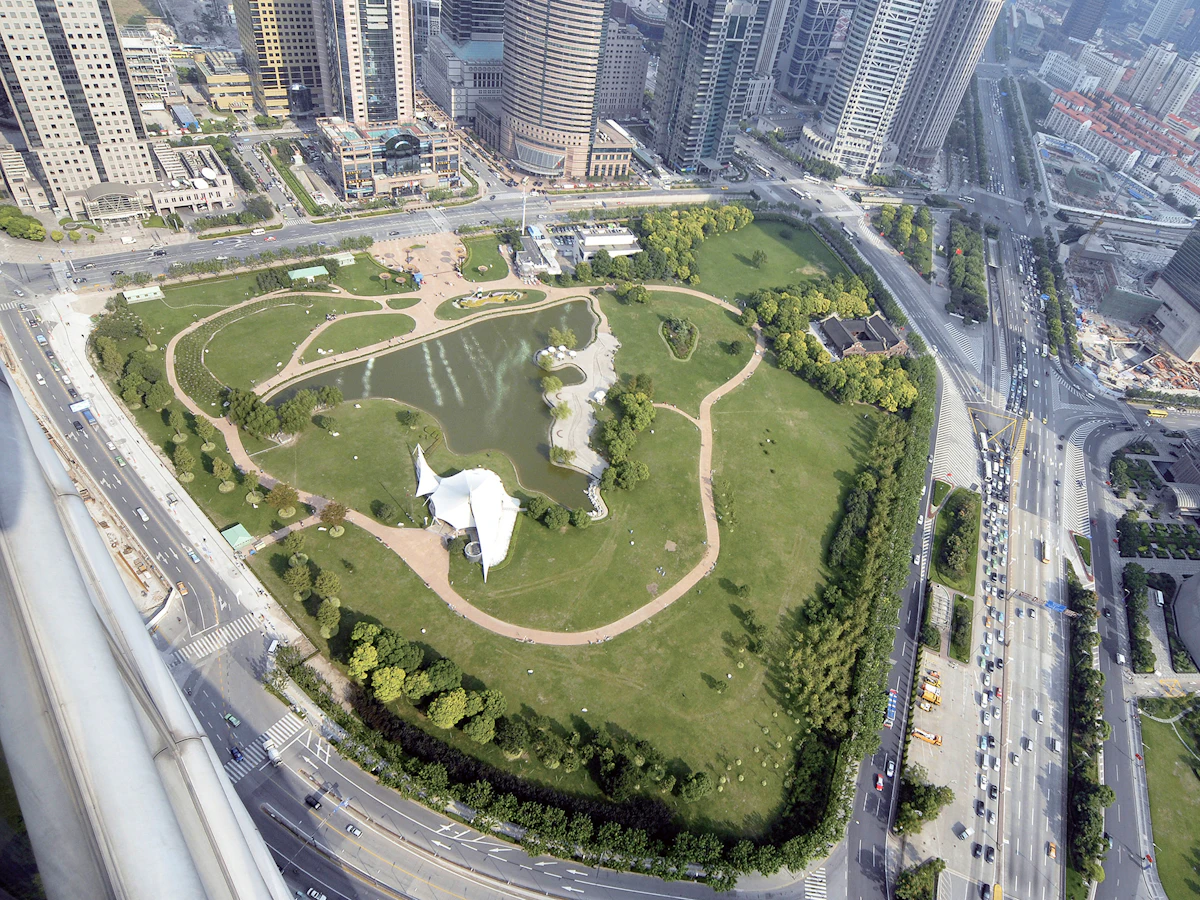
Lujiazui Central Green in 2007
Development Time Line
1994 | Conclusion of land use rights transfer contract |
1995 | Establishment of Shanghai World Financial Center Co., Ltd. |
1996 | Draft design, Shanghai World Financial Center Design Draft Plan, received |
1997 | Expanded design, Shanghai World Financial Center Expanded Design Plan, received |
1997 | Work to install the steel pipe framework started |
1998 | Installation of steel pipe piles (2,000 units) and temporary pillars (199 units) completed |
2003 | Second cornerstone-laying ceremony |
2008 | Construction completed |
Facility Overview施設概要
Office
The building features standard office floors with an area of approximately 3,300m², a ceiling height of 2.8m, and free access raised flooring 15cm high, and a dealing floor with a ceiling height of 3.0m and free access raised flooring 30cm high. In addition, the state-of-the-art offices meet the needs of an international financial center by offering the very best in office support facilities, including sophisticated security, finely-tuned air conditioning systems, a stable power supply, restaurants and cafes. Approximately 10,000 people are expected to work in the center and we are mainly aiming to get global companies as tenants.
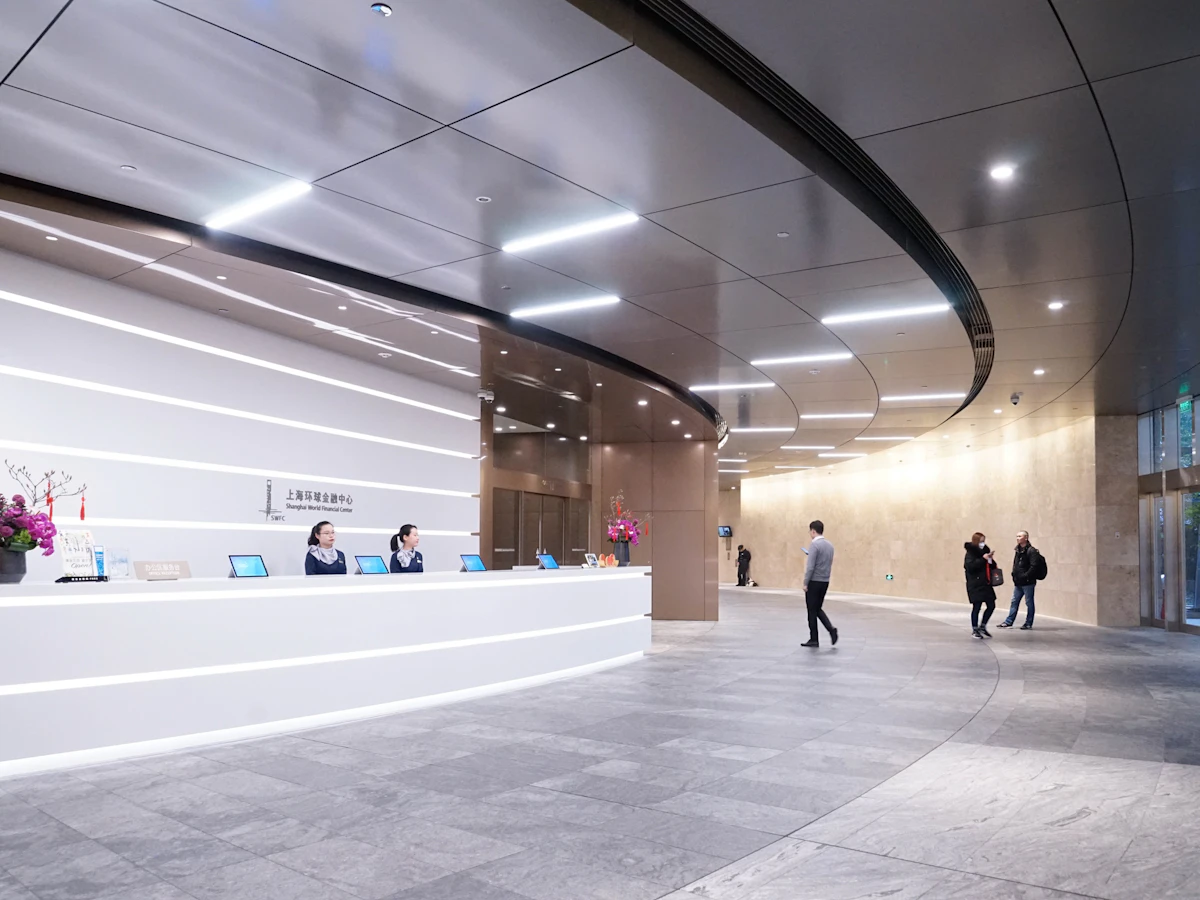
Retail facilities
A big scale retail facilities (total space of 13,600m²) comprising approximately 50-60 outlets will be a well-balanced composition of restaurants and shops. The mall will appeal to the office tenants, hotel and observatory visitors and the fashion conscious from within and outside Shanghai, offering the sophisticated lifestyle of an advanced city.
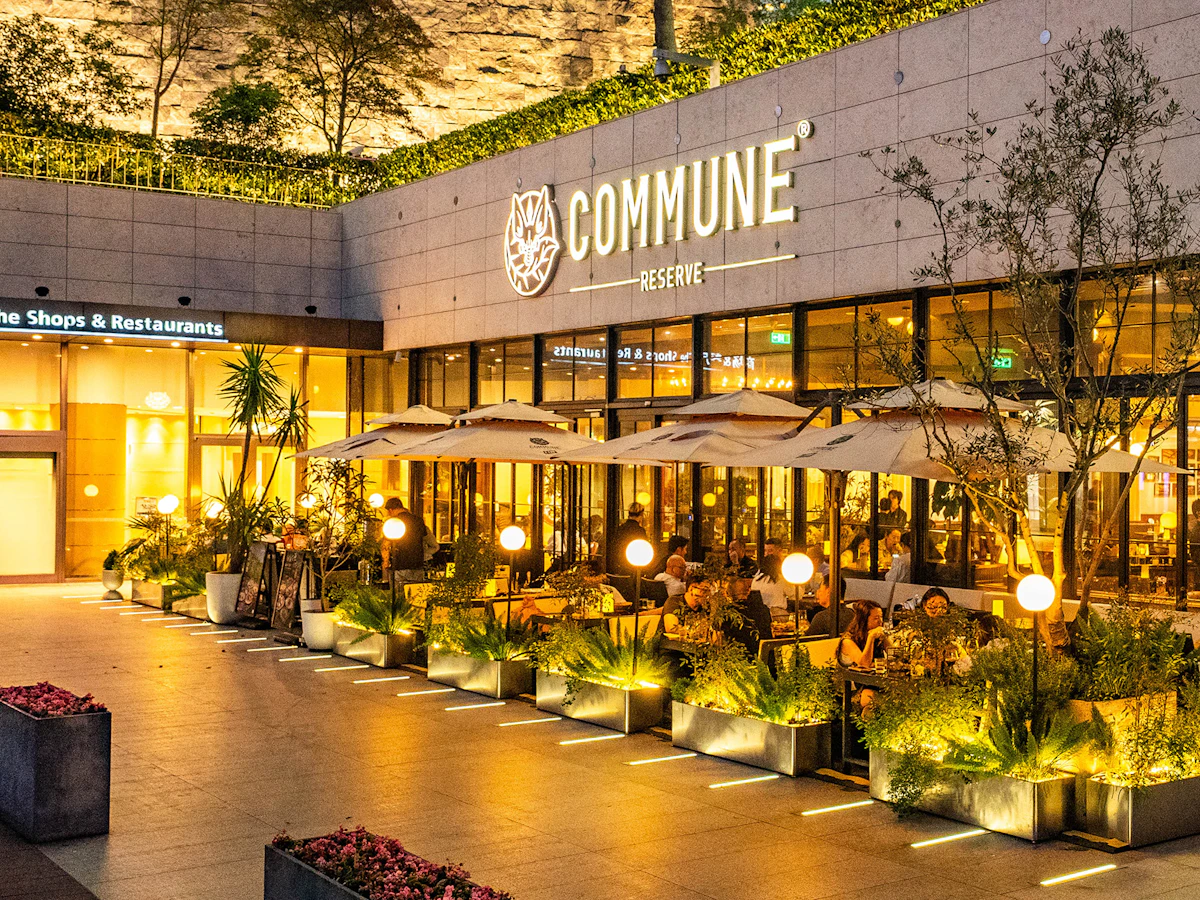
Conference Facilities and Event Space
Sky Atrium
From the Sky Atrium, which is 750 square meter with an 8 meter ceiling height, there are exhibitions and fashionable events with a beautiful panoramic view of Huangpu River, which will offer experience and excitement that has never been before.
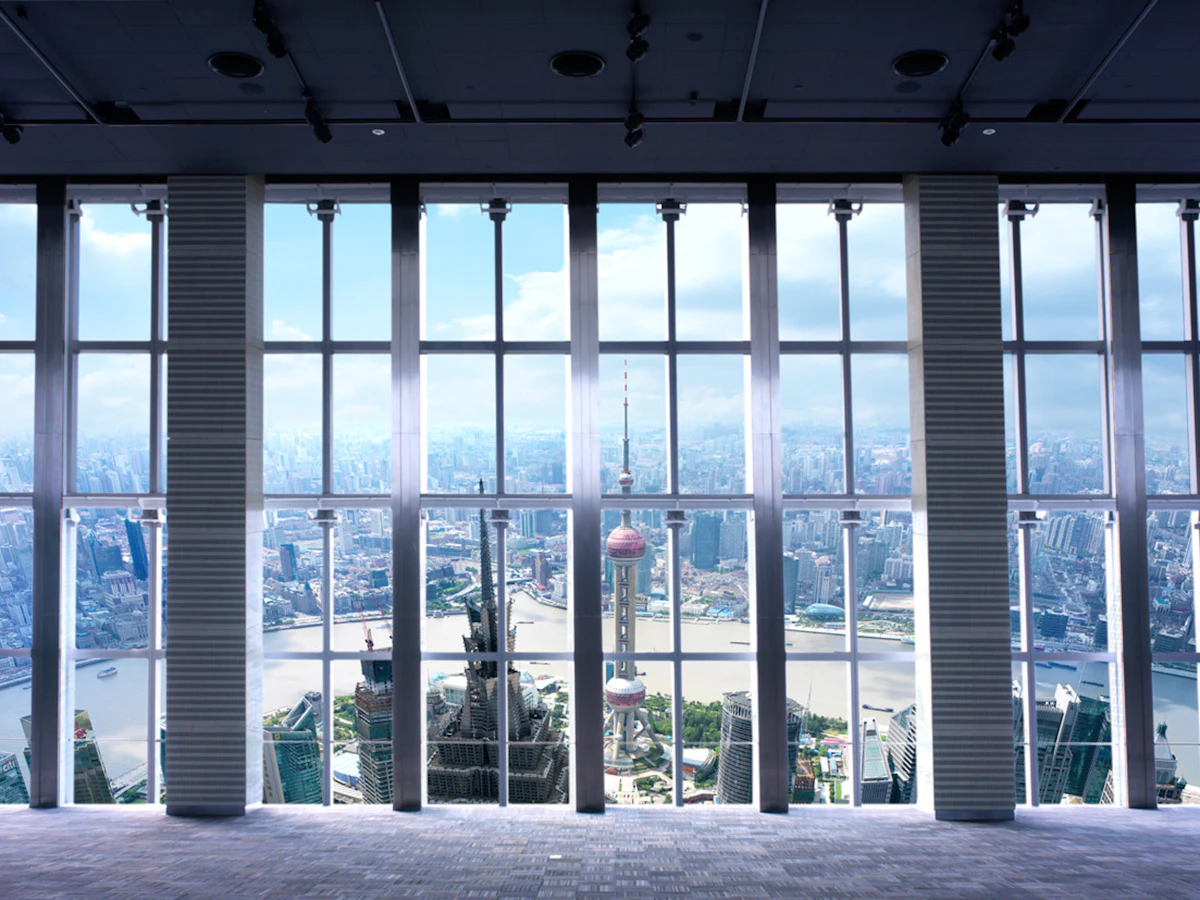
Central Square
Located in the heart of shops and restaurants, the Central Square has attractive spaces and facilities for a variety of promotional events.
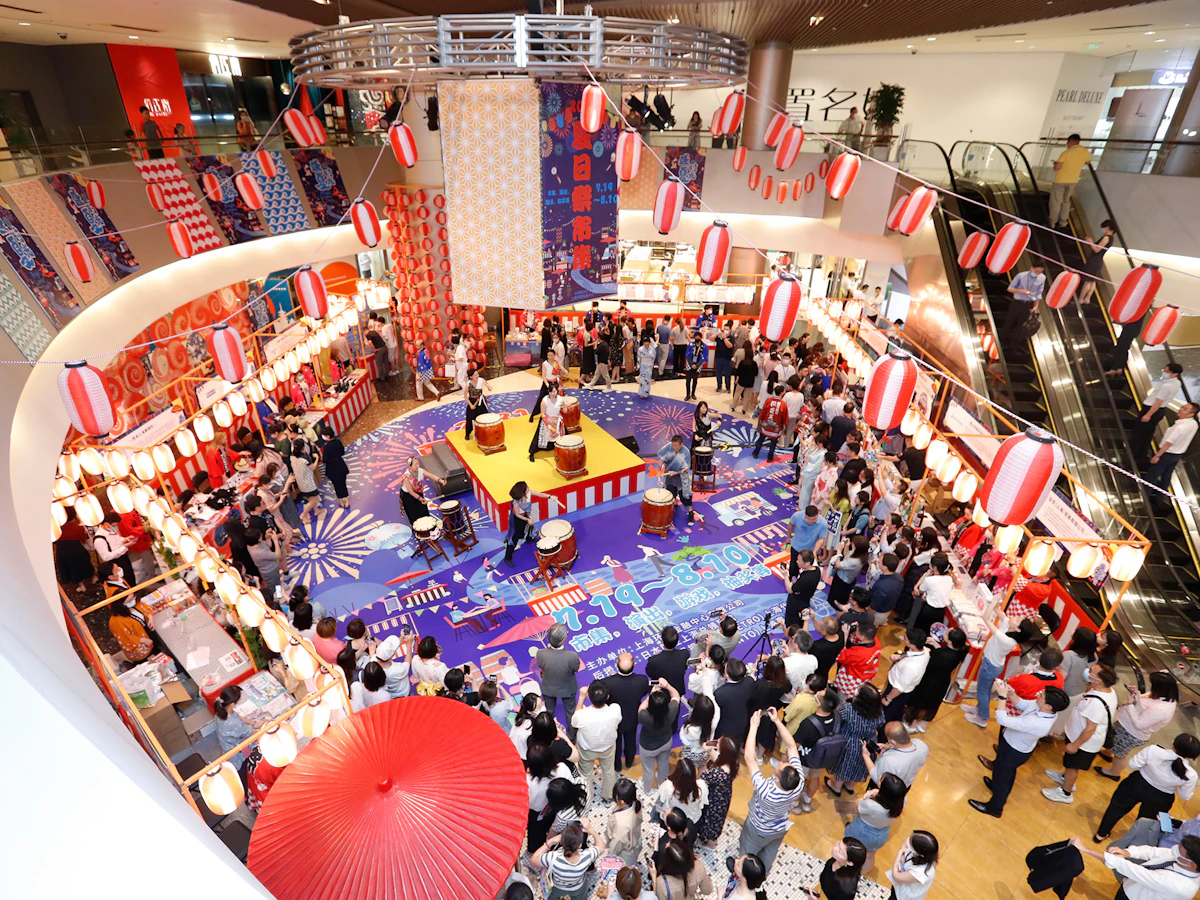
Hotel, Resort, Wellness
Park Hyatt Shanghai
The Hyatt Group will run a world-class top-of-the-range hotel. The approximately 180 guest rooms each average 60 square meters and combined with restaurants on the top floor, spa facilities, gym, meeting rooms and other facilities will meet the expectations and demands of the world’s top executives.
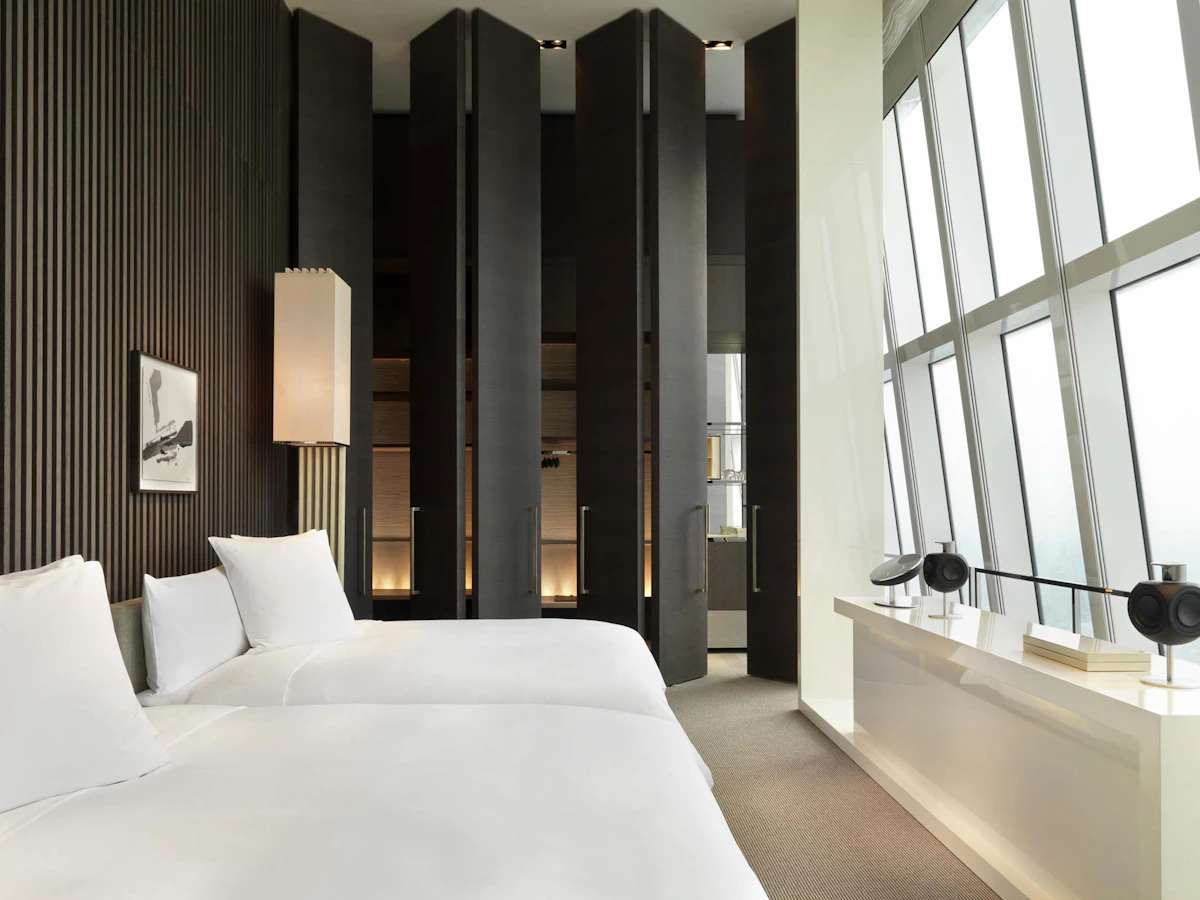
Data Sheetデータシート
Location | No.100 Century Ave., Pudong New Area, Shanghai, China |
Ground Area | 30,000m² |
Total Floor Area | 381,600m² |
Facilities | Office, Hotel, Retail Facilities, etc. |
Floor | 101 floors above ground/ 3 floors underground, etc. |
Construction completion | August 2008 |
Structure | SRC, S |
Architect | Project architect and engineer: Mori Building Co., Ltd. |

