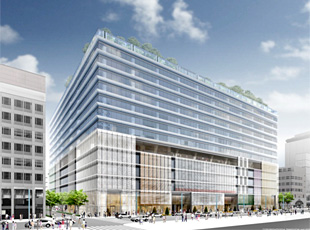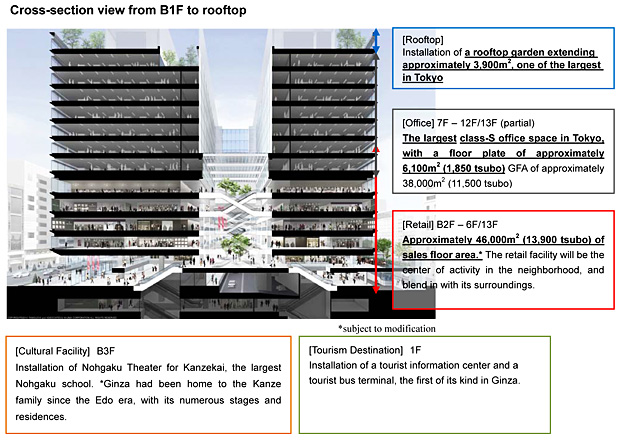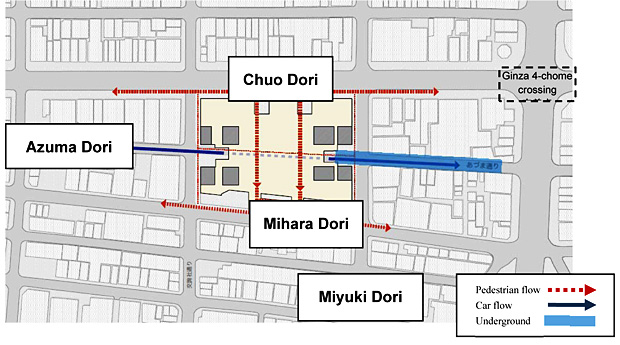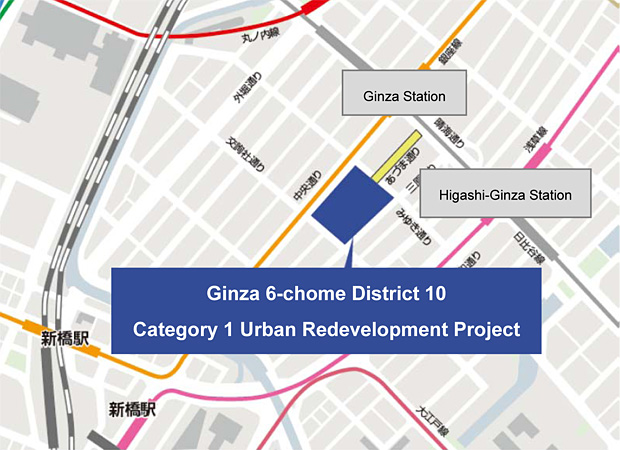Tokyo, April 2, 2014 - J. Front Retailing Co., Ltd., Mori Building Co., Ltd., L Real Estate and Sumitomo Corporation today announced they have recently reached a mutual agreement to jointly operate a retail facility forming part of the largest mixed-use building in Ginza developed by the Ginza 6-chome Urban Redevelopment Consortium. The building is expected to open in November 2016.

Exterior view from "Chuo Dori"
The Ginza 6-chome District 10 Category 1 Urban Redevelopment Project will comprehensively redevelop an approximately 1.4-hectare site comprising two blocks including the former site of the Matsuzakaya Ginza department store (Ginza 6-10) and its adjacent site (Ginza 6-11). With the goal of establishing the center of international retail, business and tourism in Ginza, the project will culminate with the construction of a multi-purpose building comprised of a retail facility covering approximately 46,000㎡ (13,900 tsubo), a large-scale Grade-S office building with typical floor plate of approximately 6,100㎡ (1,850 tsubo) - the largest in Tokyo - and cultural and exchange facilities including the Kanze Nohgaku Theater.
J. Front Retailing Co., Ltd., Mori Building Co., Ltd., L Real Estate and Sumitomo Corporation have recently reached a mutual agreement to jointly plan and operate the retail facility. A new property management company will be established to operate the facility under the concept of "Life At Its Best."
By leveraging the expertise and network of the four partners, the powerful partnership will bring out the best in Ginza, a town synonymous with the best of Japanese retail. The consortium will work together to generate buzz by attracting visitors from all around the world to this unprecedented world-class retail facility.
The 46,000㎡ (13,900 tsubo) retail facility, one of the largest in Ginza, is expected to house 250 to 300 premium tenants ranging from international luxury fashion and lifestyle brands to restaurants and cafes, creating a unique shopping environment. Moreover, the facility will feature a 115m-long facade overlooking Chuo Dori, Japan's prime shopping street, and offer an avant-garde approach to customer services meeting the highest local and international standards by leveraging the experience of the consortium members. Customers from all over the world will find a truly unique and rejuvenated "World-Class" urban retail experience in the heart of Ginza.
* The objective of the Ginza 6-chome District 10 Category 1 Urban Redevelopment Project, implemented by the Ginza 6-chome District No. 10 Urban Redevelopment Consortium, is to construct a mixed-use building that will be owned under sectional ownership by 14 interest holders including Daimaru Matsuzakaya Department Stores Co., Ltd., a subsidiary of J. Front Retailing Co., Ltd., as well as Ginza 6-chome Development TMK, a special purpose company founded by L Real Estate, Sumitomo Corporation and Mori Building Co., Ltd.
Characteristics of the four companies
J. Front Retailing Co., Ltd.
As a company with retail as its core business, it will take the initiative in facility planning by utilizing its resources and its expertise in marketing, merchandising, service and promotion.
Mori Building Co., Ltd.
As the coordinator of the redevelopment project, Mori Building will execute the comprehensive development of two urban blocks, leveraging its expertise in "developing and nurturing cities". The company will engage in its signature town management activities, contributing to the creation of charm and bustle.
L Real Estate
As a global real estate development and investment fund focusing on luxury retail-driven mixed-use projects, the company will contribute its expertise in developing an iconic retail precinct.
Sumitomo Corporation
The company has had various experiences in property business, including the redevelopment "Harumi Island Triton Square", the retail development "Terrace Mall Shonan" and other projects in office building and housing development. The expertise cultivated through domestic and overseas project will be contributed to this redevelopment project in Ginza.
Large-scale multi-purpose building catering to diverse functions including retail and business
The project will become the largest mixed-use building in the Ginza area comprising 13 stories aboveground and six levels underground. The building will consist of a retail facility with a total sales floor area of approximately 46,000㎡ (13,900 tsubo), a Grade-S office building with the largest floor plate in Tokyo of approximately 6,100㎡ (1,850 tsubo) and cultural and exchange facilities including the Kanze Nohgaku Theater. The building will also have the largest rooftop garden in the area and facilities to welcome visitors, such as a tourist bus terminal.

Architecture design to be the "New Face" in Ginza that blends in with the town
Yoshio Taniguchi, the internationally renowned architect, will take charge of the master design while the Ginza 6-chome District Urban Redevelopment Design JV involving Kajima Corporation and Yoshio Taniguchi and Associates will execute the construction design. Despite its unmatched size accented by a 115m-long façade facing Chuo Dori, the building will blend in naturally with the existing townscape and ensure continuity with the surrounding retail facilities. The building will also feature open spaces for pedestrians in areas adjacent to the road. The building's atrium, an open space extending between the second and fifth levels, will allow natural light to infiltrate from the skylight providing relaxation for visitors and tenants.
Contribution to the neighborhood community
As a property open to the neighborhood community, the building will enhance Ginza's overall disaster relief preparedness while contributing to the convenience and comfort of visitors.
Expansion of safe and secure pedestrian environment
The building will improve pedestrian traffic flow and accessibility for visitors while incorporating universal access design principles:
1. Construction of direct underground pedestrian passage from/to Ginza Station
2. Construction of a tunnel road offering separate lanes for cars and pedestrians accessible 24 hours, and a pedestrian-only passageway linking Chuo Dori and Mihara Dori
3. Construction of public parking (capacity approximately 550 spaces) and bicycle parking (capacity approximately 400 spaces)

Enhancement of disaster preparedness
The building will improve the area's disaster preparedness through architectural seismic-resistance, emergency stockpile storage and a gas-operated power generator. The building will also serve as a temporary shelter for the neighborhood residents with access to the basement facilities such as the Kanze Nohgaku Theater.
Environmental contribution
The building will contribute to the neighborhood community by installing DHC and a retention tank while reducing carbon footprint by adapting measures to reduce the building's thermal load and introducing energy-saving systems.
Ginza 6-chome District 10 Category 1 Urban Redevelopment Project Overview
District Name: Ginza 6-chome District No. 10 (Chuo-ku, Tokyo)
Project Approach: Category 1 Urban Redevelopment Project
Developer: Ginza 6-chome District No. 10 Urban Redevelopment Consortium
Number of Members: 14 (As of March 2014)
Outline of Facility:
Project area - approximately 1.4ha
Purpose of use - retail, office, multi-use hall, district heating and cooling facility, parking
Site area - approximately 9,080㎡
No. of floors - 13 stories aboveground, 6 levels underground
Building height - approximately 56m
Gross floor area - approximately 147,900㎡
Structure - Steel, reinforced concrete, steel-framed reinforced concrete
Public Facilities, etc.: Tourist bus terminal, rooftop garden, underground passageway below Azuma Dori
History and Future Schedule
February 2003: Establishment of Ginza 6-chome District Town Planning Council, start of project review
April 2010: Establishment of Ginza 6-chome District Urban Redevelopment Preparation Association
December 2011: Designation of urban planning
December 2012: Approval for establishment of consortium and project
June 2013: Approval for exchange of rights
July 2013: Start of demolition work on existing building
April 2014: Start of construction of multi-use building
November 2016: Opening (scheduled)

Future plans contained in this press release are subject to change.
