Mori Building Co., Ltd., held a ground breaking ceremony on September 8 in conjunction with the start of main construction work on the tentatively named Roppongi 6-chome 3-banchi Project, which the company has been developing in the Roppongi 6-chome area of Tokyo's Minato Ward.
The purpose of this project is to construct a complex consisting of 10 aboveground floors and that has a total floor area of 7,510 square meters for offices, an assembly hall, residences, and shops. The facility will enjoy maximum access to nearby Roppongi Hills offerings and encourage further growth of Roppongi Hills through mutual value enhancement.
Situated on Roppongi-dori, the new complex will enjoy prominent visibility. It will serve as the new gateway to Roppongi Hills with its location at the juncture for transportation toward Nishiazabu and Nogizaka.
Mori Building will push forward with this project, aiming to complete construction by the end of March 2011.
Project Features
- Will enjoy Roppongi Hills offerings and encourage further development of Roppongi Hills
- Will contribute to the prosperity of the surrounding area as a gateway to Roppongi Hills at the juncture of transportation toward Nishiazabu and Nogizaka
- Will be constructed to high specifications to meet diverse needs
- Façade designed to blend well with Roppongi Hills
■ Will enjoy Roppongi Hills offerings and encourage further development of Roppongi Hills
The project site is adjacent to the north-west corner of Roppongi Hills and so the complex will enjoy maximum access to nearby Roppongi Hills offerings.
The addition of this new project to Roppongi Hills will encourage further growth of Roppongi Hills through mutual value enhancement.
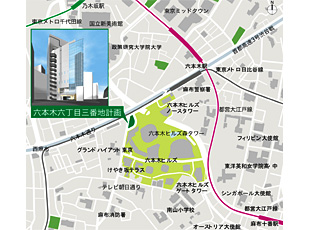
Project site and conceptual image of
the completed complex (The above conceptual
image perspective may differ from actual.) 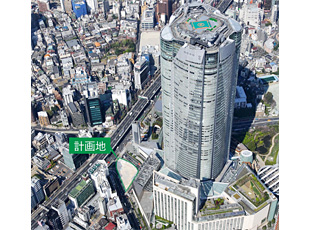
■ Will contribute to the prosperity of the surrounding area as a gateway to Roppongi Hills at the juncture of transportation toward Nishiazabu and Nogizaka
The establishment of a new complex at the juncture between Roppongi, Nishiazabu, and Nogizaka will encourage pedestrian and other traffic through the area.
Moreover, with superior visibility from different angles, including from Roppongi-dori, the Shuto Expressway, and Roppongi Hills 66 Plaza, the new complex will serve as a gateway to Roppongi Hills. In this way, it will contribute to the prosperity of the surrounding area.
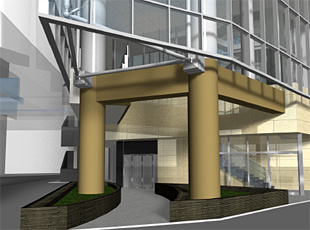
First floor pilotis 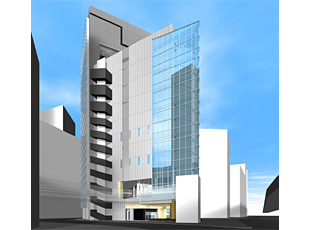
View from Roppngi-dori (north-east)
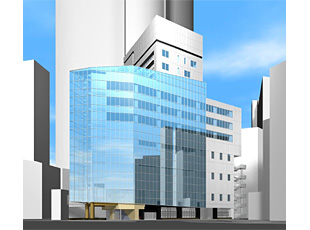
View from Roppngi-dori (west)
The complex will consist of 10 aboveground floors and have a total floor area of 7,510 square meters for offices, an assembly hall, residences, and shops. To meet diverse needs, the first floor will consist of shops, floors 2-7 will be offices, and floors 8-10 will be residences and small offices.
■ Façade designed to blend well with Roppongi Hills
The building's façade will be designed around a combination of glass and extruded cement panels so that it blends well with nearby Roppongi Hills.
Project overview
Name : Roppongi 6-chome 3-banchi Project (tentative name)
Location : (Lot number) 6-301-2 Roppongi, Minato-ku, Tokyo
Site area : 1,003.61 m²
Building area : 902.27 m²
Total floor area : 7,513.62 m²
Floors : 10 above ground and 1 basement level
Uses : Offices, shops, residences, assembly hall, parking
Building height : 58.85 m
Structure :
Steel frame + concrete filled steel tubes (CFT) with steel framed reinforced concrete below ground
Owner : Mori Building Co., Ltd.
Architects :
Mori Building First-Class Registered Architect Office (supervision)
Irie Miyake Architects and Engineers (architecture and structure)
P.T. Morimura & Associates, Ltd. (machinery and electrical)
Contractor : Obayashi Corporation
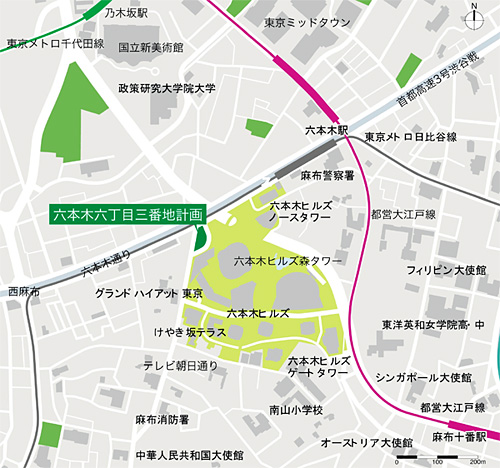
Map of project location
