Tokyo, July 20 , 2023 -- The Toranomon 1 & 2-chome District Urban Redevelopment Association, in which Mori Building Co., Ltd., is a leading participant, announced today that the construction of Toranomon Hills Station Tower (Toranomon 1 & 2-chome District Category 1 Urban Redevelopment Project A-1 district) was completed on July 14 and celebrated with a ceremony today. The official opening is scheduled for October 6. The development of the Toranomon Hills area is being led by the Toranomon 1 & 2-chome District Urban Redevelopment Association.
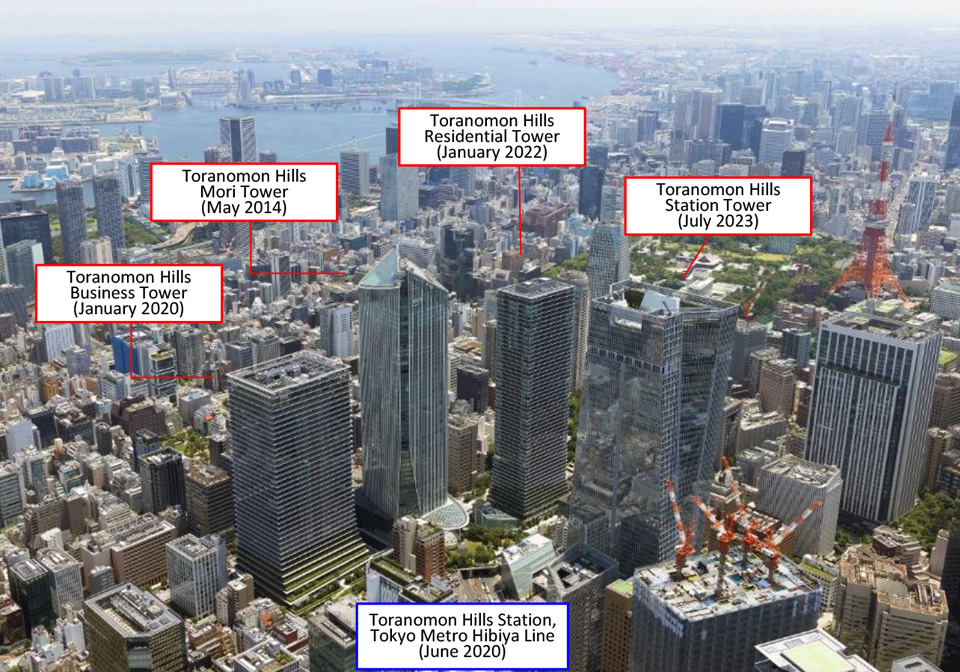
Toranomon Hills area
Toranomon Hills Station Tower is a multi-purpose 266-meter skyscraper with 49 floors above ground and 4 floors underground. The integrated development of the area with Toranomon Hills Station on the Tokyo Metro Hibiya Line, which has been developed by the Urban Renaissance Agency and Tokyo Metro Corporation, will create a bustling, open subway station plaza. Also, a spacious 20-meter-wide pedestrian deck above Sakurada-dori Avenue (National Route 1) will connect the Station Tower to Toranomon Hills Mori Tower's Oval Square. By strengthening and expanding the local multilevel transportation network on the ground, underground and deck levels, the Station Tower will greatly enhance Toranomon Hills as a transportation node and improve pedestrian flow throughout the entire area.
The Station Tower will offer world-class office space, retail facilities selected for global players and a new hotel brand making its debut in Tokyo. The tower's top-most level will be home to TOKYO NODE, an interactive communication facility consisting of halls, galleries, pool, restaurants and other facilities. With the birth of TOKYO NODE, Toranomon Hills will evolve into a communication hub that attracts highly experienced and influential people from throughout the world for business creation and innovation that will be shared globally. TOKYO NODE's opening commemorative art project, "Syn : Unfolded Horizon of Bodily Senses" by Rhizomatiks × ELEVENPLAY, by artist Daito Manabe, Motoi Ishibashi, and director-choreographer MIKIKO, will be held from Friday, October 6 to Sunday, October 29.
Retail facilities at the Station Tower will include T-Market, which will be directly connected to the Station Atrium plaza and feature the area's first large-scale boutique store selling select brands, one of the largest fitness centers and spas in central Tokyo, and approximately 70 unique stores to meet lifestyle and beauty needs. The retail facilities are scheduled to open gradually from October 6.
.
Through this redevelopment project, Mori Building is helping to turn the Toranomon Hills area into an international urban center and global business hub that will further enhance the magnetism of Tokyo as one of the world's great cities.
Open and Lively "Station Atrium" Created through Integration of Station and Neighborhood
One of the signature features of Toranomon Hills Station Tower is its Station Atrium plaza (approx. 2,000m²), created through the integration of Toranomon Hills Station on the Tokyo Metro Hibiya Line and the immediate neighborhood. An extension of Toranomon Hills Station was completed on July 15 to connect the station's entrance to the Station Atrium. The plaza, a three-story atrium-style vaulted space combining coordinated and complementary urban functions, is illuminated with natural light as a bright and open all-weather area that makes people forget they are actually below ground level. Such an exhilarating open space has never existed in a Japanese subway station.
By directly connecting the station plaza and nearby facilities for events and shopping, the Station Atrium will keep the space bustling with a steady flow of people from morning till night. Dynamic images communicated via large digital signage will further enhance the plaza's atmosphere as a stimulating place where people can find new information every day.
Located in the heart of Toranomon Hills, the Station Atrium--besides serving as a transportation node--will be a lively and stimulating space functioning as the face of the entire complex to welcome people from all over the world.

Large, 20m-wide Pedestrian "T-Deck" above Arterial Road
Construction has also been completed on a large pedestrian deck nicknamed T-Deck, which measures a spacious 20 meters in width and crosses over Sakurada-dori Avenue (National Route 1) to connect with Toranomon Hills Mori Tower's Oval Square. This elevated walkway, which also passes directly through the Station Tower, will be the main route for east-west pedestrian traffic in the area. T-Deck passes over an arterial road to join districts separated by the road and keep pedestrians and vehicles apart, helping to realize a safe urban space.
T‐Deck will ensure barrier-free pedestrian flows between the facilities of Toranomon Hills. It also will provide quick, direct access to Toranomon Station on the Tokyo Metro Ginza Line and Toranomon Hills Station on the Tokyo Metro Hibiya Line, as well as to a bus terminal served by airport limousine buses and BRT buses connecting Tokyo's downtown and waterfront areas.
In conjunction with Toranomon Hills Mori Tower's Oval Square, T‐Deck will also contribute to the area's lively scene by functioning as another square linking people in Toranomon Hills.
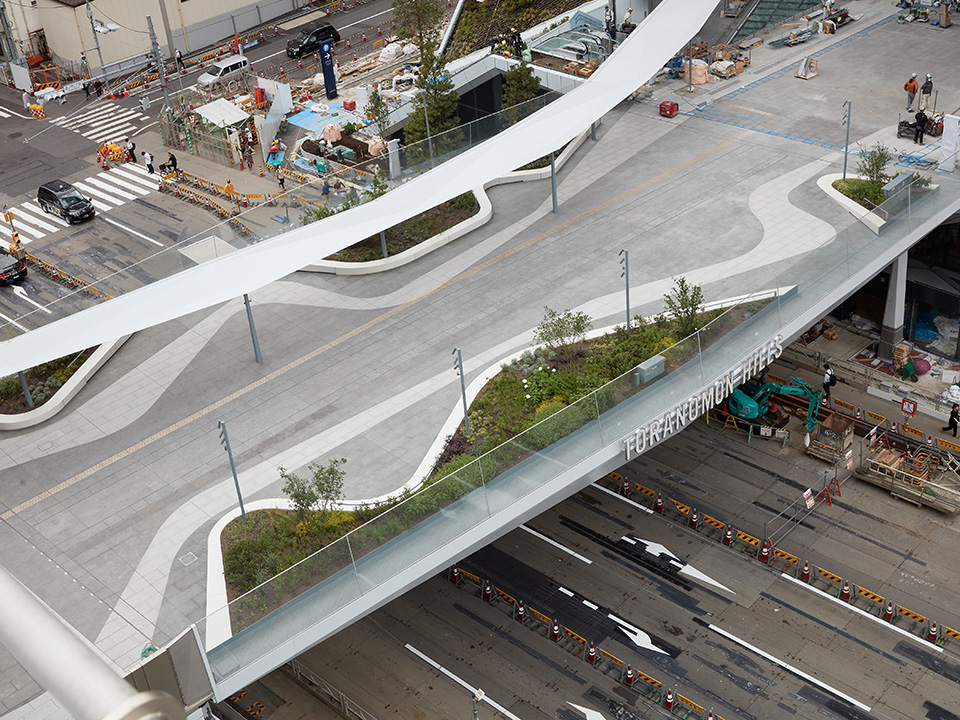
T-Deck
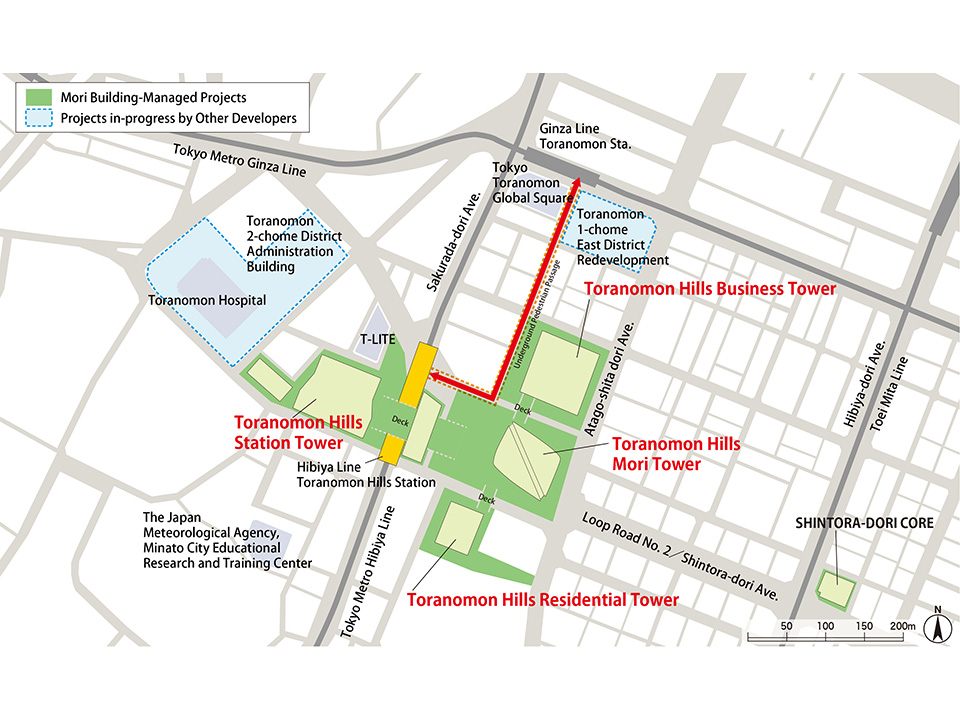
Toranomon Hills connects over districts
Toranomon Hills Station Tower Outline
- Project: Toranomon 1&2-chome District Category 1 Urban Redevelopment Project
- Executor: Toranomon 1&2-chome District Urban Redevelopment Association
- Location: Toranomon 1-chome and part of 2-chome, Minato-ku, Tokyo
- Site size: Approx. 2.2ha
- Floors & heights:
Toranomon Hills Station Tower (A-1 district): 49 above ground and 4 underground; Approx. 266 meters
Glass Rock (A-2 district): 4 above ground and 3 underground; Approx. 30 meters
Toranomon Hills Edomizaka Terrace (A-3 district): 12 above ground and 1 underground; Approx. 59 meters - Total floor space & facilities:
Toranomon Hills Station Tower (A-1 district): Approx. 236,640m²; offices, retail facilities, hotels, interactive communication facility, parking lots, etc.
Glass Rock (A-2 district): Approx. 8,800m²; retail facilities, parking lots, etc.
Toranomon Hills Edomizaka Terrace (A-3 district): Approx. 8,100m²; offices, residences, retail facilities, parking lots, etc. - Construction: Steel-frame structure (partially SRC and RC)
- Architect: Mori Building Co., Ltd. First-Class Registered Architect Office
- Detailed design: Mori Building Co., Ltd. First-Class Registered Architect Office
- Designers: OMA, etc.
- Constructors: Kajima Corporation, Kinden Corporation, Sanken Setsubi Kogyo Co., Ltd., and Hitachi Building Systems Co., Ltd.
- Construction start: November 2019
- Completion: July 2023
- Opening: October 2023
Timeline
- Feb. 2016: Establishment of Toranomon 1&2-chome District Urban Redevelopment Preparations Committee
- Mar. 2018: Notice of Toranomon 1&2-chome District Category 1 Urban Redevelopment Project plan
- Nov. 2018: Establishment of Toranomon 1&2-chome District Urban Redevelopment Association
- Mar. 2019: Approval of rights conversion plan
- Nov. 2019: Start of construction
- Jul. 2022: Toranomon Hills Station Tower (A-1 district) frame completed
- Aug. 2022: Grass Rock (A-2 district) and Toranomon Hills Edomizaka Terrace (A-3 district) frame completed
- Jul. 2023: Construction completed
- Oct. 2023: Opening
Site Plan
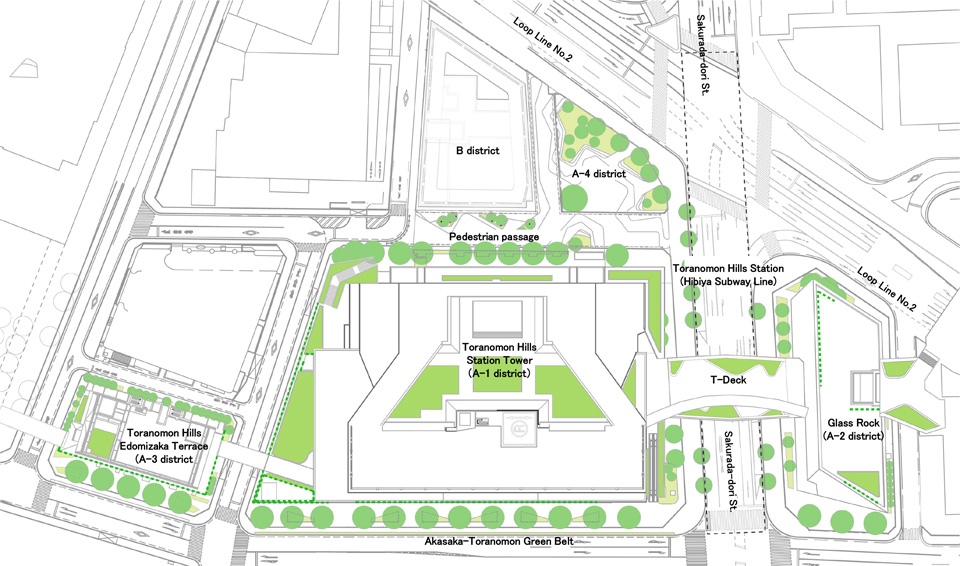
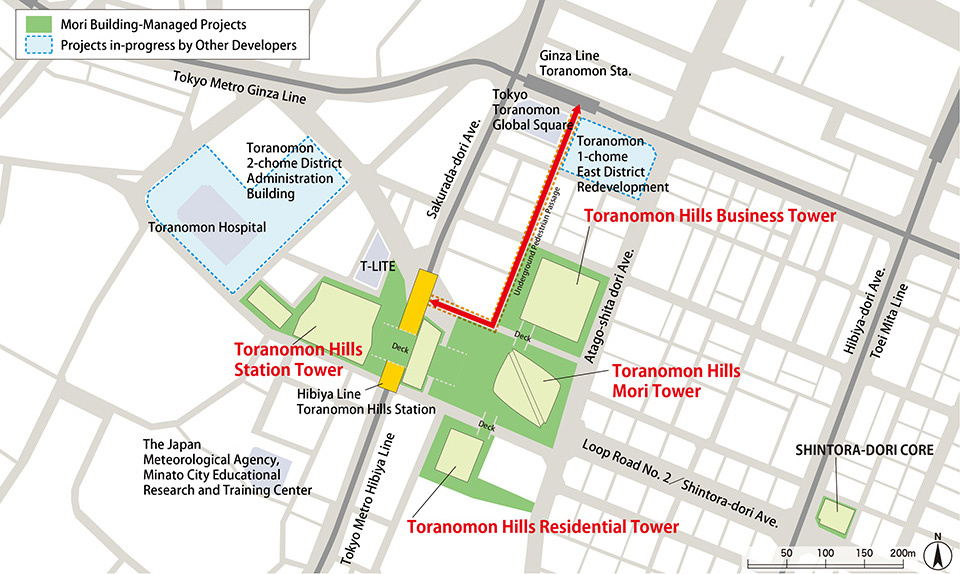
Cross-section Plan
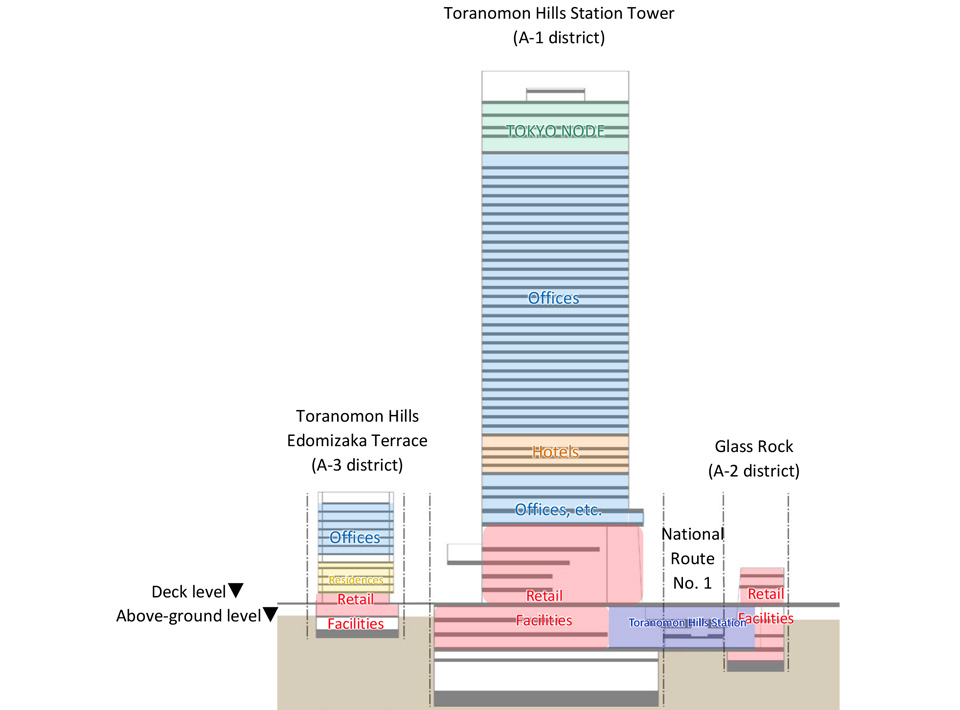
- Learn more about facility/retail details of Toranomon Hills.
- Learn more about history details of Toranomon Hills.
