Tokyo, January 24, 2023 -- Mori Building Co., Ltd., Japan's leading urban landscape developer, announced today that the 49-story Toranomon Hills Station Tower will open this coming autumn. This project is being led by the Toranomon 1 & 2-chome District Urban Redevelopment Association, in which Mori Building is a leading participant. With the birth of Toranomon Hills Station Tower, which currently is being thoroughly integrated with Toranomon Hills Station, the entire Toranomon Hills area, which has been expanding and evolving at an unprecedented speed toward the realization of a new international hub and global business center, will be completed as a "city" boasting a scale and impact comparable to that of Roppongi Hills.
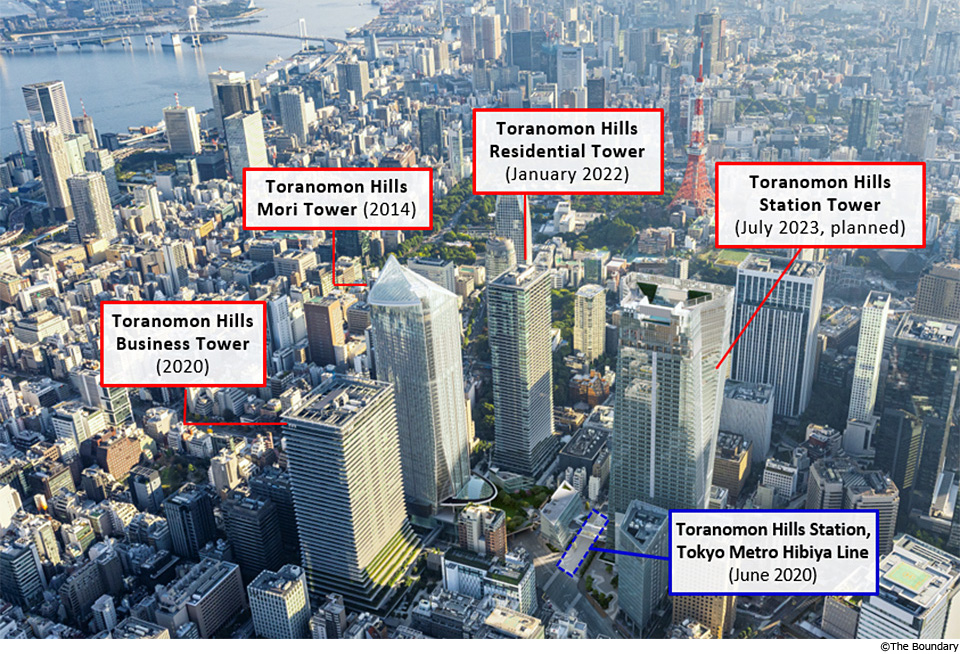
Completion Image
TORANOMON HILLS MOVIE 2023|WELCOME TO TORANOMON HILLS
Toranomon Hills Station Tower is a multi-purpose 266-meter high tower with 49 floors above ground and 4 floors underground. By integrating the overall development with Toranomon Hills Station on the Tokyo Metro Hibiya Line, the tower will be complemented by a large and bustling station plaza and a pedestrian deck measuring 20 meters in width above Sakurada-dori Avenue (National Route 1), offering access to Toranomon Hills Mori Tower's Oval Square. By strengthening and expanding the local multilevel transportation network on the ground, underground and the deck-level, the Station Tower will greatly enhance the Toranomon Hills as a transportation node and will enliven the entire area by significantly improving pedestrian flows.
The Station Tower will offer world-class office space, as well as retail facilities integrated with the station plaza and a hotel making its debut in Tokyo. The tower's top-most level will be home to TOKYO NODE, an interactive communication facility consisting of halls, galleries, pool, restaurants, and other facilities fully capable of creating new values, ideas and business transcending domains such as business, art and technology, aimed at sharing creativity with the world. With the birth of TOKYO NODE, Toranomon Hills will evolve into a "communication hub" that attracts highly experienced and influential people from throughout the world for business creation and innovation that will be shared globally.
Starting with Mori Tower, completed in 2014 through integral development with Loop Road No.2, Toranomon Hills has expanded and evolved in a rapid speed with the completion of Business Tower (2020) and Residential Tower (2022). The Toranomon Hills will be expanded to 7.5ha and total floor space of some 800,000m² with the opening of Toranomon Hills Station Tower in autumn, 2023. The area is steadily evolving as a mixed‐use complex integrated with urban infrastructures such as road and subway, with an impact comparable to that of Mori Building's epoch-making Roppongi Hills.
New International Hub and Global Business Center Expanding and Evolving at Unprecedented Speed
Urban redevelopment in the Toranomon area took off in 2014 with the opening of Toranomon Hills Mori Tower, the catalyst for the realization of a new international hub and global business center. Ensuing projects have enabled the area's expansion and evolution to proceed at the unprecedented speed of nine years, supported by each project receiving official designation by the government as a National Strategic Special Zone.
Completion of the Toranomon Hills Business Tower in 2020 introduced "ARCH," an incubation center for business creation by major corporations, and "Toranomon Yokocho," a dining floor where 26 of the best restaurants in Tokyo have gathered. The offices are now occupied by a wide range of leading domestic and international companies, and "ARCH" has attracted 118 major corporations of representative industry in Japan.
Thereafter, Toranomon Hills Residential Tower was completed in 2022 to offer global players world-class residences for the enjoyment of true urban richness. Mori Building, taking full advantage of its expertise as a longtime leader in the luxury residential market, proudly introduced urban residential living on a level never experienced in Japan, and on an impressive scale totaling 547 units.
Finally, Toranomon Hills Station Tower, scheduled to be completed in July 2023, will be closely integrated with the Tokyo Metro Hibiya Line's Toranomon Hills Station. This pivotal addition to Toranomon Hills will enable the area to further evolve as a new international hub and global business center offering easy walking access to diverse urban functions sought by global players.
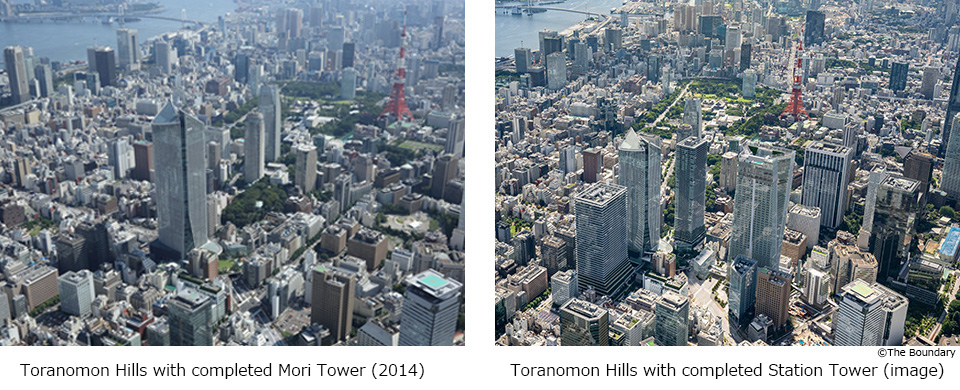
Strengthened Transportation-node Functions in Gateway Connecting Central Tokyo with the World
Toranomon Hills Mori Tower, completed in 2014, was made possible by designing a multilevel road system, allowing innovative structures to be built above these roads, and integrating Loop Road No. 2 and the skyscraper as an urban redevelopment project. Loop Road No.2, realized after 68 years and fully opened in December 2022, greatly improved vehicular flow between central Tokyo and Haneda Airport.
Toranomon Hills Business Tower, completed in 2022, is connected directly accessible to/from Toranomon Hills Station on the Tokyo Metro Hibiya Line and Toranomon Station on the Tokyo Metro Ginza Line. A large-scale (some 1,000m²) bus terminal on its first floor is served by convenient airport limousine buses and the Tokyo Bus Rapid Transit (BRT) connecting central Tokyo and the waterfront area.
In addition, Toranomon Hills Station Tower will be closely integrated with Toranomon Hills Station on the Hibiya Line, which is Tokyo Metro's first new station in 56 years. It will feature a lively open station plaza and a pedestrian deck above Sakurada-dori Avenue (National Route 1), measuring spacious 20 meters in width, that connects to Mori Tower's Oval Square.
By strengthening and expanding a multi-layered transportation network on the ground, underground and the deck-level through gradual and integrated urban development, the transportation node functions of Toranomon Hills as a new gateway connecting central Tokyo with the world will be greatly enhanced.
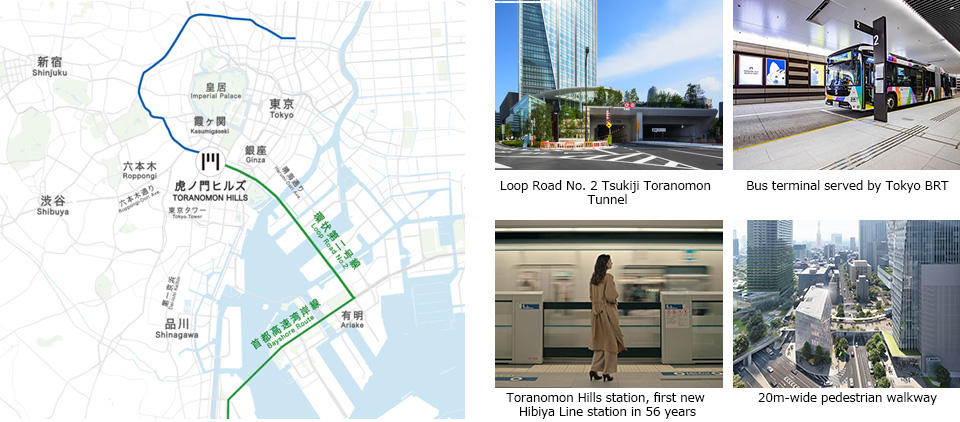
Open and Lively "Station Atrium" Created through Integrated Development of Station and Neighborhood
One of the signature features of the Toranomon Hills Station Tower is its "Station Atrium" plaza (2,000m²), created through the integrated development of Toranomon Hills Station on the Tokyo Metro Hibiya Line and the neighborhood. The Station Atrium is a three-story atrium-style vaulted space combining coordinated and complementary urban and transportation functions. It is richly illuminated with natural light as a bright and open all-weather area that makes people forget they are actually below ground level. Such a rich open space has never existed in a Japanese subway station.
The Station Atrium's direct connections between the station plaza and nearby facilities for events and shopping keep the space bustling with a steady flow of people from morning till night. Dynamic image production communicated via large digital signage further enhances the plaza's atmosphere as a stimulating place where people can find new information everyday.
Located in the heart of Toranomon Hills, the Station Atrium--besides serving as a transportation node--is a lively and stimulating space that functions like the face of the entire complex as it welcomes people from all over the world.
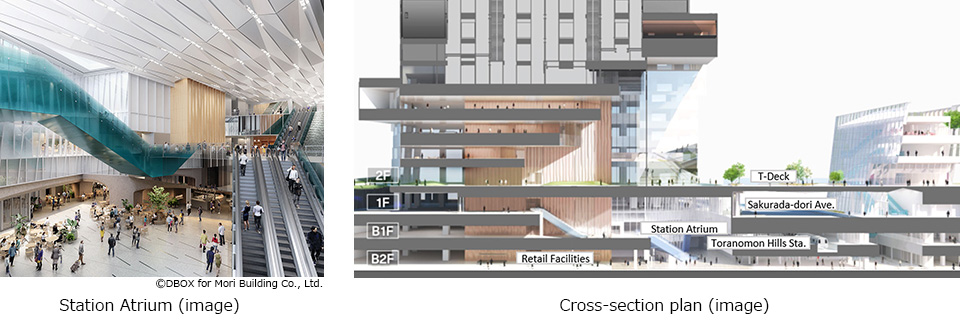
20m-wide Large-scale Pedestrian T-Deck above Arterial Road
The large-scale pedestrian deck above Sakurada-dori Avenue (National Route 1) and connected to Toranomon Hills Mori Tower's Oval Square, is nicknamed T‐Deck and measures spacious 20 meters in width. The elevated walkway, which passes through the Station Tower, is the main route for east-west pedestrian traffic, crossing districts and arterial road. It realizes safe urban spaces by separating pedestrians and vehicles in the area as well.
T‐Deck ensures barrier-free pedestrian flows between the facilities of Toranomon Hills. It also provides quick, direct access to Toranomon Station on the Tokyo Metro Ginza Line, and Toranomon Hills Station on the Tokyo Metro Hibiya Line as well as a bus terminal served by airport limousine buses and BRT buses connecting Tokyo's downtown and waterfront areas.
By coordinating with Toranomon Hills Mori Tower's Oval Square, T‐Deck will also contribute to the area's lively scene by functioning as another square linking people in Toranomon Hills.
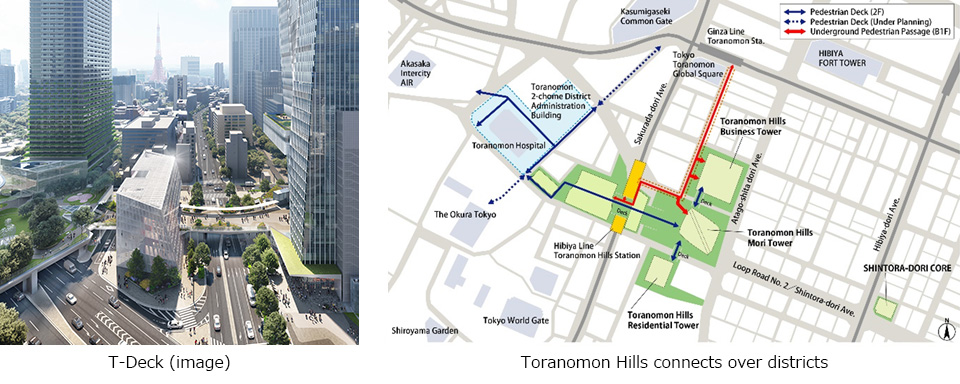
Interactive Communication Facility Connecting Tokyo with the World: TOKYO NODE
Toranomon Hills Station Tower's top floors (45th to 49th floors, and partially on the 8th) will be a home to TOKYO NODE, a 10,000m² interactive communication facility. The facility is designed to disseminate new experiences, values, content and information created by enhancing collaborations that transcend domains such as business, art, entertainment, technology, and fashion, connecting Tokyo with the world.
The main hall and three galleries can be used individually or integrated as one contiguous venue. In addition, four distinctive dining facilities, from formal to casual, are available for regular use and linking with events such as catering and collaboration cafes. On the rooftop, sky garden, pool, and two restaurants curated by world-class chefs will open, including a concept restaurant supervised by Kei Kobayashi, the first Asian chef to earn three Michelin stars in France. The laboratory on the 8th floor, where outstanding talent gathers and conduct joint research on future urban experiences, further enhance the facility's capacity as a highly functional and distinctive space for communication and knowledge-sharing, wholly unlike traditional conference and banquet facilities.
Furthermore, TOKYO NODE can be used in conjunction with other event spaces and assets in the entire Toranomon Hills area, including Toranomon Hills Forum, Andaz Tokyo and/or Shintora-dori Avenue, serving as an information dissemination platform for the entire area, allowing Toranomon Hills to evolve into a "communication hub" that attracts highly experienced and influential people from throughout the world for business creation and innovation that will be shared globally.
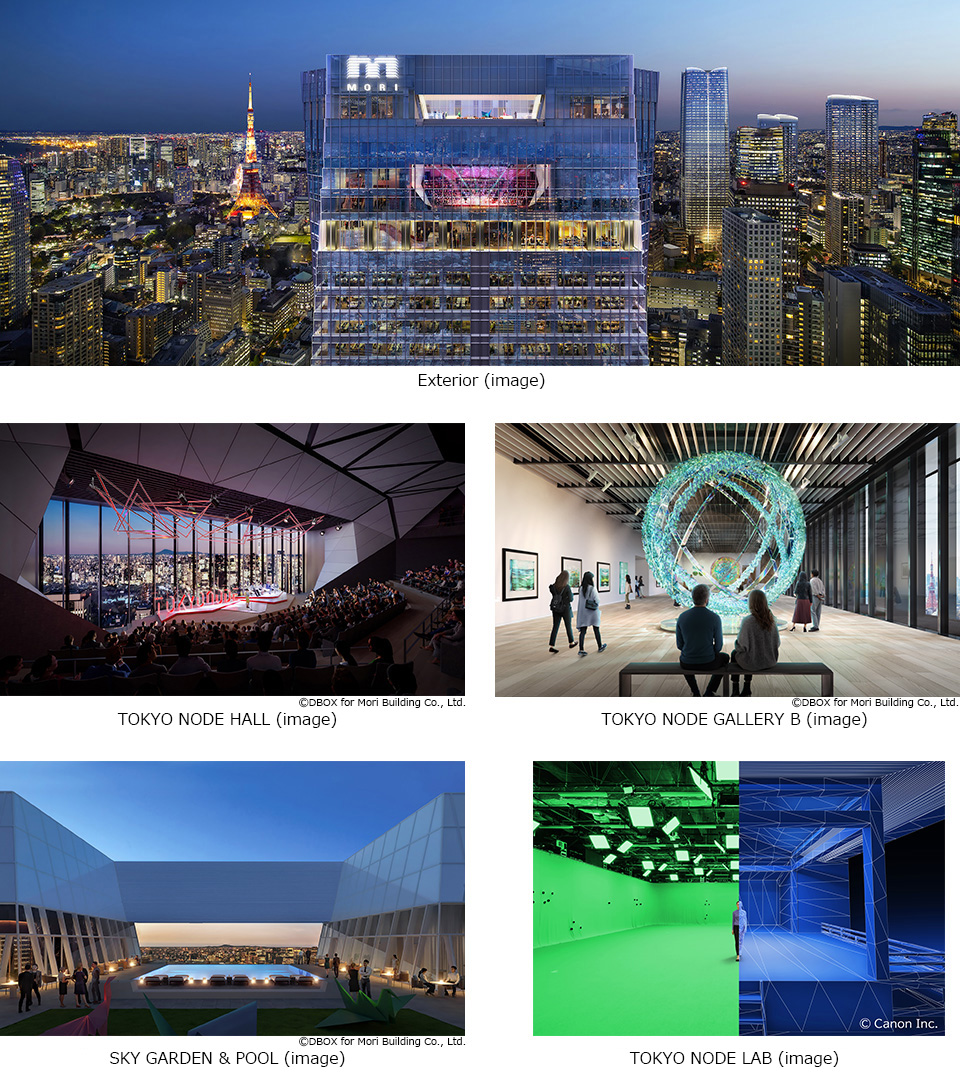
New Office Space for Connecting People
Responding to Diverse Needs and New Workstyles of Global Companies
Toranomon Hills Station Tower (A-1 district) 's office area, located on 9th, 10th, 15-44th floors (total 32 floors), offers a total rental area measuring some 107,000m² and is equipped with the very latest features for cutting edge offices. Standard floors of about 3,400m², including column-free plans with depths from core to window surface of about 18.5m, accommodate diverse workstyles and other needs of global companies.
In addition, two "magnet zones" on the east and west sides of the upper two floors of each bank, eight zones in total, are equipped with atrium spaces and staircases, connecting the upper and lower floors to promote communication and collaboration among workers, and create more dynamic and creative workplaces. The zones, designed to be highly visible from the outside of the building, convey the messages that "activities inside the building will spread to the entire city" and "the entire city can be used as a workplace."

Retail Facilities Support Global Players' Work and Lives
A retail space measuring about 14,400m² will occupy nine floors (B2-7th) with some 80 stores that support the work and lives of global players including office workers and residents.
"T-Market," which is a market directly connected to the Station Atrium plaza, includes the area's first large-scale boutique store selling select brands, one of the largest fitness centers and spas in central Tokyo, and many other unique stores catering to lifestyle and beauty needs will open.
The T‐Market (27 shops, approx. 3,000m²) will be full of life from morning till night (7am to 11pm), facilitating communication between people and enlivening the atmosphere of the surrounding area. The plaza-like market will be filled with restaurants, delis and stores. The restaurants will offer high-quality but reasonably priced menus, many curated by highly acclaimed chefs and pâtissiers, including some with Michelin or Bib Gourmand credentials.
In addition, common seating in the central area will accommodate some 130 people to enable visitors to enjoy meals nearby the stores. The market will also have craft breweries, bars, sundries, flower stores and other shops, and it will offer unprecedented ways to enjoy such a facility by staging collaborative events between shops as well as cultural events combining music and arts.
Furthermore, including the area's first large-scale boutique store (some 2,800m²) selling select brands by BAYCREW'S, one of Japan's leading stores in this sector, and a wellness center of approx. 2,000m² managed by Tokyu Sports Oasis, this new space will expand the retail facility area in Toranomon Hills by 2.5 times.
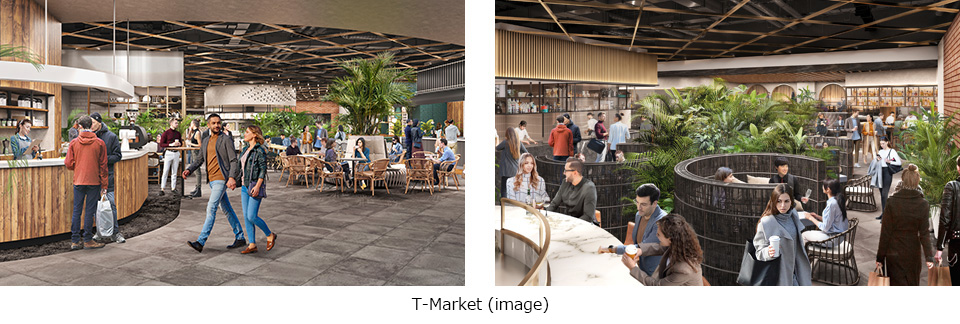
Major tenants:
- BAYCREW'S STORE TOKYO (new category; tentative name)
BAYCREW'S STORE TOKYO (new category; tentative name), the first large-scale boutique store in the area, will become the new-format flagship store of BAYCREW'S, one of Japan's leading stores in this sector with over 70 brands. The store's cross-brand shopping will offer a new lifestyle experience for visitors to Toranomon Hills. - One of the largest comprehensive wellness centers in central Tokyo
Tokyu Sports Oasis will open a new facility comprising a gym, hot baths, saunas, meditation and other services as the one of the largest wellness centers ever to appear in central Tokyo. Based on its "Reset for creative life" concept, the center will enable busy urbanites to enjoy essential wellness experiences not possible at conventional gyms.
Hotel Toranomon Hills: Tokyo's First Unbound Collection by Hyatt
The 1st floor and 11th to 14th floors of Toranomon Hills Station Tower will be home to the Hotel Toranomon Hills with 205 guest rooms including standard rooms measuring about 27m² to 34m². The hotel brand is "The Unbound Collection by Hyatt," which will be making its debut in Tokyo as a part of "Independent Collection." The brand is a curated compilation of one-of-a-kind hotels offering premium facilities, amenities and unique experiences based on top-level originality and quality.
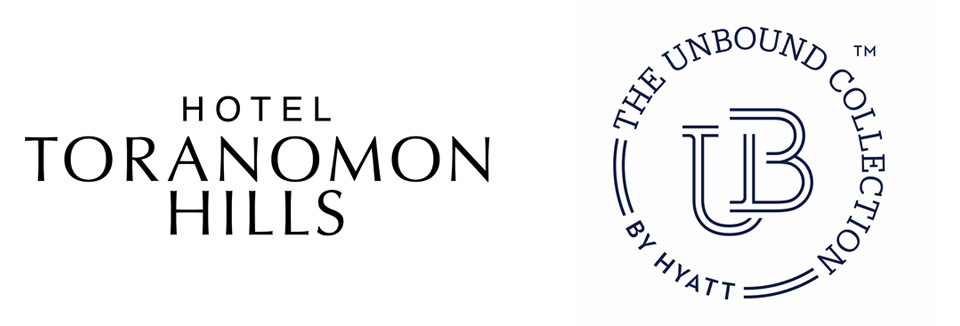
The concept of Hotel Toranomon Hills is the hotel connected to diverse facilities and functions. It will serve as an "urban living room of Toranomon" welcoming a variety of guests with its restaurant, cafe and lounges open to the city. The hotel can be used in a variety of situations, supported by the open lounge with a view of the central city, which can be used as a working space, as well as a shower booth, relaxation rooms, and meeting rooms. In addition, the maisonette-style suite room is a unique space where small-scale events can be held in a private space.
The interior design is by Space Copenhagen of Denmark, which is making its first appearance in Japan. The design is based on Scandinavian architectural style, including simple, natural materials, blended with Japanese traditional architecture, expressing a new type of luxury hotel inspired by the aesthetics and practicality of Japanese architecture.
All food and beverage experiences in the hotel's café and restaurant will be supervised by Sergio Herman, one of Europe's star chefs. Herman is a native of the Netherlands and longtime Michelin-starred chef beloved by food lovers the world over and this will be his first foray into Japan. The 1st floor restaurant as well as the café & bar and deli will all offer modern-casual European gastronomic experiences under Herman's supervision.
Hotel Toranomon Hills in the Station Tower, together with Andaz Tokyo in the Mori Tower, will enable Toranomon Hills to further evolve as a focal point for diverse guests from around the world.
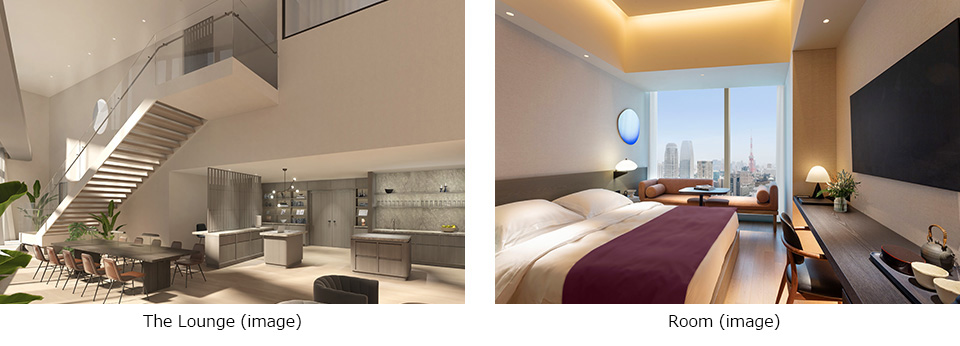
World-leading Architects, Designers and Artists
Design: Shohei Shigematsu (OMA)
The Design of Toranomon Hills Station Tower is OMA's first large-scale architectural project in Tokyo. Its design is based on "THE ACTIVITY BAND" concept, or urban axis running from Shintora-dori Avenue to the Akasaka/Toranomon area, creating a symbolic place for people to gather and interact along the axis. To prevent the high-rise tower from being isolated from its surroundings, ideas were considered for integrating it with the wide area's network of subways and roads as well as nearby public spaces.
Profile
Architect Shohei Shigematsu is a partner of OMA, an international architectural design group, and the head of its New York office. He was born in Fukuoka Prefecture, Japan in 1973. After graduating from Kyushu University with a degree in architecture, he moved to the Netherlands and joined OMA in 1998. In 2006, he became the head of OMA's New York office, and in 2008 he became a partner.
His major works include a new building for the College of Architecture and Arts at Cornell University, a new museum for the Musée national des beaux-arts du Québec, Faena Forum (a multipurpose art facility in Miami Beach, Florida), the exhibition design for the Costume Institute at the Metropolitan Museum of Art, the headquarters of the auction house Sotheby's, the Wilshire Synagogue multipurpose event facility in Los Angeles, the Tenjin Business Center in Fukuoka, Japan, and space design for "Christian Dior: Designer of Dreams" at the Museum of Contemporary Art Tokyo, and more.
Hotel Design (interior): Space Copenhagen
The hotel interior design is by Space Copenhagen, a Denmark Interior design firm, which will be their first interior design in Japan.
Following our studio idea of 'slow aesthetics,' the design employs natural materials and craft that have quality, longevity, and a certain slowness inherent to their practice. By combining their Scandinavian background with a traditional Japanese design aesthetic, the hotel design represents a compelling contrast with Tokyo's high-speed, future-ready exterior.
Profile
Established in 2005 by Signe Bindslev Henriksen and Peter Bundgaard Rü tzou, Space Copenhagen is a design studio that works across multiple disciplines from interior design for private homes, hotels and restaurants all over the world to art installations and art direction, furniture, lighting and refined objects.
Public Art Decorating the Complex
Public art displayed in Toranomon Hills will enhance this iconic new location of Tokyo with visions of the future and symbolize the energy of Tokyo as well as the natural world. It will also help to pass on the legacy of Toranomon, which long ago was the gateway to the outer moat of Edo Castle. The art will also sharpen awareness of the diverse connections of Toranomon Hills global business center as a platform for communicating from Tokyo to the world.
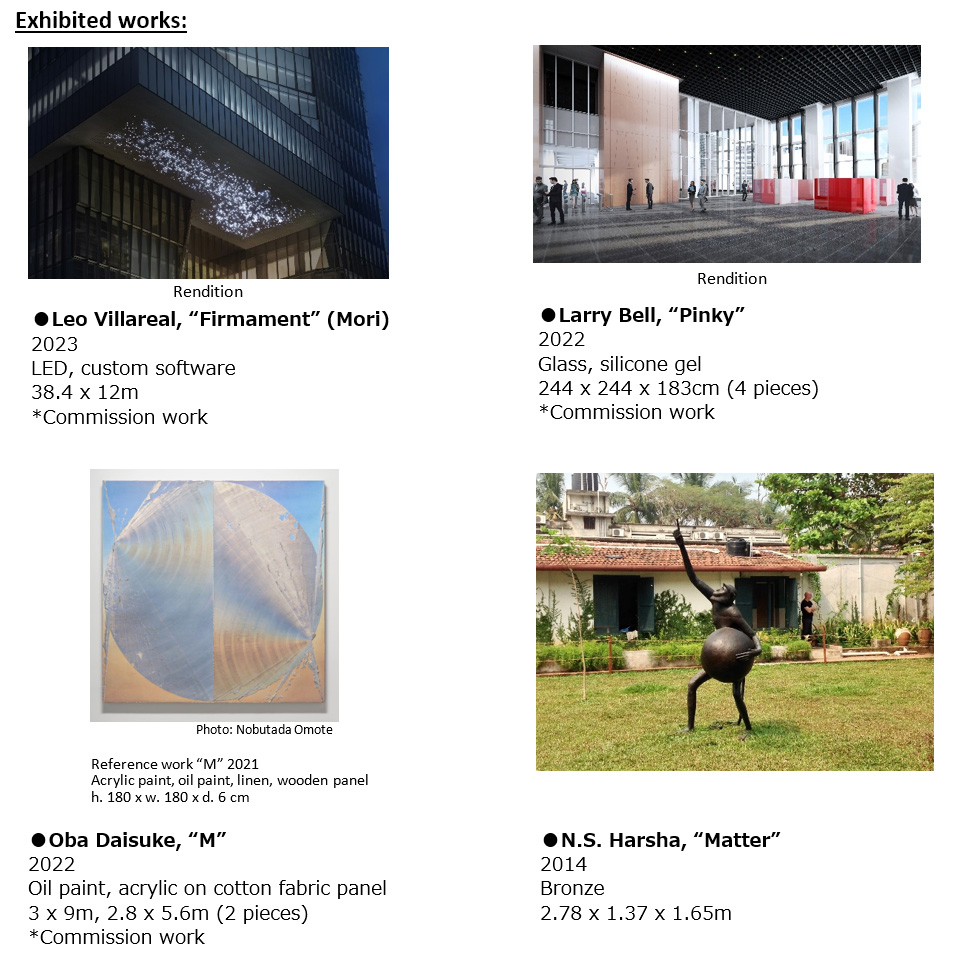
Minimizing the Entire Area's Environmental Impact and Strenghtening the Area's Safety
In Toranomon Hills, a high-efficiency energy center run by Toranomon Energy Network has been established to implement regional energy supply to the entire community. The first plant opened in the basement of Toranomon Hills Business Tower in 2020 and will be followed by a second plant in the basement of Toranomon Hills Station Tower in 2023. Mori Building strives to realize eco-efficient urban developments by deploying highly efficient systems in compact cities that concentrate urban functions in high-rise structures, and using regional energy network throughout the entire community.
Furthermore, Toranomon Hills strengthens the area's safety functions, through independent and distributed energy systems, and supporting stranded people during a disaster. When the grid power supply is cut off, the co-generation system (CGS) and emergency generator supplies the power necessary in the event of the disaster. In addition, the Toranomon 1&2-chome district will provide temporary accommodation for some 950 people and a stockpile warehouse of emergency provisions for three days, making Toranomon Hills an important center for disaster preparedness through hard and soft measures.
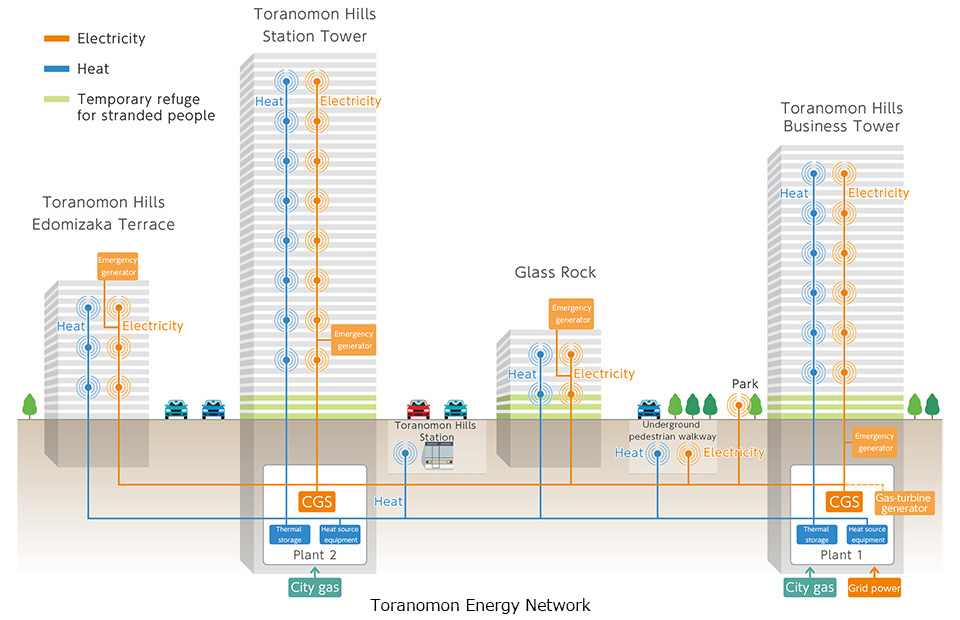
Multiple Global Environmental Certifications Received
Toranomon Hills area received preliminary Platinum certification, the highest rank in the LEED (Leadership in Energy & Environmental Design) program's ND (Neighborhood Development) category. The project was favorably assessed for its integration of public transportation including a new subway station, high-level energy efficiency, and Mori Building's emphasis on urban development in partnership with local landowners.
Toranomon Hills Station Tower's offices and retail facilities also have received preliminary Platinum certification in the BD+C:CS (Building Design and Construction/Core and Shell Development) category, a building-by-building certification program for newly constructed tenant buildings. The tower was highly evaluated for its effective environmental considerations during and after construction, specifically for the effective use of water resources, regional energy use from the on-site co-generation system, high-level energy savings through use of the latest equipment and technologies, visualization of environmental load reduction and measures to prevent contamination of core and interior walls during construction, and mechanisms and systems to collaborate with tenants on energy savings following constructions. Acquisition of this Platinum certification in both categories will be an extremely rare case worldwide.
Furthermore, Toranomon Hills Station Tower's offices and retail facilities have received WELL (WELL Building Standard) preliminary certification and are expected to earn top Platinum certification once completed. The tower was highly evaluated as an advanced urban redevelopment, indoor environments with excellent air quality through use of air conditioners equipped with high-performance filters, cafes serving healthful meals, and offering accessibility using elevated decks to green spaces such as Mori Tower's Oval Square. It is Japan's second largest precertified property, following the Azabudai Hills.
Toranomon Hills Station Tower will be 100% powered by RE100-compliant renewable energy from the time of its completion. In addition, a system will be introduced to automatically distribute renewable-energy documentation with tracking information to tenants through the proprietary Energy Web System.

Toranomon Hills Station Tower Outline
- Project: Toranomon 1&2-chome District Category 1 Urban Redevelopment Project
- Executor: Toranomon 1&2-chome District Urban Redevelopment Association
- Location: Toranomon 1-chome and part of 2-chome, Minato-ku, Tokyo
- Site size: Approx. 2.2ha
- Floors & heights: Toranomon Hills Station Tower (A-1 district): 49 above ground and 4 underground; Approx. 266 meters
Glass Rock (A-2 district): 4 above ground and 3 underground; Approx. 30 meters
Toranomon Hills Edomizaka Terrace (A-3 district): 12 above ground and 1 underground; Approx. 59 meters - Total floor space & facilities: Toranomon Hills Station Tower (A-1 district): Approx. 236,640m²; offices, retail facilities, hotels, interactive communication facility, parking lots, etc.
Glass Rock (A-2 district): Approx. 8,800m²; retail facilities, parking lots, etc.
Toranomon Hills Edomizaka Terrace (A-3 district): Approx. 8,100m²; offices, residences, retail facilities, parking lots, etc. - Construction: Steel-frame structure (partially SRC and RC)
- Architect: Mori Building Co., Ltd. First-Class Registered Architect Office
- Detailed design: Mori Building Co., Ltd. First-Class Registered Architect Office
- Designer: OMA, etc.
- Constructors: Kajima Corporation, Kinden Corporation, Sanken Setsubi Kogyo Co., Ltd., and Hitachi Building Systems Co., Ltd.
- Construction start: November 2019
- Planned completion: July 2023 (planned)
Timeline
- Feb. 2016: Establishment of Toranomon 1&2-chome District Urban Redevelopment Preparations Committee
- Mar. 2018: Notice of Toranomon 1&2-chome District Category 1 Urban Redevelopment Project plan
- Nov. 2018: Establishment of Toranomon 1&2-chome District Urban Redevelopment Association
- Mar. 2019: Approval of rights conversion plan
- Nov. 2019: Start of construction
- Jul. 2022: Toranomon Hills Station Tower (A-1 district) frame completed
- Aug. 2022: Grass Rock (A-2 district) and Toranomon Hills Edomizaka Terrace (A-3 district) frame to be completed
- Jul. 2023: Construction to be completed (planned)
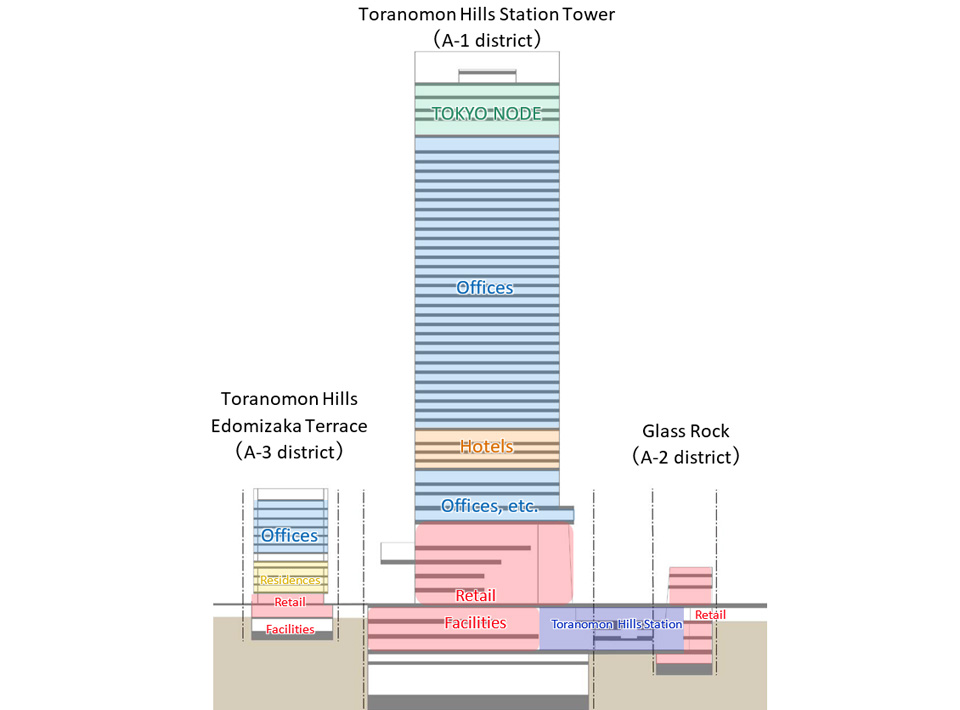
Toranomon Hills Station Tower Project Site, TOKYO NODE(interactive communication facility)Special Website, and Azabudai Hills Project Site also launched today, please see the links below.
