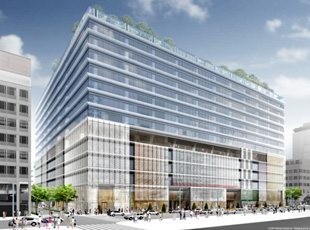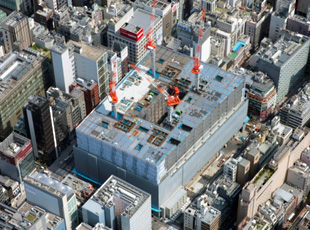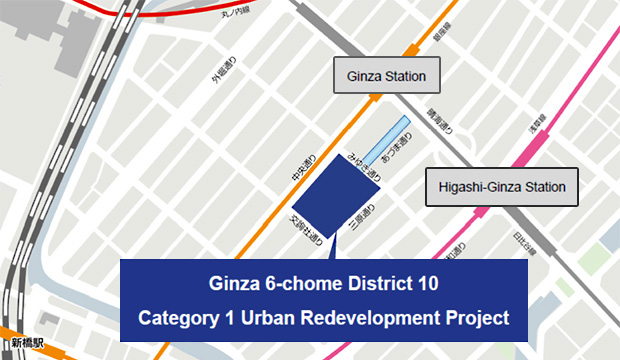Tokyo, May 11, 2016 - The Ginza 6-chome District 10 Urban Redevelopment Consortium announced today that construction of the framework of the Ginza 6-chome District 10 Category 1 Urban Redevelopment Project has been completed. The project is a large-scale mixed-use facility in Ginza planned to open at the end of January 2017. Its office space will be available for tenants on February 1st, 2017, followed by the planned opening of retail space and the Kanze Nohgaku Theater, a cultural and exchange facility, in April 2017.

Rendering

Photo of the site as of April 25, 2016
The new development, the largest construction project of its kind in the Ginza area, will involve the comprehensive redevelopment of a site of approximately 1.4-hectares, comprising two blocks including the former site of the Matsuzakaya Ginza department store (Ginza 6-10) and its adjacent site (Ginza 6-11).
With the goal of establishing an international retail, business and tourism center in Ginza, the project will culminate in the construction of a multi-purpose building comprising a retail facility covering approximately 46,000㎡ (13,900 tsubo), a large-scale Grade-S office building with a typical floor plate of approximately 6,100㎡ (1,850 tsubo) - the largest in Tokyo - and cultural and exchange facilities including the Kanze Nohgaku Theater.
The new facility additionally aims to offer visitors enhanced convenience and comfort in a safe environment. The building will feature a rooftop garden, a special transportation platform to accommodate tour buses, and improved pedestrian and transportation networks in the surrounding areas. The building will additionally be equipped with emergency power generating facilities and emergency storage, supporting improved emergency preparedness in the local community.
The project is expected to rejuvenate the Ginza area, one of Japan's most popular tourist destinations, and to further attract visitors from around the world, with the aim of strengthening Tokyo's international competitiveness.
Ginza 6-chome District 10 Category 1 Urban Redevelopment Project
Overview
Name of the area: Ginza 6-chome District 10 (Chuo-ku, Tokyo)
Project summary: Category 1 Urban Redevelopment Project
Project executor: The Ginza 6-chome District 10 Urban Redevelopment Consortium
Number of the consortium members: 15 (as of March, 2014)
Building overview:
・Site area: approximately 1.4ha
・Usage: retail outlets, offices, cultural exchange facilities, cooling/heating facilities, parking
・Building footprint: approximately 9,080㎡
・Height: approximately 56 meters
・Total number of floors: 6F underground, 13F above the ground
・Total floor space: approximately 147,900㎡
・Construction: steel, reinforced concrete, steel-reinforced concrete
・Facilities for public use: platform space for tour buses and other commercial vehicles; roads under Azuma Street, rooftop garden, and others.
Schedule
February 2003: Ginza 6-chome City Development Committee formed; discussions commenced.
April 2010: Establishment of Ginza 6-chome Redevelopment Project Preparation Association
December 2011: Urban development plan finalized
December 2012: The Ginza 6-chome District 10 Urban Redevelopment Consortium established. Project approved.
June 2013: Approval for exchange of rights
July 2013: Demolition of existing building at the site commenced
April 2014: Construction commenced
End January 2017: Construction completed (scheduled)

Note: The information above is based on the overall plan as of today. The final outcome may differ.
