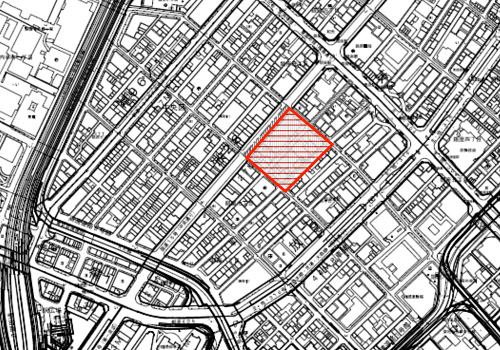The Ginza 6-chome District 10 Type 1 Urban Redevelopment Project, being carried out by the Ginza 6-chome District Urban Redevelopment Preparatory Partnership (Chuo Ward, Tokyo, chairman: Shunichi Samura) has received on this date the approval from the Tokyo Metropolitan Government for the establishment of the Redevelopment Partnership. With this approval, the Partnership will now begin its full-scale operations for the project.
This redevelopment project will sit on an approximately 1.4 ha land plot located in Ginza, Chuo Ward, Tokyo. The land consists of two blocks: one including the Matsuzakaya Ginza store (Ginza 6-chome No. 10) and its neighboring block (Ginza 6-chome No. 11). Of the areas designated for Urgent Urban Regeneration (areas around the Tokyo Station and the Yurakucho Station), Nihonbashi, Yaesu, and Ginza districts have been designated as "the areas which should operate as international centers promoting both commerce and tourism".
Aiming to represent Tokyo both locally and internationally as a prime centre for office, retail and tourism, this project will be one of the largest mixed use developments in the Ginza area, comprising approximately 50,000 m² (c. 15,000 tsubo) of commercial spaces, and of large office floors, as well as cultural, communications and other facilities.
Furthermore unique features such as a large rooftop garden of 4,000 m² and a tourist bus terminal combined with the improvement of the pedestrian network, an emergency power generator as well as a warehouse for relief supplies will enhance not only the convenience and comfort of our future tenants, customers and the local community, but also will offer disaster-response functions for the entire district.
The Participating Partnership member for this project is "Ginza 6-chome Development Tokutei Mokuteki Kaisha", which is planned to be invested by following three companies: Mori Building Co., Ltd , L Real Estate and Sumitomo Corporation. In addition, the project design will be conducted by the Ginza 6-chome District Urban Redevelopment Planning and the Design Consortium (Kajima Corporation and Taniguchi and Associates), with Kajima Corporation participating as the selected project construction company.
Benefiting from its strong business partners' expertise and uniqueness, the Partnership is targeting to obtain approval for the rights conversion plan within the year of 2013 with the beginning of construction in 2014 and completion in August 2016 (TBD).
The Partnership firmly believes that this project will enhance the attractiveness and vibrancy of the entire Ginza area as well as contribute to strengthen the international competitiveness of Tokyo.
Features of this project
■Large-scale mixed use project composed of commercial spaces, office spaces and variety of other functions
[Commercial spaces]
Located on floors B2 to 6/F, the commercial spaces will cover an area of approximately 50,000 m² (15,000 tsubo), one of the largest retail project in Ginza, naturally becoming the major commercial hub for the district while remaining complimentary to surrounding commercial facilities.
[Office spaces]
Located on floors 7/F to 13/F, the project will provide [7] floors of approximately 6,100 m² (1,800 tsubo) of office space each, one of the largest office floor plate in Tokyo, totaling a total office area of 50,000 m² (11,000 tsubo)
[Cultural facilities]
A multipurpose event hall of approximately 1,600 m² (480tsubo) will be constructed on B3/F.
[Tourist center]
"Ginza Tourist Station" (tentatively named)
A tourist bus terminal combined with dedicated spaces will be created to serve tourists
[Rooftop garden]
Approximately 4,000 m² rooftop garden, the largest one in Ginza accessible for both visitors and local communities.
■Expanding a safe and comfortable network of pedestrian routes
Pedestrian circulation will be made as barrier-free together with consideration to enhance accessibilities and convenience for visitors.
・An underground pedestrian passage will be created to directly connect this project to the Ginza Station via an underground concourse.
・Penetration road to separate vehicle traffic from pedestrians will be created, and pedestrian road will connect between Chuo Street and Mihara Street.
・Public bicycle parking (capacity: approximately 400 bicycles) will be created.
■Functions to support disaster response for the entire area in case of disaster
In addition to constructing the building with high earthquake resistance, the project will also improve disaster-response functions for the area by integrating a warehouse for relief supplies an emergency power generator equipment that utilizes city gas, and an underground multipurpose hall and other facilities that could be used as temporary residence spaces to accommodate for the ones who might be stranded and unable to return home following a disaster.
■Environmentally friendly facility contributing to local communities
The project will contribute for global warming by introducing DHC facilities, rainwater storage tanks, advanced environmental technologies, mechanism to reduce thermal loads of buildings, and installing energy-saving systems.
Ginza 6-chome District 10 Type 1 Urban Redevelopment Project
[Project Summary]
District Name : Ginza 6-chome District 10 (Chuo-ward, Tokyo)
Dev. Method : Type 1 Urban Redevelopment Project
Developer : Ginza 6-chome District Urban Redevelopment Partnership
Right Holders : 15 (as of June 2012)
Urban Plan : Urban Plan Decision on Dec. 2011
(Type 1 Urban Redevelopment Project, Special district for urban regeneration, district planning)
Building Summary :
Construction district area c. 1.4ha
Type Retail, office, multi purpose event hall, DHC, and parking
Site area c. 9,080 m²
Floors 6F below ground and 13F above ground
Building height c. 56m
GFA c. 147,600 m²
Installment of Public facilities : Replacement of the district road (part stretched from Azuma street) to Mihara street
Installment of underground path under Azuma street
[Project Schedule]
Decision of Urban Planning : December 2011
Approval on Partnership Establishment : December 2012
Approval on Right Conversion Plan : FY 2013 (TBD)
Ground Breaking (Demolition, Construction Start) : FY 2013 (TBD)
Completion : FY 2016 (TBD)

