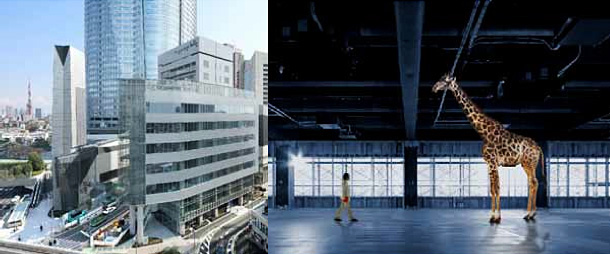
Roppongi Hills Cross Point and Mori Tower (photo) / Standard floor lease space (concept image)
Today, Thursday, April 7, Mori Building Co., Ltd., held the completion ceremony for Roppongi Hills Cross Point (6-3-1 Roppongi, Minato-ku) that has been built in the Aoyama/Nishiazabu/Shibuya direction of Roppongi Hills facing Roppongi Boulevard.
Roppongi Hills Cross Point is a multi-use building having 10 floors above ground with a total floor space of 7,578.57 m2 housing offices (floors 3 to 7, parts of floors 8 and 10), retail space (floors 1 and 2), residences (part of floors 8 to 10), and a motorcycle parking area (B1F).
A pedestrian bridge connecting to Roppongi Hills "66 Plaza" (scheduled to be completed by the end of July 2011) will not only provide smooth access to the Hibiya Line Roppongi Station but direct access as well to facilities in Roppongi Hills including the Roppongi Hills restaurants and hotels, movie theater, and art museum. The completion of this building adds a new stage to the diverse "function" and "exchange" in Roppongi Hills, increases the mutual value of the area, and brings further growth to Roppongi Hills.
Main Features
1) Spacious skeleton offices with a maximum ceiling height of 5m*
2) Expands and strengthens the various functions of Roppongi Hills
3) High earthquake resistance that is suitable for the "safe and secure district" that is Roppongi Hills
*Height from the finished floor level to the bottom of the slab in the floor above.
