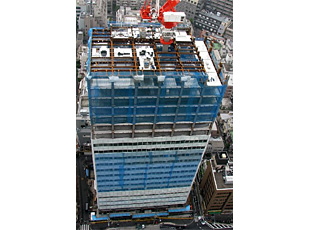On June 16th (Wed), the framework was completed for ARK Hills Front Tower, part of Mori Building's urban development for the Akasaka area in Minato-ku. ARK Hills Front Tower is a mixed-use building with total floor area of approximately 24,900 square meters and 22 above-ground floors containing offices (floors 2, 13-21), residences (floors 6-12), and retail space (1st floor). A distinctive characteristic of the tower is the placement of vehicle parking on floors 3-5, which are at the same height as the adjacent Shuto Expressway. Mori Building is working hard with the aim to complete construction on the project by January 2011.
Features of the Tower
■ Entrance with bright presence, calm atmosphere, and open-plan offices
■ Residence area fulfilling diverse lifestyles
■ Green-filled 1000 square meter rooftop garden is friendly to biodiversity
■ Japan's first high-rise building with seismic control equipment concentrated on three floors
Development of the Super Block Area with ARK Hills as its core
The surrounding area of ARK Hills (bordered by Gaien-higashi St., Sotobori St. Sakurada St., etc.) also called the Super Block, has been strategically upgraded through urban development projects in recent years. Mori Building continues to conduct comprehensive area management with projects such as the urban development of Toranomon / Roppongi areas, reconstruction of 21 / 25 Mori Buildings, the Route 2 Project, etc.

