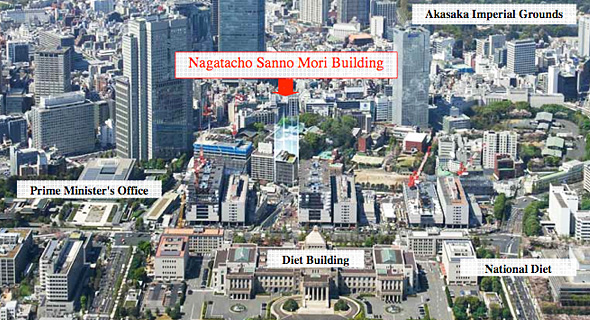On Wednesday, July 29, Mori Building Co., Ltd., completed the framework for the Nagatacho Sanno
Mori Building in the Nagatacho district of Tokyo's Chiyoda Ward.
Easy access and great convenience in a rich green environment
This building is located in the Akasaka-Nagatacho area, a business hub in Tokyo. With six subway lines converging in the vicinity, this highly convenient site is only a two-minute walk from the Tameike-Sanno and Kokkaigijidomae Tokyo Metro stations. Bordering on Hie Shrine, the area is also notable for its extensive greenery.
The building is an office building rising 8 floors aboveground, with a total floor area of about 5,180 square meters. Featuring 3.0-meter ceilings, the standard leased floors will have a spacious feel, and the strong earthquake resistance (vibration damping), security functions, and design sense will contribute to the building grade.
Mori Building will push forward with this project, aiming to complete construction by the end of December 2009.
Main features of the building
- Business hub: Highly convenient access with six converging subway lines.
- Advanced specs, earthquake resistance, and strong security.
- 400-square-meter roof garden sharing greenery with adjacent Hie Shrine.
- Façade combining design sense and reduced energy consumption.
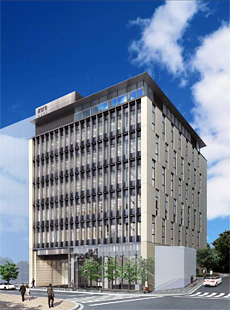
Conceptual image of completed building
(The above conceptual image perspective
may differ from actual.)
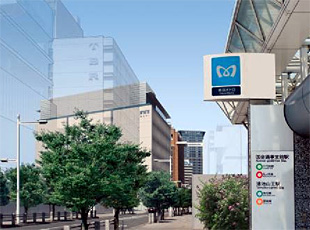
This building is located in the Akasaka-Nagatacho area, a business hub in Tokyo. It is an extremely convenient area, with six subway lines converging in the vicinity (Tokyo Metro Namboku, Chiyoda, Marunouchi, Ginza, Hanzomon, and Yurakucho lines), and the Tokyo Metro Tameike-Sanno and Kokkaigijidomae stations are only a two-minute walk away.
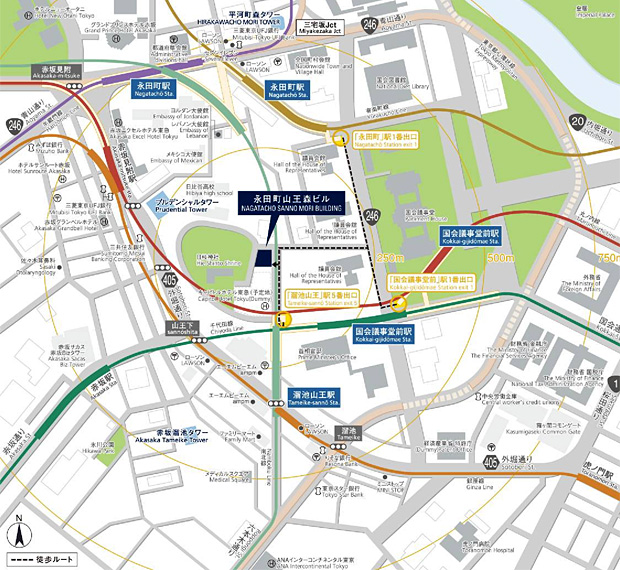
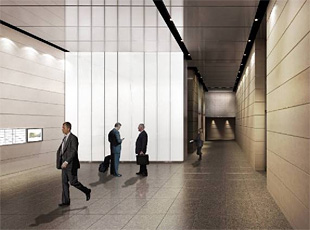
Entrance hall
The 3.0-meter ceilings on standard leased floors create a spacious feel, and, with 5.0-meter ceilings, the first-floor space is suitable for showroom use. Despite its relatively modest size, the building features a vibration damping structure, and there are three levels of security (building entrance, elevator car, office door).
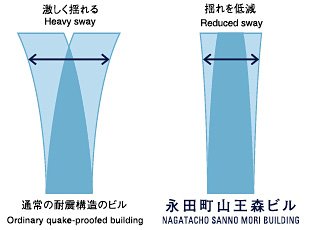
A vibration damping system is a mechanism for preventing damage to a building in a major earthquake by reducing the building's deformation by nearly 20% compared to normal through the balanced placement of vibration damping devices* (unbonded braces and vibration damping studs).
* Vibration damping devices (unbonded braces and vibration damping studs)
The partial use of steel that is softer than that used in the building's main posts and beams concentrates deformation in the event of relatively heavy sway like that in a major earthquake in the soft steel parts, thereby absorbing the earthquake's energy and curbing building frame damage.
Security system
The building will employ three levels of security using non-contact IC card systems at the building entrance and office entrances. The system will enable safe and smooth access 24-hours a day while restricting the entry of unauthorized persons.
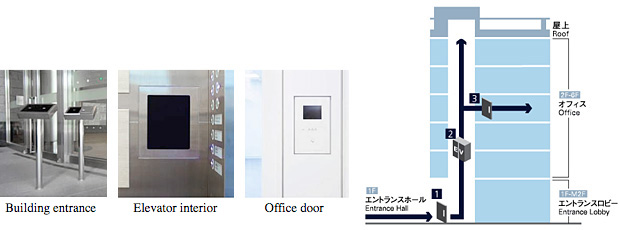
■ 400-square-meter roof garden sharing greenery with adjacent Hie Shrine
The top of the building will feature a roof garden with various greenery. In concert with the deep forest of adjacent Hie Shrine, the roof garden will provide a refreshing space for office workers while also contributing to a reduction of the heat-island effect in the city center.
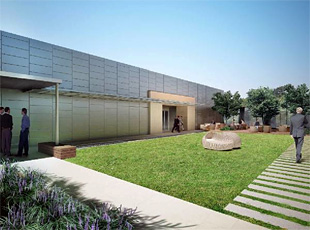
Roof garden
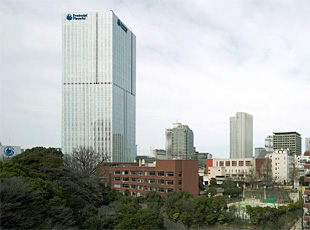
View from the roof garden
■ Façade combining design sense and reduced energy consumption
The east and west facades consist of vertical louvers limiting the effects of the sun's rays. For a sophisticated design worthy of the building's Nagatacho location, the facades create a series of vertical lines while preserving the view. Since the air conditioning burden is highest on the east and west sides, the use of sun-blocking louvers there also serves to increase the building's energy efficiency.
Project overview
Name : Nagatacho Sanno Mori Building
Location : 57-3, 58-1, Nagatacho 2-chome, Chiyoda-ku, Tokyo
Site area : 949.52 m²
Building area : 875 m²
Total floor area : 5,180 m²
Floors : 8 above ground
Uses : Offices
Standard-floor leasable area : Approximately 680 m²
Total leasable area : Approximately 3,600 m²
Building height : 34.6 m
Structure : Steel frame (steel-reinforced concrete in some areas)
Owner : Mori Building Co., Ltd.
Designer : Kume Sekkei Co., Ltd.
Contractor : Shimizu Corporation
Construction start : December 2008
Construction completion : End of December 2009 (planned)
Office Space : Nagatacho Sanno Mori Building
