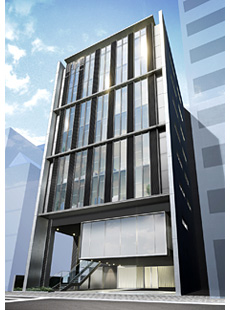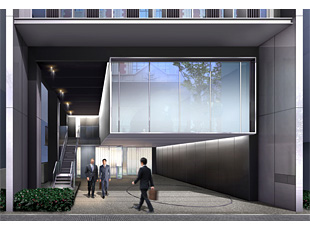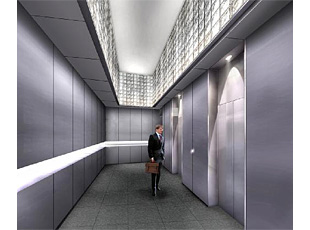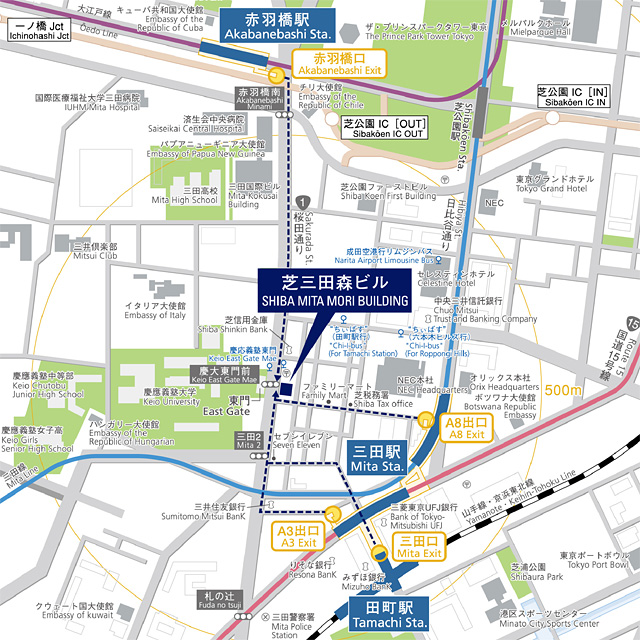Shiba Mita Mori Building, promoted by Mori Building Co., Ltd. in Shiba area in Minato-ward of Tokyo, was topped out on April 4.
Efficient accessibility to Tokyo, Shinagawa and Roppongi and the surrounding environment that is highly-convenient
The building is located in a convenient area and is accessible to JR Tamachi Station, Subway Mita Station and Akabanebashi Station, so it is within easy access to Haneda Airport. The surrounding areas are filled with sufficient local power as various facilities, not only business offices but also residential buildings, shops, universities, hospitals and parks, are placed in well-balanced manner mainly on well-maintained Mita Street (or Sakurada Street). With eight stories above the ground, the total floor space is approx. 3,000 m², the area of rent rooms on the standard floor is approx. 320 m² (approx. 96 tsubo), the total area of the rental rooms is 1,940 m² (approx. 586 tsubo), the Shiba-Mita-Mori Building is an open and welcoming office building with cutting-edge facilities and designs. It is not only for sophisticated companies that are needing state-of-art technology but also for those seeking a place for their headquarters.
Main features of the building

Conceptual drawing of the building
With 2.7-meter ceiling height, each room has a free access flooring system as the standard features. Moreover, an individual air conditioning system that operates for 24 hours and a three-step security system using IC cards are adopted to the rooms.
■The approach and entrance are designed to offer a smart appearance and stylishness
The appearance of the building, which has vertical stripes as a basic design using two-tone color and glass, is generating a new presence in the town. The elevator hall on the 1st floor has a stairwell and glass-block walls, which allows in the soft sunlight and creates relaxed feelings.
■Concerns to reduce the burden on the environment
Vertical louvers are used in order to reduce the sunlight from the west, to produce comfortable atmospheres and to decline the impact on the environment. Other efforts are also made such as placing the gardening area on the roof.
Further contributions to stimulate and develop the local areas will be made as the 1st and 2nd floors will be occupied by the Minato-ward office and the local town office. We are now focusing on the completion of the building to be in September this year.
Outlines
Building name:Shiba-Mita-Mori Building ("Shiba 5-Chome Project" (tentative name))
Address :5-13, Shiba, Minato-ku, Tokyo
Site area:495.29m²
Building area:416.55m²
Total floor area:2,992.85m²
No. of stories:8 stories above ground
Main Uses:office
Height:32.98m
Construction:Steel framwork
Owner:Mori Building Co., Ltd.
Design & Construction:Toda Corporation

Conceptual drawing of the entrance

Conceptual drawing of the elevator hall

The convenient environment rich in food, medicine, education, and nature
