Hirakawacho Mori Tower / Hirakawacho Mori Tower Residence (project name: Hirakawacho 2-chome East Area South District Type I Urban Redevelopment Project) was topped out on March 12th. Project construction is overseen by Redevelopment Association of Hirakawacho 2-chome East Area South District which Mori Building Co., Ltd. participates as a member.
Best view in central Tokyo encompasses both Tokyo Tower and the lush green of the Imperial Palace
In the vicinity of the project site are the Imperial Palace and many core government organs such as the National Diet and Supreme Court. The highly convenient location faces Aoyama Dori (Route 246) and has nearby access to five subway lines (from Nagatacho and Akasaka-mitsuke stations).
The central structure boasts 51,800 square meters of total floor area, 24 above-ground floors, and a height of 102 meters. With landmark qualities worthy of its location at the heart of Japan, the tower complex will have both top-tier offices and high-quality residences. From the upper floors and the exclusive resident roof garden, residents will be able to savor a sweeping view across central Tokyo.
Project key points
■Office and residence complex
■Top-floor roof garden enjoying a panoramic view of Tokyo
■Meticulous care in the design
■Environmental considerations and active use of greenery on rooftop and grounds
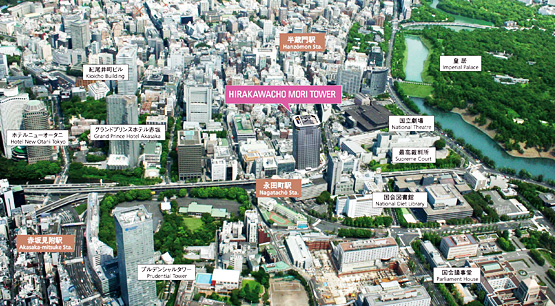
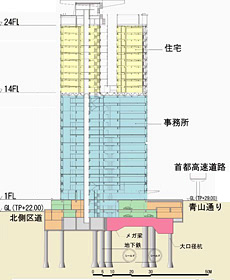
Office and residence cross-section
The tower complex will have offices on floors 2 to 13 and residences on floors 14 to 23. Office floors will have approximately 1,550 square meters of space, with the regular shape and absence of columns giving a wide-open feel. Located on the upper floors, the residences (Mori Building rentals) will number approximately 100 and include a wide variety of types ranging from 1 LDK to 5 LDK. Offering the Mori Living lifestyle pioneered by our company, these residences will have concierge services and other features carefully tailored to resident needs.
■Top-floor roof garden enjoying a panoramic view of Tokyo
On the top floor there will be a roof garden for the exclusive use of residents. In addition to the space for relaxing in the open air, there will also be a gym as well as a lounge available for party use.
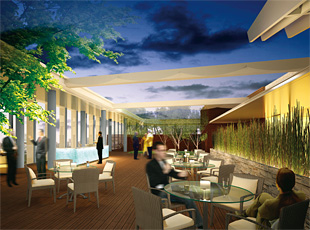
Conceptual image of completed roof garden 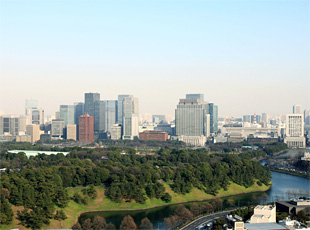
View from roof garden (photo taken Feb. 2009)
■Meticulous care in the design
『Office and residence interior designs with a wood-grain motif』
In both the office common space and the residence common and private space, the interior design features wood grain and natural stone. We are planning a tranquil interior with a quality feel befitting the Hirakawacho location.
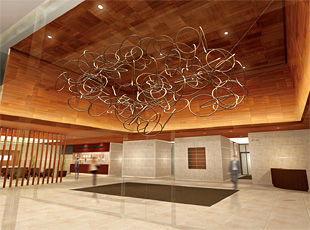
Conceptual drawing of office entrance 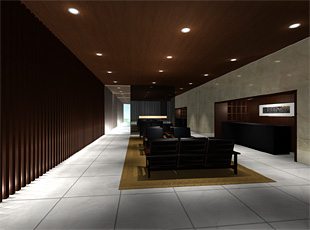
Conceptual drawing of residence lobby
『Exterior design emphasizing vertical lines』
While this is a tower complex combining offices and residences, it uses a design motif featuring vertical lines in order to give a sense of unity to the building as a whole. Hirakawacho Mori Tower will be a new landmark worthy of its Hirakawacho, Chiyoda-ku, location at the heart of Japan.
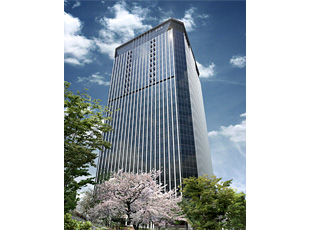
Conceptual drawing 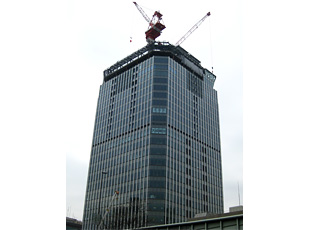
Recent photo (March 2009)
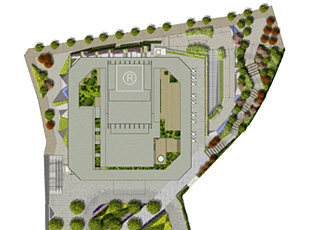
Greenery plan for rooftop and grounds
Based on our "Vertical Garden City" urban design concept, Mori Building is actively introducing greenery on rooftops and in open spaces created through the use of high-rise buildings. The Hirakawacho Mori Tower design takes such environmental considerations into account by creating a "green network" linked to the nearby Imperial Palace and Akasaka Imperial Estate. In addition, we will contribute to the community by providing open areas to serve as relaxation space and as temporary evacuation space in the event of a disaster, and also by providing safe and comfortable pedestrian routes that overcome elevation differences on the grounds through the installation of escalators, elevators, and stairs.
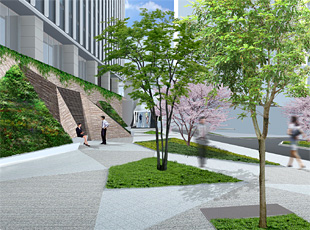
West side open space 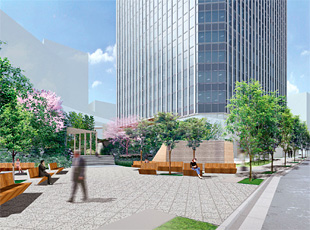
Northeast section open space
Construction Features

Subsurface structure illustration
The shield tunnel of the Tokyo Metro Hanzomon Line subway passes directly under the grounds so the most important feature of the construction plan was the execution of ultra high-rise construction while giving the highest priority to the safety of that shield tunnel.
The basic concept followed for the underground structure was to place large-diameter piles on each side of the shield tunnel, and then place huge beams, known as "mega-beams," with a 4.5 meter beam thickness straddling the shield tunnel from the piles. There was concern about the shield tunnel rising upward, a phenomenon known as "rebound," when the area above was excavated so as a safety measure to protect the shield tunnel and prevent rebound, the area above the shield tunnel was divided into five strips with the construction timing for each strip being staggered.
By bringing together many small plots of land and doing the development in an integrated manner, we were able to construct "mega-beams" over the path of the Tokyo Metro Hanzomon Line subway passing directly under the project site. The use of the mega-beams made it possible to build an ultra high-rise structure above the subway's path, with the end result being more intensive land utilization in the city center.
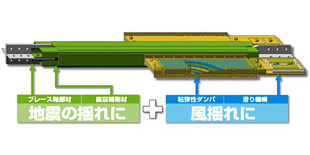
Hybrid brace dampers
One of Mori Building's missions in urban design is "Safety and Security," so here again we have achieved the highest grade of earthquake resistance in Japan. The employment of leading-edge technology such as hybrid brace dampers ensures safety in the event of a major earthquake or heavy winds, and also enhances building performance by reducing discomfort caused by sway from small earthquakes and wind shakes.
History
[ November 2003 ] Establishment of Hirakawacho 2-Chome Urban Redevelopment Preparation Association
[ February 2006 ] City planning decisions announced concerning Hirakawacho 2-chome East Area South District Type I Urban Redevelopment Project
[ March 2007 ] Establishment of Hirakawacho 2-chome East Area South District Urban Redevelopment Project Association authorized
[ July 2007 ] Property rights conversion plan approved
[ August 2007 ] Start of construction
[ December 2009 ] Construction completion (planned)
Project summary
Building name : Hirakawacho Mori Tower / Hirakawacho Mori Tower Residence
Project Name : Hirakawacho 2-chome East Area South District Type I Urban Redevelopment Project
Operator : Hirakawacho 2-chome East Area South District Urban Redevelopment Project Association
Basic design : Mori Building Co., Ltd.
Design/construction : Taisei Corporation
Site area : Approximately 0.7 ha
Building Area : Approximately 5,600 m² (1,700 tsubo)
Floors : Above ground: 24 / Basement levels: 2, 1 penthouse
Uses : Offices (floors 2-13), residences (floors 14-23), retail space (first floor), parking
Building height : Approximately 102 m (max. height: approximately 109 m)
Total floor area : Approximately 51,800 m² (15,650 tsubo)
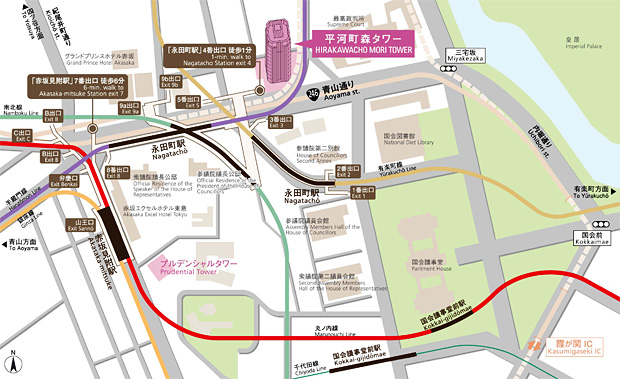
Hirakawacho Mori Tower Area Map
