On February 23, 2009, Mori Building Co., Ltd. completed construction of the Akasaka Enokizaka Mori Building at its project site in Akasaka 1-Chome, Minato-ku, Tokyo.
Only one minute walk from Tameike-Sanno Station and a convenient connection to both the Ginza and Nanboku subway lines, Akasaka Enoki-zaka Mori Building offers a location with unparalleled access. Standing 11 floors above ground with a total floor area of 9,283.83m² and leasable floor area per standard floor of 568.18m² (171.8 tsubo), this cutting-edge office building combines impressive design with all the functions and amenities expected of a head office building. The building is located in a strategic area of planned and ongoing development by Mori Building Co., Ltd., centered on the nearby ARK Hills complex. In the future, as multiple projects move forward (see map below), the area will further evolve as one of the foremost business districts in Japan, anchored by leading domestic and overseas corporate tenants.
- Office space that offers both compact convenience and a sense of freedom and spaciousness, all supported by solid security and the safety of anti-seismic architecture and measures.
- The first building to adopt Mori Building's 100% carpet recycling system - an industry first. This is just one of the many eco-friendly features incorporated from top to bottom.
- Lawn court roof garden and "greening" of the surrounding site and other consideration to restore and enhance biodiversity in the area.
- Graceful entrance lobby accented by the art coordinated by Mori Art Museum.
- Planned opening of restaurants characterized by an inviting ambience of casual elegance.
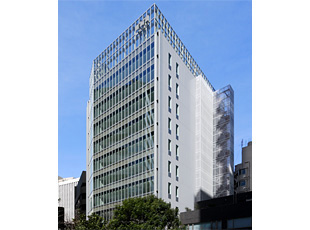
Akasaka Enoki-zaka Mori Building (South side) 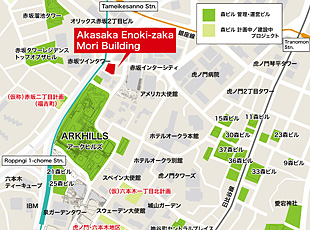
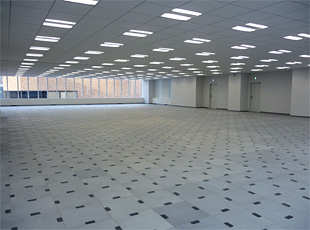
The versatility of column-free office space with standard floors offering 568.18m² (171.8 tsubo) of leaseable floor space with east-west depth of 16m, north-south width of 30m and ample ceiling height of 2.8m. Adoption of a natural ventilation system enables enjoyment of outside air even inside the office.
Installed at the building entrances, in the elevators and at the doors to offices, the triple stage security system using non-contact IC cards provides solid security for tenants.
In addition, the anti-seismic design and measures of the building deliver seismic performance to withstand 1.5 times the level required by the Building Standards Law. With the incorporation of vibration control dampers, the vibration-resistant structure minimizes potential damage in the event of large-scale seismic events, resulting in a building with comprehensive anti-quake measures.
■First 100% carpet recycling system in the industry! First building to adopt this system!
Mori Building's adoption of Eco Mark certified carpet as its standard ensures that used carpet after a tenant vacates the premises can be completely recycled. This industry-first 100% office carpet recycling system has been put into practice starting with this building.

■Lawn court roof garden and "greening" of the site also contributes to enhanced biodiversity
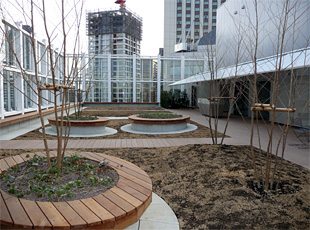
Lawn court in the roof garden 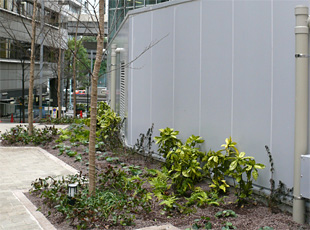
Greening of the surrounding area
Based on Mori Building's urban development concept of the "Vertical Garden City", a lawn court in the roof garden creates a rooftop rich in greenery with a sense of liberation. The roof garden can be directly accessed by passenger elevators from office floors. The space is ideal not only for an open-air lunch but also as place for office workers to interact and deepen mutual communication through events like barbecues and parties (catering available from 1F restaurants)
Harmony with the surrounding area and scenic enhancement have also been given consideration. Greenscaping of the space in front of the building and along the back lanes has realized a continuity of greenery with not only the adjacent municipal Enokizaka-cho green belt but also the verdant ARK Hills area. In the landscaping of the rooftop and surrounding area, flora native to the area such as Japanese blue oaks and Japanese snowbells for trees and Japanese ardisia and lilyturf as groundcover were selected, enriching the biodiversity of the area.
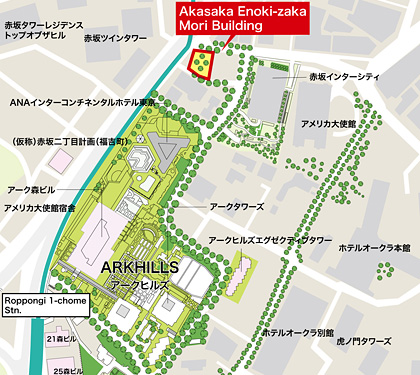
Sequence of greening of ARK Hills and the surroundings
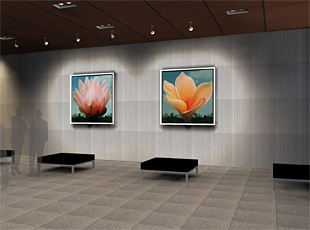
1F Entrance Lobby
artwork: Yukiko Tomita "untitled" 2009
Under the supervision of Mori Art Museum, artworks will be carefully selected and placed to enhance the Entrance Lobby's ambience of profound quality and sense of spaciousness created by the 4m-high ceiling. Plans call for the display of works by up-and-coming artists that are consistent with the theme "Nature & Environment".
■Retail zone offering dining in casual elegance
Tenants and visitors can enjoy a restaurants opening on 1F and offering a casually elegant tmosphere to satisfy every social scene from a relaxing coffee break or business lunch to dinner or "after five" drinks at a bar. Dining can also be enjoyed in the open-air terrace in front of the restaurants. (Planned opening May 2009)
Building Outline
Building name : Akasaka Enoki-zaka Mori Building
Address : 7-1, Akasaka 1-chome,Minato-ku, Tokyo
Site area : 1,382.87m²
Building area : 778.27m²
Total floor area : 9,283.83m²
Total leasable floor area : 5,681.8m² (1,718 tsubo)
Leasable floor area (standard office floor) : 568.18m² (1,718 tsubo)
Floors : Above ground: 11, Basement levels: 2
Main uses : Office (2F-11F), Retail (1F), Parking
Height : 52.19m
Structure : Steel framework (CFT pillars and steel framework, steel beams, and basement levels of steel-reinforced concrete and reinforced concrete construction.)
Developer : Mori Building Co., Ltd.
Design & construction : Shimizu Corporation
