Mori Building Co., Ltd. has developed an innovative system for recycling of used tile carpet that had previously been discarded after tenants vacates office buildings managed by the company. In addition, the company has adopted Eco Mark-certified tile carpet as its standard, realizing 100% recycling system for tile carpet for the first time within the industry.
By employing this new system in parallel with its ongoing efforts to eliminate the wasteful disposal of virtually unused materials by adoption of the "Quarter Skeleton" approach (handing over premises to tenants with interiors in semi-finished state instead of completely finished), Mori Building is bolstering its endeavors to institute comprehensive eco-friendly measures throughout the company and its operations.

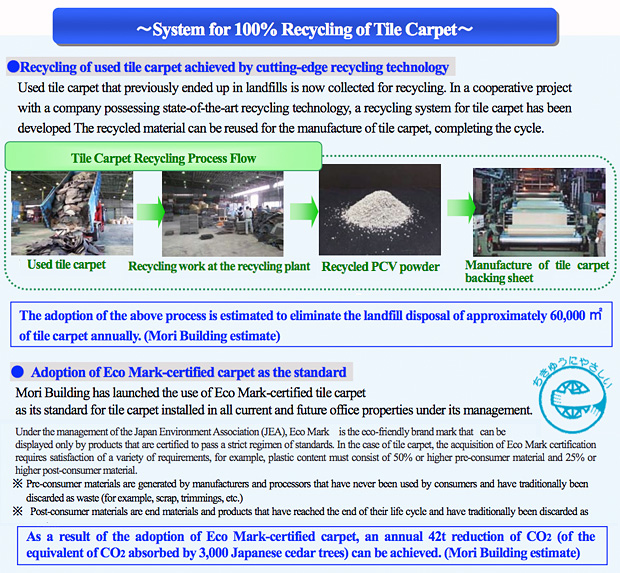
"Quarter Skeleton" approach eliminates wasteful disposal of unused materials.
In office leasing in Japan, it is general practice to hand over the premises with finished interiors to a new tenant. However, if the new tenant desired to install an original interior, the tile carpet and other materials used in the previously "finished" interior had to be removed, and the wasteful disposal of these virtually unused materials was unavoidable.
The "Quarter Skeleton" approach, which consists of handing over the premises to the new tenant in a semi-finished state without installation of ceiling or carpet, is an original Mori Building solution to eliminating the wasteful disposal of the virtually unused materials that was previously generated when a new tenant moved in. In addition to the significant benefits of a reduction in the costs and time required to prepare premises, this approach has been well received by tenants for enhancing their freedom in creating their office interior and its eco-friendliness.
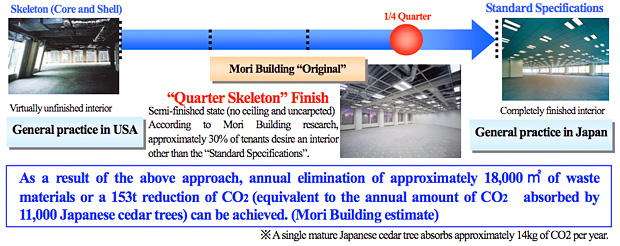
System to be used for all Mori Building office properties
This new system for 100% recycling of tile carpet will be used for all new and existing office buildings under Mori Building management including the Akasaka Enoki-zaka Mori Building and Hirakawacho Mori Tower scheduled for completion this year.
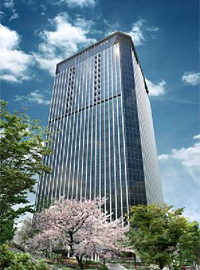
Location : Hirakawacho 2-chome, Chiyoda-ku Tokyo
Size of site : 5,592.19m²
Total floor area : approx. 1,800m²
Total leasable area : approx.18,626m²
Floors : Above ground: 24 / Basement Levels: 2
Uses : Office, Residences, Shops
Start of Construction : August, 2007
Construction to be completed : December, 2009 (planned)
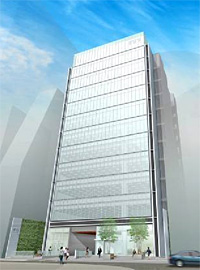
Location : Akasaka1-chome, Minato-ku, Tokyo
Size of site : 1,382.87m²
Total floor area : 9,283.35m²
Total leasable area : 5,670m²
Floors : Above ground: 13 / Basement Levels:2
Uses : Office,Shops
Start of Construction : December, 2008
Construction to be completed : February, 2009
For more information about office leasing of Akasaka Enoki-zaka Mori Building
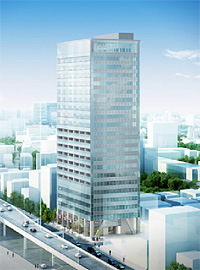
Location : Akasaka 2-chome, Minato-ku, Tokyo
Size of site : 2,006.45m²
Total floor area : 24,858.49m²
Floors : Above ground: 22 / Basement levels: 1
Uses : Office, Residences, Shops
Start of construction : January, 2009
Construction to be completed : January,2011 (planned)
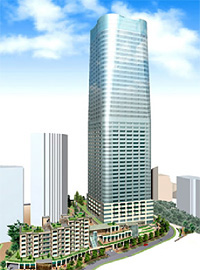
Location : Roping 1-chome and Toranomon 5-chome, Minato-ku, Tokyo
Size of site : approx.15,350m²
Total floor area : approx.143,450m²
Floors : Mixed-use tower: Above ground: 47 / Basement levels: 4
Residential building: Above ground: 6 / Basement levels: 2
Uses : Office, Residences, Shops
Construction to be started : Autumn, 2009 (planned)
Construction to be completed : 2012 (planned)
