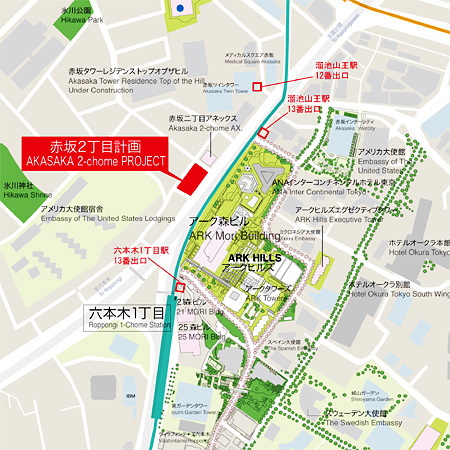In advance of the start of construction (scheduled in January 2009) on the main structure of the Akasaka 2-chome (Fukuyoshicho) Project (tentative name) in the Akasaka district of Tokyo's Minato Ward, Mori Building Co., Ltd. held a ground-breaking ceremony today on Friday, November 28.
The project site is located along Roppongi Dori and opposite ARK Hills. Home to the offices of leading domestic and foreign companies, this is one of Japan's premier business districts. Adopting the urban-district residence comprehensive design system, this is a mixed-use building with total floor area of approximately 24,900 square meters and 22 above-ground floors containing retail space (1st floor), offices (floors 2nd and 13th to 21st), and residences (floors 6th to 12th). A distinctive characteristic of the building is the placement of vehicle parking on floors 3rd to 5th, which are at the same height as the adjacent Shuto Expressway.
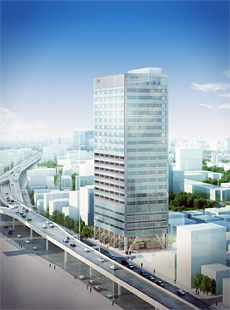
Conceptual drawing
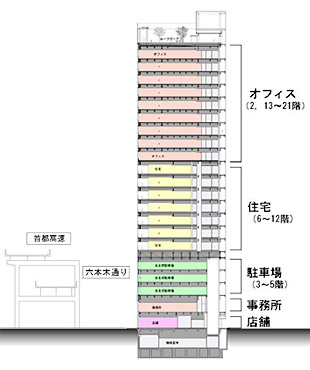
Making good use of the distinctive floor configuration, the seismic control dampers, which would normally be placed on each standard floor in a balanced layout, were concentrated on the three parking floors. This will be the first high-rise building in Japan to use this kind of concentrated seismic control structure. The concentration of seismic control equipment facilitates more efficient use of the space on standard floors while also enabling efficient energy absorption with one-third the volume of seismic control dampers (total damping force) used in a traditional layout.
■Offices with a spacious feel and residences for diverse lifestyles
For offices there will be about 300 tsubo of space available for leasing per standard floor. The 44-meter (width) by 18-meter (depth) regularly shaped astylar space offers layout freedom, and the wide-view windows will result in office space with a spacious, open feel. The residences will range from 65 square meters to 200 square meters in area (1 to 3 bedrooms) and feature ceilings of up to 3.0 meters, wide and regularly shaped living/dining rooms, and high-end-spec facilities to enable creative and diverse resident lifestyles.
■Approximately 1,000 square meter roof garden
With approximately 1,000 square meters of space, the expansive roof garden will provide over 300 square meters of green space with grass and trees of medium to large size, and there will also be party space usable even in the rain. With a panoramic view of districts such as Akasaka, Roppongi, and Tameike, the roof garden will function as a space for the relaxation, conversation, and refreshment of office workers and residents. Under the urban-district residence comprehensive design system, at ground level there will be green and barrier-free space open to the community, including approx. 3 meters of open walking space around the building perimeter and, on the northeast side, an approx. 250-square-meter plaza. The plan calls for a green-coverage ratio of approx. 39%, with roof-top and ground-level areas combined.
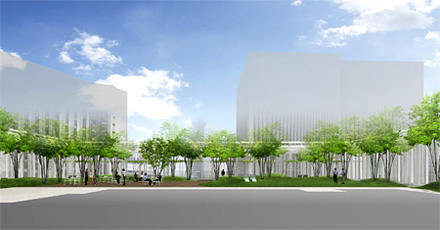
Roof garden conceptual drawing
We are moving forward with the work with the aim of starting construction in January 2009 and finishing in January 2011.
Seismic control equipment
Efficient energy absorption achieved by concentrating seismic control dampers on perimeter of parking floors.
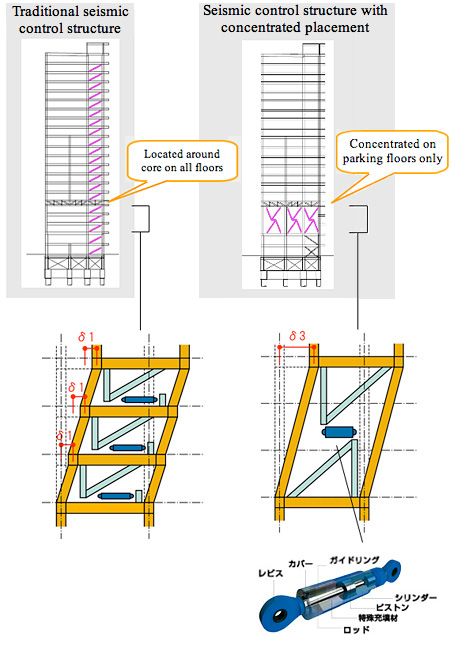
Project summary
Name : Akasaka 2-chome (Fukuyoshicho) Project (tentative name)
Location : 2301, etc., Akasaka 2-chome, Minato-ku, Tokyo
Site area : 2,006.45 square meters
Building area : 1,251.61 square meters
Total floor area : 24,858.49 square meters
Floors : 22 above-ground floors, 1 below-ground floor, 1 rooftop floor
Uses : Offices, residences, retail space, parking
Building height : 98.39 meters
Structure : Steel with steel-reinforced concrete in some areas; seismic control structure,
Business operator : Mori Building Co., Ltd.
Designers : Taisei Corporation, Kenchiku Setsubi Sekkei Kenkyusho
Supervisors : Plantec Architects Inc., Yamashita Sekkei Inc.
Contractor : Taisei Corporation
