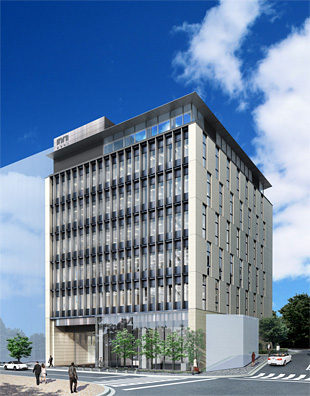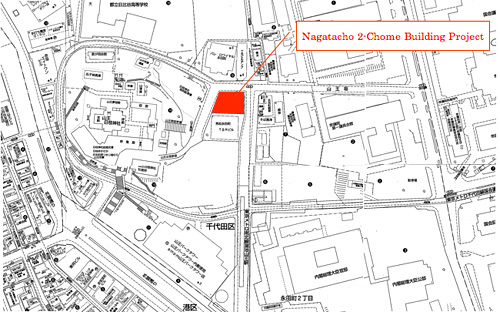Mori Building Co., Ltd. (headquarters: Minato-ku, Tokyo; President and CEO: Minoru Mori) is moving forward with preparations for the December 2008 start of construction on the Nagatacho 2-Chome Building Project (tentative name) in the Nagatacho district of Tokyo's Chiyoda Ward.
A three-minute walk from the Tamaike-Sanno and Kokkaigijidomae Tokyo Metro stations, the project site is located in a highly convenient area in which six subway lines converge. Bordering on Hie Shrine, the area is also notable for its extensive greenery.
The Nagatacho 2-Chome Building Project is an office building rising 8 floors aboveground, with a total floor area of about 5,180 square meters. Featuring 3.0 meter ceilings, the standard leased floors will have a spacious feel, and the strong earthquake resistance (vibration damping), security functions, and design sense will contribute to the building grade.
For a sophisticated design worthy of the building's Nagatacho location, the east and west facades feature vertical louvers that create a series of vertical lines while preserving the view. Since the air conditioning burden is highest on the east and west sides, the use of sun-blocking louvers there also serves to increase the building's energy efficiency.
On the top of the building, a roof garden will be established to serve as a refreshing space for office workers and to contribute to heat-island reduction efforts in the city center.
We are moving forward with the aim of starting construction in December 2008 and finishing in the spring of 2010.
Project summary
Name : Nagatacho 2-Chome Building Project (tentative name)
Location : 57-3, 58-1, Nagatacho 2-chome, Chiyoda-ku, Tokyo
Site area : 945.52 square meters
Building area : 875 square meters
Total floor area : 5,180 square meters
Floors : 8 above ground
Uses : Offices
Standard-floor leasable area : 680 square meters
Total leasable area : 3,600 square meters
Building height : 34.6 meters
Structure : Steel frame (steel-reinforced concrete in some areas)
Owner : Mori Building Co., Ltd.
Designer : Kume Sekkei Co., Ltd.
Contractor : SHIMIZU CORPORATION

Conceptual drawing
(The above conceptual image perspective may differ from actual)

Map of project location
