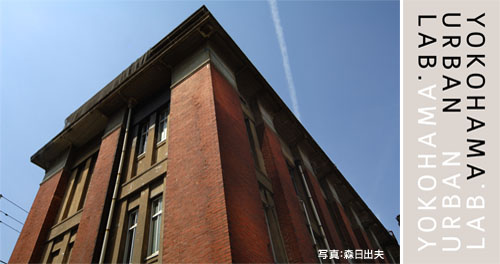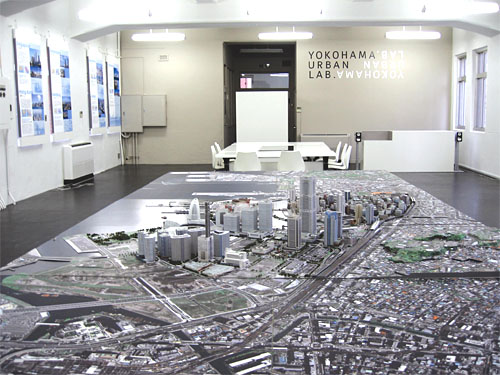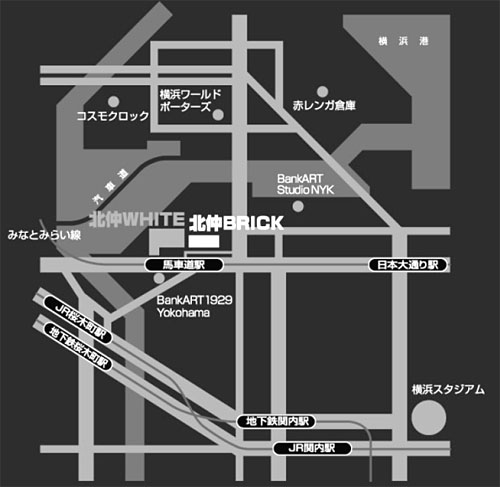On April 28 (Fri), Mori Building Co., Ltd. (Head office: Minato-ku, Tokyo; President and CEO: Minoru Mori) will open Yokohama Urban Lab., a facility designed to consider the future development of the central Yokohama waterfront area, in an area of "the urban redevelopment project for the Kitanaka-dori North District(*1)," which includes Kitanaka-dori 5-chome, Yokohama City. This facility is housed in "Kitanaka Brick & Kitanaka White(*2)," a project involving temporary use of the land and buildings.
* Open to public from April 29 (Sat). (Please refer to the dates for public viewing listed below.)
The Kitanaka-dori North District, where Yokohama Urban Lab. is located, is the center of the central Yokohama waterfront area, which includes Minato Mirai, Bashamichi, Kannai, Yamashita Pier, Motomachi, and Chinatown. New buildings and historic streets help integrate the new and old Yokohama. This laboratory facility is designed to help residents and others consider the future of Yokohama by holding various urban exhibits, including a 1/1,000 scale model of the city area ranging from Yokohama Portside to Yamashita Pier, and other events.
[Facility overview]
Address
Kitanaka Brick 101, 5-57-2 Kitanaka-dori, Naka-ku, Yokohama-shi
Planning and management: Mori Building Co., Ltd.
Planning and management
Mori Building Co., Ltd
Co-sponsors
Sunwood Corporation, Tokyo Tatemono Co., Ltd., Yasuda Real Estate Co., Ltd.
Collaborators
Kitanaka-dori North District Redevelopment Council, Yokohama City
Open house
from April 29 (Sat) to May 7 (Sun), May 13 (Sat) and 14 (Sun), from May 18 (Thu) to 21 (Fri)
Hours
12:00 to 17:00 / admission free
Main exhibit
a model of the central Yokohama waterfront area (on a scale of 1 to 1,000)
*1 Urban redevelopment project for the Kitanak-dori North District
An group of land owners known as the Kitanaka-dori North District Redevelopment Council is promoting this project in an area of about 6 ha (the area surrounded by Bankokubashi-dori, Sakae honmachi Street and the sea), including Kitanaka-dori 5-chome, in Yokohama City. The council is currently discussing urban planning with Yokohama City to integrate the project into overall development plans for the central Yokohama waterfront. The council is seeking to complete redevelopment of part of the area in FY 2009, in time for the 150th anniversary of the opening of the Port of Yokohama. We will announce details of this project when they are available.
*2 "Kitanaka Brick & Kitanaka White," a project involving temporary use of the land and buildings
Around 50 groups, consisting of artists, architects and designers, engaged in cultural and artistic activities, have moved into two buildings called Kitanaka Brick (the former head office of Teisan Warehouse Co., Ltd.: four stories, 777 m2) and Kitanaka White (former office building of Teisan Warehouse Co., Ltd.: four stories, 3,385 m2), using them as offices, studios, and headquarters, for creative endeavors for a limited time (from June 2005 to October 2006).


A model of the central Yokohama waterfront area (on a scale of 1 to 1000)

1 minute walk from Exit 2 of Bashamichi Station, Minatomirai Line
7 minute walk from Sakuragicho Station, JR and Municipal Subway Line
5 minute walk from Kannai Station, JR and Municipal Subway Line
