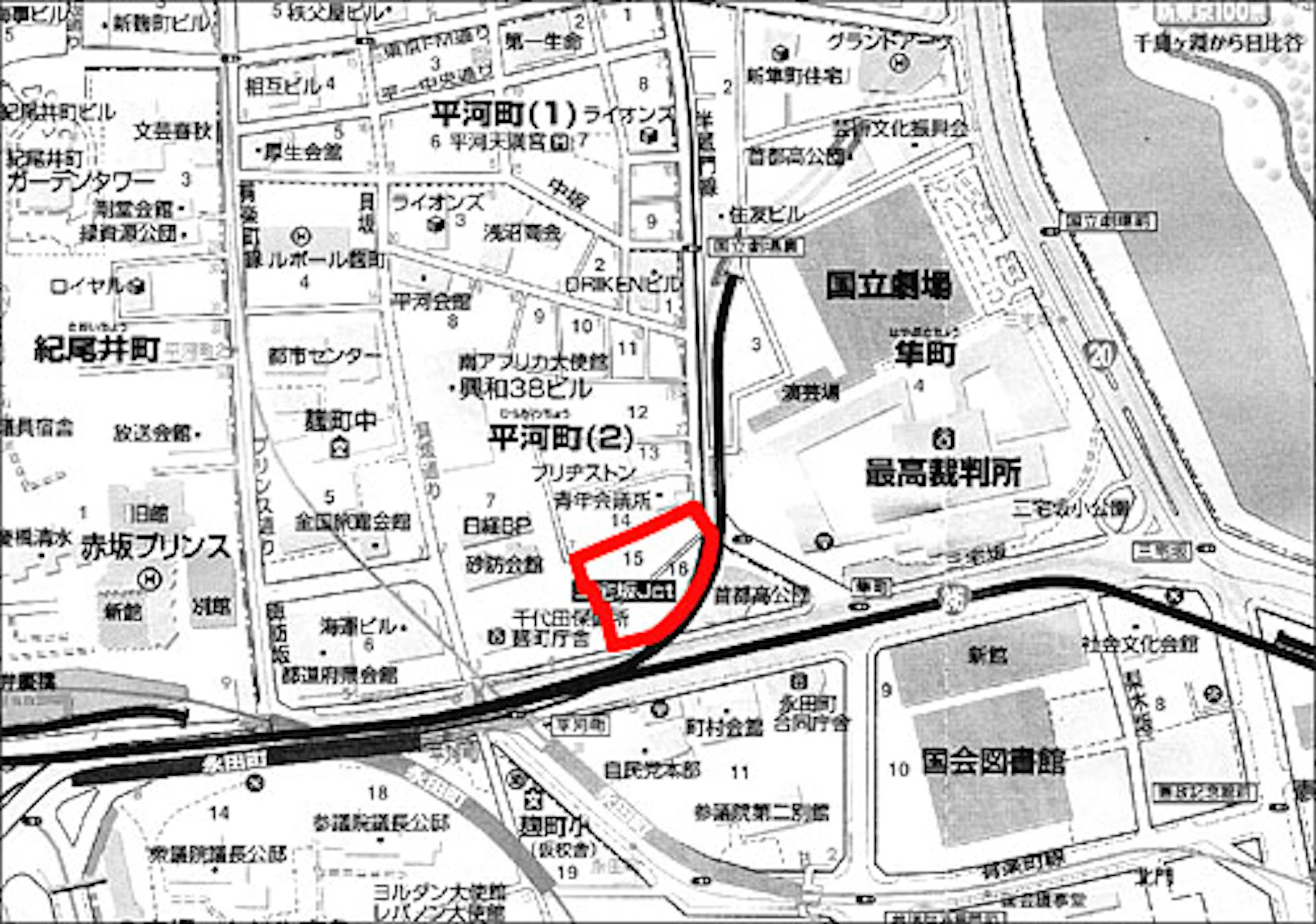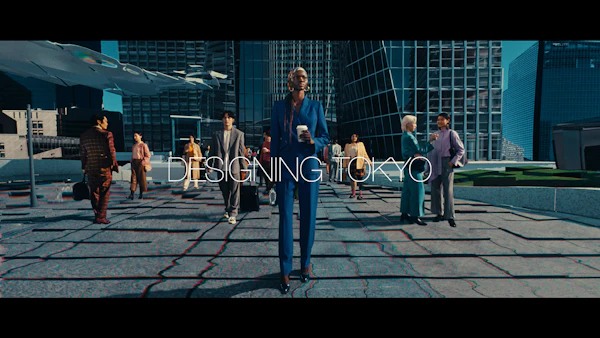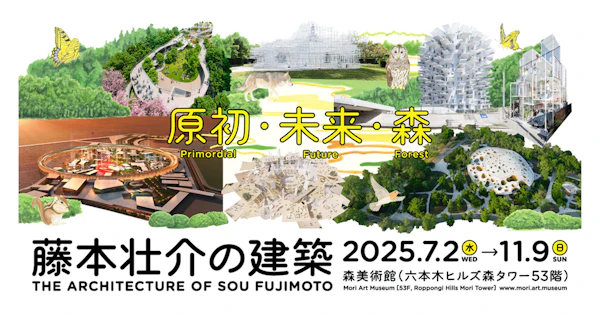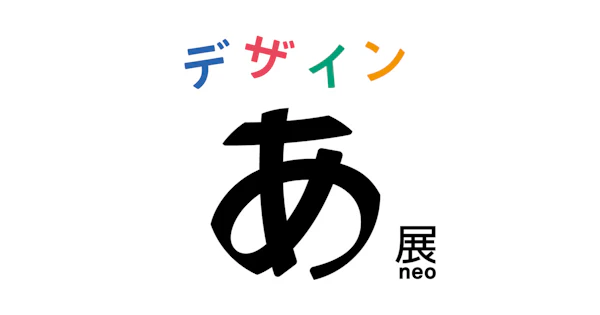City Planning Decisions concerning Urban Redevelopment of the Southern Side of the Hirakawacho 2-chome East District - Project Development Based on an Exclusive System Entrusting Specific Tasks to Agents
Tokyo's Chiyoda Ward today notified us of city planning decisions for the urban redevelopment of the southern side of the east district of Hirakawacho 2-Chome, a project currently being undertaken by the Hirakawacho 2-Chome Urban Redevelopment Preparation Association (Chiyoda-ku, Tokyo, Chairman: Kyoichi Arai).
The area to be redeveloped consists of approximately 0.7 hectares in 15 and part of 16, Hirakawacho 2-chome, Chiyoda-ku, Tokyo. The project site adjoins Aoyama Street (Route 246) to the south and Metropolitan Expressway No. 4 to the southeast. The Tokyo Metro Hanzomon Line runs directly beneath the site along a southwest-to-northeast axis.
Founded in November 2003, the preparation association is composed of 11 entities holding rights in the designated area, including individual landowners and Mori Building, in which we participate as the secretariat and a project collaborator. After consulting with Chiyoda Ward and Tokyo Metropolitan Government, we have pursued this project in compliance with Chiyoda Ward's plans for the Hirakawacho 2-Chome east district.
* By integrating and redeveloping what are now small, uneven plots and by making rational and intensive use of the land, we plan to create a high-quality space that offers various functions ideally suited for the center of Tokyo, Japan's capital.
* We plan to create an attractive urban space encouraging proximity between work and residence by providing sophisticated business functions suited to a site located near the Tokyo center, as well as high-quality urban residences.
* We plan to build a beautiful urban complex with open spaces and green areas facing Route 246, the main adjoining roadway. The preparation association plans to establish a redevelopment association, gain approval for the right conversion plans, and begin construction by the end of FY 2006. The new structures in the project are to be constructed directly above the subway line, which requires a technical study in the early stages to account for subway facilities. For this reason, we plan to select a designer and a constructor, based on an exclusive system entrusting specific tasks to agents. This preparation association has entrusted the selection of agents assigned specific tasks to the Urban Renewal Association of Japan, which will soon announce a request for bids. Exclusive system entrusting specific tasks to agents
The exclusive system entrusting specific tasks to agents is based on an initiative entitled the Promotion of Urban Redevelopment Projects Using Civilian Capabilities (announced by the Chief of the Urban Redevelopment and Disaster Prevention Division, the City Bureau, and the Chief of the Urban Building Division, the Housing Bureau, the Ministry of Construction (currently the Ministry of Land, Infrastructure and Transport) in 1996.) Under this system, private agents commissioned by contractors will be responsible for certain parts of the urban redevelopment project.

Project data
Site area: Approximately 5,600 m2 (approximately 1,700 tsubo)
Zoning: Commercial zone, residential zone (Class 2)
Number of floors: 24 stories above ground, 3 levels below ground, 1 penthouse)
Purposes: Offices (from the 2nd to the 13th floors), residences (from the 14th to the 23rd floors), retail space (on the 1st floor), parking
Building height: Approximately 102 m (Maximum height: approximately 105 m) Building-to-land ratio: Approximately 42%
Floor-area ratio: Approximately 751%
Total floor area: Approximately 51,500 m2 (approximately 15,600 tsubo)
Number of residential units: Approximately 140 units
Number of parking spaces: Approximately 130 units
Construction of public facilities
We plan to broaden the ward road running along the north of the site to six meters; provide a pedestrian passageway and an open space; and eliminate the seven meters of elevation difference between Aoyama Street to the south of the site and the road on the north side. We also plan to install escalators and elevators in passages to improve pedestrian amenities in the area.
The Secretariat of the Hirakawacho 2-Chome Urban Redevelopment Preparation Association Murata, Planning and Development, Mori Building Co., Ltd. Yasuda and Nomura, Public Relations, Mori Building Co., Ltd.
TEL:+81-3-6406-6606
FAX:+81-3-6406-9306
E-mail:koho@mori.co.jp




