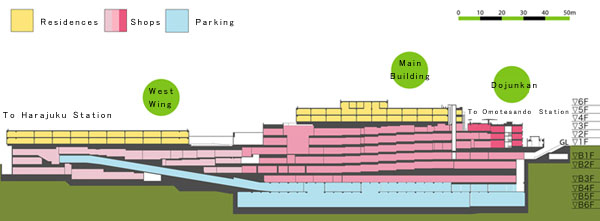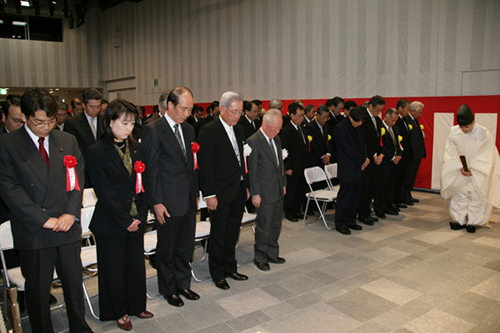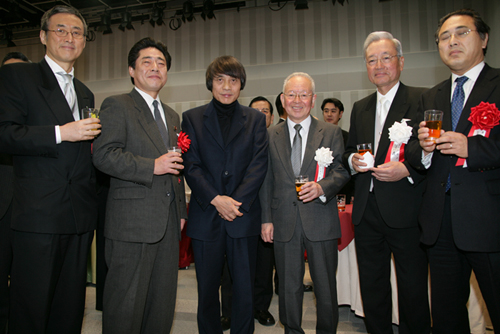Ceremony Held to Mark the Completion of Omotesando Hills
A ceremony was held on January 19, 2006 to mark the completion of Jingumae 4-Chome Urban Redevelopment Project, more commonly known as "Omotesando Hills".
This development consists of the reconstruction of the Dojunkai Aoyama Apartment complex (built in 1927), a well-known Omotesando landmark, work undertaken by the Jingumae 4-Chome Urban Redevelopment Association (Chairman: Mr. Toru Ishii). Begun in August 2003, construction took approximately 29 months to complete. The development site occupies approximately 1.2 hectares. With six floors above ground and six below, the Omotesando Hills multipurpose complex contains a total floor area of 34,061 square meters, including space for commercial facilities, residences, and parking.
Designed by world-renowned architect Tadao Ando, the project emphasizes a harmonious balance with Omotesando's historic landscape and surroundings. Underground space is efficiently used to maintain a low structural profile. Planted with lush greenery, the rooftop creates a green landscape that merges with a row of zelkova trees. In addition, part of the former Dojunkai Aoyama Apartment complex was reproduced as Dojunkan, in order to bequeath the long-cherished landscape to the next generation.
* Harmony with the Omotesando landscape
* A unique spiral slope (Second Omotesando Street)
* Residences in harmony with zelkova trees
* Safe and disaster-resistant community
* Rooftop garden with lush planted foliage
* Reproduction of part of the Dojunkai Aoyama Apartments facade
While honoring the history and culture of the area, Omotesando Hills will create new history, seeking to become a beloved landmark for many. Omotesando Hills is also expected to contribute to the development of Omotesando, one of Japan's major fashion retail corridors.
The grand opening of the commercial facilities is scheduled for February 11.
Omotesando Hills website (preliminary site): http://www.omotesandohills.com
Overview of the facilities

* A total of 38 residences located on the upper floors of the building, most one-bedroom units, face south, with windows overlooking rows of zelkova trees.
* In the commercial space (from the third underground level up to and including the third above-ground floor), a slope at the same grade as Omotesando Street outside spirals around a six-story atrium at the center of the Main Building. Shops and restaurants line and follow the spiral slope.
Omotesando Hills brings together a total of 93 retailers from Japan and around the world, targeting upscale shoppers, characterized by the key words "tradition, authenticity, and quality." Around half of the retailers are setting up shop in Omotesando for the first time, including some opening their first direct-managed stores in Japan. The other half are relocating from other parts of Omotesando. As many as half of the retailers will have their flagship stores inside this complex.
* Occupying the bottom three floors from the sixth basement floor to the fourth basement floor, the parking area (with 196 spaces for retail use and 20 spaces for residential use) increases convenience for the community, as does a pedestrian passage from the main street to the north of the facilities. Omotesando Hills also serves as a local base for disaster prevention and response, providing emergency water wells in the event of a disaster.
[Construction overview]
Project name: Jingumae 4-Chome Urban Redevelopment Project
Location: Jingumae 4-chome, Shibuya-ku, Tokyo
Development area: Approx. 1.2 hectares
Site area: 6,051.36 m2
Total floor area: 34,061.72 m2 (including parking)
Number of floors: Six above ground, six below ground
Maximum height: 23.3 m
Maximum depth: 31.4 m
Structure: Steel-framed reinforced concrete structure; steel-reinforced concrete structure and steel-framed concrete structure in some sections
Purposes: Retail, apartment complex, parking, etc.
Parking: 216 spaces (20 spaces for residential use and 196 spaces for retail use)
Developer: Jingumae 4-Chome Urban Redevelopment Association
Design: Tadao Ando Architect & Associates, Mori Building joint design entity
Construction: Obayashi Corporation (Construction), Kandenko Co., Ltd. (Electricity), Takasago Thermal Engineering Co., Ltd. (Air conditioning), Sanken Setsubi Kogyo Co., Ltd. (Hygiene)
Completion: January 17, 2006
[Project timeline]
1927: Completion of the Dojunkai Aoyama Apartment complex
1968: Rebuilding plan of apartment buildings was started to discuss.
1995: Great Hanshin Awaji Earthquake creates additional impetus to rebuild the apartment buildings.
1998: Tadao Ando commissioned as architect
April 2001: Preparatory Association established to redevelop the Jingumae 4-Chome district
March 2002: Urban planning scheme adopted for the Jingumae 4-Chome Urban Redevelopment Project
October 2002: Jingumae 4-Chome Urban Redevelopment Association established
March 2003: Approval of property rights conversion plan for Jingumae 4-Chome Urban Redevelopment Project
May 2003: Demolition of existing buildings begins.
August 2003: Start of Construction
January 2006: Construction completed
February: Omotesando Hills (commercial facilities) scheduled to open

Shinto ritual

Celebration following Shinto ritual
* For photographs of the completion ceremony, please contact the Public Relations, Mori Building Co., Ltd. (Tel: 03-6406-6606).
Office of Jingumae 4-Chome Urban Redevelopment AssociationRepresentatives: Nakagawa, Nunomura, Yamamura
TEL:03-3407-2802
FAX:03-3407-2803
E-mail:koho@mori.co.jp


