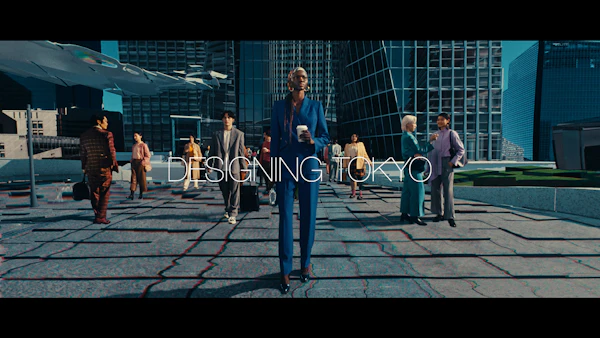ARK Hills Sengokuyama Mori Tower
アークヒルズ 仙石山森タワー
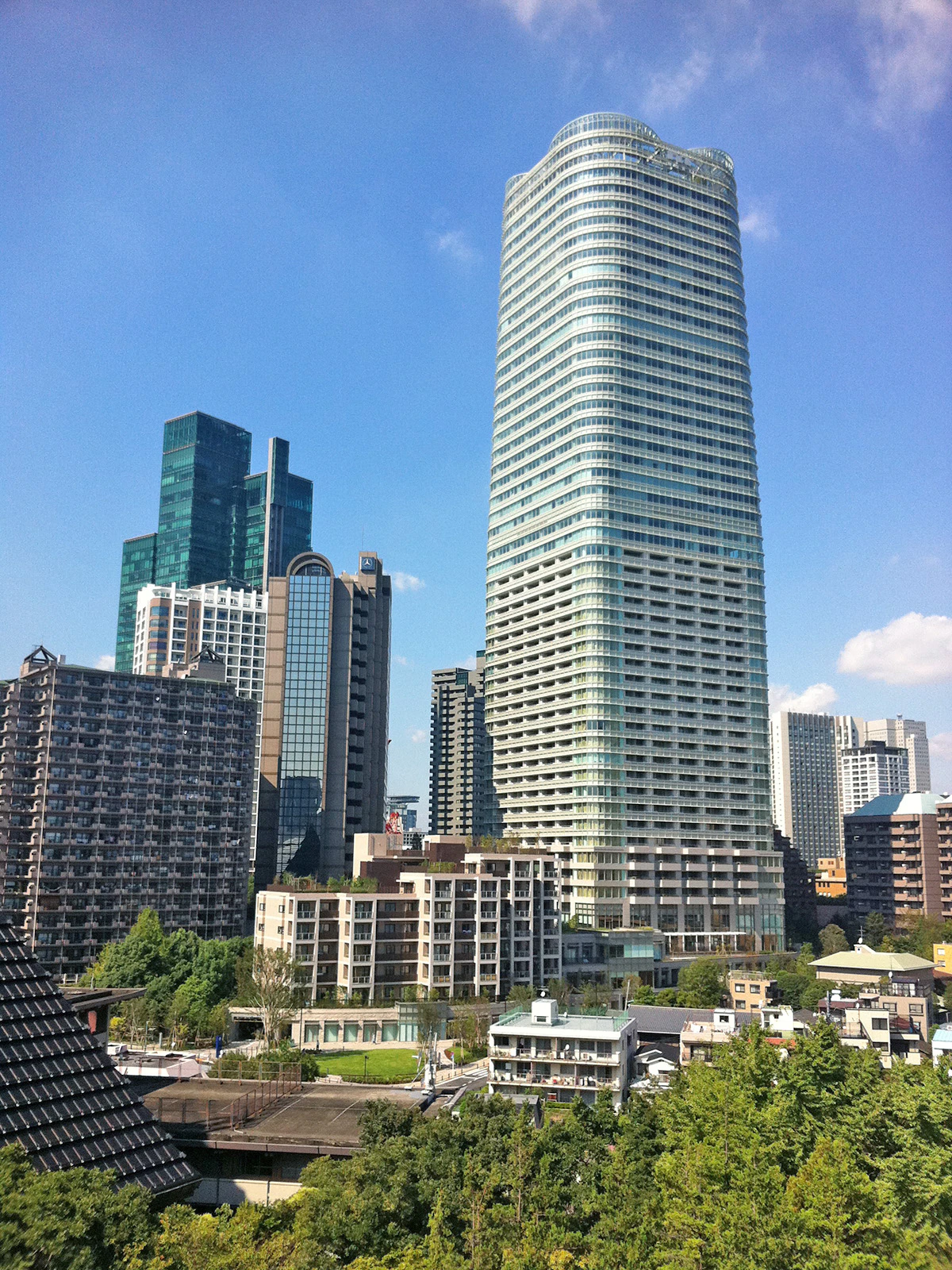
Conceptコンセプト
Based on the concept of "a life surrounded by nature in the heart of the city," we are aiming to build an appealing urban area that is very cosmopolitan and has abundant culture. It will combine residential, retail, and business functions to a high standard. The development will be in harmony with other developments in the vicinity, ensure reasonable and sound land use, improve disaster prevention capability, and advance the development of the city infrastructure.
History開発経緯
This redevelopment project covers approximately 2.0 hectares of land located extremely close to Kamiyacho Station on the Tokyo Subway Hibiya Line and Roppongi 1-chome Station on the Namboku Line.
Many embassies and hotels are located nearby, making it an area with a strong international flavor, and it is being developed through category 1 urban redevelopment projects such as ARK Hills, Izumi Garden, etc. Moreover the "Loop Road No. 2, vicinity of Shimbashi, Akasaka, and Roppongi" area, which includes the site of this development, has been designated an urgent urban renewal area.
Development of public facilities is to include widening of the ward road on the western side of the site by 12 meters from the opposite bank, and the building of two new ward roads, 9 meters and 6 meters wide, around the perimeter of the site. We will also develop public spaces inside the site itself, an approximately 3,000m² space on the west side and an approximately 1,000m² space on the south side, and develop new pedestrian walkways and green areas. There is a height difference of approximately 10 meters between the existing residential areas on the west side and east side of the development site, but this project will help to improve the convenience of the area by installing escalators and elevators in the walkways.
Facility Overview施設概要
Office
The offices on upper floors 25 to 47 of the ARK Hills Sengokuyama Mori Tower provide a view of the city center, and the standard floor lease rooms are approximately 2,000m² of very comfortable flexible office space without pillars. The standard floor ceiling height is 2.8m with a 150mm raised computer floor, and this is the first time the LED lights with automatic dimmers developed by Mori Building to provide good-quality light and provide significant energy savings have been used in the Forest Ceiling System, allows the layout, number of lights, and other features to be flexibly changed. Other measures have also been taken to reduce the environmental load, such as using Low-E double windows that reduce the heat entering the building through the windows.
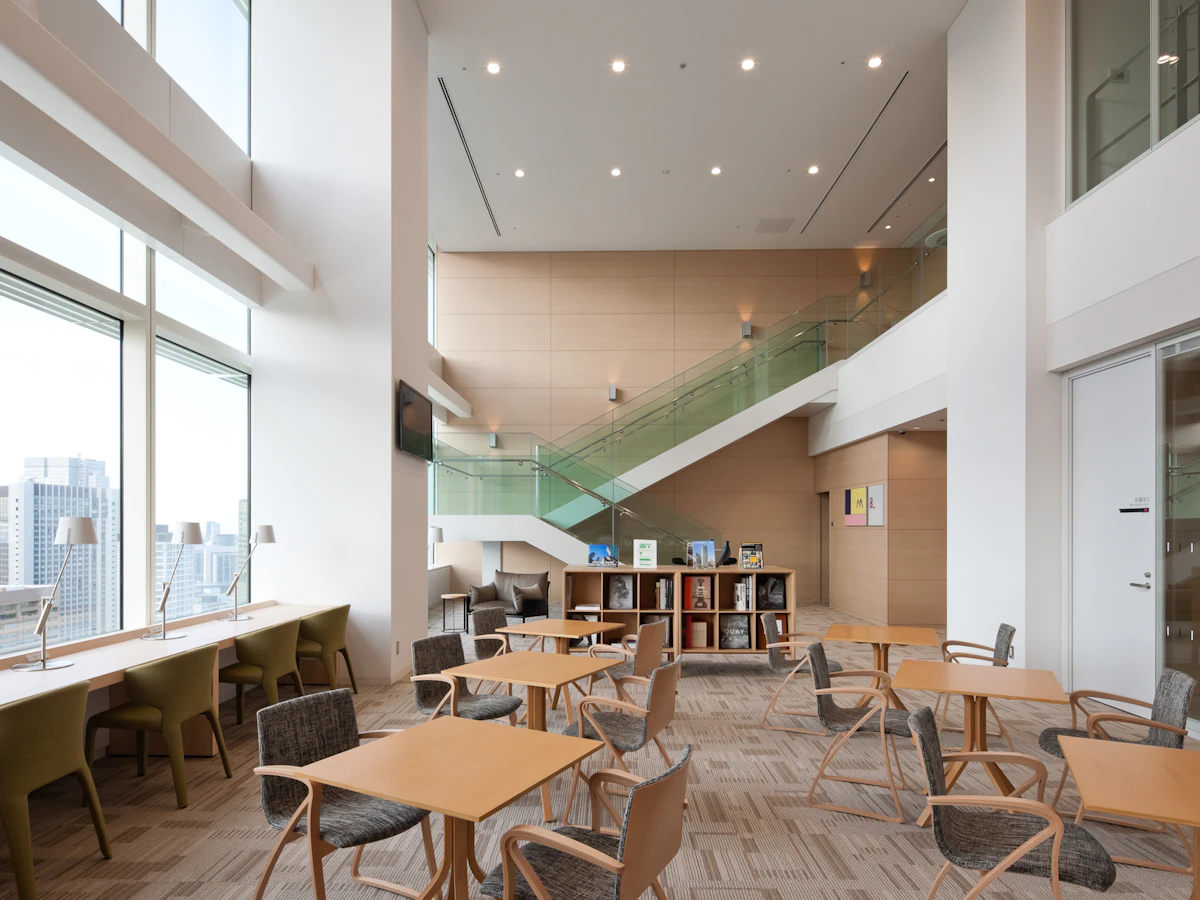
Residence
ARK Hills Sengokuyama Residence
ARK Hills Sengokuyama Residence, which is on floors 3 to 24 of the mixed-use building, offers a variety of tenant plans with mainly 2- to 3-bedroom units but with some units going up to 5 bedrooms and which balconies that are 4m wide. These residences also feature bilingual service, a spa, view lounge, and other ancillary facilities as well as peace of mind because of the earthquake resistance and other features. Further, its close proximity to entertainment and cultural attractions offer a rich lifestyle and the great service offered in cooperation with the various facilities are the new standard for “MORI LIVING,” the residence brand being built by Mori Building.
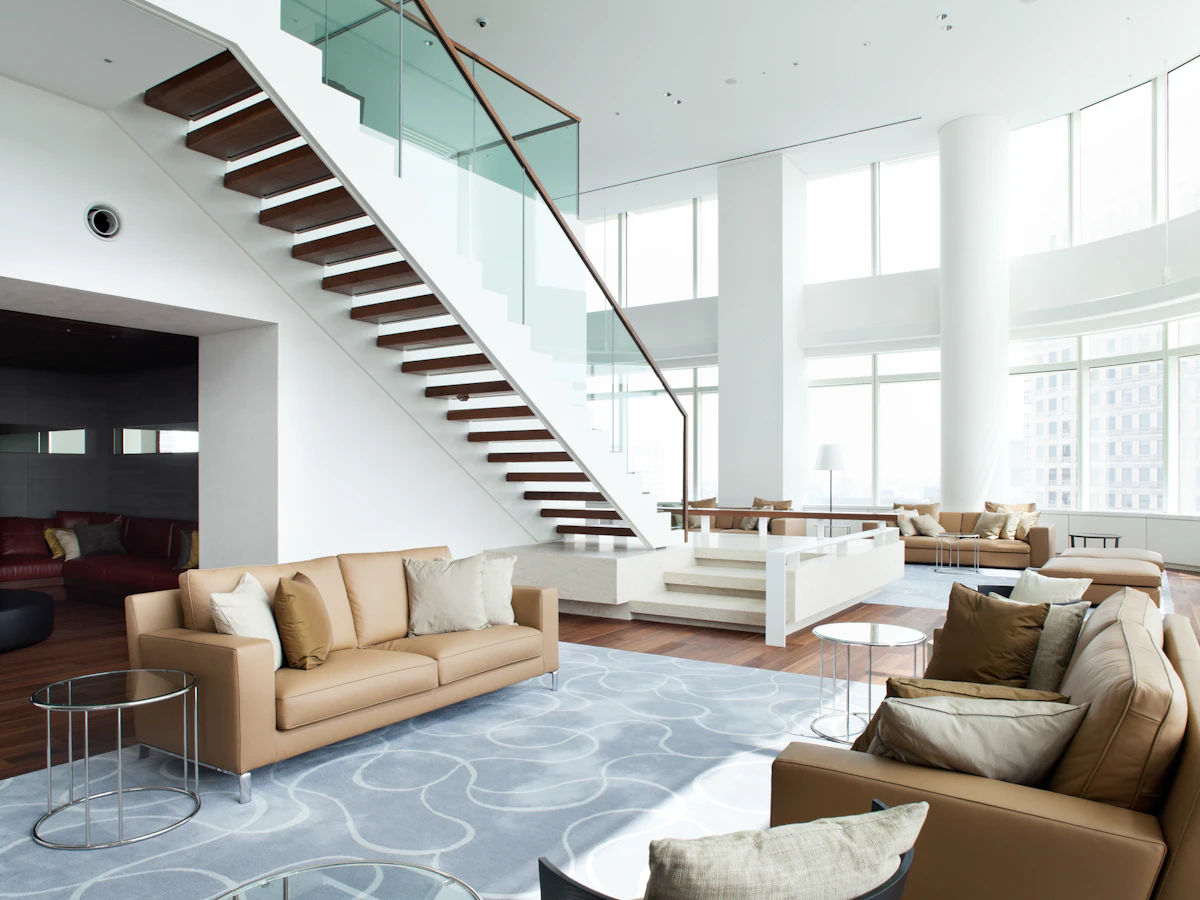
Wellness
HILLS SPA SENGOKUYAMA
Hills Spa Sengokuyama is a membership fitness & spa with 1,400 sq.m. space that serve as a “health and beauty base camp.”, designed by Casappo & Associates. The Spa has an aqua space with a 3-lane x 20m pool and a minus ion microbubble bath. The fitness gym has a view of Tokyo Tower and is equipped with the latest high-quality exercise machines. There is also a private studio and a beauty salon.
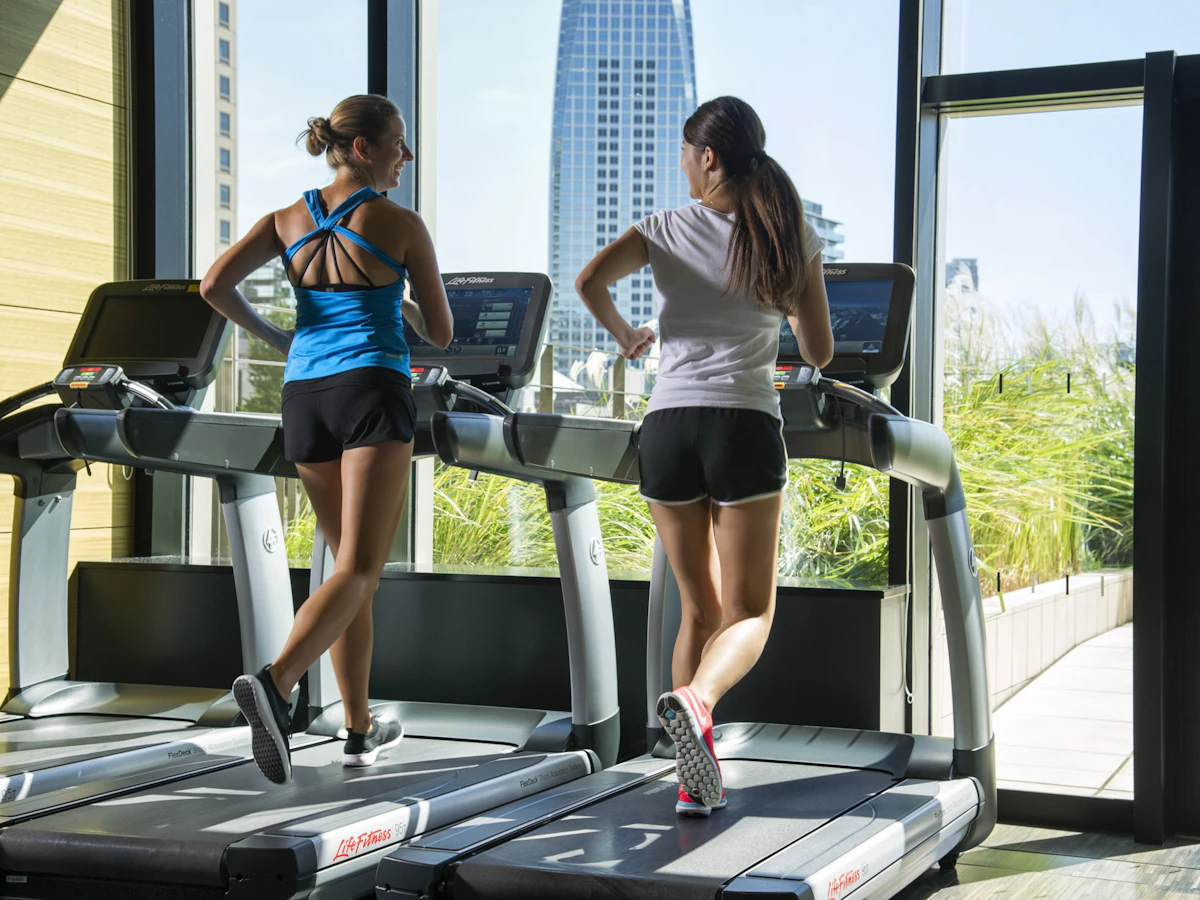
Data Sheet データシート
Project Name | Toranomon-Roppongi District Class 1 Urban Redevelopment Project |
Location | 1-9-10 Roppongi and 5-5-1 Toranomon, Minato-ku, Tokyo |
Site Area | Approx. 2.0ha |
Building Ground Area | 15,368m² |
Building Site Area | 7,259m² |
Total Floor Area | 143,426m² |
Facilities | Office, Retail Facilities, Residence, etc. |
Floor |
|
Height |
|
Green Coverage Rate | 45.24% |
Construction Started | October 2009 |
Construction Completion | August 2012 |
Structure | RC (Including S) |
Architect | IRIE MIYAKE ARCHITECTS & ENGINEERS |
Constructor | Obayashi Corporation |
Project Executor | Toranomon-Roppongi District Urban Redevelopment Association |

