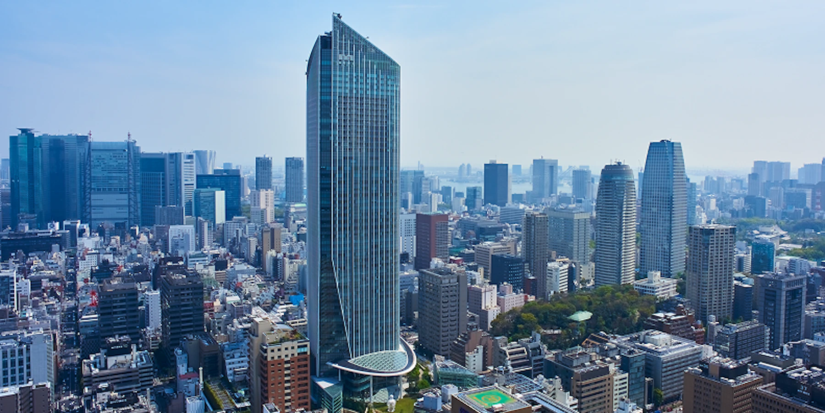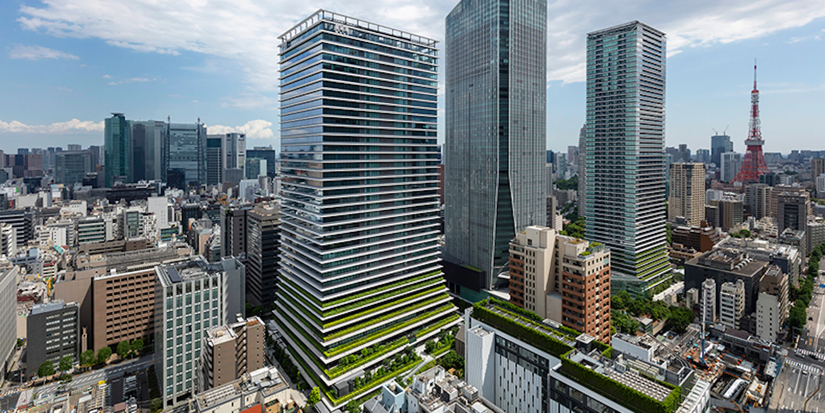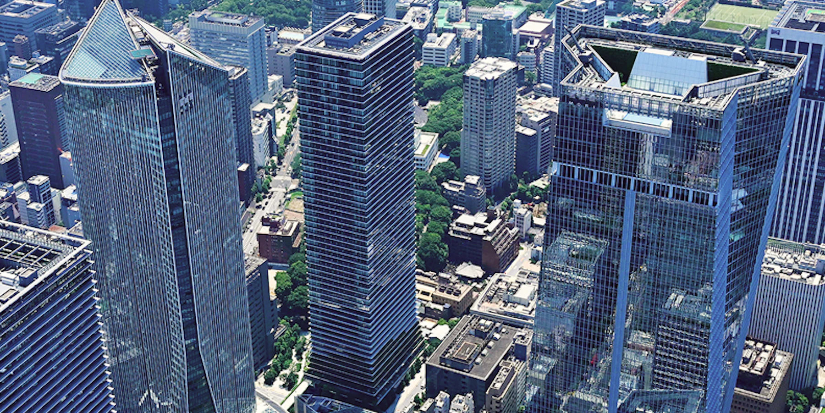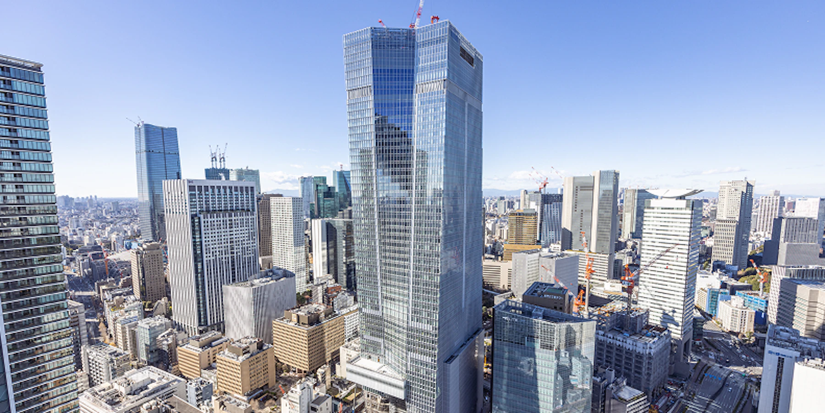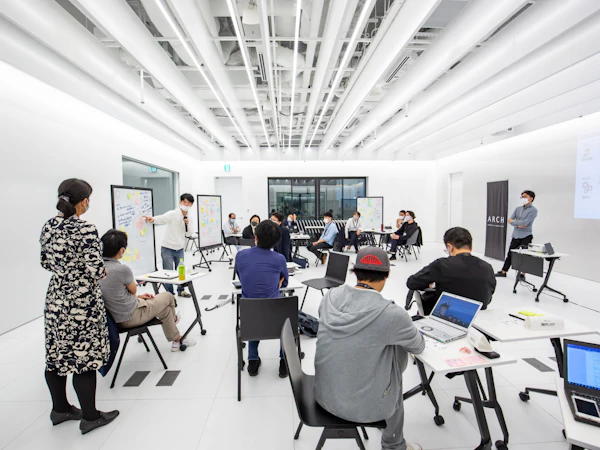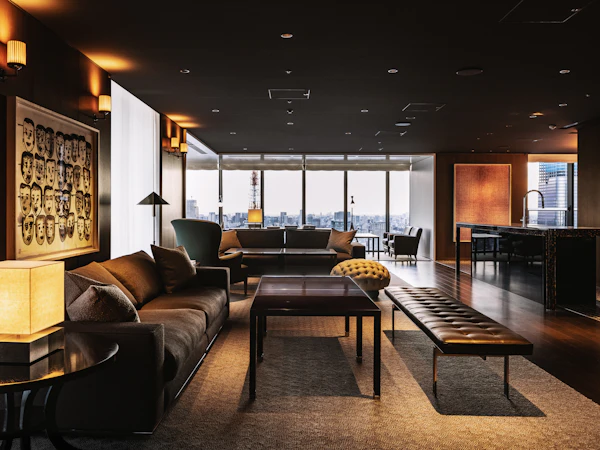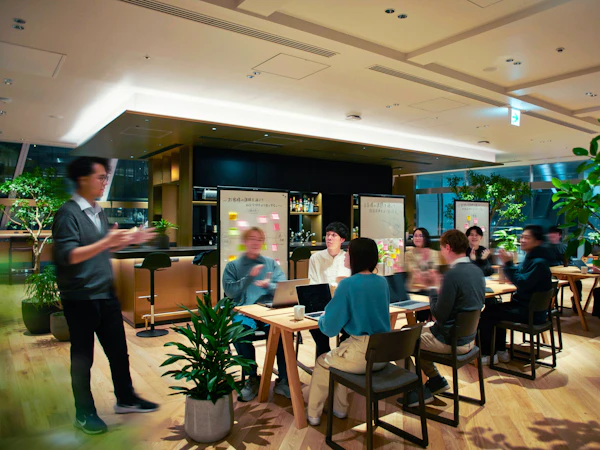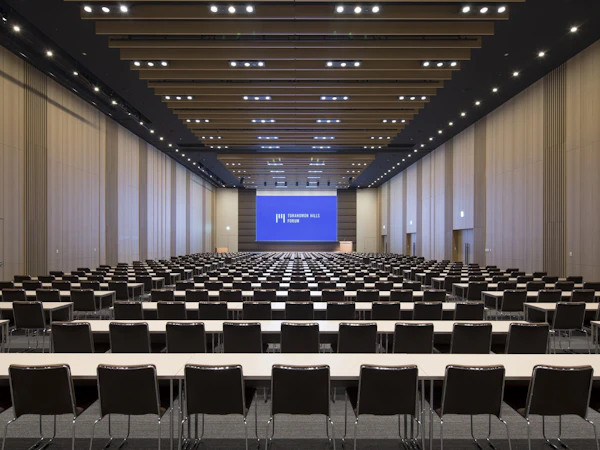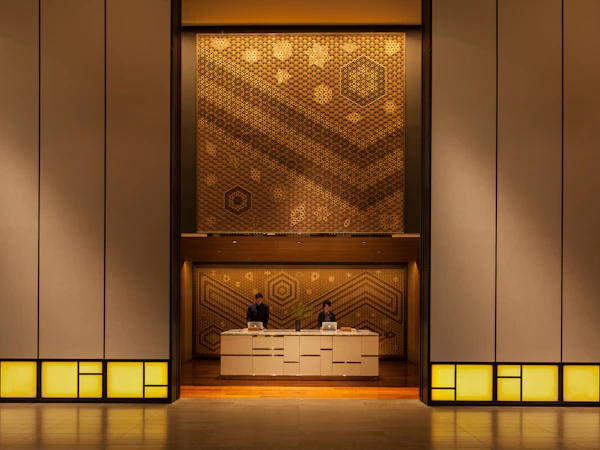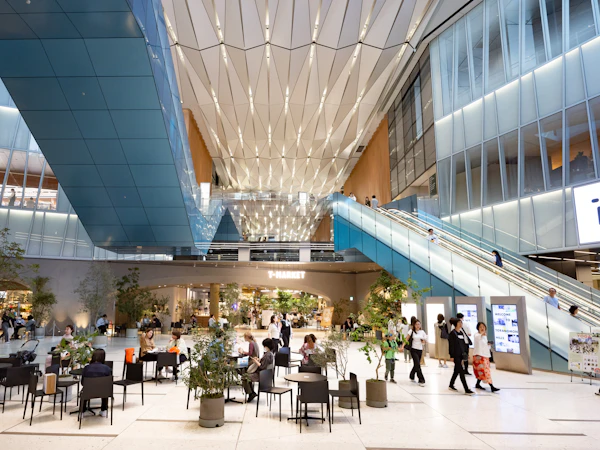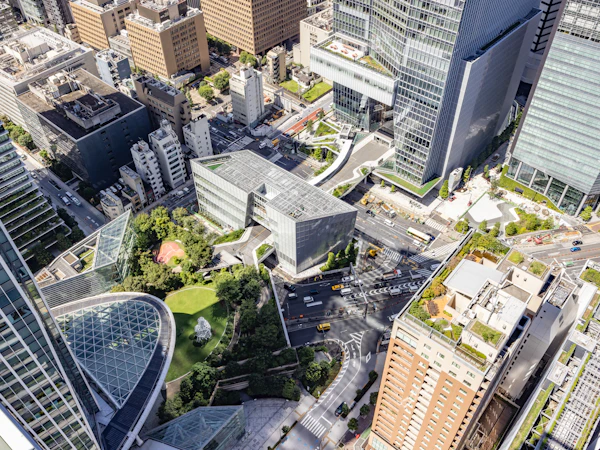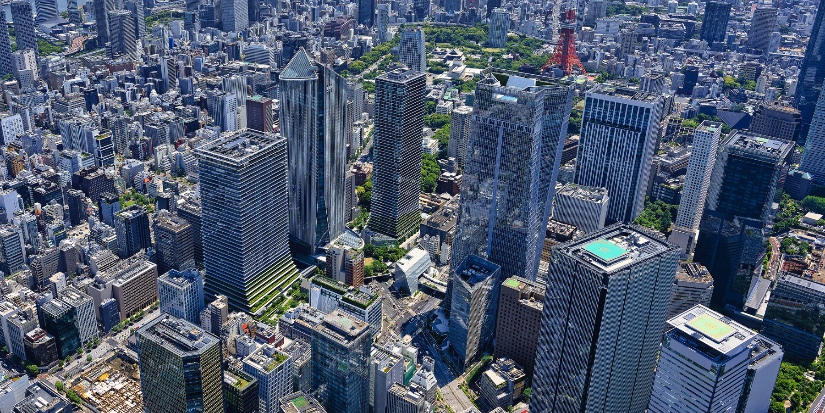Toranomon Hills
虎ノ門ヒルズ

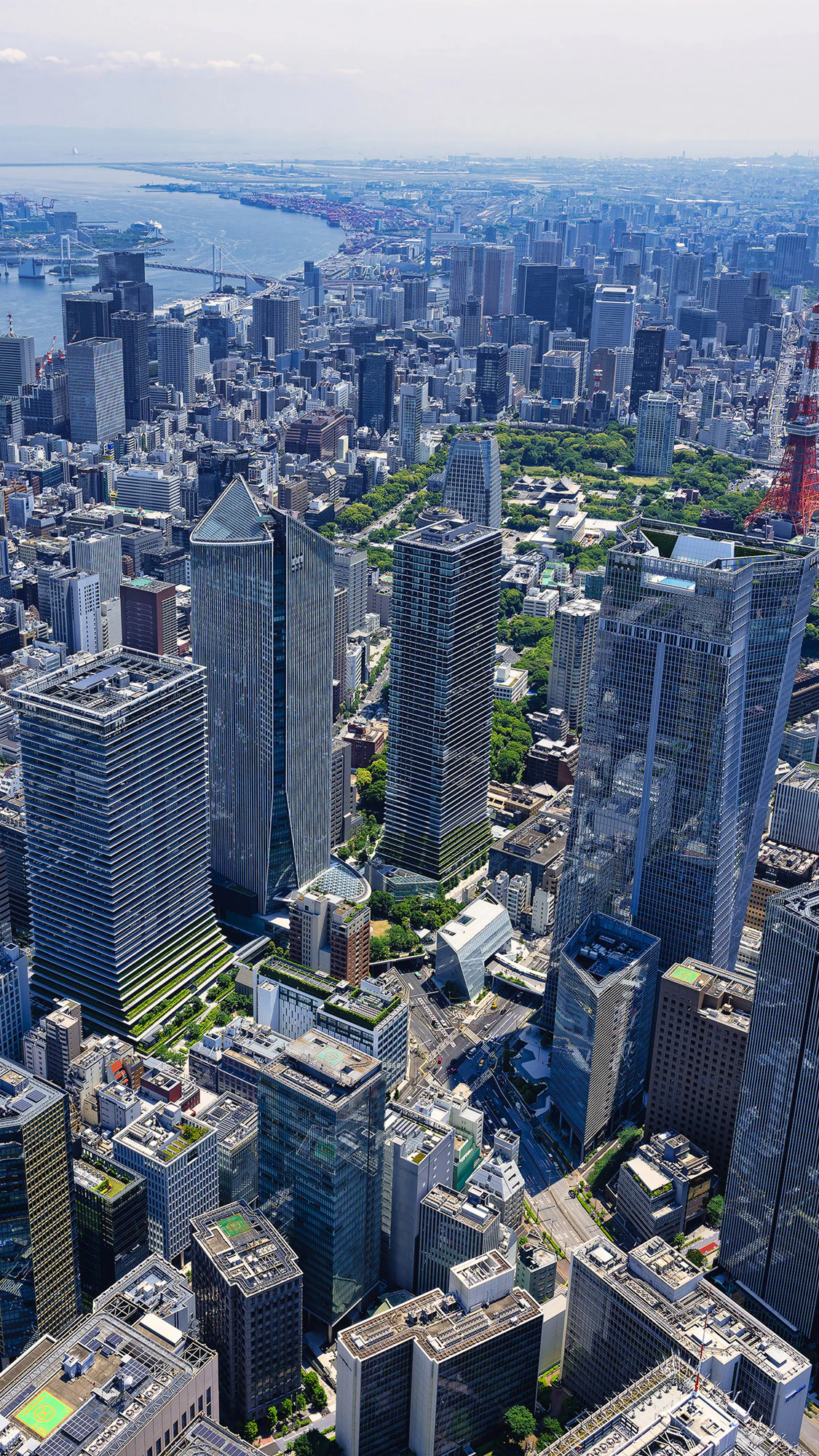
TORANOMON HILLS MOVIE 2023|WELCOME TO TORANOMON HILLS
Conceptコンセプト
Toranomon Hills aims to become a new international hub and global business center where diverse businesses and global players gather, and disseminate new ideas and value.
The Toranomon area is located in the heart of Tokyo, close to Kasumigaseki, and has a high concentration of embassies and cultural facilities. The potential of the city with a diverse range of facilities has great magnetism that draws people from other countries. To compete with other international cities, Tokyo needs to make big waves by developing the Toranomon area and transforming it into a new international hub.
The Toranomon-Shinbashi area is also where Mori Building was founded, so we know the potential of the area better than anyone else. That is why Mori Building envisioned “Global Business Center Toranomon Hills” and has developed the necessary functions to realize this vision.
History開発経緯
Expanding and Evolving as a New International Hub and Global Business Center at Unprecedented Speed
Urban redevelopment in the Toranomon Hills area took off in 2014 with the opening of Toranomon Hills Mori Tower, the catalyst for the realization of a new international hub and global business center. Ensuing projects have enabled the area’s expansion and evolution to proceed at the unprecedented speed of nine years, supported by each project receiving official designation by the government as a National Strategic Special Zone.
Completion of the Toranomon Hills Business Tower in 2020 introduced "ARCH," an incubation center for business creation by major corporations, and "Toranomon Yokocho," a dining floor where 26 of the best restaurants in Tokyo have gathered. The offices are now occupied by a wide range of leading domestic and international companies, and "ARCH" has attracted about 120 major corporations of representative industry in Japan.
Thereafter, Toranomon Hills Residential Tower was completed in 2022 to offer global players world-class residences for the enjoyment of true urban richness. Mori Building, taking full advantage of its expertise as a longtime leader in the luxury residential market, proudly introduced urban residential living on a level never experienced in Japan, and on an impressive scale totaling 547 units.
Toranomon Hills Station Tower, opened in October 2023, closely integrates the Tokyo Metro Hibiya Line's Toranomon Hills Station with the new tower's extensive offices, retail facilities, hotel and interactive communication facility. This pivotal addition to Toranomon Hills enables the area to further expand and evolve as a new international hub and global business center offering easy walking access to diverse urban functions sought by global players.
「Toranomon Hills」History
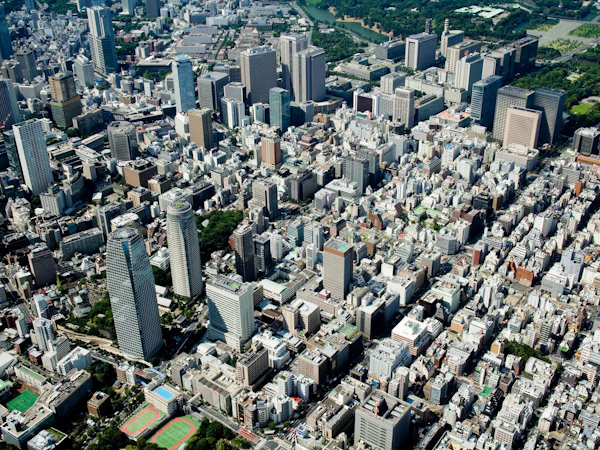
Small, aging buildings in dense clusters (2008)
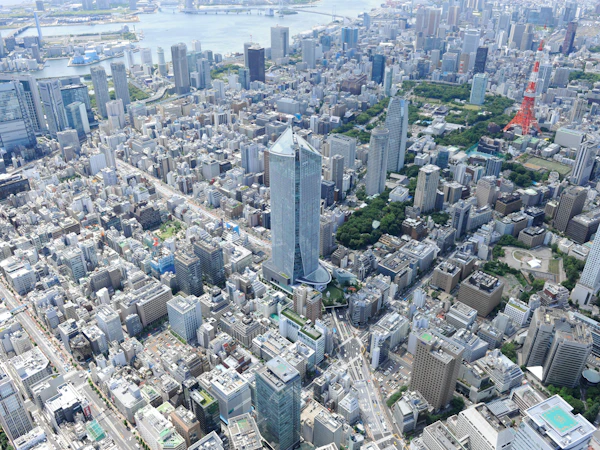
Opening of Toranomon Hills Mori Tower in 2014, the initial catalyst (2015)
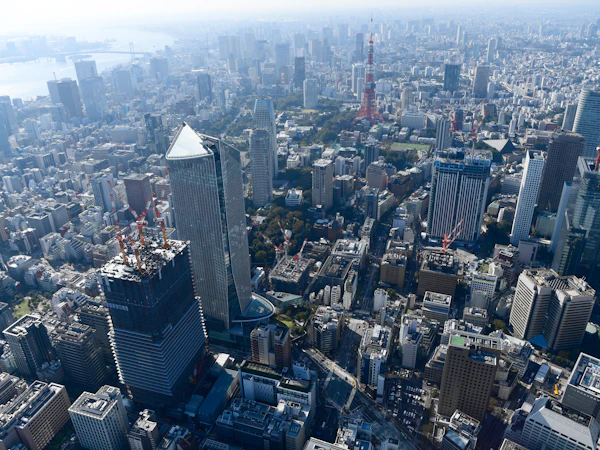
Urban regeneration spreading into surrounding area (2018)
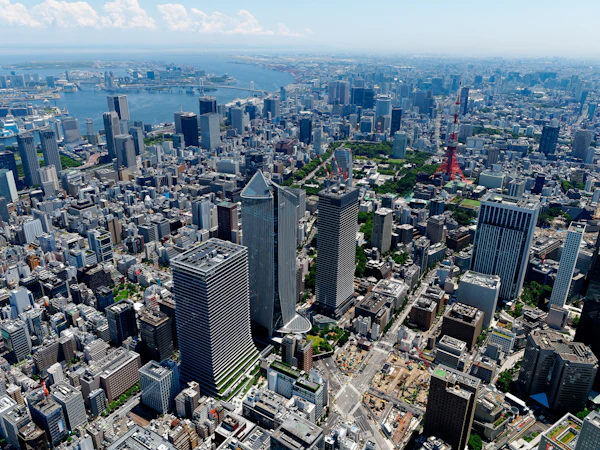
Newly opened Toranomon Hills Business Tower (2020)
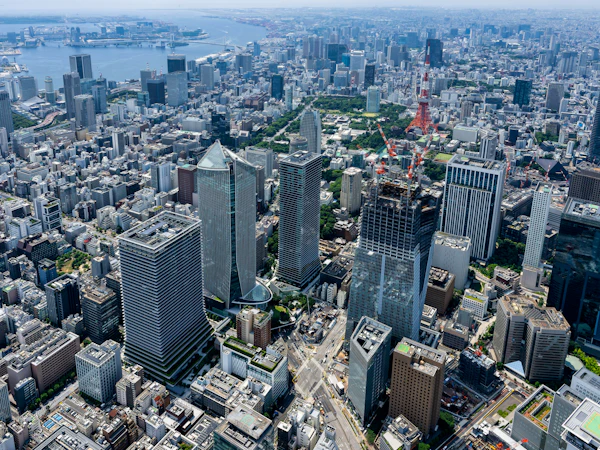
Opening of Toranomon Hills Residential Tower(2022)
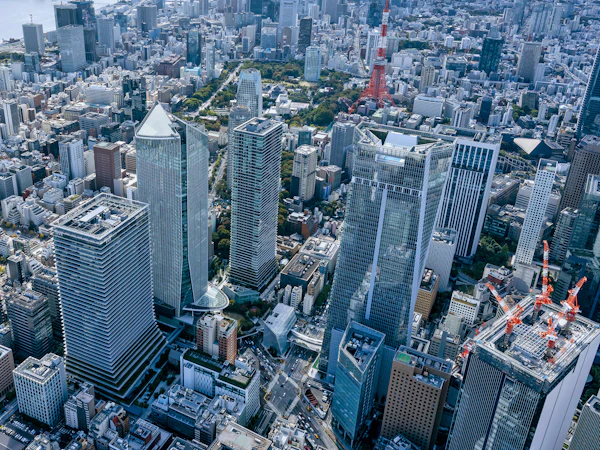
Opening of Toranomon Hills Station Tower (2023)
Toranomon Hills Serves as Catalyst for Massive Urban Renewal in Surrounding Area
The expansion and evolution of Toranomon Hills has served as a catalyst for urban renewal of unprecedented speed and scale in the area surrounding the complex. Starting with the opening of Toranomon Hills Mori Tower in 2014, Toranomon Hospital was rebuilt and Okura Prestige Tower was completed in 2019. When Toranomon Hills Business Tower opened in 2020, Tokyo Toranomon Global Square and Tokyo World Gate Kamiyacho Trust Tower also opened its doors in the same year.
Furthermore, Toranomon Hills Residential Tower and T-LITE was completed in 2022. The area's overall evolution is expected to accelerate further with the completion of Toranomon Hills Station Tower in 2023.
Project Overview計画概要
Compact City with Diverse Functions within Walking Distance
Following the 2014 opening of Toranomon Hills Mori Tower, which instantly became a Tokyo landmark, construction of Toranomon Hills Business Tower was completed in 2020, and Toranomon Hills Residential Tower (south of Mori Tower) was finished in January 2022. More recently, Toranomon Hills Station Tower, a development integrated with Toranomon Hills Station on the Tokyo Metro Hibiya Line on the west side of Sakurada-dori Avenue, opened in October 2023.
All Toranomon Hills towers (except Mori Tower) were officially designated as National Strategic Special Zone projects, helping to transform the Toranomon area at an unprecedented pace and scale.
Toranomon Hills now encompasses 7.5 hectares and has a total floor area of 800,000m². The area includes mixed-use skyscrapers with 300,000m² of office space, 730 residential units, 24,000m² of retail space with about 170 stores, 370 hotel rooms, and an advanced facility for demonstrations and presentations.
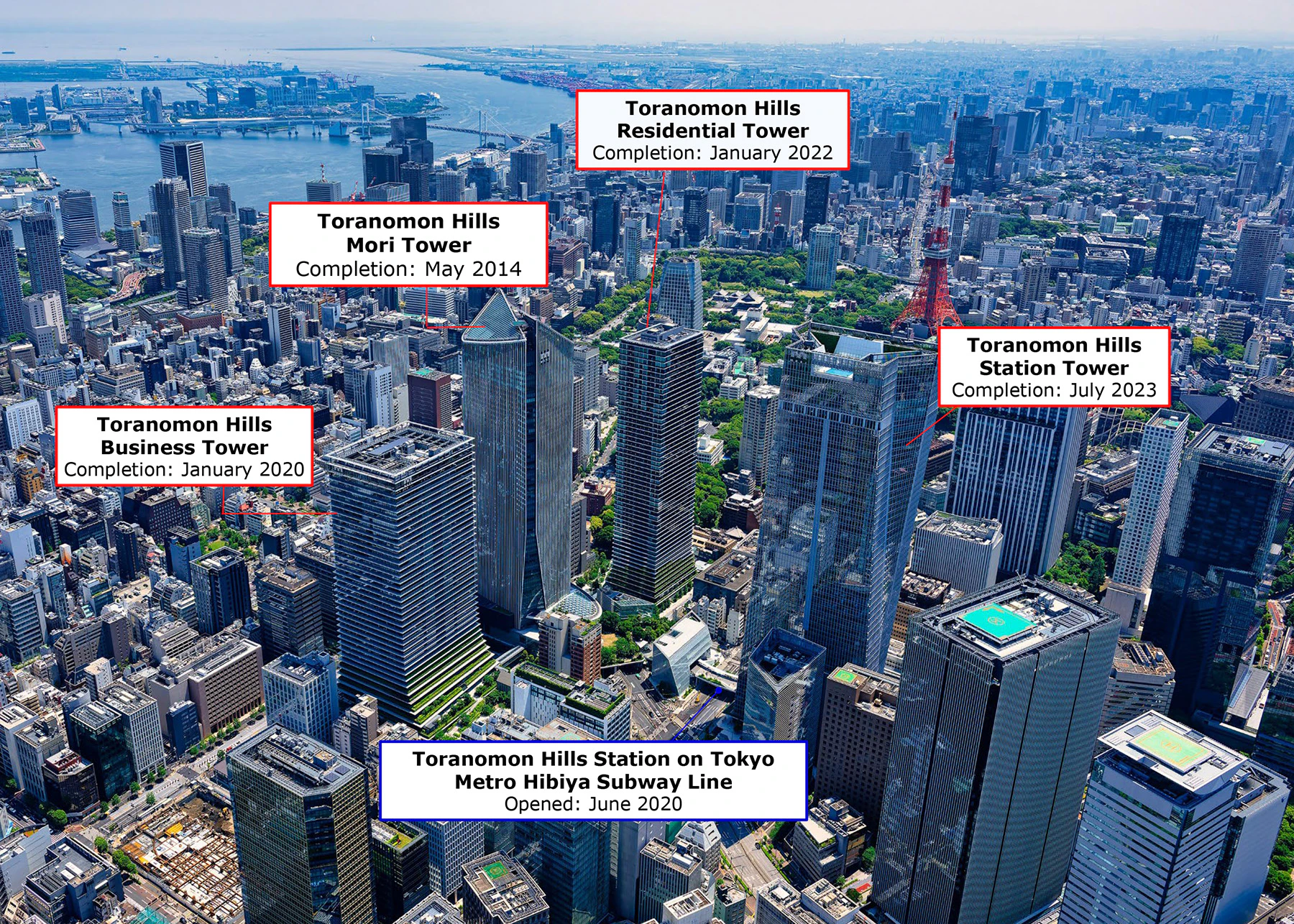
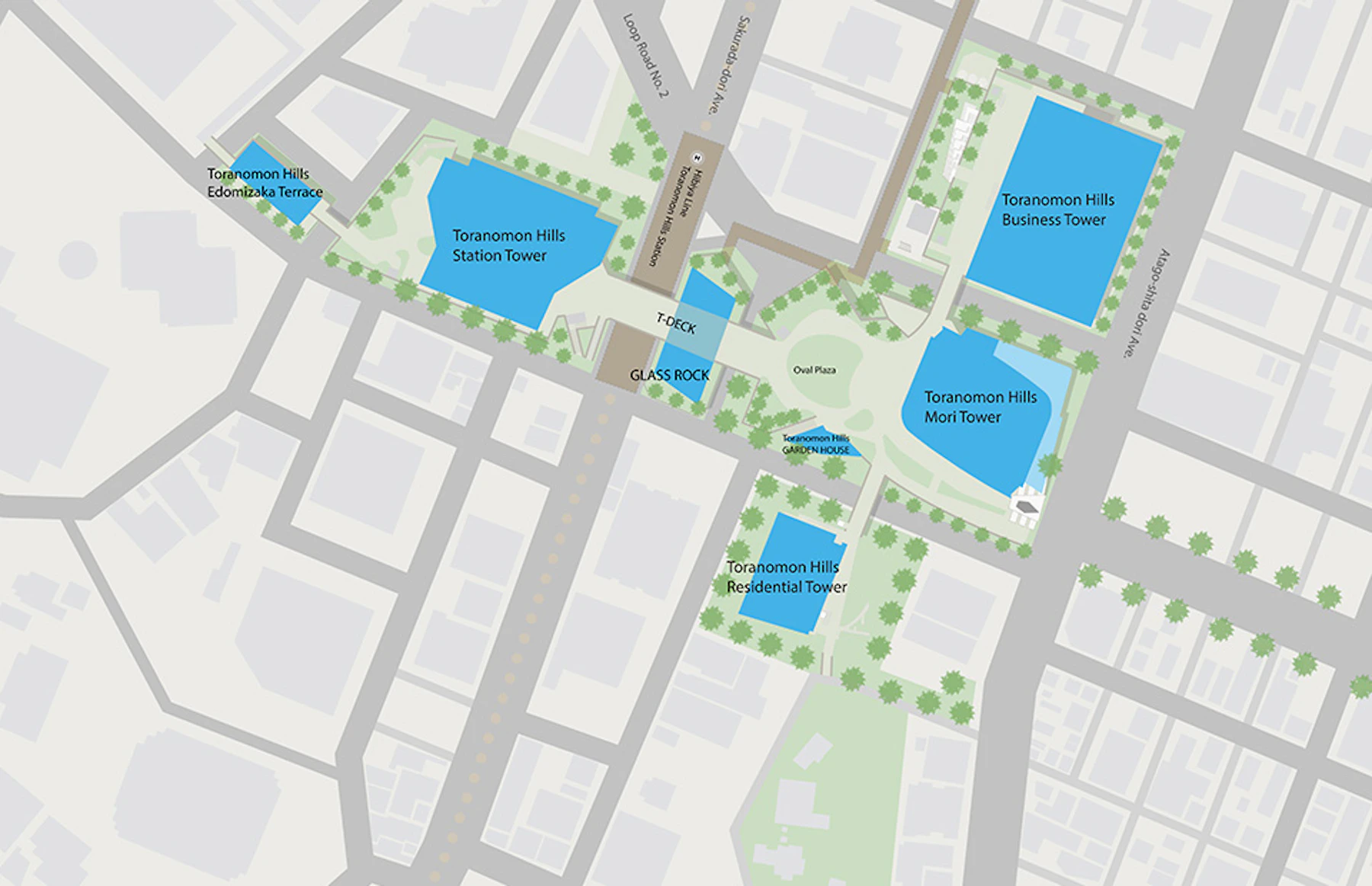
4 Projects
Strengthened Transportation-node Functions of the Gateway Connecting Central Tokyo with the World
Toranomon Hills Mori Tower, completed in 2014 was made possible by designing a multilevel road system that allowed innovative structures to be built above these roads, including by integrating Loop Road No.2 and the skyscraper as an urban redevelopment project. Loop Road No.2, realized after 68 years and fully opened in December 2022, greatly improved vehicular flow between central Tokyo and Haneda Airport.
The first floor of the Toranomon Hills Business Tower encompasses a large (some 1,000m²) bus terminal directly accessible to/from Toranomon Hills Station on the Tokyo Metro Hibiya Line and Toranomon Station on the Tokyo Metro Ginza Line. The terminal is served by convenient airport limousine buses and the Tokyo Bus Rapid Transit (BRT) connecting central Tokyo and the waterfront area. Toranomon Hills Station Tower, closely integrated with Toranomon Hills Station on the Hibiya Line, is Tokyo Metro's first new station in 56 years. It features a lively open station plaza and a pedestrian deck above Sakurada-dori Avenue (National Route 1), measuring spacious 20 meters in width, which connects to Mori Tower's Oval Square.
By strengthening and expanding a multi-layered transportation network on the ground, underground and the deck level, the transportation node functions of Toranomon Hills as a new gateway connecting central Tokyo with the world will be greatly enhanced.
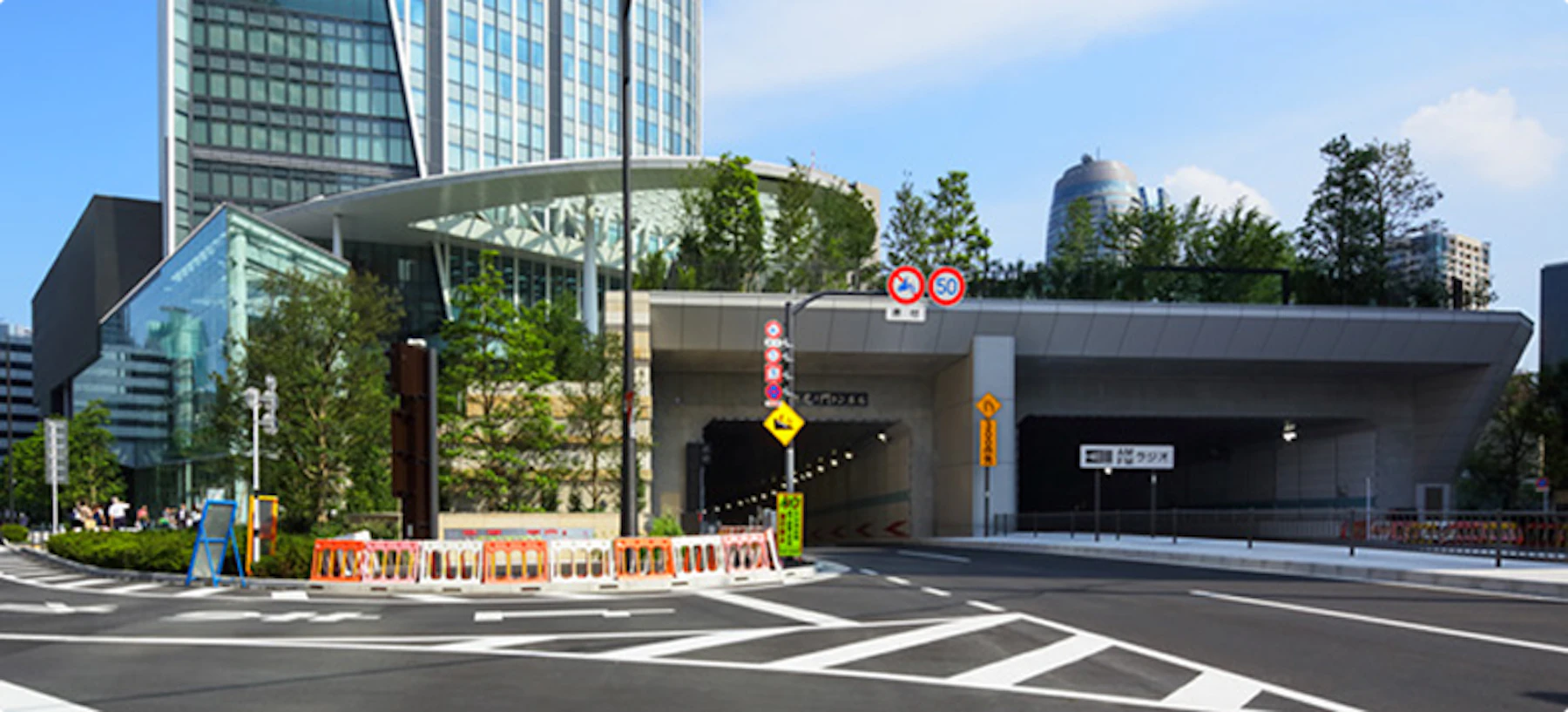
Mori Tower integrating with Loop Road No.2
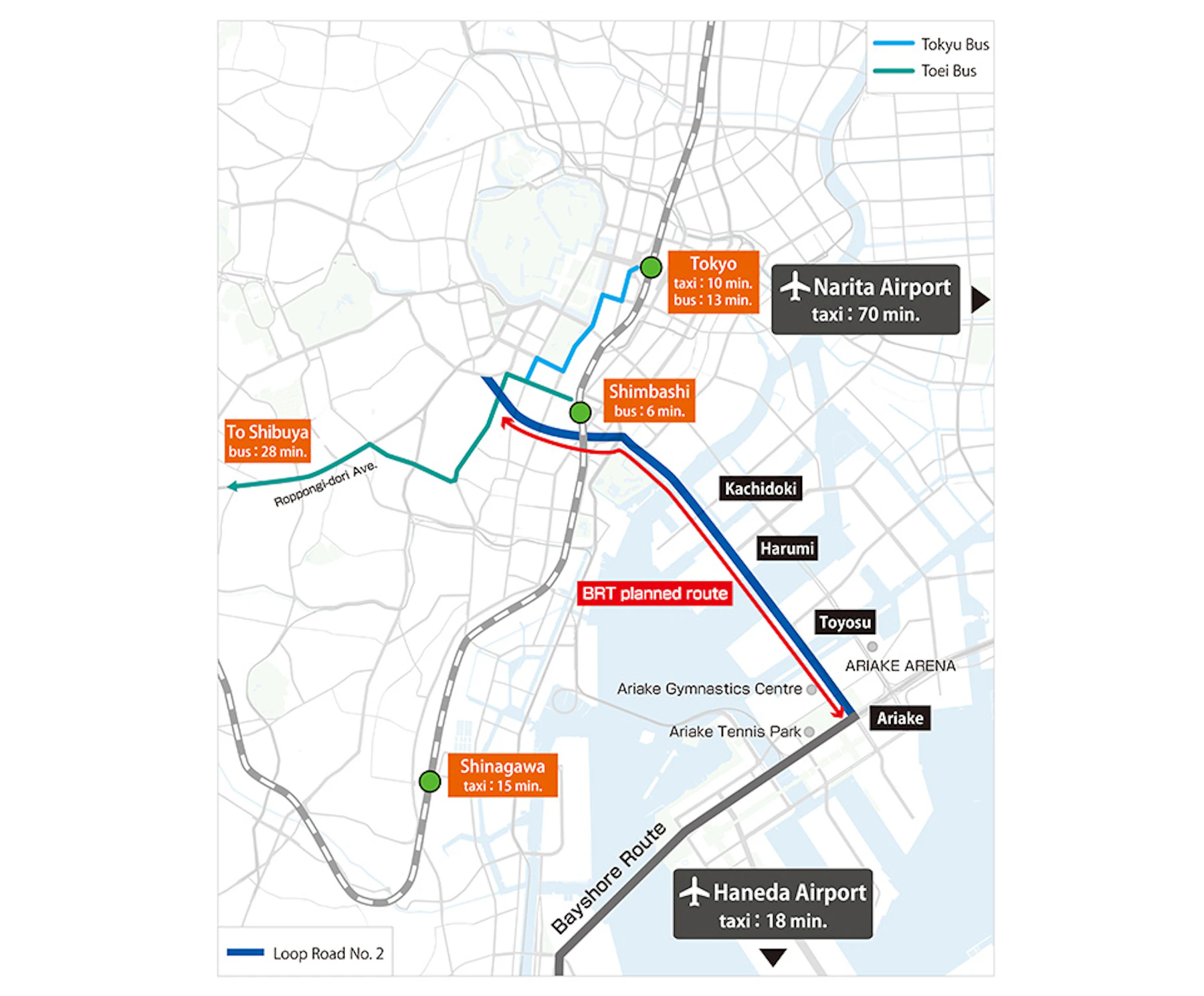
Access to Haneda airport from Toranomon Hills
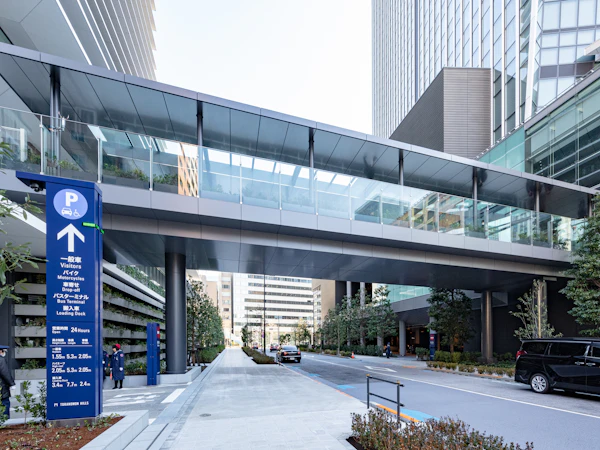
Pedestrian deck
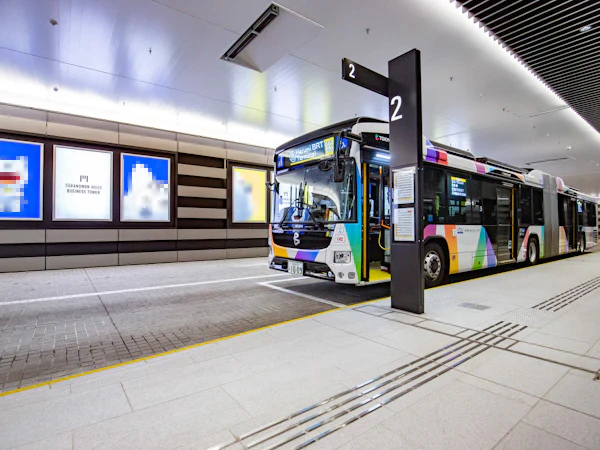
A Large Scale (some 1,000m²) bus terminal
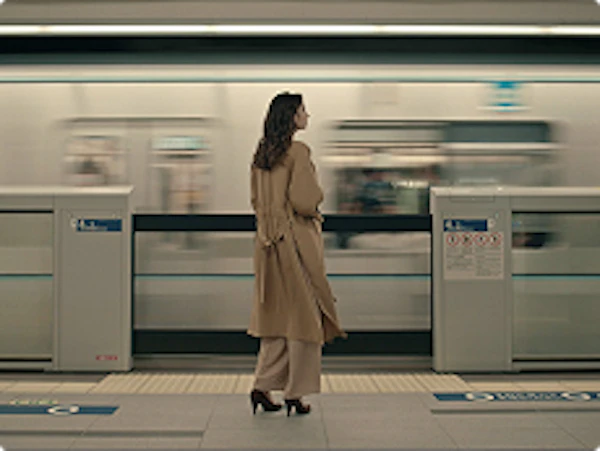
Toranomon Hills Station on the Tokyo Metro Hibiya Line
Development along Shintora-dori Avenue
Shintora-dori Avenue, Tokyo's new iconic street, was developed at the same time as Toranomon Hills Mori Tower. The SHINTORA-DORI CORE complex, which was completed in 2017 on the Shintora-dori Avenue, was the first major project in a master plan calling for integration of the area's city blocks and redevelopment along the new iconic street. The complex encompasses rental floor space of 10,000m². It offers high-spec office, a 600m² incubation office on the third floor, restaurants and shops, and an open café/event space directly facing Shintora-dori Avenue. SHINTORA-DORI CORE helps to catalyze development along the avenue by gathering diverse people and new ideas, and also to serve as a hub for bold area-management initiatives in the surrounding Shimbashi/Toranomon area.
Facility Overview施設概要
Diverse Urban Functions All within Walking Distance
Toranomon hills provide diverse city functions such as international-standard offices, residences, hotels, commercial facilities, greenery and transportation infrastructure, all within walking distance as a new international urban hub and global business center with an impact comparable to that of Mori Building's epoch-making Roppongi Hills.
By creating new businesses and innovations one after another from Toranomon Hills, we will further strengthen the magnetism of the international city of Tokyo.
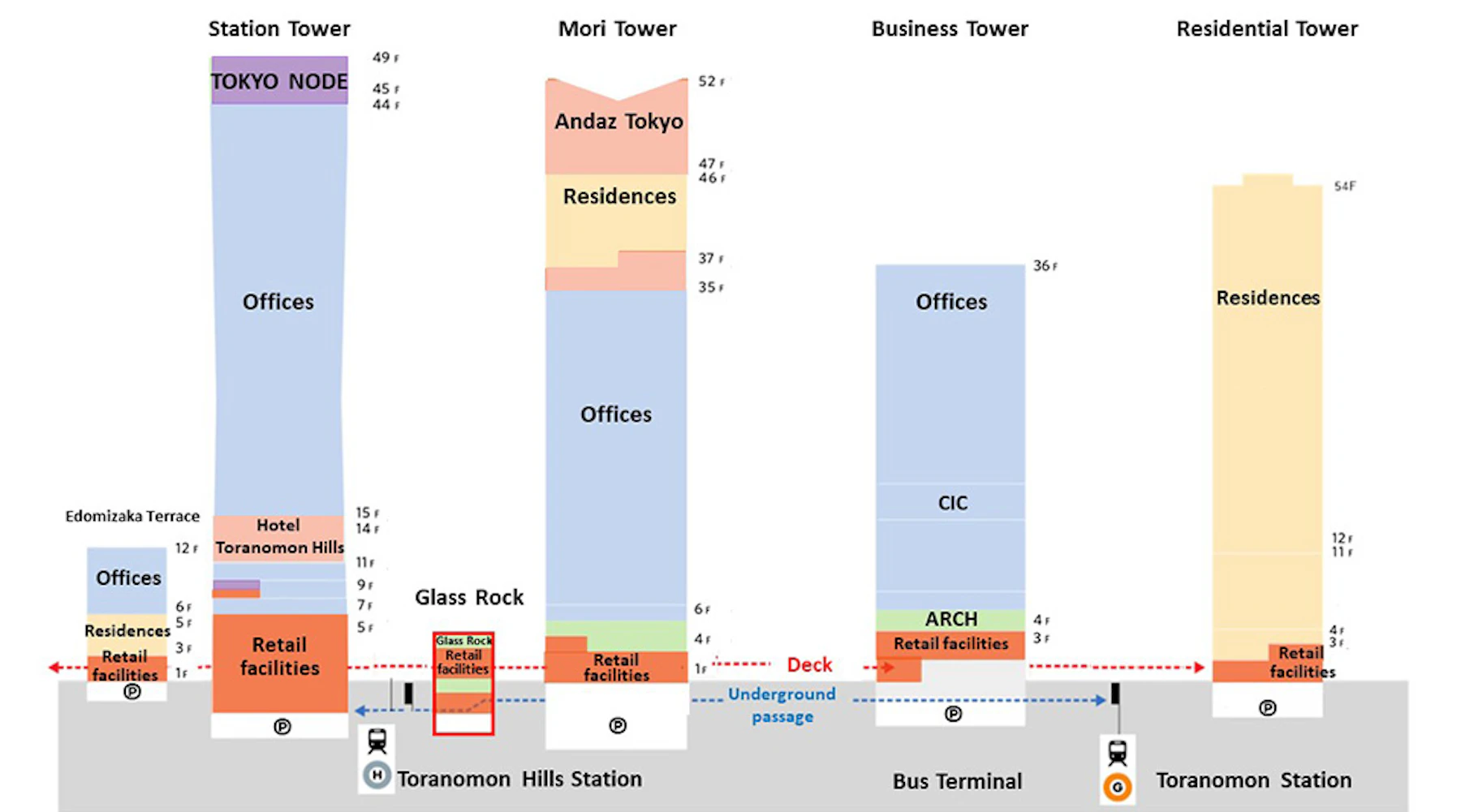
Diverse urban functions of Toranomon Hills
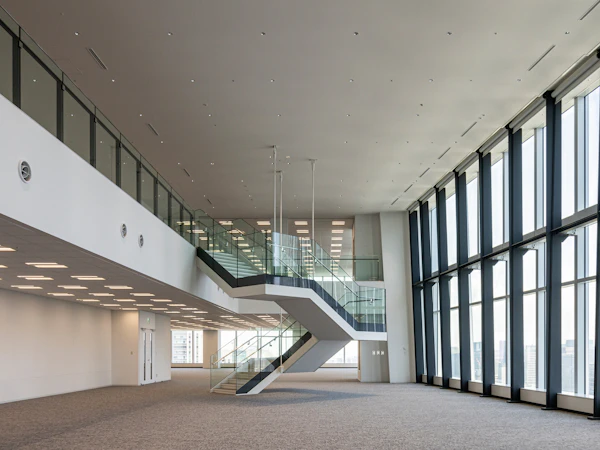
Offices
Toranomon Hills supplies some 300,000m² of office space, the core of the global business center. The total amount of office workers is about 30,000. The standard office space measuring over 3,000m² flexibly responds to diverse needs and new workstyles, supporting the growth of tenant companies.
Incubation Center
To make the most of the potential of the area which is in the heart of the main business areas and close to Kasumigaseki, two innovation base was launched in Toranomon Hills. ARCH, membership-style incubation center that helps approx. 120 large companies implement internal business reforms and new business creation as well as CIC Tokyo, that has the world’s largest startup community and is home to over 350 domestic/foreign, large/small companies and local government aiming to create business, will be an innovation base.
Residences
Toranomon Hills offers approx. 730 world-class residences, and in Residential Tower, there is a Michelin three-star restaurant and an international preschool located conveniently in the same building as the residences.
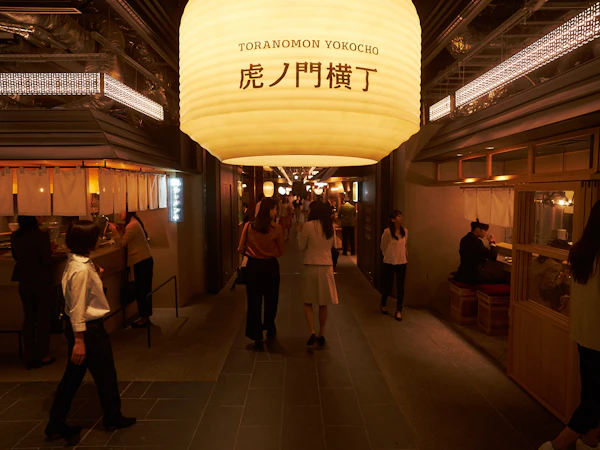
Retail Facilities
Toranomon Hills offers 26,000m² retail facilities including 170 stores, carefully chosen to meet the clothing, housing, dining, etc. needs of global players, including the "Toranomon Yokocho," featuring a rich variety of famous restaurants, creating new streams of visitors to the Toranomon area.
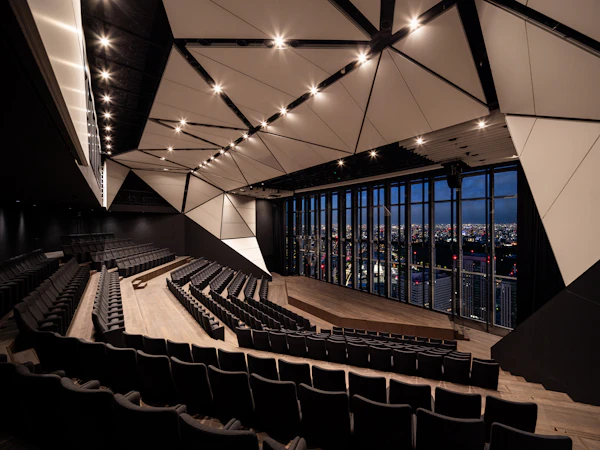
Interactive Communication Facility
This highly multifunctional complex combines halls, galleries, restaurants and other facilities fully capable of accommodating business events and other value-creating activities aimed at sharing creativity with the world, unlike any other facility of its kind.
Hub for Solving Societal Issues
The Glass Rock facility is a members-only collaborative hub dedicated to addressing pressing issues through cross-sector cooperation and co-creation. Glass Rock will provide a platform for networking supported by expert facilitators, offer programs for practical learning and dialogue, and help to broaden perspectives on targeted issues.
Conference Facility
Toranomon Hills Forum, one of the largest conference facilities in the Shimbashi and Toranomon areas is equipped to handle some 2,000 people in three halls.
Hotels
Two world-class hotels at Toranomon Hills, which are Andaz Tokyo and Hotel Toranomon Hills, are fully prepared to accommodate diverse global guests with 370 rooms in total.
Station Plaza
"Station Atrium" is a station plaza, developed through the integrated development of the area and Toranomon Hills station. The three-story atrium-style vaulted constructure is made of cooperation between city function and transportation functions.

Bus Terminal
A bus terminal measuring some 1,000m² serves as a key departure/arrival point for airport limousine buses and the Bus Rapid Transit service to/from Tokyo's waterfront.
Pedestrian Deck
Nicknamed "T-Deck," the pedestrian deck above Sakurada-dori Avenue, measures a spacious 20 meters in width. It serves as the main route for cross-district east-west pedestrian traffic.
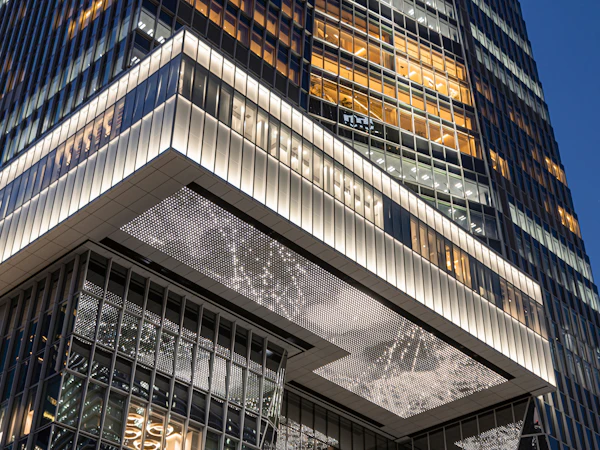
Public Art
Many public art pieces can be seen inside and near each Tower of Toranomon Hills.
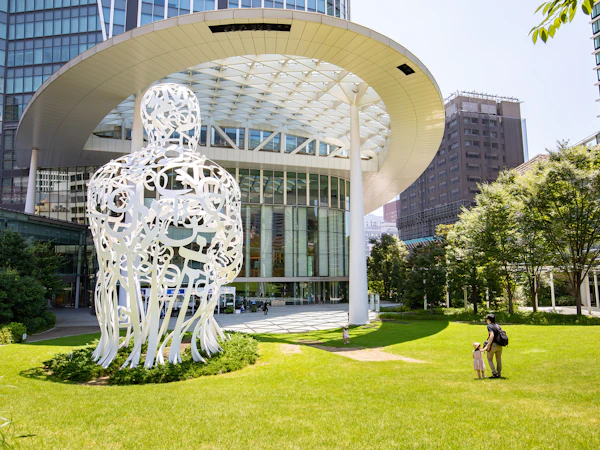
Open Space with Lush Greenery
Some 21,000m² of rich green space was created in the entire Toranomon Hills, including Oval Square situated on the top of an artificial platform that spans a multilevel road system.
Initiatives for Safety, Environment and Culture安全・環境・文化の取り組み
Safety:Accommodation for People Stranded by Disaster
As accommodation measures when people have difficulty returning home in a disaster, the entire Toranomon Hills will be able to provide temporary accommodation for some 3,600 people in Mori Tower and 1,000 in Business Tower, 500 in Station Tower ,as well as 100 for stay facilities in Glass Rock respectively, making it possible to provide accommodation for 5,200 people stranded by a disaster.
The system also includes a stockpile warehouse of emergency provisions for three days, emergency water wells, and emergency electricity generation, making Toranomon Hills an important center for disaster preparedness.
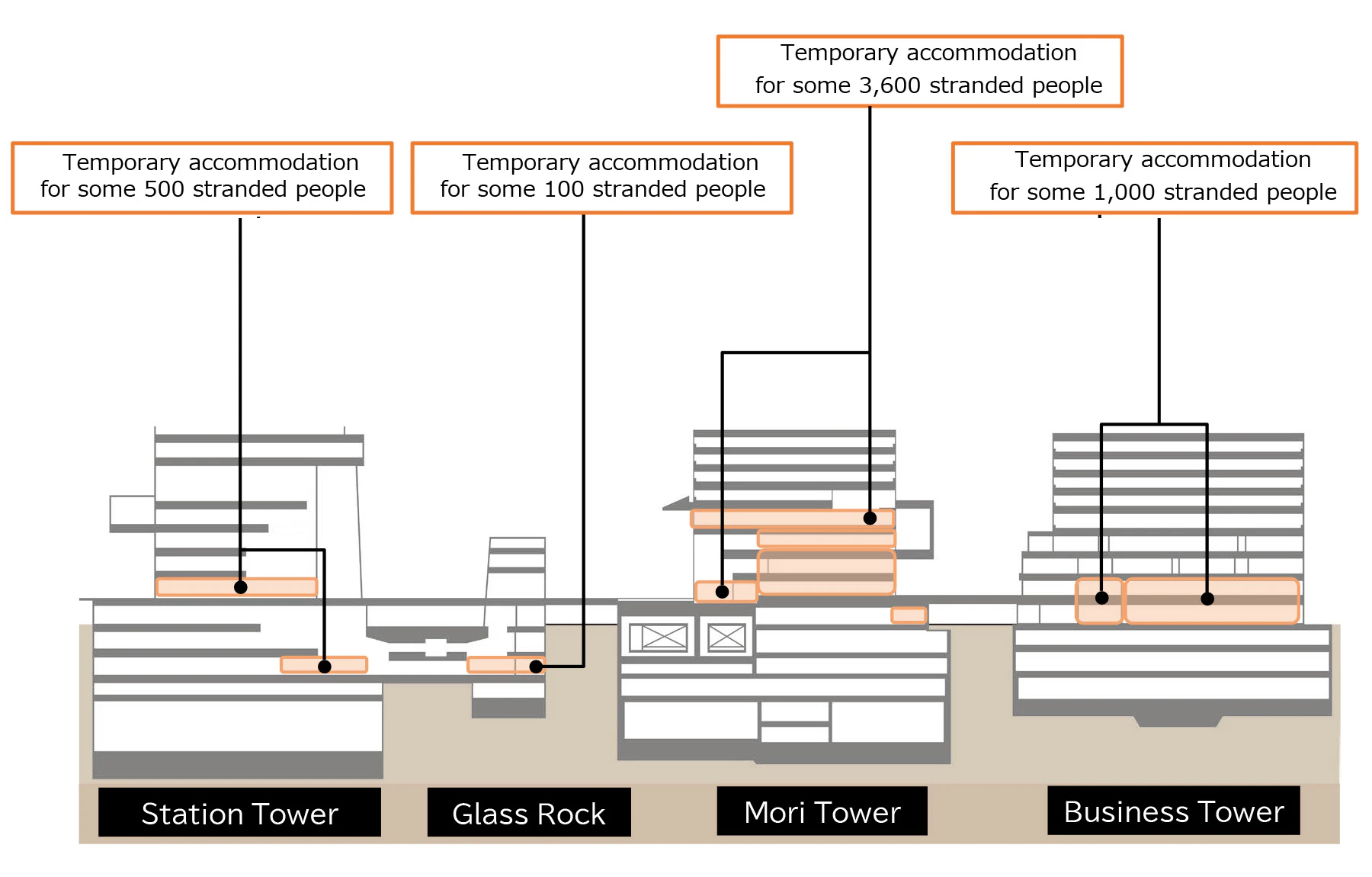
Toranomon Hills' accommodation system for accepting stranded pepole
Environment:New Green Network Connected to Atagoyama
Toranomon Hills Mori Tower, completed in 2014, created some 6,000㎡ open spaces, including abundant greenery in its Oval Square rooftop garden and Step Garden terrace. The tower is also imbued with vegetation and flowing streams to help sustain biodiversity. The addition of so much greenery enabled the tower to acquire a top AAA ranking from the Japan Habitat Evaluation and Certification Program (JHEP) operated by the Ecosystem Conservation Society-Japan. Moreover, the building's green spaces are preferred spots for yoga and other community activities enjoyed by office workers and residents.
Furthermore, Toranomon Hills Business Tower’s completion in 2020 created lush Saio Park measuring some 1,200m², and Toranomon Hills Residential Tower, completed in 2022, connected greenery in the lower layers of their mutual exteriors. The result was a contiguous greenway linked to adjacent Atagoyama Mountain and Atago Green Hills, forming a new green network spanning an extended area.
Toranomon Hills Station Tower faces Akasaka-Toranomon Green Road as part of an environmental axis formed around Loop Road No. 2. With the completion of Station Tower, the green network that ran north-south of Toranomon Hills now also runs east-west, straddling over Sakurada-dori Avenue. Furthermore, by connecting to existing greenways extending from the Shiroyama and Sengokuyama plateaus, Toranomon Hills Station Tower will become the focal point of an expanded green network spread over the wide area.
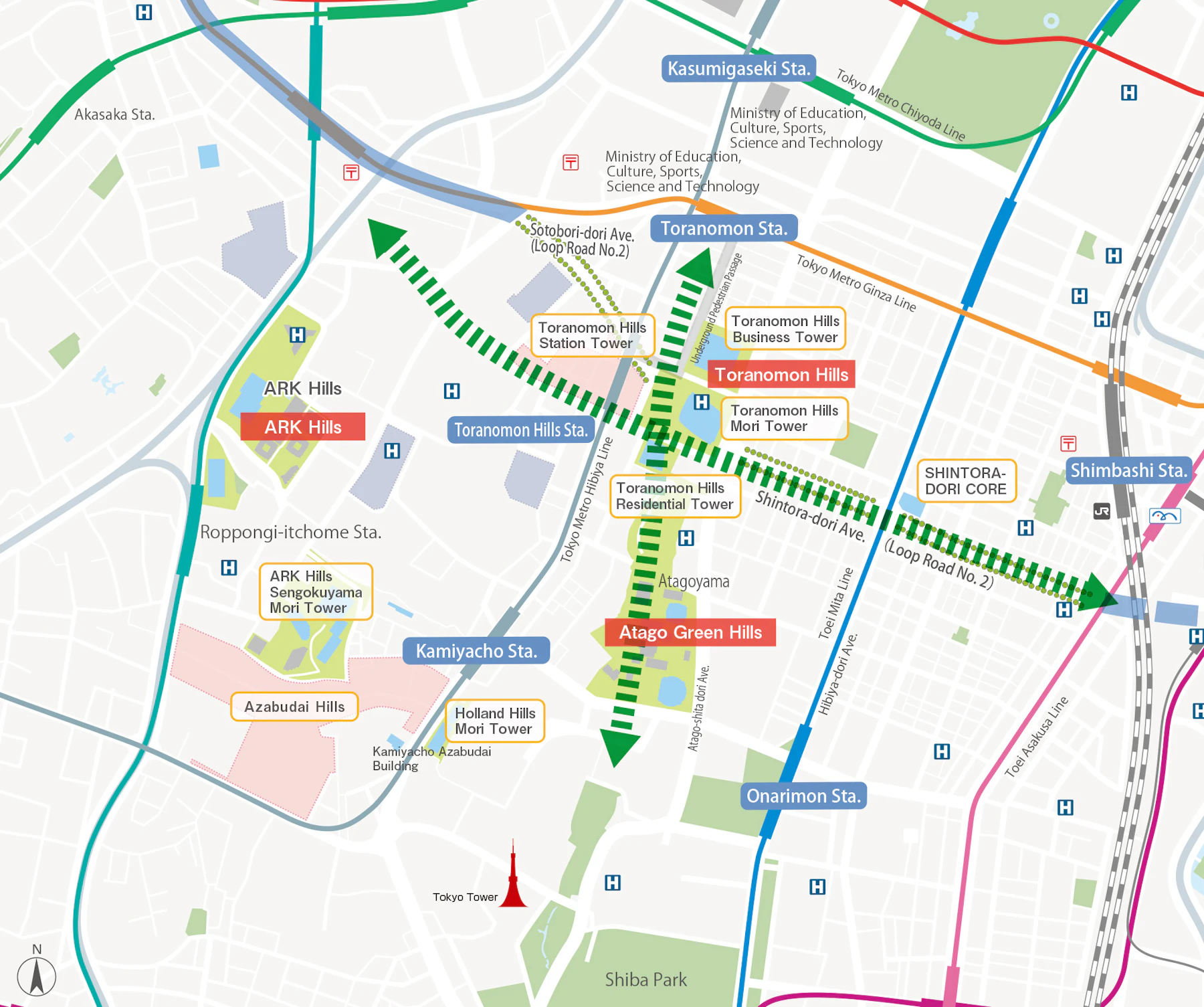
Green network image
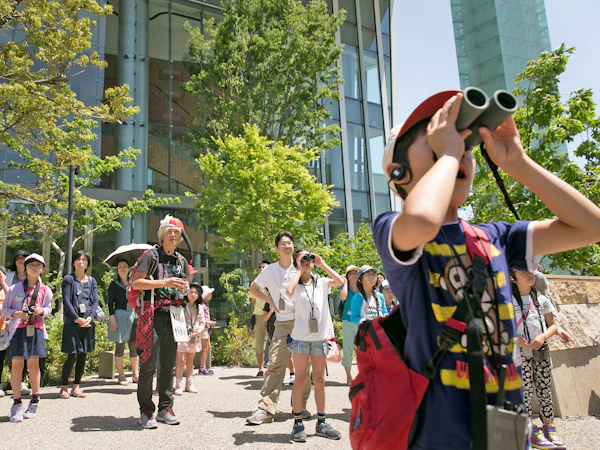
Bird watching at Toranomon Hills
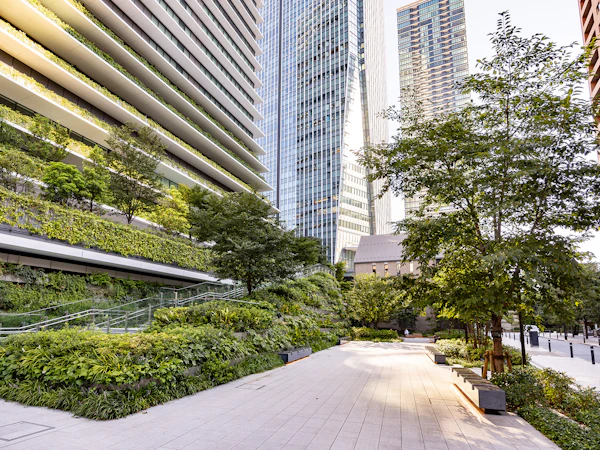
Exterior of Toranomon Hills Business Toward Saio Park
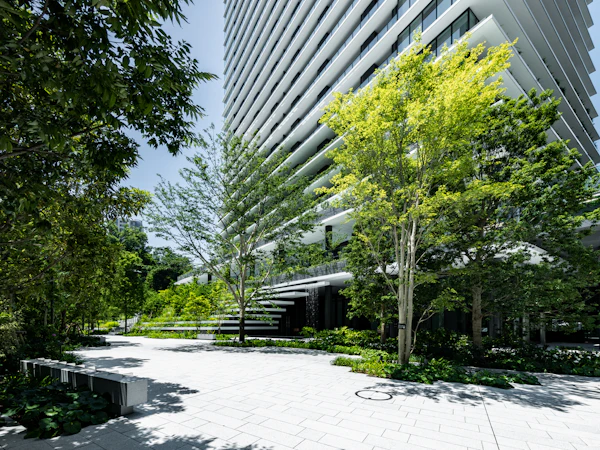
Exterior of Toranomon Hills Residential Tower
Environment:Minimizing the Entire Area's Environmental Impact
In Toranomon Hills, a high-efficiency energy center run by Toranomon Energy Network has been established to implement regional energy supply to the entire community. The first plant opened in the basement of Toranomon Hills Business Tower in 2020, followed by a second plant in the basement of Toranomon Hills Station Tower in 2023. The eco-efficient city will be realized by deploying highly efficient systems in compact cities that concentrate urban functions in high-rise structures, and using regional energy network throughout the entire community.
Furthermore, Toranomon Hills strengthens the area's safety functions, through independent and distributed energy systems, and supporting stranded people during a disaster. When the grid power supply is cut off, the co-generation system (CGS) and emergency generator supplies the power necessary in the event of the disaster. By providing temporary accommodation for 500 people in Station Tower, 100 people in Glass Rock and a stockpile warehouse of emergency provisions for three days, making Toranomon Hills an important center for disaster preparedness through hard and soft measures.
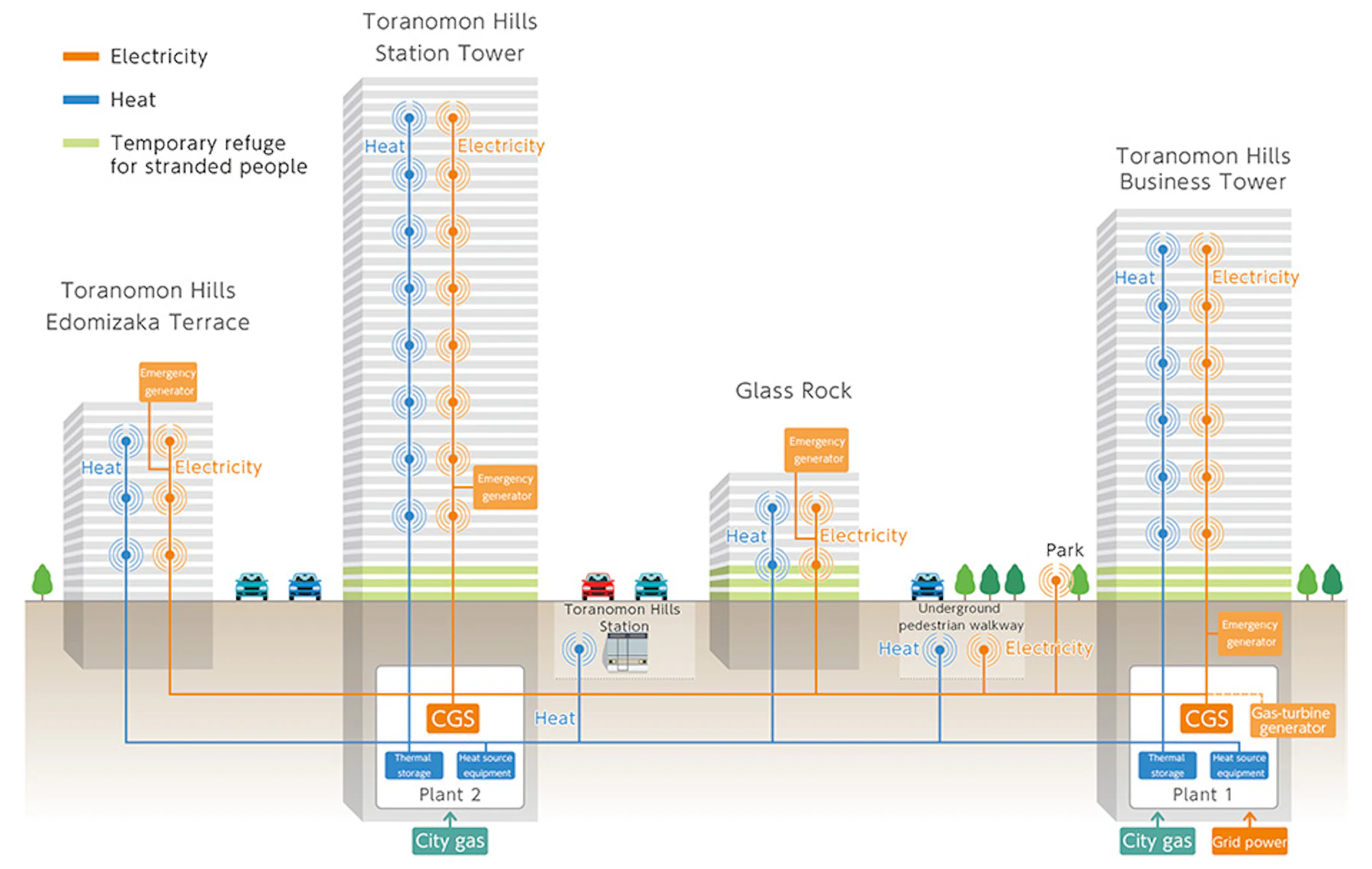
Toranomon Energy Network
Environment:Multiple Global Environmental Certifications
Toranomon Hills as a whole has achieved top Platinum certification in the Neighborhood Development (ND) category of the LEED (Leadership in Energy & Environmental Design) program. The complex received high marks for its integration with a new subway station and other public transportation facilities, high energy efficiency, and collaboration with local landowners on urban development.
The Station Tower (office and retail portion), in addition to certifications for environmental performance, received top Platinum certification under WELL, a globally recognized U.S.-based certification program that evaluates the health and comfort of building occupants. High marks were received for features such as encouraging exercise through deck-level walking, offering healthy meal options at TOKYO NODE CAFE, and deploying high-performance air filters to provide clean indoor air.
Building | Certification Name & Rank | Year Obtained |
|---|---|---|
Toranomon Hills (entire area) | Certification: LEED ND (District) | 2025 |
Mori Tower | Certification: CASBEE for Real Estate | 2023 |
Business Tower | Certification: LEED O+M | 2023 |
Business Tower | Certification: BELS | 2017 |
Station Tower (Office/Retail Facilities) | Certification: LEED BD+C | 2025 |
Station Tower (Offices/Retail Facilities) | Certification: WELL Core | 2024 |
Station Tower | Certification: CASBEE (New Construction) | 2023 |
Station Tower | Certification: BELS | 2023 |
Glass Rock | Certification: LEED BD+C | 2025 |
Glass Rock | Certification: CASBEE (New Construction) | 2024 |
Edomizaka Terrace | Certification: CASBEE (New Construction) | 2023 |
Edomizaka Terrace | Certification: BELS | 2023 |
Culture:Public Art Decorating the Complex
The public art displayed at Toranomon Hills, a new draw for Tokyo, is a visual representation of both the energy generated by the city and the even more magnificent energy of the natural world, creating a vision of the future. The artworks also play a role in continuing the legacy of Toranomon, once the gateway to the outer moat of Edo Castle. They are also meant to express the diverse connections Toranomon offers to the world as a global business center.
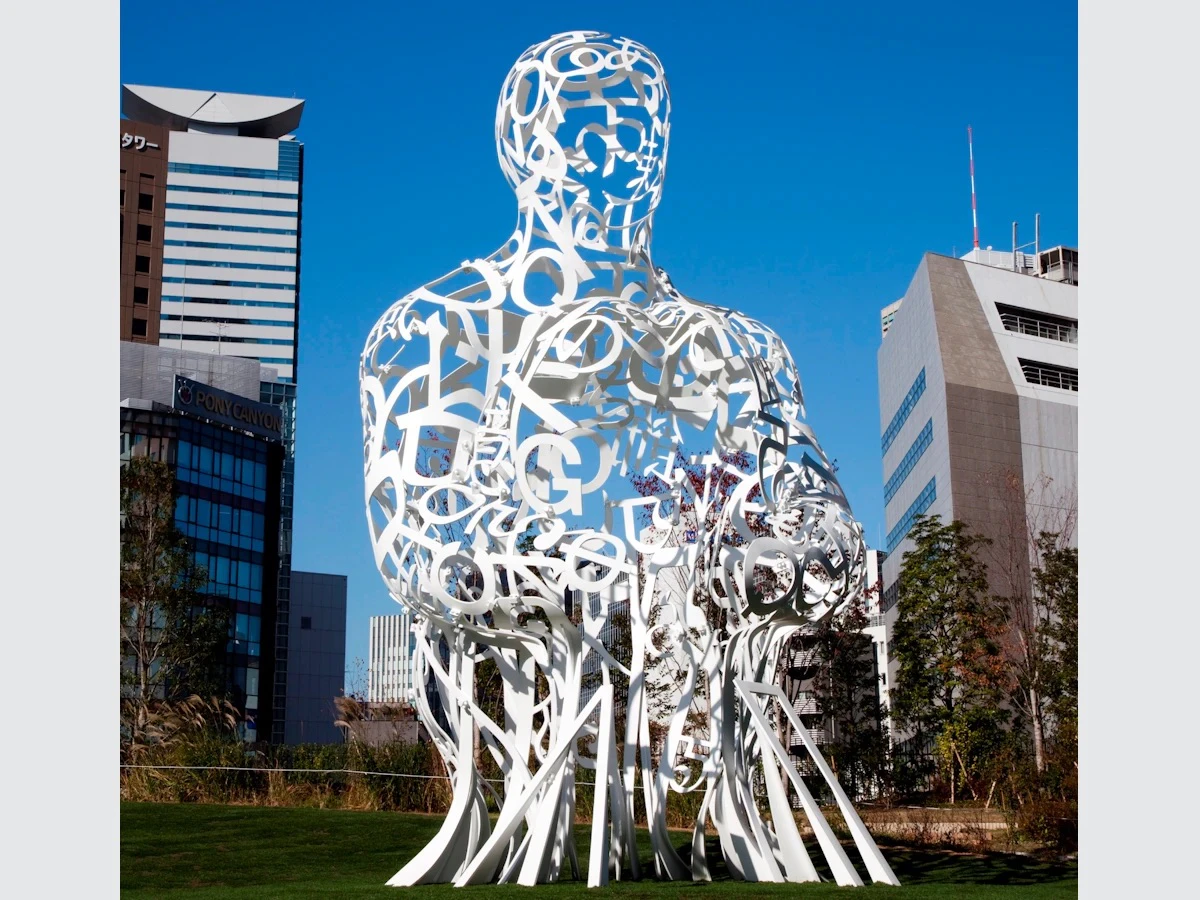
Image on left:
Displayed at Mori Tower Oval Square
Jaume Plensa, Roots 2014
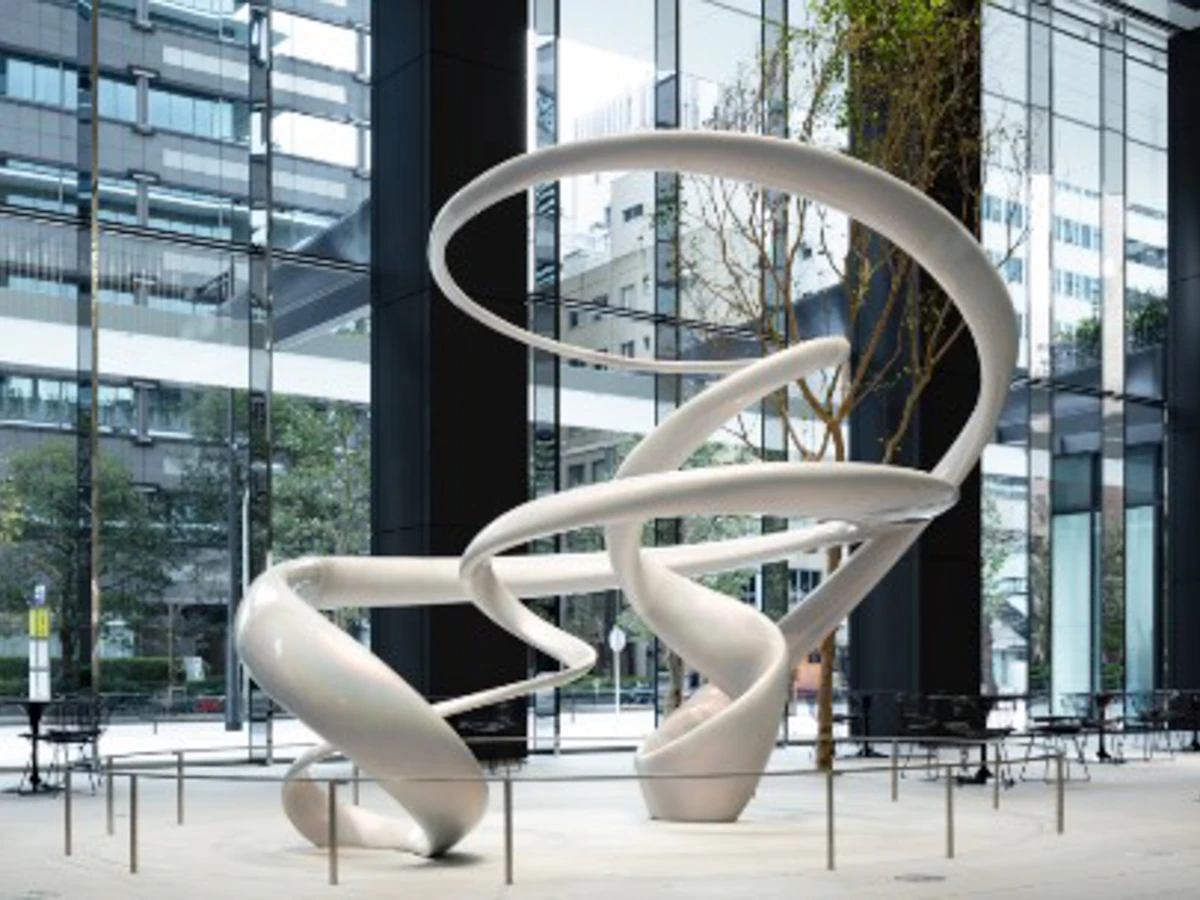
Image on right:
Displayed at the office lobby of Business Tower
Mori Mariko, Cycloid Ⅴ 2018
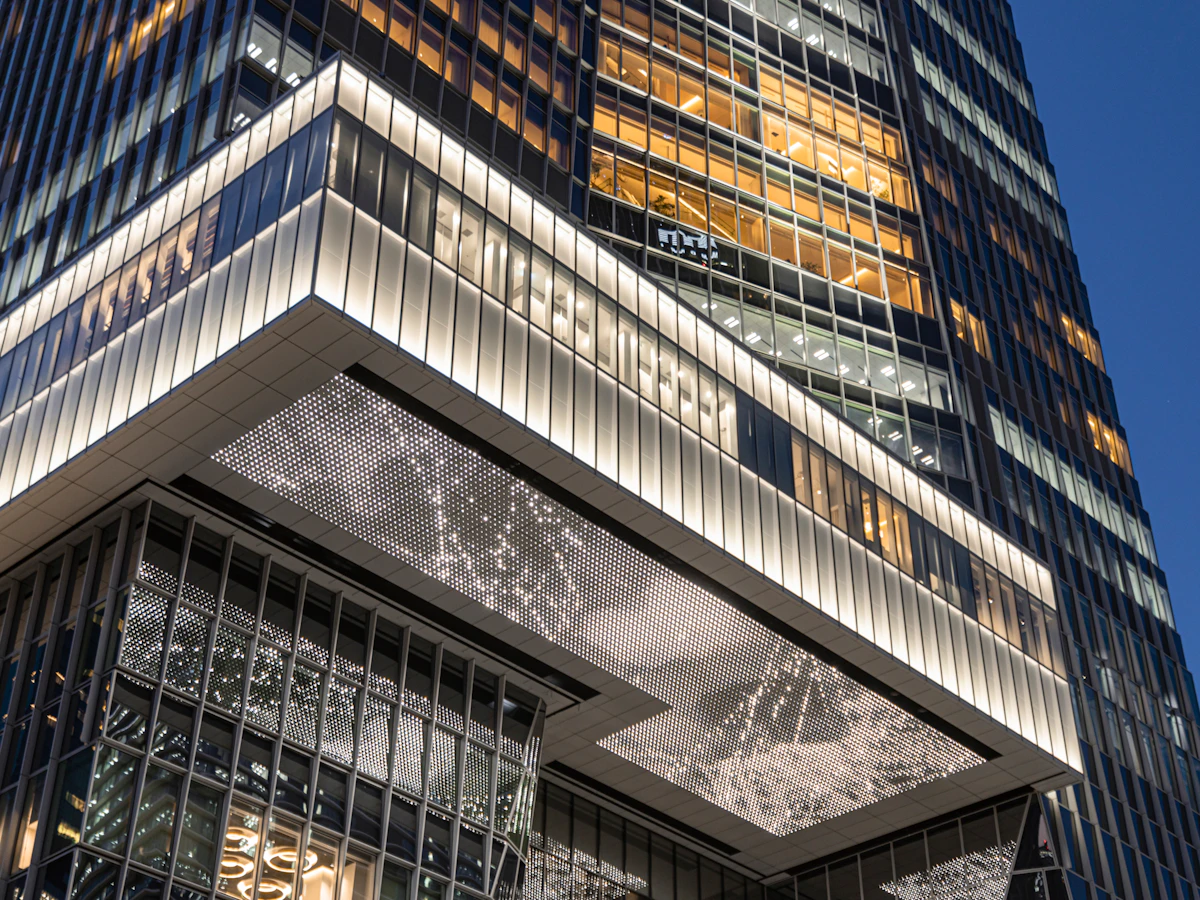
Image on left:
Displayed at the entrance of Station Tower
Leo Villareal, Firmament (Mori) 2023
LED, custom software 38.4 × 12 m
Note: Commissioned work
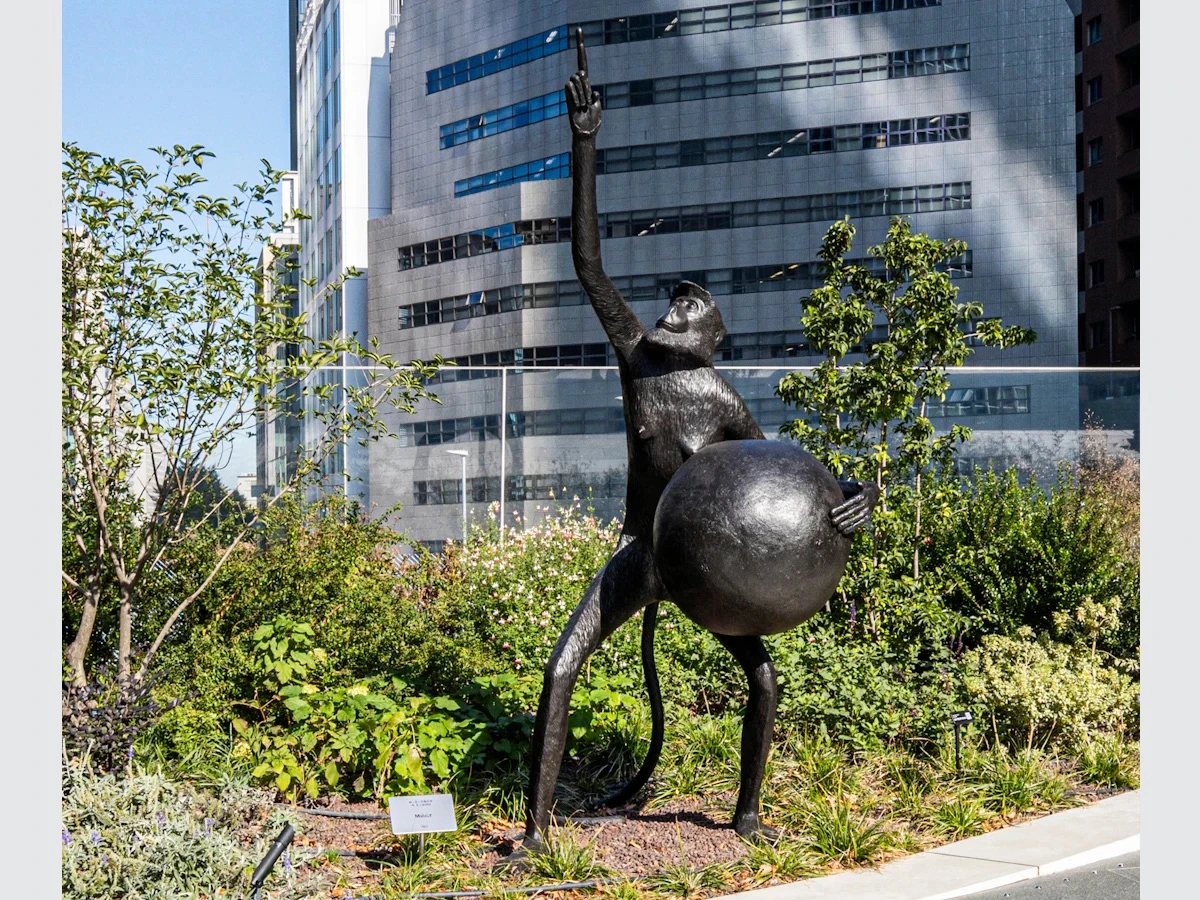
Image on right:
Displayed outside Station Tower
N.S. Harsha, Matter 2014
Bronze, 2.78 × 1.37 × 1.65 m
Architects and Designers建築家・デザイナー
World-class architects and designers participated in the development of Toranomon Hills. The unmatched individuality of each has been brought together to create a sense of unity, the source of Toranomon Hills’ utter uniqueness.
Mori Tower was designed by Nihon Sekkei, Inc. One of the constraints in the architectural plan was integrating the tower with the road, but Nihon Sekkei saw the constraint as a design opportunity. The company decided to utilize a flat shape that gently curves along Loop Road No. 2, which passes under the tower. The distinctive silhouette of the top of the tower has become a new icon of the city.
German-born architect Christoph Ingenhoven (ingenhoven architects) handled the architectural design of the Business Tower and Residential Tower. Meant to blend harmoniously with the existing Toranomon Hills Mori Tower, the design of the two towers is ideal for an international business base. Masamichi Katayama (principal of Wonderwall®) handled the interior design of the retail facilities and ARCH, creating a space that continues the history and traditions of Toranomon while incorporating more modern elements as well.
Shohei Shigematsu of the international architectural design group OMA handled the architectural design of the Station Tower, which opened in 2023. Its design is based on the “Activity Band” concept, or urban axis running from Shintora-dori Avenue to the Akasaka-Toranomon area, creating a symbolic place for people to gather and interact along the axis. One of the main objectives of the design was to integrate the tower with the wide area’s network of subways and roads as well as nearby public spaces to prevent the high-rise tower from being isolated from its surroundings.
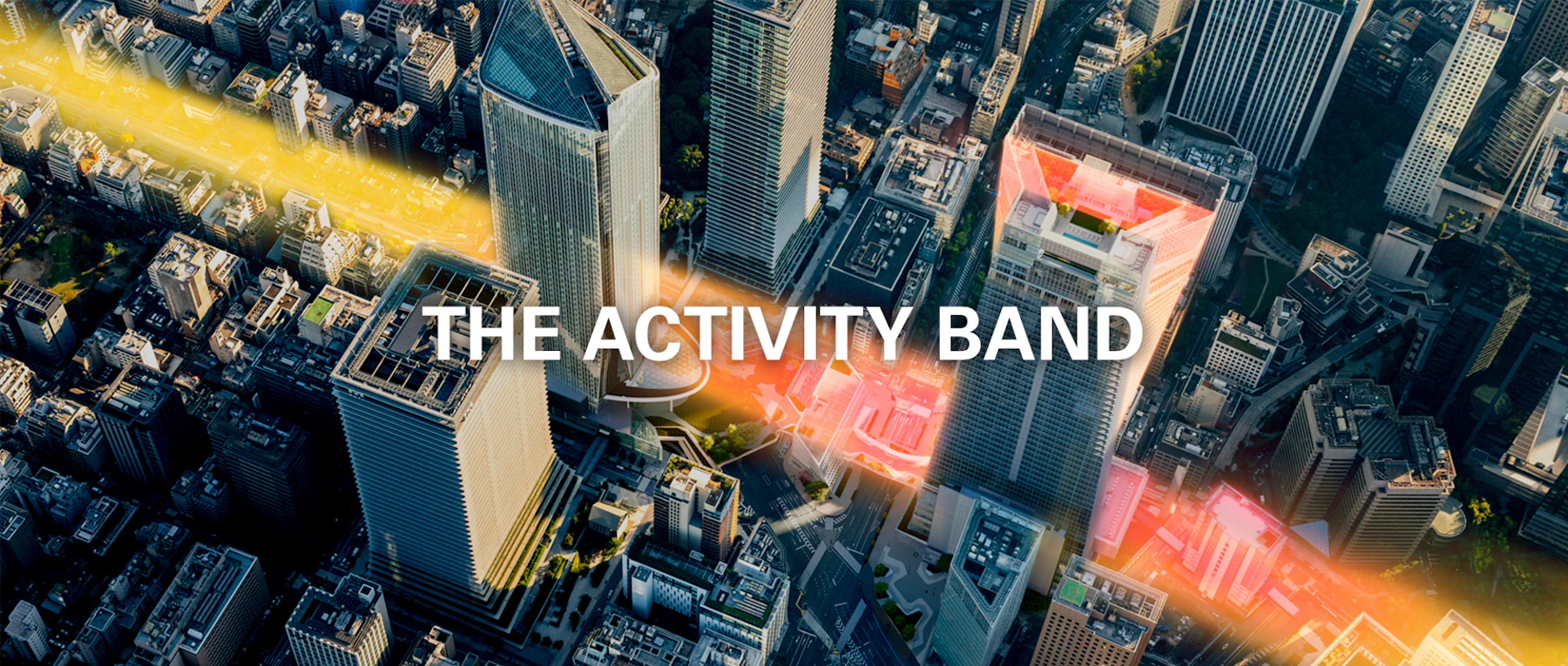
Data Sheetデータシート
Location | 1~3-chome, Toranomon, and Atago 1-chome Minato-ku, Tokyo |
Site Area | Approx. 7.5ha |
Total Floor Area | Approx. 792,000m² |
Office Space | Approx. 305,000m² |
Residential Units | Approx. 730 units |
Retail Space | Approx. 26,000m² |
Shops | Approx. 170 shops |
Hotel Units | Approx. 370 units |
Conference area | Approx. 13,300m² |
Green Space | Approx. 21,000m² |



