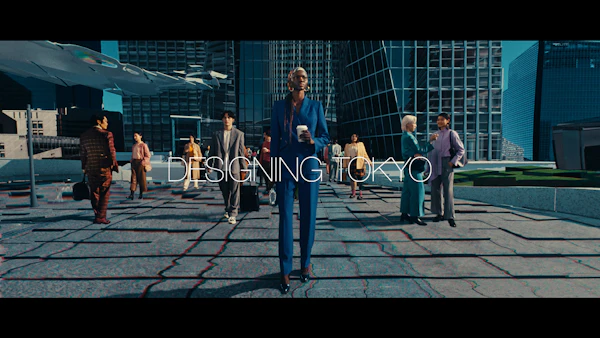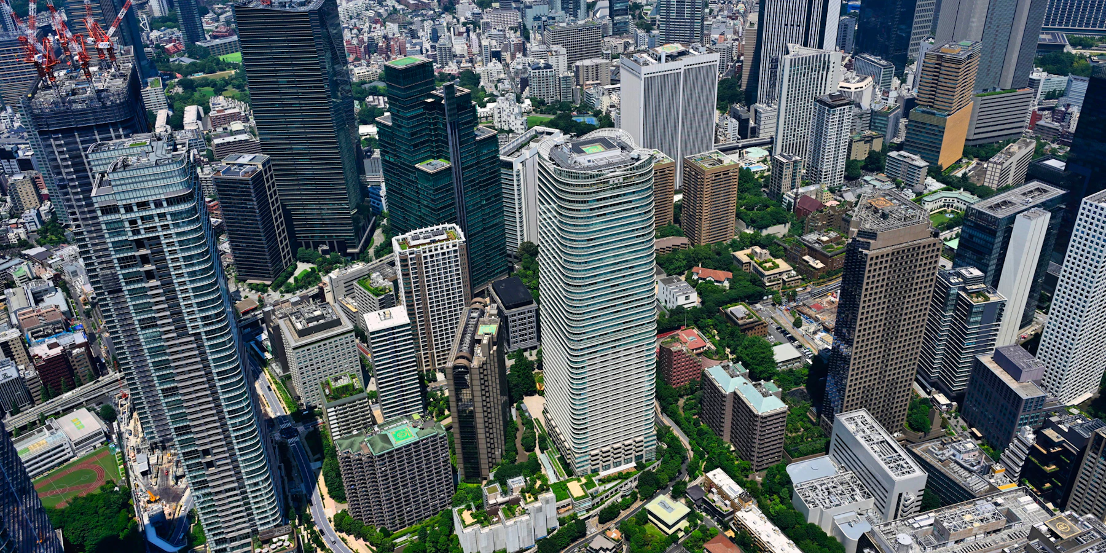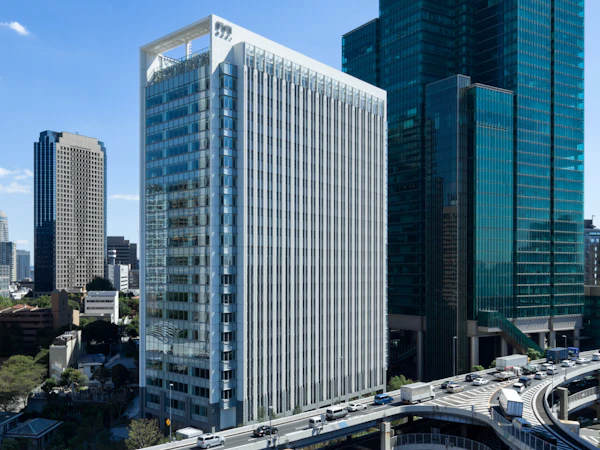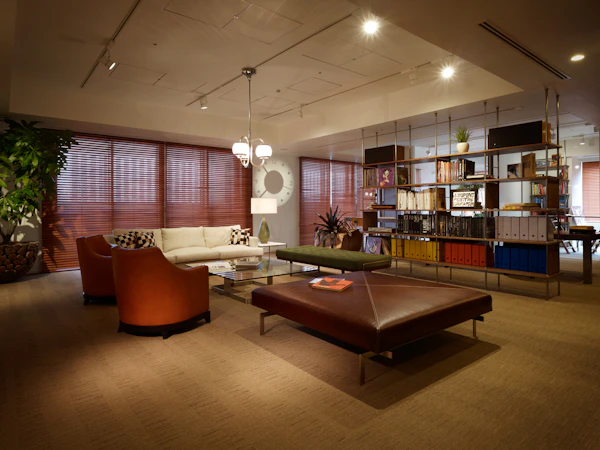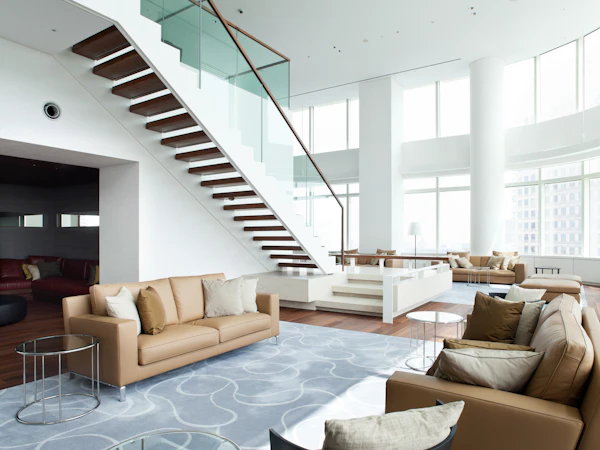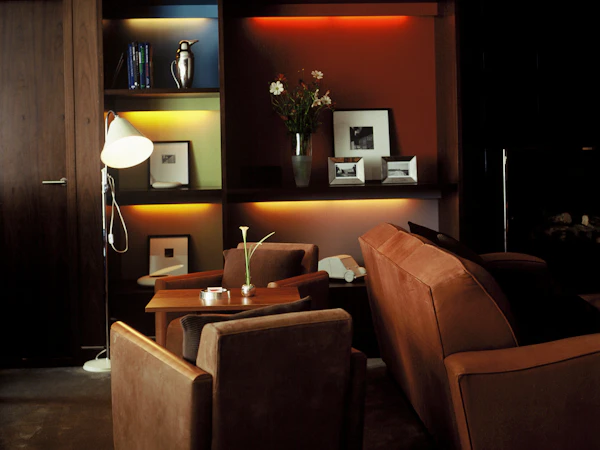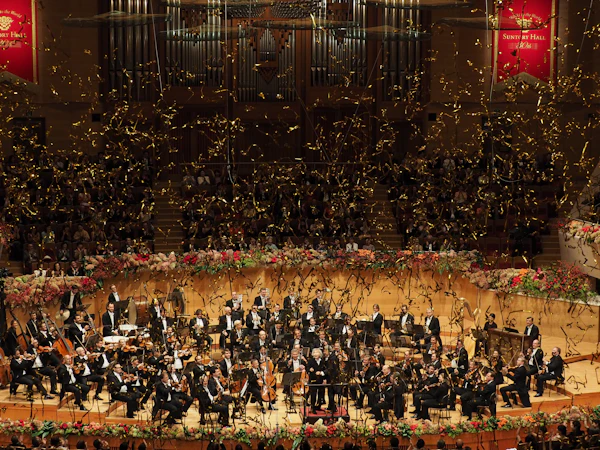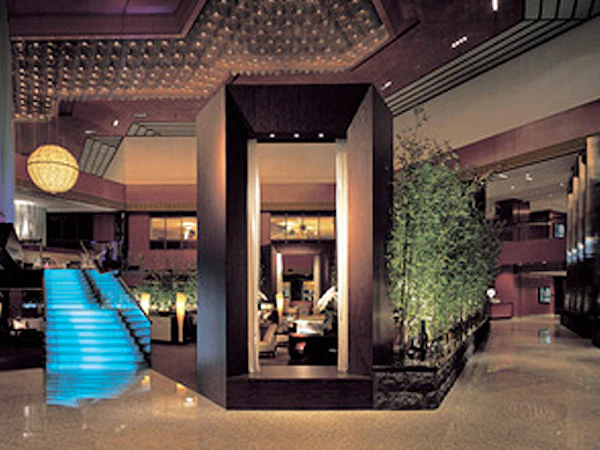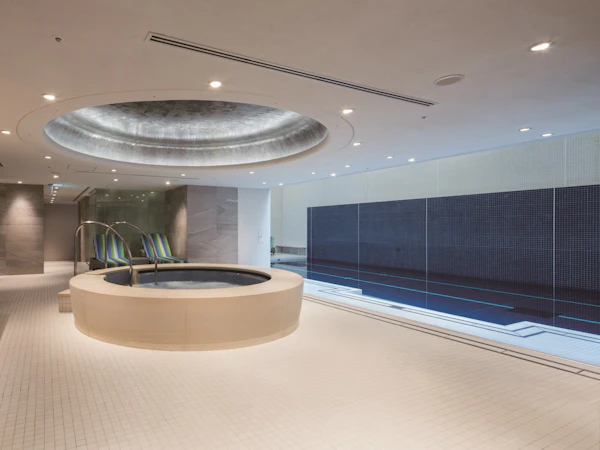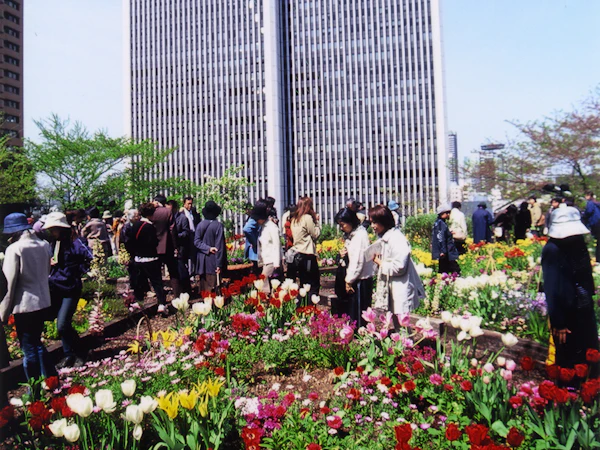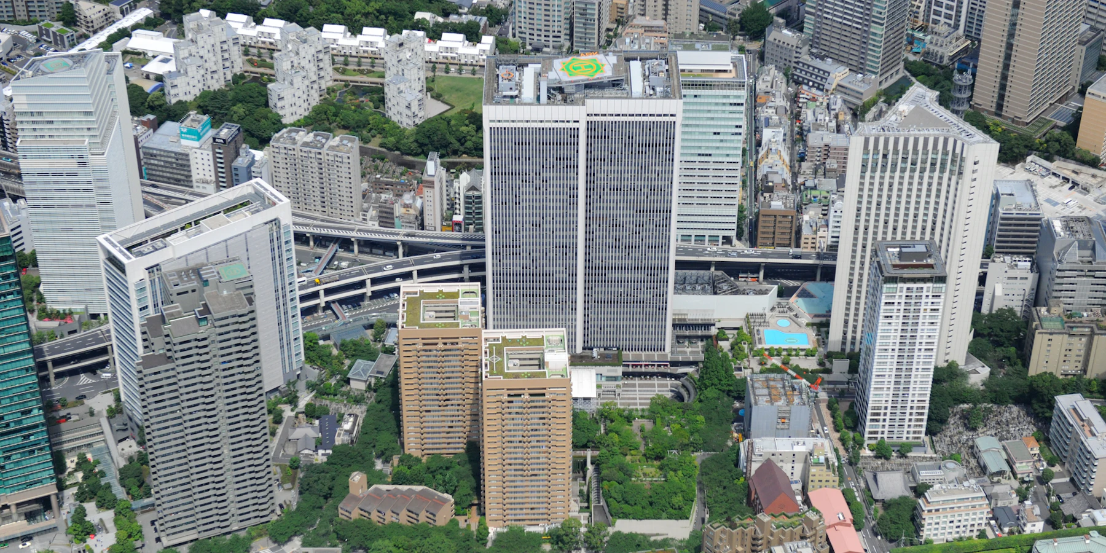ARK Hills
アークヒルズ

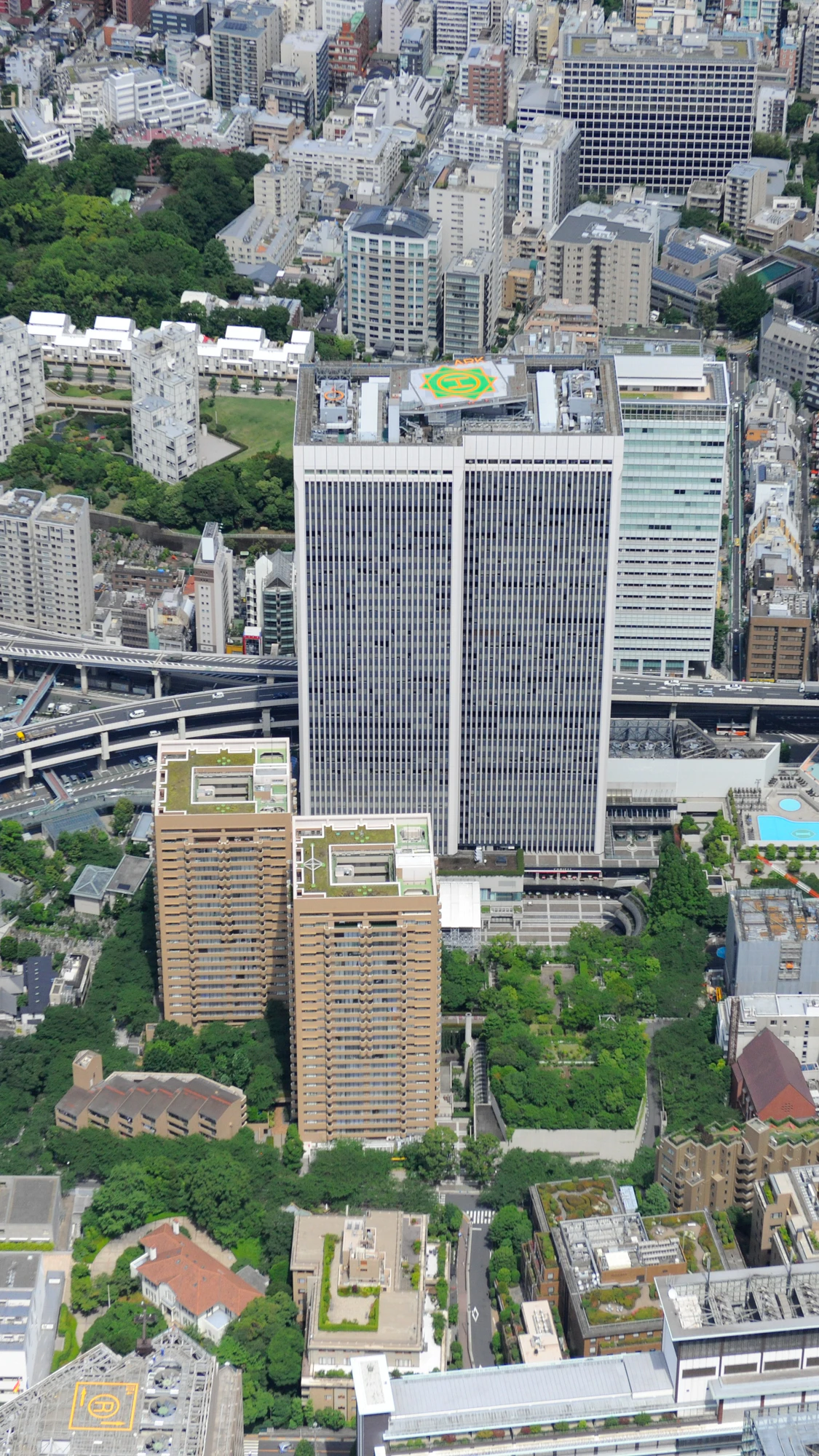
Conceptコンセプト
The development concept for ARK Hills has the goal of creating a new business town for the 21st century in an era of increasing intellectual productivity, internationalization and greater use of information technology, in order to meet the new demand for a 24-hour business structure centered on Tokyo, London, and New York. ARK Hills is also adjacent to a cutting-edge commercial, cultural, and residential zone in Tokyo connecting Akasaka, Roppongi, Aoyama, and Azabu, and we created the complex as a place for multipurpose and diverse activities in the heart of the city, fusing business and these regional characteristics. Under the guidance of the government, we studied various ways to make the development multifunctional.
We conducted a series of physical studies and market researches and decided the operators who would actually run the complex and the combination of uses it would have, and as a result created the concept of a multipurpose city complex combining business, life, culture, information, and leisure, and offering large-scale, super-high-rise offices, apartment buildings in the heart of the city, a full-scale city hotel, a 2,000-seat concert hall, and a television studio.
The next major theme was the creation of a comfortable, relaxing environment while realizing the high level of functionality expected of a central city area. There was a need to maintain the unique environment of each facility while also building an environment that was encompassing enough to enable the buildings to coexist with each other. For this reason we incorporated natural environments to a large degree, including undulating landscaping and greenery and water.
This is also an era of technological innovation. We incorporated as many cutting-edge technologies as possible to create a comfortable environment. We conducted numerous studies of information technologies, which have developed particularly quickly, and in order to meet the needs of an age of pervasive information technology we decided to equip the complex with information structures, and to create a so-called intelligent city featuring intelligent buildings.
The fundamental concept of ARK Hills is the creation of "a total environment city," namely a business city that meet the needs of the current era of internationalization and greater use of information technology, a 24 hour multipurpose city complex, a city with a comfortable environment, and an intelligent city.
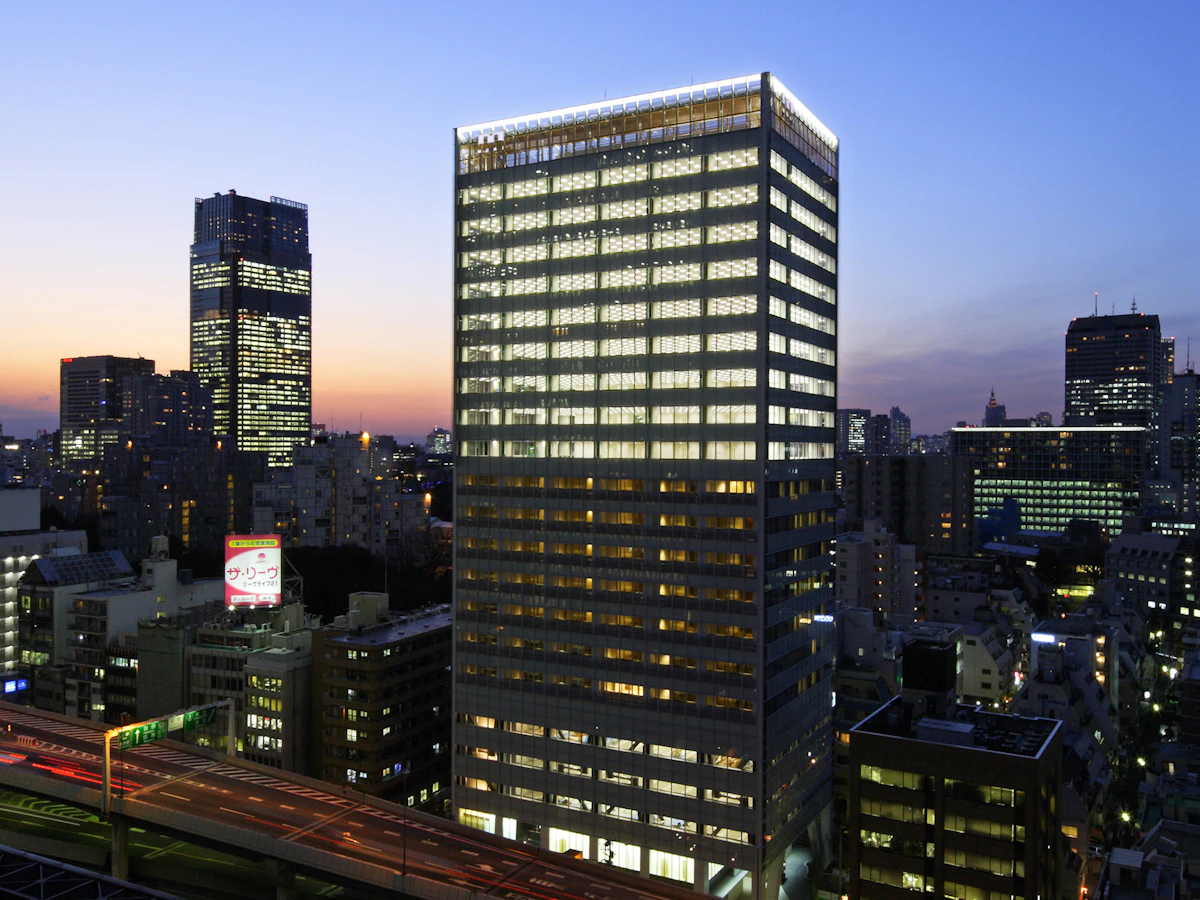
History開発経緯
ARK Hills was the first large-scale multipurpose redevelopment project undertaken by Mori Building. Way back in 1967 Mori Building acquired its first land in this area and after the government had designed the site as suitable for redevelopment we actually spent nineteen years on the project. It is no exaggeration to say that the urban planning philosophy of Mori Building supported the enormous amount of time and energy we expended on the project.
Development Time Line
1971 | The Tokyo Metropolitan Government conducts a survey of the suitability of the site for redevelopment and designates the site as suitable |
1973 | Minato Ward publishes the Basic Plan for Redevelopment |
1978 | Akasaka-Roppongi Area Redevelopment Preparatory Association established |
1979 | Urban plan decision announced |
1982 | Establishment of the Akasaka-Roppongi Area Urban District Redevelopment Association approved |
1983 | Rights Conversion Plan approved |
1983 | Construction starts |
1986 | Construction completed |
The large ARK Hills site features multiple buildings with different uses. The fundamental shapes of the buildings differ depending on their uses. Some buildings can be super-high-rise and also have a large flat surface volume, some can be tall but must be slim, and others may require horizontal spread for the low-rise parts. If a good balance can be found between these shapes, then a high-density but appealing landscape and comfortable environment can be created.
A diverse world is expressed from the symbolic ARK Karajan Plaza, through the external spaces of each of these buildings, and to their internal spaces.
The ARK Mori Building was built to meet the needs of an era of internationalization and greater use of information technology and was Japan’s first intelligent building. At the time of completion many international financial institutions then new to Japan located their offices there and the ARK Mori Building was soon recognized as Tokyo’s premiere international finance center.
Furthermore, we have actively worked to add greenery to the building, including the rooftop, since the construction was completed, and the symbolic avenues of cherry trees and the seven ARK Gardens have evolved into a vital urban ecosystem, presenting seasonal landscapes in the heart of the city.
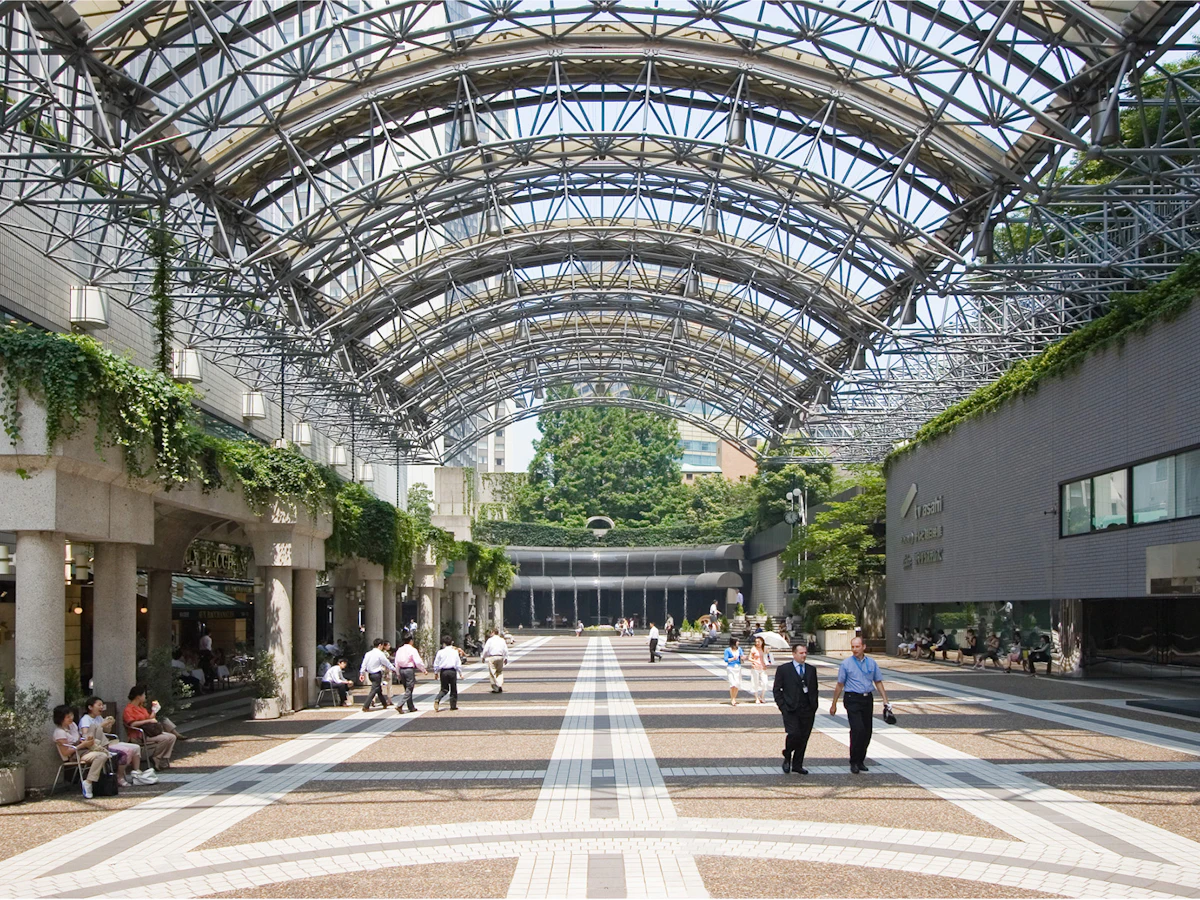
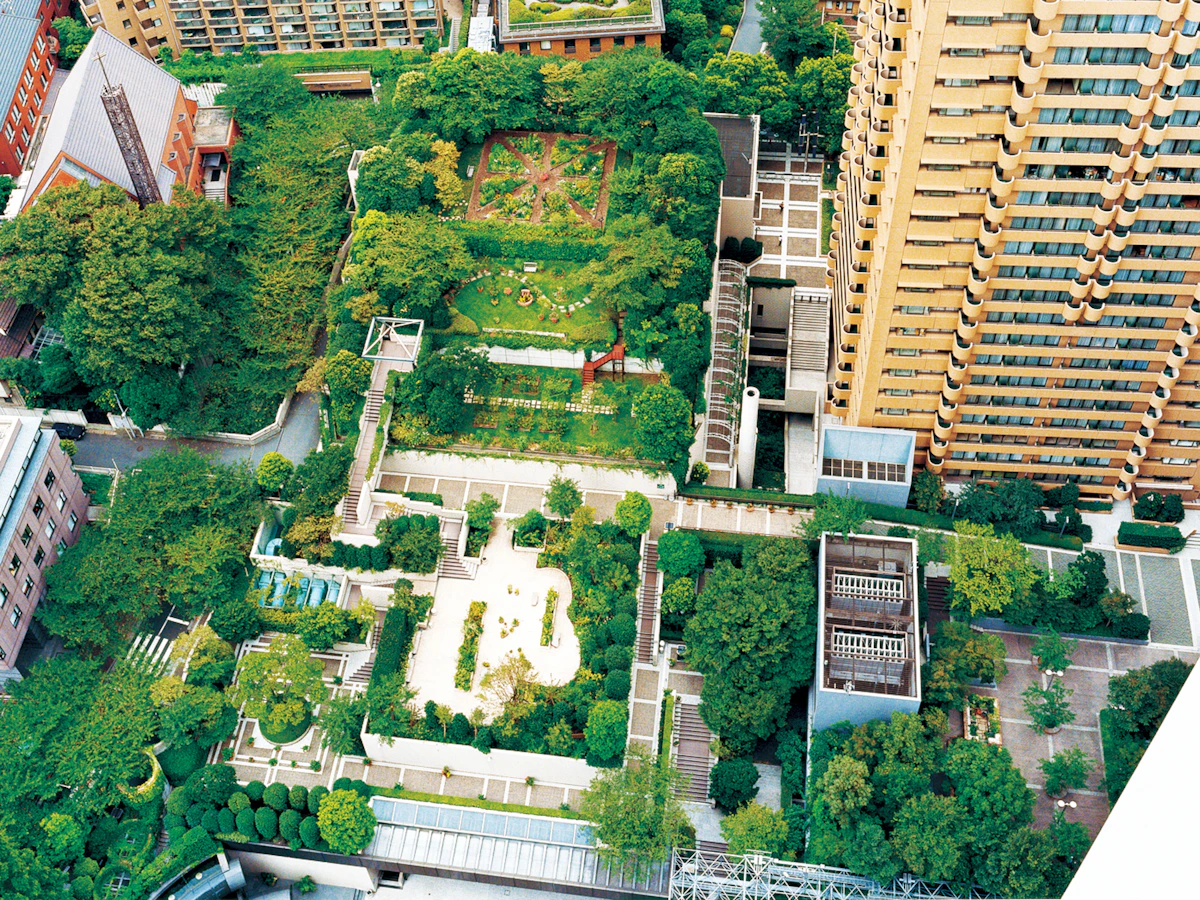
Facility Plan計画概要
In order to realize a high level of functionality, we combined 5.6ha into one urban zone and developed the twisting, narrow road that had existed before development (with a total area of 2,000m²) into two encircling roads with a width of 12m and 8m (and a total area of 7,000m²). We got rid of all of the former ward roads within the area and established the new encircling roads as the ward roads. The avenues of cherry trees on each side of the encircling roads have grown up and become famous. Every year when the cherry trees are in full bloom, many people come to enjoy them.
We have placed super-high-rise, spacious offices and hotels alongside the 40m wide Takanawa-Azabu expressway and positioned three residential buildings with six floors, twenty-one floors, and twenty-five floors on the south side of a hill where they get good sunlight. Between the residential buildings and the office building, we have created a plaza and there is a television studio facing the plaza and below it. On the north side of the residential building, there is a low-rise concert hall facing the plaza, as we take account of an environment for the existing residences adjacent to the north side of the complex. Our approach is the so-called “movement of capacity rights” through the “method of comprehensive design for apartment complex,” which increases the capacity of the commercial zone alongside the trunk road (the offices and the hotel) and keeps down the capacity of the cultural and residential zone on the south side.
The land on which the complex is situated is hilly and there is a difference of 20m in altitude within it, but we took advantage of that difference to build a plaza on the terraced fields. This three-dimensional plaza and the pedestrian walkways we created using pedestrian decks enabled us to make as spacious as 55% of the site into public space.
For comprehensive developments it is important to achieve a balance between consistency with the overall city district and the individuality of each building. We designed the complex so as to maintain the framework of the city and the identity of the town of ARK Hills and at the same time express the individuality of each building that arises from its functions.
With the changing times the needs, lives, and economic activities of people also change. Thus a transformation in cities is also needed. It is important to perceptively understand this need and act to renew cities so that they can continue to shine. It is difficult to change the framework of buildings, the hardware constituting cities, but it is not difficult to change the software with a view to diversifying the functions of cities. We have renewed ARK Hills many times since its completion.
In 1996, we established Academy Hills, a conference facility fully outfitted with advanced equipment to meet the diversified needs of office workers. The facility was later transferred to Roppongi Hills and closed in June 2024. We launched the ARK GARDENING CLUB, which also accepts residents from the surrounding area as members. In 1998 we carried out a large-scale renovation of the restaurants, including the joint-use facilities, to meet the needs of the changing food culture. We renovated ARK HILLS SPA to develop the living environment. We enhanced the gardens, etc. based on the concept of making greening, formerly a uniform approach, richer and more available to people. Aiming to improving the working environment of office workers, we also carried out across-the-board renovations including the creation of a floor containing office equipment, renewal of the design of the joint-use areas, strengthening of security, etc.
ARK Hills has played a guiding role in urban renewal and has become more mature over time. It will continue to evolve now more than ever, without ever stopping.
Facility Overview施設概要
Office
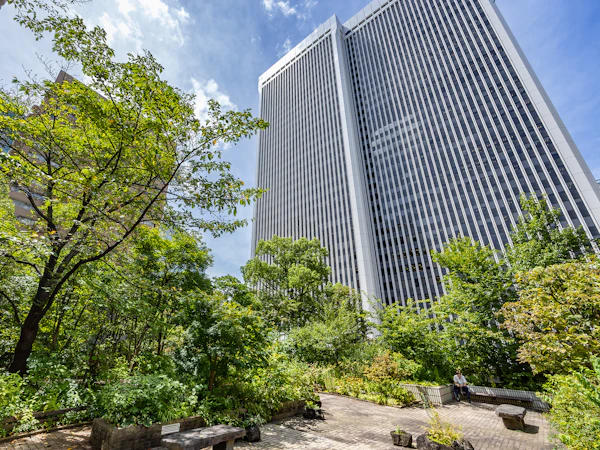
ARK Mori Building
To meet the needs of the current era of internationalization and greater use of information technology, we created the ARK Mori Building based on design concepts from the planning stage onwards that incorporate outstanding components as much as possible mainly in light of "safety", "comfort", "convenience", and "adaptability". In 2005 we carried out a major renovation of the building, with the major goals of "regeneration of interior design utilizing the special qualities of Ark Hills" and "pursuing office specifications of the same standard as those of Roppongi Hills Mori Tower."
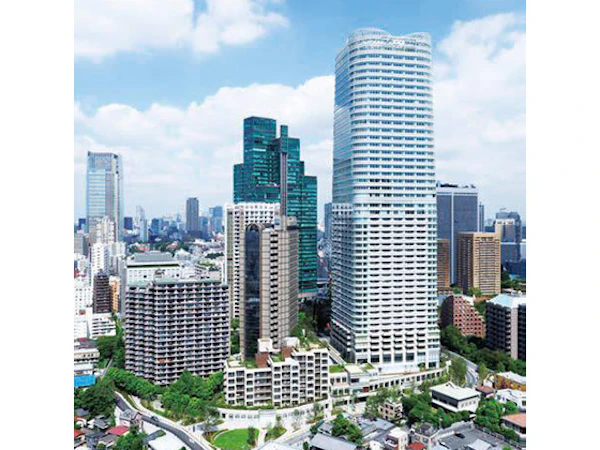
ARK Hills Sengokuyama Mori Tower
The offices on upper floors 25 to 47 of the ARK Hills Sengokuyama Mori Tower provide a view of the city center, and the standard floor lease rooms are approximately 2,000m² of very comfortable flexible office space without pillars. The standard floor ceiling height is 2.8m with a 150mm raised computer floor, and this is the first time the LED lights with automatic dimmers developed by Mori Building to provide good-quality light and provide significant energy savings have been used in the Forest Ceiling System, allows the layout, number of lights, and other features to be flexibly changed. Other measures have also been taken to reduce the environmental load, such as using Low-E double windows that reduce the heat entering the building through the windows.
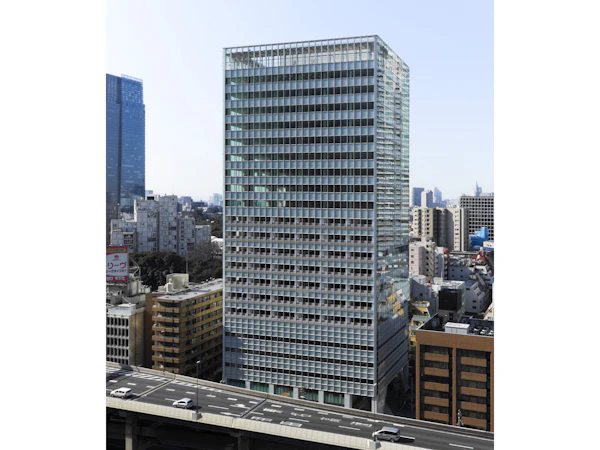
ARK Hills Front Tower
The site of this project is in front of ARK Hills, mainly consisted of 10-floor office with high security and fabulous view. It achieves harmony with the other ARK Hills projects in the vicinity and to develop the environment, including widening the ward roads on the northwestern side of the site and establishing open spaces and green areas within the site.
ARK Hills South Tower
A new business base born in ARK Hills, which has continued to develop as the center of international business and culture. In addition to the highly flexible and efficient office space (approx. 1,900m2 per floor), it is located directly to Roppongi 1-chome Station. The pedestrian deck connecting ARK Hills and the IZUMI GARDEN, advanced facilities, high seismic performance and environmental performance, adds a new value to the business.
Residence
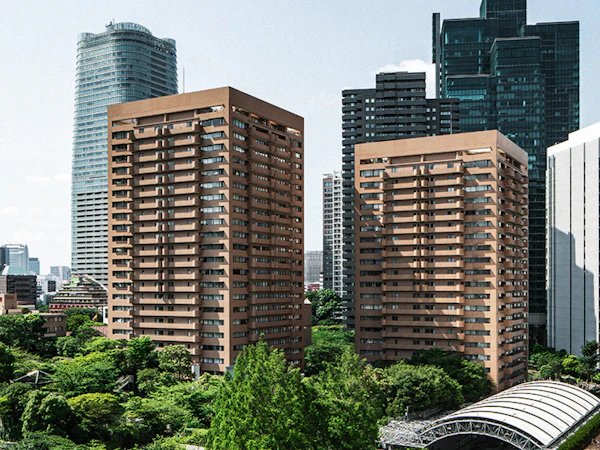
ARK Towers
ARK Towers is a luxury residence providing a key component of the multipurpose city ARK Hills. It features modern, relaxing living spaces, high quality and meticulous service, and state of the art security systems. Here you can lead a life as comfortable and refined as in a five-star hotel, particularly in our furnished dwelling units which are fully fitted out with elegant furniture. The residences are business centers in the heart of the city in an environment rich in intellectual stimulation in which a fulfilling life can be enjoyed. They offer the ideal urban life for executives.
ARK Hills Front Tower RoP
Ideally situated only a 4-minute stroll from Tameike-sanno Station and Roppongi itchome Station, ARK Hills Front Tower RoP offers a location with unmatched convenience. With features such as meeting rooms, ceilings with a maximum height of 3.0m, and spacious living rooms, the residence promises flexibility of living space never before offered by MORI LIVING. Privileges to use the facilities of Roppongi Hills Club, ARK Hills Club and 5 Hills Spa locations in central Tokyo are just the beginning of the many advantages of life in ARK Hills Front Tower RoP. Common-use facilities such as the lounge, meeting rooms and roof garden add a new dimension to residential living, while state-of-the-art security guards your privacy.
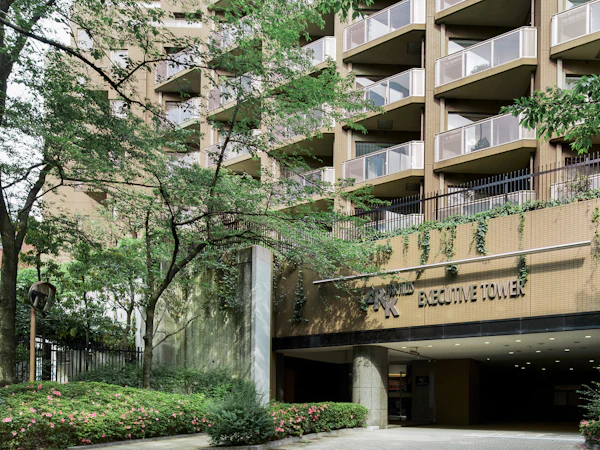
ARK Hills Executive Tower
ARK Hills Executive Tower is a residence in the heart of the city that is perfect for executives. It offers a space equipped with facilities and service locations that meet the needs of a variety of lifestyles.
ARK Hills Sengokuyama Residence
ARK Hills Sengokuyama Residence, which is on floors 3 to 24 of the mixed-use building, offers a variety of tenant plans with mainly 2- to 3-bedroom units but with some units going up to 5 bedrooms and which balconies that are 4m wide. These residences also feature bilingual service, a spa, view lounge, and other ancillary facilities as well as peace of mind because of the earthquake resistance and other features. Further, its close proximity to entertainment and cultural attractions offer a rich lifestyle and the great service offered in cooperation with the various facilities are the new standard for “MORI LIVING,” the residence brand being built by Mori Building.
Retail facilities
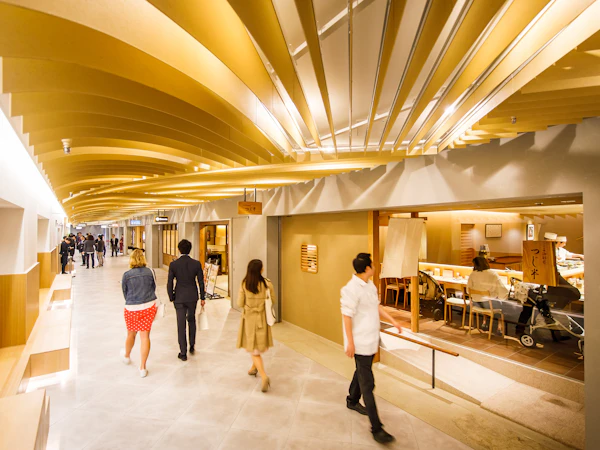
ARK Hills is a multipurpose city complex which fulfills work, play, and relaxation, all the elements of urban life. The restaurants, cafes, and shops here welcome you with warm hospitality. It is a comfortable space, with original menus featuring new kinds of food made only from the best ingredients. The surrounding environment also offers a rich experience to visitors. Features include the ARK Karajan Plaza replete with water and greenery and the ARK GARDEM where you can experience nature in the heart of the city.
Art and Culture Facilities
ARK HILLS CLUB
ARK HILLS CLUB is a center for the transmission of people, information, and culture.
The unchanging sense of calm warmly embraces visitors. People who share the same values gather together in the ARK HILLS CLUB, which offers a relaxing space just like home and superior hospitality. ARK HILLS CLUB also holds elaborate themed events every month that can only be experienced at the club. It offers a new way to enjoy lively culture in a comfortable urban space.Suntory Hall
Suntory Hall is the first hall in Tokyo exclusively for concerts. It was designed with the assistance of the late Herbert von Karajan, one of the greatest musicians of all time, in accordance with the fundamental concept of the world's most beautiful sounds. It has built a strong position as “Japan’s Music Hall of Fame.” It includes the Main Hall and Blue Rose (the Small Hall) and boasts 2006 seats and one of the finest pipe organs in the world. In 2007, the 21st anniversary of Suntory Hall, we carried out extensive renovations in order to increase customer satisfaction even further.
Conference Facilities and Event Space
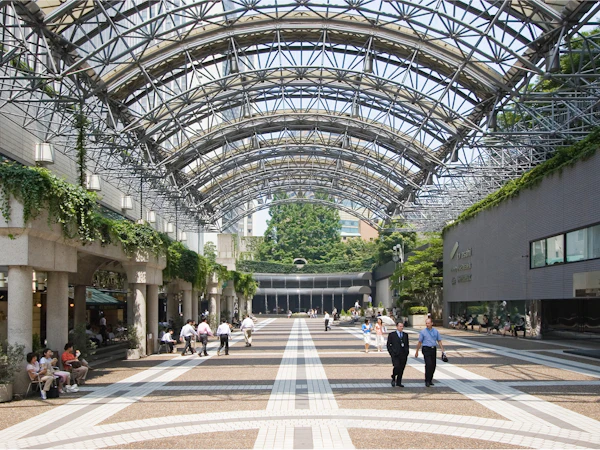
ARK Karajan Place
The ARK Karajan Plaza is situated in the center of ARK Hills and adds color to the street. The plaza is the center of activities in ARK Hills, with a variety of lively events held here in each season, and it serves to make life in the city more appealing.
Hotel, Resort, Wellness
ANA Intercontinental Tokyo
The ANA InterContinental Tokyo is a luxury city hotel with approximately 800 rooms ranging from single rooms to suites. It also offers 13 restaurants and bars, banquet halls, a chapel, a shrine, a garden pool, and much more.
ARK HILLS SPA
ARK HILLS SPA is a spiritual spa club designed under the supervision of Sir Terence Conran with city life in mind. Superior relaxation in the sauna or jacuzzi, fitness training based on counseling for each individual... In this comfortable environment designed for mental wellbeing, you can heal both your mind and your body and restore your day-to-day vitality.
Parks and Green Spaces
ARK GARDEN
ARK GARDEN is the overall name of several gardens in ARK Hills and its surrounds. These include the Main Garden, and the Four Seasons Garden, which features only indigenous Japanese plant species and plant species brought to Japan in ancient times. The seasonally flowering plants in these and the other gardens are appropriate for their locations and teach us about the diversity and possibilities of rooftop greening. Apart from the gardens which are not open to the public (marked with an asterisk), the gardens can be viewed at any time from 8:00 in the morning to 9:00 at night. Time spent with plants while directly touching them gives us the best kind of peace and happiness. Please enjoy our garden cruise amongst pleasing seasonal flowering plants to your heart’s content.
Data Sheetデータシート
Project Name | Akasaka-Roppongi District Category 1 Urban Redevelopment Project | |
Location | 1-12-32, etc., Akasaka, Minato-ku, Tokyo | |
Site Area | Approx. 5.6ha | |
Building Ground Area | 41,187m² | |
Building Site Area | 22,854m² | |
Total Floor Area | 360,609m² | |
| 181,833m² | |
| 54,880m² | |
| 54,881m² | |
| 12,149m² | |
| 838m² | |
| 5,885m² | |
| 127m² etc. | |
Facilities | Office, Residence, Hotel, Retail Facilities, A Concert Hall, Studios, Meeting Rooms | |
Floor |
| 37 floors above ground/ 4 floors underground |
| 25 floors above ground/ 2 floors underground | |
| 6 floors above ground/ 2 floors underground | |
| 4 floors above ground/ 2 floors underground | |
| 5 floors above ground/ 2 floors underground | |
| 9 floors above ground/ 2 floors underground | |
| 1 floors above ground/ 2 floors underground | |
Height |
| 153m |
Green Coverage Rate | 42.13% | |
Construction Started | November 1983 | |
Construction Completion | March 1986 | |
Structure |
| S (1st floor and above), SRC (B4~B1 floor), S (surrounding low-rise sections) |
| SRC | |
| SRC | |
| SRC(1〜5 floor), RC(B1 floor, 6〜9 floor) | |
| RC | |
| RC | |
| RC | |
Architect |
| Mori Building Co., Ltd.、IRIE MIYAKE ARCHITECTS & ENGINEERS |
| Mori Building Co., Ltd.、IRIE MIYAKE ARCHITECTS & ENGINEERS | |
| Mori Building Co., Ltd.、IRIE MIYAKE ARCHITECTS & ENGINEERS | |
| Mori Building Co., Ltd.、IRIE MIYAKE ARCHITECTS & ENGINEERS | |
| Mori Building Co., Ltd.、IRIE MIYAKE ARCHITECTS & ENGINEERS, Yasui Architects & Engineers, Inc. | |
| Takenaka Corporation | |
| Takefumi Aida Architect & Associates | |
Constructor |
| Joint venture formed by Kajima Corporation, Toda Corporation and Fujita Corporation |
Project Executor | Akasaka-Roppongi Area Urban District Redevelopment Association | |

