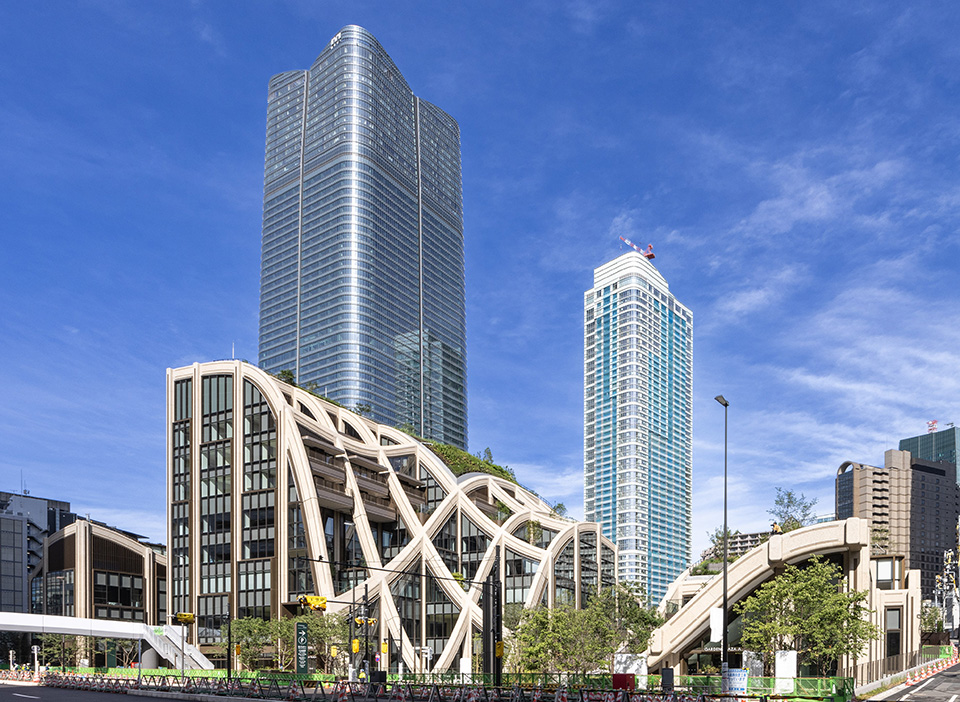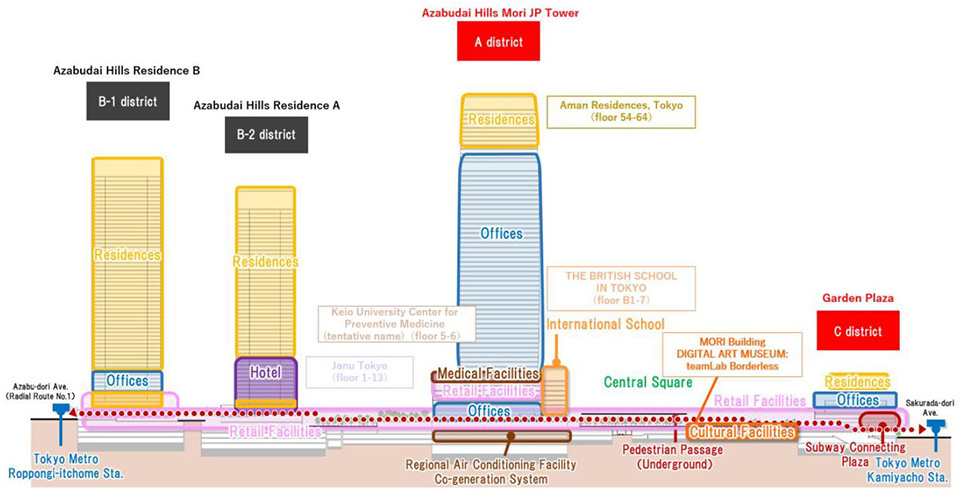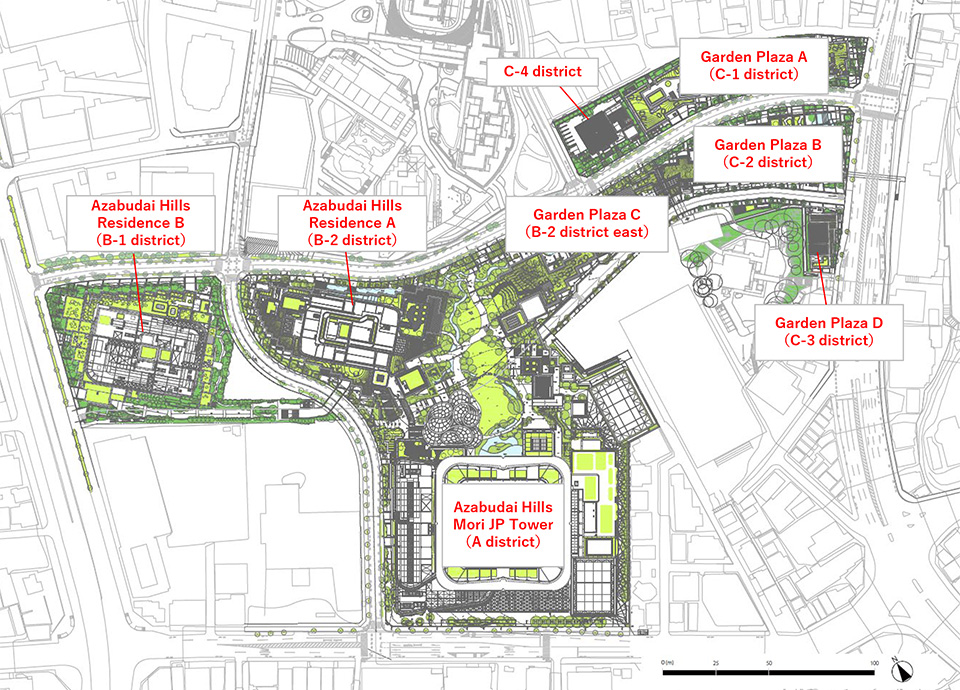Tokyo, July 3, 2023 -- The Toranomon-Azabudai District Urban Redevelopment Association, Mori Building Co., Ltd., and Japan Post Co., Ltd. announced today that construction of the A district (Azabudai Hills Mori JP Tower) and C district (Garden Plaza) structures at Azabudai Hills was completed on June 30 and the completion ceremony was held today. The ongoing Toranomon-Azabudai District Category 1 Urban Redevelopment Project (Azabudai Hills) is being managed by the Toranomon-Azabudai District Urban Redevelopment Association, of which Mori Building and Japan Post are leading participants.

Azabudai Hills is based on the concept of a Modern Urban Village with a huge open space filled with lush greenery that brings people close together. The complex's vast 8.1-hectare site will be filled with rich greenery totaling 2.4 hectares, including an approx. 6,000m² central square. Vast open spaces were created in Azabudai Hills by collecting subdivided land. The skyscrapers, including the A district structure, were erected to free up space in the open areas, thereby creating an extremely large open area filled with lush greenery within a Vertical Garden City concept, where diverse urban functions for living, working, learning, recreating and relaxing will be concentrated within walking distances.
The A District Tower is a mixed-use skyscraper standing approx. 330 meters high. The exterior was designed by U.S.-based Pelli Clarke and Partners (PC&P). The interior has extensive office space with a total rental area of approx. 204,000m² and standard floor areas of approx. 4,600m². Other notable features include hotel-branded residences--Aman Residences, Tokyo--developed with Aman; the Keio University Center for Preventive Medicine (tentative name); The British School in Tokyo, central Tokyo's largest international school with some 700 students from more than 50 countries; and extensive retail facilities accommodating a wide variety of shops and restaurants.
The C district structure was produced by designer and creator Thomas Heatherwick from the U.K., who is noted for numerous creative projects including the celebrated cauldron of the 2012 London Olympic Games. The distinctive low-rise structure is the first architectural project undertaken in Japan by Heatherwick Studio.
Going forward, the three parties will continue to add final touches to the Azabudai Hills project before the complex opens this fall, contributing to Tokyo's growing magnetism as one of the world's great cities.
Azabudai Hills
Cross-section Plan

Site Plan

Project Overview
A District (Mori JP Tower)
| Location | Part of Azabudai 1-chome, Minato City |
| Building ground area | 24,100m² |
| Total floor area | 461,770m² |
| Height | 330 meters |
| Floors | 64 aboveground & 5 below |
| Structure | S (partially SRC and RC) |
| Facilities | Residences, offices, clinics (outpatient only), retail facilities, international school, parking lot, etc. |
| Project owner | Toranomon-Azabudai District Urban Redevelopment Association |
| Basic design | Mori Building Co., Ltd. First-Class Registered Architect Office and Nihon Sekkei Inc. |
| Detailed design | Mori Building Co., Ltd. First-Class Registered Architect Office, Nihon Sekkei Inc., and SHIMIZU CORPORATION(underground structure; joint designs) |
| Designers | Exterior - Pelli Clarke & Partners Low-rise - Heatherwick Studio Residential interiors and office entrances - Yabu Pushelberg Retail space - A.N.D. Retail space (entrance) - Sou Fujimoto Architects |
| Constructor | SHIMIZU CORPORATION |
| Construction start | August 2019 |
| Completion | June 2023 |
C District (Garden Plaza)
| Location | Part of Toranomon 5-chome, Minato City |
| Building ground areas | C-1 District: 4,750m² C-2 District: 6,350m² C-3 District: 900m² C-4 District: 1,690m² |
| Total floor areas | C-1 District: 10,590m² C-2 District: 31,540m² C-3 District: 1,710m² C-4 District: 1,810m² |
| Heights | C-1 District: 18 meters C-2 District: 41 meters C-3 District: 23 meters C-4 District: 13 meters |
| Floors | C-1 District: 3 aboveground & 2 below C-2 District: 8 aboveground & 3 below C-3 District: 3 aboveground & 1 below C-4 District: 3 aboveground & 1 below |
| Structures | C-1, C-2 & C-3 Districts: S (partially RC) C-4 District: RC (partially S) |
| Facilities | C-1 District: retail facilities, museum, parking lots, etc. C-2 District: residences, offices, retail facilities, parking lots, etc. C-3 District: retail facilities C-4 District: temple, private residences, parking lots, etc. |
| Project owner | Toranomon-Azabudai District Urban Redevelopment Association |
| Basic design | Mori Building Co., Ltd. First-Class Registered Architect Office and Yamashita Sekkei Inc. |
| Detailed design | Mori Building Co., Ltd. First-Class Registered Architect Office, Yamashita Sekkei Inc., and Obayashi Corporation Registered First-Class Architect Office (C-2 District and C-3 District joint designs) |
| Designers | Exterior - Heatherwick Studio Residences - Marco Costanzi Architects (common areas, entrance, etc.), Nikken Space Design Ltd. (private areas) Office common areas - Yamashita Sekkei Inc. |
| Constructor | Obayashi Corporation |
| Construction start | August 2020 |
| Completion | June 2023 |
