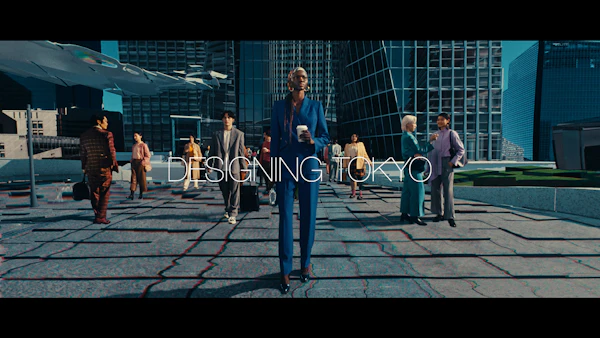Toranomon Hills Residential Tower
虎ノ門ヒルズ レジデンシャルタワー

History開発経緯
Mori Building has built office buildings primarily in the Shinbashi-Toranomon district where its headquarters were located and operated an office building leasing business for its “Number Buildings” (buildings given numbers instead of names) since the late 1950s. Residential Tower is a re-redevelopment project that includes Toranomon 9 Mori Building, one of the Number Buildings.
In 2001, construction of Atago Green Hills was completed in the adjacent area. After that, Mori Building became involved in the Loop Road No. 2 Zone III Redevelopment (Toranomon Hills Mori Tower) as project supporter and designated builder, and momentum to develop the area surrounding Toranomon Hills grew due to factors such as the Tokyo Metropolitan Government’s Special Zone for Asian Headquarters vision and the formulation of the Minato Ward’s Guidelines for Community Development. The plan was fleshed out through discussions on urban development with landowners and committee activities, and the project was set in motion.
Timeline
December 2012 | First discussion meeting is held on the development of the area around Atago |
February 2014 | Atago Vicinity Area Development Committee launches |
October 2014 | Zoning plan for National Strategic Special Zone is drafted |
September 2015 | City plan is approved |
March 2016 | Construction commences |
January 2022 | Construction is completed |
Project Overview計画概要
Designed to integrate with Toranomon Hills Business Tower, Toranomon Hills Residential Tower is a 54-story, 220-meter tower with a total floor area of around 121,000 m2. It is a top-end, world-class residence built based on Mori Building’s many years of know-how in residential projects such as Roppongi Hills Residence and Toranomon Hills Residence.
The exterior was designed to blend harmoniously with the existing Toranomon Hills Mori Tower and Toranomon Hills Business Tower as well as with the pedestrian deck and extensive greenery in adjacent Atagoyama, making it a landmark worthy of an international hub representing Tokyo. It creates a space that integrates Japanese aesthetics, which emphasizes harmony with others and nature, and international lifestyles.
The tower boasts 547 residential units, the most of any building in the Toranomon area. It also has features that help make city life convenient and enriching such as a spa, Michelin-starred Japanese restaurant, and international preschool with a childcare facility. Toranomon Hills brims with energy and vitality. Make this your home and enjoy “Hills Life,” in which you can fully experience the richness of city life.
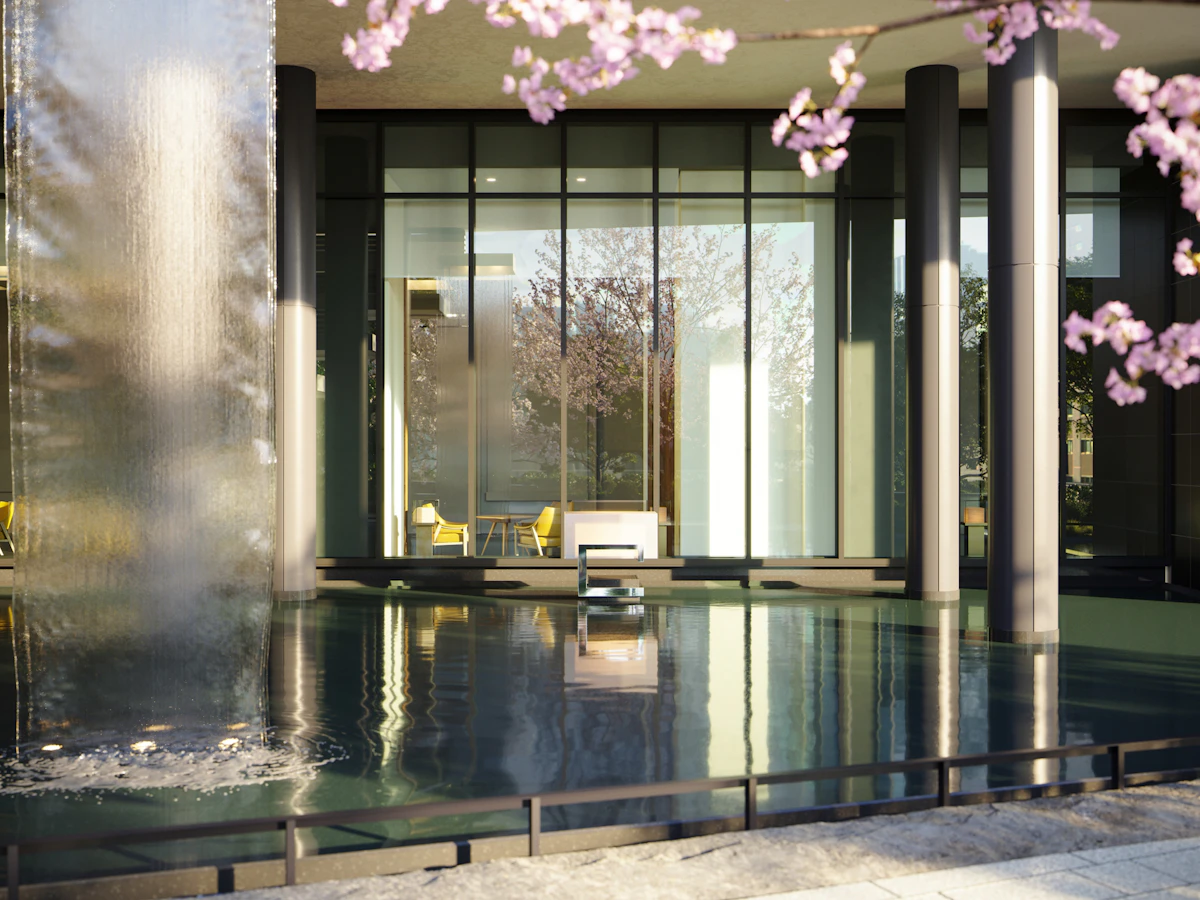
Exterior
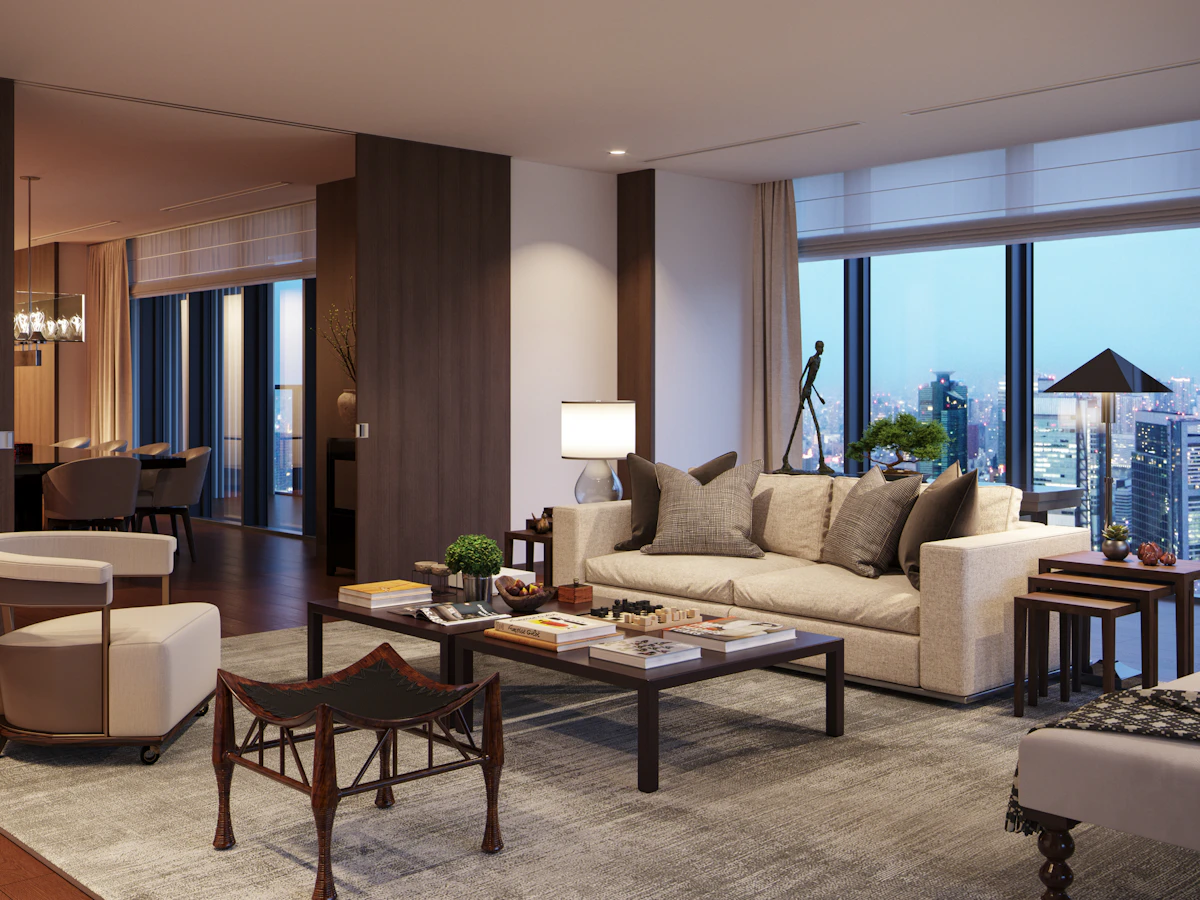
Living Room/Dining Room
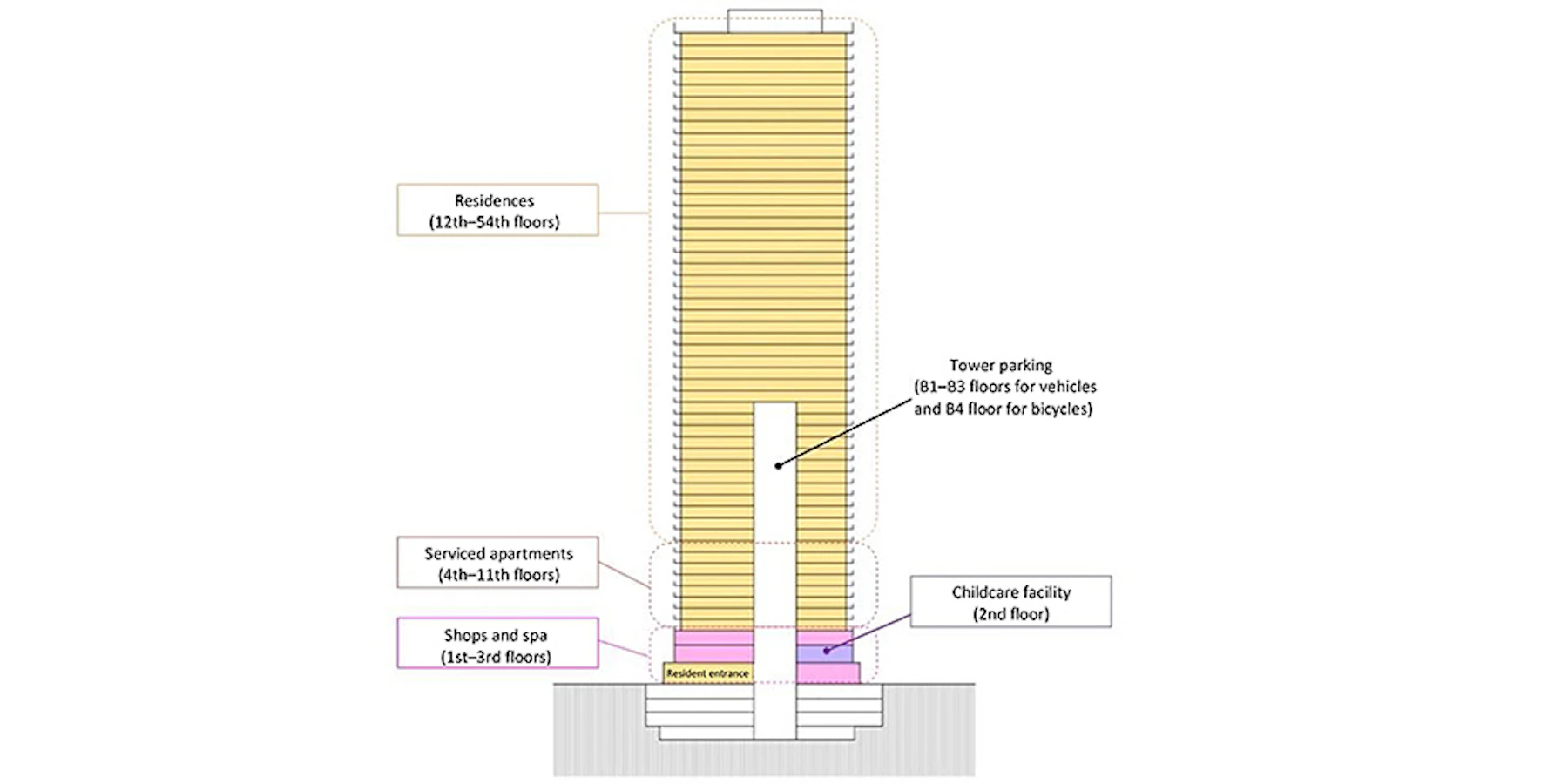
Cross Section Plan
Facility Overview施設概要
Sophisticated layout and service suited for top-grade residences
Toranomon Hills Residential Tower offers a high-quality balance of layout, facilities and design. Accommodations include choices of two bedrooms (approx. 95m²), three bedrooms (approx. 120m²), four bedrooms (approx. 285m²) and even global-level five bedrooms (approx. 1,270m²). In addition, serviced apartments (160 units) are available for short-term stays.
Along with common facilities such as a restaurant, library, gallery and guest rooms exclusively for residents, value-added facilities include HILLS SPA, a members-only wellness facility equipped with a 25-meter pool and a bilingual health clinic. In addition, special support services for foreign entrepreneurs residing temporarily in the serviced apartments include a front desk, doorman/porter, valet and room service, all available around the clock.
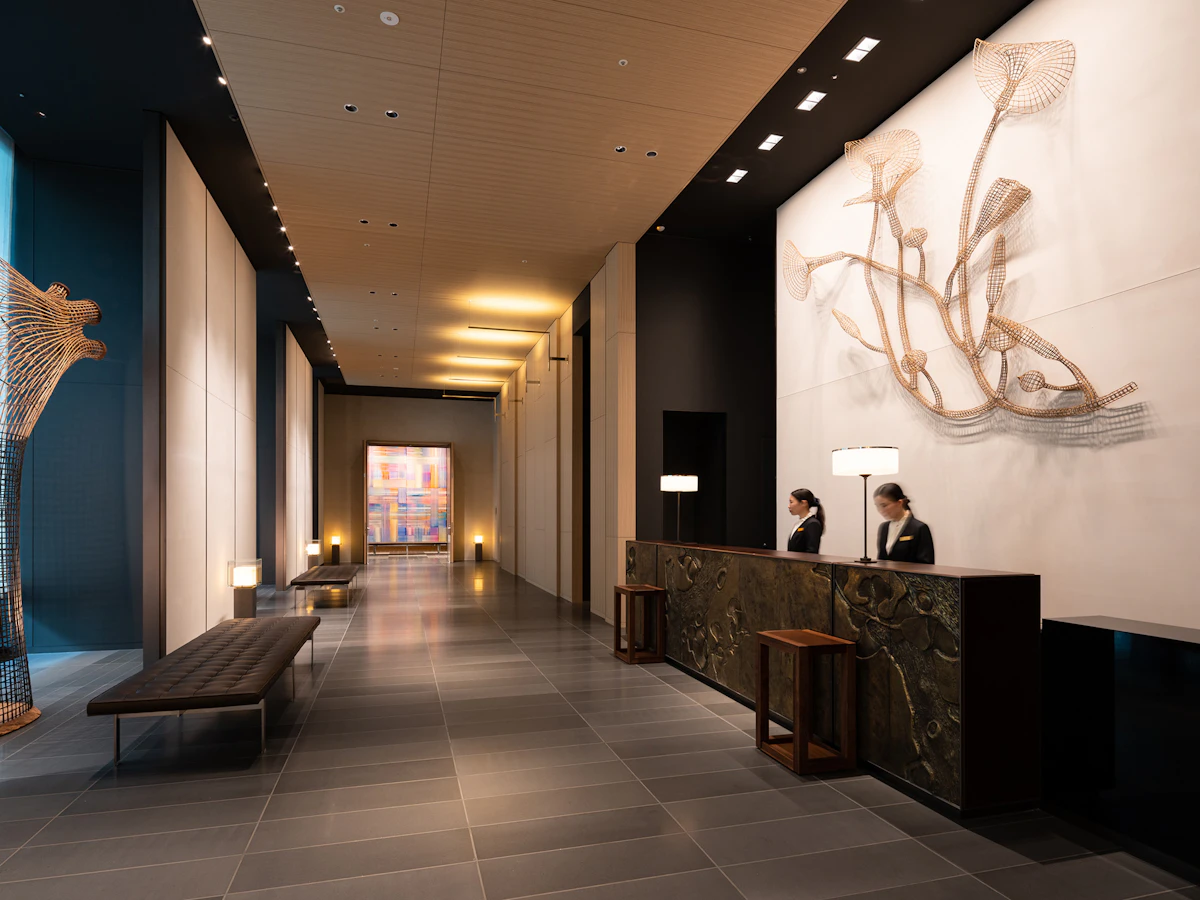
Front Desk
Rise to the Sun 2020
Photo: Kato Ken
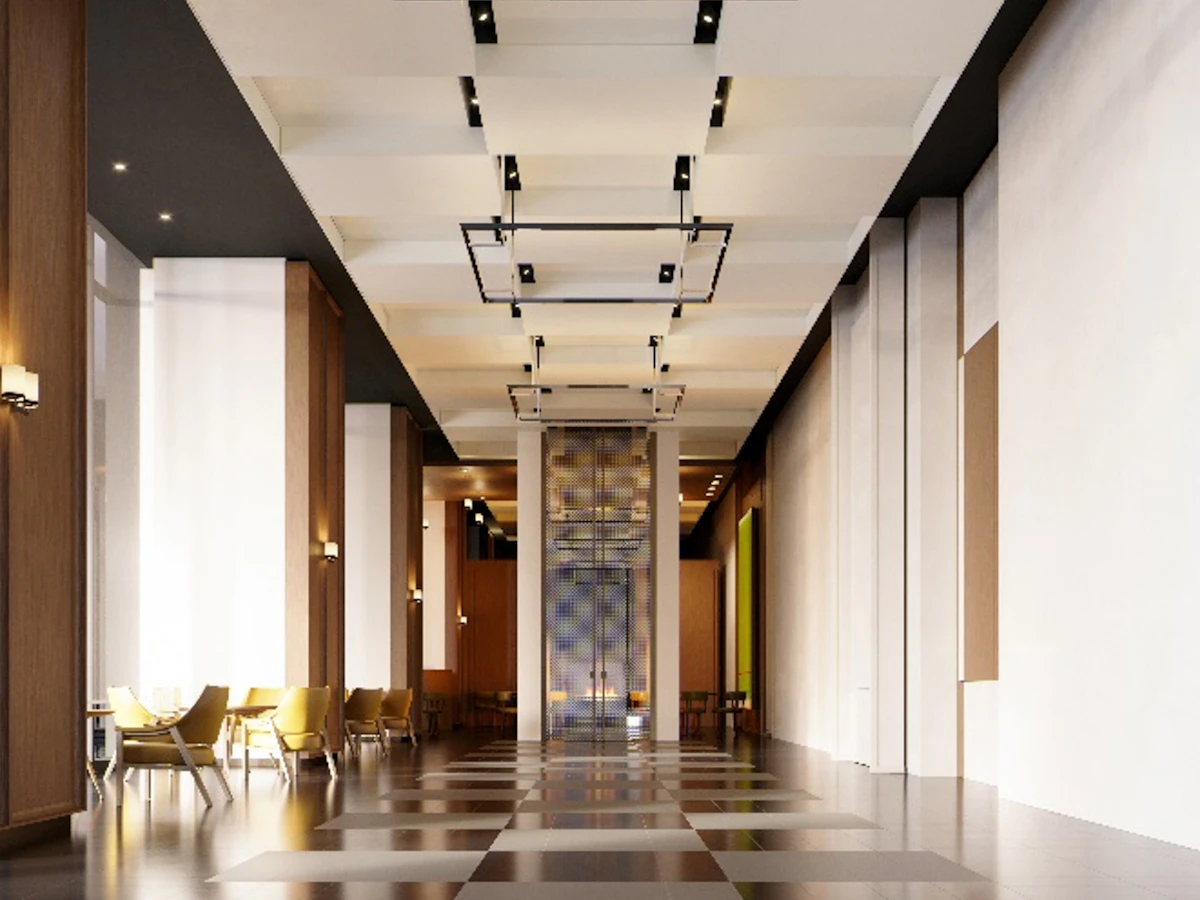
The Gallery
A Residence with the true richness of city life
Residents of Toranomon Hills Residential Tower will enjoy rich lifestyles supported with excellent common facilities designed for entertaining guests. Toranomon Hills Kitchen is an exclusive dining room for breakfast, all-day dining and room service; "Guesthouse Living and Dining" inside lounge space and "Guesthouse Guest Room" (approx. 200m²) is ideal for high-level entertaining; and Tower-exclusive artworks viewable in The Gallery and Library. In addition, valued-added facilities include Toranomon Hills Spa, a members-only wellness facility equipped with a 25-meter pool and a bilingual health clinic.
Examples of residence common facilities
- Toranomon Hills Kitchen
This exclusive restaurant, reserved for residents and their guests only, serves meals throughout the day, from breakfast to teatime to dinner, featuring natural food made from safe, high-quality ingredients.
Examples of value-added facilities
- Toranomon Hills Spa
This residents-only fitness center and spa enables busy residents to maintain physical/mental health and beauty with a pool, gym, beauty salon and café as well as services such as personal trainers. - Health clinic
In cooperation with Jikei University Hospital, bilingual doctors and nurses are on duty 24/7 to provide consultation and also emergency services in case of illness or injury.
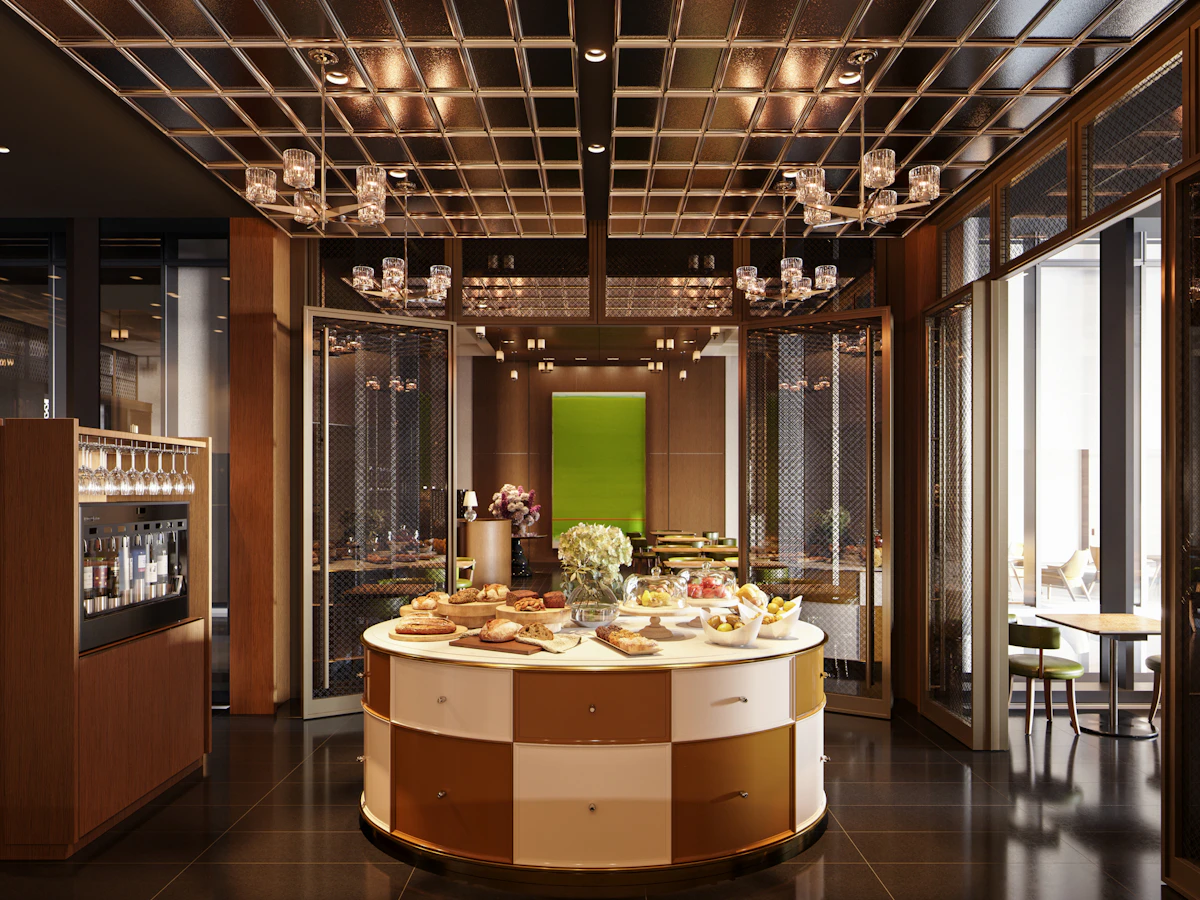
Toranomon Hills Kitchen (1st floor)
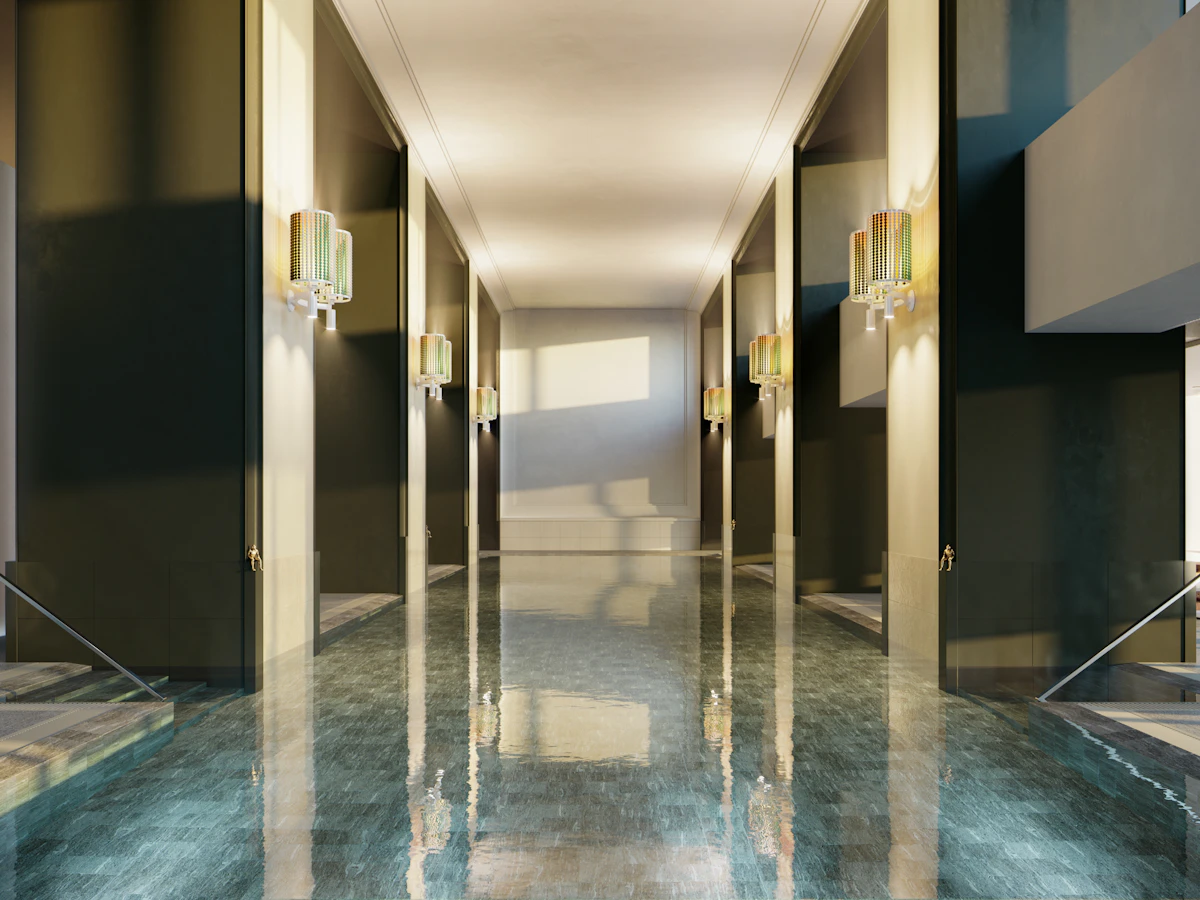
Toranomon Hills Spa (2nd and 3rd floors)

Health clinic (2nd floor, image)
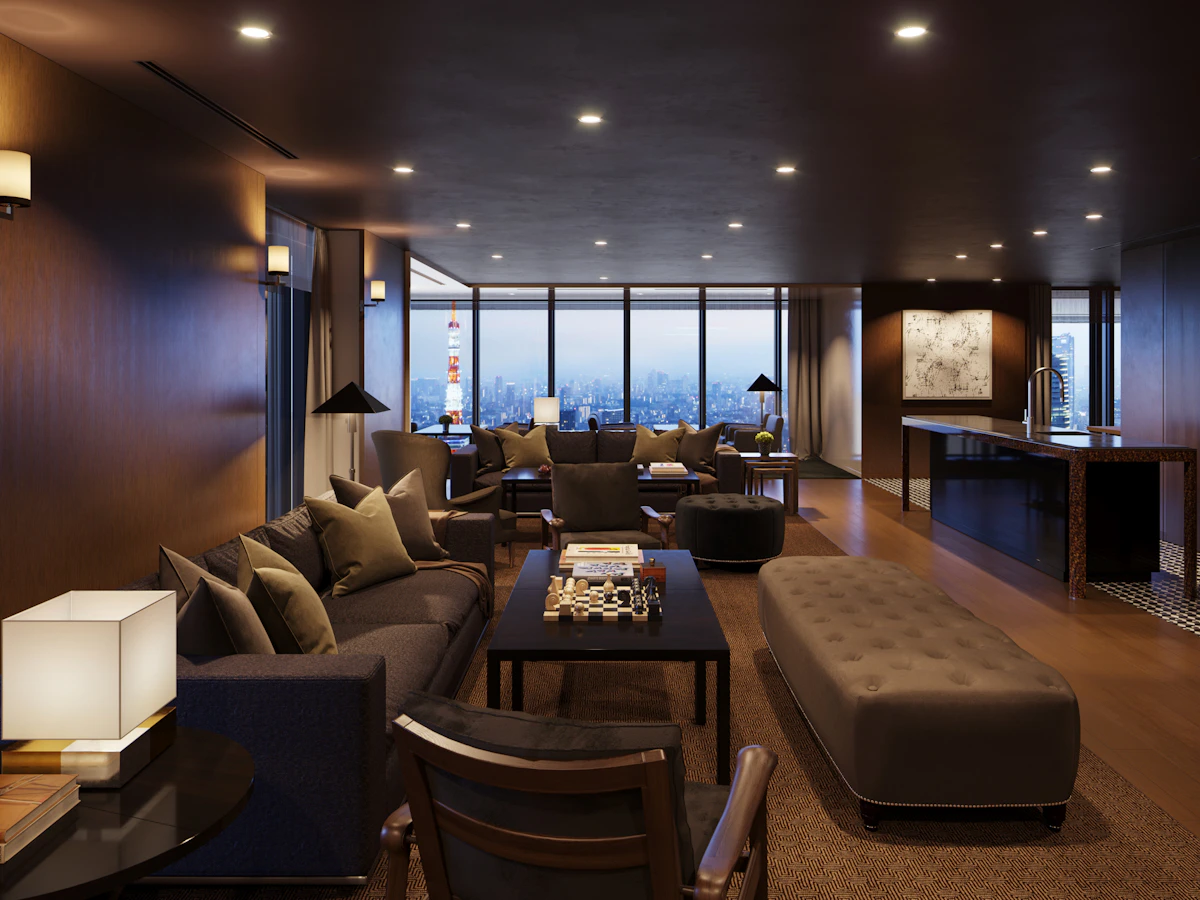
Guesthouse living-dining room (41st floor)
Artworks created exclusively for Toranomon Hills Residential Tower
A variety of artworks commissioned exclusively for Toranomon Hills Residential Tower are on permanent display in common areas such as the entrance, reception area and lounge. Mori Art Museum, drawing on its experience as a global art center for contemporary art since 2003, curated the artworks for this project. The serene and sophisticated pieces, each imbued with a blend of nature, seasonal atmosphere and warmth, are perfectly suited to Mori Building's new high-rise residence.
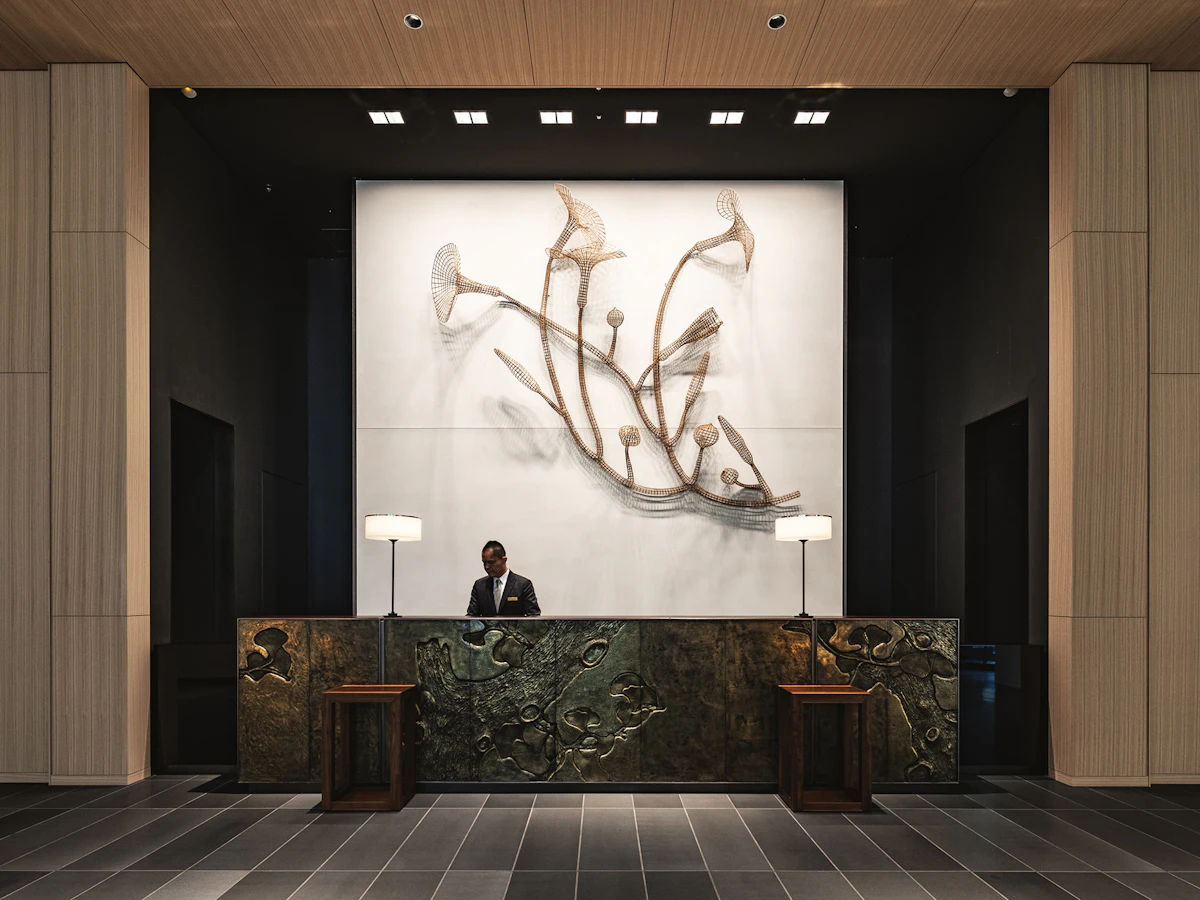
Sopheap Pich Rise to the Sun 2020
Front Desk
Photo: Kato Ken
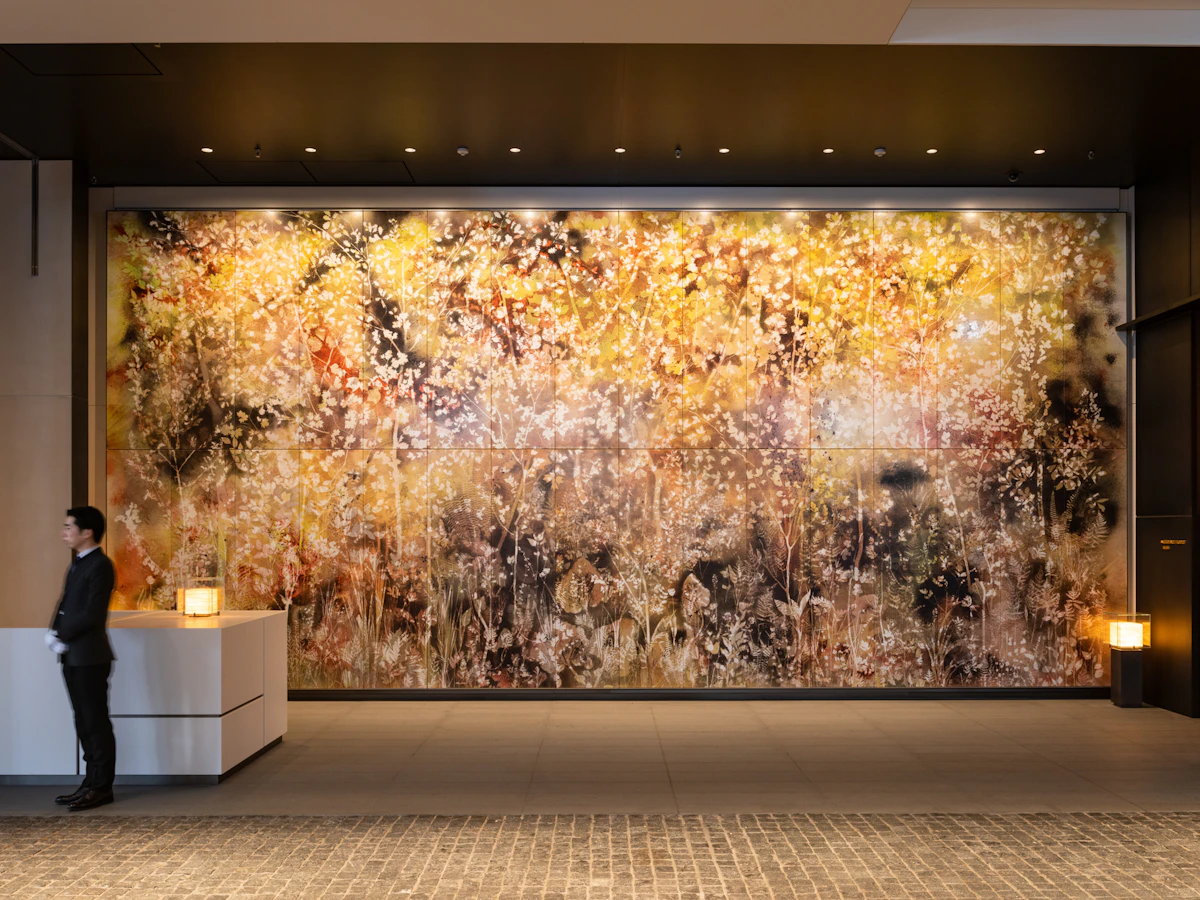
Sam Falls Untitled 2021
carriage porch
Photo: Kato Ken
Retail facilities support rich city life
Toranomon Hills Residential Tower’s many value-added facilities include a Michelin 3-star restaurant, an international preschool that provide both educational and childcare services, and more.
Architects and Designers建築家・デザイナー
Designing by world-famous architect and interior designer
Residents of Toranomon Hills Residential Tower will enjoy new lifestyles that fully embrace vibrant urban living. The renowned architect Christoph Ingenhoven has designed the exterior to blend harmoniously with Toranomon Hills Mori Tower as well as the extensive greenery in adjacent Atagoyama, and celebrated interior designer Tony Chi has created interior spaces that integrate Japanese aesthetics with international lifestyles and nature, making this an ideal base for international business.
Data Sheetデータシート
Project Name | Atago Mountain Neighborhood Area Development Project (I area) |
Location | 1-1-1 Atago, Minato-ku, Tokyo |
Building Ground Area | Approx. 6,535m² |
Building Site Area | Approx. 4,000m² |
Total Floor Area | Approx. 121,000m² |
Facilities | Residence, Retail Facilities, Childcare Facilities, Spa, Clinic, etc. |
Floor | 54 floors above ground/ 4 floors underground |
Height | Approx. 220m |
Construction Started | March 2017 |
Construction Completion | January 2022 |
Structure | RC (Including S, SRC) |
Architect | Takenaka Corporation |
Constructor | Takenaka Corporation |
Project Executor | Mori Building Co., Ltd. |
Designer | ingenhoven associates (exterior), tonichi and others (interior), etc. |

