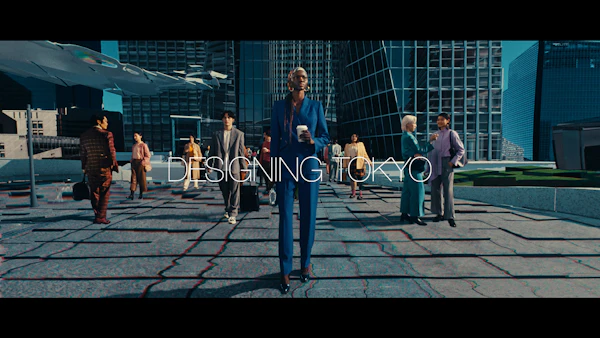Toranomon Hills Mori Tower
虎ノ門ヒルズ 森タワー
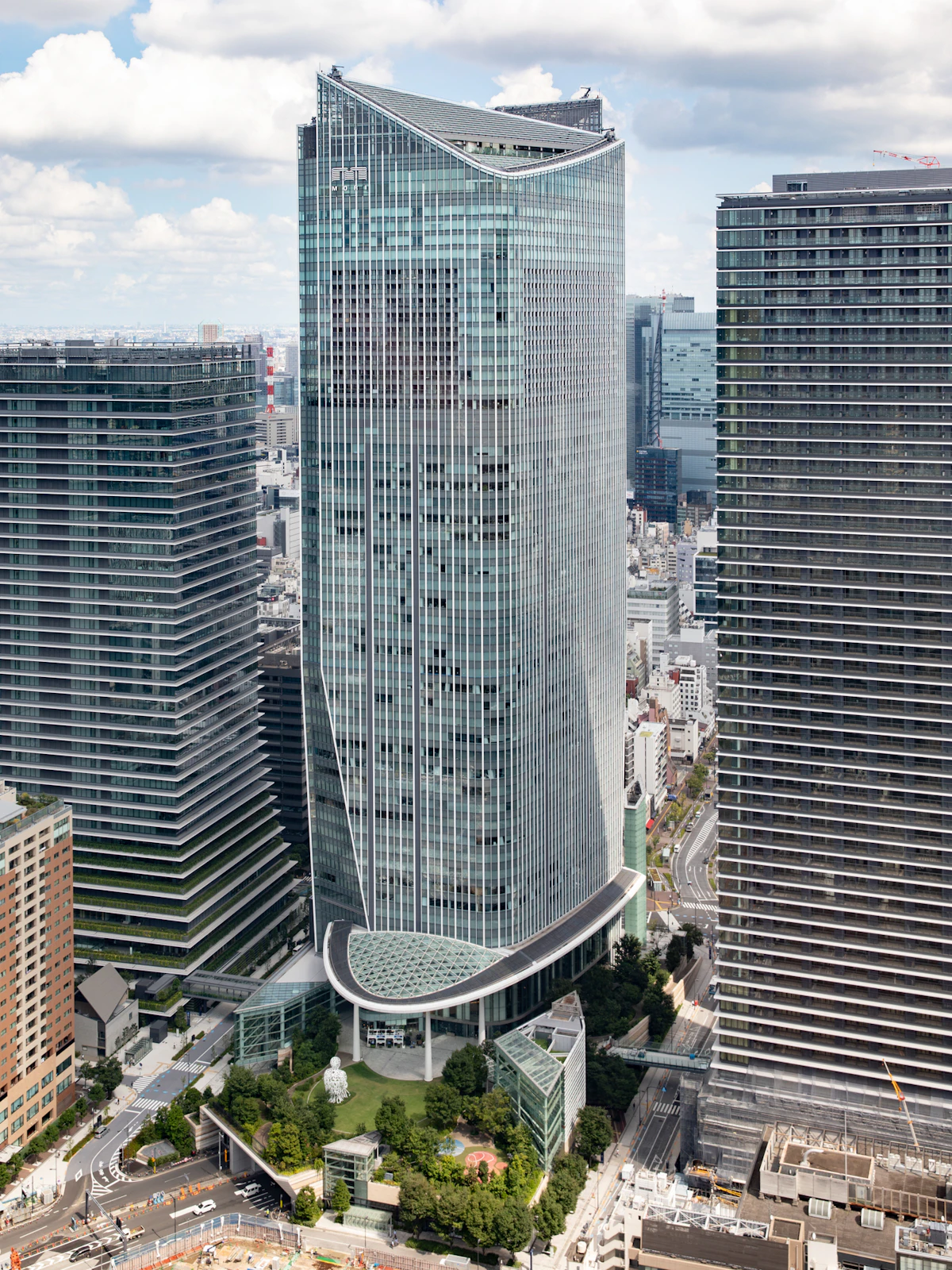
History開発経緯
The aims of the project are to complete the development of a distinctive and appealing mixed-use urban area including the Loop Road No. 2 (a trunk road from Shimbashi to Toranomon that will utilize the raised road system to form a framework for the city), and the areas surrounding it, alleviate traffic congestion in the heart of the city, and promote development alongside the road, including the waterfront so as to reorganize and enhance the city structure of Tokyo.
In Zone III we are moving ahead with procedures to change the urban planning by reducing the number of buildings from four to two. By doing this the project will contribute to improving land use and city functions in the Kan-2 area. For example, it will create large-scale open spaces.
The project will expand outdoor open spaces within the district from approximately 3,000m² to approximately 6,000m², strengthening their functions as superior outdoor spaces. New cultural and social interaction functions will be introduced, contributing to the promotion of international exchange and a tourism-based city. Moreover, on the north side of the district a new raised walkway will be built, creating a good space for pedestrians.
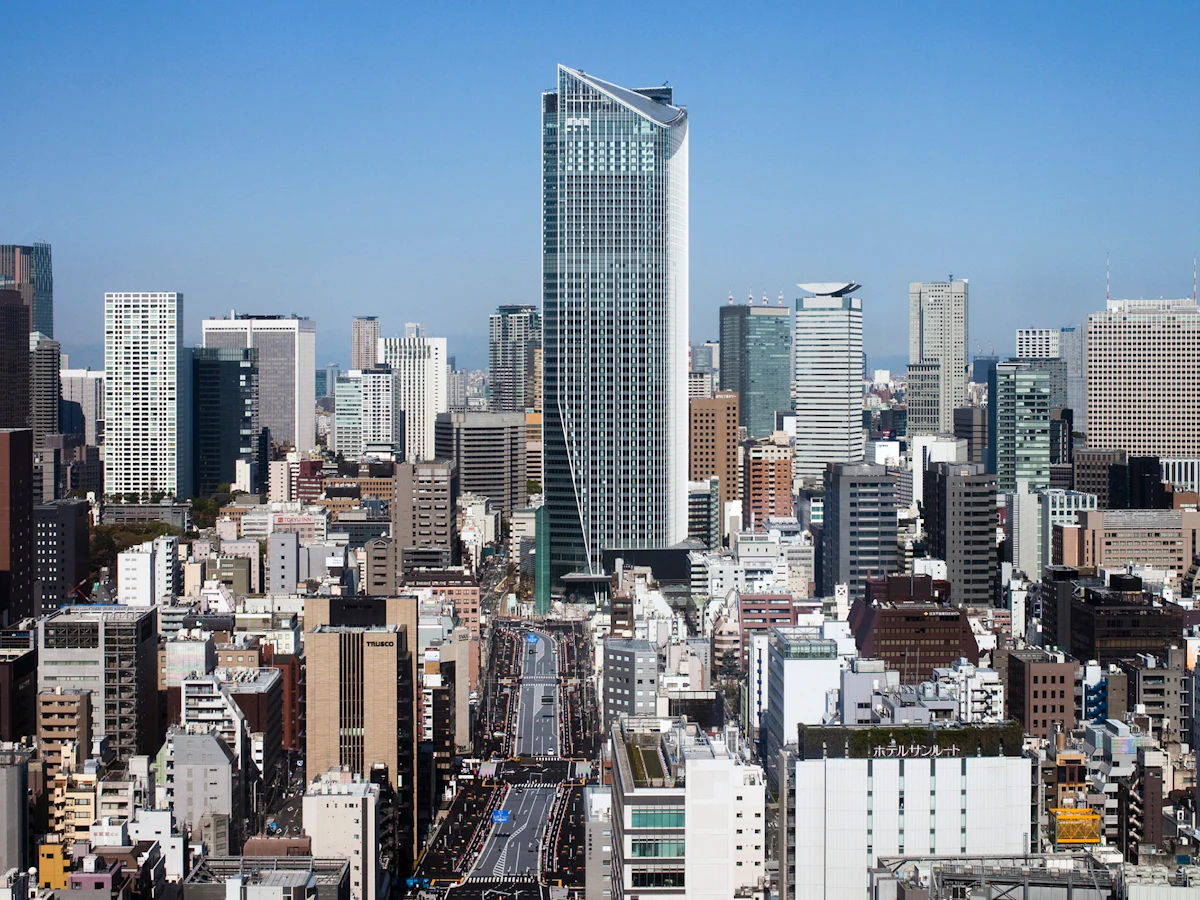
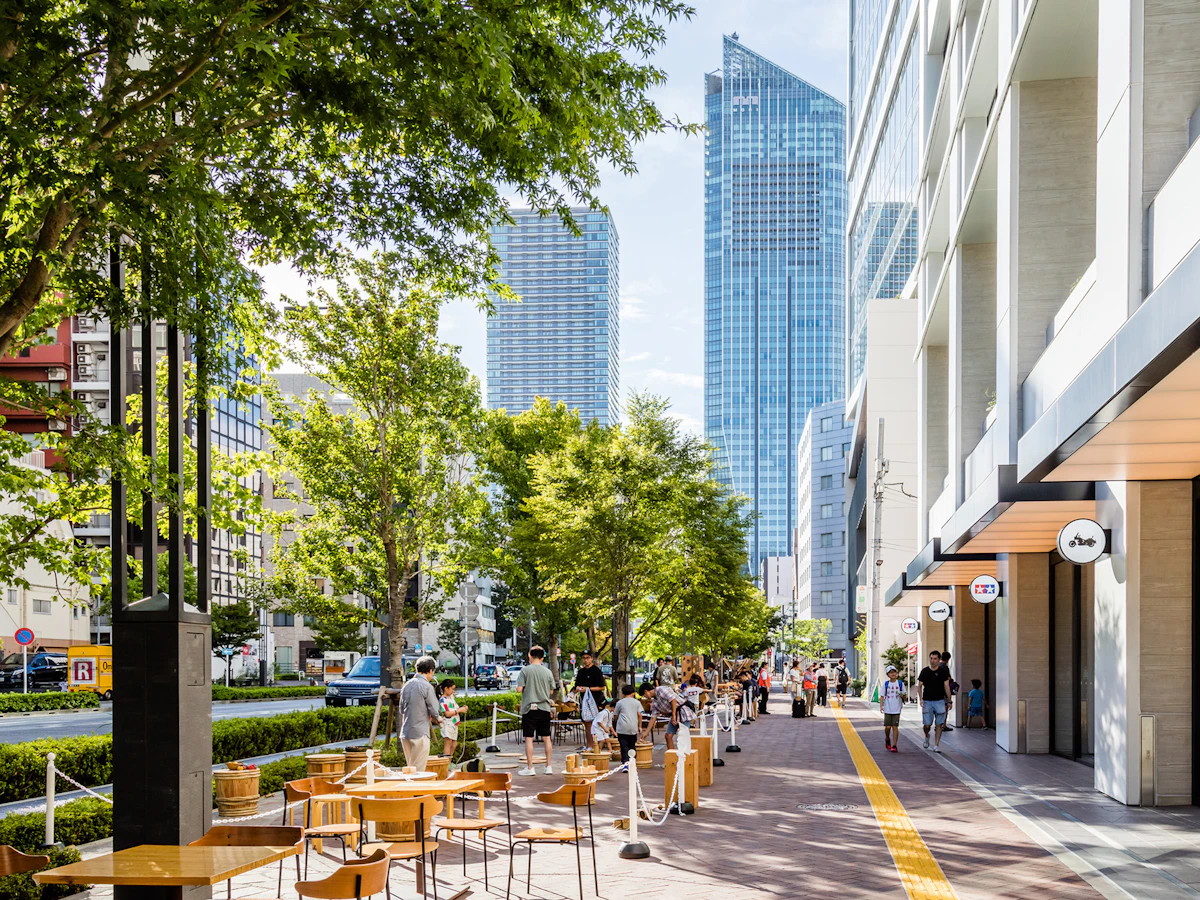
Project Overview計画概要
Designated by the Tokyo Metropolitan Government as Special Zone for Asian Headquarters (a hub for companies and R&D in Asia), the Shinbashi-Toranomon area where Toranomon Hills is located has worked to attract international companies. It is also where Mori Building was founded. The surrounding area is boasts many foreign companies and embassies and has a high concentration of residences, giving it a strong potential to become a new international city center.
Toranomon Hills is a 247-meter-high super high-rise tower with 52 above-ground floors and a wide floor plate of approximately 1,000 m2 per floor. It features top-spec office space; a conference venue that meets international standards; luxury residential units that can also receive hotel services; Andaz Tokyo, the first Andaz hotel to open in Japan; and integrated retail facilities that fully support diverse urban lifestyles.
The area along Loop Road No. 2 was developed from the city center to the bay for the 2020 Tokyo Olympics to boost the surrounding neighborhoods as a model initiative in the Tokyo Metropolitan Government’s Champs-Élysées Project.
Toranomon Hills Mori Tower was the first step in the initiative. The most notable feature of the redevelopment project was using the groundbreaking “multi-level road system” method of integrating roads and buildings to integrally develop Loop Road No. 2 with the Toranomon Hills Mori Tower.
Facility Overview施設概要
Highest-grade office environment that also takes business continuity into consideration
The office area consists of a total 99,000 m2 of rental area across 30 floors, from the sixth floor to the 35th floor. The rental space of a standard floor provides a comfortable office space that has a high degree of flexibility, realizing a column-free space of approximately 3,300 m2 with a ceiling that is 2.8 meters high.
The building location can be reached from six stations of 11 rail lines and provides easy access to and from Tokyo International Airport, making it optimal as a base for global businesses. The building’s common area and outdoor facilities are equipped with WiFi to support a strong working environment for office workers. Moreover, in addition to having high seismic resilience, the building takes into consideration business continuity plans (BCP), such as being installed with an emergency power generator. The building’s environmental performance is also outstanding, having acquired CASBEE’s highest rank of "S."
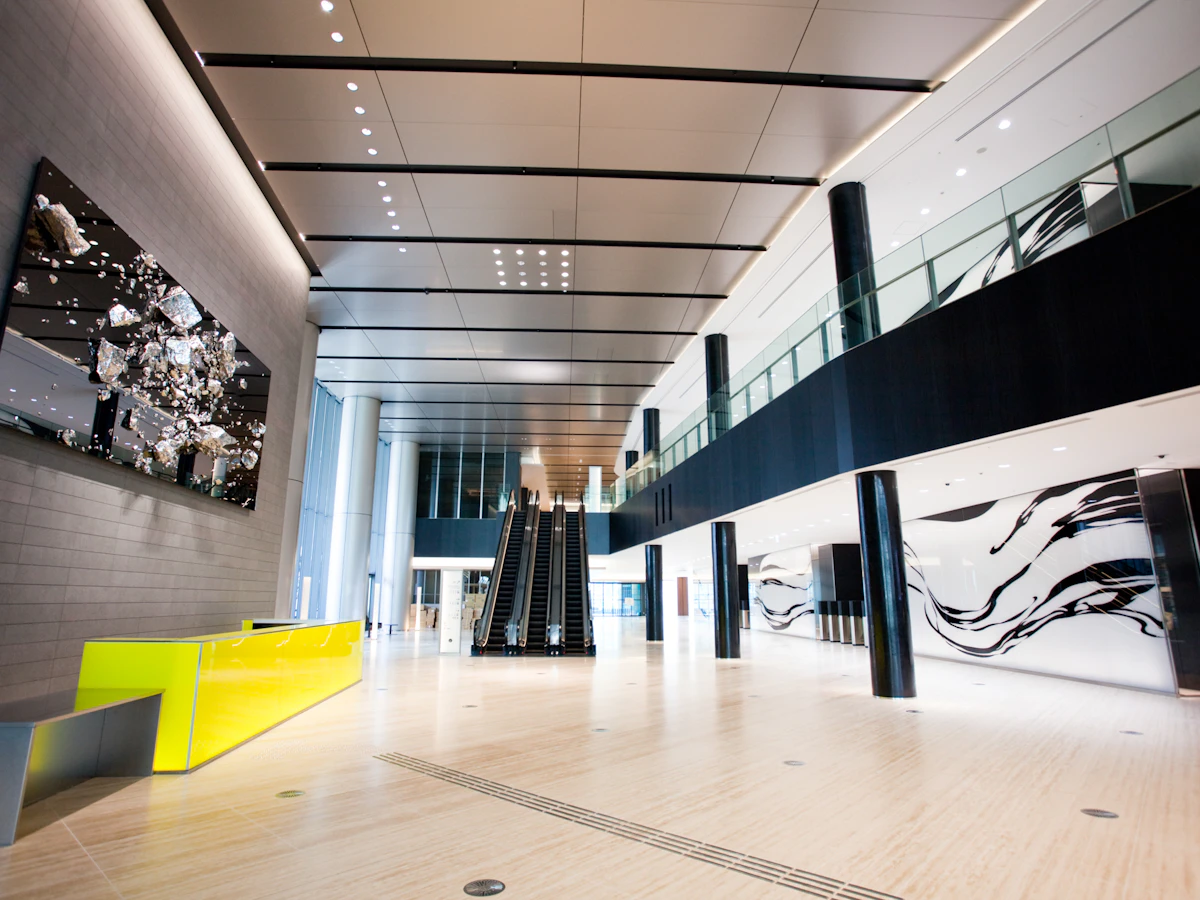
A collaboration with Andaz Tokyo, offering a new Tokyo lifestyle
Toranomon Hills Residence
There are a total of 172 residential units located on the 37th through 46th floors, from which many captivating sights of central Tokyo, including Tokyo Tower, the Rainbow Bridge, Tokyo Skytree, and the greenery surrounding the Imperial Palace, can be viewed and enjoyed. Furthermore, residents can make use of hotel services that are provided in collaboration with Andaz Tokyo. The spacious living space that makes it hard to believe that one is in the heart of the city, the spectacular views, and meticulous hospitality provided by the staff -- Toranomon Hills Residence makes it possible to enjoy the charms of Tokyo to the fullest.
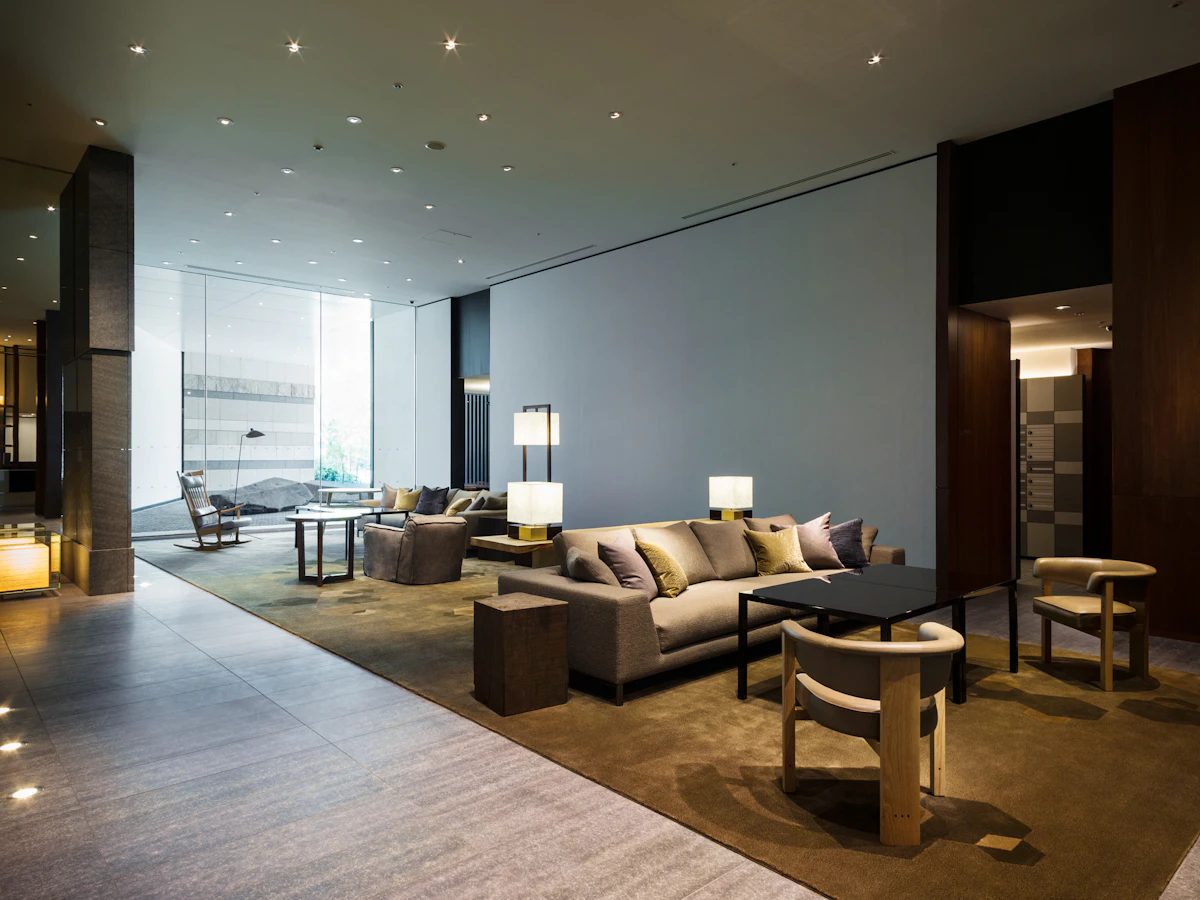
Development of commercial facilities under the concept “Communication Hub”
The commercial area, located on the first through fourth floors, has a lineup of 24 shops aligned with the concept of being a part of a “Communication Hub.” The shops include food and beverage establishments offering cuisine from every corner of the world to meet the needs of customers from inside and outside Japan, and shops providing services to support office workers. The commercial area is a place where all types of people gather, including office workers in the Toranomon area, hotel guests and conference attendees, and neighborhood residents, and is a place that gives birth to communication.
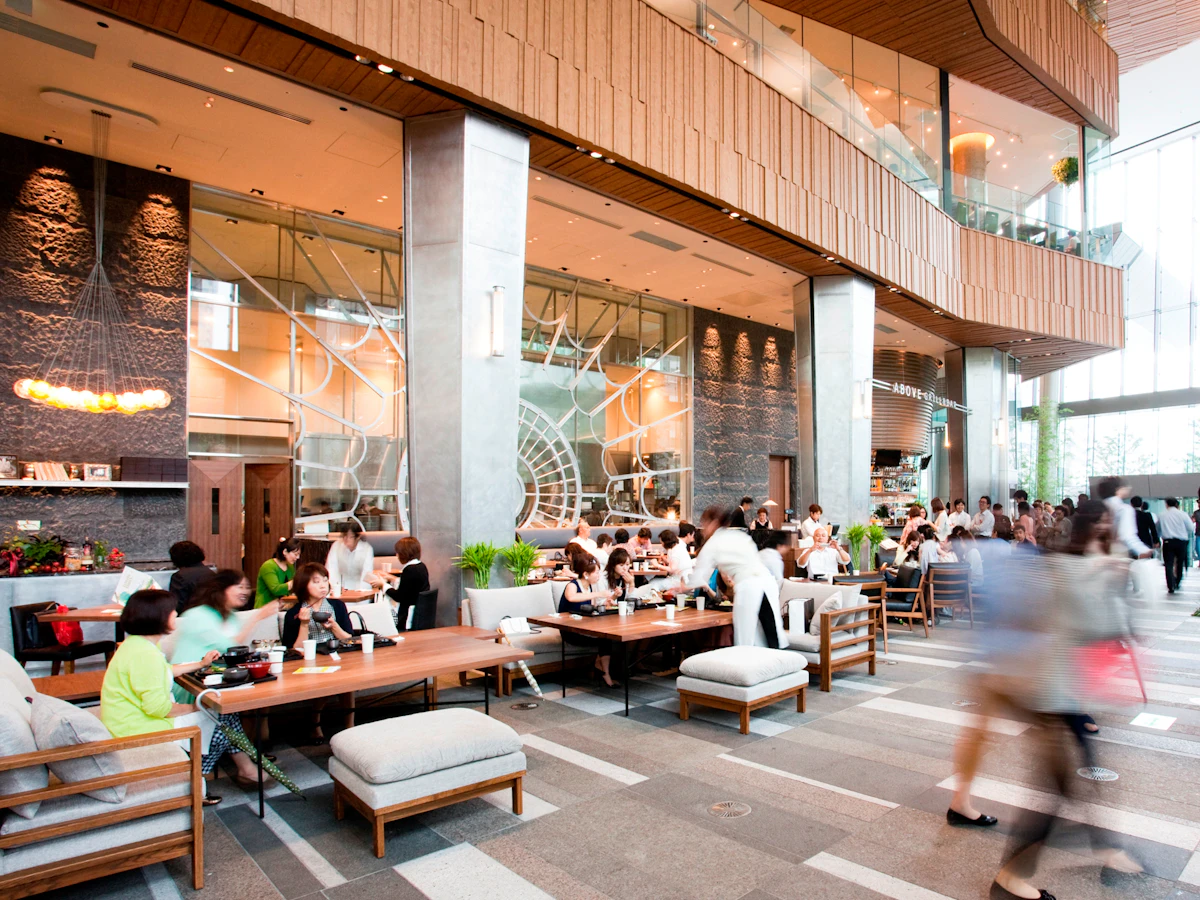
The area’s largest “Smart Conference Center”
Toranomon Hills Forum
The conference facility is the largest in the area, having three halls capable of holding about 2,000 people. Toranomon Hills Forum is made up of three halls that are column-free and can be easily partitioned, and numerous meeting rooms, and is the ideal space for holding various events such as international conferences and symposiums.
It can be easily accessed from Tokyo International Airport, making it a base for international exchange and communication of information as a hub linking Tokyo with the rest of the world.
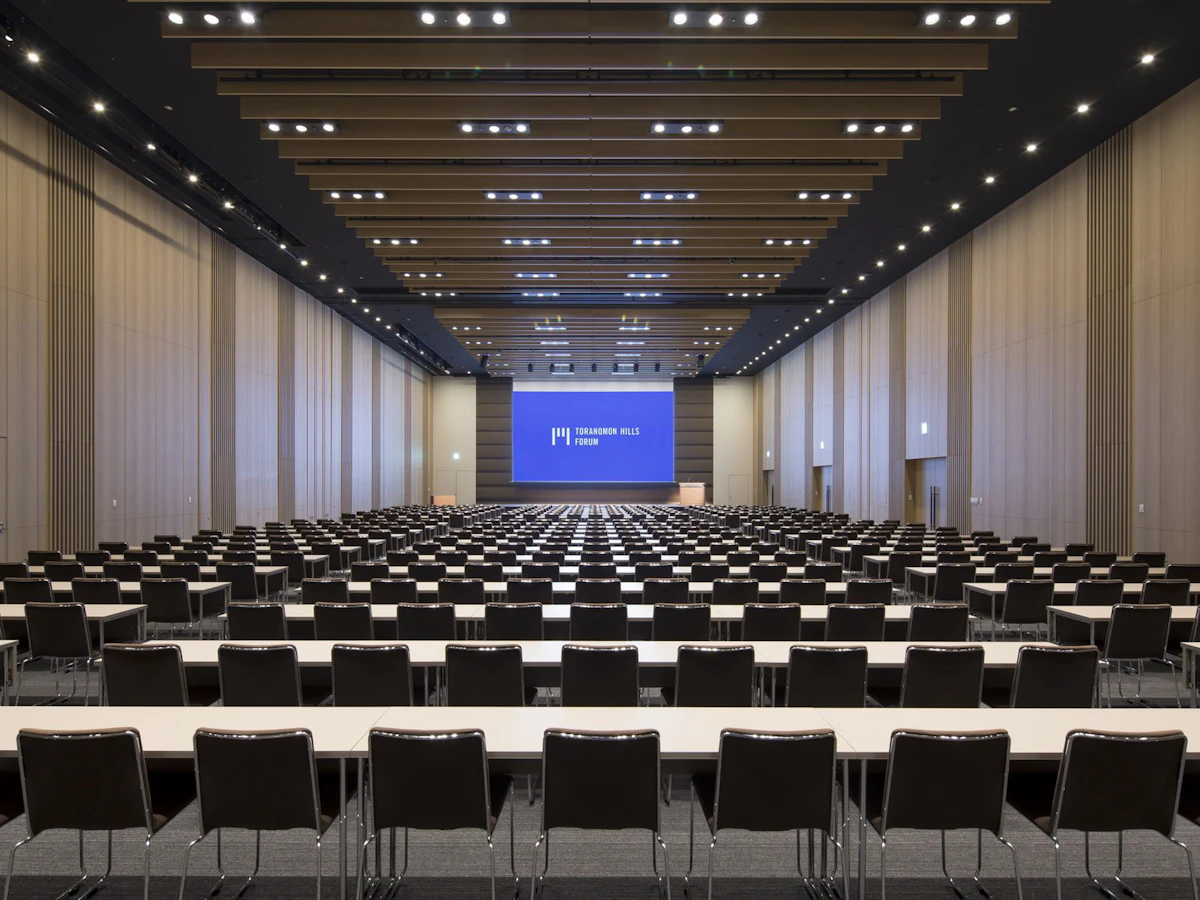
The lifestyle hotel opens its doors in Japan for the first time
Andaz Tokyo
Andaz, which means “personal style” in the Hindi language, is a hotel that values the individuality of the region, and incorporates the appeal and charm of the land into its design and services. At Andaz Tokyo, services are provided that match the lifestyle of each individual, are not bound by convention, and hold true to the essence of Japan.
Guests can enjoy high-quality time and completely relax their body and spirit as if they are in their own home.
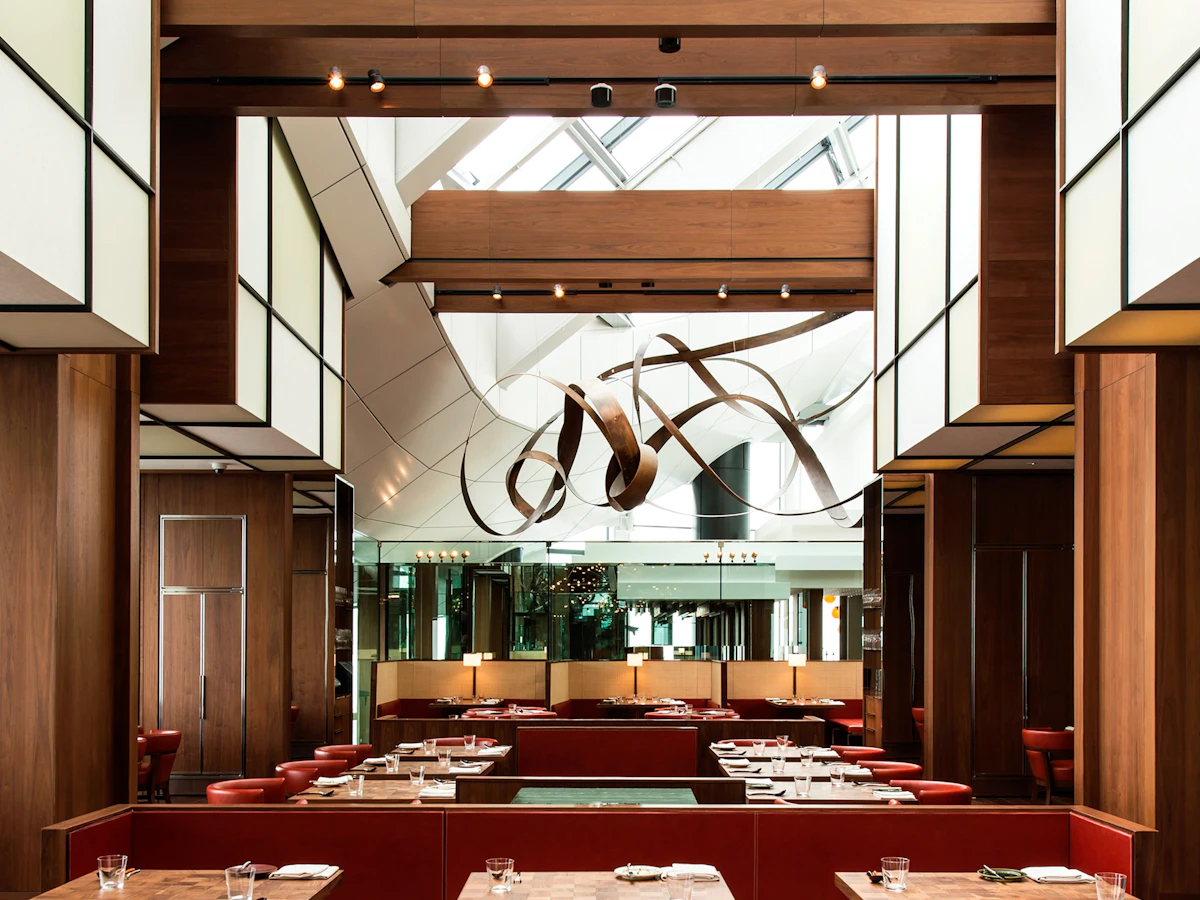
Public art that has become the symbol of the Toranomon area
Oval Plaza has a huge sculpture standing around 10 meters in height depicting a seated figure hugging its knees. Entitled “Roots,” this work of public art by the internationally renowned Spanish artist Jaume Plensa is constructed with letters and characters in eight languages. The sculpture expresses the diversity of the world through the letters and characters representing each culture, and symbolizes the transcending of the differences of diverse cultures, and the peaceful coexistence of people. With the artwork, Mori Building has entrusted its hopes of Toranomon Hills becoming the starting point for moving forward with internationally oriented urban redevelopment where people from all over the world can coexist, and making Tokyo the greatest city in the world.
In addition, a work of art by Zhan Wang envisioning the energy that will emanate from Toranomon Hills going forward has been installed in the second floor office entrance lobby, while works of art by Sun K. Kwak, his first works to be displayed in Japan, envisioning the flow of various people, ideas, and energy, have been installed in front of the office lobby elevators on the second and third floors.
Furthermore, a huge five-section oil painting stretching approximately 27 meters by Satoshi Uchiumi is installed on the wall of the carriage porch on the first floor. Various colors are laid atop a base of changing shades of green to flow like water and evoke the four seasons of Japan.
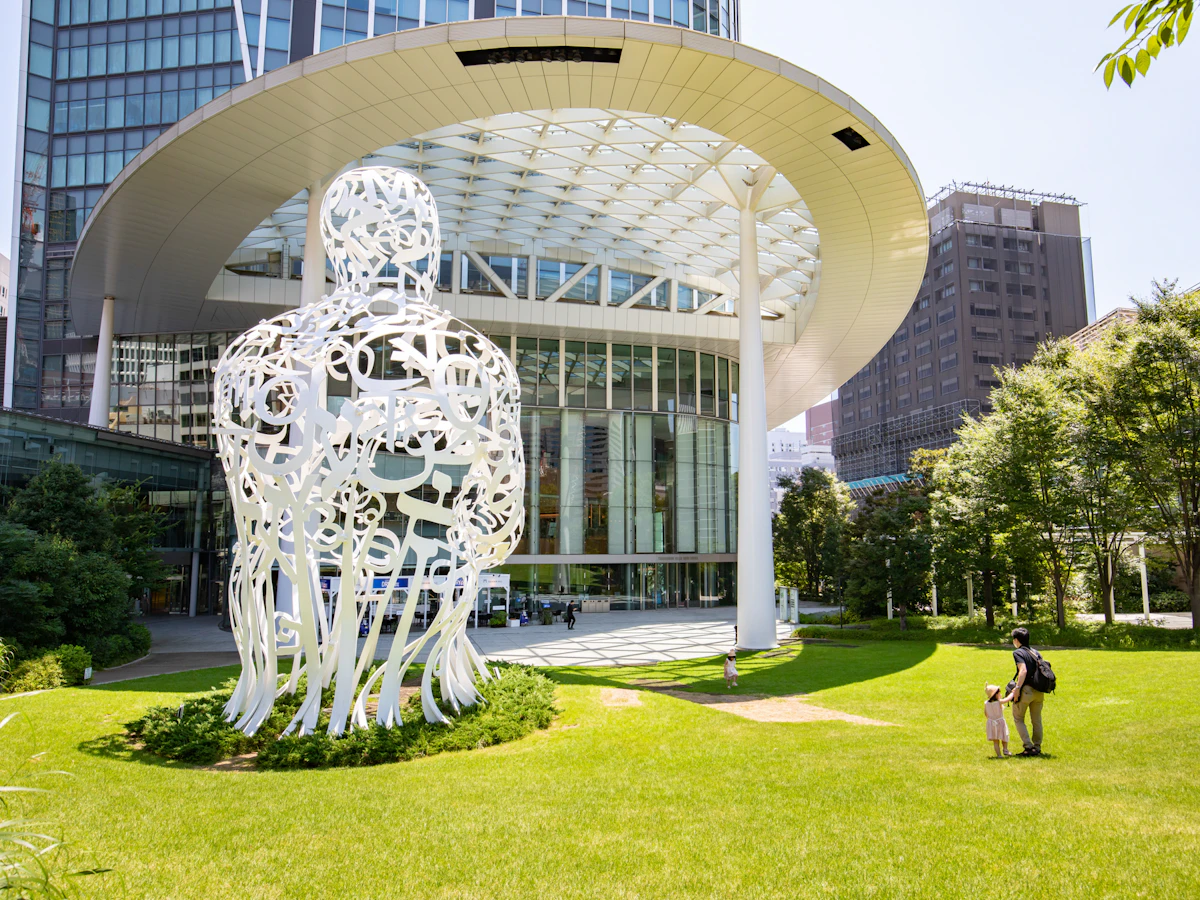
Data Sheetデータシート
Project Name | Loop Road No. 2 Shimbashi-Toranomon Redevelopment District Type II Project Zone III |
Location | 1-23-1~4 Toranomon, Minato-ku, Tokyo |
Building Ground Area | 17,069m² |
Building Site Area | 9,391m² |
Total Floor Area | 244,360m² |
Facilities | Office, Residence, Hotel, Retail Facilities, Conference Facilities, etc. |
Floor | 52 floors above ground/ 5 floors underground |
Height | 247m |
Green Coverage Rate | 30.55% |
Construction Started | April 2011 |
Construction Completion | May 2014 |
Structure | S (Including SRC, RC) |
Architect | NIHON SEKKEI, INC. |
Constructor | Obayashi Corporation |
Project Executor | Bureau of Urban development Tokyo Metropolitan Government |
Designated Builder | Mori Building Co., Ltd. |

