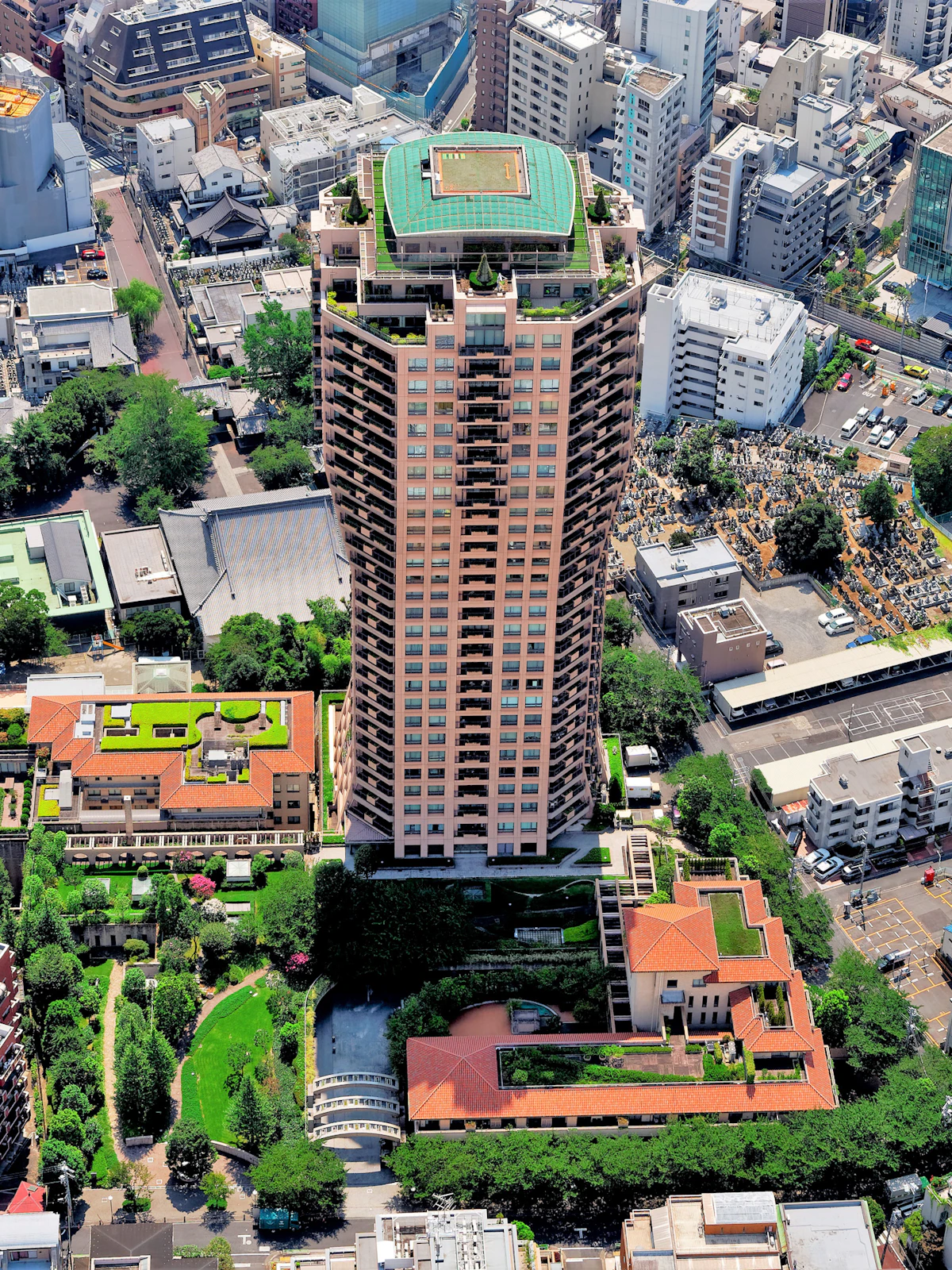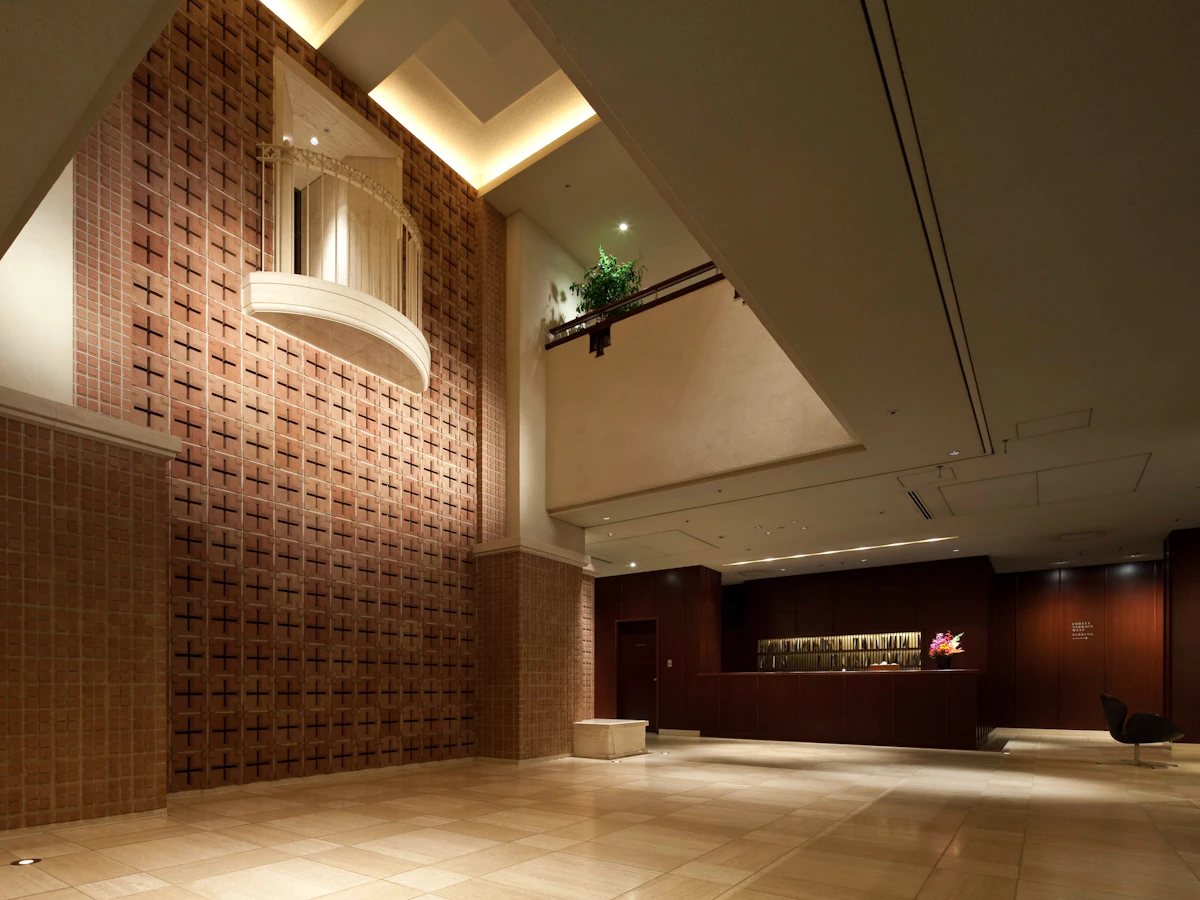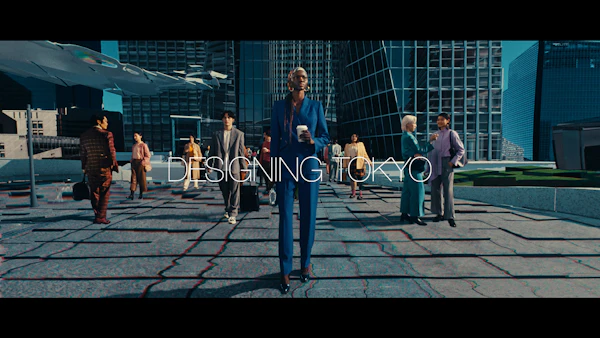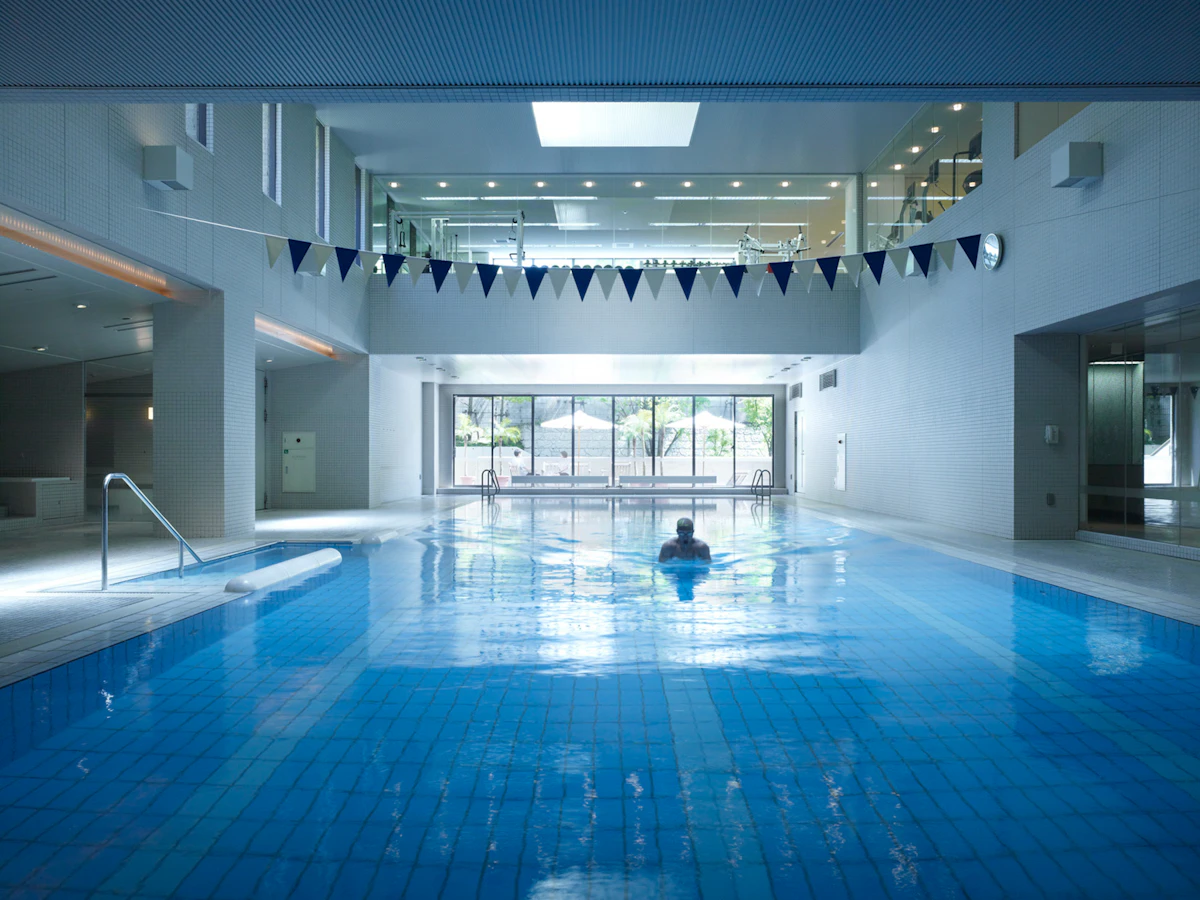Motoazabu Hills
元麻布ヒルズ

Conceptコンセプト
Approximately half of the Motoazabu Hills site is covered with greenery. This green open space is called Four Seasons Hill and it is available to be used by residents as a recreational spot that contributes to building a happy community in the complex. The Ipponmatsuzaka road, on which the main gate is, will be reborn with an avenue of cherry trees, providing a different appearance in each season. There is a rooftop garden for the exclusive use of residents on the rooftop of the Forest Tower, at a height of 96 meters above the ground. It is a space which enables you to feel close to nature even though you are in the heart of the city.
A large-scale residential project in Motoazabu, one of Tokyo's premier neighborhoods, Motoazabu Hills embodies our "Forest City" concept. The central tower rises like a giant tree, flanked by two lower towers. More than half the site is covered with greenery, and gardens planted on roofs and balconies reinforce the forest concept. This project is the quintessence of Mori Building's commitment to harmonizing city and nature. To add further to residents' comfort and enjoyment, facilities include the spa, rooftop garden, and Sky Lounge, plus bilingual concierge service available 24 hours a day. Nishimachi International School's kindergarten is also located within the Motoazabu Hills grounds.
The concept of Motoazabu Hills is "Forest City". We at Mori Building thought that "it is not that there must be a forest in the city; the city itself must be a forest." This symbol of this concept is the Forest Tower, which is designed with a shape like a tree. The building widens out at the top and expresses the trunk and branches of a tree, with the trees on the roof and balconies expressing the leaves of a giant tree.
History開発経緯
Motoazabu Hills was completed in 2002. It is a joint project by approximately 60 land rights holders within the area. The project started with the gift of land within the development zone from Zenpuku-ji Temple to Mori Building in 1983, and took a full 20 years to be completed. Since the ARK Hills project, Mori Building has been emphasizing "living in the heart of the city" as a big theme in its mixed-use redevelopments (Hills series). And yet, this is our first large-scale redevelopment project focusing primarily on residences. We took this approach because of the location in Motoazabu, which is known as a quiet, luxurious residential area in the heart of the city.
A large number of temples, shrines and embassies and valuable green areas remain in the vicinity, and we explored ways to sustain this outstanding living environment and achieve a kind of living in the heart of the city that restores the appeal of city life, while considering what constitutes luxury in the modern age. We planned the project taking into account the characteristics of the Azabu location and aiming for a vision of the future of the city. The project was designed under the supervision of the late Professor Shozo Uchii based on the "Forest City " concept. This is the idea that we will not build a forest in the city but rather understand the city itself to be a forest.
Facility Overview施設概要
Residence
Motoazabu in Minato Ward is a town with a long history as a much-admired residential area. We built Motoazabu Hills on this plateau covered in greenery. The area has a large number of embassies and international schools, the legacy of the first American legation to Japan, Arisugawanomiya Memorial Park, beautiful in all four seasons, the Azabu-Juban shopping district, rich in the atmosphere of Shitamachi, and much more.
The charm of this town combining history and modernity is the reason for the popularity of Moto-Azabu, which continues to be an area with a large population of foreign nationals today. The concept of Moto-Azabu Hills is "Forest City". We at Mori Building think that "it is not that there must be a forest in the city; the city itself must be a forest."

Data Sheetデータシート
Location | 1-3-1, etc., Motoazabu, Minato-ku, Tokyo | |
Building Ground Area | 12,309m² | |
Building Site Area | 3,676m² | |
Total Floor Area | 56,376m² | |
| 45,023m² | |
| 5,737m² | |
| 5,616m² | |
Facilities | Residence, etc. | |
Floor |
| 29 floors above ground/ 3 floors underground |
| 6 floors above ground/ 1 floors underground | |
| 5 floors above ground/ 1 floors underground | |
Height |
| 96m |
Green Coverage Rate | 53.15% | |
Construction Started | February 2000 | |
Construction Completion | May 2002 | |
Structure |
| SRC(column CFT, Girder NSC, Basement Level 2 and Below) |
| RC | |
| RC | |
Architect | Mori Building Co., Ltd., Takenaka Corporation, Designing Director: Uchii Akizo Office | |
Constructor | Takenaka Corporation | |
Project Executor | Mori Building Co., Ltd. | |



