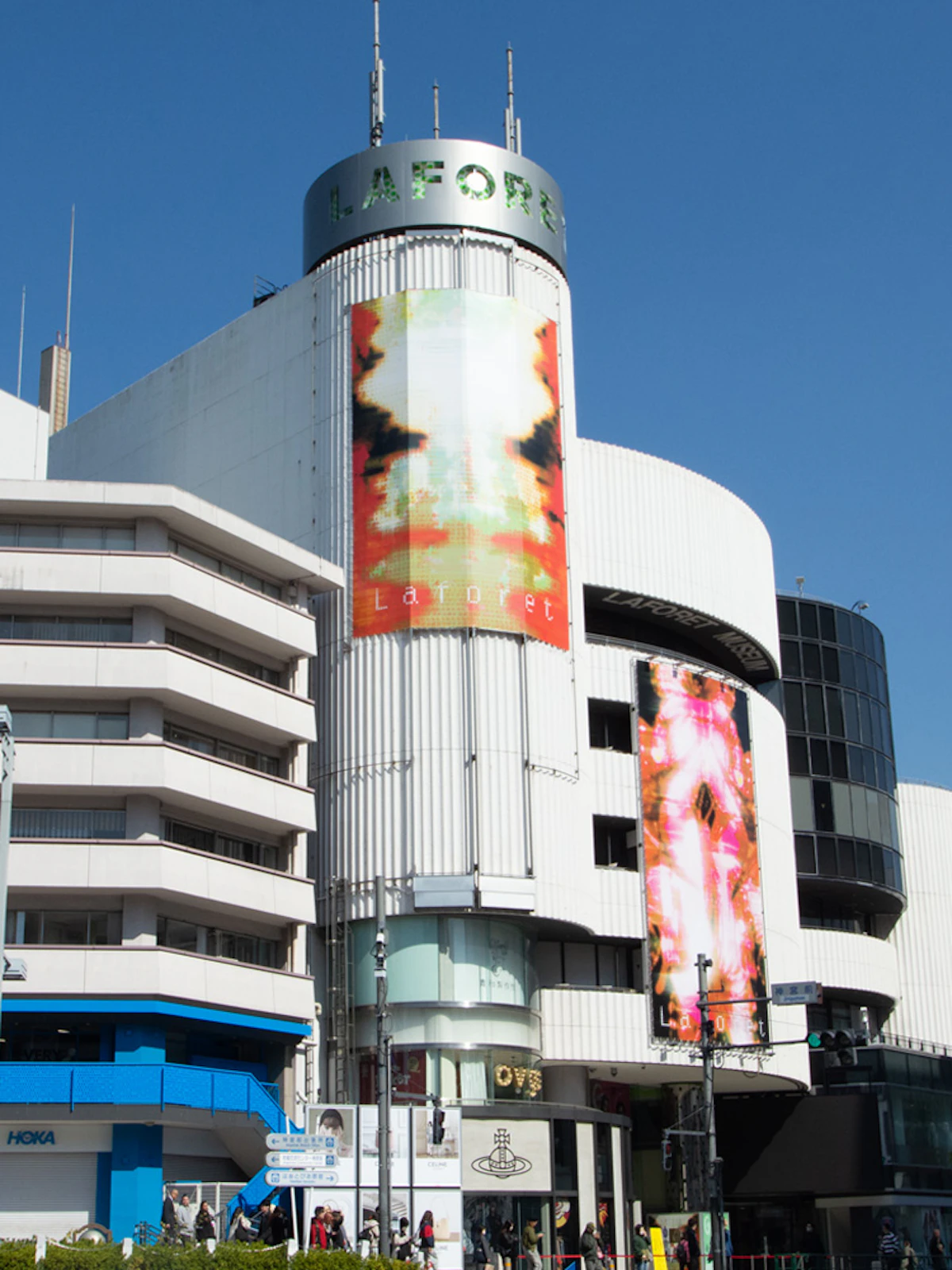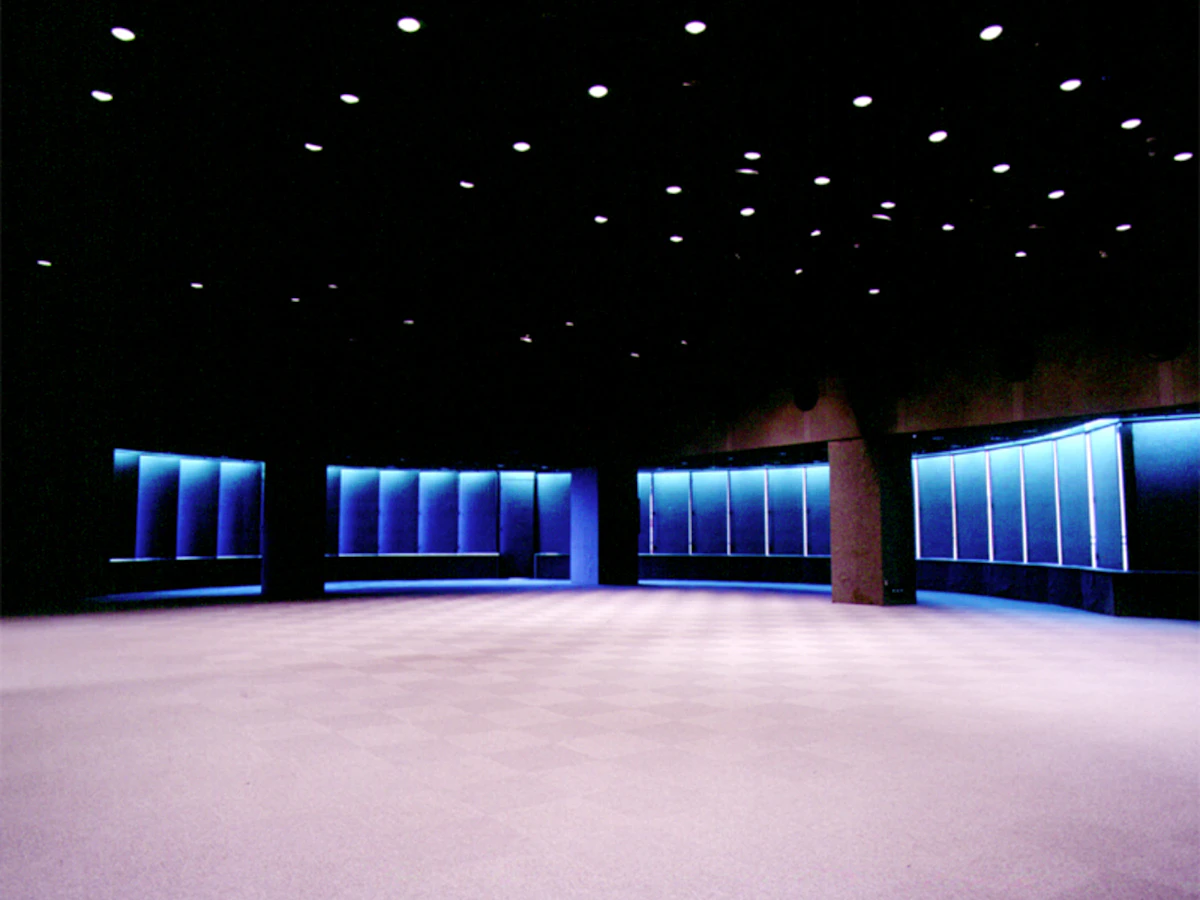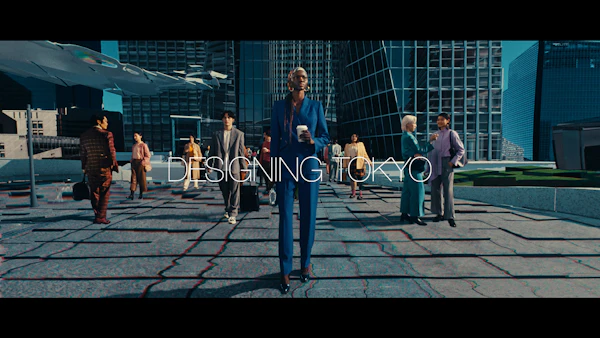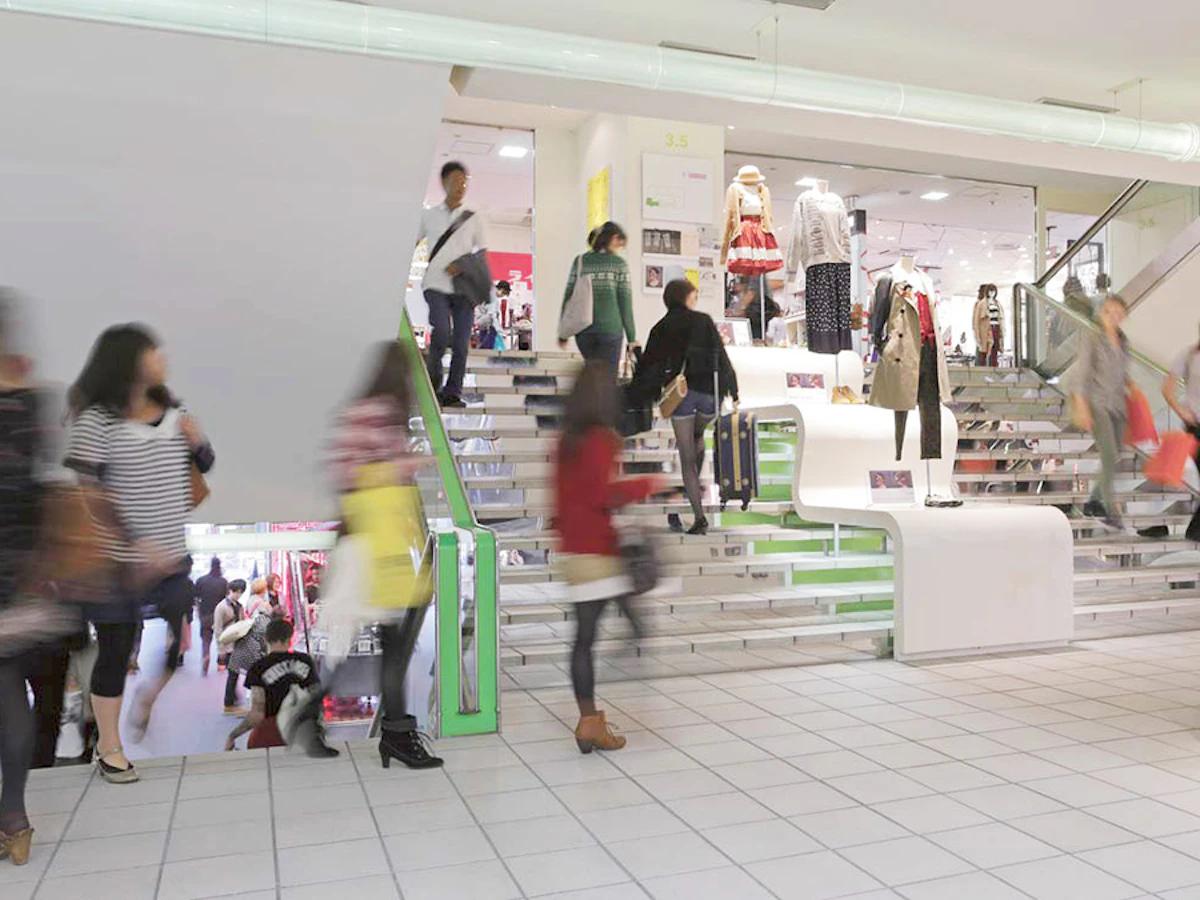Laforet Harajuku
ラフォーレ原宿

Facility Overview施設概要
Retail facilities
Conference Facilities and Event Space
Laforet Museum
Since the museum opened, it has constantly produced a large number of events of many different kinds in order to enable visitors to enjoy genuine art and entertainment that transcends genres. The rich variety of culture produced from here has had various impacts on eras, towns, and people. The Laforet Museum will continue to initiate new trends for new eras.

Data Sheetデータシート
Location | 1-11-6 Jingumae, Shibuya-ku, Tokyo |
Building Ground Area | 2,553m² |
Building Site Area | 2,249m² |
Total Floor Area | 15,594m² |
Facilities | Retail Facilities, etc. |
Floor | 6 floors above ground/ 2 floors underground |
Height | 29m |
Construction Started | 1997 |
Construction Completion | October 1978 |
Structure | SRC |
Architect | IRIE MIYAKE ARCHITECTS & ENGINEERS |
Constructor | SHIMIZU CORPORATION |
Project Executor | Mori Building Co., Ltd. |



