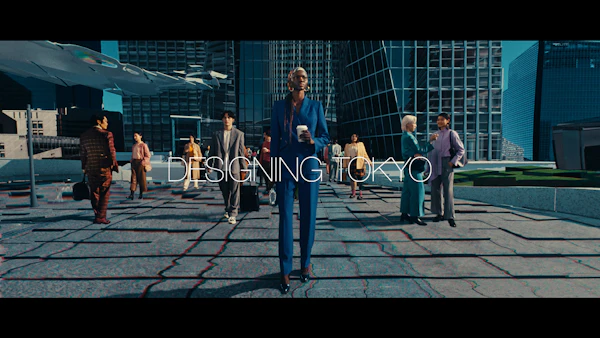Atago Green Hills
愛宕グリーンヒルズ
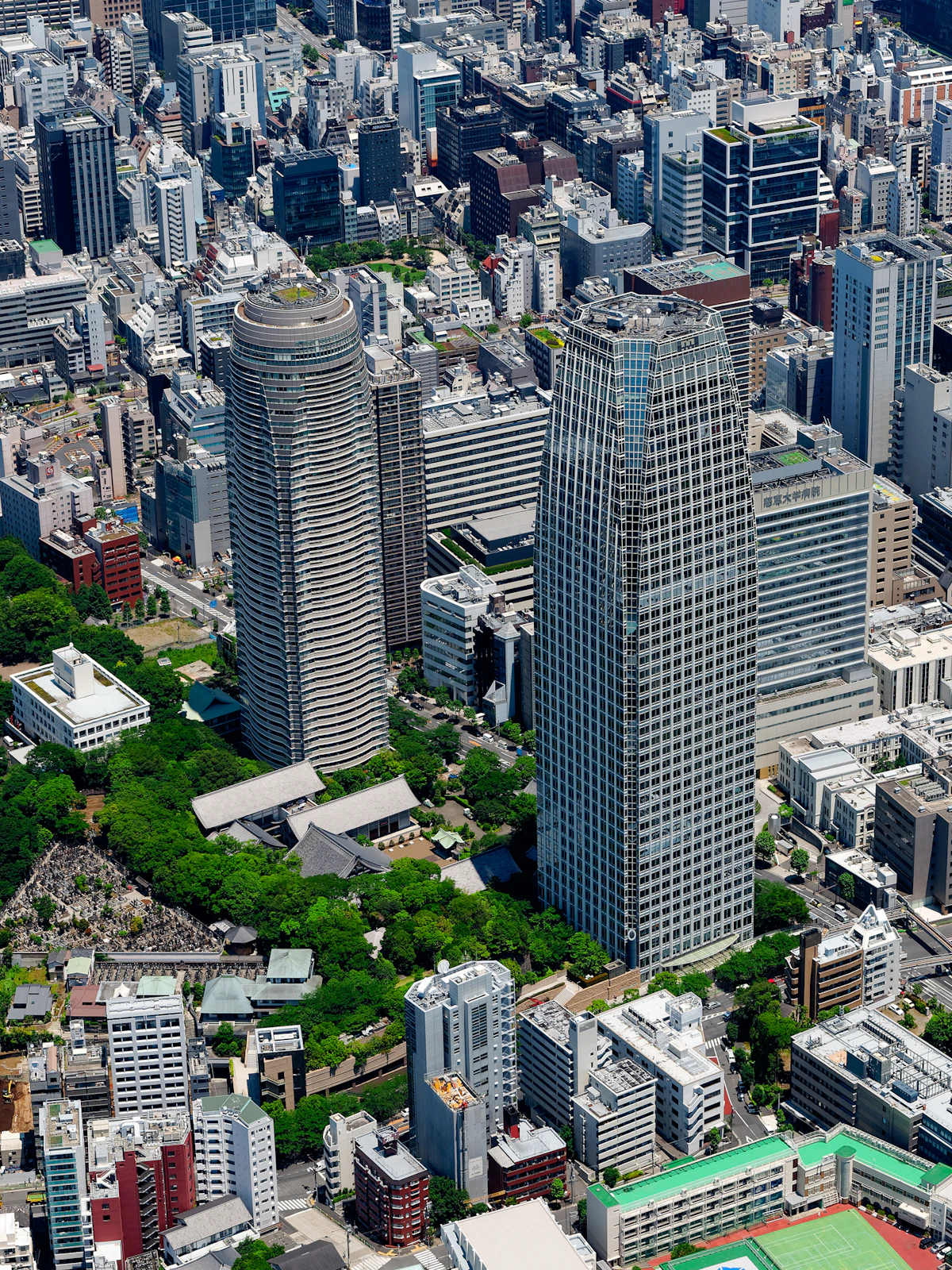
Conceptコンセプト
Mount Atago in Minato Ward, incubator of history and culture. Offices, life services, restaurants, and cafes are organically located on the site. In addition, it is an environment in which Seishoji Temple, the NHK Museum of Broadcasting, and other cultural buildings. exist together in a good balance with the deep forest. It is a hybrid city that is a concrete example of the requirements of office towers in the future, namely “coexistence of cities and nature, coexistence of history and the future.”
Atago Green Hills is a city space exemplifying the Mori Building philosophy of locating work and living spaces in close proximity to each other, and set on the stage of this mori (forest) which in the past has always been protected by the temples.
The Forest Tower (the residential tower) and the Mori Tower (the office tower) create a vivid silhouette high in the sky.The temple buildings located between the two towers have a dignified air. This city complex combines the aesthetic sense of the old with that of the new to create a new landscape for Tokyo.
Here the office and residence towers blend beautifully with the natural beauty, tradition and culture of their Mt. Atago site. Visually they function as the gate to Seishoji, the Buddhist temple centered between them. Designed by world-renowned architect Cesar Pelli, their exteriors evoke the shapes of lotus blossoms.

Bird's-eye view of Atago Green Hills
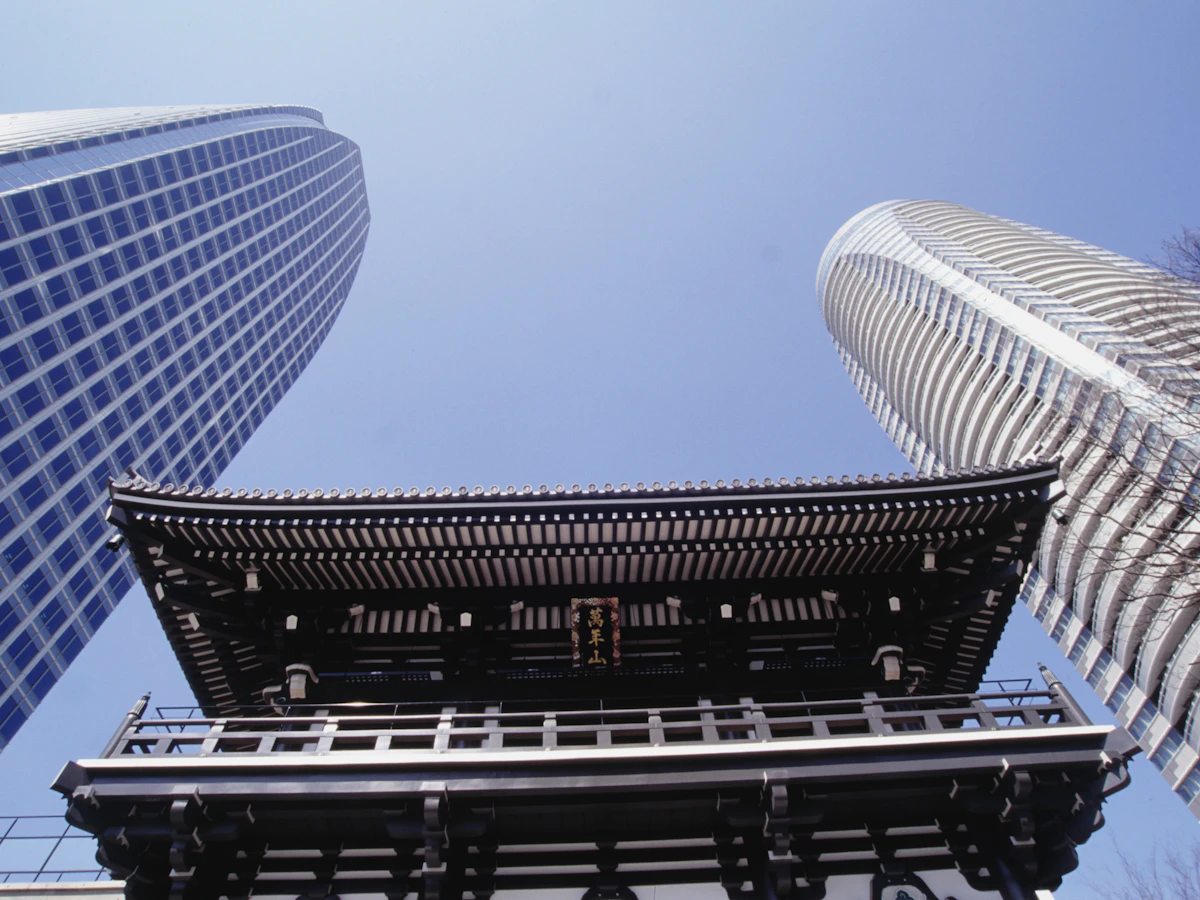
Two towers and Seishoji Temple
In 2003 Atago Green Hills became the first project in Japan to be honored in the Urban Land Institute (ULI) Awards for Excellence, which are the most prestigious awards internationally in the real estate industry.
Reasons for winning the ULI Award for Excellence
- The design creates a large amount of open space by integrating the site and making the buildings more concentrated and super-high rise, resulting in a “vertical garden city” which is outstanding from an environmental perspective.
- Combines traditional temples and state-of-the-art super-high rise buildings to make a city asset with an outstanding design.
- Promotes city greening by preserving the existing trees on Mount Atago, which had been designated as a city planning park by the metropolitan government, and greening the surrounding open spaces and 50% of the unoccupied land.
- Offers a safe and comfortable environment for city living, including the latest earthquake resistance technology, a 24-hour bilingual concierge service, a spa for residents, and a clinic operated in conjunction with Jikei University Hospital.
- Both the offices and the residences are managed in a stable way that maintains high occupancy rates and rents at the highest level in Tokyo.
History開発経緯
Atago Green Hills was completed in 2001 and inherited the development philosophy of ARK Hills. It is a mixed-use development which creates open spaces by making buildings high rise and achieves “work and living spaces in close proximity” inside the city. This project was designed as a step toward building Roppongi Hills.
Mount Atago, the site for the Atago Green Hills development, is blessed with cherry trees and a lot of other greenery, and has been loved since the Edo Period as a famous lookout spot. At the top of the mountain there is the NHK Museum of Broadcasting, the home of broadcasting in Japan, and the Atago Shrine. There are also three temples: the venerable Seishoji Temple with a history of more than 500 years, the Seigan-in Temple, and the Densou-in Temple. As a culturally and historically valuable place within the city, it has the potential to contribute to the formation of an appealing area in the heart of Tokyo.
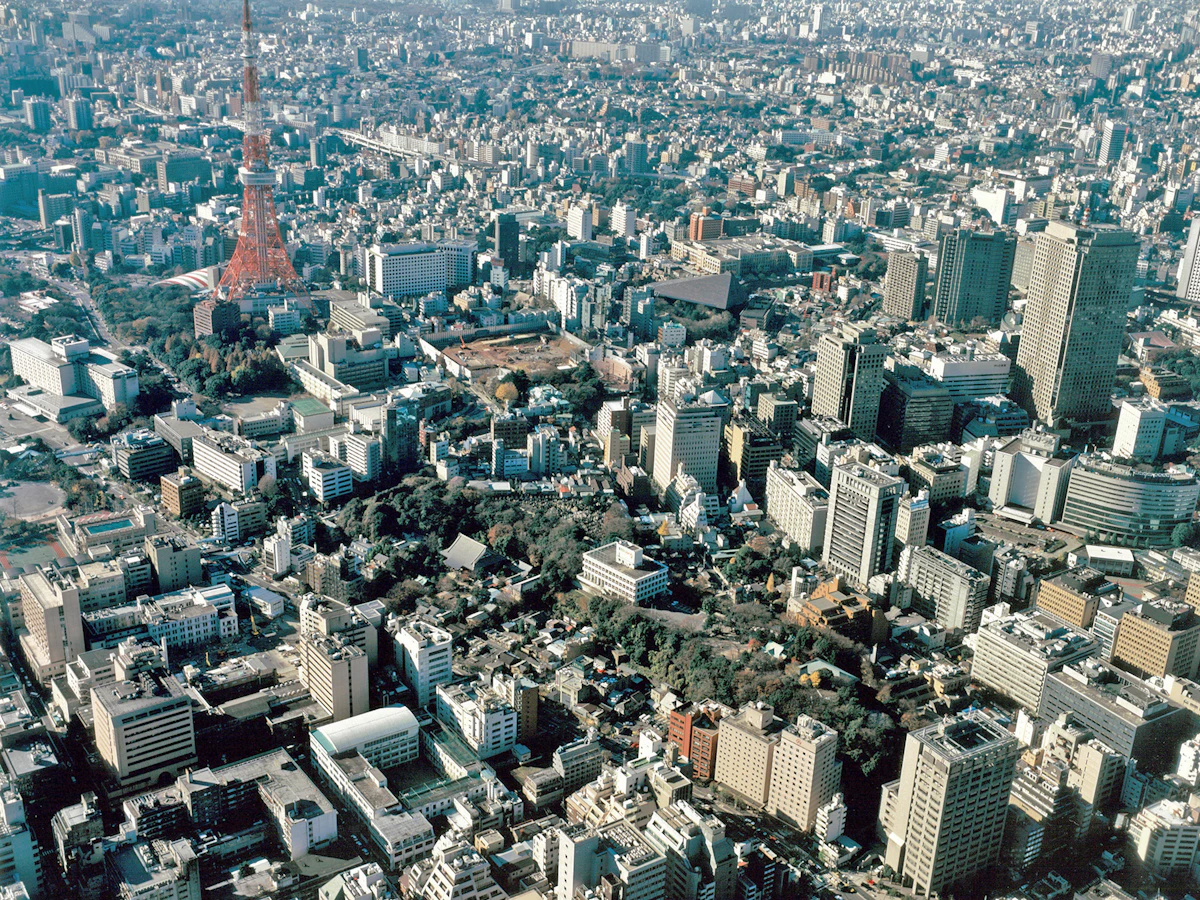
Before construction of Atago Green Hills
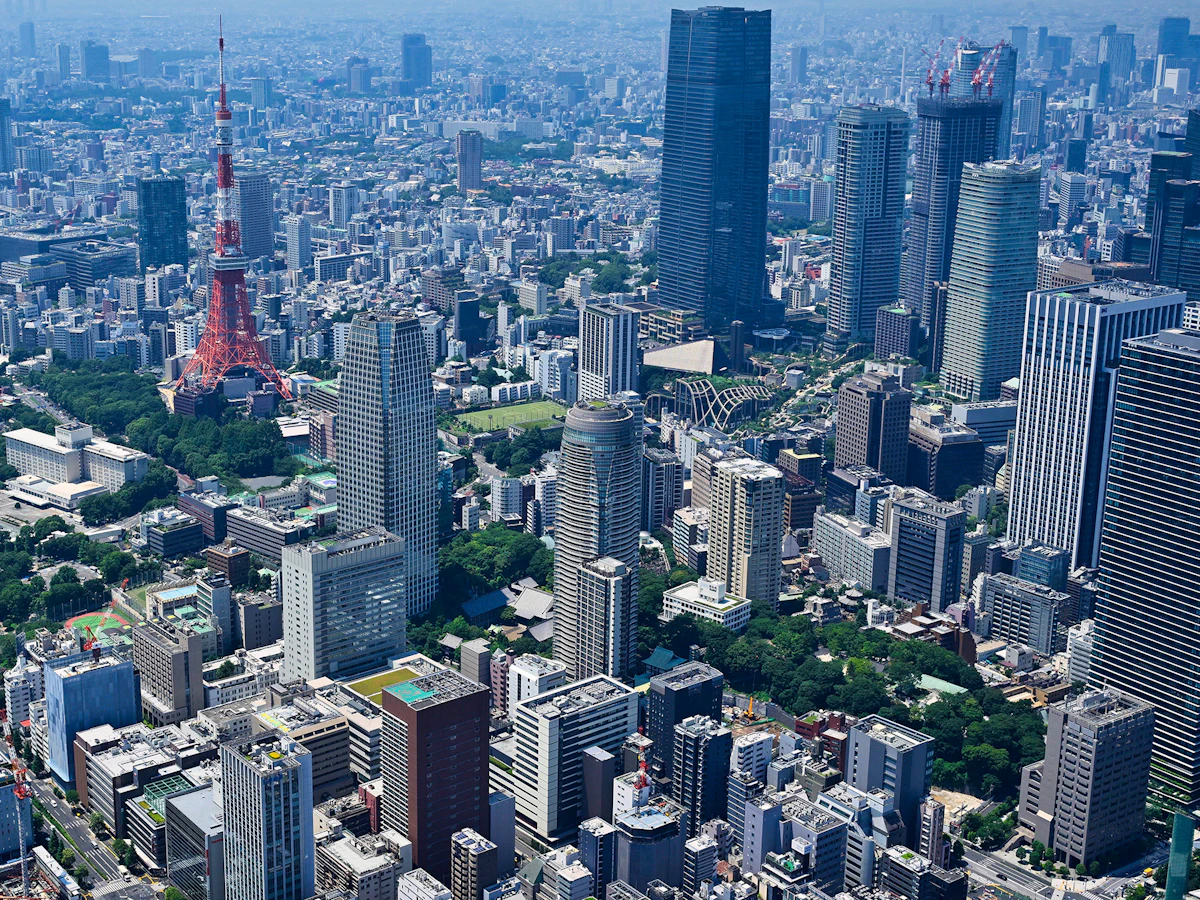
Before construction of Atago Green Hills
This project had its genesis about 19 years ago when Seishoji Temple approached Mori Building with its concerns that the rebuilding taking place in the vicinity of temple would conceal the venerable temple and Mount Atago. As a result the land of approximately 70 rights holders was integrated and a joint project was undertaken involving Mori Building and Seishoji Temple, Densou-in Temple, Seigan-in Temple, Japan Broadcasting Corporation (NHK), Kobunsha, and three other parties. In 1998 the city plan was decided, the Atago Area Redevelopment Plan. The basic concepts of the development were “to preserve the existing topography and greenery of Mount Atago, utilize it as a valuable scenic resource of the center of Tokyo, ensure the population of permanent residents makes a recovery, make the development safe with respect to disasters, and build a comfortable town in which to live.” So the challenge was to combine the development with the historical landscape of Mount Atago and the temples.
The development site is divided into four areas. Area A has been rearranged to focus mainly on commercial functions and includes the Atago Mori Tower, the Plaza, the Seigan-in Temple, and Kobunsha. Area B was rearranged to focus mainly on residential functions and includes the Atago Forest Tower, the Densou-in Temple, and the Mount Atago Elevator. Area C is the rebuilt Seishoji Temple and Area D is the existing NHK Museum of Broadcasting. For the design of the layout of the buildings we placed the Atago Mori Tower and the Atago Forest Tower far apart, ensured that approximately half of the site would be open space, and restored the greenery of Mount Atago. These two towers designed by Caesar Pelli eliminate the sense of crowding in the landscape and have become landmarks that symbolize Mount Atago.
Development Time Line
1996 | Minato Ward conducts a study into establishment of a basic policy for developing the area around Mount Atago |
1998 | City plan is decided |
1999 | Construction begins |
2001 | Construction is completed |
Facility Overview施設概要
Office
Atago Green Hills Mori Tower
The Atago Green Hills Mori Tower is a large-scale office building with 42 floors above ground, a total floor area of 86,570.11m², and a total area for lease of 52,430.83m². The standard floor plan is deep with a three-sided shape and a total area for lease per floor of 1,533.56m². The standard specifications used by Mori Building (a ceiling height of 2.8m on all standard floors and 100mm raised for OA floors) are at the top level of international standards. Furthermore, we have created a cutting-edge working environment to meet the diversifying needs of our tenants. The ceiling is constructed using the Forest Ceiling System, which was developed by Mori Building itself and is more efficient and versatile than previous ceiling systems. The building also employs oil dampers to achieve the highest level of earthquake resistance in Japan, and has a 24-hour security key card system and the MII (Mori Building Information Infrastructure), which has been upgraded through the installation of a data center in the network.
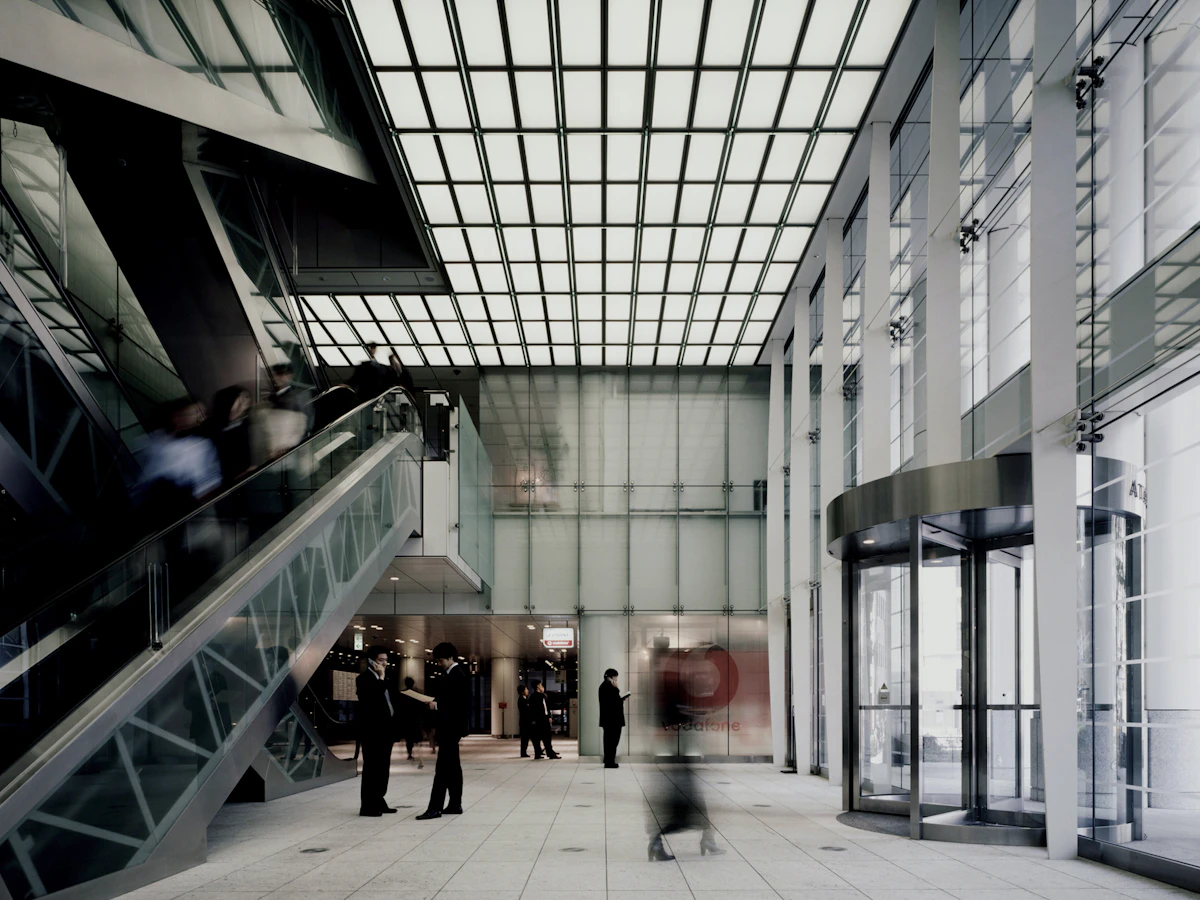
Residence
Atago Green Hills Forest Tower
This building has 42 floors above ground and a total floor area of 62,475.27m². There are 353 luxury rental residences which come in 17 types (1BR-3BR) that can meet the needs of a diverse range of lifestyles from single people to families. The Green Hills Spa on the top floor (42nd floor), which has a machine gym and a pool, enable residents to train regularly and they also offer individual programs and health options under the guidance of doctors and trainers. Tower residences include furnished serviced apartments for short-term stays as well as long-term rental units.
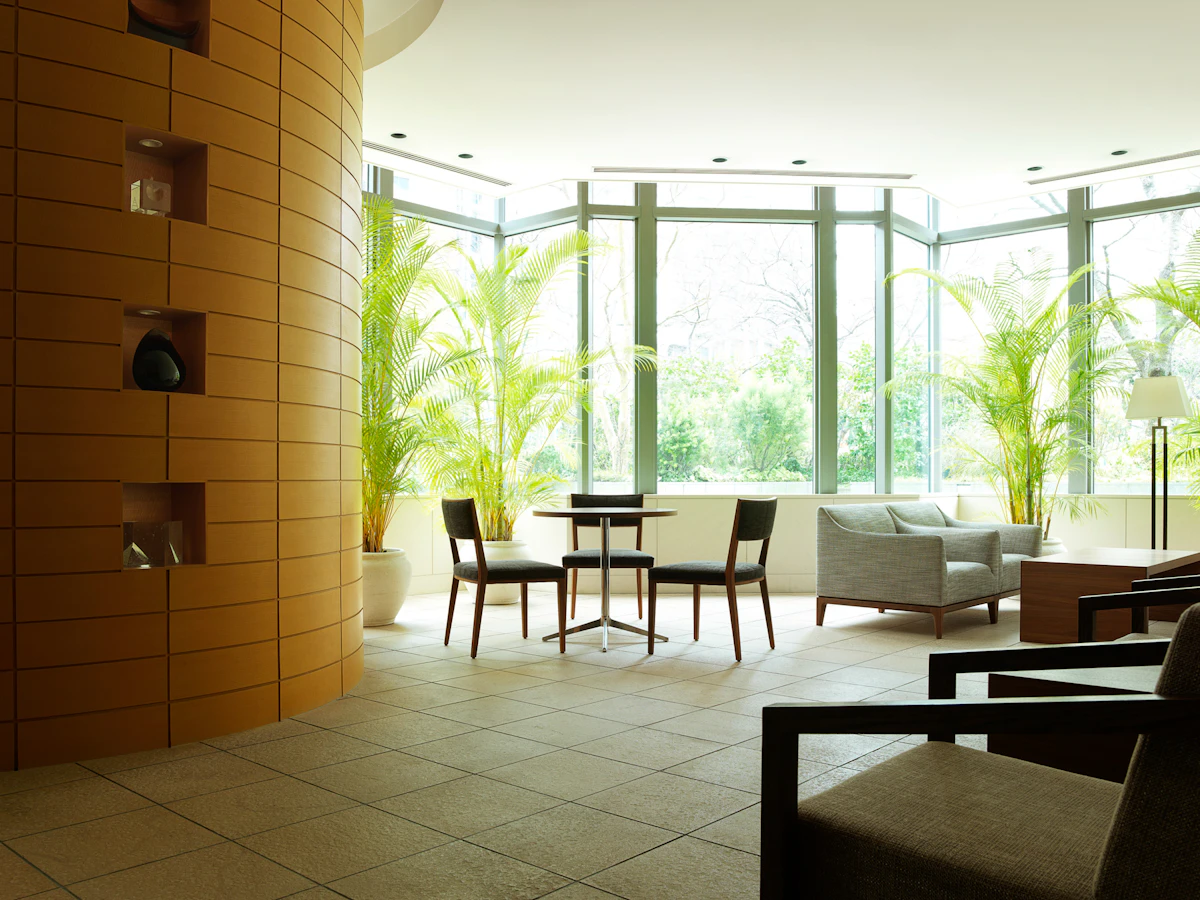
Retail facilities
There are restaurants and stores in the lower floors (1st to 4th floors) and the top floor (42nd floor) of the Mori Tower, and in the retail plaza (which has two floors above ground). There are 20 stores with a total floor area of 4,393m². There is a full lineup of facilities to support the business and home lives of not only office workers and residents but also people living in the vicinity. There are 13 eating and drinking establishments with a total of approximately 800 seats. Particularly noteworthy are the restaurants on the top floor of the Mori Tower at a height of 180m which offer spectacular views of the city.
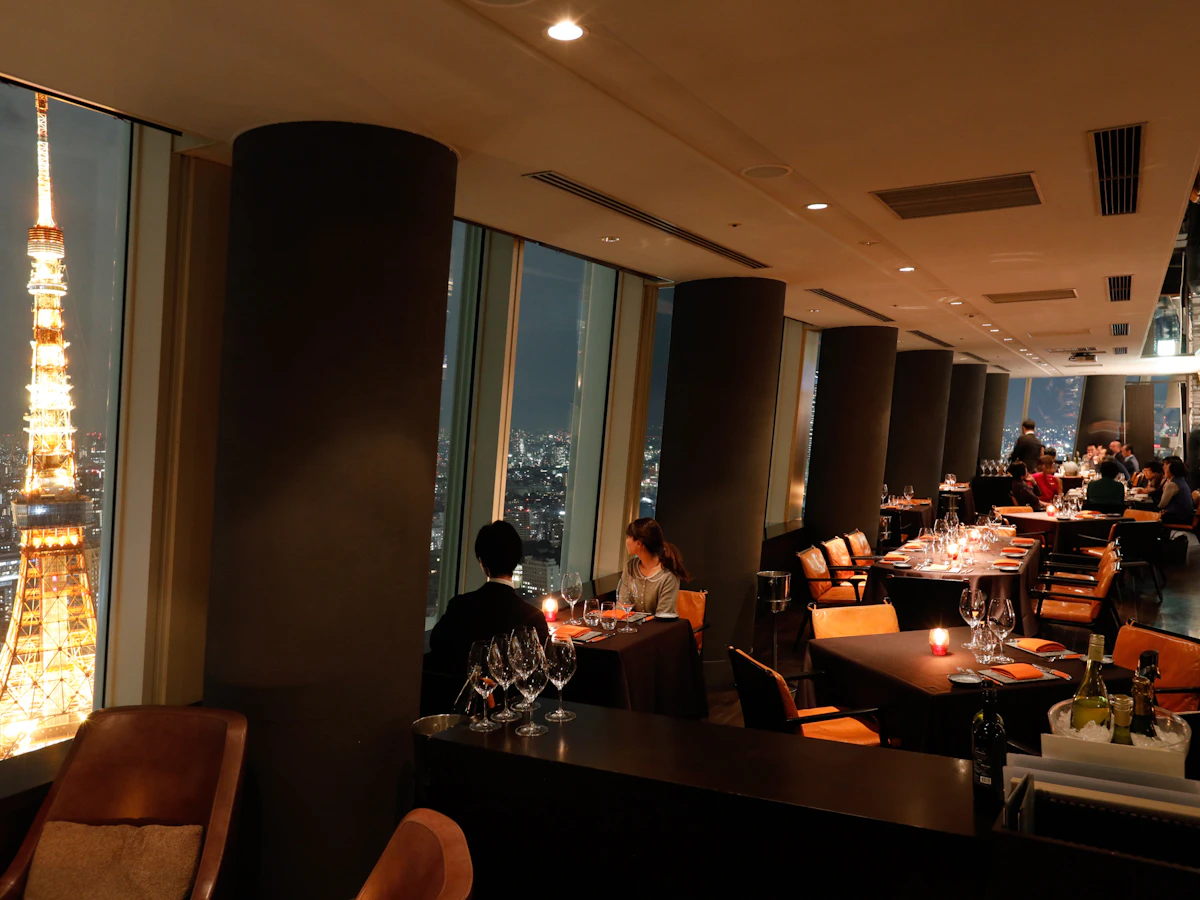
Wellness
ATAGO GREEN HILLS SPA
Atagoyama is a famous sightseeing place for viewing the Tokyo Bay, since the Edo erea. Green HILLS SPA is on the top floor of Atago Green Hills Forest Tower by Cesar Pelli, internationally famous for high-rise building architecture. It is the best training spot in Tokyo where you can feel a sense of unity with TOKYO with a view of 360 degrees. The lounge offers a healthy spa cuisine, from breakfast with a morning sun, to a dinner with a beautiful night view.
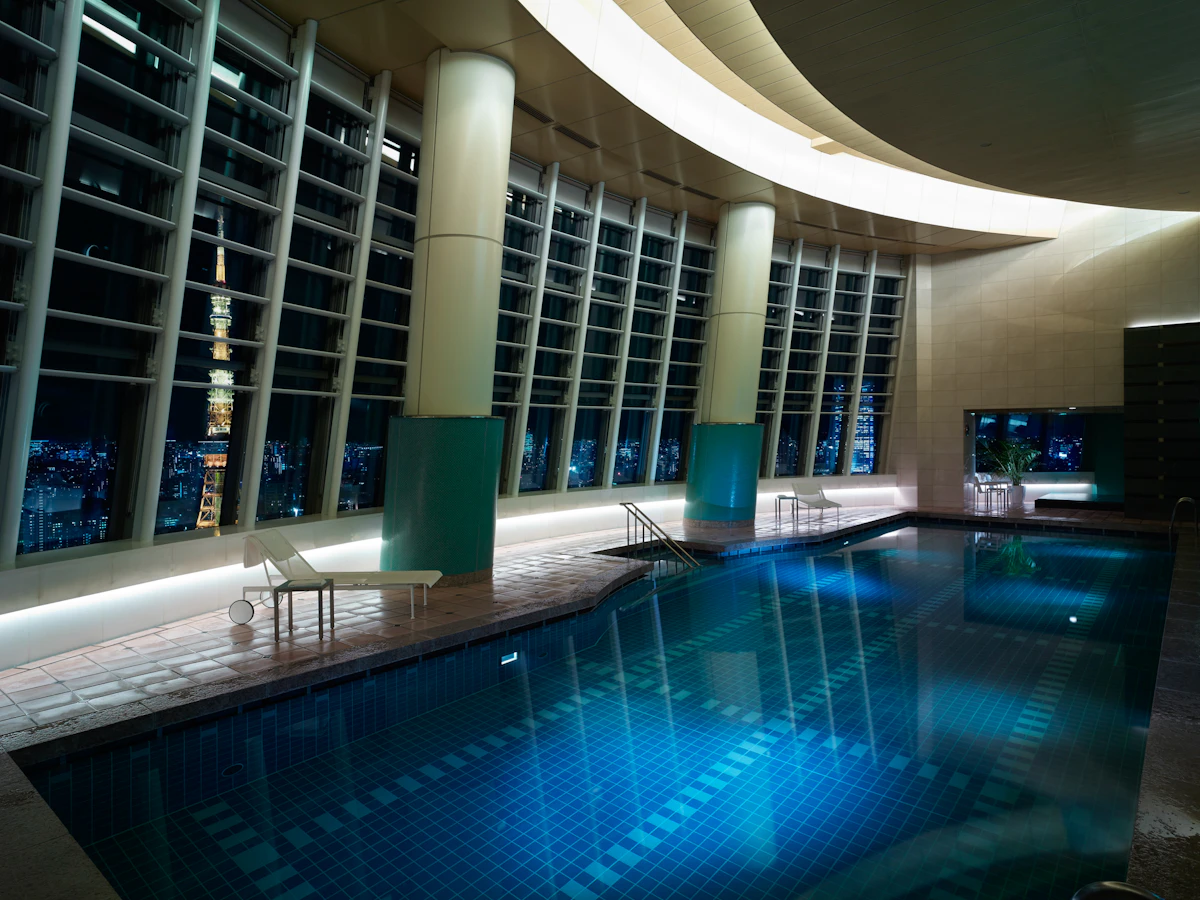
Data Sheet データシート
Project Name | Atago Area Redevelopment Plan | |
Location | 2-5-1, etc., Atago, Minato-ku, Tokyo | |
Building Ground Area | 38,453m² | |
Building Site Area | 10,763m² | |
Total Floor Area | 167,756m² | |
| 86,570m² | |
| 62,475m² | |
| 2,061m² etc. | |
Facilities |
| Office, Retail Facilities, Temple |
| Residence, Retail Facilities, Temple | |
Floor |
| 42 floors above ground/ 2 floors underground |
| 42 floors above ground/ 5 floors underground | |
| 1 floors above ground/ 2 floors underground | |
Height |
| 187m |
| 157m | |
Green Coverage Rate | 51.51% | |
Construction Started | 1999年 | |
Construction Completion |
| July 2001 |
| October 2001 | |
Structure |
| S(column CFT), SRC・RC (Underground Level 2 and Below) |
| S(column CFT), SRC・RC (Underground Level 2 and Below) | |
| RC | |
Architect |
| Mori Building Co., Ltd., IRIE MIYAKE ARCHITECTS & ENGINEERS, Design and Architects: Cesar Pelli and Associates |
| Mori Building Co., Ltd., IRIE MIYAKE ARCHITECTS & ENGINEERS, Design and Architects: Cesar Pelli and Associates | |
| IRIE MIYAKE ARCHITECTS & ENGINEERS | |
Constructor |
| Joint venture formed by Takenaka Corporation and Kumagai Gumi Co., Ltd. |
| Toda Corporation | |
Project Executor | Mori Building Co., Ltd., etc. | |

