Infrastructure
Improving Transportation Networks and Creating Pedestrian-Friendly Infrastructure
When redeveloping the Roppongi Hills area, we built an on-ramp that connects Loop Road No. 3 (Azabujuban side) levelly with Roppongi-dori Avenue to make the transportation network of the entire area more convenient. On top of the on-ramp we built a wide pedestrian path that also serves as a public square, called 66 Plaza. Under 66 Plaza is the on-ramp and the entrance to the road on the premises of Roppongi Hills, and under that is Azabu Tunnel, creating a triple-layered structure. This was achieved by integrally planning and executing the construction of the roads and the buildings on either side, a method unique to urban redevelopment projects.
The main street of the area, Keyakizaka Street, runs east-west and connects TV-Asahi-dori Street to Loop Road No. 3. Lined with zelkova trees, it has an effective width of 24 meters, which includes the setback on either side. Constructing the road and the buildings that line it integrally enabled the creation of a spacious pedestrian area designed to have a beautiful streetscape. We also built Center Loop, a dedicated vehicle lane on the Roppongi Hills premises. And to reduce the impact on surrounding roads, we established features such as a parking lot entrance, porte-cochère, taxi bay, and bus stop, while also separating pedestrian and vehicle traffic, and making it barrier free.
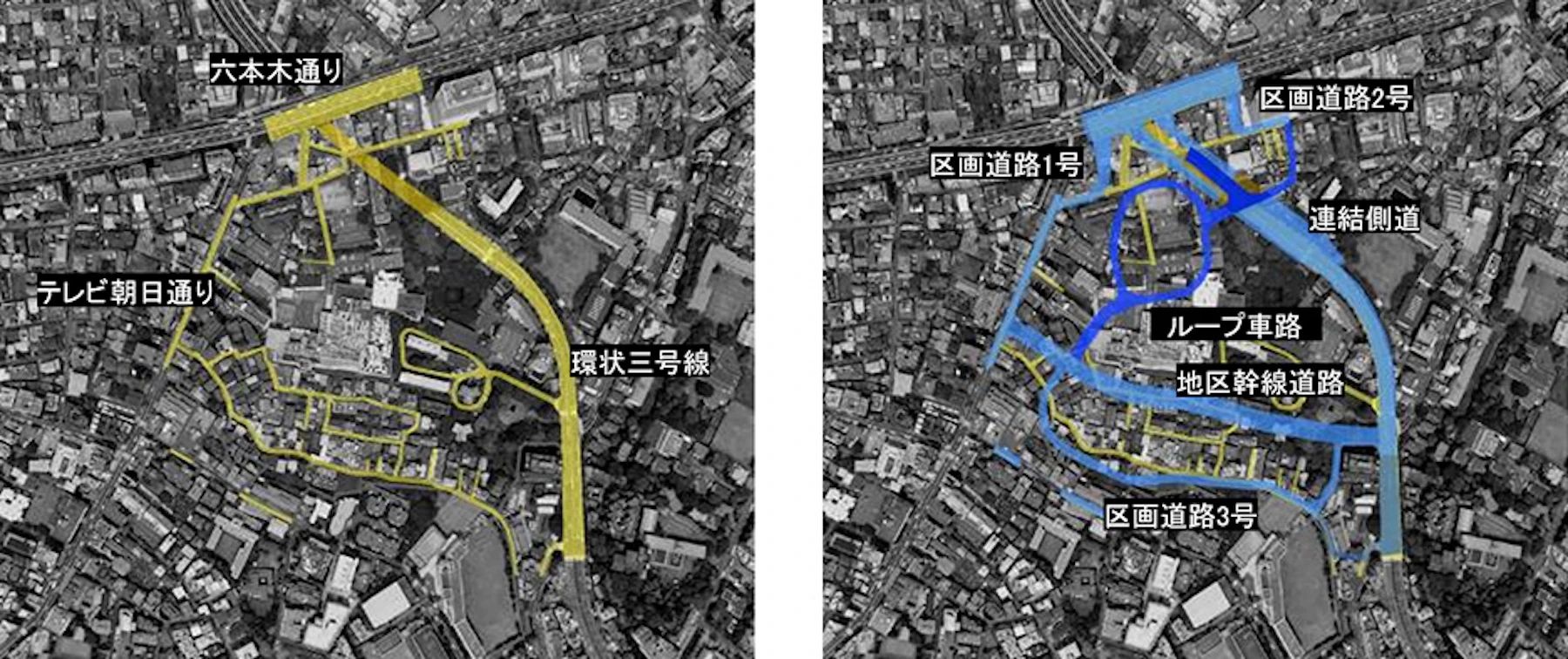
We also built an infrastructure that includes roads and a plaza at Azabudai Hills. The Azabudai Hills area was surrounded by Sakurada-dori, Gaienhigashi-dori, and Azabu-dori avenues, but there was no road that went through east-west. Moreover, Onemichi Street, which runs north-south, did not connect to Gaienhigashi-dori Avenue. The development of Azabudai Hills included the improvement of the defective transportation network. We connected Onemichi Street to Gaienhigashi-dori Avenue and built a new road, Sakura-asa Street, which runs east-west. Several other features were installed such as a barrier- and umbrella-free underground pedestrian path that connects Roppongi-itchome Station with Kamiyacho Station, a deck, and an underground plaza that connects to the subway. We both resolved traffic issues and revamped urban disaster management functions.
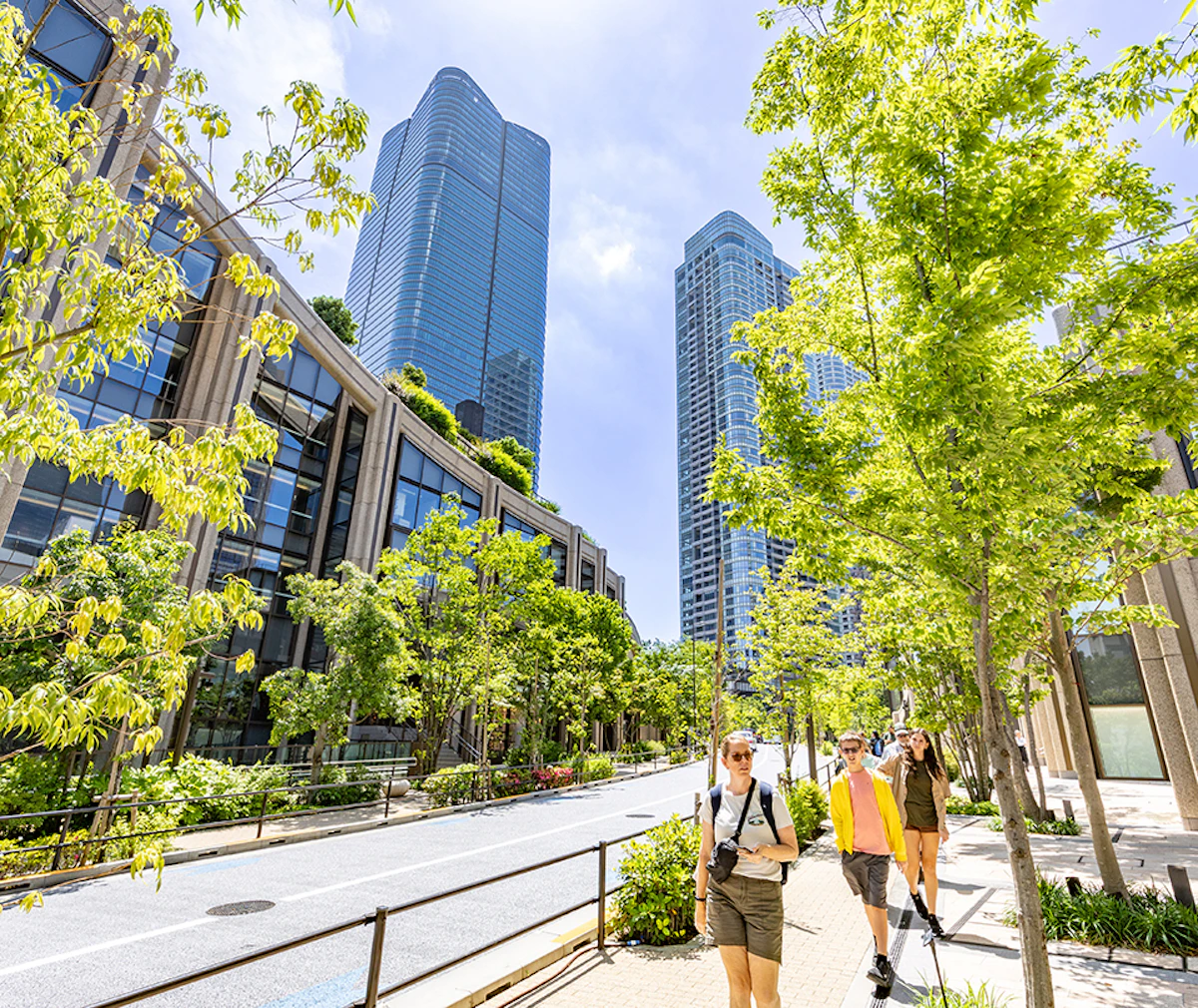
Development Integrated with Urban Infrastructure
Toranomon Hills was developed even more integrally with the infrastructure. Toranomon Hills Mori Tower was built integrally with Loop Road No. 2 (Shinbashi-Toranomon district) by using the “multi-level road system” method of integrating roads and buildings. This also improved access to Haneda Airport. Aboveground we built Shintora-dori Avenue, which has become a new iconic street of Tokyo. Loop Road No. 2 had not been completed in the nearly 70 years approval of the city plan in 1946. Thanks to the redevelopment, this “phantom road” was finally completed.
Toranomon Hills Station Tower, which opened in 2023, was integrally developed with the new Hibiya Line subway station. By building the new subway station as part of the redevelopment project in collaboration with Tokyo Metro, the national government, and the Tokyo Metropolitan Government, the station which had not come to fruition in over 50 years took only 10 years to complete. Named Toranomon Hills Station, it was the first new station on the Hibiya Line in the 56 years since the line opened. Integrally developing Toranomon Hills with the subway station also enabled us to create Station Atrium, a plaza in front of the station of a scale never seen before for a subway station.
In addition, a large-scale 20-meter-wide pedestrian walkway called “T-Deck” that connects Mori Tower with Station Tower was built on Sakurada-dori Avenue, a section of National Route 1. This resulted in creating a comfortable pedestrian network not divided by an arterial road. If it wasn’t for integrally developing Toranomon Hills with the infrastructure, this pedestrian deck of unprecedented scale that connects people and the entire urban complex would not have been possible.
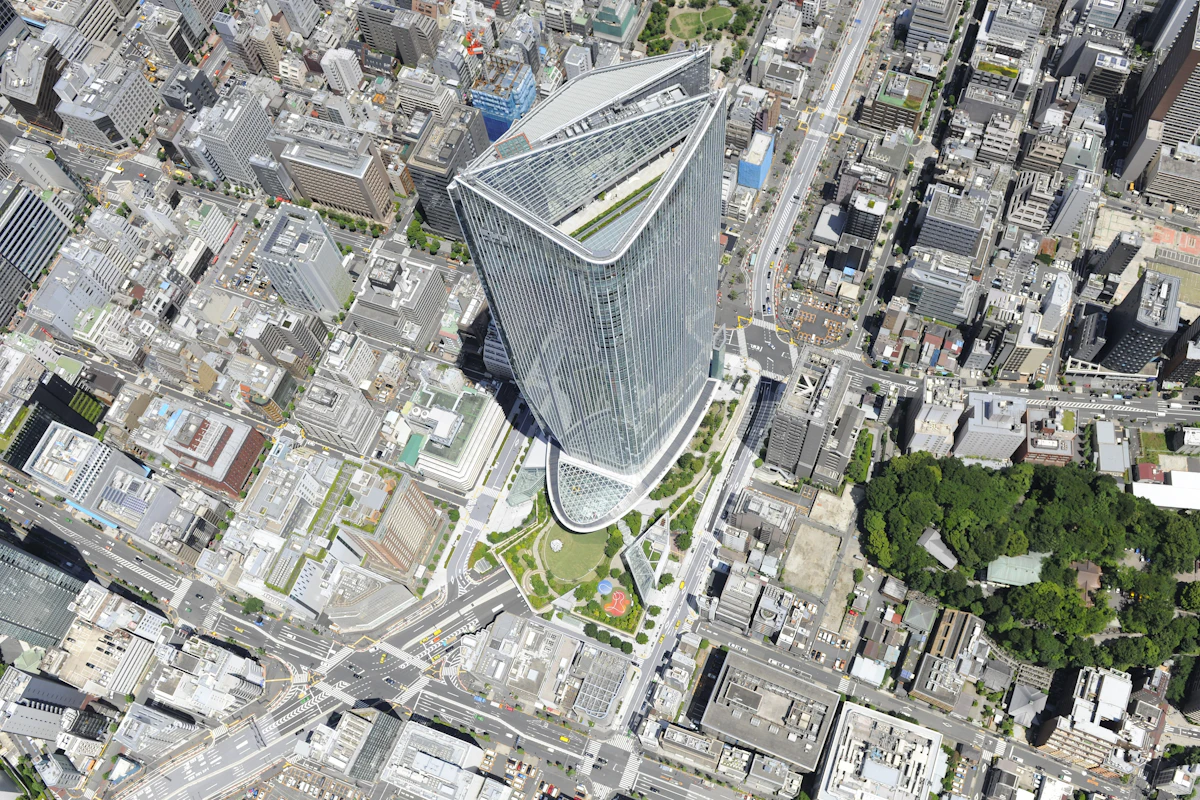
Mori Tower integrating with Loop Road No.2
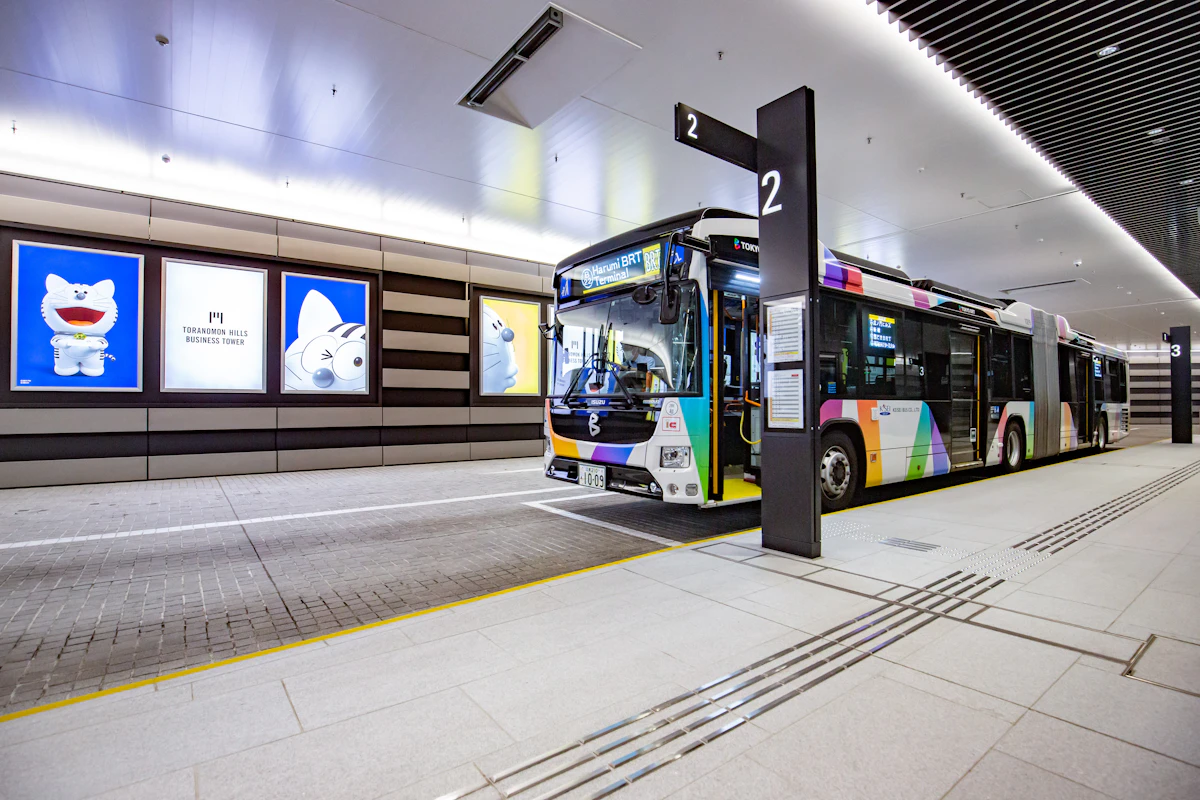
A bus terminal measuring some 1,000m² serves.
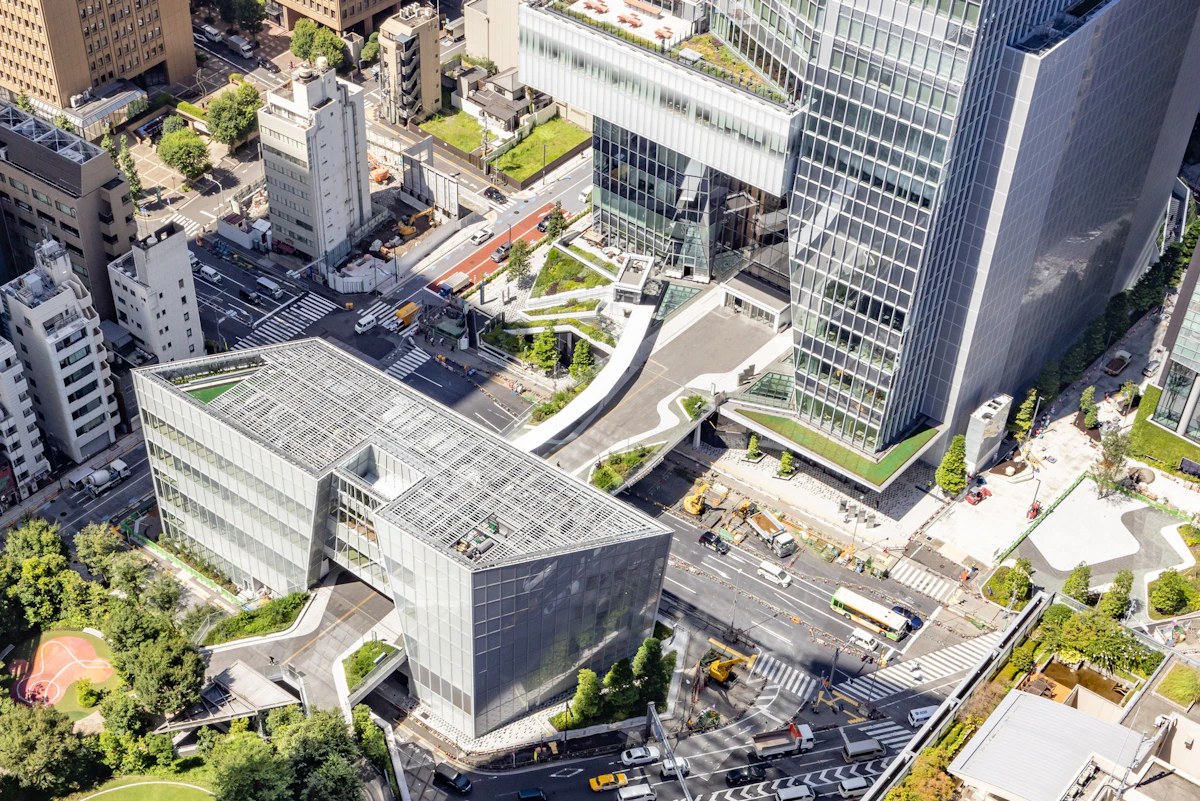
Nicknamed "T-Deck," the pedestrian deck above Sakurada-dori Avenue, measures a spacious 20 meters in width.
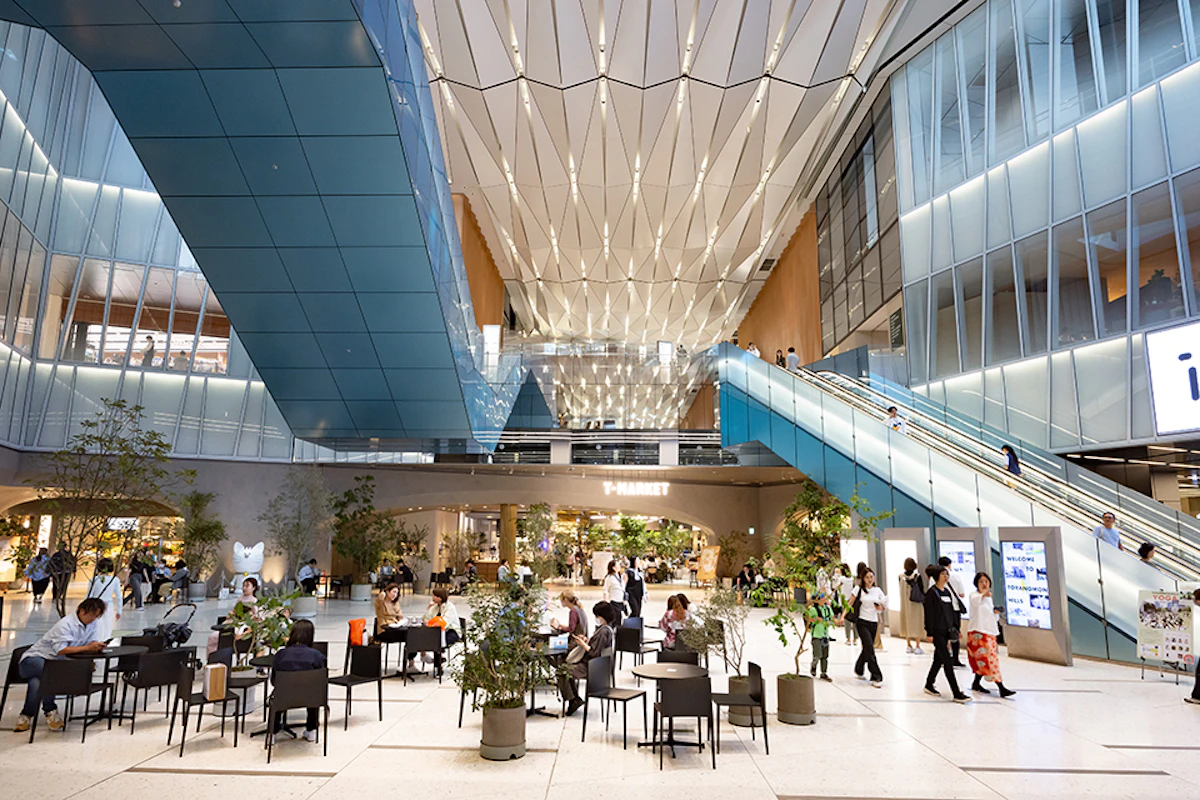
"Station Atrium" is a station plaza, developed through the integrated development of the area and Toranomon Hills station.


