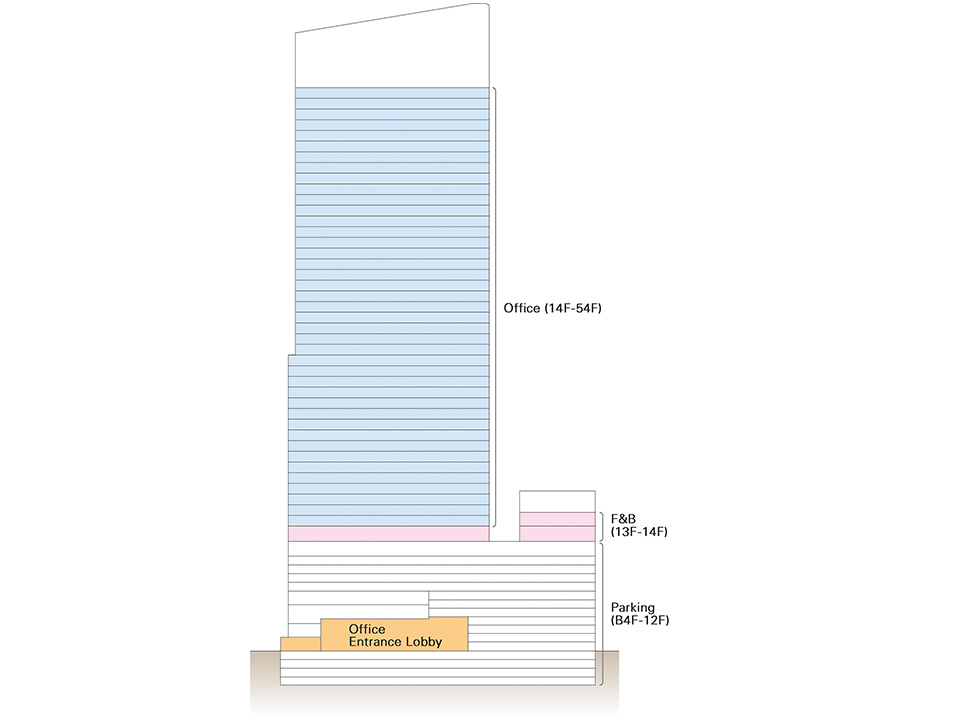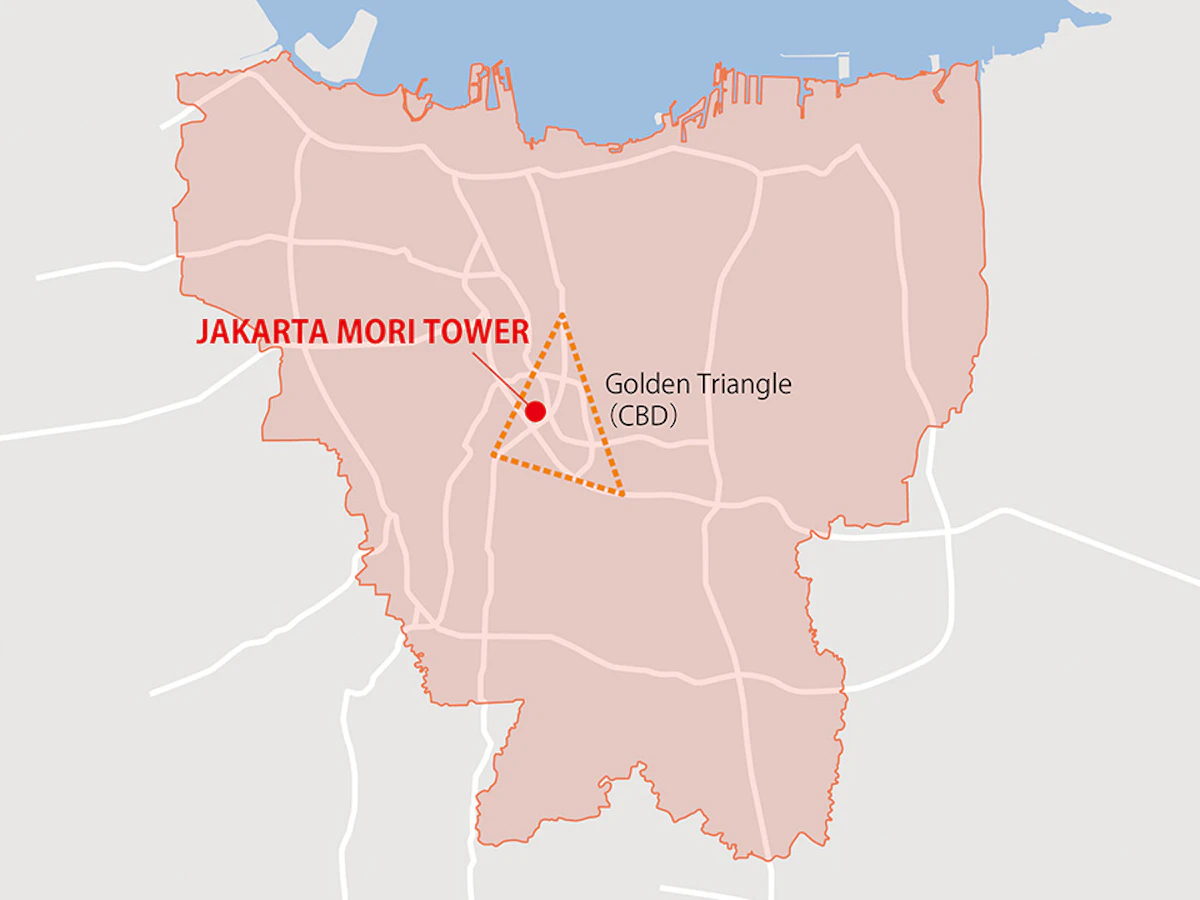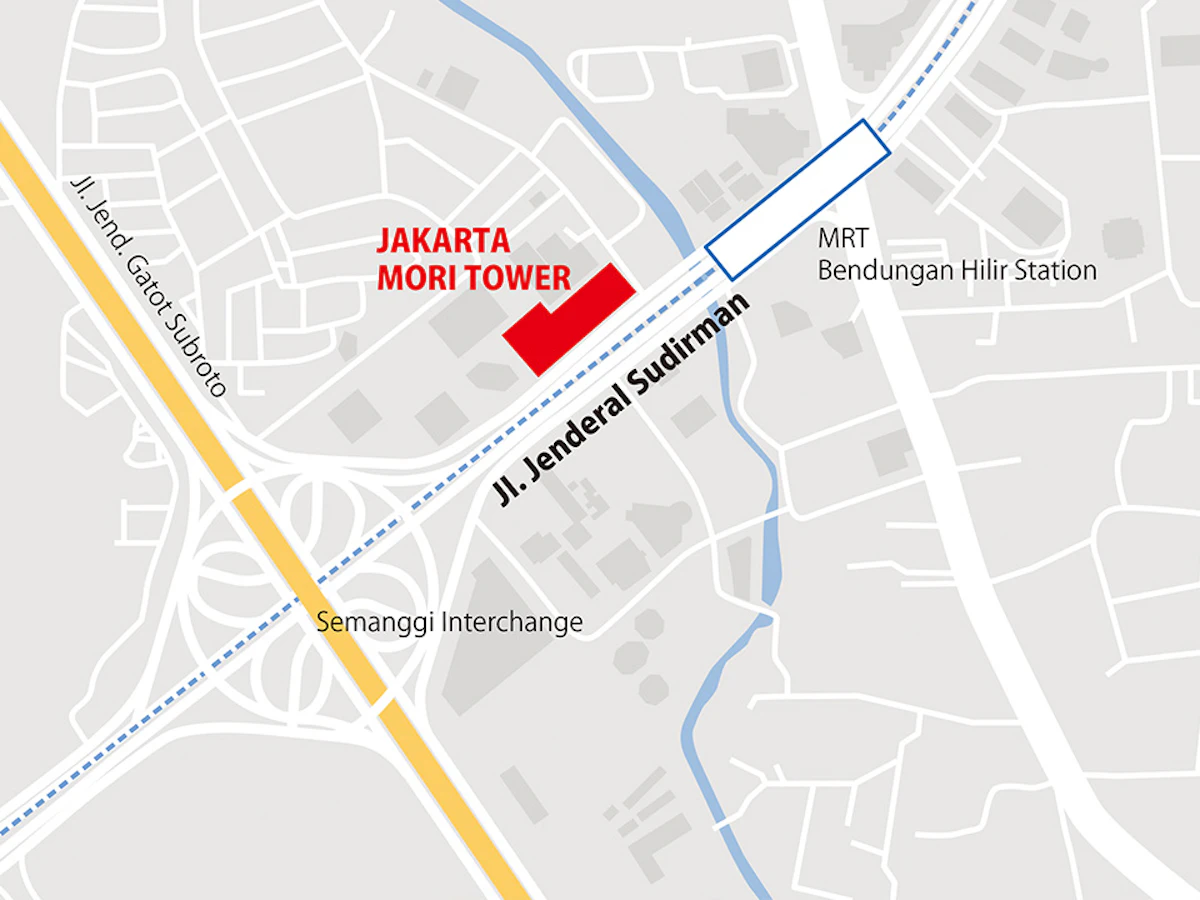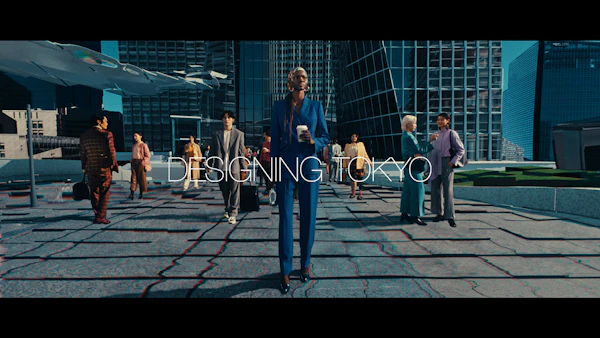Mori Building Completes Its First Urban Development in Southeast Asia: JAKARTA MORI TOWER
Large-scale tower will offer unsurpassed premium-grade office space in Indonesian capital
Tokyo, November 21, 2022 -- Mori Building Co., Ltd., Japan's leading urban landscape developer, announced today its completion of JAKARTA MORI TOWER in Jakarta, the company's first development project in Southeast Asia, which will offer unsurpassed standards as the newest large-scale office tower in the Indonesian capital.
Large-scale office tower offering unsurpassed standards in Jakarta
JAKARTA MORI TOWER is located in the center of Jakarta's main business district near Semanggi Interchange on Sudirman Street, where many high-rises are concentrated.
The 266-meter tower has 58 floors encompassing some 190,000m² of total floor area, and will feature some of the largest office floor plates in Jakarta--about 2,300m² for each standard rental area, amounting to 88,700m² in total. With three-meter ceilings and column-free plans measuring 18.5 meters from core to window, JAKARTA MORI TOWER will provide luxuriously open layouts that accommodate diverse workstyles and other needs of global companies. Mori Building expects the tower to become Indonesia's first structure to receive WELL Core Gold certification for office environments that contribute to the health of tenant personnel.
JAKARTA MORI TOWER, the capital city's newest landmark, was designed by Kohn Pedersen Fox Associates (KPF), the New York-based design firm that previously collaborated with Mori Building on Roppongi Hills Mori Tower in Tokyo and the Shanghai World Financial Center.
Growing demand for superior-quality offices in the surging Indonesian economy
Indonesia has achieved remarkable economic growth fueled by robust expansion of its consumer market. Jakarta's population exceeds 10 million and the surrounding metropolitan area totals 31 million, making this the world's second largest metropolitan area after Greater Tokyo.
With expansion of the market due to swelling populations of its middle and upper classes, and continued growth of global and startup companies, Jakarta anticipates further expansion of its regional economy as well as rising demand for high-quality office buildings such as JAKARTA MORI TOWER.
Mori Building, with its extensive involvement in urban development projects in Asia, including Roppongi Hills and Toranomon Hills in Tokyo, Shanghai World Financial Center and Hang Seng Bank Tower, looks forward to leveraging its knowledge and expertise to steadily enhance urban comfort and affluence as well as economic development in fast-growing Jakarta.
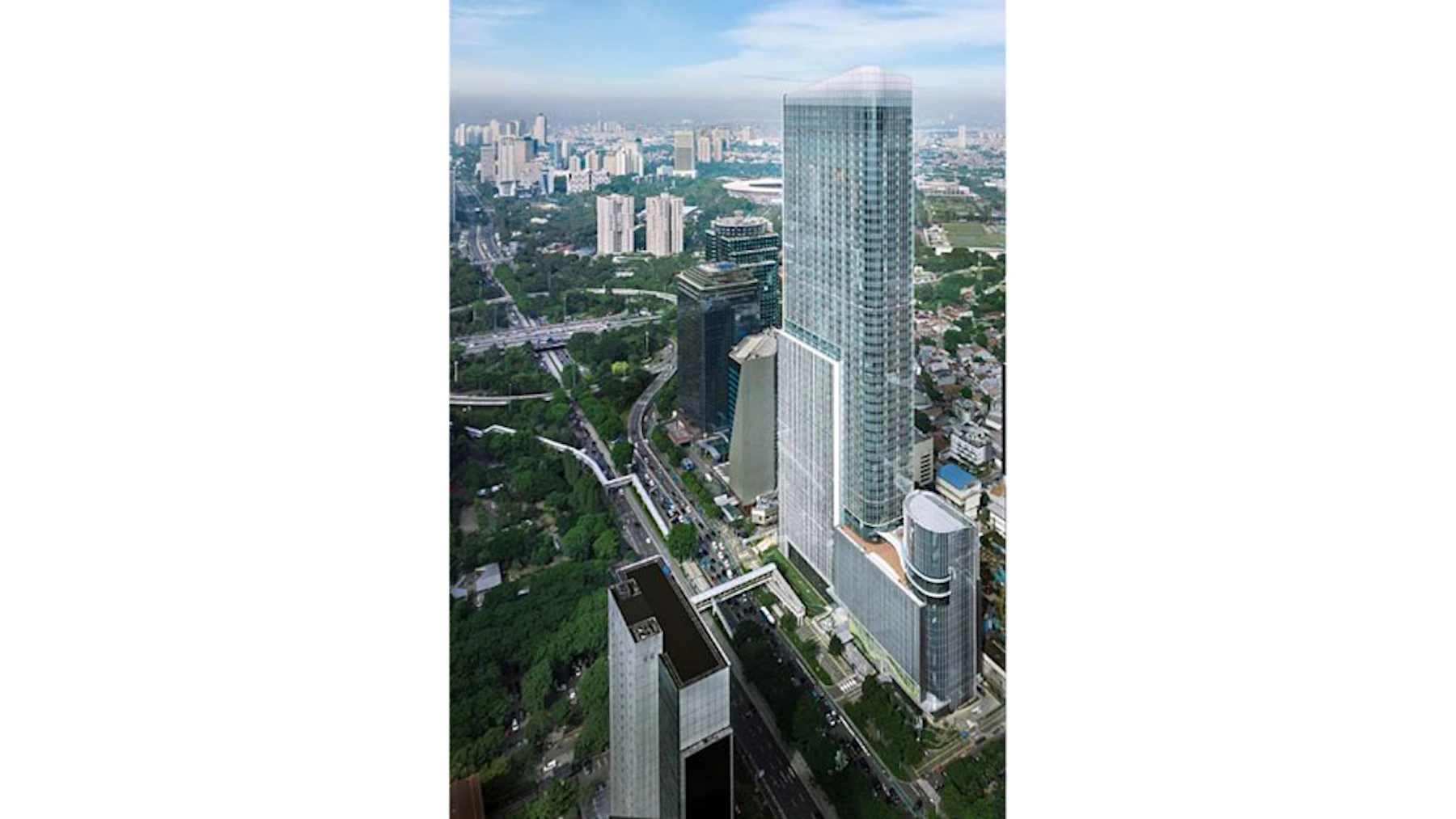
Premium-grade office space will flexibly accommodate diverse workstyles
JAKARTA MORI TOWER's rental office area on floors 14-54 totals 88,700m², with standard rental floor areas measuring 2,300m², some of the largest office floor plates in Jakarta. Vast column-free spaces extend some 83 meters by 18.5 meters, and ceilings are 3.0 meters, creating a powerful sense of openness. Side-core plans allow for contiguous spaces that facilitate intra-office communication. Floor load capacity is top-level for Jakarta--from 500 kg/m² standard to 800 kg/m² max.--contributing to flexible layouts and interior designs that accommodate diverse global workstyles.
By adopting a variable air volume (VAV) system that divides one floor into 30 to 33 zones, it becomes possible to finely adjust the temperature by zone contributing to reduced overall power consumption by the air-conditioning system. Security gates deploy face recognition and elevators are equipped with a Destination Control System (DCS) to minimize passenger wait times. Flow lines from the security gates to private-office entrances are completely contactless.
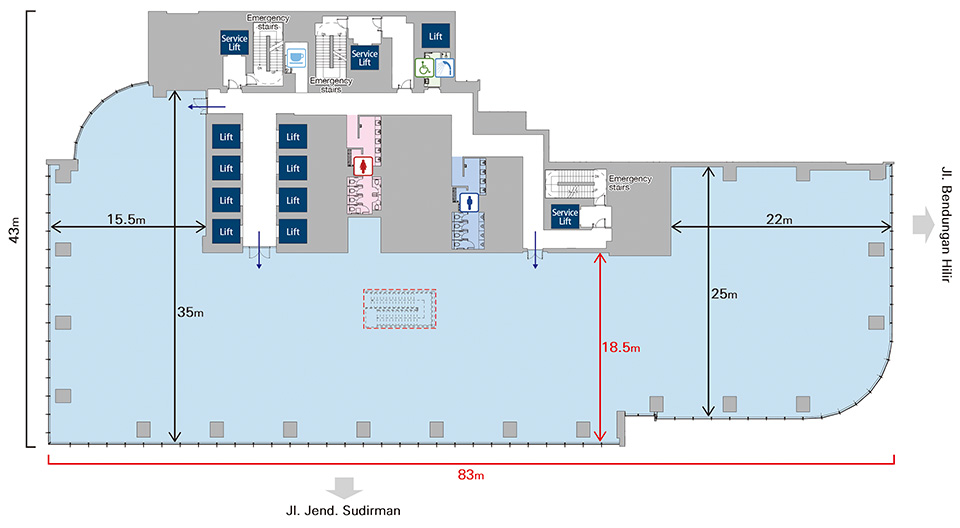
Standard office floor plan
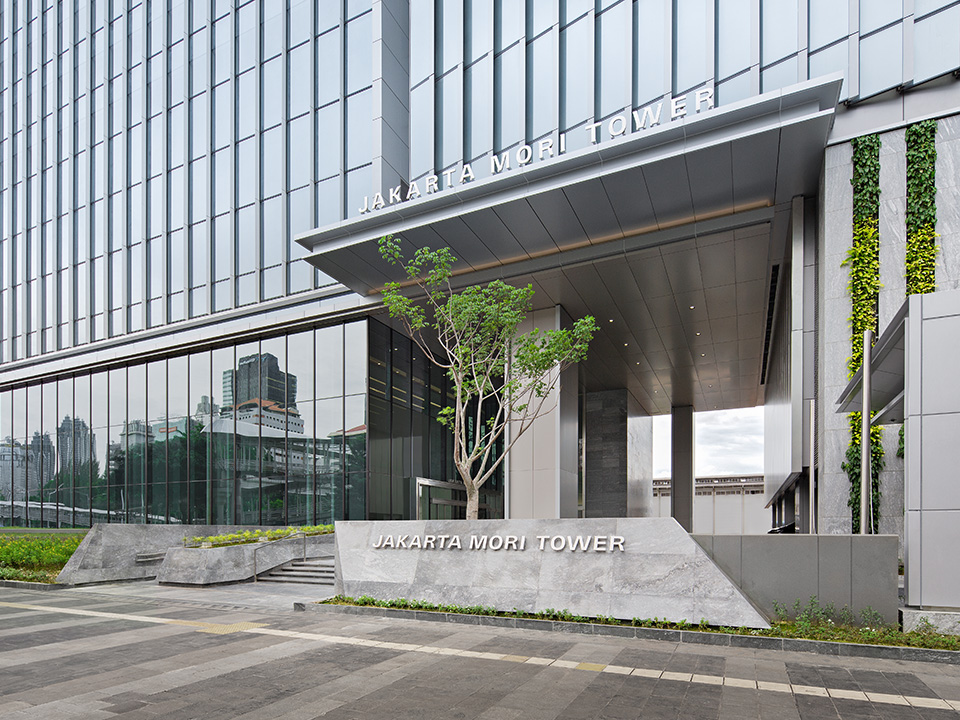
Office main entrance
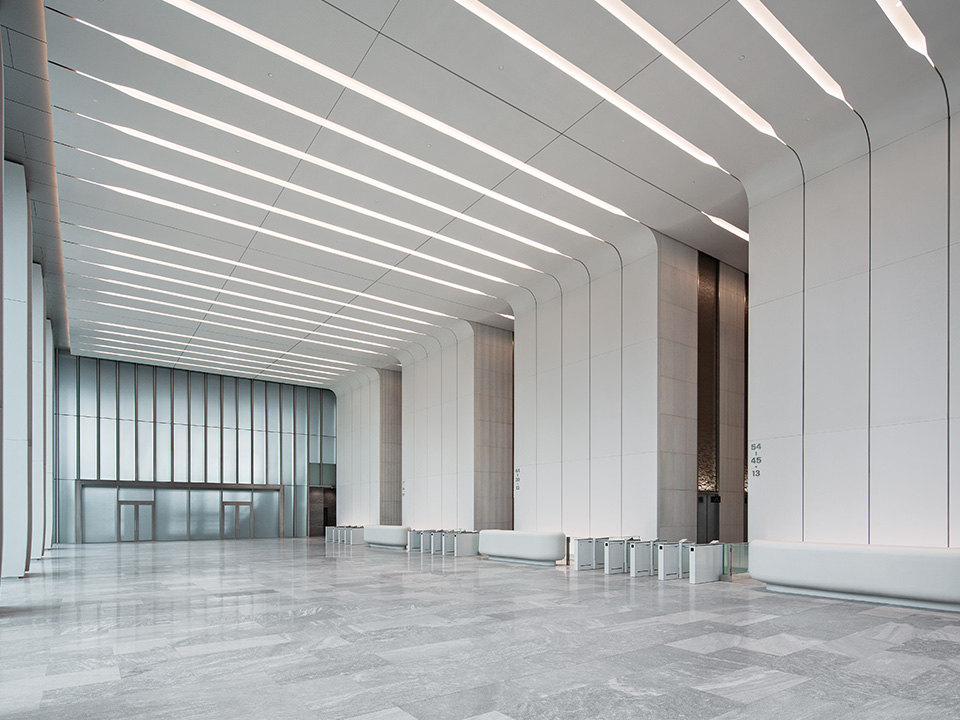
Office entrance lobby
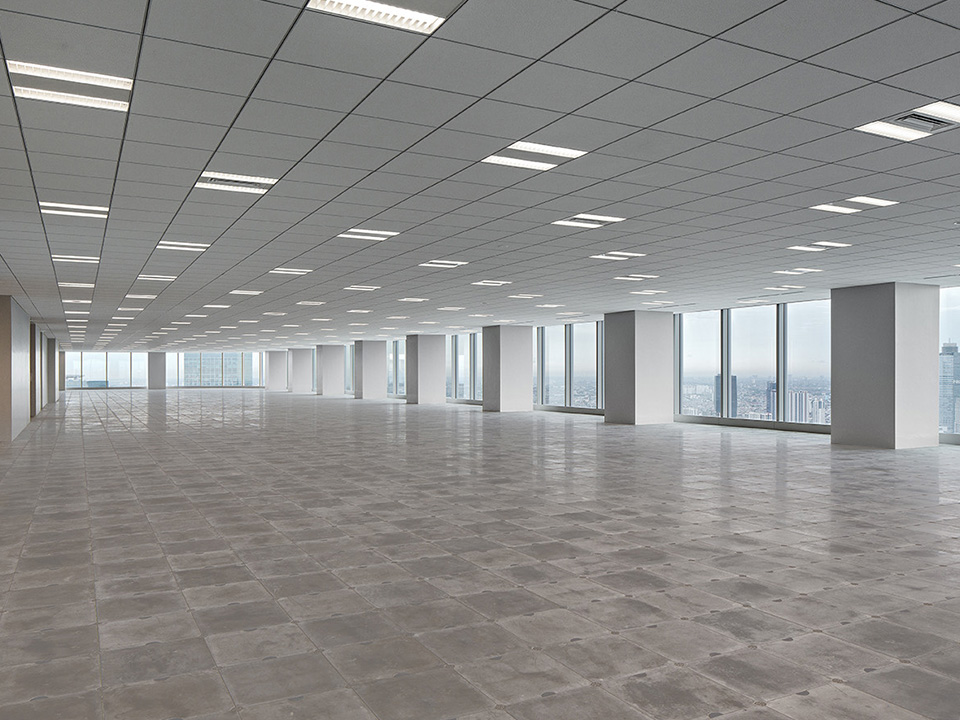
Standard office floor
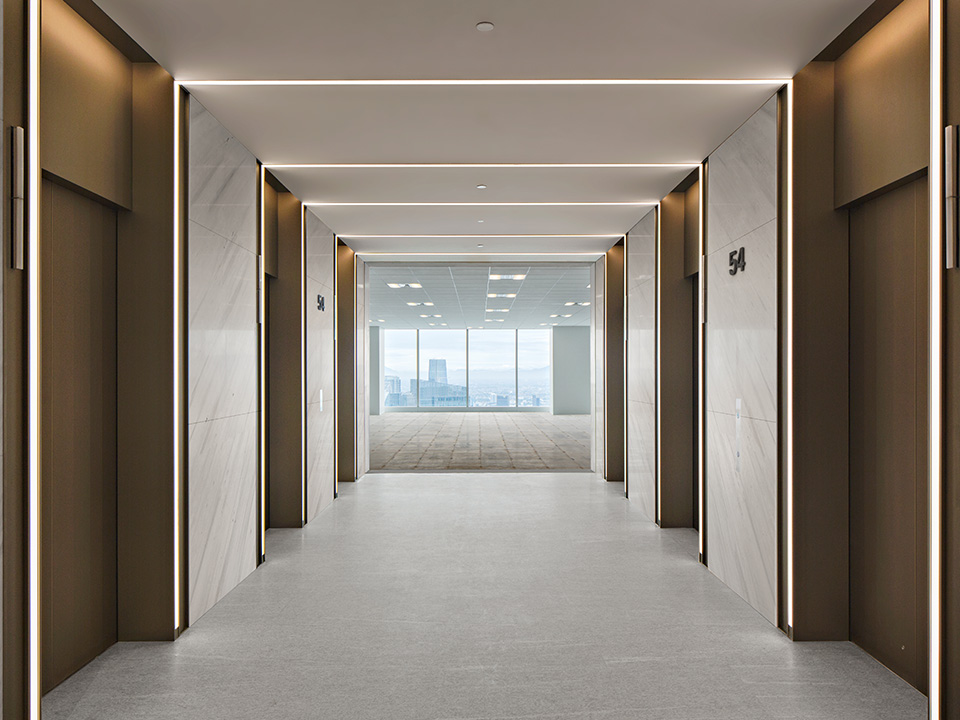
Elevator hall on the standard office floor
Openair restaurants and relaxing outdoor terrace high above street level
JAKARTA MORI TOWER's location on Sudirman Street places the building in one of Jakarta's most popular gathering points, where people flock on weekends for cycling and jogging on car-free streets. Floors 13 and 14 of JAKARTA MORI TOWER will offer excellent dining experiences for occupants and visitors alike. What's more, the 13th floor will feature a quiet outdoor terrace, accented with greenery and a waterscape.
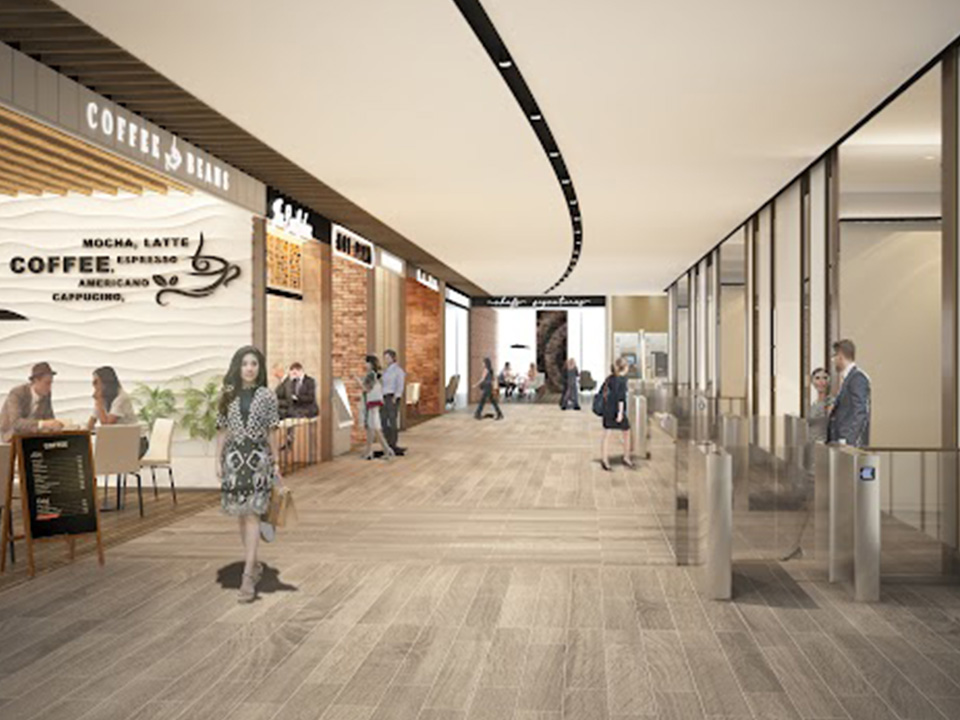
Restaurant floor (image)
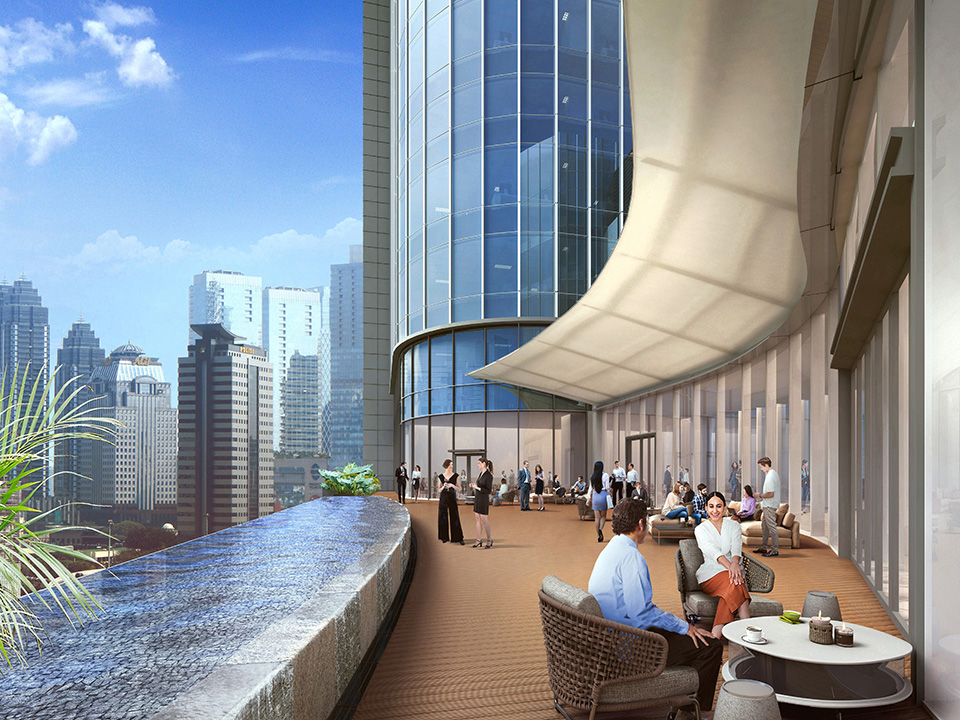
Outdoor terrace (image)
Strong business continuity to lower disaster risks
JAKARTA MORI TOWER supports strong business continuity planning to counter earthquakes, floods and other natural disasters. Special measures include advanced hardware and software for enhanced shake-resistance, emergency power generation and robust disaster-management systems. Reinforced-concrete core walls and steel-framed reinforced-concrete perimeter pillars, uncommon for Jakarta, are installed for earthquake resistance. A Premium Platinum Rating contract concluded with PT PLN, Indonesia's state-owned electric power utility, assures top-priority power supply, including by incorporating independent lines to separate electric networks. In addition, backup generators can supply power to the entire building for 72 hours in the absence of external power supply.
To prevent flooding, the office lobby is raised 1.3 meters above ground level and barriers protect the property from encroaching water. In addition, rooms for electricity, power-generation and heating facilities also are located above ground.
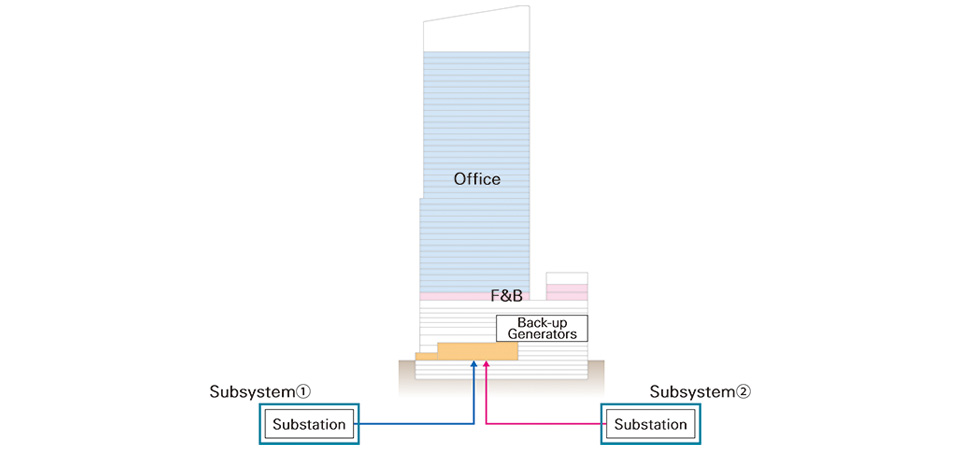
Power-receiving system (image)
Envisioned certifications under WELL Core Gold, the first in Indonesia
In September 2020, in recognition of plans to create safe and healthy working environments for occupants, JAKARTA MORI TOWER received preliminary certification under the WELL Building Standard rating system, which verifies the impact buildings have on people's health and wellness. The deployment of high-performance air-conditioning filters and other measures have been highly evaluated, particularly for improving air environment. The completed tower is expected to become the first in Indonesia to receive WELL Core Gold certification.
The tower also received preliminary Green Mark certification from Singapore's Building and Construction Authority (BCA) in August 2019, and herewith is expected to earn top-level Platinum certification. This green-building certification program, which addresses needs in tropical and subtropical climates of Southeast Asia, pays special attention to energy-consumption performance. JAKARTA MORI TOWER has been highly evaluated for its energy efficiency thanks to its use of exterior materials with high thermal-insulation and heat-shielding properties and its deployment high-level energy-saving equipment.
About WELL
WELL, managed by the U.S. Green Building Council (USGBC), is the world's first performance-based rating system for measuring, certifying and monitoring features of the built environment that impact human health and wellbeing. It mainly evaluates indoor environments and facilities and services that lead to good health.
About Green Mark
Green Mark is a system for evaluating the environmental friendliness of buildings, particularly in regard to energy-consumption performance, as certified by Singapore's Building and Construction Authority (BCA).
Jakarta's newest landmark featuring distinctive design
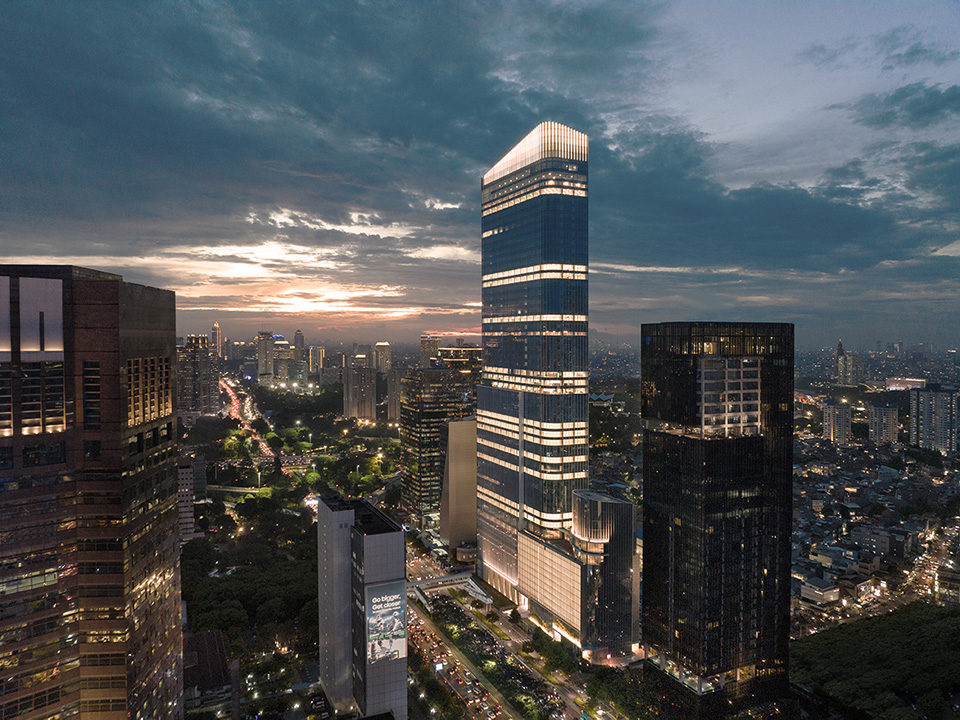
The architectural design was created by New York-based Kohn Pedersen Fox Associates (KPF). The tower is accentuated with distinctive curves to gently blend in with the city as its newest landmark. Attention to detail is meticulous, from an office entrance lobby designed as a large sculptural space to materials and colors used in the common areas of standard floors.
Another noticeable design feature is the tower's lighting scheme, which adopts a variety of techniques that create diverse expressions to enhance Jakarta's nightscape.
Kohn Pedersen Fox Associates (KPF)
KPF is one of the world's leading architectural firms, providing architectural and interior design, programming and master-planning services to avantgarde and prestigious clients in more than 40 countries. The firm has broad experience with projects ranging from office buildings and residences to cultural centers and educational facilities.
Representative Projects:
Roppongi Hills Mori Tower (Tokyo, Japan), Shanghai World Financial Center (Shanghai, China), One Vanderbilt (New York, USA), Sixty London (London, UK), and Abu Dhabi International Airport Midfield Terminal (Abu Dhabi, UAE)
JAKARTA MORI TOWER overview
- Location: Jakarta, Indonesia
- Site area: Approx. 8,088m²
- Total floor area: Approx. 190,000m²
- Building height: Approx. 266 meters
- Floors: 58 above ground, 4 underground
- Structure: SRC columns, S/RC core walls (tower section), and RC columns and beams (podium section)
- Facilities: Office, retail and parking (1,306 spaces)
- Developer: Mori Building Co., Ltd.
- Architect: Shimizu Corporation
- Design architect: Kohn Pedersen Fox Associates (KPF)
- Contractor: Shimizu Corporation and Bangun Cipta (joint operation)
- Construction Started: July 2017
- Completion: October 2022
