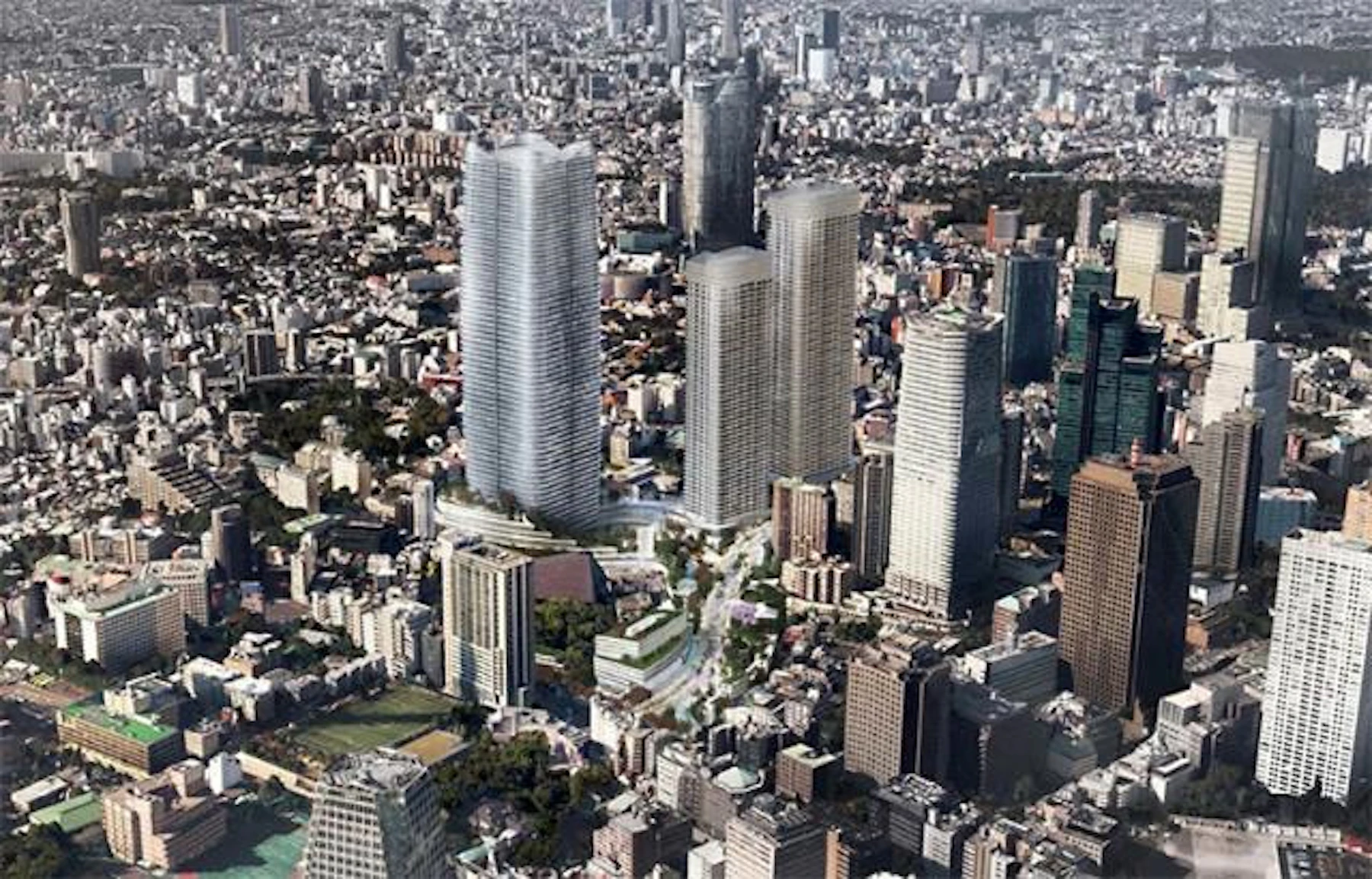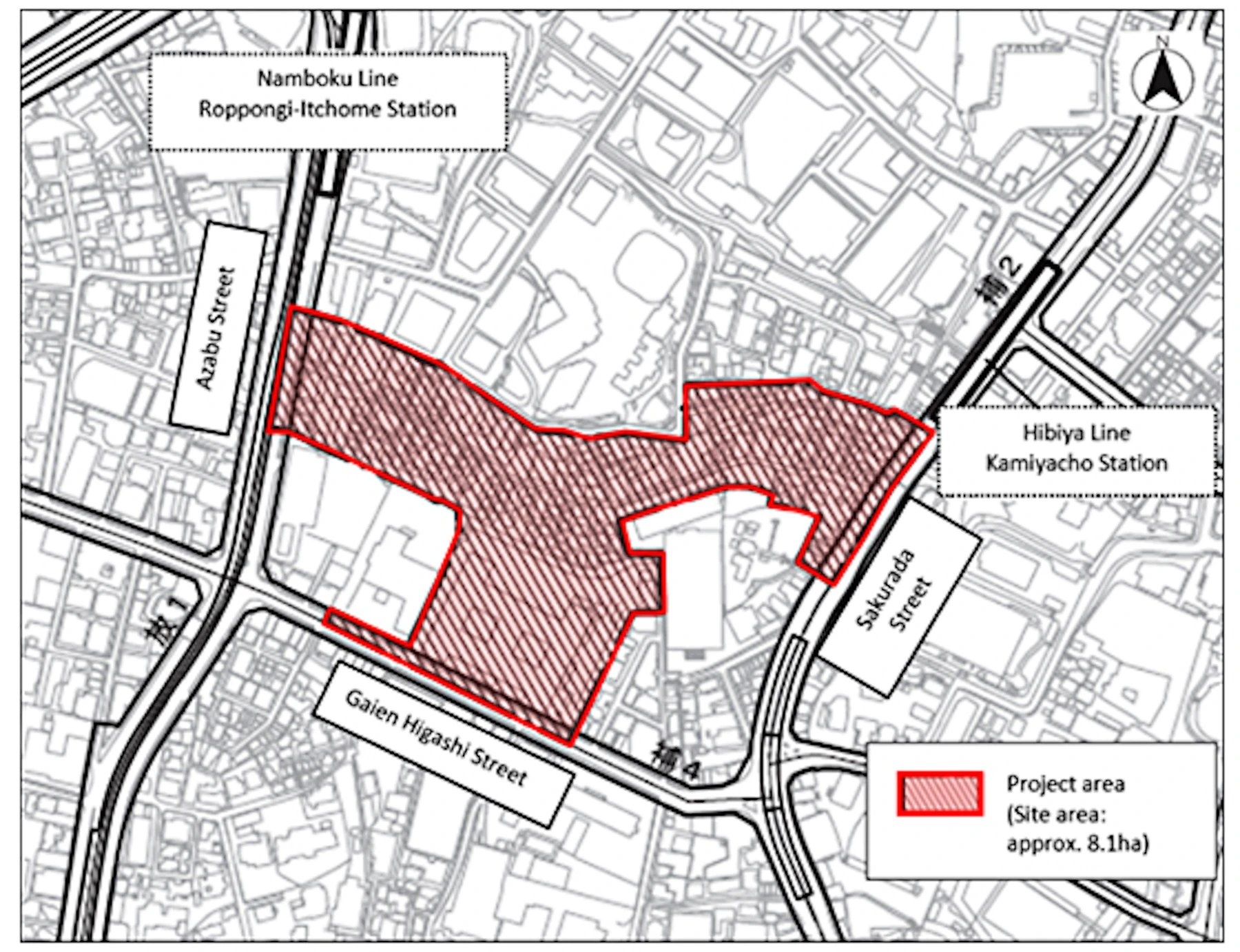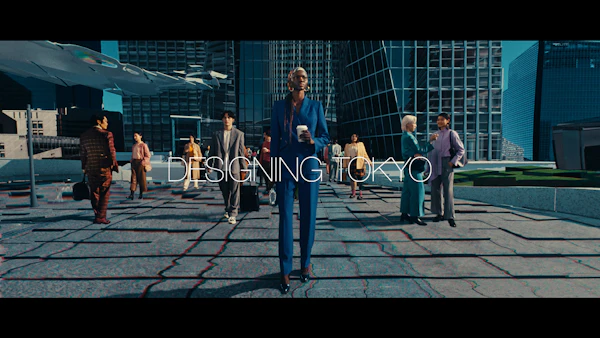Toranomon-Azabudai District Category 1 Urban Redevelopment Project Starts Construction on August 5, 2019
Tokyo, August 5, 2019 -- The Toranomon-Azabudai District Category 1 Urban Redevelopment Project, promoted by the Toranomon-Azabudai District Urban Redevelopment Association, held a groundbreaking ceremony on August 5.
The 8.1-hectare site area of this project straddles the Toranomon 5-chome, Azabudai 1-chome and Roppongi 3-chome districts in Tokyo's Minato ward. Located between Kamiyacho Station on the Tokyo Metro Hibiya Line and Roppongi 1-chome Station on the Namboku Line, it is in an area that has already witnessed several urban redevelopments, including adjacent ARK Hills Sengokuyama Mori Tower.
The Urban Redevelopment Preparations Committee was established in 1993, and following the approval of the City Plan Decision in 2017 and the establishment of the Redevelopment Association in 2018, construction of the project began on August 5, 2019. Completion is scheduled for March 2023.

Mori Building and Japan Post Holdings are collaborating as participating committee members on this project, which is aimed at strengthening Tokyo's global competitiveness. It is planned to create a safe, verdant urban complex imbued with a global atmosphere, full of greenery and incorporating world-class residential, commercial, cultural and education facilities.
Process
Feb 1993: Establishment of Toranomon-Azabudai District Urban Redevelopment Preparations Committee
Sep 2017: Approval of Toranomon-Azabudai District Category 1 Urban Redevelopment Project by the City Plan Decision
Mar 2018: Establishment of Toranomon-Azabudai District Urban Redevelopment Association
Feb 2019: Approval of Rights Conversion Plan
Aug 2019: Start of Construction
Mar 2023: Planned Completion
Project Overview
Name: Toranomon-Azabudai District Category 1 Urban Redevelopment Project
Constructor: Toranomon-Azabudai District Urban Redevelopment Committee
Project site area: Approx. 8.1 hectares
Ground area: Approx. 63,900 square meters
Total floor space: Approx. 860,400 square meters
Floors and height:
Area A, complex: 64 floors above ground and 5 floors underground / 325 meters
Area B-1, residence: 64 floors above ground and 5 floors underground / 262 meters
Area B-2, residence: 54 floors above ground and 5 floors underground / 237 meters
Area C-1, shops: 3 floors above ground and 2 floors underground / 15 meters
Area C-2, complex: 8 floors above ground and 3 floors underground / 41 meters
Area C-3, shops: 3 floors above ground and 2 floors underground / 23 meters
Area C-4, temple: 3 floors above ground and 1 floors underground / 12 meters
Buildings: Residences, offices, retail facilities , hotel, international school, etc.



