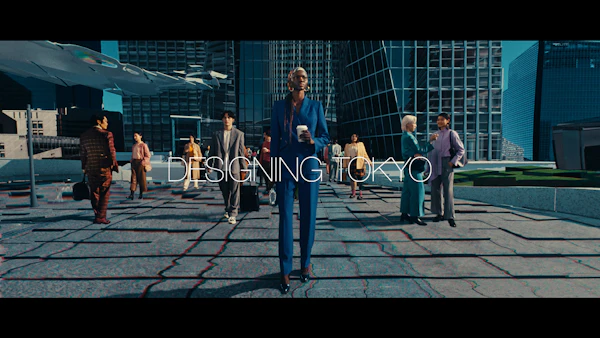Mori Building Selected as Prospective Designated Builder for Zone III (Toranomon Zone) of the Loop Road No. 2 Shimbashi-Toranomon District Type II Urban Redevelopment Project
Mori Building Co., Ltd. has been selected as the Prospective Designated Builder following a solicitation process led by the Tokyo Metropolitan Government for "Loop Road No. 2 Shimbashi-Toranomon District Type II Urban Redevelopment Project, Zone III (III-1)." Following this announcement, it is the company's intention to obtain approval from the Ministry of Land, Infrastructure, Transport and Tourism for official appointment as the Designated Builder.
The Designated Builder system is a method for private sector utilization that is included in the provisions of the Urban Renewal Act, indicating that "Such Designated Builders may carry out construction under the premise of acquisition of reserved space created as a result of the urban redevelopment project." After being appointed as Designated Builder, acting in accordance with the project plan decided by the project operator (Tokyo Metropolitan Government), Mori Building will carry out the design and construction of the designated facility and will acquire a portion of the reserved area.
Plan Overview
For this zone, Loop Road No. 2 is intended to pass through the building using the "multi-level road system." Under consignment from the Tokyo Metropolitan Government Bureau of Construction, the Designated Builder will also carry out the development of the underground tunnel. The main structure, a super high-rise building, will be the second tallest building in the city, planned to include (from the top) a hotel, residences, offices, conference facilities, and commercial facilities.
The Toranomon-Shimbashi area, where the project site is located, is the birthplace of Mori Building. Mori Building has a long history of working together with local area residents on a variety of community building initiatives, and thus has a deep attachment to this area. Making use of community building experience and knowhow cultivated since the company's founding, with this new project Mori Building endeavors to contribute to Tokyo urban development and capital-city-function enhancement, working to achieve the efficient and early completion strongly desired.
*Loop Road No. 2
Part of an urban plan initially defined in 1946, this section of Loop Road No. 2 has remained undeveloped since that time, but progress towards the development stage was made with its inclusion in a Tokyo Metropolitan Government urban redevelopment project plan in 2002. For this section of the main artery, an underground tunnel is to be used, and for the aboveground space, city government and local representatives have prepared a plan for the creation of a "wide pedestrian walkway that will serve as broad, relaxed spatial axis for human interaction." In addition, looking ahead to the hoped-for hosting of the Olympic Games in 2016, it is anticipated that Loop Road No. 2 will serve as a main route for movement between the Olympic Village and the stadiums and IOC hotels. With this in mind, a timely completion is expected in order to fulfill this role. In this section of the urban redevelopment project, Zone II construction is complete and Zone I construction is underway.
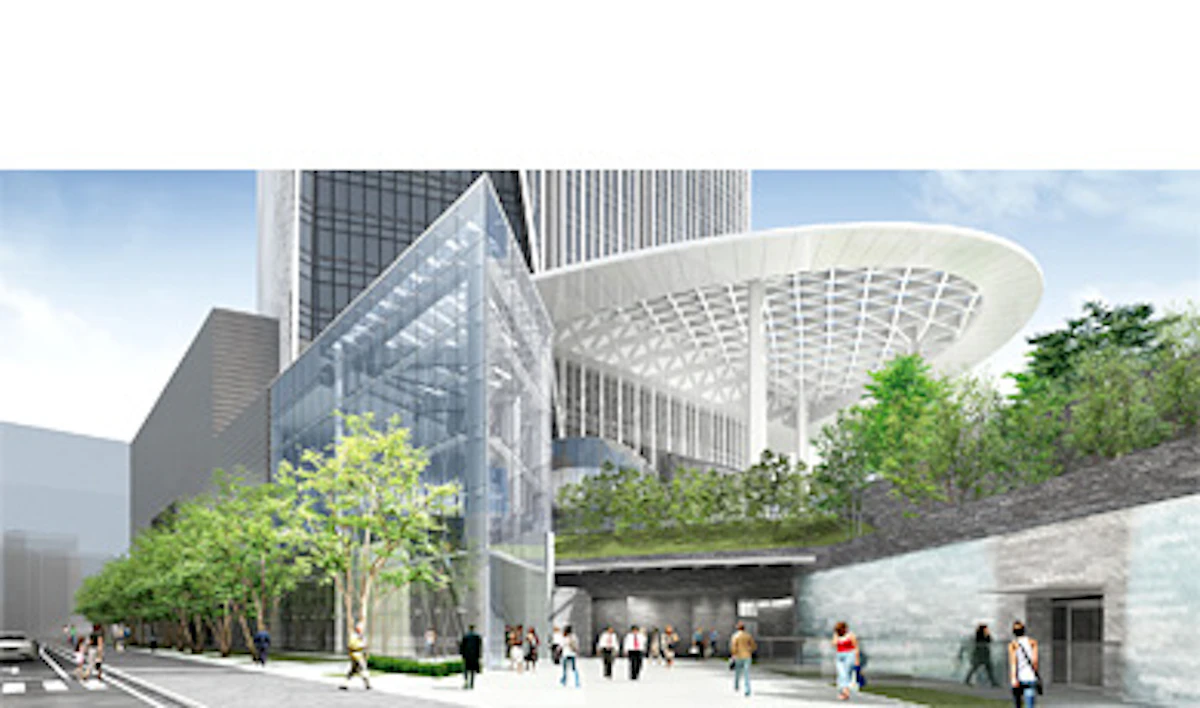
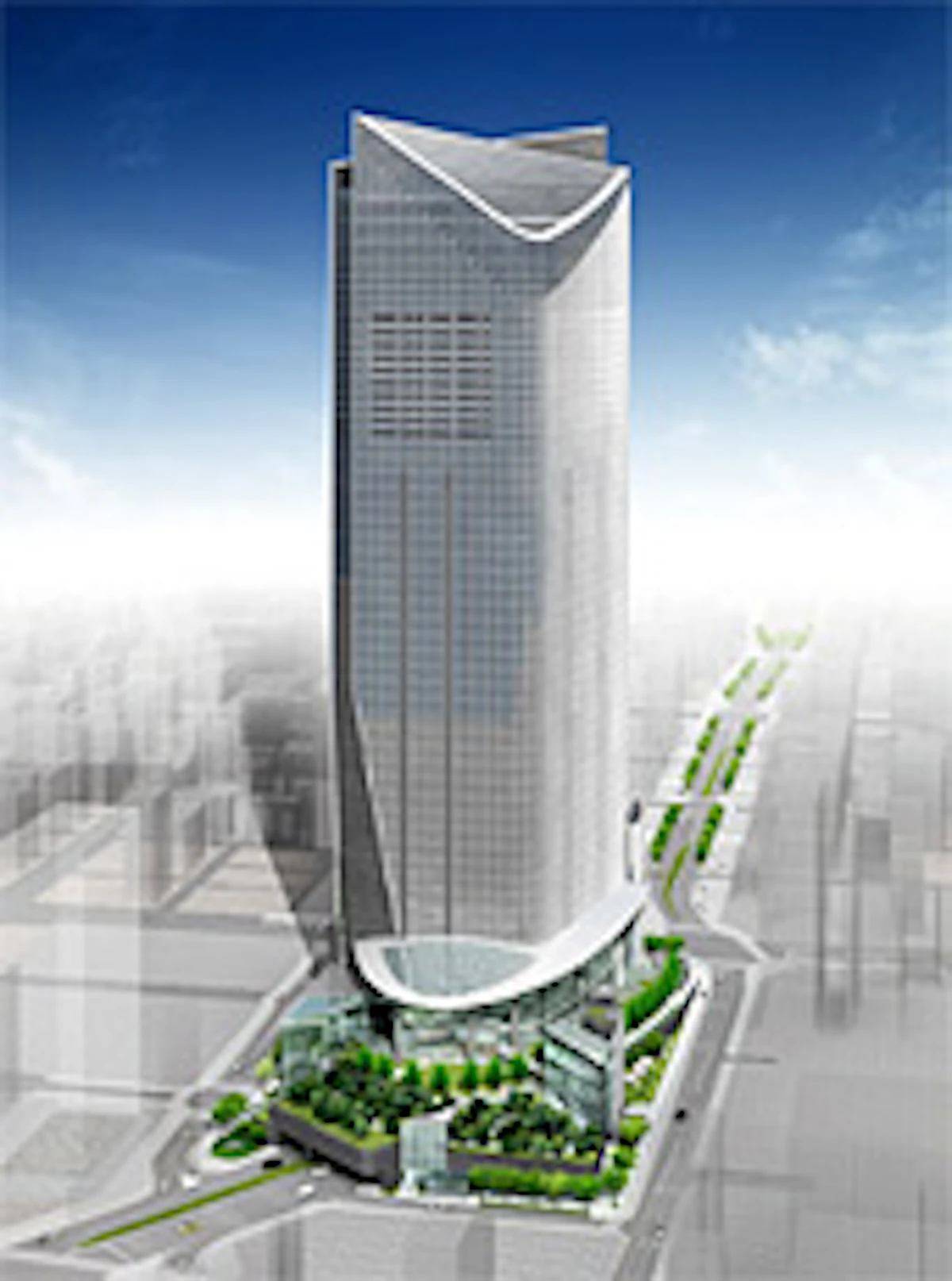
Plan Concepts
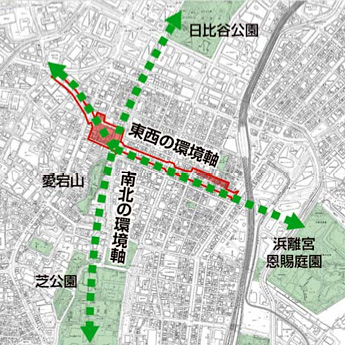
Consideration for the environment
At the intersection of the east-west environmental axis created by the tree-lined boulevard of the aboveground portion of Loop Road No. 2 with the north-south environmental axis linking Shiba Park, Mt. Atago, and Hibiya Park, the plan is to create a cityscape where people can rest and relax in an environmentally-friendly, natural setting featuring lush greenery, open space, and excellent views. A variety of measures are also being taken to promote CO2 emission reductions.
International business center
- Higher-order urban complex -
Create a high-quality urban space enabling diverse city activities with functions worthy of the knowledge-information society.
Safety and security
- Communities people will seek refuge in, not run away from -
The aim is to not only create a safer and more secure community and development area, but to also contribute to the disaster preparedness of surrounding areas.
Project Concepts
Lifestyle restoration
In order to restore normalcy to the daily lives of the rights holders, Mori Building will take a range of carefully considered measures and will also aim for early completion.
Sustainability
Mori Building will take systematic ongoing measures to sustain and increase community value.
Regional revitalization
Mori Building will revitalize communities in decline due to falling populations, and create new communities with new residents.
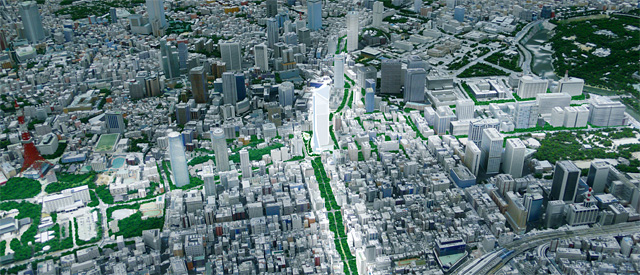
Project and Building Specifications
Name : Loop Road No. 2 Shimbashi-Toranomon District Type II Urban Redevelopment Project, Zone III (Toranomon Zone)
Project operator : Tokyo Metropolitan Government
Site : 1-26 Toranomon, Minato-ku, Tokyo
Access : 7-minute walk from Toranomon Station on Tokyo Metro Ginza Line and 10-minute walk from Kamiyacho Station on Tokyo Metro Hibiya Line
Land site area : 17,069m²
Floor space : 252,993m²
Structure/scale : SRC, S, and RC structures; 53 floors above ground and 5 basement levels
Height : 247m
Principal uses : Offices, commercial facilities, residences, hotel, conference facilities, parking
Construction start : November 2010 (planned)
Construction completion : May 2014 (planned)
Area Map
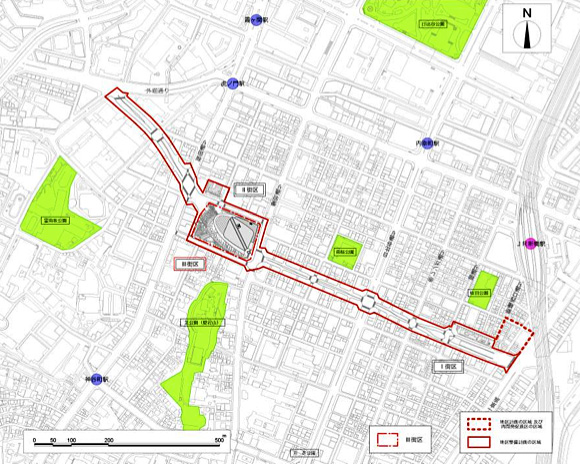
Mori Building Co., Ltd. Public Relations (attn. Morisawa, Ikki)
TEL:03-6406-6606
FAX:03-6406-9306
E-mail:koho@mori.co.jp

