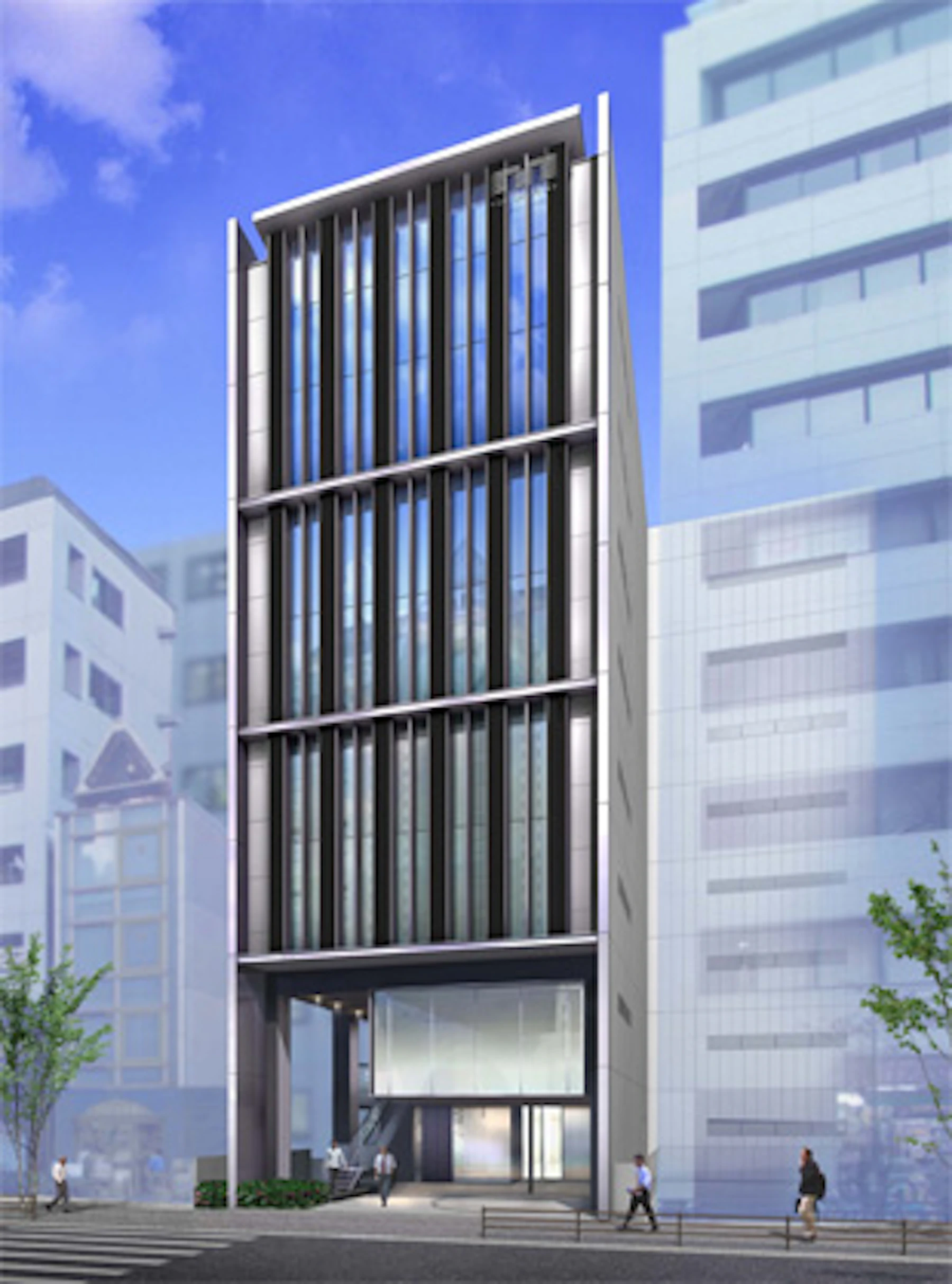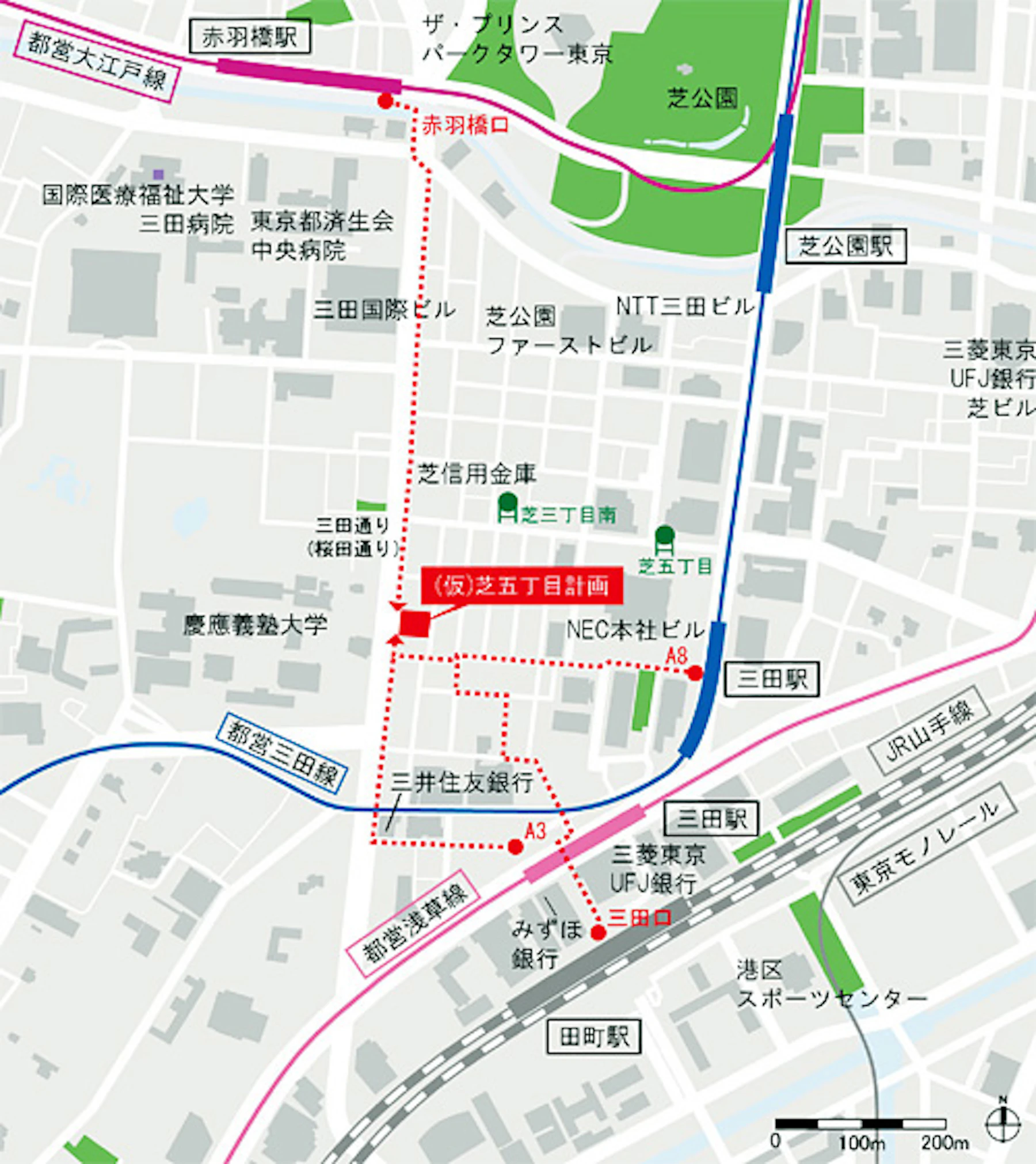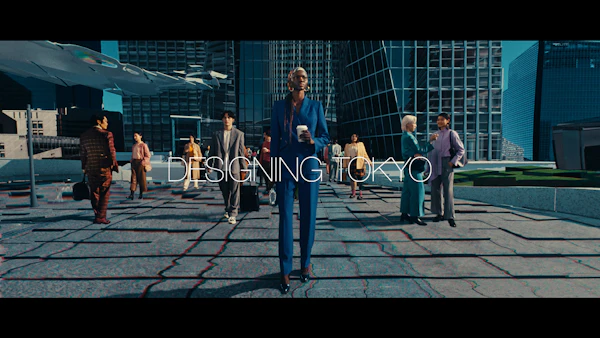Start of Construction on Shiba 5-Chome Project (tentative name)
In advance of the start of construction on the Shiba 5-Chome Project (tentative name) in the Shiba district of Tokyo's Minato Ward, Mori Building Co., Ltd. (headquarters: Minato-ku, Tokyo; President and CEO: Minoru Mori) held a building–site ground sanctification ceremony (jichinsai) today, Wednesday, October 22.
The project site is located in an area centered on the well-maintained highway that is known as Mita Dori (Ave.) and also called Sakurada Dori (Ave.). This is an area with strong community spirit and a well-balanced mix of facilities, including not only offices but also residences, stores, universities, hospitals, and parks. The highly convenient location is serviced by JR Tamachi Station and the Mita and Akabanebashi subway stations, and it also has smooth access to Haneda Airport.
The Shiba 5-Chome Project is an office building rising 8 floors aboveground, with a total floor area of about 3,000 square meters. It will have 320 square meters (approx. 96 tsubo) of office space available for leasing per standard floor and total office space of 1,940 square meters (approx. 586 tsubo). Features such as 2.7 meter ceilings and free-access floors will contribute to the realization of a building grade with functionality and design suitable for use as a medium-scale company headquarters or a satellite office of a nearby company.
On the west side facing Mita Dori, a wide green-accented space will be established at the entrance, and a vertical-motif exterior design, combining glass and a two-tone color scheme, will give the building a strong presence in the area. Careful consideration has been given to creating a comfortable room environment and reducing the building's environmental impact by adopting eaves and louvers to limit the effects of the afternoon sun. Other innovative measures include the establishment of a rooftop green space.
To further contribute to community development and revitalization, facilities available for community use will be established on the first and second floors.
We are moving forward with the work with a target completion of September 2009.
Project summary
Name : Shiba 5-Chome Project (tentative name)
Location : 3-11, Shiba 5-chome, Minato-ku, Tokyo
Site area : 495.29 square meters
Building area : 416.55 square meters
Total floor area : 2,992.85 square meters
Floors : 8 above ground
Uses : Offices
Building height : 32.98 meters
Structure : Steel frame
Owner : Mori Building Co., Ltd.
Designer/contractor : TODA CORPORATION


Mori Building Co., Ltd. Public Relations (attn.: Morisawa, Ikki)
TEL:+81-3-6406-6606
FAX:+81-3-6406-9306
E-mail:koho@mori.co.jp


