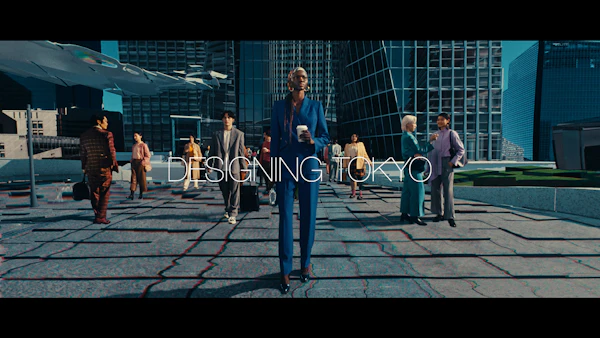New VenusFort to Open in Odaiba on April 29, 2006
Sun Walk begins a second life as the VenusFort Family
Located on the first floor of Palette Town West Mall in Odaiba, Sun Walk (operated by Mori Building Co., Ltd.) will change its name to VenusFort Family and become a commercial facility integrated with VenusFort (operated by VenusFort, Inc.) on the second and third floors of the West Mall. Events, sales promotion activities and customer services for VenusFort and VenusFort Family will be integrated to reflect the facility's new name and integration. The new VenusFort will formally open on April 29.
Sun Walk and VenusFort have operated independently within the same building since their opening in summer 1999. However, with expectations of new demand generated by the extension of the Yurikamome Line (the major transportation route to VenusFort) to Toyosu (on March 27), we have chosen to integrate the operations of the two facilities, with the goal of increasing customer convenience, attracting more customers, and increasing the circulation of people within the facilities.
Consisting of a first floor targeting family customers and second and third floors featuring fashions for men and women, New VenusFort seeks to satisfy a broad range of customer demand and to provide shoppers with an even more enjoyable retail experience. Given below is an overview of major innovations implemented in New VenusFort:
Renovation (1): Birth of VenusFort Family
Sun Walk will be renamed VenusFort Family, with events and services integrated with VenusFort.
Renovation (2): Integration of sales promotion and services
VenusFort and VenusFort Family will jointly hold events and fairs and engage in sales promotion activities while integrating customer service.
* The same staff will provide information on both facilities.
* Purchases at either facility will earn points on the VenusFort card.
* Web pages and the brochures available within the facilities will be integrated.
* Signs within the facilities will be made consistent to reflect the change.
* Both facilities will participate in Lotto Venus, a daily drawing based on purchases.
Renovation (3): A space of about 1,100 tsubo, or one-third of the first floor, will be renovated.
Along with the renaming of the facility to VenusFort Family, a space of about 1,100 tsubo, or one-third of the first floor, which is currently occupied by a sporting goods superstore, will be transformed into a collection of some 20 shops, including retailers setting up their first locations in Tokyo or in shopping centers. Based on the theme of "A relaxing resort," we will create Tokyo's largest partitioned commercial area with a space of about 1,100 tsubo, consisting of some 20 unique stores offering everything from surf sport casuals to Hawaiian goods. The array of retailers will offer a broad selection of products targeting new families and couples in their 20s and 30s.
Renovations (4): New dog run
Pets are currently permitted on the first floor (currently Sun Walk). Many shoppers have taken advantage of this opportunity to shop with their dogs. At the request of our customers, we plan to establish a dog run of approximately 100 tsubo at the south of the building.
Golden Week Events
To celebrate the opening of the new VenusFort, we plan to hold a large-scale event called "Hawaiian Festival in Odaiba" from April 29 to May 7, during the Golden Week holidays.
Overview of Palette Town West Mall
[Name]
First floor: Sun Walk
* The name will change to VenusFort Family as of April 29.
The second and third floors: VenusFort
[Location]
Within Palette Town, 1-chome, Aomi, Koto-ku, Tokyo 135-0064
Train:
VenusFort is connected directly to Aomi Station on the Yurikamome Line and is a seven-minute walk from Odaiba Kaihinkoen Station.
* The Yurikamome Line is to be extended to Toyosu by March 2006.
VenusFort is a three-minute walk from the Rinkai Line Tokyo Teleport Station.
* Connects to the JR Saikyo Line (23 minutes from Shinjuku and 18 minutes from Shibuya)
Car:
Daiba Ramp exit on the Metropolitan Expressway Daiba Line
13-Gochi Ramp exit on the Metropolitan Expressway Wangan Line (from Yokohama)
Ariake Ramp exit on the Metropolitan Expressway Wangan Line (from Chiba)
[Date of opening] Summer 1999
[Site area] 31,261 m2
[Total floor area] 69,158 m2
[Retail space]
First floor: approximately 10,000 m2
Second and third floors: approximately 20,670 m2
Total: approximately 30,670 m2
[Number of retailers]
First floor: 44 retail shops and 7 restaurants
* This is the projected figure after April 29, excluding kiosks.
Second and third floors: 137 stores and 27 restaurants
* As of the end of February 2006, excluding kiosks.
[Hours of operation]
Stores: from 11:00 to 21:00
Restaurants: from 11:00 to 23:00 (Last order is at 22:00.)
* Store hours for certain establishments may vary.
[Parking]
West Parking Lot on the rooftop: 470 units
The above information is subject to change.
Depending on the subject of the inquiry, please address inquiries to one of the contacts given below.
Please address inquiries concerning VenusFort Family on the first floor to: VenusFort Family Operations Office, Mori Building Co., Ltd. Attn Takayama
TEL:+81-3-3599-1749
FAX:+81-3-3529-7748
E-mail:koho@mori.co.jp
Please address inquiries regarding VenusFort on the second and third floors to: Promotion Division, VenusFort, Inc. Attn Matsuhashi, Ishii
TEL:+81-3-3599-1738
FAX:+81-3-3599-1730


