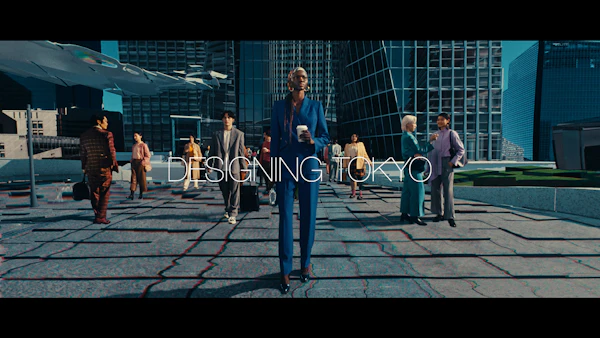Commercial Tenants Finalized for Omotesando Hills (Omotesando's new landmark) - Around 90 retailers attracted by new "highest-quality, adult-oriented stores" concept -
Mori Building Co., Ltd. (headquartered in Roppongi, Minato-ku, Tokyo; President and CEO: Minoru Mori has decided on the tenants for the commercial complex that forms the heart of Omotesando Hills (Jingumae 4-Chome Urban Redevelopment Project), a multipurpose complex the company is jointly developing in association with the Jingumae 4-Chome Urban Redevelopment Association (Chairman: Mr. Toru Ishii). The commercial complex is scheduled to open on February 11, 2006.
The birth of a completely new kind of high-quality commercial facility
The commercial complex at Omotesando Hills will bring together approximately 90 retailers from Japan and around the world that target sophisticated adult shoppers in line with the key words "tradition, genuine, quality." Of these, around half are retailers setting up shop in Omotesando for the first time (including some that are opening directly managed stores in Japan for the first time), and half are retailers relocating from other parts of Omotesando. As well, as many as half of the retailers represented will be opening flagship stores inside the complex. The main targets men and women of all ages with a highly developed fashion sense and an orientation towards an urban lifestyle, including people from around the world who are visiting Tokyo. The lineup of stores chosen by Mori Building, which includes outlets offering uniquely Japanese products and services designed to showcase Omotesando to the world, not only meets the needs of this intended target market, but also makes the most of the location in Omotesando and is worthy of Omotesando Hills, which aims to provide shoppers with a completely new retail experience.
Omotesando is an area with an international reputation as one of Japan's premiere shopping precincts. While honoring the history and traditions of the area, the new Omotesando Hills complex seeks to herald the beginning of a new era in Omotesando by offering a range of innovative new fashion, lifestyle, dining, and other experiences.
[Omotesando Hills Overview]
This project involves the reconstruction of the Dojunkai Aoyama Apartment complex, a well-known landmark in Omotesando for many years. The development site, which lies on the main thoroughfare of Omotesando midway between the Omotesando Subway Station and Meiji-Jingu Shrine, occupies approximately 1.2 hectares. With six floors above ground and six below, Omotesando Hills will form a multipurpose complex with a total floor area of 33,916 square meters, comprising commercial facilities, residences, and parking, and is slated for completion in January 2006.
The project, designed by world-renowned architect Tadao Ando, takes into account Omotesando's historical landscape and surroundings. Efficient use of underground space has enabled the building's height to be kept to a minimum, maintaining harmony with the row of zelkova trees outside. The rooftop will be planted with lush greenery, creating a greenscape linking the development to this row of zelkova trees.
While seeking to create a facility that will serve as a new landmark for the next generation, we plan to bequeath the existing landscape to the next generation by reproducing part of the facade of the long-familiar Dojunkai Aoyama Apartments.
[Omotesando Hills Construction Overview]
Project name: Jingumae 4-Chome Urban Redevelopment Project
Location: Jingumae 4-Chome, Shibuya-ku, Tokyo
Development area: Approx. 1.2 hectares
Site area: 6,051.36 m2
Total floor area: 33,916.13 m2 (including parking)
Number of floors: Six above ground, six below ground
Maximum height: 23.3 m
Structure: Steel-framed reinforced concrete structure; steel-reinforced concrete structure and steel-framed concrete structure in some sections
Purposes: Retail, apartment complex, parking
Parking: 20 spaces for residential use and 196 spaces for retail use
Design: Tadao Ando Architect & Associates, Mori Building joint design entity
Developer: Jingumae 4-Chome Urban Redevelopment Association
Date of completion: January 2006 (scheduled)
Omotesando Hills Opening Preparation Team, Mori Building Co., Ltd.Attn: Kitagawa, Kojima, Shimizu
TEL:+81-3-6406-5450
FAX:+81-3-5411-2648
E-mail:koho@mori.co.jp


