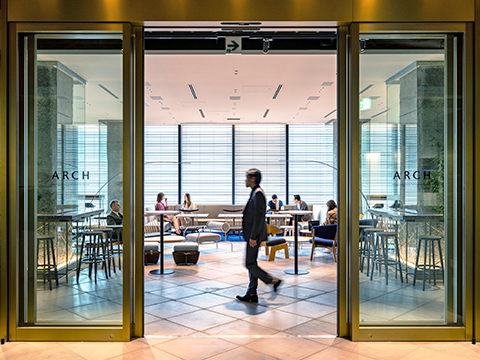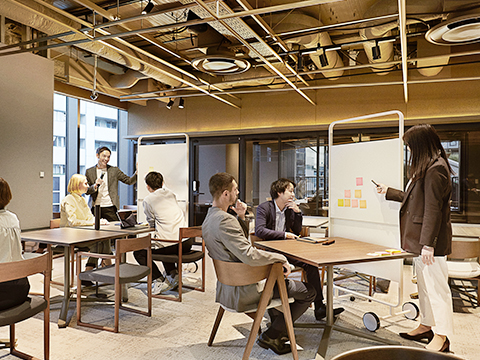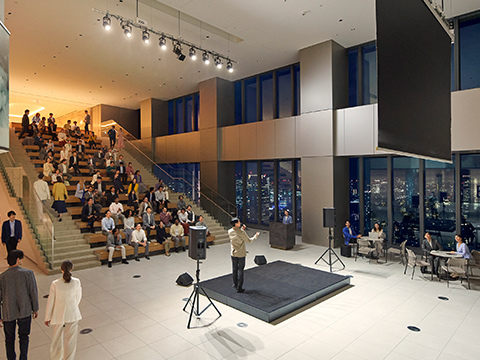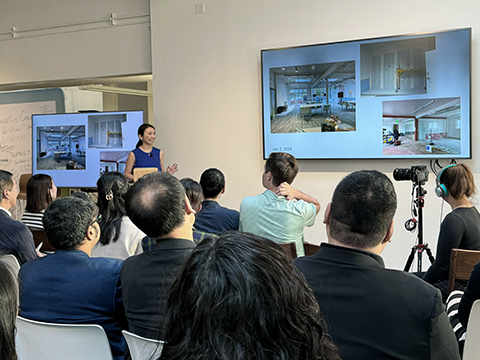Office

The one constant in business is that change is inevitable. Not only a responsibility to generate profit, but also to consider both the world outside and the world within the company. Employee health and happiness are core factors in attracting the right people. Changes such as the growing popularity of remote work in fact provide an ideal opportunity to rethink the value of gathering in the office to collaborate.
Individual companies need not be alone in addressing the work environment. At Mori Building, we believe the location, whether the building or the development itself, can provide tenant companies with true added value. By prioritizing BCP infrastructure, by focusing on sustainability of energy supply, and by ensuring our structures are the very benchmark of safety and security, we put tenant companies in a position to succeed fiscally. Add to that a sincere commitment to creating an environment that addresses well-being and a variety of workstyles, both companies and their staff come to use and benefit from using the entire development as a campus office.
Long experience and commitment to reinvent the city for the better, our office complexes are widely regarded for their location, specifications, and ancillary facilities and services that make an efficient and comfortable work life possible.
Our portfolio consists of approximately 100 buildings and 1.28 million m², mainly located in the Minato-ku area of Tokyo. As a significant number of our tenant companies are multinational firms, we are acutely aware of the need to flexibly accommodate both the intentions of their head offices at home, and their individual circumstances in Japan.
Mori Building actively seeks to enhance corporate value and sustainable growth by providing a "work life" that includes not only the best office product, but also the best human product.

ARCH Toranomon Hills (Japanese Version Only)
As an incubation center specializing in organizations, our mission is to facilitate the creation of new business for large companies. We support business creation from both the hardware and the software perspectives, focusing on the possibilities and challenges unique to large companies who can draw upon their abundant resources and networks. We aim to realize a Japanese version of the innovation creation model.

Tokyo Venture Capital Hub
Japan's first large-scale venture capital gathering base. We promote the growth of emerging VCs, CVCs, etc. with the cooperation of independent VCs possessing extensive knowledge and networks. We aim to become a catalyst for revitalizing the Japanese economy as a base where venture capital, an essential element for the growth of startups, is easily accessible.

Hills House
This complex has three functions: a clubhouse where workers gather, an event space where companies can communicate, and a dining area where people can socialize. This space is not only a place to work, but also a place to interact, learn, and connect in various ways to feed creation. It will be a base for emerging creative work styles throughout the entirety of Azabudai Hills.

Japan Innovation Campus
A center established in Silicon Valley for entrepreneurs and startups who are taking on new challenges on a global scale. By gathering the knowledge and networks cultivated by our predecessors here and utilizing them through the community, we will maximize the potential of new business ideas both in Japan and overseas and continue to connect them to those taking on the challenge of reshaping the world for the better.
Information/Consultation Request
Please contact us if you have any questions about the property or would like to arrange a site visit.
