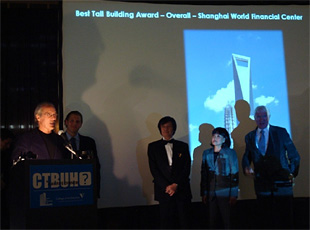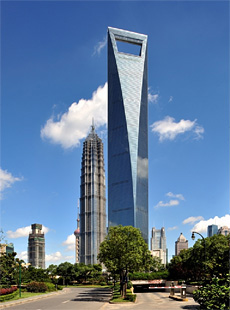Situated in the Lujiazui Finance and Trade Zone in the Pudong New Area of Shanghai, the Shanghai World Financial Center is the world's tallest mix-use complex, with a height of 492 meters and 101 stories*1. At the 7th Annual Awards Dinner, held in Chicago on November 20, the Council on Tall Buildings and Urban Habitat (CTBUH) named the Shanghai World Financial Center the 2008 Best Tall Building Overall, selecting it from among candidates from regions worldwide.
The CTBUH is a not-for-profit organization established in the United States in 1969. Its aim is to facilitate exchanges among professionals involved in the planning, design, construction, and operation of tall buildings. Since 2002 the CTBUH has presented awards to designers of tall buildings and since 2007 to the best tall buildings from around the world. For 2008, Best Tall Building Awards were presented to buildings from each of four geographical regions (Americas, Europe, Africa/Middle East, and Asia/Australasia)*2 and from among those four the Shanghai World Financial Center was selected as the Best Tall Building Overall.
Some of the points mentioned as reasons for the selection of the Shanghai World Financial Center include its structural design that makes comprehensive use of modern architectural technology, its sharp cosmopolitan design with an earth and sky motif, and its presence as a new-generation super-tall building with the world's tallest height to top of roof. At the awards ceremony, CTBUH Awards Committee Chairman Tim Johnson made the following comment, "One of the tallest buildings in the world, it speaks to where tall building design is now....the building's structure is nothing short of genius." The Awards Committee also issued this collective comment, "Asia holds about half the world's population and is achieving unprecedented development. The role of tall buildings is very important in urban areas of concentrated population. This building shows where tall building design is today."
*1 : The Shanghai World Financial Center has been recognized as number one in the world in CTBUH 2008 tall building rankings in the two categories "Highest Occupied Floor" and "Height to Top of Roof."
*2 : The four previously announced regional winners are as follows:
- Americas The New York Times Building (New York City, USA)
- Europe 51 Lime Street (London, UK)
- Middle East/Africa Bahrain World Trade Center (Manama, Bahrain)
- Asia/Australasia Shanghai World Financial Center (Shanghai, China)
On the day of the awards ceremony, Akio Yoshimura, head of Shanghai World Financial Center Co., Ltd., was on hand to accept the trophy along with Eugene Kohn and William Pederson of the building's designers Kohn Pedersen Fox Associates P.C.

Award Ceremony Speech of William Pedersen of KPF
With the aim of building an international financial center that would serve as a strong growth driver for the Chinese economy, the Shanghai World Financial Center was positioned at the heart of the Lujiazui Finance and Trade Zone in the Pudong New Area of Shanghai, a district being strategically developed by the Shanghai city government and the government of China. A mixed-use super-tall building with a focus on providing leading-edge offices to meet global-company needs as China moves forward with a policy of international openness in the financial field, the Shanghai World Financial Center features the world's highest observation deck (474 meters); the state-of-the-art services of the Park Hyatt Hotel; forum facilities for international conferences; a media center transmitting the latest information on the economy, finance, culture, and the arts; commercial facilities; and much more.
Under the concept of the "global magnet," this building will be a powerful force attracting people and information from across the world, giving birth to trends, and exerting influence. Transcending the traditional concept of the international financial center, it will be one of Asia's premier financial and information centers, combining the attractions and vibrancy of not only a business base but also a cultural and sightseeing hub.
The occupancy rate for the Shanghai World Financial Center has gotten off to a solid start at approximately 50%, a level that exceeds the initial plan. Building facilities such as the world's highest observation deck, the Park Hyatt Shanghai, and the basement retail stores are doing strong business serving building office workers as well as visitors from around the world. With the planned opening next year of a media center outfitted with a television studio, a press center, and other facilities, the Shanghai World Financial Center will be even better able to realize its true value as a Shanghai and China landmark.
Outline of Building
Building Name : Shanghai World Financial Center
Location : Lujiazui Finance and Trade Zone Center, Pudong District, Shanghai
Project site area : 30,000m²
Building site area : 14,400m²
Total gross floor area : 381,600m²
Number of floors : 101 floors above ground, 3 floors under ground
Building height : 492m
Structure : Steel reinforced concrete structure(SRC)and steel-framed structure(S)
Project Owner : Shanghai World Financial Center Co., Ltd
Project architect and engineer : Mori Building Co., Ltd.
Design architect : Kohn Pedersen Fox Associates P.C. (KPF)
Structure engineer : Leslie E. Robertson Associates R.L.L.P.(LERA)
Architect of record : Shanghai Modern Architecture Design (Group) Co., Ltd, East China Architecture Design and Research Institute Co., Ltd
Constructor : China State Construction Engineering Corporation, Shanghai Construction Group

